An open kitchen concept is about creating a two-in-one space simultaneously serving as a dining room and a living room. Having a small space is a factor that forces you to divide the area.
A small kitchen and living room combo should both have a balance in terms of beauty and functionality.
They should be a priority that you can base your room arrangement on by weighing what’s necessary and not. More about priority, we are giving you ten small kitchen living room combo ideas from Simphome that we hope could give you extra mind purification.
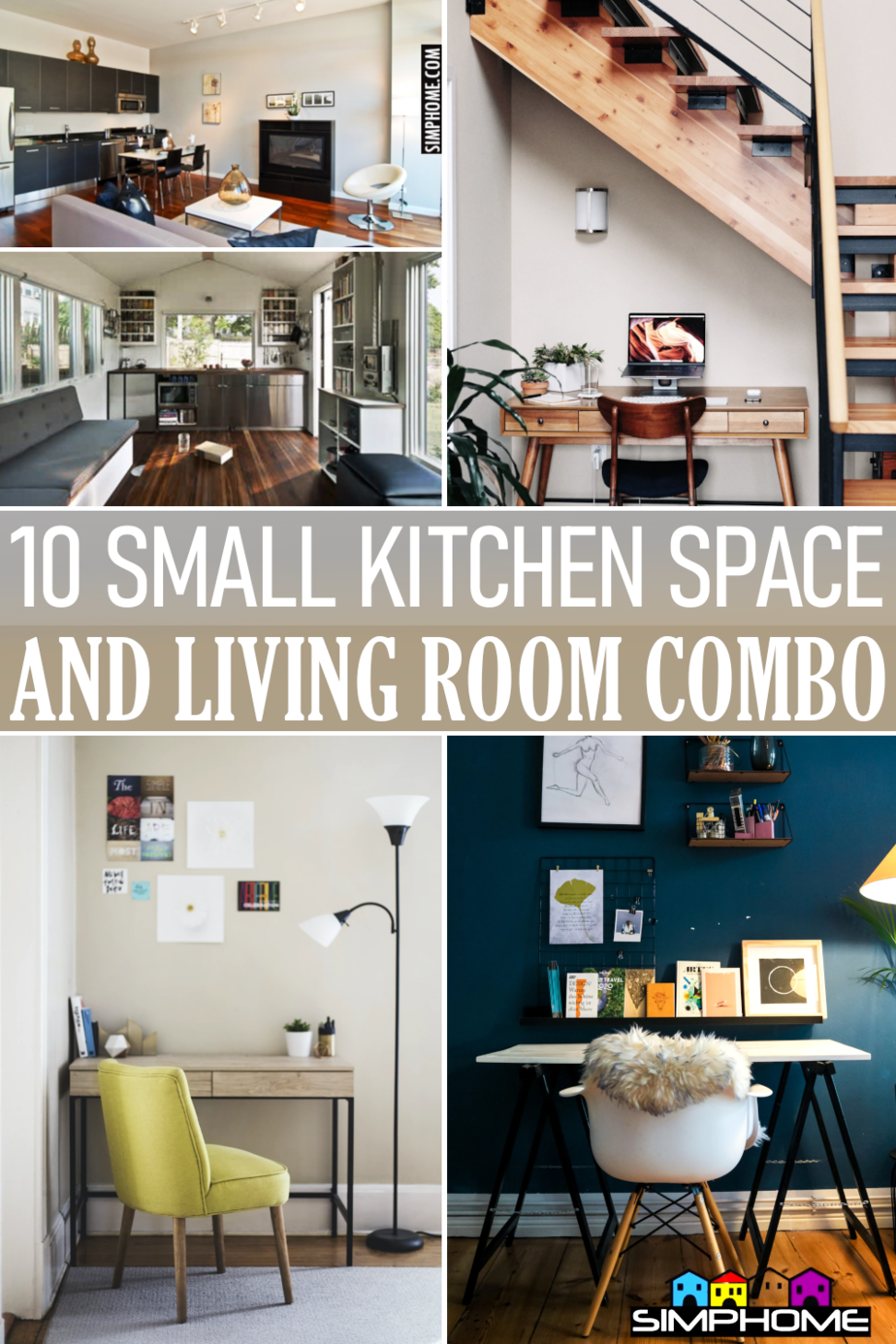
10 Small Kitchen Living Room Combo Video:
10. Present It as a Whole
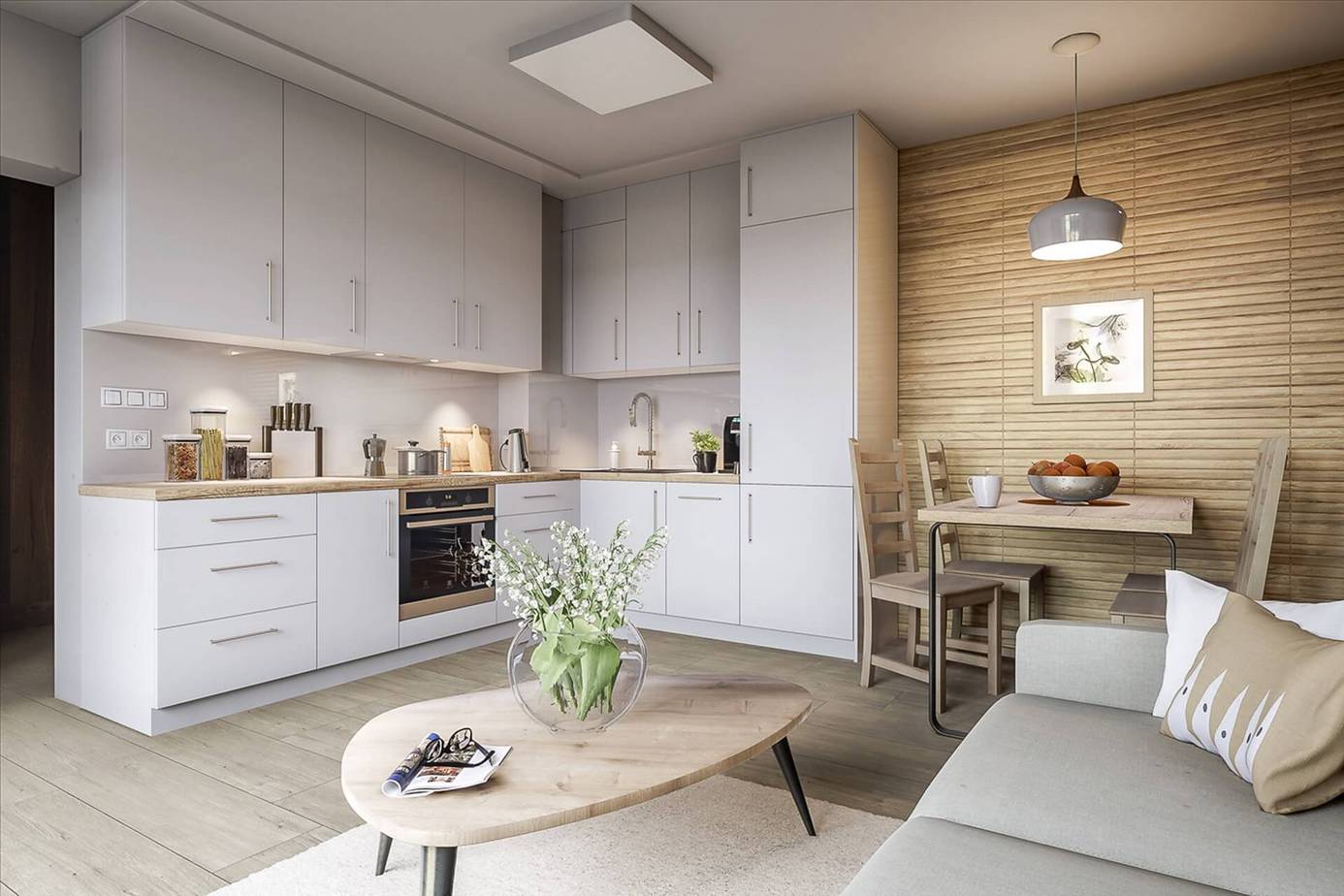
When you want to show your room as a whole, you can avoid decorating them to look easily noticeable for most parts. It can help you stop comparing the kitchen and the living room as they have many things in common.
This picture looks the same overall as the wooden floor, table, and wall as they have earthy tones applied. No bright colors are found in one room as it has a similar shade of hues. It also appears simple but reasonably organized.
9. Set A New Border
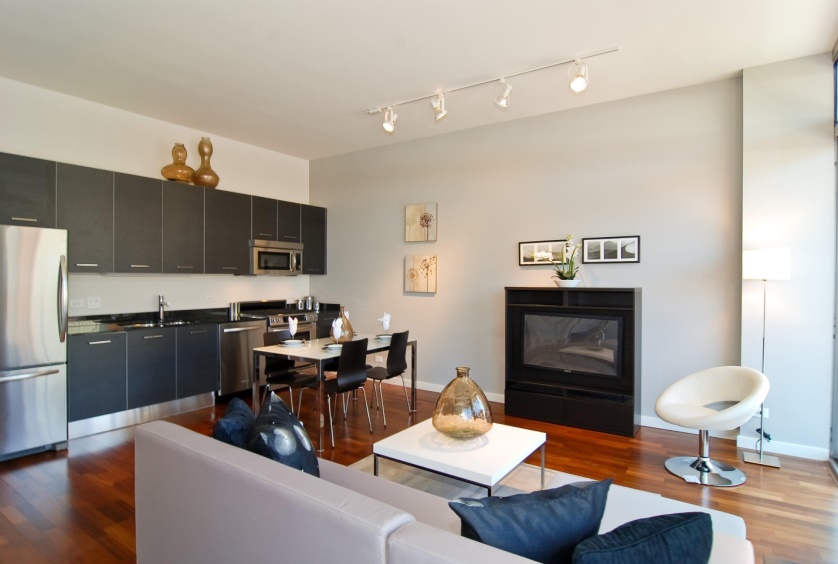
Since it’s a combo room, a divider can be a border if you need to clarify its line. A carpet doesn’t only offer a texture, but it helps set a clear border between the rooms. When setting the table, ensure there’s still space left for you to walk in between the kitchen cabinet, the chairs, and the other way around.
The cabinet or kitchen appliance doors should have a free room that makes them easy to open. It would be a nightmare if the space was too tight, and the doors will bump the things around them.
8. Relocate the Table
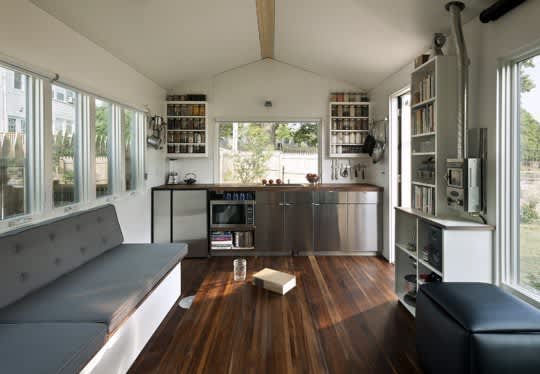
If a table seems too much for a combo room, you might consider having a movable one. Once you finish your meal, you can move it somewhere to free up valuable space.
Or you can try to limit furniture there, for example. You could change the sofa with a table and chairs that are smaller. It would be a simple way to create some new space in your compact kitchen and living room.
7. Layout New Setting
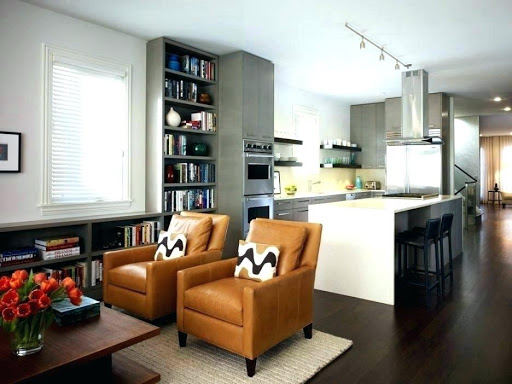
A kitchen’s layout will greatly influence your space’s function. You can take advantage of it by arranging the seating area next to the kitchen. This way, you will have a long space left that’s jam-free. You still have plenty of room to go in and out of the kitchen and living room. The island also gives you more advantages by having some overhang to tuck some chairs in, making it look much more orderly.
The isle leaves the space to look airy. A high-traffic kitchen needs such a setting to make the tasks more comfortable.
6. Easy Cleaning Concept
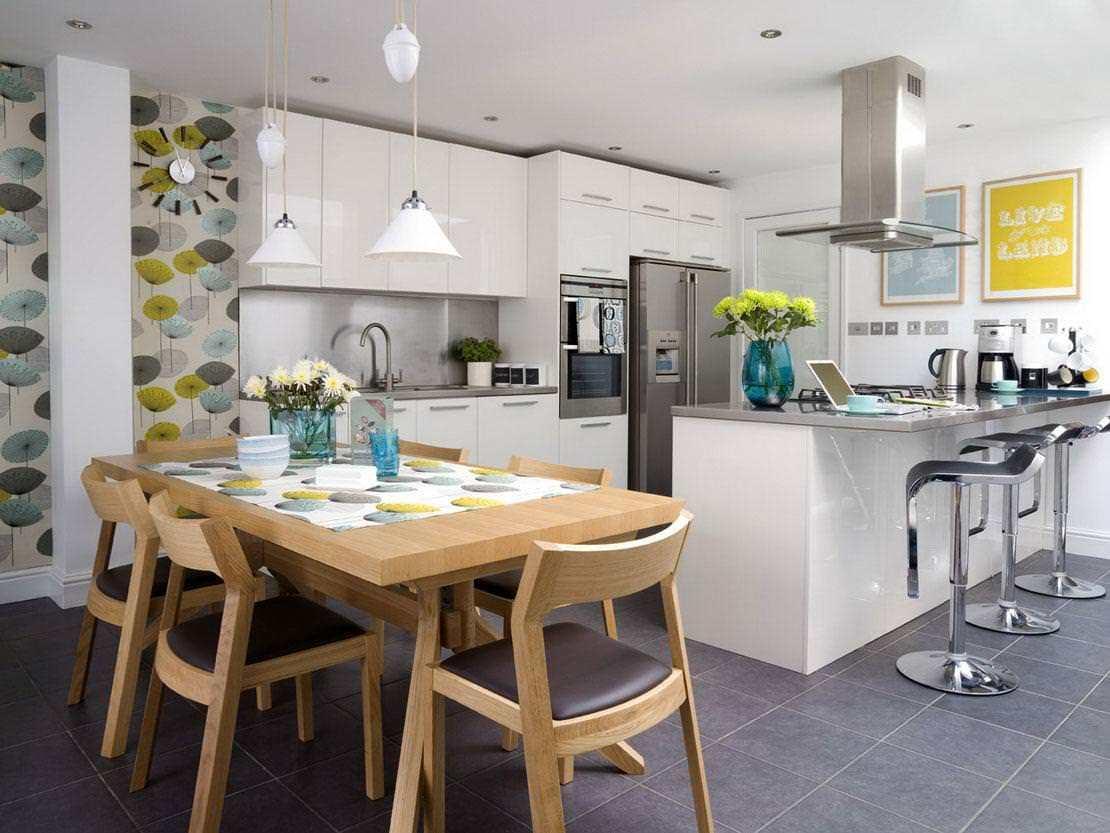
A seating area can offer a room divider when choosing not to include a carpet in a combo room. Easy cleaning could be why you can reach part under the table or a dust-free space as it doesn’t pile on the rug.
The wooden table doesn’t seem likely to interrupt your traffic to the kitchen at all. Some stools are also available just in case you have a visit from guests or friends.
5. Don’t Block the Light
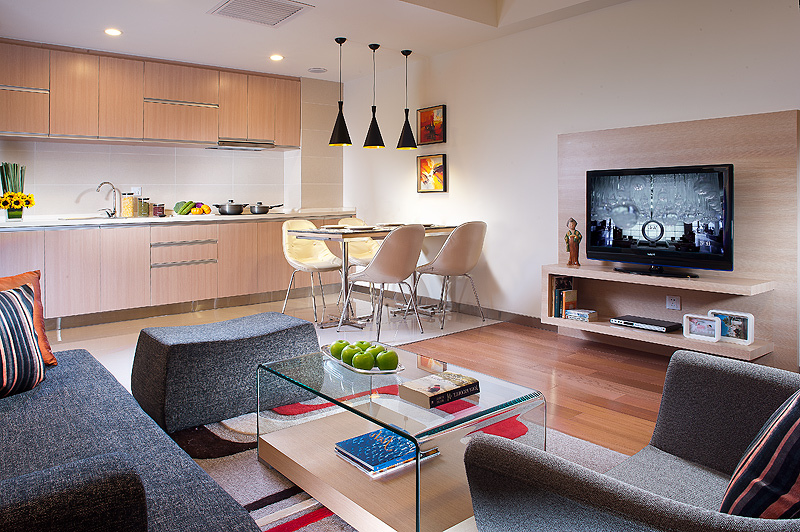
When working in the kitchen, you expect everything to run as you want or design it. For instance, lighting ideas should help you when cooking. You can spot where the things are, and, most importantly, it doesn’t get blocked while you’re standing there preparing meals.
Positioning lamps above the dining table has the same purpose: brightening the table up. By doing so, you can see what you have on your plate. It will make the meal served to look much more appetizing too.
4. Create Cohesion
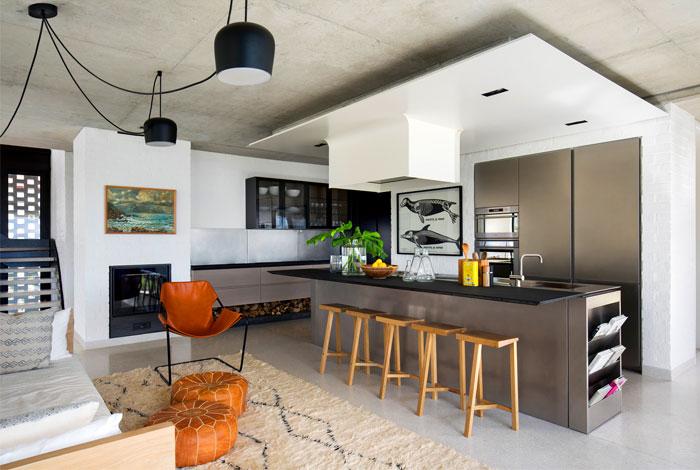
Positioning the kitchen where it can receive natural light sounds like a plan. You do not need artificial light during the day because natural light is enough already. It means you can save electricity bills as you don’t use them too often.
Besides, turning lights on wouldn’t much help, and it can blind you. Another thing that deserves to pay attention to is Cohesion. It should be part of the room that’s supposed to create harmony.
It would appear when you can arrange things coordinately. If there’s no divider, the sofa could face another direction instead of the kitchen.
3. Double in Functionality
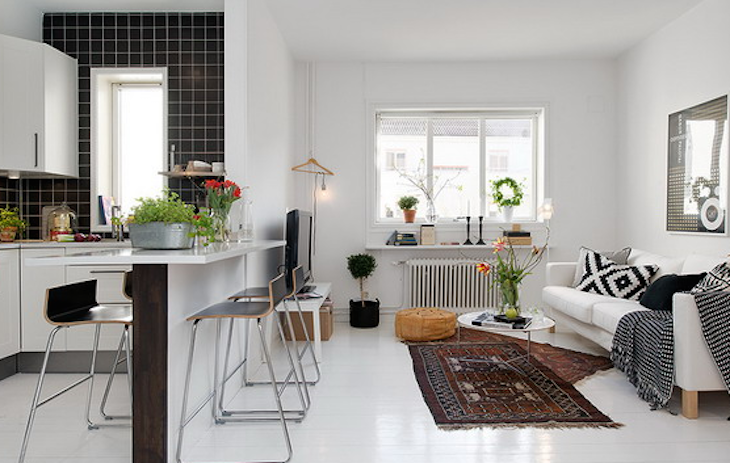
Deciding what furniture to install in your room means you must first consider how ample or spacious the space is. When it’s small enough, you might want to create a divider instead of having a dining table.
This mini table was a solution to separate the rooms, for example. It’s also high enough that people in the next room wouldn’t be able to see what you’re doing in the kitchen. It won’t be a problem if the sofa faces the kitchen since you have a divider. The sofa didn’t block air or light from the adjacent window. It’s the right placement as you can enjoy watching TV from that angle.
2. Simplicity is Key
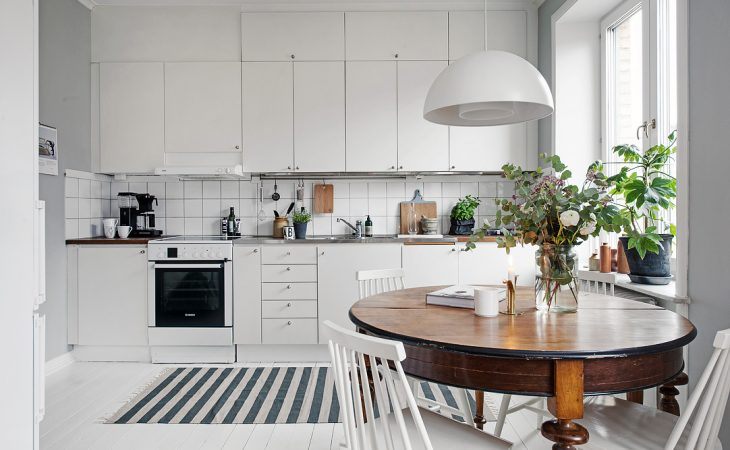
Harmony is when everything is well-arranged, and no part ruins the main idea or makes the space awkward. This room feels reasonably roomy and spacious, although it’s not that big.
Simplicity is everything when it comes to small kitchen living room ideas. This room looks clean and organized without many embellishments, such as the TV and sofa. As shown here, you will get additional space when you limit things inside it. Only put what’s necessary, as space wouldn’t hold that much. Even if it does, it won’t show a good result.
Lastly, Number 1. Clutter-Free Your Space
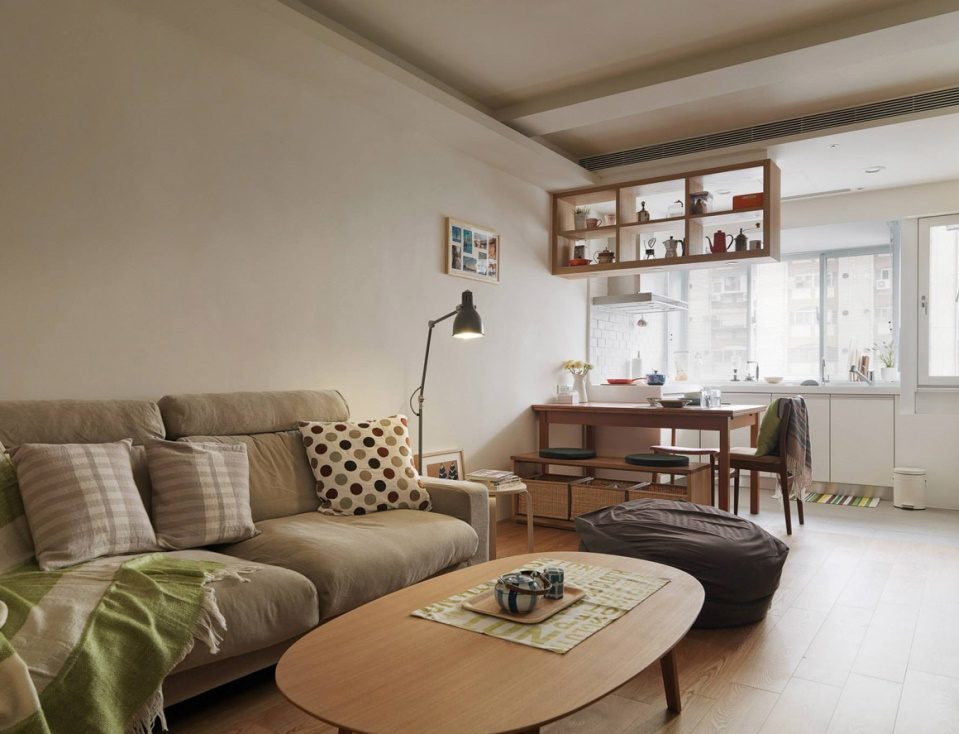
A clutter-free space is a must-include feature in a combo room concept. You can obtain it by leaving the furniture against the wall. Not only is it a smart idea, but it is also a straightforward way to order a limited room.
You wouldn’t have thought installing a mini rack on a wall would solve numerous tiny-room storage-related issues. It gives you a new solution offer to apply to your room. Be smart when dealing with a small kitchen and living room combo by first identifying what options you have and can do to arrange the space neatly and beautifully.
Done.
Reference:
10. Hackrea.com
9. Avhts.com
8. Thekitchn.com
7. Evahomedecor.co
6. Laurenboilini.net
5. Floralworksonline.com
3. Topinspired.com
2. Grundig.com
1. Home-designing.com