The cost of property is skyrocketing. As a result, many people have to get by with a small apartment. To make it look more spacious, they usually ditch the walls and adopt an open concept floor plan.
This kind of design allows you to eradicate the boxed-in feeling caused by walls so that you will get spacious home. However, carving out a cozy one can be a bit challenging. Therefore, you need to look at these 10 open concept small living room and kitchen ideas. For more detail, follow the Simphome.com link provided in the reference section. For better visualization, access and enjoy the video version of the list too, soon!.
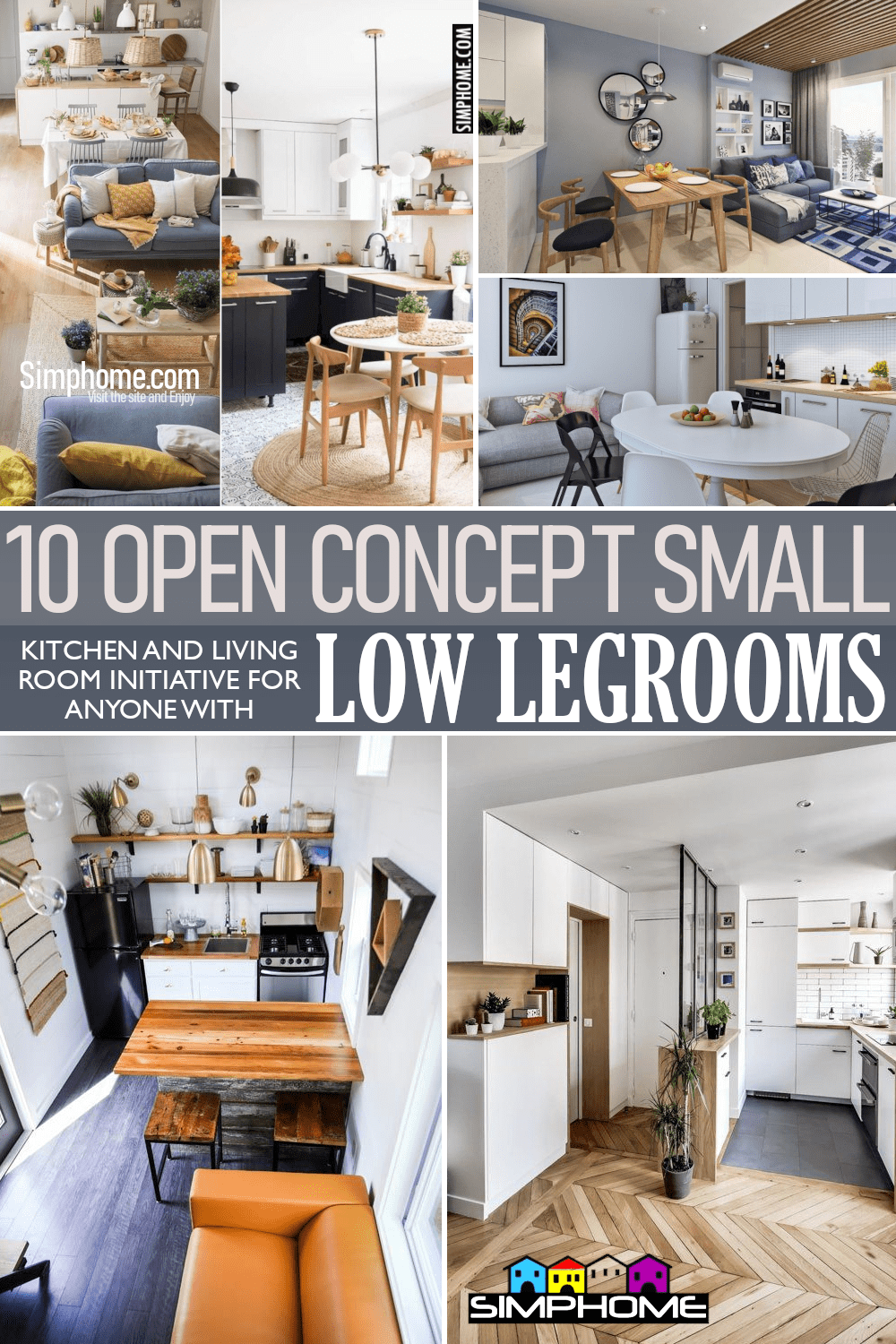
🔊10 Open Concept Small Living Room & Kitchen Video:
List Entries:
12 Small Kitchen Decluttering Ideas
12 Ideas on How to Make a Small Kitchen Look Bigger
12 Small Kitchen Plan to Max Out Every Inch of Any Room’s Potential
10 Small Living Room Styling Ideas
10 Ideas How to Upgrade and Improve Small Living Room Set
20 Organization Projects and decoration for a Small Living Room
10. Define the Functions with Rugs
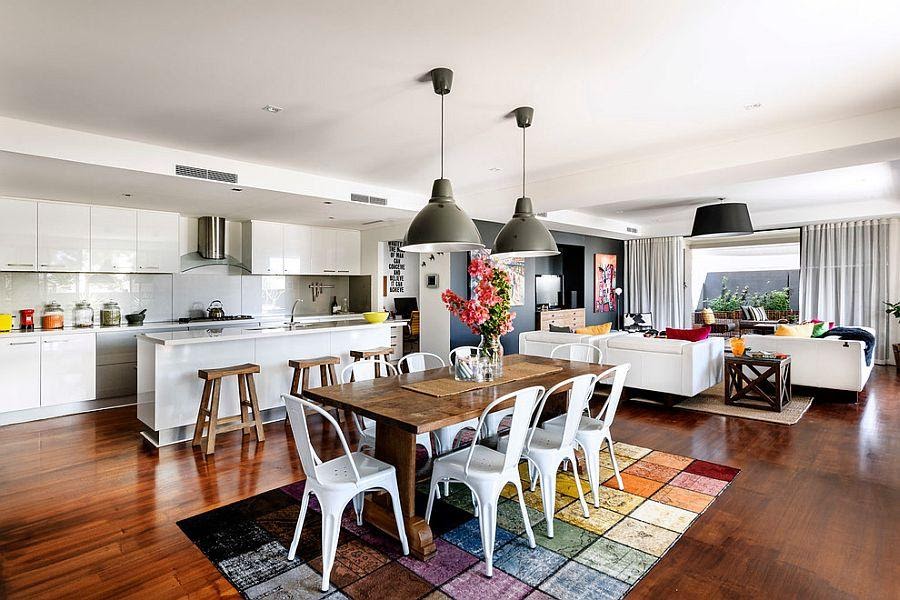 Since an open concept floor plan is void of walls, the rooms’ transitions are rather vague. Therefore, you may need to consider investing in area rugs.
Since an open concept floor plan is void of walls, the rooms’ transitions are rather vague. Therefore, you may need to consider investing in area rugs.
An area rug is an instant way to define the rooms in an open concept floor plan. You just need to lay it in the spot to arrange a dining room or living room.
You might think you do not need an area rug because you have arranged your furniture. The truth is it is one of the common mistakes done by a few homeowners. Without it, your living room may look like a showroom rather than a home.
Besides anchoring the furniture in place, an area rug also ensures your comfort. It would be nice to step on it with your bare feet since it is warm and soft.
9. Arrange the Furniture Properly
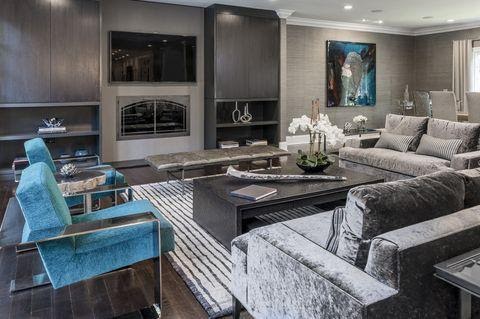 An area rug can define the rooms while providing the ultimate comfort. Unfortunately, it is not enough. If you arrange the furniture inappropriately, you will only produce a haphazard look. Furthermore, it can ruin the traffic flow of your space too.
An area rug can define the rooms while providing the ultimate comfort. Unfortunately, it is not enough. If you arrange the furniture inappropriately, you will only produce a haphazard look. Furthermore, it can ruin the traffic flow of your space too.
You can begin putting the largest piece, such as a couch or a sectional, opposite the fireplace or TV. After that, arrange the remaining seating around it to make a conversation area. Since there are no walls, you can conceal the back of the couch with a console table. As a bonus, it can be a great place to set down snacks and beverages.
If your living room is tiny, you can try placing a couch opposite the focal point with two chairs flanking it. You can also arrange them to create an L shape. Another alternative that you can try is deploying a U shape with one couch and four chairs. This arrangement creates a nice conversation area.
8. Showcase a Cohesive Look with Colors or Materials
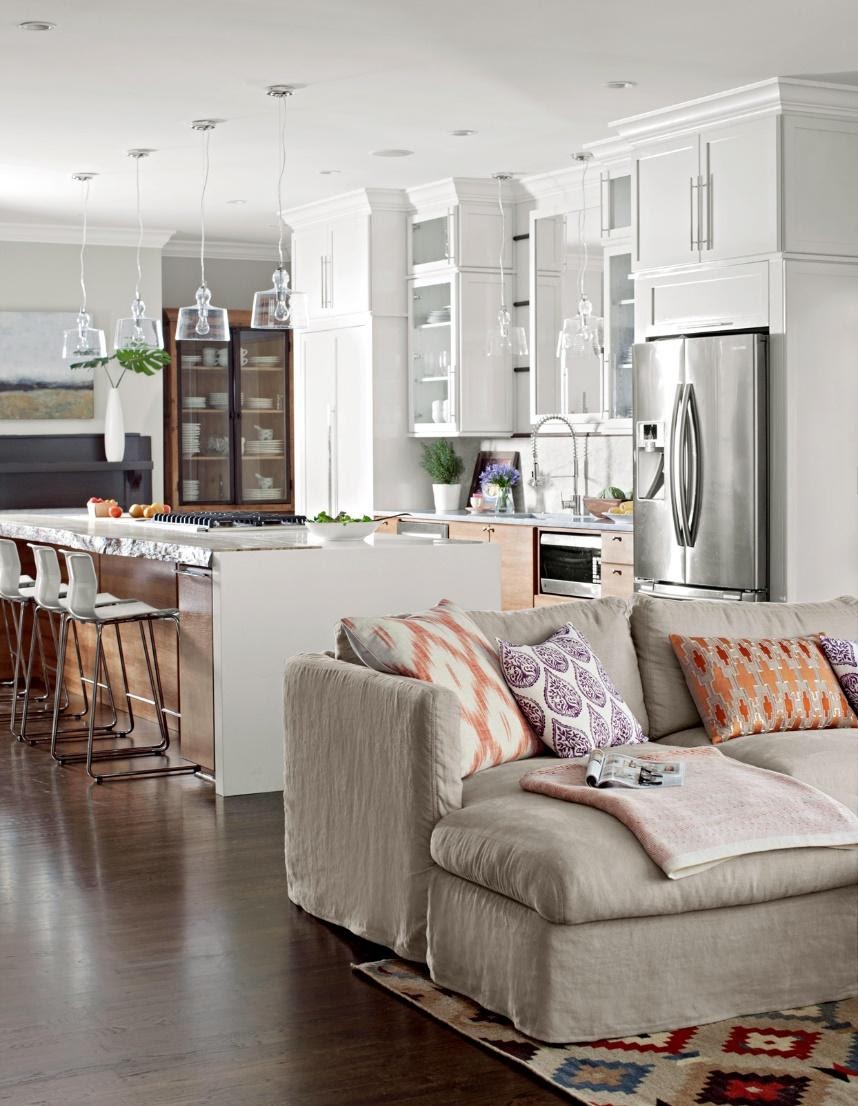 The main goal of an open floor plan is to make a small space look bigger. You can make it tangible if you can produce a cohesive look to your area. Creating a cohesive look that makes everything flow into one being does not have to be arduous. You can try installing the same trim in all rooms and paint them the same color. It means the doors, windows, ceiling, and molding have to be in the same tone.
The main goal of an open floor plan is to make a small space look bigger. You can make it tangible if you can produce a cohesive look to your area. Creating a cohesive look that makes everything flow into one being does not have to be arduous. You can try installing the same trim in all rooms and paint them the same color. It means the doors, windows, ceiling, and molding have to be in the same tone.
Another way to bring in a cohesive look is by using the same materials throughout the open floor plan. If you use wooden materials in your kitchen for a bit of a rustic look, bring them to the living room as well.
7. Make Your Kitchen Island Serve Double-Duty
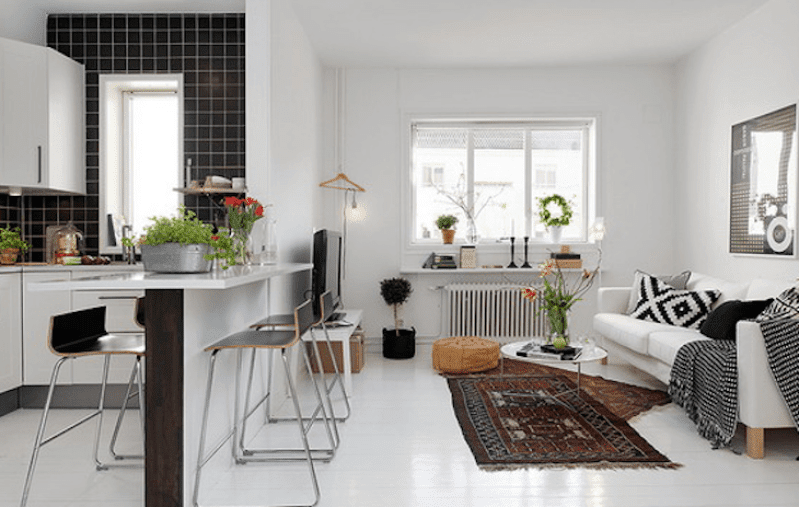 If you dwell in a studio apartment, you know how it feels to deal with little space. There is not enough room for more furniture. Therefore, you have to give up a dining room.
If you dwell in a studio apartment, you know how it feels to deal with little space. There is not enough room for more furniture. Therefore, you have to give up a dining room.
Is it vital? Well, not really! You can still have your dining room without making your apartment feel more cramped.
Tapping into your kitchen island is your safe bet because it is multipurpose and multifunctional. You can use it as a countertop that helps you prepare the meal. When it is time for dinner, you can just arrange some stools to form a dining room. If not used, you can consider it a perfect room divider.
6. Industrial Open Floor plan Idea
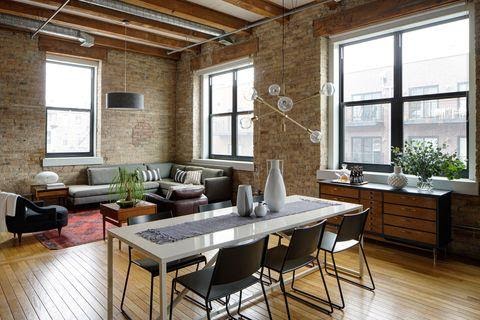
The exposed beamed ceiling, pipes, and ducts give an unfinished look, which is the hallmark of this style—no need to be shy of them by hiding them away. As the final process, round out the industrial flair by investing in vintage furniture, metal fixtures, and wooden flooring.
5. Open Concept Small Living Room with Ocean View
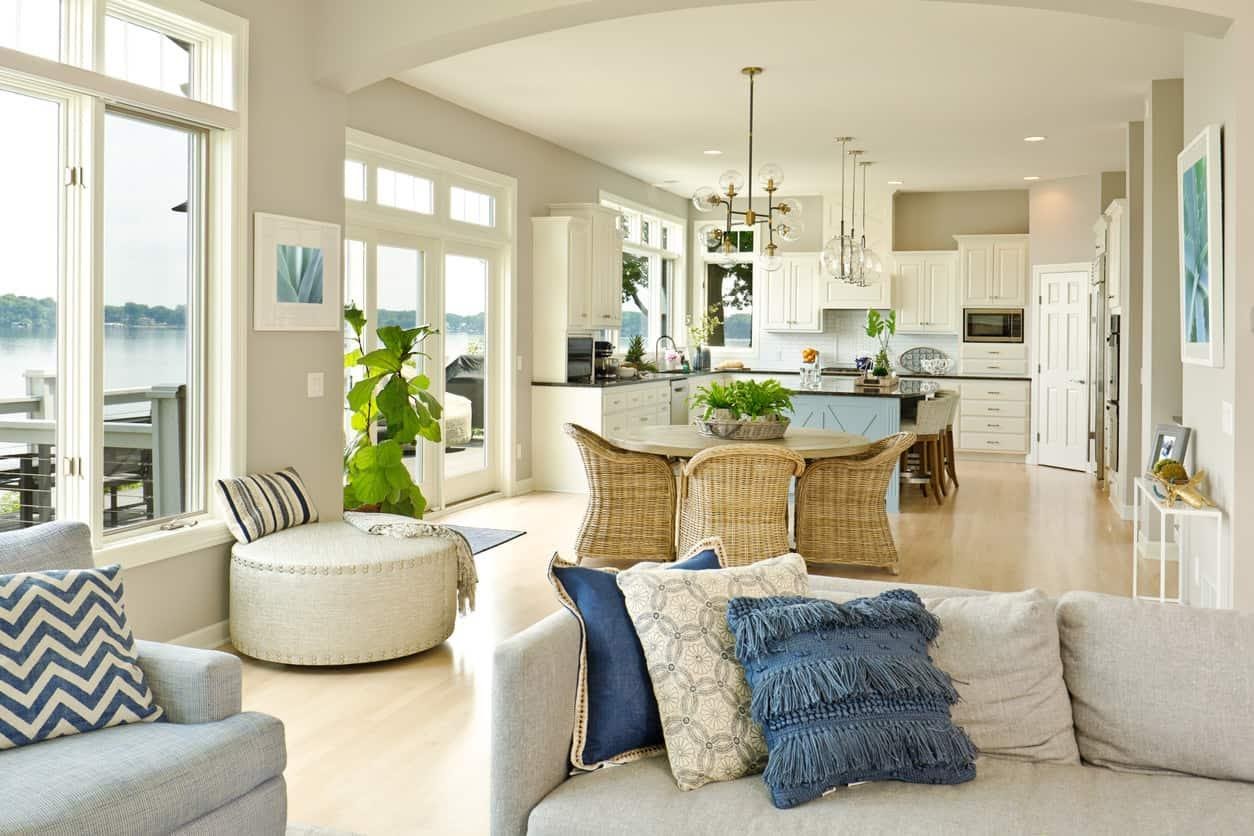 Building a small cottage by the beach is a terrific idea. Applying an open floor plan would make it better since you can get a spacious house despite the limited space. You can use any color for your cottage, but first, you may need to consider carving out the coastal theme to your current interior style if you haven’t done it already.
Building a small cottage by the beach is a terrific idea. Applying an open floor plan would make it better since you can get a spacious house despite the limited space. You can use any color for your cottage, but first, you may need to consider carving out the coastal theme to your current interior style if you haven’t done it already.
Second, sticking to crisp white and shades of blues would be your greatest bet to perfect your coastal theme transformation. Lastly, do not forget to invest in rattan chairs and wicker baskets to round out the look. Besides, they will incorporate textural elements into space as well.
4. Opt for Bright, Neutral Colors
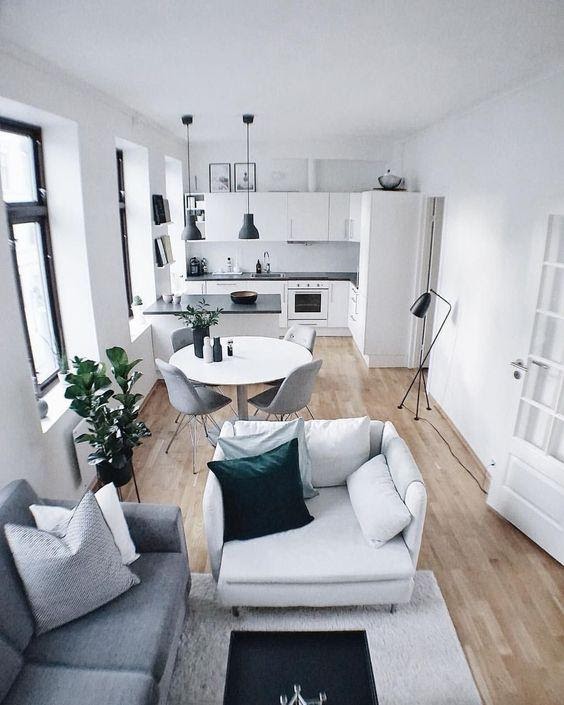 When it comes to a small house, bright and neutral tones will be your go-to colors. Crisp white, for example, provides a clean and sleek look to space. Besides, it can turn a cramped room look visually larger.
When it comes to a small house, bright and neutral tones will be your go-to colors. Crisp white, for example, provides a clean and sleek look to space. Besides, it can turn a cramped room look visually larger.
If you are not a big fan of the hygienic crisp white, toss a few pops of colors. A blue cushion or a large painting, for instance, will work your transformative process like a charm. This way, you can alleviate the super clean and dull look while adding a visual appeal.
3. Let Natural Light Come in
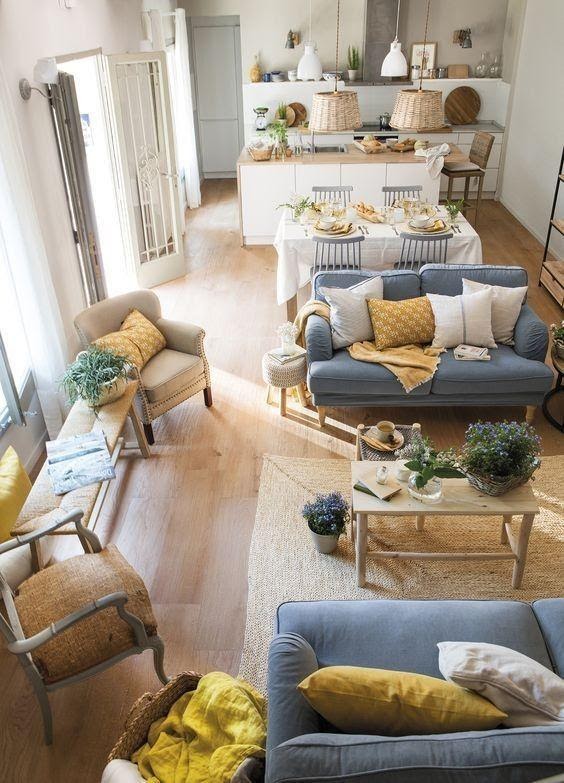 The objective of applying an open floor plan is to get rid of the boxed-in feeling. Therefore, large windows have always been a part of this interior design. Large windows play a crucial role in a small room. They will turn your space look more spacious and feel airier by letting natural light come into the house.
The objective of applying an open floor plan is to get rid of the boxed-in feeling. Therefore, large windows have always been a part of this interior design. Large windows play a crucial role in a small room. They will turn your space look more spacious and feel airier by letting natural light come into the house.
For this reason, you may need to consider keeping window treatment down to a minimum. Even better, you can ditch it so that you can get more natural light.
2. Try a Room Divider
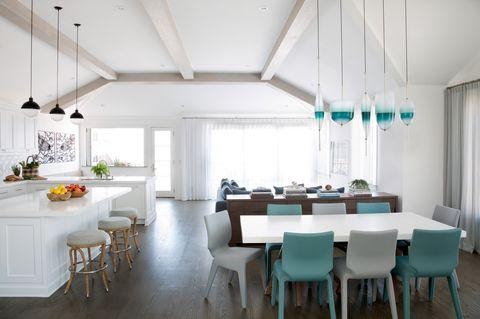 The obscure boundaries between the rooms are the common problem in an open floor plan. One of the ingenious solutions is by investing in a room divider.
The obscure boundaries between the rooms are the common problem in an open floor plan. One of the ingenious solutions is by investing in a room divider.
Most room dividers come in the form of screens. Still, they depend on your style and requirements. Since you are short on space, you had better invest in a console table or a bookshelf that separates the living room and dining room. Besides, it can help you ditch clutter.
Lastly, number 1. Place a Dining Room in between
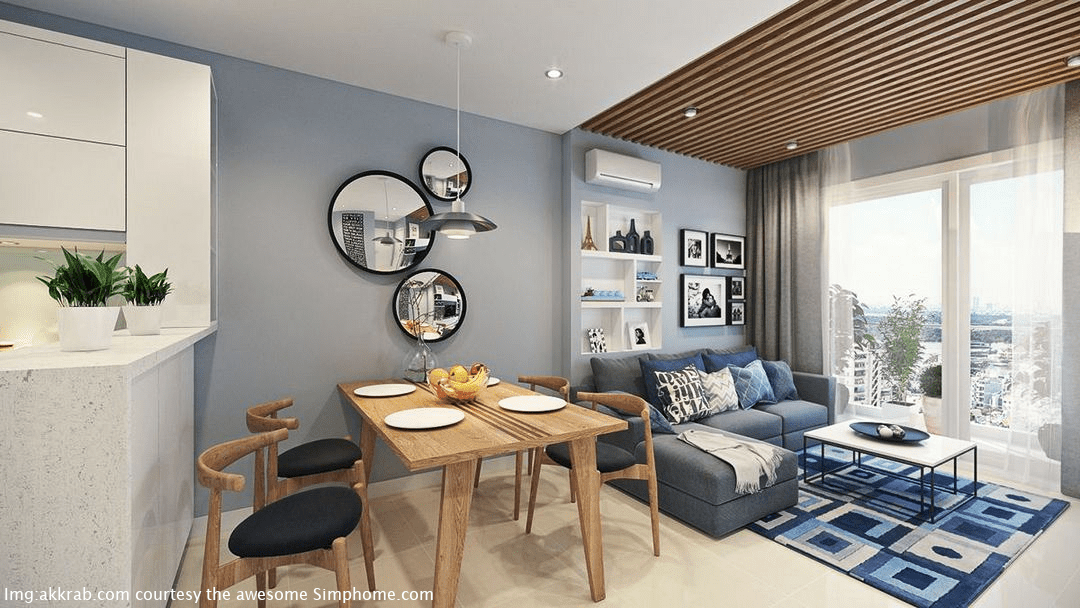 Besides a bookshelf and a console table acting as a room divider, you can also use a dining table for this role. This apartment, for example, lacks space. Therefore, applying an open floor plan is a top-notch choice.
Besides a bookshelf and a console table acting as a room divider, you can also use a dining table for this role. This apartment, for example, lacks space. Therefore, applying an open floor plan is a top-notch choice.
In this apartment, a dining room acts as a room divider that separates the kitchen and living room. This way, the homeowner can enjoy the meal comfortably without cramming the space.
A similar item like that on the model:
[amazon box=”B08PB8QTRY” button_text=”Look At Amazon” rating=”5″]
And if your space is smaller than the picture, you can consider yourself to get a new breakfast cart from Winsome trading. Or anyone else that you can find in Amazon if winsome retires his business when you find this post. For more detail and alternative option, follow the next product links.
[amazon bestseller=”breakfast cart” items=”3″]
So, Living in a tiny apartment is not a big deal at all. With these 10 open concept small living room and kitchen ideas, you can make it more spacious. More importantly, they ensure your comfort without compromising style.
[amazon table=”24591″]
Reference:
10. Settingforfour.com, Thespruce.com, Decoist.com
9. Elledecor.com, Settingforfour.com
8. Bhg.com, Mymove.com, thespruce.com
7. Homedecomalaysia.com
6. Elledecor.com
5. Homestratosphere.com
4. Digsdigs.com
3. Digsdigs.com
2. Elledecor.com
1. Home-designing.com