One of the busiest rooms around the house is the kitchen. That’s why it’s crucial to maximize every inch to ensure there’s little to obstruct traffic flow.
You’ll also need more countertop space to work with and storage to organize your items. Often, an excellent solution isn’t forthcoming, and so you begin to feel helpless.
To help you maximize your kitchen’s potential, Simphome.com gathered 12 nifty ideas to help overcome several issues typically found in small kitchens.
One or a few of them could be the answer you’re looking for.
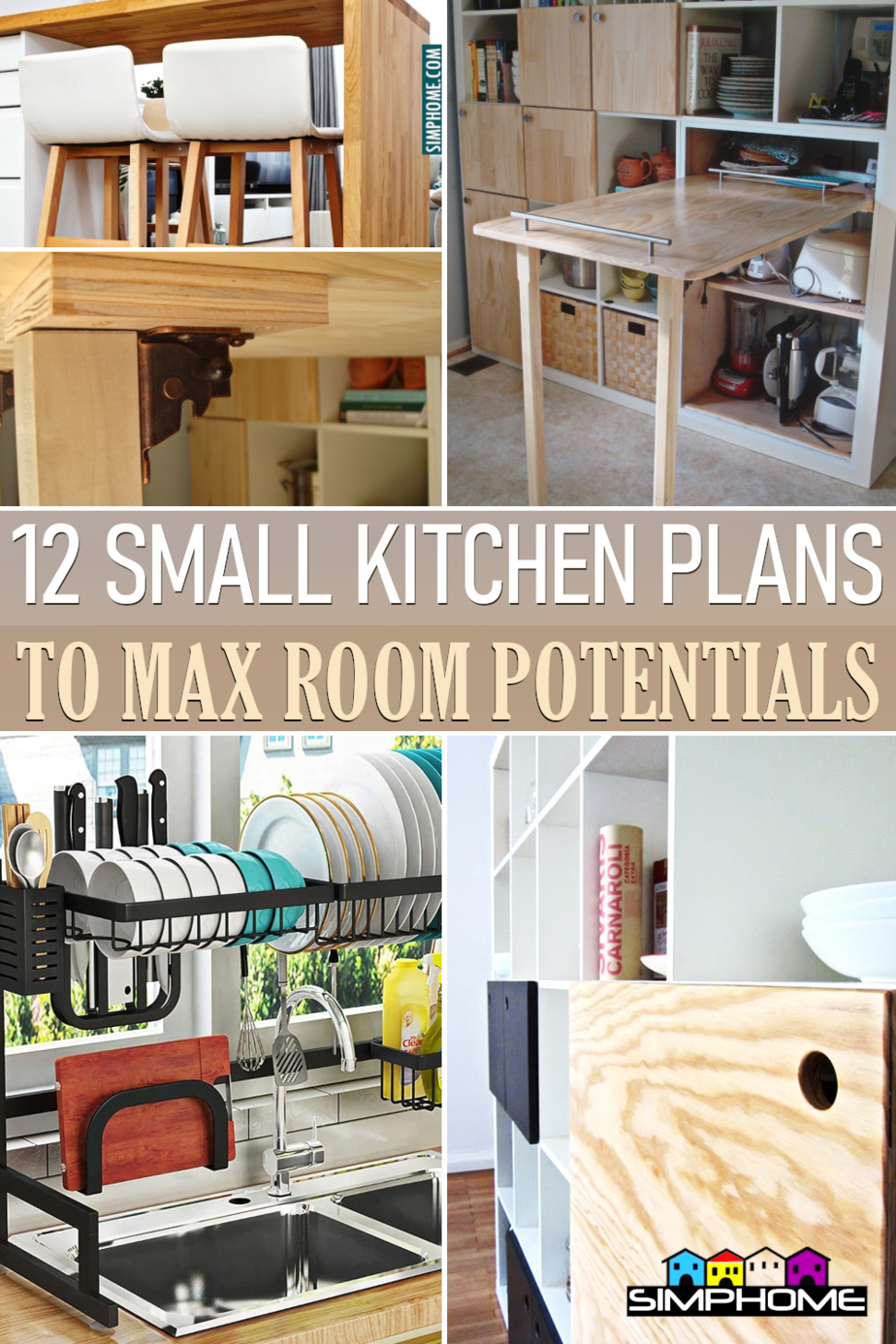
🔊12 Small Kitchen Plan to Max Out Every Inch of Any Room’s Potential Video:
List Entries:
333 Small Kitchen Ideas, Organization, and Kitchen Designs
12 Ideas on How to Make a Small Kitchen Look Bigger
12. Easy open shelving Idea
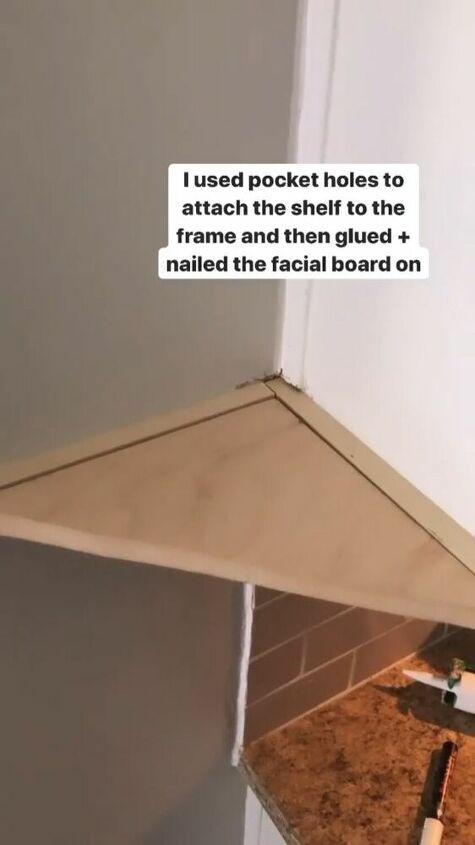
If you have wall space left beside your cupboards, you can add these easy open triangle shelves to give it a decorative touch.
First, measure the depth of your cupboard. Then cut two 2×4” wood pieces to that length. Use a miter saw or a miter jig and cut 45° outer ends.
For the diagonal front, miter both ends at 45° and flush to the wall and cupboard. Make two more triangle frames for three shelves.
For the surface, trace the inside or the triangles and cut 3/4” MDF or plywood. Use pocket hole screws to attach them to the frames.
Finally, attach the shelves using drywall anchors or screw them to the wall studs.
11. Hairpin dining table
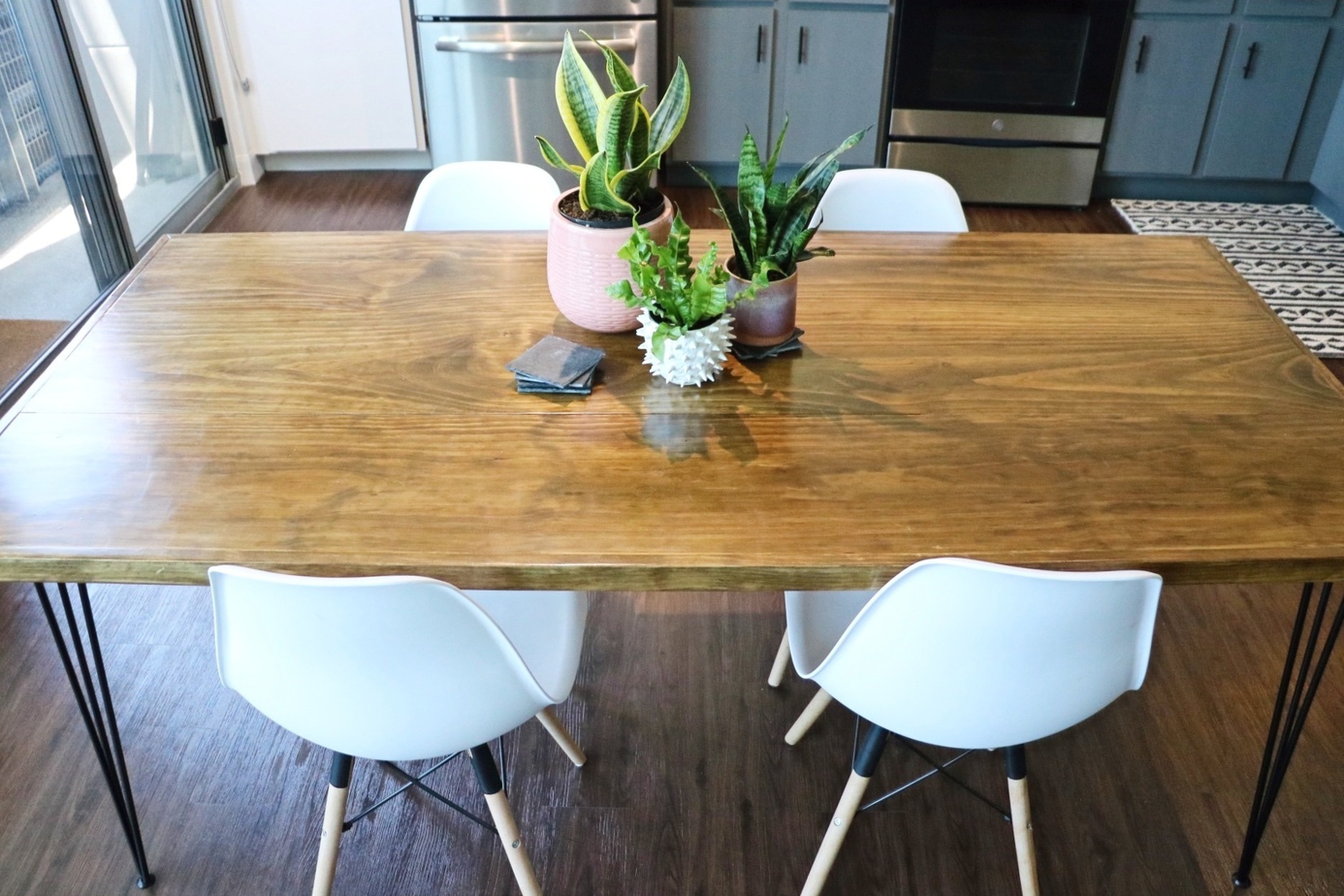
Why buy an expensive new table when you can save a ton of money making this impressive rustic looking industrial one?
Pick the best sides of three 1”x12”x6’ boards and lay them face down on sawhorses. Glue them together at the sides but wipe any excess underneath.
Glue and screw two 1”x6”x33” at both ends where you want to place the legs. Add three 1”x3”x3’ boards in the same manner and spaced evenly across the table.
Screw four black metal hairpin legs at the edges of the two 1”x6”x33” boards you attached earlier. Stand the table on its legs and add 1”x2” mitered trim around the tabletop.
Sand and stain it with walnut color and apply five coats of clear polyurethane.
10. Chic kitchen concept
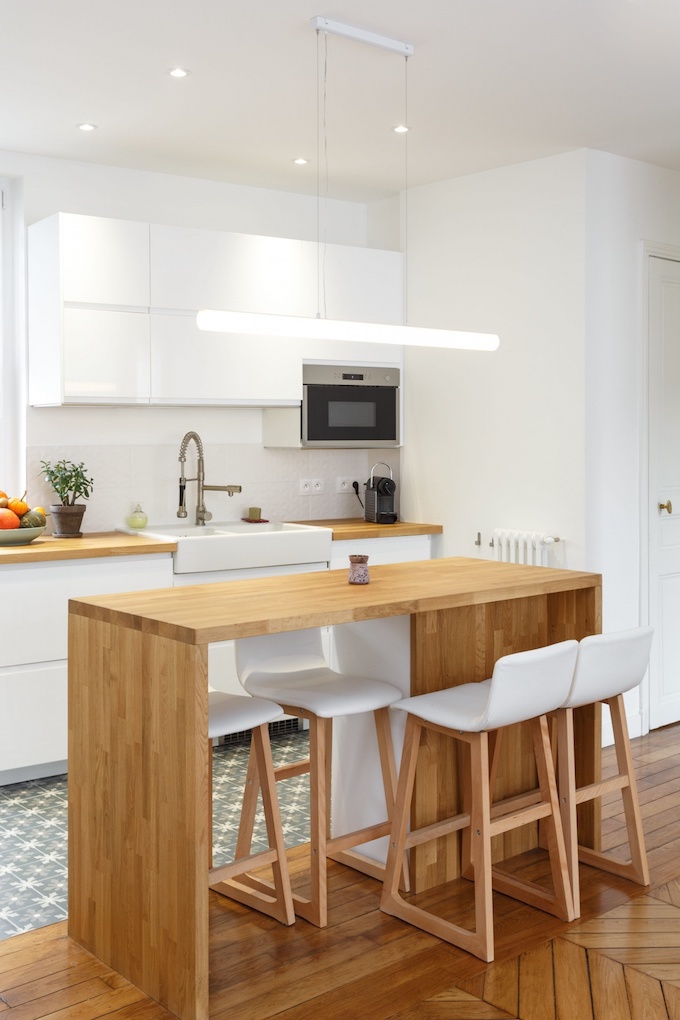
This chic kitchen has an elegant wooden island, serving as a bar table with Scandinavian stools and a divider to the living room.
You’ll find the same butcher block countertop on its sides that give it a minimalistic look. Together with the white walls and cabinetry, they give the kitchen a more open feel and make it seem larger.
There’s also a hollow space on one side underneath the island and a recessed counter on the other. You can push the stools under it, thus saving more space when they’re not in use.
To make more room, it has narrow counters with a protruding large farmhouse sink.
9. Optimize Your Sink Functionality with this Over Sink (32”) Dish Drying Rack
Do you have no room to drain your dishes or place your kitchen utensils and other items? You can try this versatile over the sink dish drying rack.
Besides being a space-saver, this rack allows you to drain your dishes directly into the sink. Not only will it save you time and space, but it will also keep you from making a mess.
The design is modular, allowing you to move the various racks around the horizontal frames in any configuration you like.
You can hang utensils and other items like your detergents and cutting board. You can even drain your fruits on it after washing them.
It’s of stainless steel, ensuring strength and durability.
Current Price[amazon fields=”B07QHQCHXL” value=”price”]
8. Expedit Kitchen storage
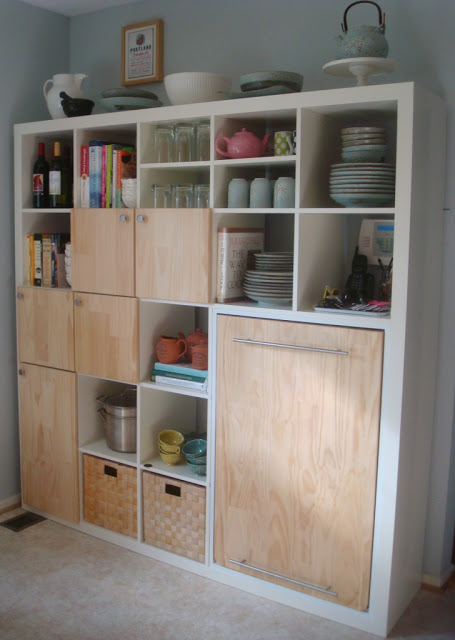
Expedit is a line of stackable open box shelves from Ikea. Those with tiny kitchens can try this ingenious hack that adds a retractable table.
In this example, the owner used Expedit’s 5×5 shelves. He converted six box shelves into a single compartment.
For a door, he used a 1” plywood inset. An odd thing you’ll notice is that it has long handles at the top and bottom. That’s because it also serves as a small table when you lift it with the bottom handle.
It’s hinged near the top on a metal pipe. You fold two legs at the bottom to prop the table up on that end.
7. Kitchen Makeover using Pegboard
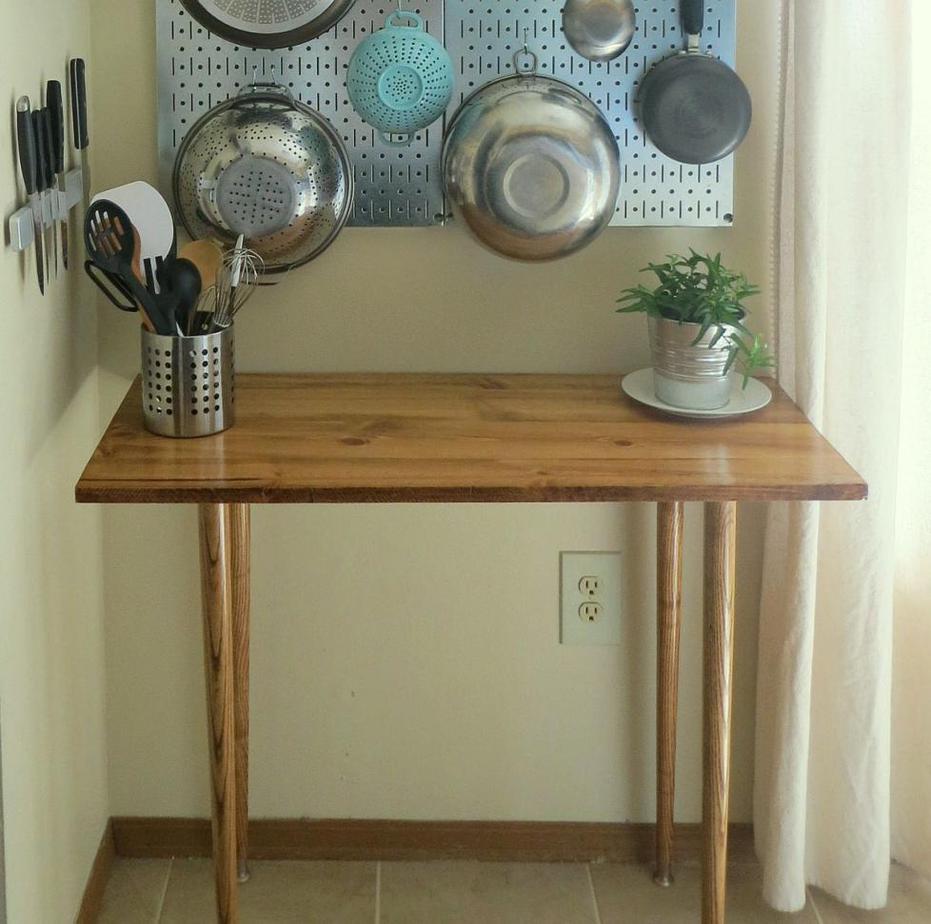
It’s a simple makeover that adds significant space and functionality to a small kitchen.
In the corner near the entrance, there now hangs a stainless steel pegboard. It costs more than the standard MDF pegboard but is more durable and sophisticated-looking.
It forms an appealing background to various pots and pans. Below it is a small wooden table. Since the kitchen sorely lacked counter space, it added a surface for preparing meals.
A small knife rack and a pocket organizer holding several cutting boards hang on the other corner wall.
You’ll also find two picture shelves that now function as spice racks on the far end to the refrigerator’s right.
6. Garage Sale Kitchen Island Idea
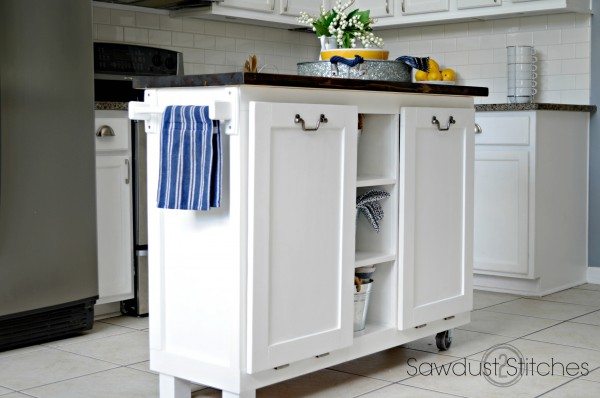
Adding a small and narrow kitchen island is a terrific way to add more countertop space for meal preparation.
The owner removed both the front and top of a garage sale cabinet and placed a narrow open box shelf in the middle. She added a butcher block countertop reinforced lengthwise with two 2x4s underneath.
It resulted in two compartments on both sides for two plastic garbage bins. Two shaker style doors hinged at the bottom cover them.
The bins hang by their lips on metal cleats screwed onto scrap plywood strips behind each door. When tilted, chains and hooks keep the doors from opening downwards fully.
Four heavy-duty casters allow you to push it out of the way.
5. Built-in Microwave Storage
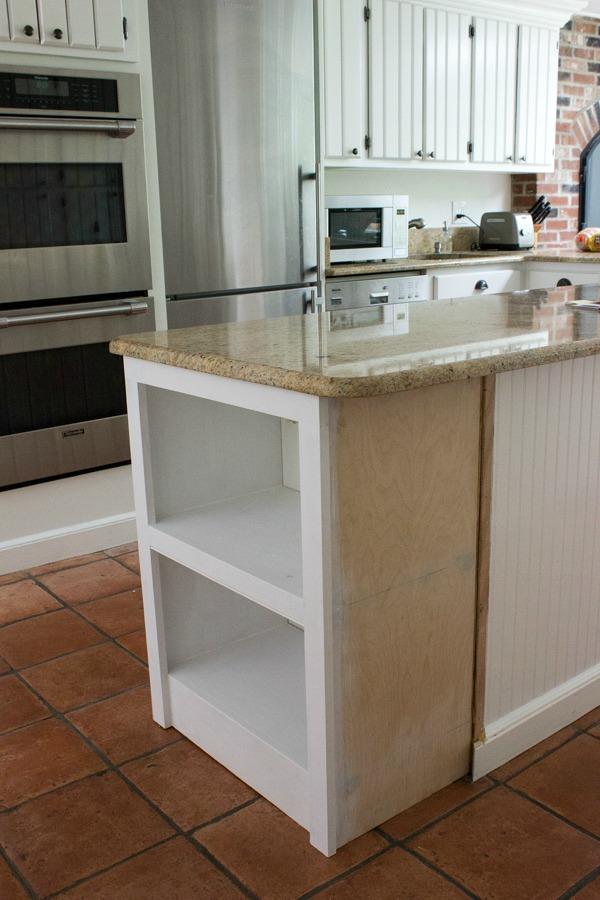
Here, the owner found a way to free up countertop space used by their microwave oven.
It was a simple matter of extending the island counter with open shelving underneath the countertop overhang on the right.
The first thing to do was to add the frame using 3/4” plywood. The bottom is about the same height as the old baseboard, and a shelf now sits midlevel that will hold the microwave.
Next, 1×2” trim covers the front face of the frame. The extension looks seamless because of a new beadboard and baseboard at the back. There’s also a towel rack on the new space at the front.
4. Kitchen Pantry Cabinet
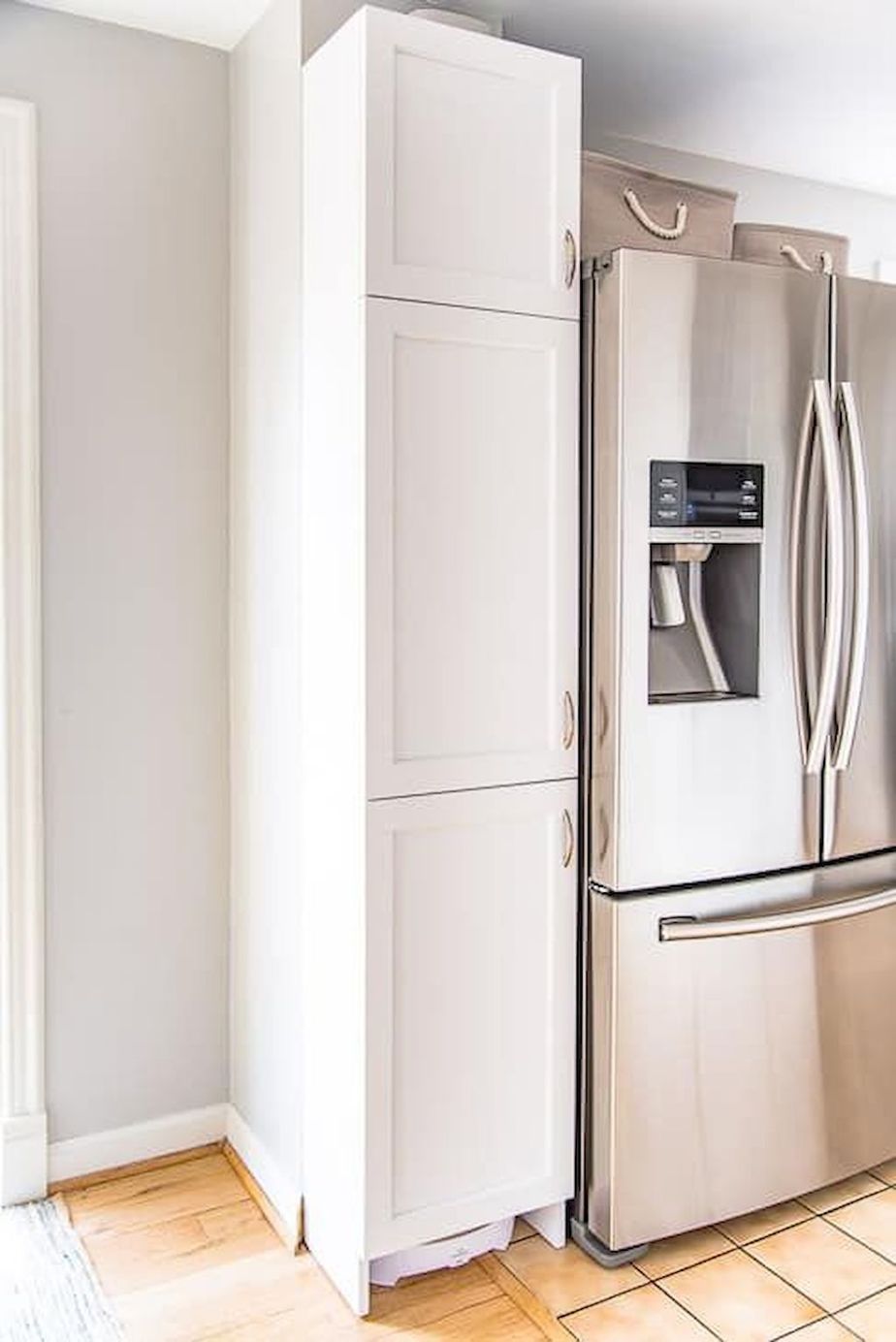
Any substantial and unused space beside a ref can be a perfect spot for a kitchen pantry cabinet. This cabinet uses a simple pocket screw and glue assembly, and so a jig would come in handy.
Cut the 8’ sides and back from 3/4” plywood and attach them all. Cut the top and five shelves from the same 3/4” plywood.
You can leave an open space below the bottom shelf for your vacuum. Buying custom cabinet doors from Cabinet Door Mart will save you the hassle of building them yourself.
Paint and install the doors with concealed hinges. Be sure to match the door handles with your existing ones.
3. Add shelves above cabine
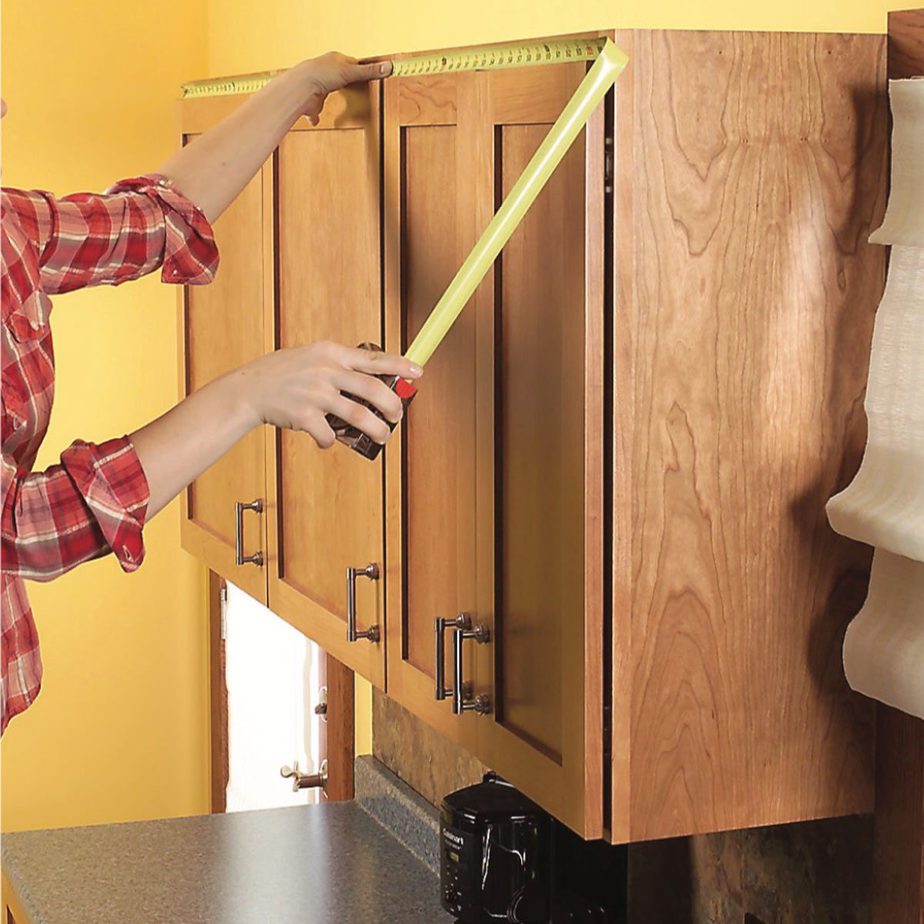
Sometimes, there’s enough space above the cupboards for additional storage. One option is to convert the tops into an open shelf.
The first step is to measure the dimensions of the top. You then extend it using 3/4” by 1-1/4” pieces of wood using some brads and glue. Add some bracing spaced evenly across this frame to support the shelf.
Next, place the new 3/4” plywood top-shelf flush to this frame. You can add 1/4” by 3/4” trim to cover the exposed plies.
To hide the seams, install 2-1/4” crown molding the same height as the shelf. Make sure they’re perfectly mitered 45° at the corners, then finish it with the paint color you want.
2. White and Wood Kitchen Remodel Idea
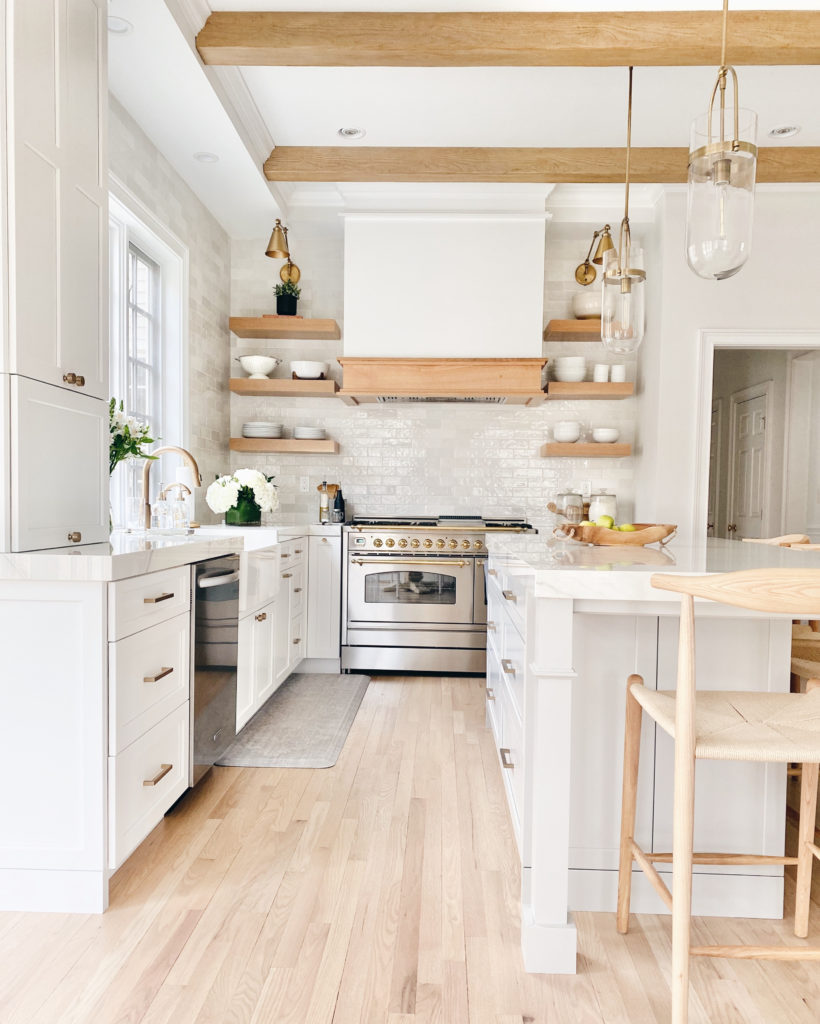
A great way to make a kitchen seem larger is by painting most of it white. Both natural and artificial light bounces off white surfaces giving a space an open and airy feel.
To maximize this effect, you can also use white stone countertops and backsplash tiles. Of course, it would start to look like a hospital room if you only use white.
To break the monotony, you can use natural wood accents. There are floating wooden shelves near the stove and even a wooden band on the range hood above.
Elegant wooden chairs adorn the island, and the large beams above also have a natural finish. They provide a lovely and delicate contrast against the white kitchen and décor.
Lastly, Number 1. Adorable Small Kitchen Plan
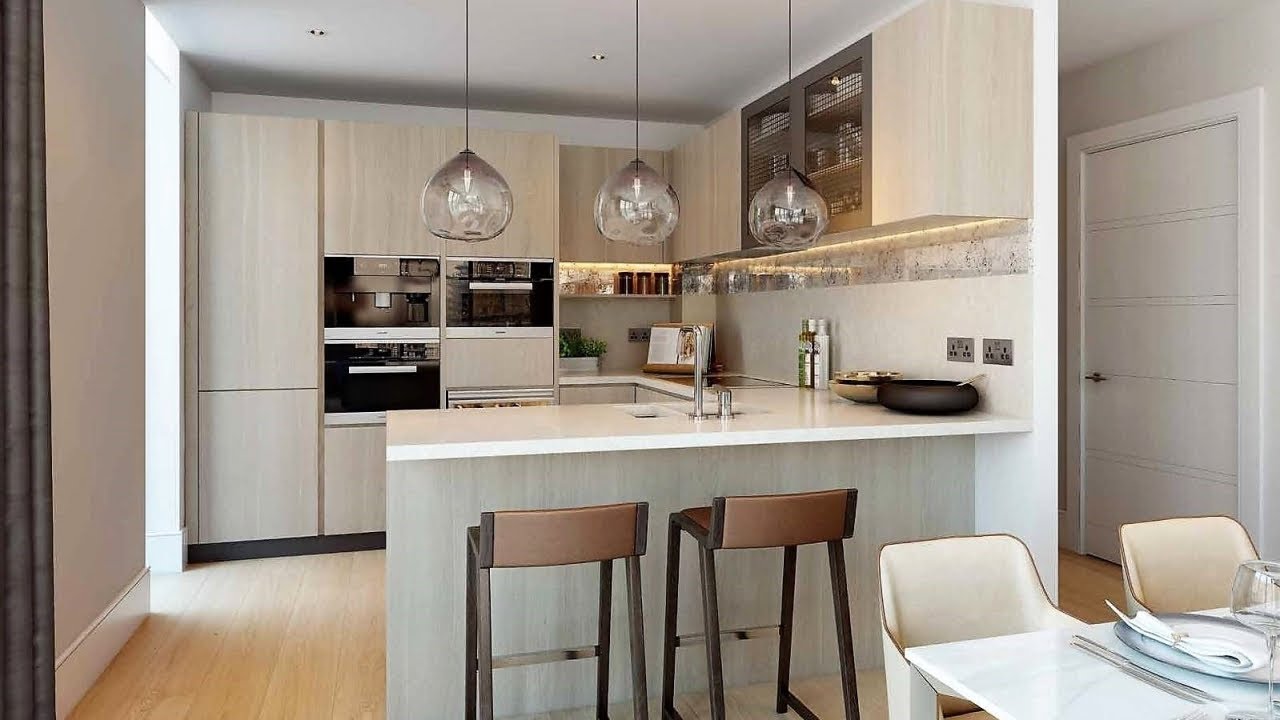
A kitchen can also be practical while looking beautiful. Each of these traits doesn’t have to be exclusive from the other.
There are several ways to make your kitchen both functional and adorable. The most critical thing for the function is the layout.
Using an L-shaped counter maximizes the space instead of an island. You can also try a built-in dining table.
As for looks, it would all depend on the colors, materials, décor, and fixtures you use. You can’t go wrong with bright but subtle colors, which make a kitchen seem roomier.
For this point, play the main video provided for you in this post
Also, use unique lighting and be sure to add shelving to show off some attractive décor.
Conclusion:
So there you have it. I hope these are 12 ideas to let you tackle and overcome some significant issues in your tiny kitchen.
All of the DIY suggestions are pretty straightforward to do. And some of the products presented here can be a tremendous help.
There are also kitchen examples inspired by other creative homeowners. They, in turn, can motivate you to make something even better.
Be sure to drop by Simphome.com to learn more tips to improve any room inside your home.
Featured Product:
[amazon box=”B07QHQCHXL”]Reference:
12. Hometalk.com
11. Unestab1ished.wixsite.com
10. Clemaroundthecorner.com
9. Amzn.to
8. Ikeahackers.net
7. Thediyhomegirl.com
6. Sawdust2stitches.com
5. Drivenbydecor.com
4. Thehandymansdaughter.com
3. Familyhandyman.com
2. Pinterestingplans.com
1. Youtube.com