In a world where simplicity and sustainability are becoming lifestyle goals, small homes are making a significant impact, portraying the epitome of innovation and optimal functionality. “17 Small Homes That Master the Art of Space-Efficient Storage” is a collection that demonstrates how petite spaces can hold vast potential in creating a harmonious living environment.
These compact abodes exemplify ingenious use of space, maximizing storage without compromising style, aesthetics, or comfort. The design concepts in each home are meticulously developed to offer practical solutions, allowing inhabitants to embrace minimalist living without feeling restricted by space constraints.
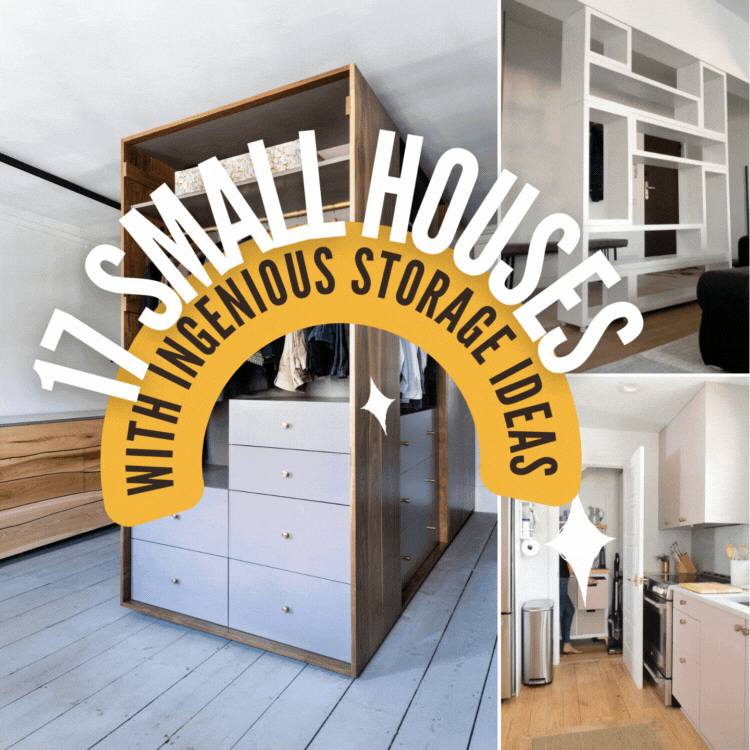
Each project within this compilation holds its unique charm and innovative design, showcasing how a compact lifestyle can be enriching and environmentally responsible. The architectural creativity highlighted in these homes redefines space usage, integrating storage solutions seamlessly, making each square foot count. From lofts to tiny apartments, the designs displayed reflect a range of diverse lifestyles and preferences, inspiring anyone looking to revamp their space or explore minimalist living. Dive into this collection and explore how these tiny homes redefine living spaces, proving that a smaller footprint can indeed lead to a more fulfilling and thoughtful lifestyle.
17. Check out this bespoke Birch Look Desk in Nantes!
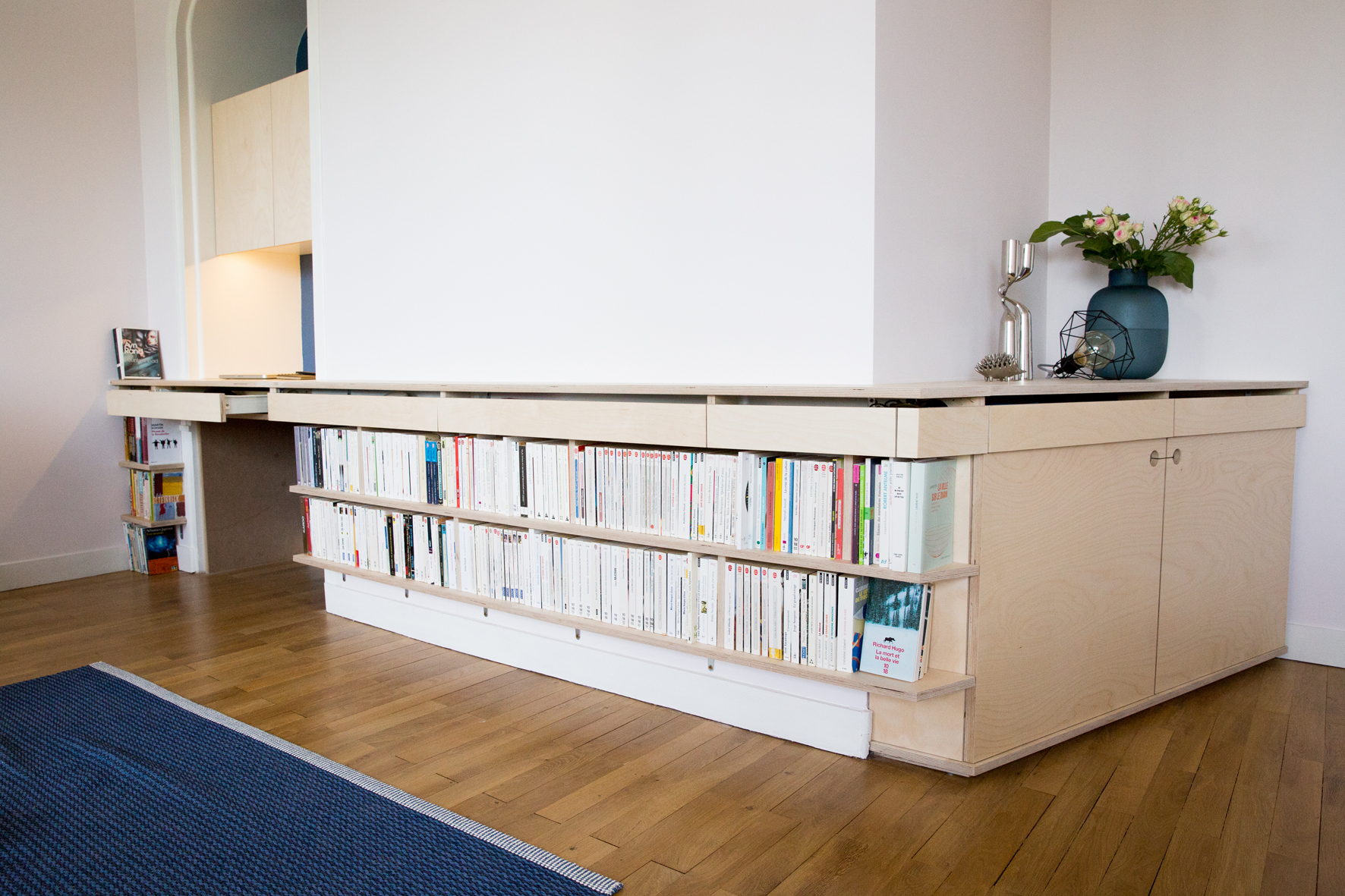 Crafted from S/BB quality birch plywood with a sleek matte lacquer finish, it boasts a custom sideboard, library shelves, and a dedicated writing space with a nifty computer drawer. Need tech-friendly features? It’s got a cable tray for speakers and a vented slot for a computer server. Plus, don’t miss the 3 stylish sliding doors in the hallway, blending birch plywood with plexi. Pure craftsmanship! Detail: Ateliersducedre.fr
Crafted from S/BB quality birch plywood with a sleek matte lacquer finish, it boasts a custom sideboard, library shelves, and a dedicated writing space with a nifty computer drawer. Need tech-friendly features? It’s got a cable tray for speakers and a vented slot for a computer server. Plus, don’t miss the 3 stylish sliding doors in the hallway, blending birch plywood with plexi. Pure craftsmanship! Detail: Ateliersducedre.fr
16. A DIY Room Divider Closet: A Game-Changer for A Weird Space
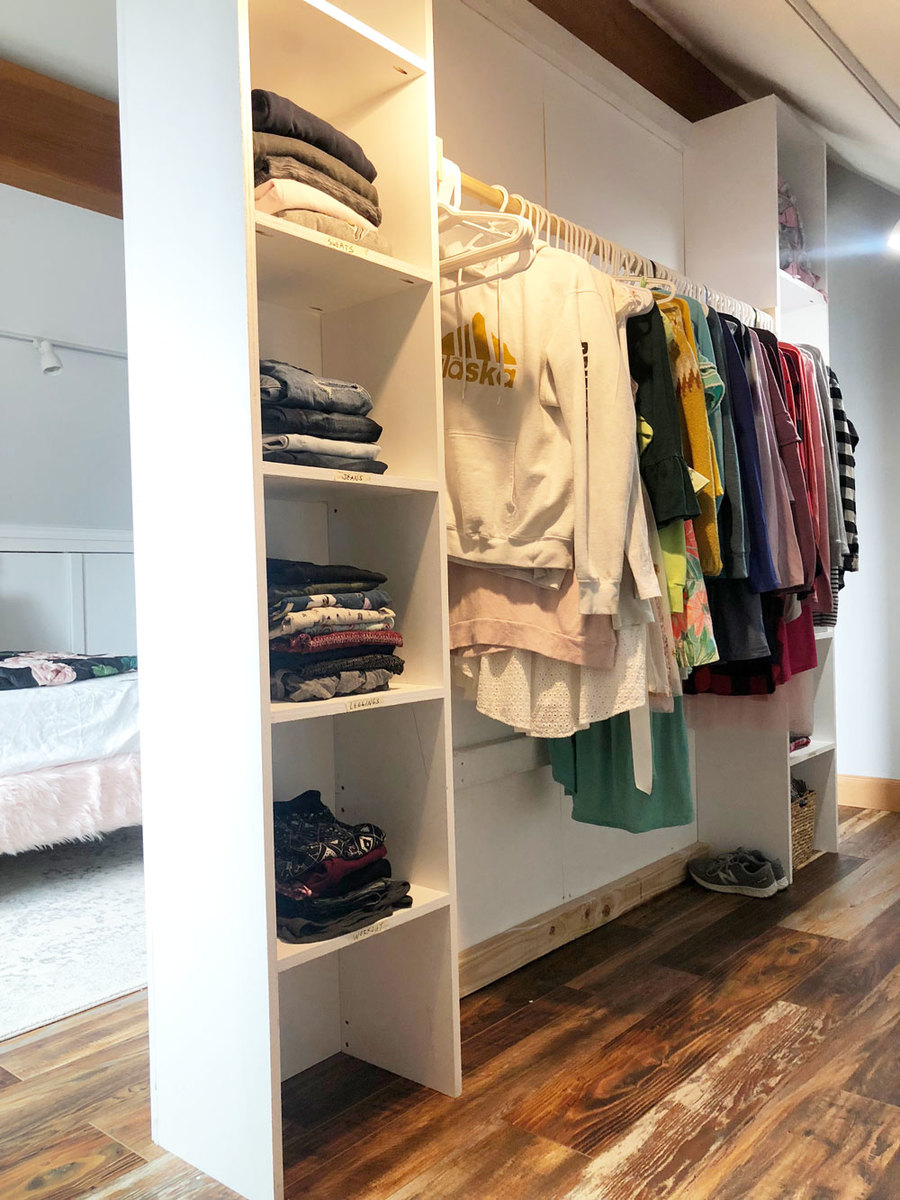
Got a spacious bedroom with slanted ceilings and no closet? Take a page from our attic-transforming playbook! For around $150, craft a room divider closet: chic on one side, clutter-hidden on the other. Here’s a quick guide:
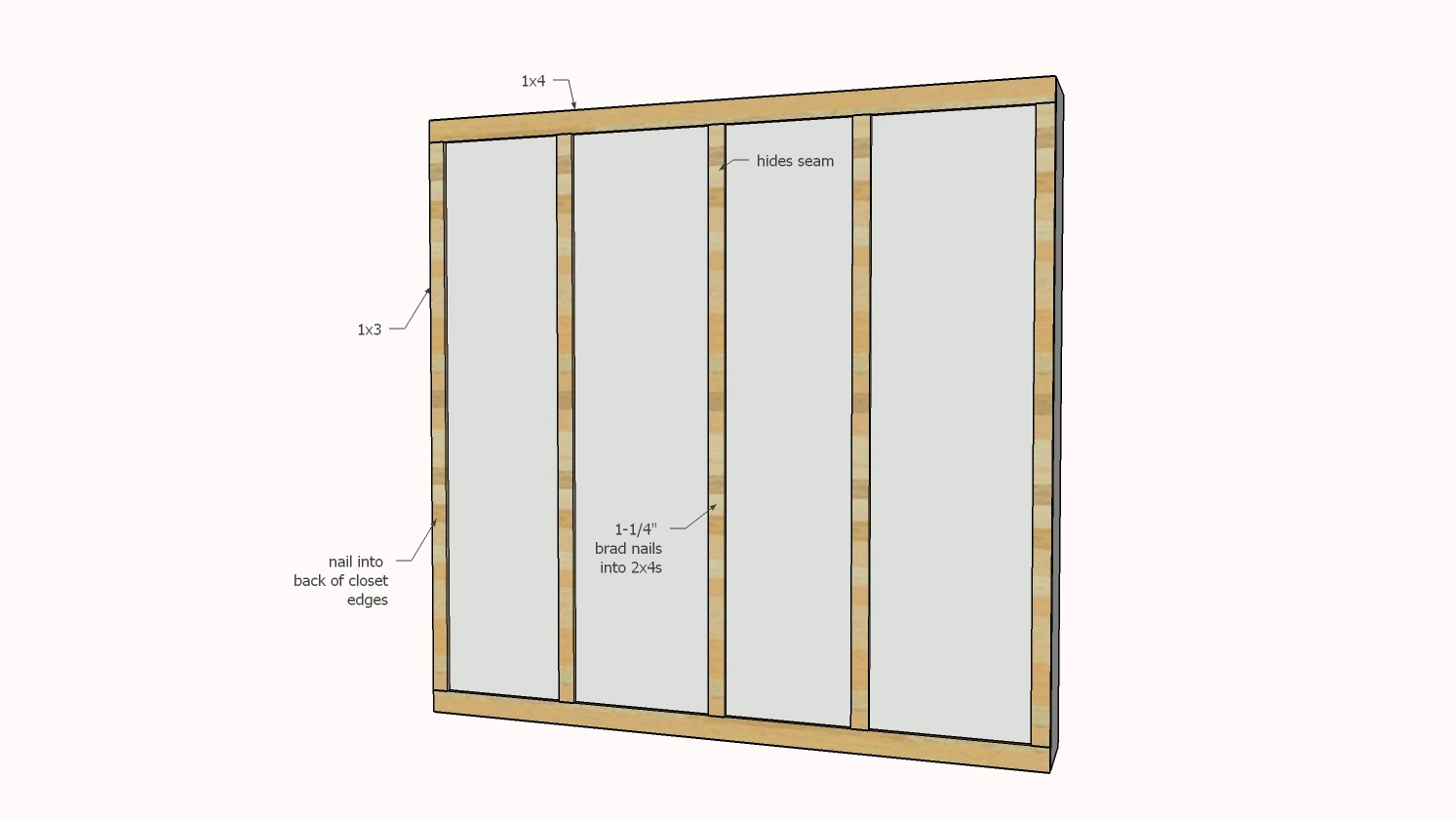
- Build two closet towers using plywood (Our author recommended a Kreg Jig with 1-1/4″ pocket hole screws).
- Link towers with 2x4s, flush to the back.
- Attach paneling to the towers and 2x4s.
- Add 1×4 trim on top/bottom and vertical 1x3s.
- Finally, mount a closet rod inside.
15. How to Master A Pivot Bookcase Installation
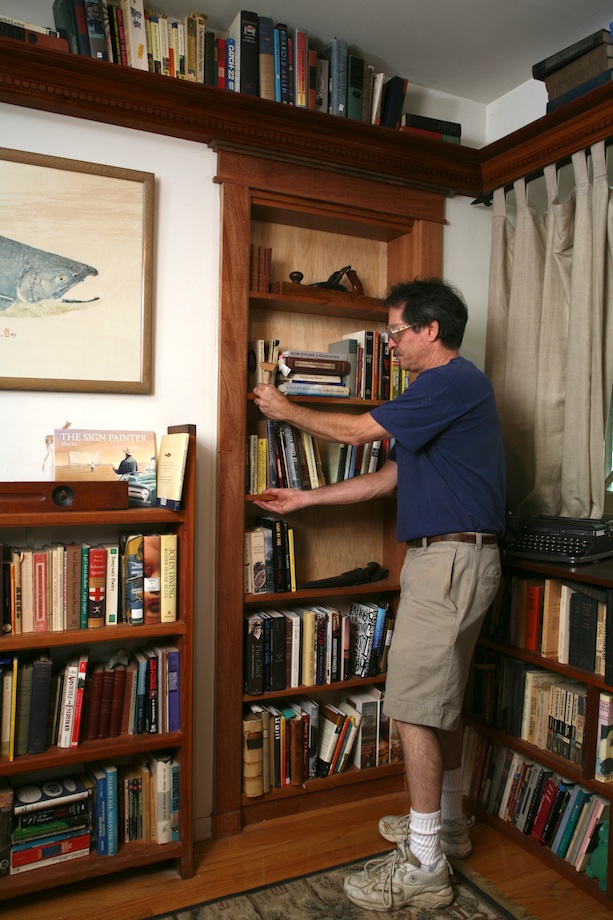
Unleash your inner carpenter with this sleek, hidden pivot bookcase guide!
1. Planning! Start with a detailed 2D SketchUp drawing. Finding the perfect pivot point is a game-changer. Ensure your bookcase swings clear of the hinge jamb and opens a full 90 degrees.
2. Elevate Your Design: Swing the bookcase above the baseboard for a smooth glide, ideally about 2 3/4 in. above the floor. No more snagging on rugs or unsightly gaps!
3. Crafting the Bookcase: Use dado cuts for sturdiness. Bonus tip: Festool MFT table is a carpenter’s dream for cutting dados. And remember, edgebanding with precision helps avoid unsightly gaps between plywood and solid stock.
4. Assembly Tricks: Pre-finish everything using water-based polyurethane for a seamless look.
5. The Hardware Magic: Use a Rixson Model 370 pivot hinge for heavy bookcases. Each part needs meticulous planning, so templates are your best friend.
6. Getting the Bookcase Up: Align everything to fit seamlessly, considering both laser measurements and manual checks for perfect alignment.
7. Final Touches: Add a UHMW plastic shim for durability, ensuring the top trim allows 1/16 in. clearance for swinging. Avoid joint visibility by ensuring the architrave molding runs past the bookcase.
14. Your Apartment is 40m2 in size: Dive Into The Next Epic Transformation’s DNA!
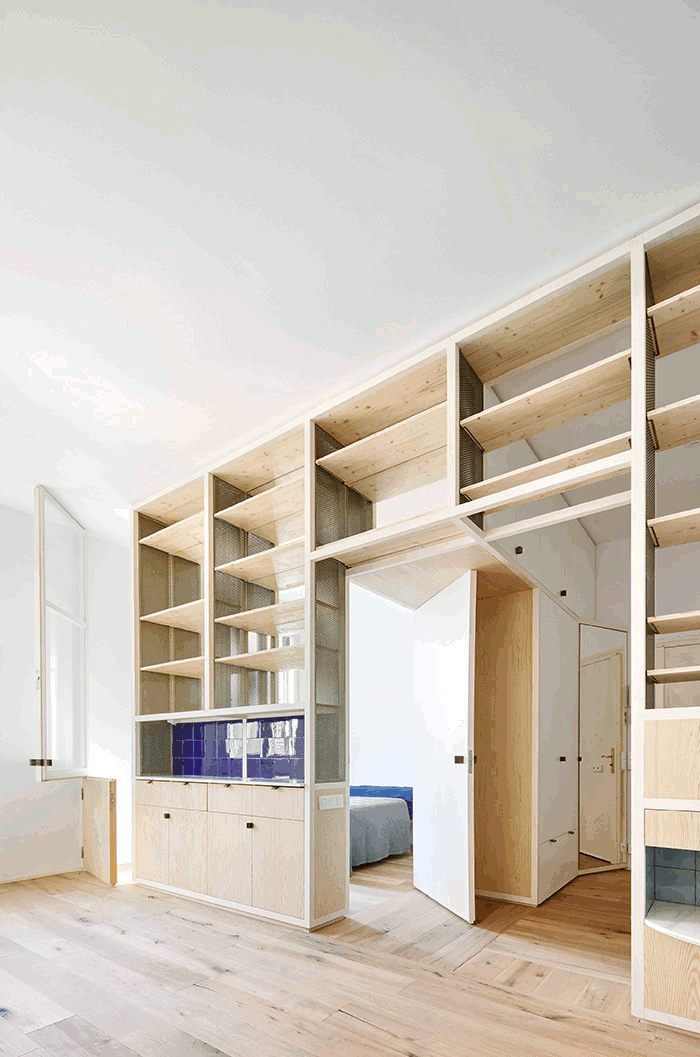
Revamping your 40m2 space?
Envision a bedroom, hall, living area, kitchen, and bathroom.
The kitchen isn’t just for cooking; its design sets the tone for the entire place! With a 90cm-high worktop, innovative storage, and strategic tiling, it’s the essence that flows into other spaces.
Fancy a peek-a-boo effect?
Semi-concealed spaces with curtains got you covered.
Use dark tiles to amplify depth and play with light.
Have you ever thought one piece could redefine spaces? A multifunctional furniture crafted with 45x45mm wood slats seamlessly separates areas while offering storage and mirrored facets to enlarge your vibes. And don’t miss out: every room has its own ‘action corner,’ perfectly marrying functionality and flair!