Some of the tricks are:
- Start saving your space by following some DIY shelving tricks instead of buying expensive systems.
- Work on bettering your small home’s décor. Think about your everyday spaces and how you can use these to create extra storage space.
- Don’t go overboard with the mid-century modern look; however, don’t go super minimal; there is a balance between everything.
- Add a middle wall to separate a living room from a bedroom or office area.
- Think outside of the box, in a very small box, to find attractive and functional options that save space.
- Buy multifunctional pieces of storage or furniture that you can combine with other items or make your own to serve as a complete space saver.
- Measure the space in your home and see how you can utilize the walls, ceiling, or floating shelves to maximize the available area.
- Add a small table in front of your couch for storage, then move your plants to the table and load them with foliage for instant greenery. (Adding greeneries may not save you extra space, however, when you do it in a moderate amount of usage, you can reduce the use of other furniture or decor pieces).
- Create a book nook, a space to read and organize, with home accessories such as shelves and baskets.
- Buy storage ottomans that can double as seating, so your couch has a little extra cushioning to keep out those morning aches.
- Slip underdrawers into your closet corners to add extra space in your bedroom.
- Install shelving above the doors in your kitchen and pantry to help you maximize their storage space.
Some people dwell in a small house not because they want to, but because they have to. They do not have many choices because a bigger home entails more money, not to mention the maintenance.
If you are struggling with a small house, do not worry! You might think it is exasperating at first. However, after watching these 10 ingenious space savers for small homes, you will begin to see them as blessings in disguise. So, what are you waiting for? Let’s check them out!. As always, Simphome presents you with the next list.
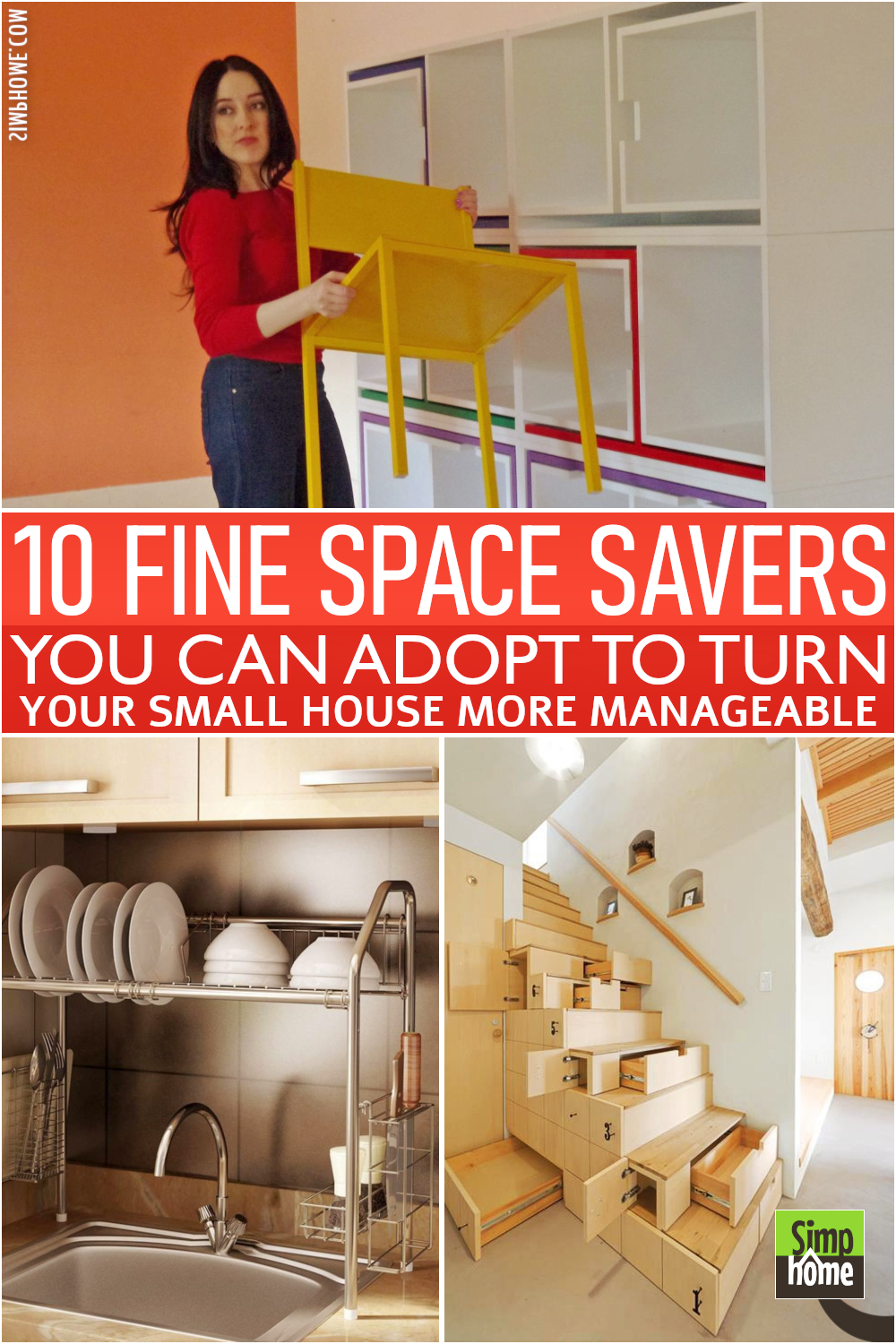
🔊10 Ingenious Space Savers for Small Homes Video:
List Entries:
10. How to Get By in a 175 square-feet House
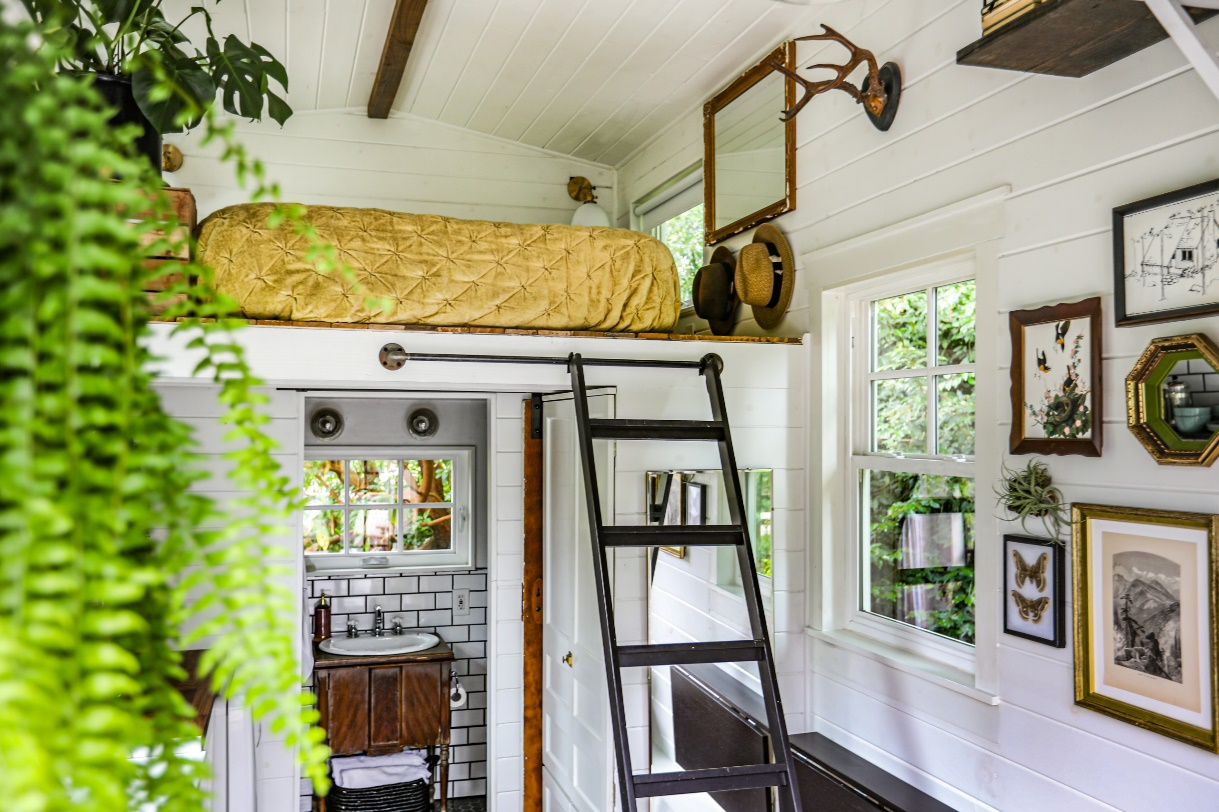 You might gasp when knowing that this house is only 175 square feet. Then, you wonder how you would live in such a small home. This house is long and narrow because it is actually an RV. Since the space is limited, the owner can only use a galley-type kitchen that allows them to have more floor space for foot traffic.
You might gasp when knowing that this house is only 175 square feet. Then, you wonder how you would live in such a small home. This house is long and narrow because it is actually an RV. Since the space is limited, the owner can only use a galley-type kitchen that allows them to have more floor space for foot traffic.
They use a loft bed placed above the bathroom to save more space. You can also find a steel ladder to access the bed. Another space-saving idea you can find here is the drop-leave tables mounted on the wall. You only need to slide the ladder and lift the tables to instantly create a cozy dining room.
Alternative ideas:
- Measure your space and create floor plans to figure out if your furniture fits the available area
- It is better to install a ceiling fan instead of air conditioning unless you have a budget. Ceiling fans will help you avoid overheating the room.
- One way to save space is by using furniture with narrow backrests, so you can fit more pieces in a room.
- If you do not want to buy a new couch, consider buying sectional furniture. It is easier to rearrange it into more comfortable positions if you need.
- Rather than installing a big cabinet on your wall, install a floating shelf. It will also place other items on the space beneath the shelf.
- If you have pets or kids, think about buying furniture with waterproof material for easy cleanup.
- Buy storage ottomans that can double as seating, so your couch has a little extra cushioning to keep out those morning aches.
- This is a small house, so there are only a few items of furniture that are designed for the small space. Instead of buying a separate footrest sofa set, you can use dining tables as a coffee tables or put your footrests.
- Install paint racks on the walls beside your cabinets to help you organize things under the cabinets and get rid of clutter.
- Paint all the walls before you start placing your furniture to save more space.
- For those who want to create more space, you can consider buying a storage ottoman and stack it with other items that could bring room and storage.
- Use a cubicle-type bed for guests or a guestroom; it has minimal storage space but is ideal for extra privacy in your small house.
9. Free up the Floor Space by Opting for Wall Sconces
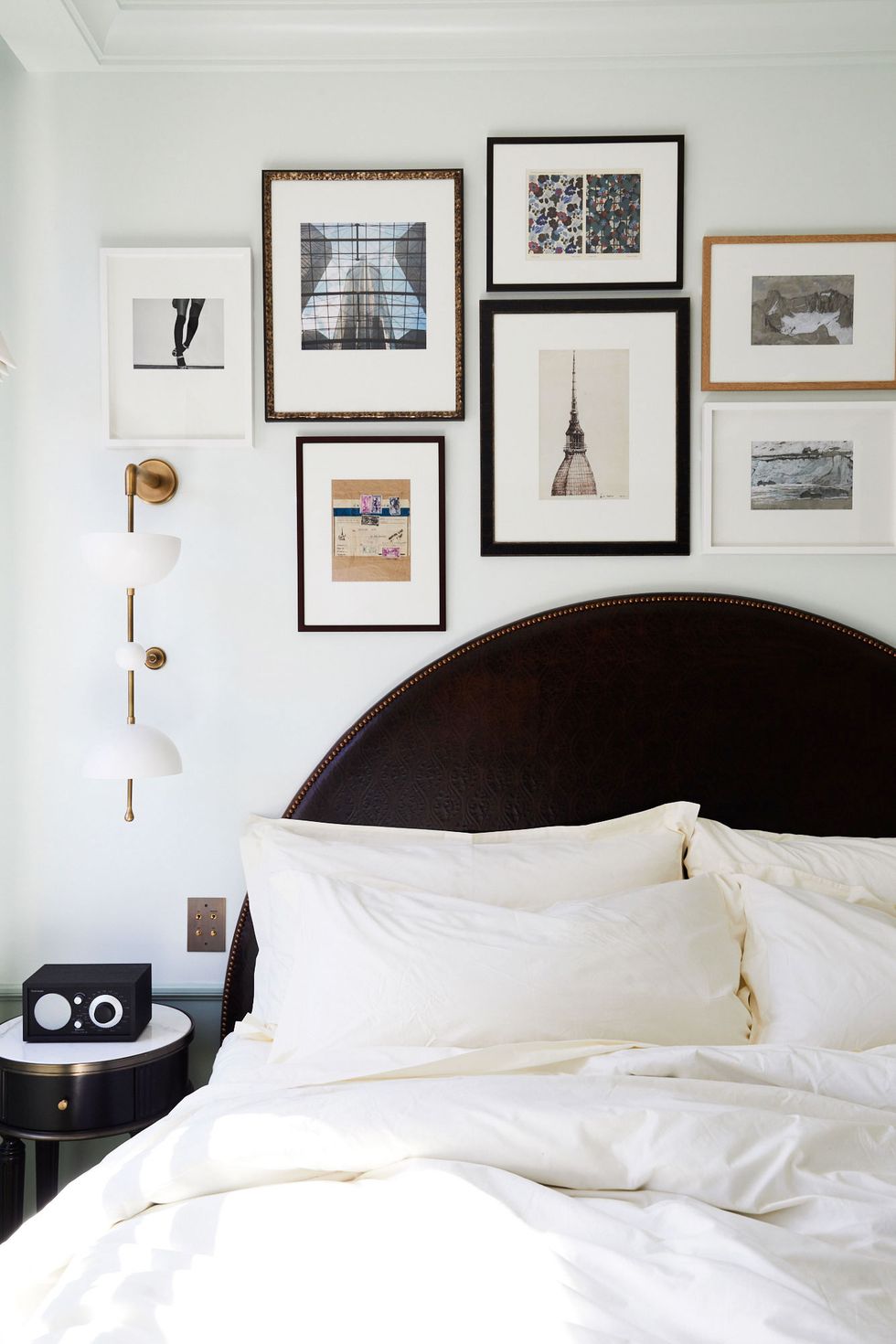 Every inch is essential in tiny houses. Therefore, you have to be thoughtful when choosing furniture and fixture. Floor or table lamps may look fascinating. However, they can take up your valuable space. Therefore, opting for sconces is always a terrific idea.
Every inch is essential in tiny houses. Therefore, you have to be thoughtful when choosing furniture and fixture. Floor or table lamps may look fascinating. However, they can take up your valuable space. Therefore, opting for sconces is always a terrific idea.
Sconces can work as well as their lighting counterparts. They illuminate your bedroom while saving more floor space. Besides, they also come in various designs that suit your requirements well.
8. Smart Way to Hide Chairs and Tables
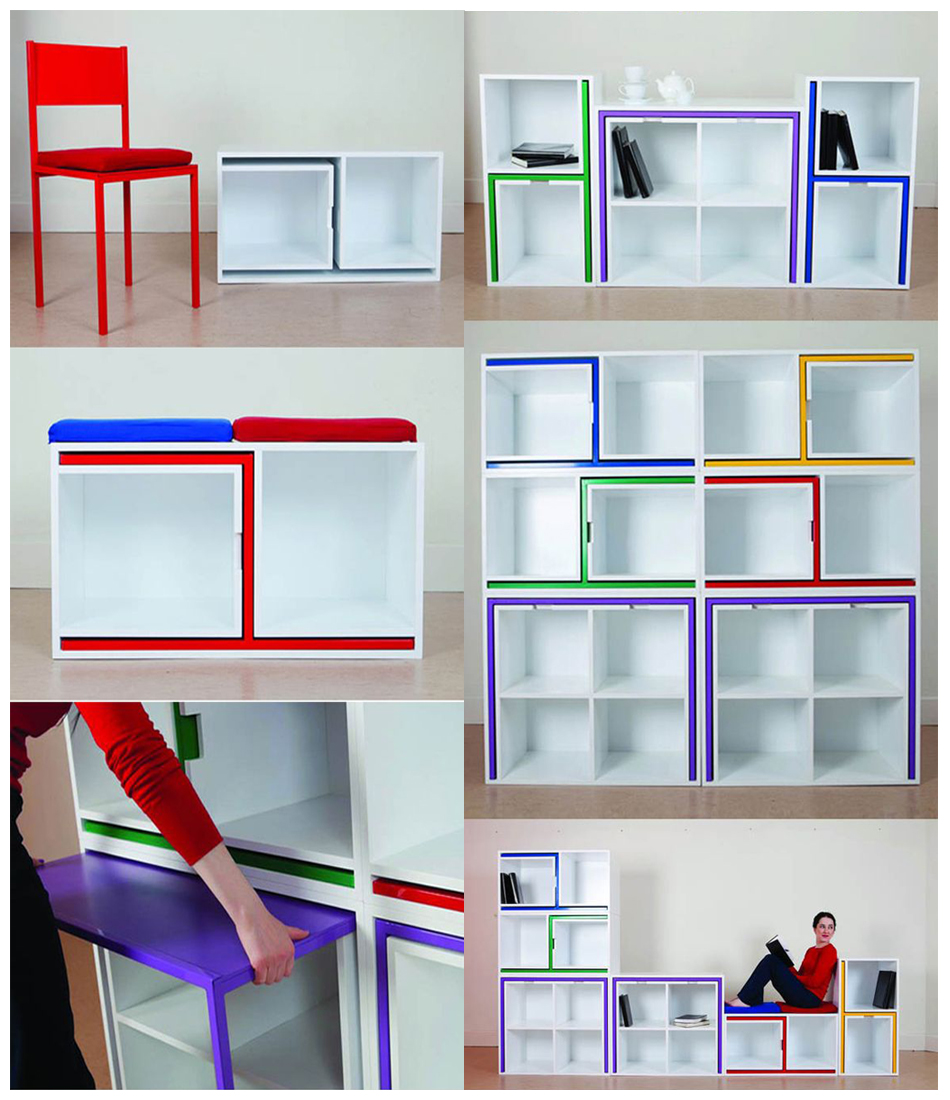 Can you see the chairs and tables? Maybe you will not notice them at first. All you can see are merely stylish cubbies you can use to organize your stuff or display your knick-knacks. Come closer, and you will witness magic here. When you pull the colored lines from that white shelf, you will find four colorful chairs and two purple tables.
Can you see the chairs and tables? Maybe you will not notice them at first. All you can see are merely stylish cubbies you can use to organize your stuff or display your knick-knacks. Come closer, and you will witness magic here. When you pull the colored lines from that white shelf, you will find four colorful chairs and two purple tables.
The thin chairs and tables are handy. You can use and arrange them to create a dining area or a place to play a board game. The good thing is their slim designs enable them to fit snugly into the notches in the cubbies, allowing you to have more space.
Other ideas you can select to hide your chair and tables:
- Alternative no 1: You can install shallow baskets on the cubbies to hide your chairs and tables
- No 2: You can also use dining tables as small coffee tables. Place a saucer under the table legs before storing it for more standing room.
- No 3: Place them horizontally along the back wall of built-in bookcases to have extra storage space. You do not have to hide your furniture in a tiny cubby hole.
- No 4: Install a chair rail to place your chairs against the wall. It is also a nice way to add some decoration to your room.
- No.5: Smart Use of Under Stairs for Storage
When you have some things that you want to keep but are not ready to throw them away, the last thing you want is to have these items cluttering up your home. The good news is, storage under stairs can solve this problem for you because it will give you a chance to put your unused stuff and keep them out of sight. - No 6: Try this instead of using a desk to keep your stuff. Use two cabinets on opposite sides of your front door.
- No 7: You can also use shelves to store your items under stairs.
- No 8: Install a DIY storage shelf underneath the top stair. You could install it underneath the shelves under the bottom stair as well.
- No 9: Another option you can try to hide your chair or other sitting furniture is by using plant stands. You can use them to create a side table or a hidden chair on an oddly-shaped corner.
- No 10: Plant shelves are also convenient for hiding chairs and other sitting items. The plants will help mask the chair and make it look like a potted plant, giving you more space.
- No 11: Hide furniture with storage cabinets behind bed headboards. They will make your room look bigger by creating the illusion that it has more space for walkways.
6. Try a Pull-Out Sofa Bed
 Studio-apartment dwellers have to merge their bedrooms and living rooms sometimes. In fact, they do not even have proper living areas and sleeping spaces.
Studio-apartment dwellers have to merge their bedrooms and living rooms sometimes. In fact, they do not even have proper living areas and sleeping spaces.
If you are also struggling with this situation, you might need to invest in a day bed.
You can use a day bed as a seat during the day and a place to sleep at night. Even better, you can purchase a pull-out sofa bed.
As the name suggests, a pull-out sofa bed, also known as a sleeper sofa, is retractable. You will get a queen-sized bed when you pull the seat, perfect for hitting the hay.
Basic instructions:
- You can begin crafting your pull-out sofa bed by preparing the frame. It can be composed of wood, aluminum, or other materials as per your preference.
- Make sure you measure the distance between the two sides of your bed frame to fit it into the space provided by your room and doorways.
- Now, you need to buy a mattress that is appropriate for the size of your room and will also fit under the frame you have built-in in step one.
- You can now get the fabric and make the cover. If you do not want to sew, you can purchase a pull-out sofa bed with a built-in mattress.
- Attach the bed to your bed frame and then add legs or wheels so that it becomes mobile.
The alternative idea
that you can try is “Integrating Storage Units into your Windows.”
Integrating storage units into your window may sound complicated, but it is also simple when you have an eye for details.
Basic instructions:
1. You first need to find the storage units that suit your requirements and preferences. You can either go for built-in cabinets or external ones.
2. Make sure the storage unit you choose fits well in your window frame and complements your room’s overall design.
3. Get rid of old or damaged windows and replace them with custom windows with built-in cabinets inside, such as large bay windows or bow windows.
4. Now, you can install drawers and baskets above the cabinets for more storage space.
5. If you use wooden parts, you can stain them to match the cabinetry.
6. You can get dresser or bench units to place your belongings on top of the cabinets or create a whole shelving unit for better organization.
7. If you are not satisfied with the looks of your shelving unit, hanging baskets from the ceiling can also do the trick.
- Alternative no 1: You can use wall-mounted storage units for additional storage space.
- Alternative no 2: If you are looking for alternative storage solutions that do not require much work, you should go for the type of window storage cabinets already in place, like shelving units and wall-mounted drawers.
- Alternative no 3: If your window has a bigger frame, you can try to get built-in cabinets that have doors and drawers for maximum storage and decor.
5. A Savvy organization using an Under-the-Stair Storage
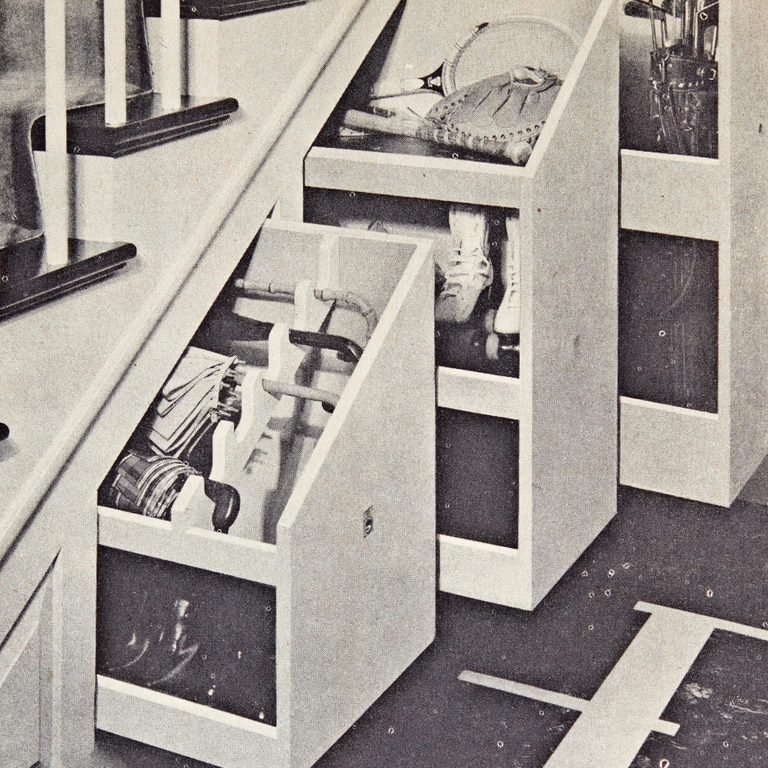
Instead of leaving this space untapped, you can try turning it into a closet.
- First, if you cover the under-the-stairs area with walls, you need to remove them.
- Then, reframe the opening to have three openings of equal width.
- After that, assemble T-shaped pieces to build the drawer slide supports.
- Next, attach them right behind the studs. You can do this by using construction adhesive and two-inch screws. You need to make sure the supports are square to the bottom plate. This way, the drawer slides will not bind. To do so, you can use a framing square.
- Now, it is time to assemble drawer boxes. This step will be tricky because you have to measure the opening and the drawer width.
- After that, you need to subtract the thickness of two drawer slides because each drawer has to be as deep as the drawer slide length. You will also need to ensure that it is ¾-inch less than the height of the opening.
- Once you have calculated the dimension of each drawer, you can re-saw frame stock, sand out any saw marks, install the frames and drawer fronts, paint them, and finally install the drawers.
4. Stylish and Organized ways to take care of your clutter
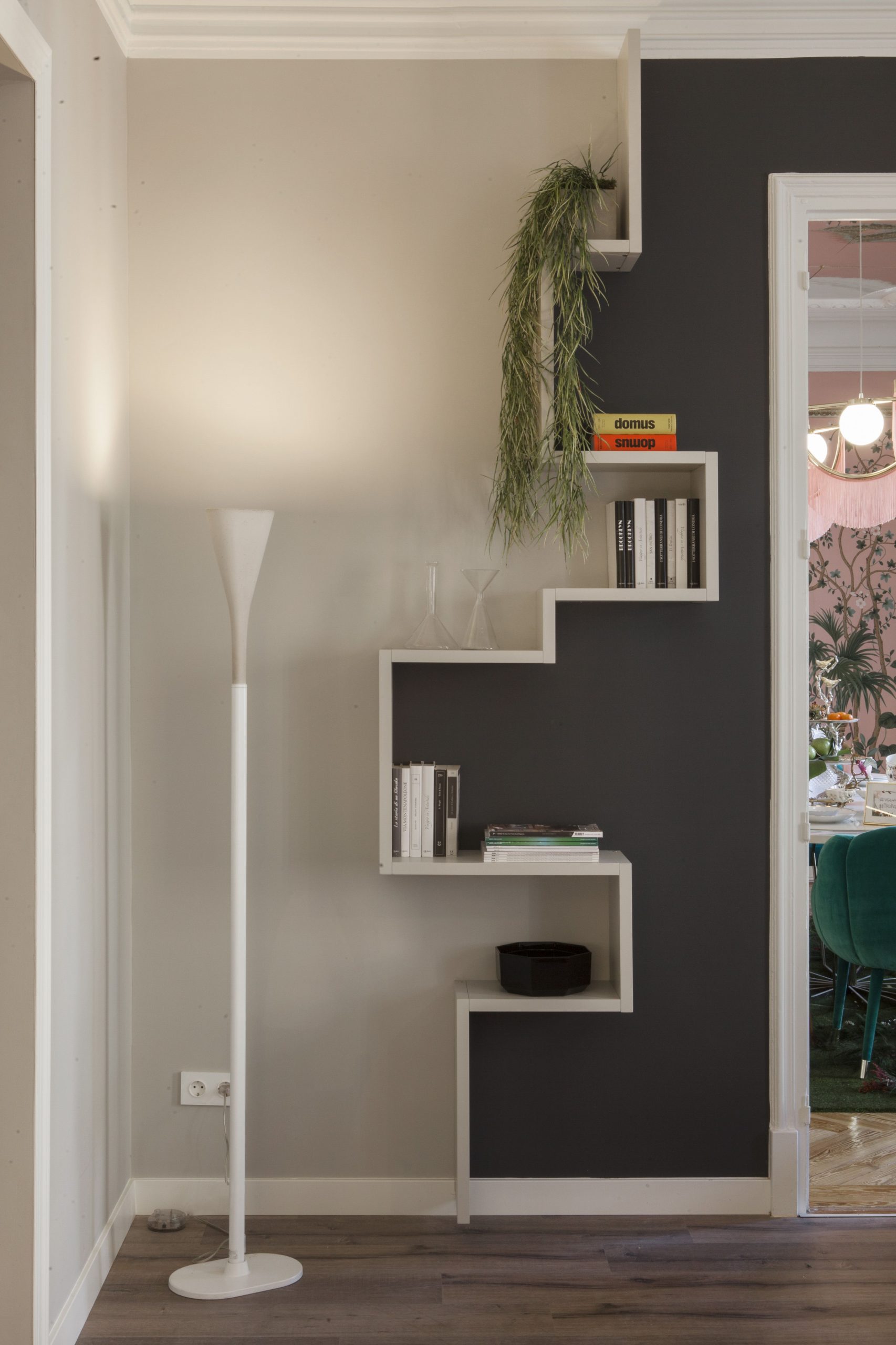 Wall-mounted shelves have always been a reliable solution for those who lack space. They are good at keeping clutter at bay while freeing up the floor space. You can take this idea to the next level by installing these unique shelves. Instead of screwing some boards to the wall, you can use them to create a particular pattern that you like.
Wall-mounted shelves have always been a reliable solution for those who lack space. They are good at keeping clutter at bay while freeing up the floor space. You can take this idea to the next level by installing these unique shelves. Instead of screwing some boards to the wall, you can use them to create a particular pattern that you like.
This shelf, for example, runs from the floor up to the ceiling in a zigzag pattern. To highlight it epically, you can apply a contrast by introducing a soft color hue like off-white to the right side of the shelf and a bold shade like charcoal gray to the other side.
3. Stairs with Plenty of Storage potential
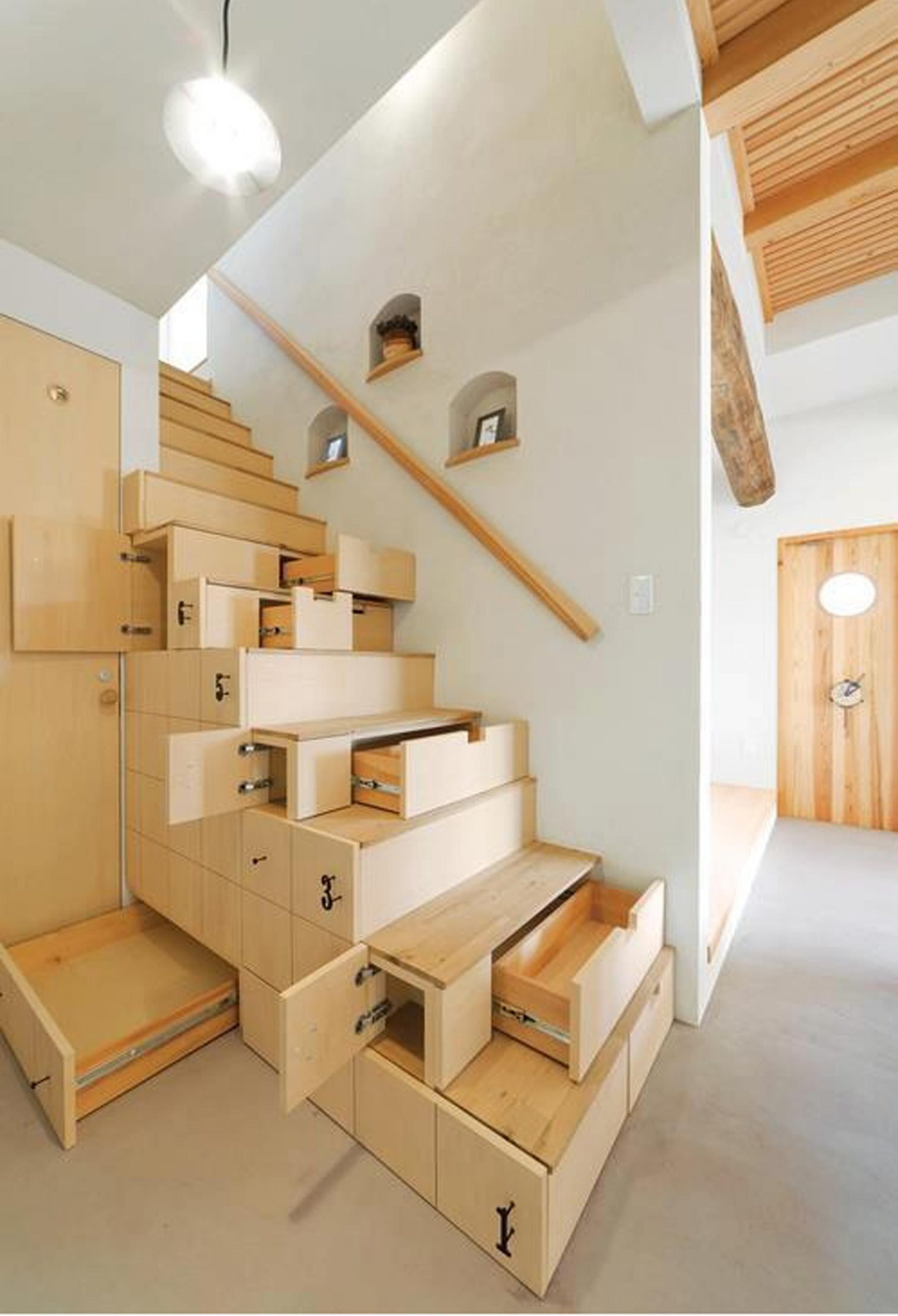 These stairs work significantly harder than they are supposed to do. They give access to the room upstairs and provide many storage solutions for those who live in a small house.
These stairs work significantly harder than they are supposed to do. They give access to the room upstairs and provide many storage solutions for those who live in a small house.
Each stair is a drawer that you can use to store your shoes or anything you want. That is not the only surprise you can see. The area under the stairs has also turned into handy storage with drawers and cabinets.
2. Over-the-Toilet Bathroom Organizer Idea
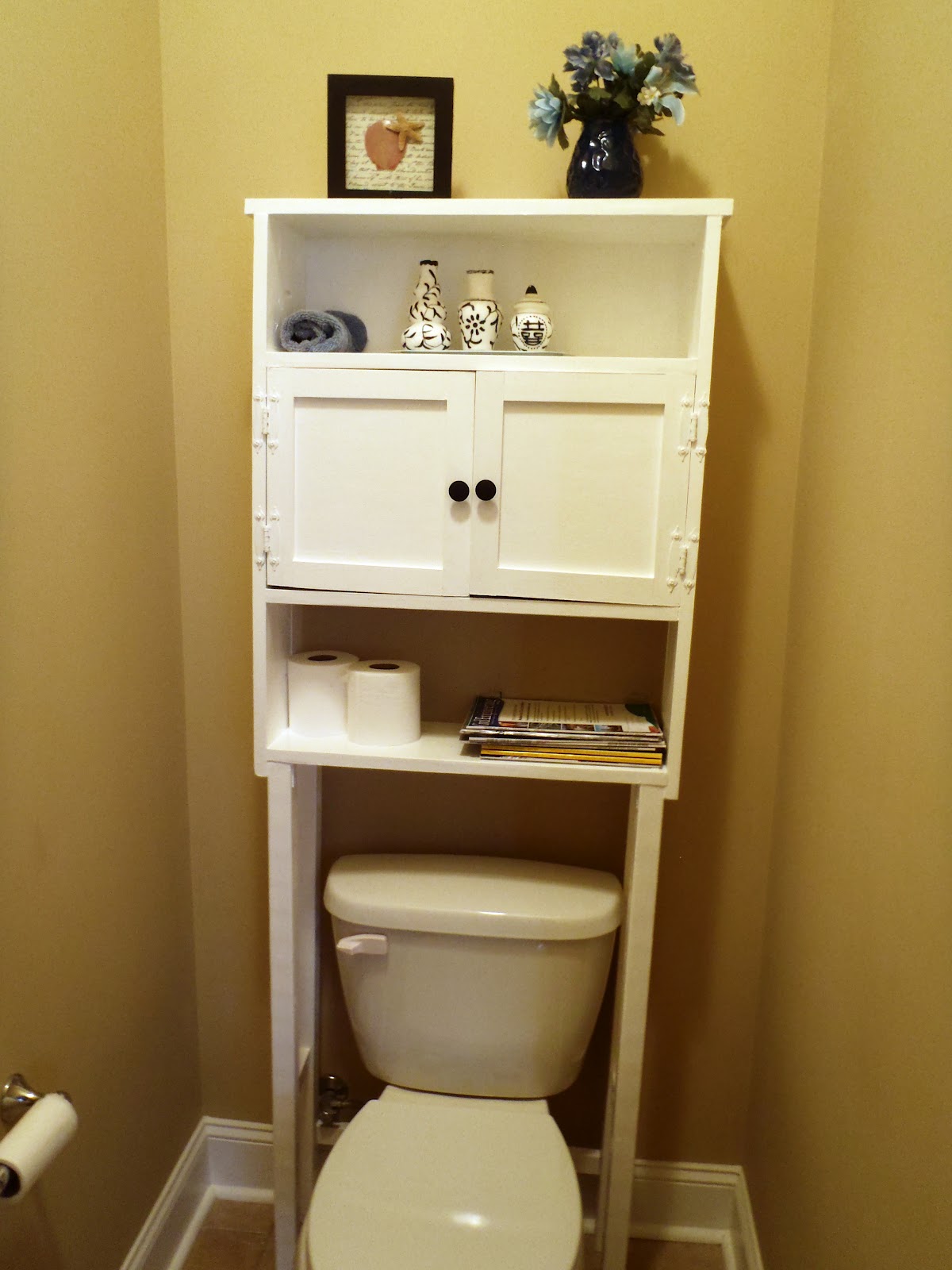 A compact bathroom does not give you many choices. You cannot shove a vanity in it to organize the space. Therefore, this over-the-toilet cabinet might come in handy.
A compact bathroom does not give you many choices. You cannot shove a vanity in it to organize the space. Therefore, this over-the-toilet cabinet might come in handy.
It is like a standard cabinet with shelves. However, it has long legs to support it and stay over the toilet.
Basic instructions:
- No 1. Build your over-the-toilet bathroom organizer by preparing cutting and construction materials;
- No 2. You need a 1×8 board that is 6 feet long and another one, a 1×12 board, which is 10 feet long;
- No 3. Cut both boards to size with a circular saw;
- No 4. Next, cut out the miters on the ends of all boards at 45 degrees;
- No 5. Then, attach the pieces at right angles to each other using glue and clamps after you predrill holes on either side of the joints;
- No 6. Lastly, attach a long 2×4 for the overhang with screws.
Lastly, number 1. A Pull-Out Additional Countertop Storage Idea
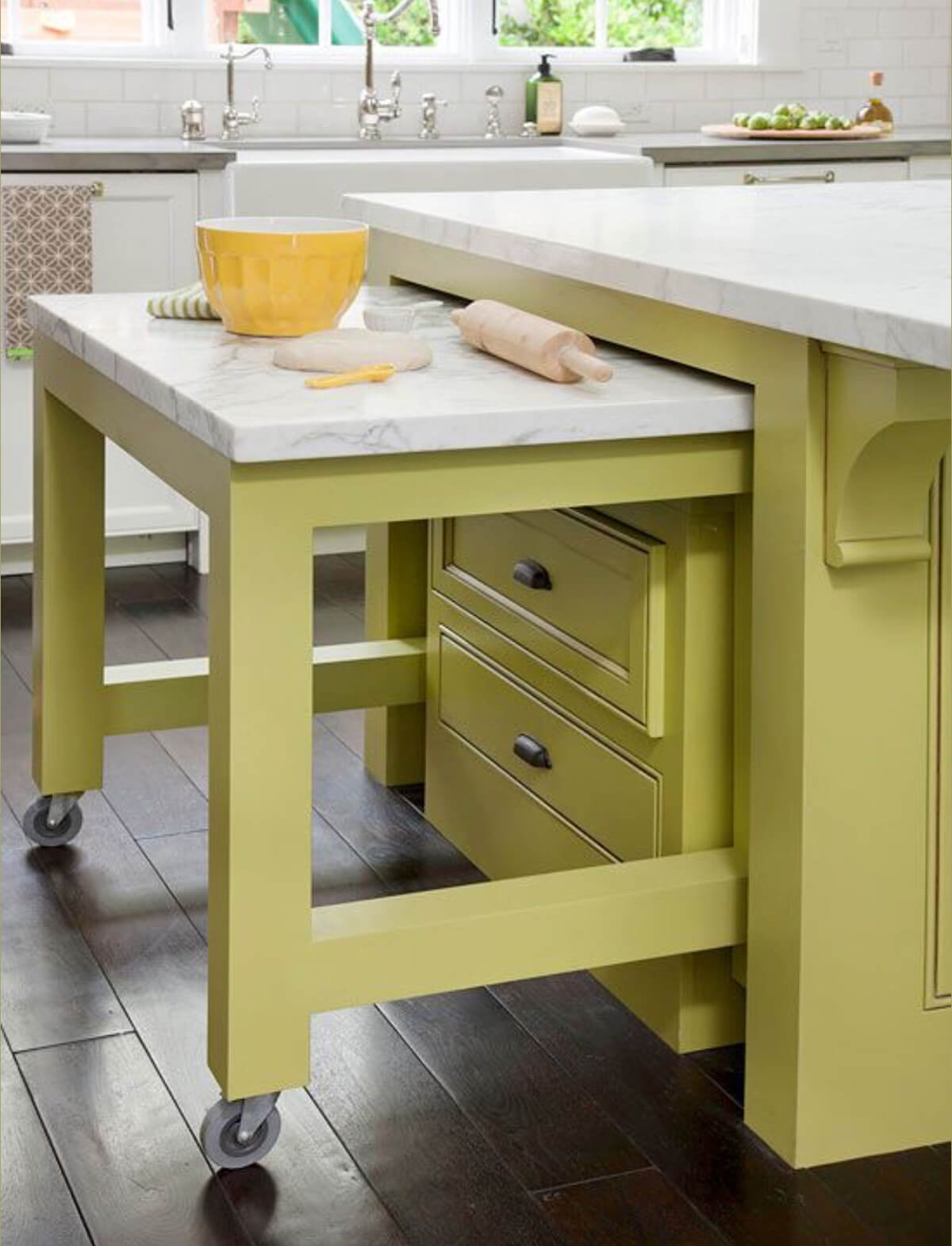 Maybe you wish you had more countertops to make you cook comfortably. It is time to grant your wish by creating this pull-out additional countertop. This additional countertop hides in the kitchen island. When you need it, you only need to pull it out. Now, you have an extra countertop that you can also use as a dining table.
Maybe you wish you had more countertops to make you cook comfortably. It is time to grant your wish by creating this pull-out additional countertop. This additional countertop hides in the kitchen island. When you need it, you only need to pull it out. Now, you have an extra countertop that you can also use as a dining table.
Other kitchen pull-out tables feature more than one drawer slide. This way, you can retract a long table from a small countertop or kitchen island. Some tables also feature hinges that enable you to fold the tabletops when you stash away them.
Conclusion:
So there are countless ideas you can try to space-saving your limited interior space. The basic ideas are keeping your home items arranged neatly, storage ideas, and clever designing. It’s not hard to produce them with a little innovation. It is not required for you to invest a lot of money as long as you’re ready to learn the size of your space and begin to use it wisely.
With all these space-saving ideas, you may now enjoy your life in a small home with confidence.
In the end,
Living in a tiny house is not that bad. With one of these 10 ingenious space savers for small homes, your house organization journey will make be easier and maybe more fun than you previously thought. More importantly, the result can make your house look more stylish and appealing despite the limited space.
References:
10. Houzz.co.uk
9. Housebeautiful.com
8. Boredpanda.com
7. Homebnc.com
6. Loveproperty.com
5. Familyhandyman.com
4. Brightside.me
3. Manmadediy.com
2. Homebnc.com
1. Homebnc.com