“Stairs are used in kitchens with a small cooking space to produce shelving that allows for more storage space and access to the upper cabinet.”
Some takeaways for you:
- Having an island counter in the middle of the room will give you a workspace on both sides of the island and let you store your appliances under it.
- You can use open shelves, wall-mounted cabinets, or even use your walls as shelving units.
- Building a new dining space on the other side of the small kitchen will allow you to have small prep-work next to the stove and make a storage area under the kitchen counter.
- If you use your ceilings space for storage, instead of having a large island counter seat off to the side, consider using a cabinet unit that is mounted in your wall space.
- You can use “entertaining-style” stools to make a cozy seating area.
- Using a countertop that extends past the side of the island unit is perfect for a small kitchen.
- A simple floating shelf unit above a wall-mounted cabinet is perfect for displaying your small appliances and also gives you storage space for small tools, as well as cookbooks in the cabinet itself.
- If the countertop is too short, consider getting a small folding table and rolling it out to use as an island.
- Making storage racks is great for small spaces. These are easy to build and can store pots, pans, dishes, or even silverware.
- Create bar height shelves that hide your wall cabinets using just three brackets.
You can do a lot of ways to maximize the small space in our tiny house, for instance, the area under the stairs. It leaves some room waiting for you to tap into it rather than being left empty.
One solution is to arrange the kitchen under the stairs. The kitchen layout under the stairs does not always look cramped or crowded. There are numerous ways to keep the kitchen under the stairs smooth and make cooking more enjoyable.
Are you curious about the designs? Let’s keep reading on these 10 small kitchens under stair ideas that are very comfortable with the right way of the organization next. As always, Simphome presents you with the list.
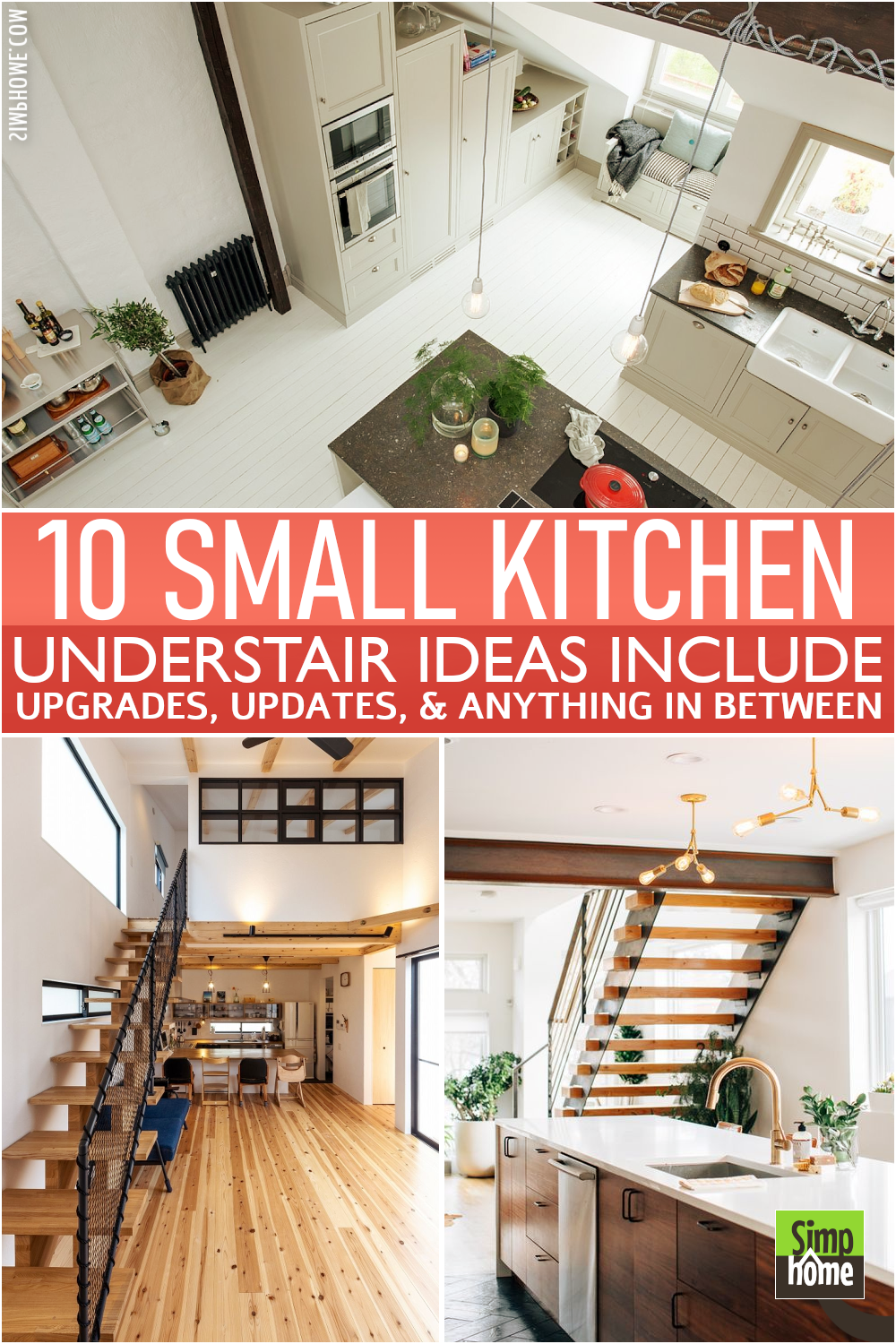
🔊Small Kitchens Under Stair Video:
List Entries:
10. A Small Kitchen under Stairs with One Wall Layout Idea
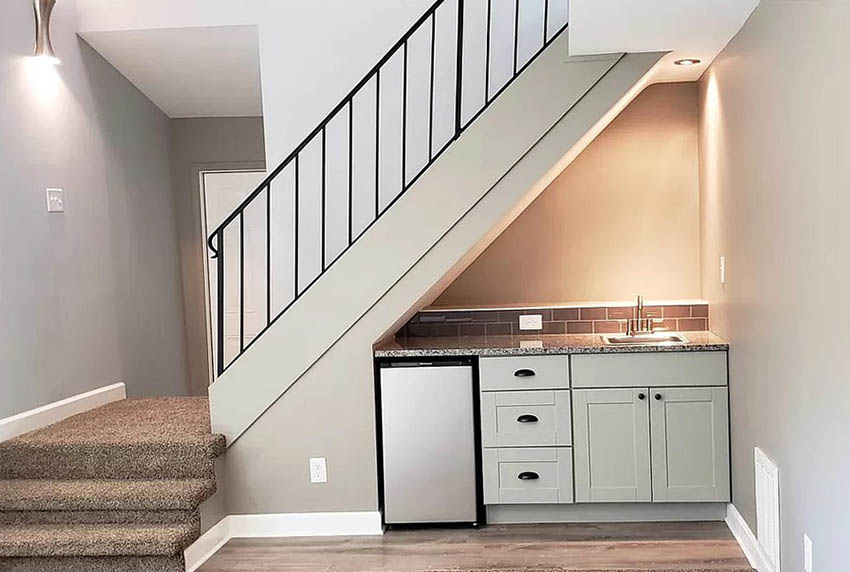 You can transform the remaining space under the stairs into a minimalist kitchen. You can also design a kitchen with a single wall layout.
You can transform the remaining space under the stairs into a minimalist kitchen. You can also design a kitchen with a single wall layout.
Arrange the kitchen furniture along the walls, which makes the kitchen space feel more comfortable. Between the upper wall and the stairs, there is still usable space. You can use it to install floating shelves that follow the dimensions of the stairs.
Another benefit of choosing the “ONE” wall Layout kitchen idea:
1. You can arrange the kitchen furniture along the wall and leave an empty place for the living room.
2. Since there is a single wall, the kitchen is not too crowded.
3. There will be less distance from your dining table to the kitchen and from your counter to the dining table.
4. The floating shelves look nice in this design, especially with stairs ceiling lights on them! You can also serve them as a divider between living areas or storage zones, making them more functional and practical!
5. The best furniture to install here is the cupboards because they are strong, serene, and arranged in a line, making them look narrow.
6. You should no longer worry about having another room under the stairs to use as a bedroom with great style. The kitchen under the stairs can be a special room that you would love to show off!
You can take your creativity further by adding a dining table area under the stairs too! See also How To Decorate Your Home Kitchen Stylishly.
7. This way, you can make a sofa living room in your tiny house, producing additional space for activities.
8. The kitchen under the stairs is a kitchen and an area for dining and relaxation.
9. Another advantage of having this type of kitchen under the stairs is saving more money from buying new furniture. You can put everything to use!
10. You can use granite countertops for the dining table.
11. The kitchen under the stairs looks very clean and tidy.
12. You can install a sink and many storage units, which still leave a space above the stairs, which is now a good place to store your appliances or anything that you need right next to your kitchen!
However, the disadvantage of the layout is that it is quite a tight space. For that reason, you probably need to read our previous 333 Small Kitchen Ideas, Organization, and Kitchen Designs or the 10 Small Kitchen Design Trends.
9. A Kitchen under Stairs idea with Dining Room Area
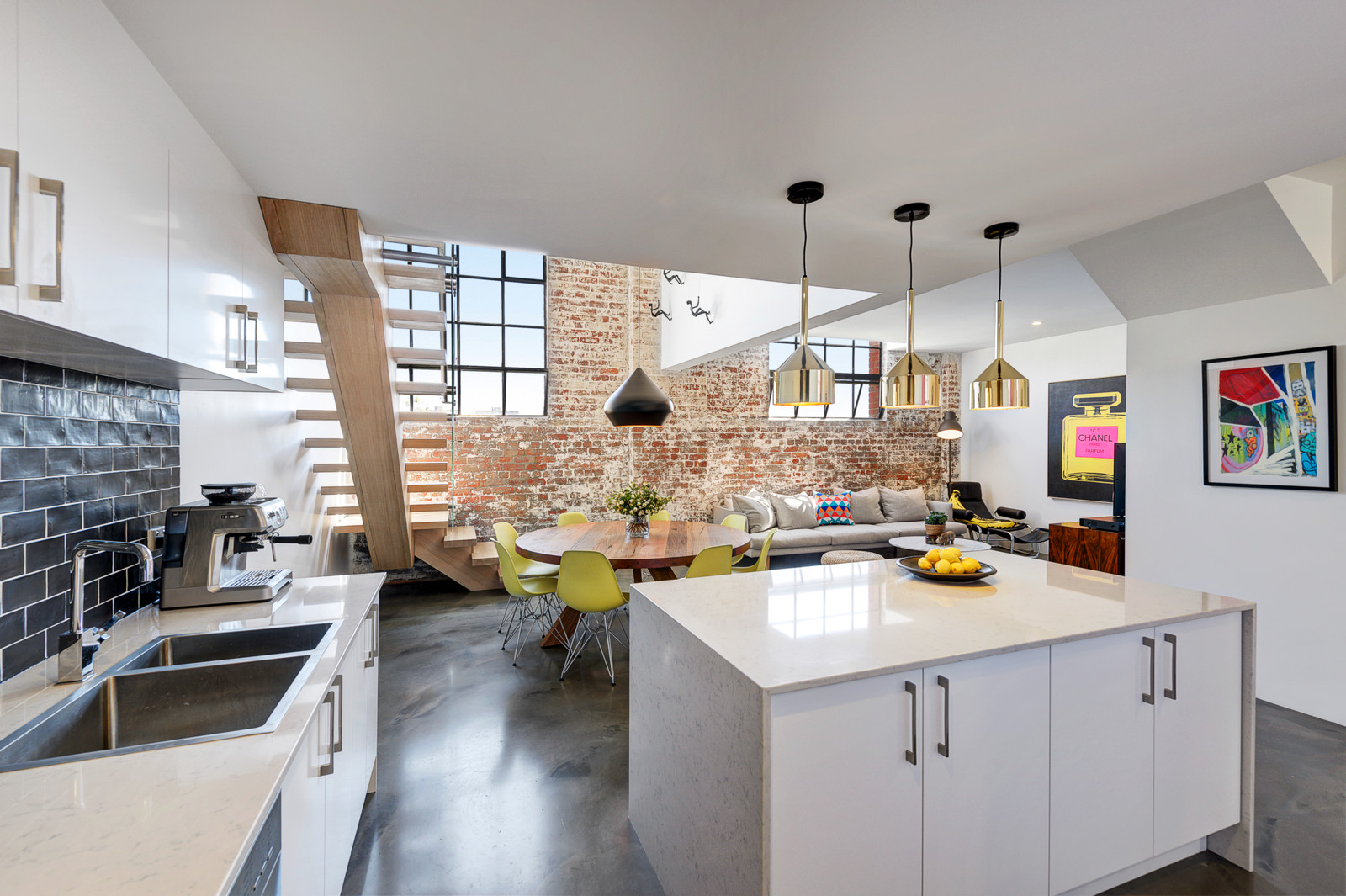 Do you have a large basement like in the picture? You can create a combo kitchen and dining room. The L-shaped kitchen countertops and cabinets fill the bottom corner of the stairs.
Do you have a large basement like in the picture? You can create a combo kitchen and dining room. The L-shaped kitchen countertops and cabinets fill the bottom corner of the stairs.
The L-shaped layout lets you have more space, especially in the center of the kitchen area. You can use this empty place to put other furniture. Add a set of dining chairs and a table to create a relaxed dining area in the same spot.
Detail Instructions:
- Start with your space’s measurement as always, and then follow the dimensions of your stairs.
- Measure the length and width of the area to be filled. Draw a sketch using straight lines and the dimensions you have measured earlier. You can also use an L-shape for your kitchen cabinets and another one for your countertops, too (if it makes sense).
- Place the dining table at an empty place near your kitchen’s center to be positioned under one stair wall or near a corner wall. Place a bench or stools around it for extra room for seating arrangement.
- The main focal point of the kitchen area is your island, so make sure that it’s placed at a corner or a center spot.
- Place all the cabinets and drawers on one side of the kitchen and other items on the other side. You should also place the storage unit space on each side (even if they are expensive, you might have to buy more).
- You can even add LED lights on your cabinets or lighting with chandeliers, such as this awesome kitchen design from Simphome!
- You can put some pendant lights and lamps on the ceiling to lighten up the kitchen as well.
- Be creative in using all of your space; rearranging can save you more money and make you want to cook more!
- Consider adding a window nearby the dining area for a more calming and relaxing environment.
- You can add some of your ideas to complete and build your beautiful kitchen under the stairs. Rely on what you like to see more in your design: a romantic space with lights and design, or a more modern one with simple lighting, no designs, and minimal furniture? Good luck!
8. Bring Some Color to the new Kitchen under Stairs
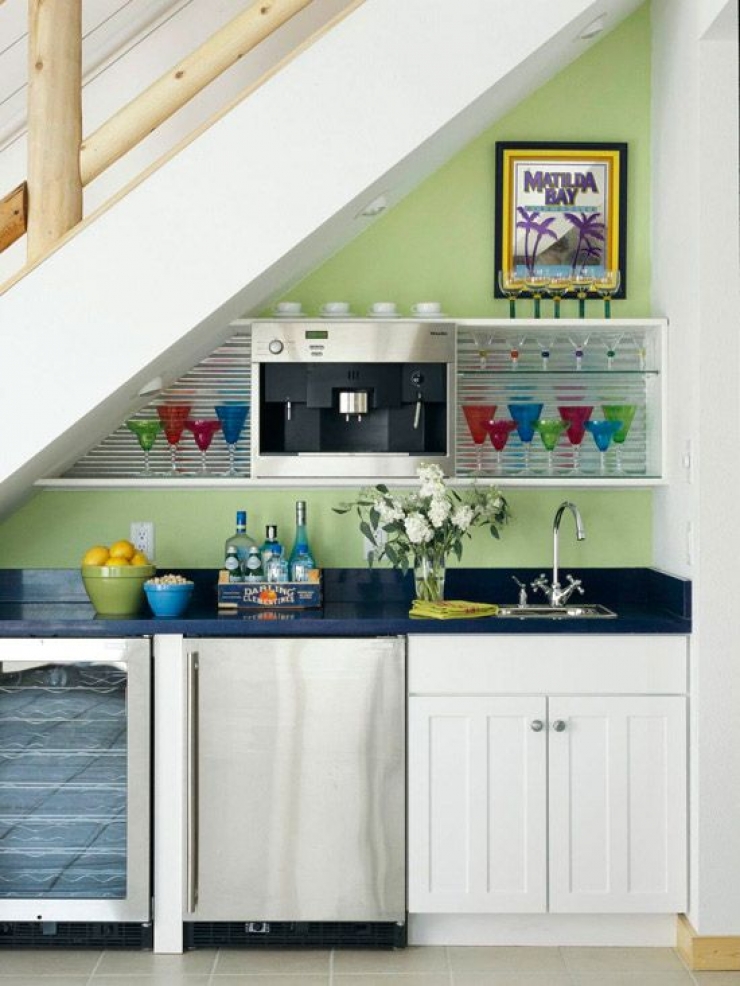 The space under the stairs is usually limited, but that does not mean you cannot carve out your dream kitchen with a certain theme. The kitchen under the stairs that looks thematic will be more appealing to the eye.
The space under the stairs is usually limited, but that does not mean you cannot carve out your dream kitchen with a certain theme. The kitchen under the stairs that looks thematic will be more appealing to the eye.
You can apply a light green theme with no pattern. The sides of the stairs come in a bright and sweet combination of white and cream.
Then, introduce more pops of colors by displaying some beautiful glasses on the open shelves. Do not go overboard, though. Paying attention to the composition and arrangement is also crucial.
7. A Kitchen under Stairs with White Shades
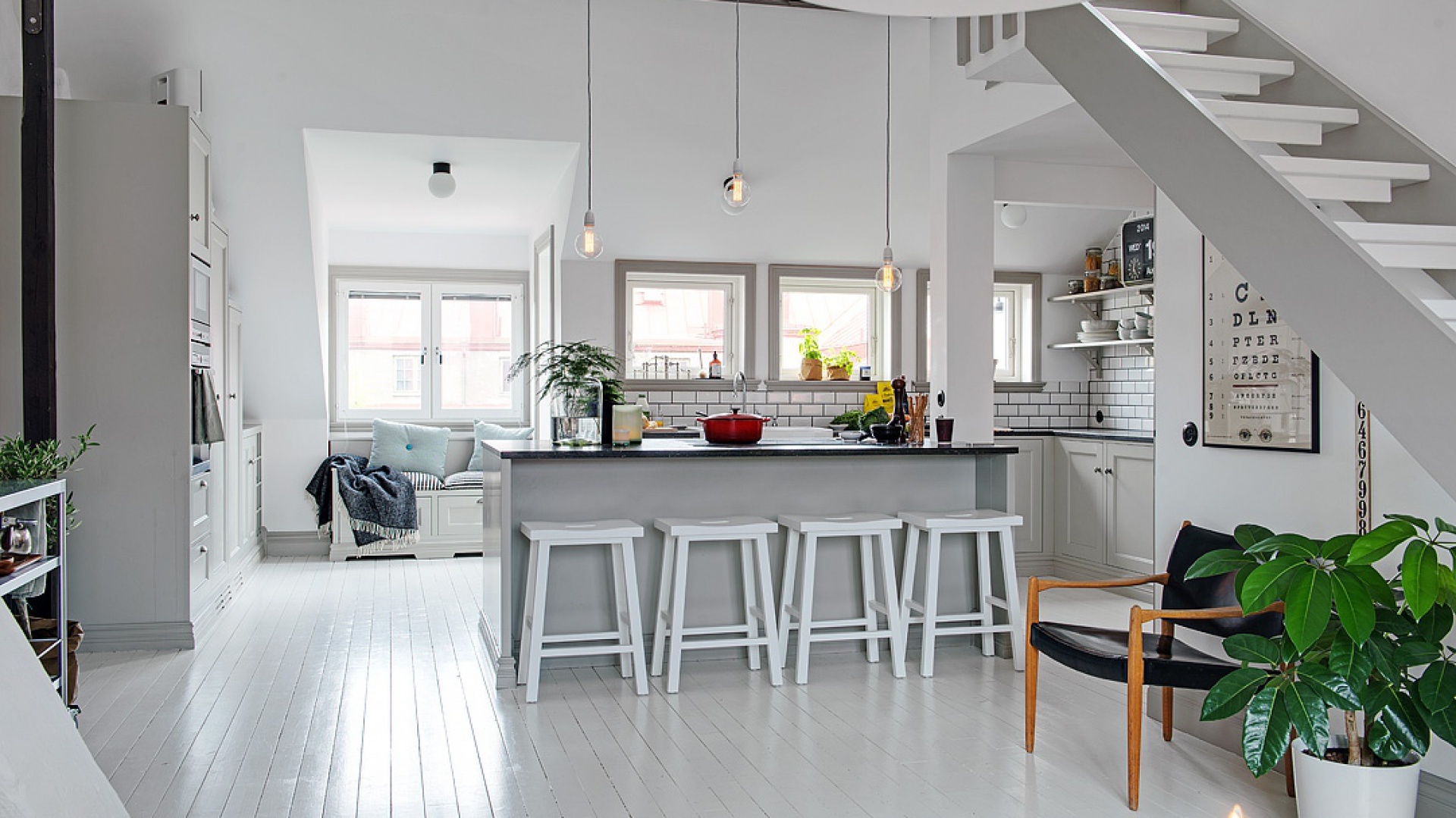 Choosing white in a minimalist kitchen under the stairs can make it always look clean and large. Also, you can opt for a kitchen set with a white appearance combined with a black marble countertop to provide the impression of a beautiful Scandinavian kitchen while maintaining a simple look.
Choosing white in a minimalist kitchen under the stairs can make it always look clean and large. Also, you can opt for a kitchen set with a white appearance combined with a black marble countertop to provide the impression of a beautiful Scandinavian kitchen while maintaining a simple look.
The white color kitchen will influence your kitchen space under the stairs in a positive way. In addition, if you opt for a white kitchen set, make sure that you choose a color that is clean and elegant, and simple to coordinate with other kitchen items. So to provide an inspiring look to your kitchen space under the stairs, consider painting the walls of your dining room in white color as well.
Other choices you can take:
~ Under Stairs Kitchen with Minimalism Look Idea
Not all kitchens under the stairs must be plain; using a kitchen set in the minimalist style that has the same color as the walls of your home can give you a sense of elegance and simpleness at once without too much effort.
~ A Kitchen under Stairs with a Corner Set Idea
Opting for an L-shaped kitchen in your staircase rather than creating a single line can make your kitchen more narrow but efficient. You can create more corners and spaces where you can work more comfortably.
Also, you can choose a kitchen set that is designed to save more space. One example is a kitchen set with an L-shaped countertop so you can sit on the bench while you work in your kitchen rather than stand up. The L-shaped kitchen will also make it possible for you to use the corners for storage and cooking items such as pots and pans, making your storage and cooking process more efficient.
6. The Dynamic Kitchen under Stairs Idea
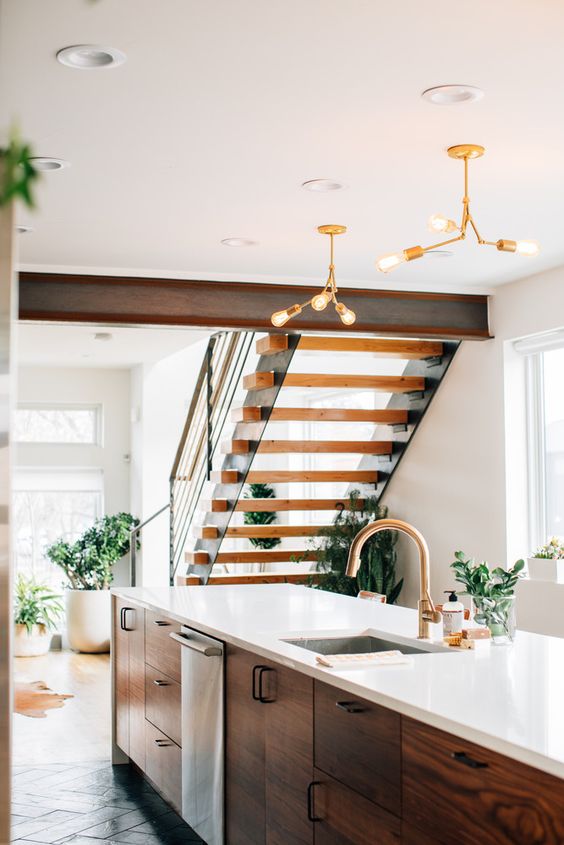
If you still have ample space, you can use the wall area near the stairs to install open floating shelves and cabinets. You can also make some walls look chic with the appearance of an unfinished style of exposed brick and cement. This way, you can carve out a bit of the industrial style in your understairs kitchen.
5. A Small and Chic Kitchen under Stairs Idea
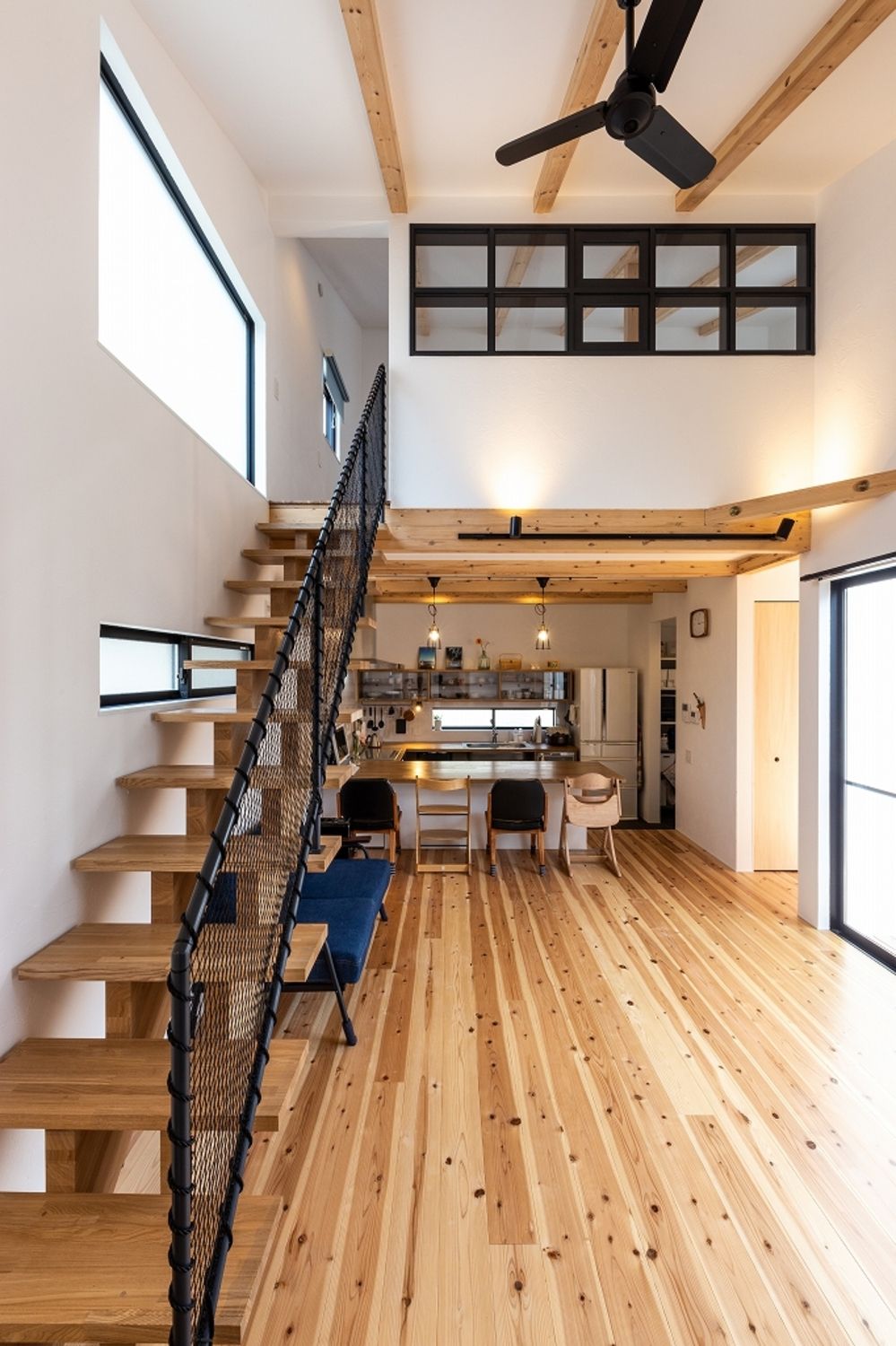 When you plan to design a kitchen under the stairs, make sure the area between the stairs and the top wall of the kitchen is covered by a solid barrier, so that dirt from above will not fall into the kitchen space.
When you plan to design a kitchen under the stairs, make sure the area between the stairs and the top wall of the kitchen is covered by a solid barrier, so that dirt from above will not fall into the kitchen space.
For a small kitchen space, maximize the kitchen design by choosing navy blue furniture that looks sleek and stylish. If the space you have under the stairs is limited, you can install wall-mounted shelves instead of bulky cabinets to store your kitchen utensils, spices, and condiments.
To optimize a space under stairs for the kitchen, you should pay attention to:
- No 1. Adjust the Height of the Kitchen Cabinet
Some people try to make their kitchen under a stair, a tall cabinet, or an open-plan layout, but this is not a good idea. When you have a large space for your kitchen, you need to make it suitable for you. To make the best use of your space, modify the height of your kitchen cabinet as needed to create an efficient flow in the space and take advantage of all available spaces. - No 2. Pay Attention to the Ventilation
Arrange your kitchen under stairs in a way that takes advantage of the ventilation. It is a kitchen under the stairs, so you should consider the circulation of air. If that is not possible, install an exhaust fan over your range hood; - No 3. Size does matter
When you design the space under your stairs, you need to make sure all equipment fits easily. You might have space for a sink and the sink, but if you have no room for a refrigerator, then you should go without it. - No 4. Try to keep it tidy
The last thing that matters when you plan to build a kitchen under stairs is the mess. You need to ensure all your utensils are stored in dry places so that they are not damaged by humidity or high temperatures and are easy to retrieve when needed. - No 5. Consider the Lighting and the Appliances
This small space under stairs can be difficult to light, so consider how things will look when it is illuminated by lightbulbs or overhead lighting. - No 6. Make use of the storage
Add storage compartments for utensils in the area under stairs. The nice idea is to have them underneath the cabinets. - No 7. Include a Pantry
If you want to make a kitchen under stairs look attractive, it is not enough to have shiny stainless steel appliances and bright LED lights, but you also need some nice decorative items that improve the overall look. A great way to do this is through a small pantry or panty piece in your area under the stairs. - No 8. Don’t forget about the Door
If you intend to use your cupboard-under-stairs as an independent kitchen, then it is important to have a door with a latch (when possible). - No 9. Organize your Space under Stairs
Ensure that the area under the stairs where you will install your kitchen has some natural light. If not, add a good lighting system to your area under the stairs and remove heavy curtains or drapes to ensure this space gets enough light.
4. A Kitchen under Stair Idea with a Long Countertop
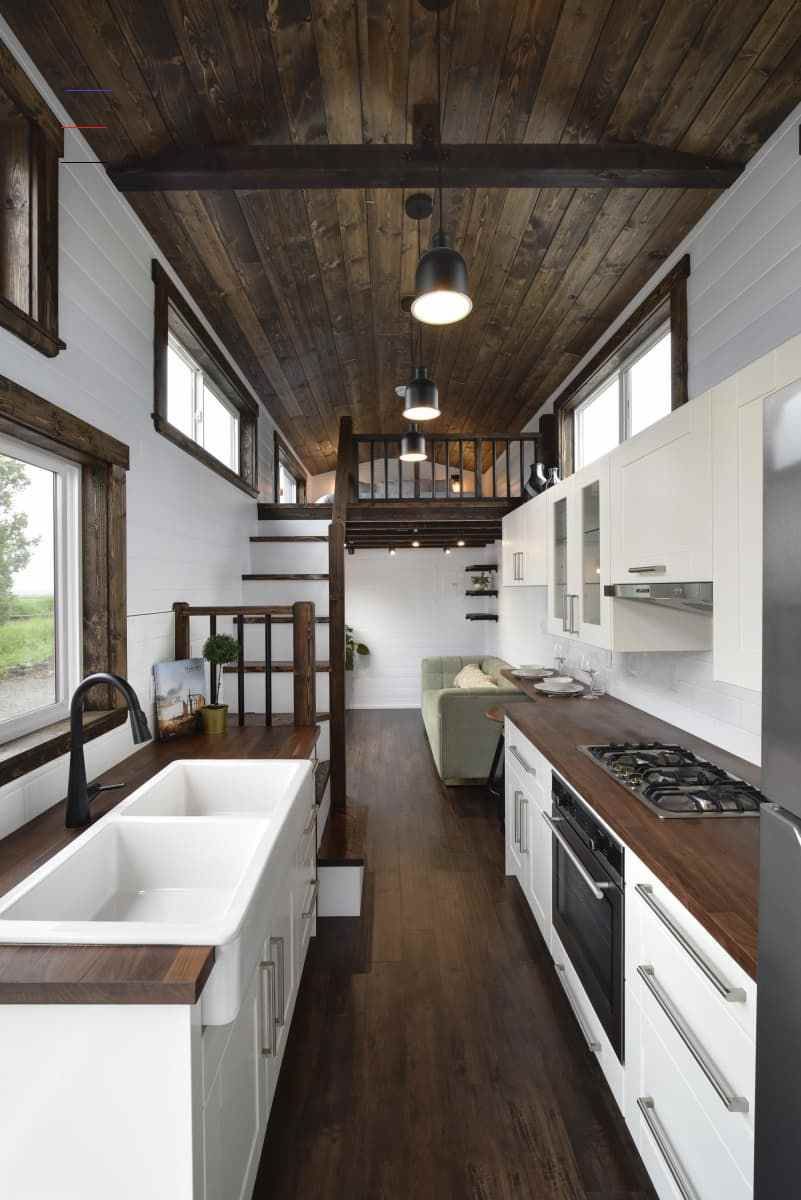 Indeed, a kitchen under the stairs is an efficient solution for a small house, but that does not mean you cannot have a cooking space with a spacious countertop.
Indeed, a kitchen under the stairs is an efficient solution for a small house, but that does not mean you cannot have a cooking space with a spacious countertop.
This large and airy kitchen has proven that you can have spacious countertops despite the limited space you have under the stairs.
The efficient arrangement for this area is a galley kitchen. This layout features two lovely long countertops that hold all the kitchen necessities, such as a stove on the left and a sink on the right side.
This will also make it easier for you to multitask while cooking, especially if the house area is not too large. In addition, this galley kitchen concept gives you two separate areas. You can cook on the right side and use the dishwasher on the other side.
3. A Kitchen under Stair Idea with Industrial Look
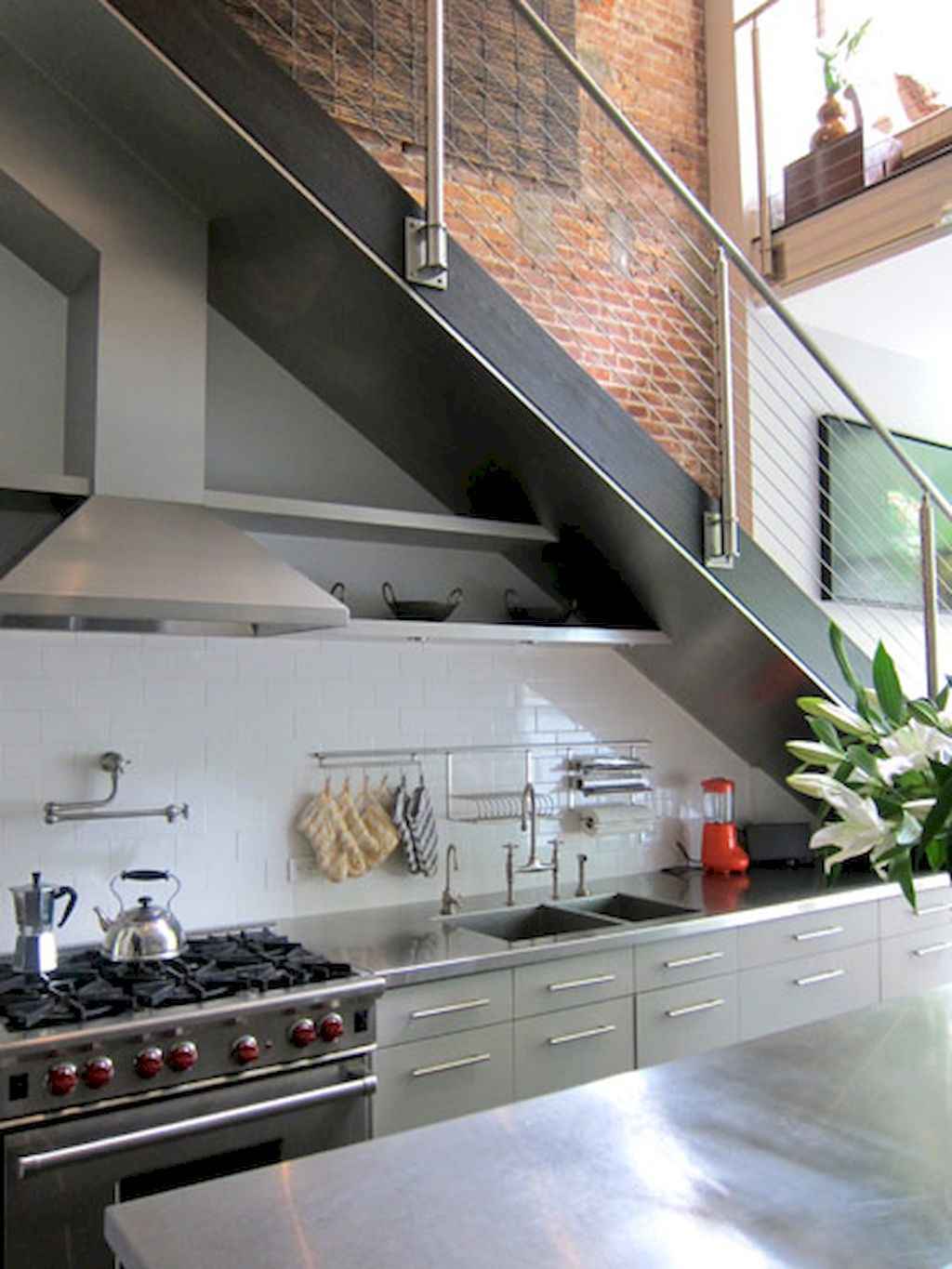 Are you a big fan of the industrial look? Then this kitchen idea is probably ideal for you.
Are you a big fan of the industrial look? Then this kitchen idea is probably ideal for you.
This kitchen combines the rustic charm of an industrial look through the use of an exposed brick wall and sleek and shiny fixture and backsplash that embraces the modern style.
If you are not into overhead cabinets, you can opt for open shelves to make the kitchen look less crowded. You can also try to install white subway tiles for the backsplash to carve out a bit of a traditional look without compromising the modern style.
Do you want to make it look sleeker and more modern? Try using white grout. This way, you can create a seamless effect.
2. A Small Kitchen under Stair Idea with U-Shape
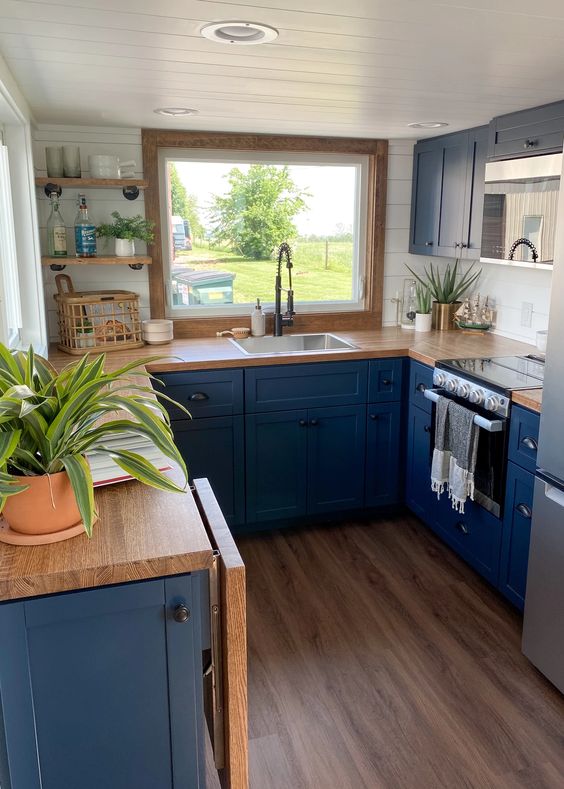 If you think a fully functional kitchen under stairs would not be possible, this kitchen design will dispel your doubts.
If you think a fully functional kitchen under stairs would not be possible, this kitchen design will dispel your doubts.
The small u-shaped kitchen, standing next to the stairs, is filled with a refrigerator, cabinets with the same color as the stairs, a wooden table, folding chairs, and a small floating shelf attached to the corner.
This type of layout allows you to use most of the space. Furthermore, it enables you to shift between cooktops, sink, and refrigerator. It is also user-friendly because all the appliances are accessible.
Another good thing about this u-shaped kitchen is it features a lot of hidden storage. Instead of mounting cabinets on the wall, you can make the stairs work harder by providing storage space.
The pros and cons of choosing a U-shaped layout for your understairs kitchen:
- No 1. It is versatile. You can install any appliance on the kitchen floor. Besides appliances, you can also add decorations to this space.
- No 2. It is easy to build. The wireframe and the staircase design make this kitchen design cheap and easy to build. However, you will involve more work in installing it in your home.
- No 3. It is budget-friendly. You might have to buy the appliances separately. However, this u-shaped kitchen has enough storage space to store your stuff. A useful storage solution is a wardrobe that sells with the staircase kit.
- No 4. It can accommodate more than one person at a time in the kitchen space itself.
- No 5. It takes a lot of space. But if you have a huge amount of storage space available, this design is suitable for you.
- No 6. You can use it as your main kitchen or make it your bedroom pantry. With this in mind, you should be able to fit all the necessary appliances on the floor without a problem.
- No 7. A u-shaped kitchen under the staircase design will help you maintain your space without compromising its functionality. It is small, easy to build, and flexible enough to accommodate more than one person at a time. You can also transform it into other rooms like the pantry in the bedroom or walkway storage.
- No 8. It allows you to utilize the space as desired. You can get creative and use the wireframe design to build an outdoor space or add other kitchen equipment types.
- No 9. The staircase design of this kitchen will look sophisticated and beautiful if done the right way.
- No 10. It will save a lot of space in your home by taking advantage of wasted space around your stairs, such as cabinets and appliances that are not used at all times.
Lastly, Number 1. Make Them Stay in One Spot
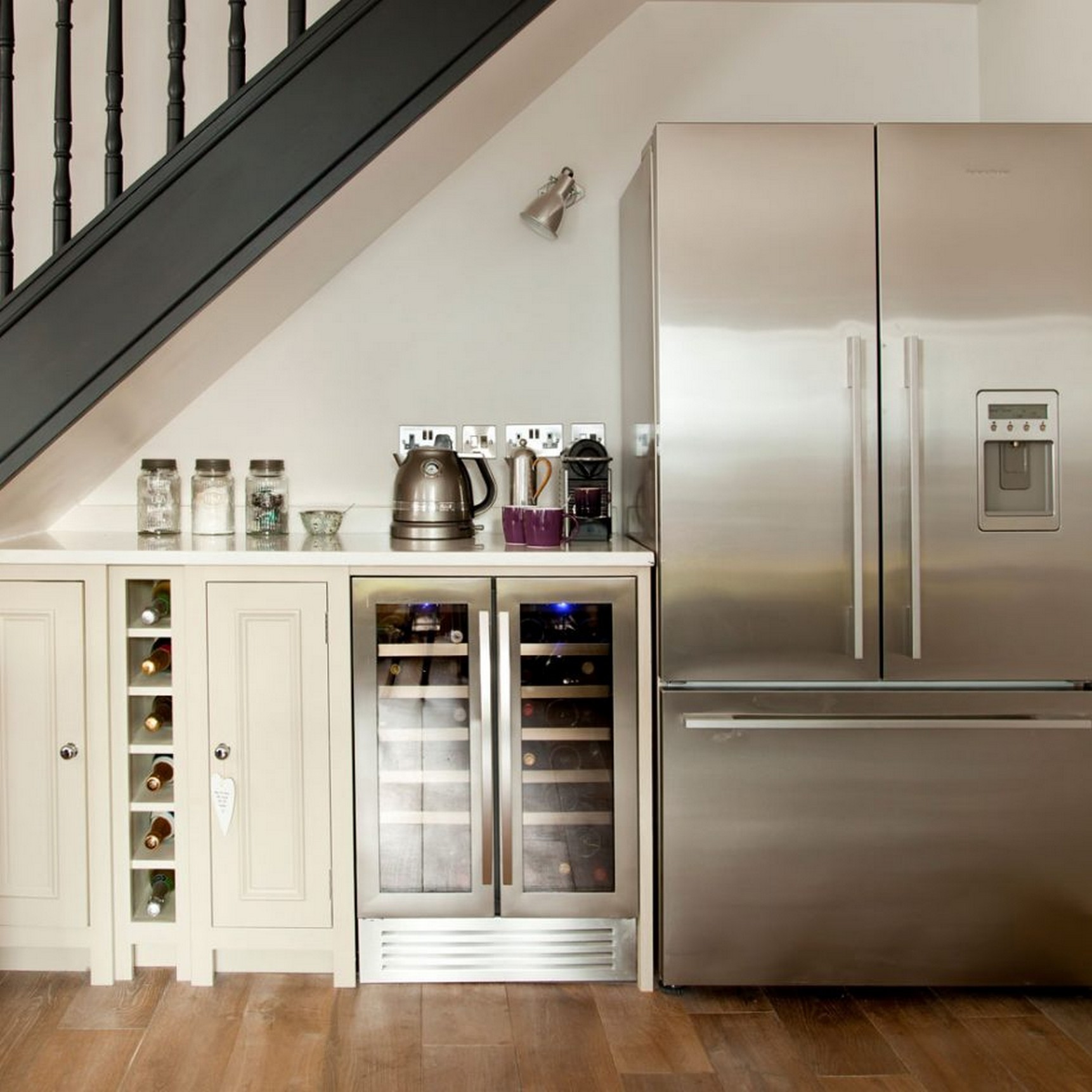 If space is really an issue, you can try to position everything at one spot, just like this understairs kitchen.
If space is really an issue, you can try to position everything at one spot, just like this understairs kitchen.
As you can see, the cabinets, coffee bar, and fridge are at the same spot. You can even find all the sockets here, making it much easier for you to access them while saving more space. Also, suppose you can arrange a complete set of kitchen appliances—cooker and refrigerator, as well as dishwasher, microwave, and garbage disposer—in one place. In that case, it will make your space look smaller. This is especially true for those who want to keep everything in the same place.
The best way to accommodate all your kitchen utensils under the limited space has the ideal kitchen storage solutions, for example:
- Purchase a taller refrigerator so you can further store your kitchen utensils. With the right storage, you will have the option to reach out to those utensils; and if that doesn’t work, you may consider placing a pull-out or slide-out rack at the bottom of your refrigerator.
- You may also consider a cabinet divider that can separate certain items in your kitchen. You can also secure them in place by using versatile brackets or wire mesh paneling.
- Purchase a taller kitchen cabinet. You can opt for taller cabinets to use as storage, or you may also opt to purchase a set of tower shelves that you can place in between the cabinetry.
- Purchase modular kitchen appliances and get rid of your bulky kitchen tools by storing them in your drawers.
- Use wire mesh paneling to cover open shelving, which will not only make it easier for you to reach out your stuff, but it will also make the space look more organized and tidy.
- If you have enough space, you may also want to consider a pull-out storage rack for your utensils. Since it is built into a set of drawers, it becomes more convenient to reach out for your items.
- Use hooks to hang kitchen utensils on the wall. It does not only save space but also looks pretty on the wall. If you don’t have the liberty to install nails or screws on your wall, try sticky hooks instead.
- Use wire shelves to save more space in your kitchen. If you do not have the space to accommodate full-length wire shelves, you may opt for a smaller size one that scoops up and holds your utensils.
- Take a lesson or two from one of the next relevant titles:
10 Kitchen Storage Transformation ideas
10 DIY Built-In Kitchen Storage Ideas
10 Small Kitchen Appliance Storage Ideas
12 Minimalist Storage ideas for A Small Kitchen
Hopefully, these 10 small kitchens under stairs ideas are helpful for those of you who are searching for ideas and inspiration about small kitchen design under stairs ideas.
References:
10. Pinterest.com
9. Pinterest.com
8. Pinterest.com
7. Pinterest.com
6. Pinterest.com
5. Pinterest.com
4. Pinterest.com
3. Pinterest.com
2. Pinterest.com
1. Pinterest.com