The open floor plan is a popular interior concept now. Many people fall in love with this concept’s practical style and elegant design because it allows the small house owner to turn their property to appear bigger and feel more spacious.
Are you a huge fan of open floor plans? Do not miss these 10 ideas on how to build open concept homes. Let’s have a look and later spare some time to visit the Simphome reference area for more detail if necessary!
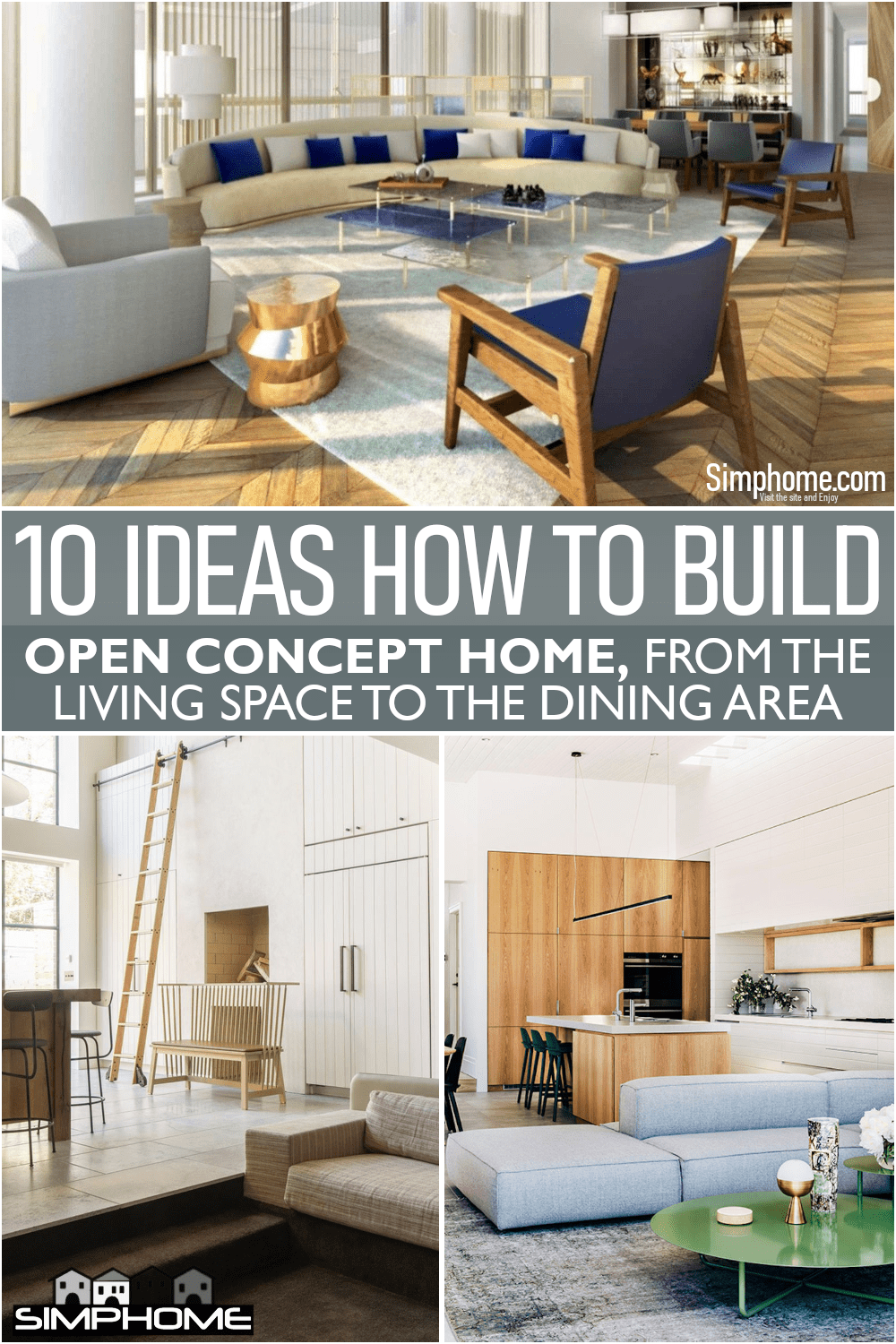
🔊10 Ideas on How to Build Open Concept Homes Video:
List Entries:
10 Open Concept Small Living Room & Kitchen Ideas
10 Furniture Layouts for Big or Small Space Ideas
10 Cozy Sectional Living Room Ideas
10 Modular Home Makeovers
10. Divide the Rooms into Different Levels
 The idea of creating an open concept home is by eradicating the walls that separate each room. As a result, you will get a spacious area. However, it comes with another problem. The borders between the rooms become obscure.
The idea of creating an open concept home is by eradicating the walls that separate each room. As a result, you will get a spacious area. However, it comes with another problem. The borders between the rooms become obscure.
Since there are not any walls that separate each room, you can define them with different levels. For example, you can raise the kitchen or dining room a few inches off the floor by adding a step.
This open concept home, for example, features a sunken family room that you can copy. The different floor level creates a vivid transition to the kitchen, and you can also tuck down a carpet to define the area better while adding an upscale look.
9. Separate Your Space with a Dining Room
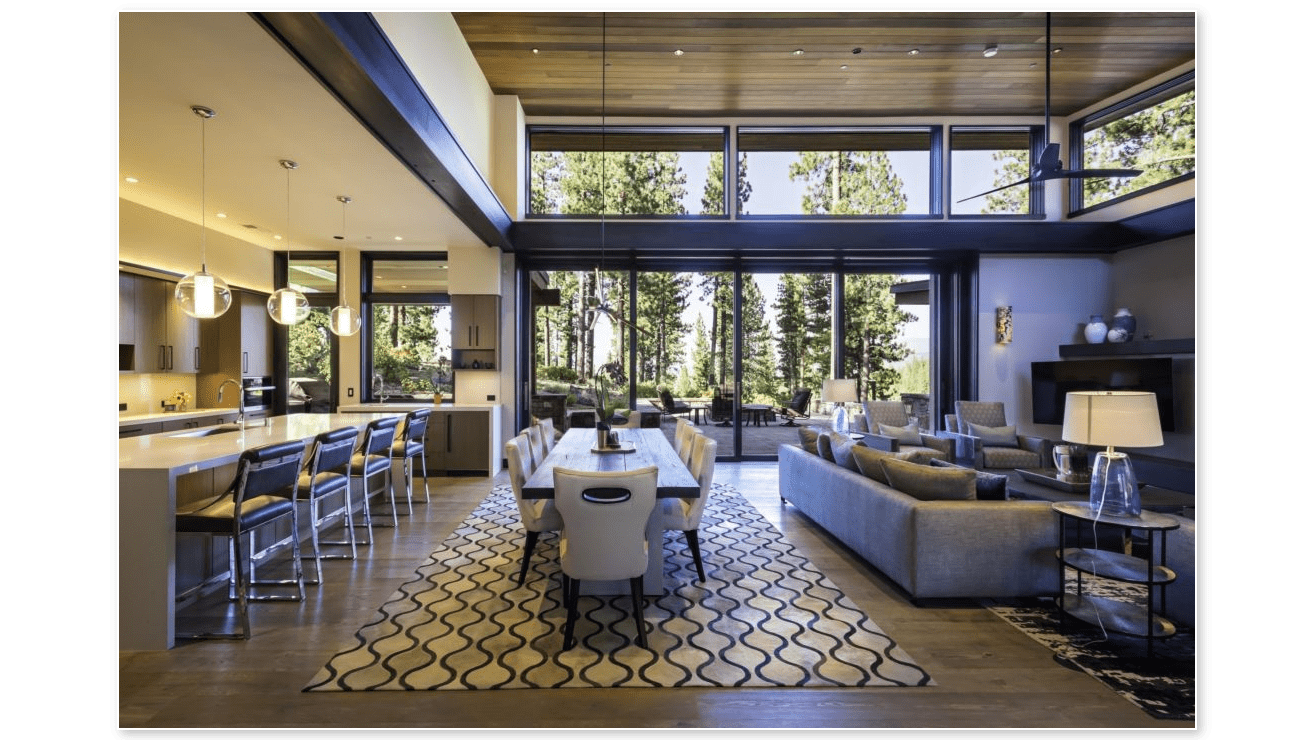 Another way to distinguish the kitchen from the living room is by investing in a room divider. It does not have to be something pricey, though. A dining room situated between them, for example, will work like a charm.
Another way to distinguish the kitchen from the living room is by investing in a room divider. It does not have to be something pricey, though. A dining room situated between them, for example, will work like a charm.
This dining room here is sitting between the living room and the kitchen without blocking the view of the hectic cooking area. It only blurs the space functionality a bit.
This layout is suitable for a big house.
However, if your space is smaller, you can consider getting a divider curtain to break down your space and maintain your privacy.
Relevant Lists:
20 Dining Table Design Ideas You can Copy and Follow Right Now
12 Dining Room Decorating and Organization Ideas
10 DIY Rustic Furniture Ideas for Dining Room and Kitchen
10 Small Dining Table Ideas and DIY
8. Consider Changing the Lighting
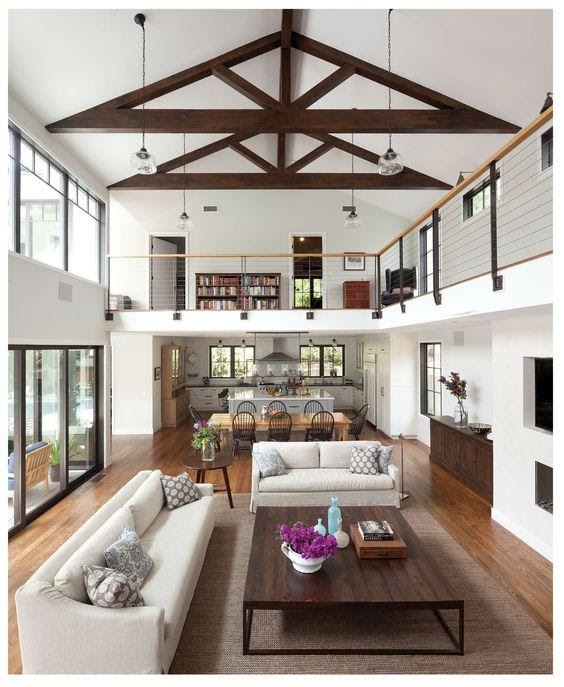 One of the common characteristics of an open concept home is the use of large windows. They shower the entire room with an abundance of natural light while making space brighter, airier, and reducing electrical power consumption.
One of the common characteristics of an open concept home is the use of large windows. They shower the entire room with an abundance of natural light while making space brighter, airier, and reducing electrical power consumption.
Besides natural light, artificial light also still plays an essential role. Since an open concept home lacks interior walls and has many windows and high ceilings, various types are necessary.
First, you need to use ambient lighting that smoothens the flow from one room to another. Next, install task lighting in the kitchen and other work areas. You can also hang pendant lights over the kitchen island to accentuate it.
If your ceiling is too tall, try hanging some similar pendant lights running from the kitchen to the living room. This way, you can alleviate the awkward height and add more drama to space.
Besides, it is also another way to create harmony and unity. You will also need to add some accent lighting. It can be in the form of wall sconces, table lamps, and floor lamps in the living room. These lights will provide comfort and at the same time, a soft ambiance to the interior.
7. The Area Rug
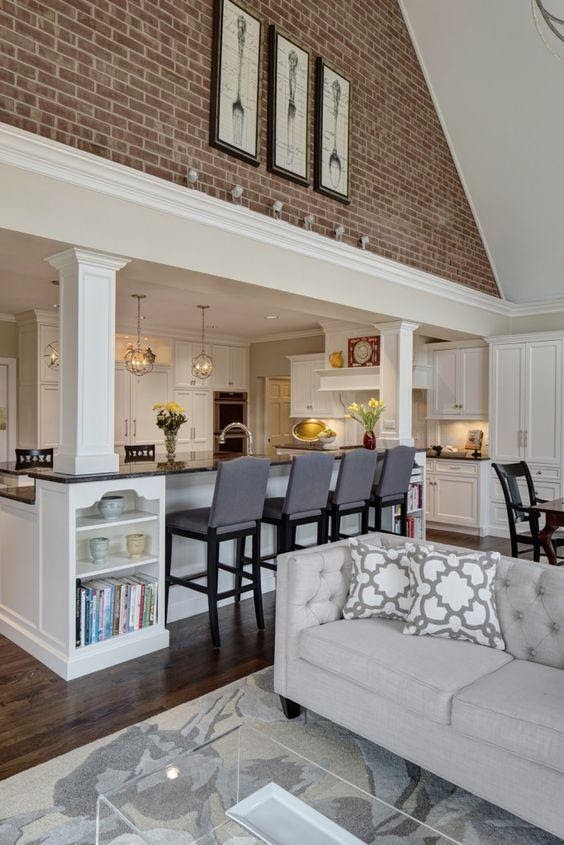 If your open concept home is petite, creating micro levels may not be a good idea. It will just ruin the traffic flow. So, what will you do to distinguish one room from another? You can try laying area rugs.
If your open concept home is petite, creating micro levels may not be a good idea. It will just ruin the traffic flow. So, what will you do to distinguish one room from another? You can try laying area rugs.
Not only An area rug soothing your bare feet, but It also plays a significant role in an open concept home as you can use it to define a room.
When picking a suitable rug for a living room, make sure it has the proper length and width. It has to extend under the main pieces of furniture in your room. You may also need to consider matching the colors with your couch or other elements that belong there. The dining room is an area that is prone to spills. Therefore, a flat-weave or short-pile rug would be the best choice as it is affordable and mostly easy to clean. Besides, it enables you to pull a chair back easily.
Besides choosing suitable materials, you also need to pay attention to the design. Since it is an open concept home, make sure you can match the colors of the area rugs. This way, you can produce a unified and sophisticated interior later.
Also read:
10 Ideas on How to Choose the Best Rugs and Carpets for Your Bedroom
10 Doormat Ideas; Funny, Unique, and Clever
6. Use Shelves as a Room Divider
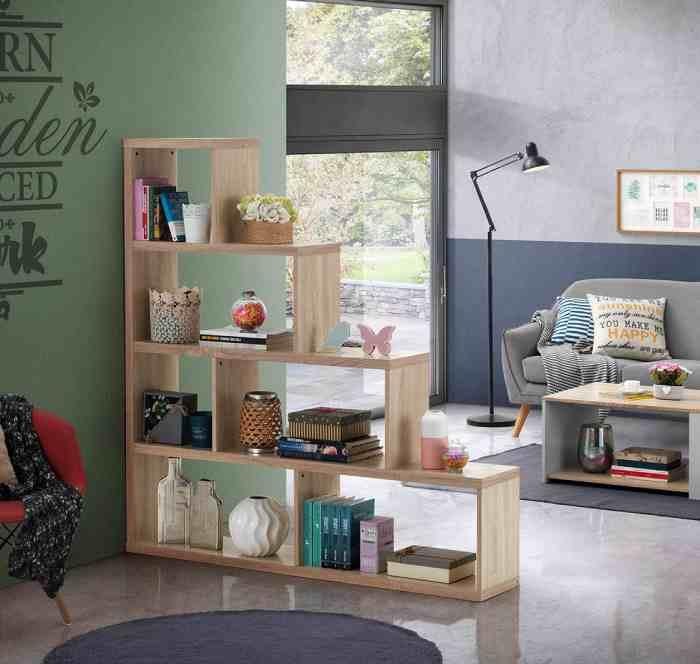
To give you a little privacy, you can try investing in a room divider. Or even better, you can opt for the one that offers you additional storage solutions like shelves or portable coffee tables. Not only will they draw your guests’ attention, but they also help you keep things more organized.
5. Invest in Hidden Storage
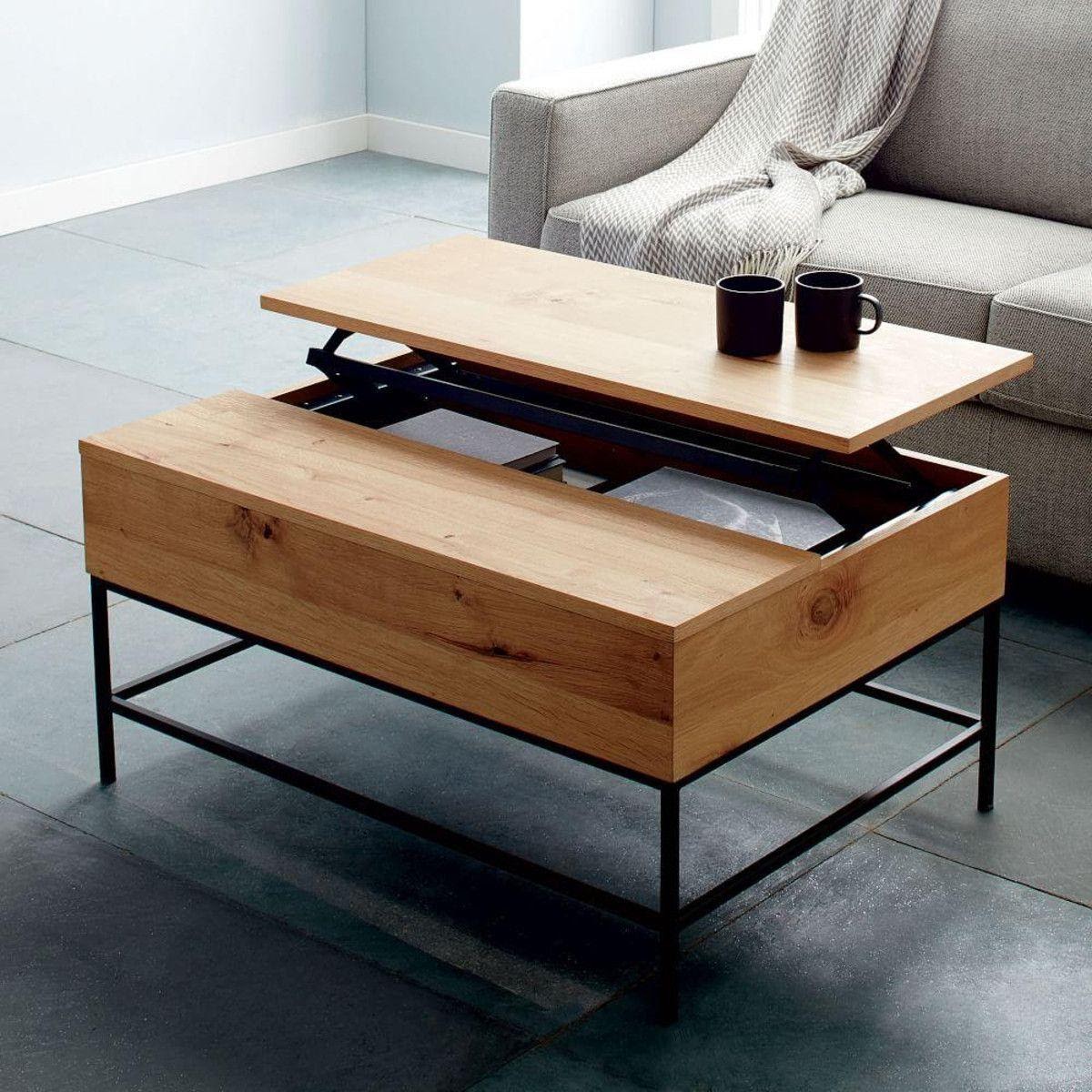 An open concept home looks spacious. But it does not mean you can cram as many pieces of furniture as your heart desires. Keep your things minimal and clutter-free without compromising the functions using a storage furniture solution or a piece of multipurpose furniture.
An open concept home looks spacious. But it does not mean you can cram as many pieces of furniture as your heart desires. Keep your things minimal and clutter-free without compromising the functions using a storage furniture solution or a piece of multipurpose furniture.
Like this coffee table, for example, it offers hidden storage space without compromising your comfort. If you are a DIY addict, you can try to make it yourself. The key is the Rockler Lift-Top Mechanism screwed inside the table.
4. Be United
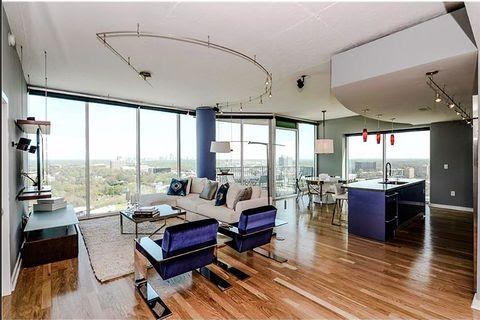 An open floor plan is all about unity. If it were not, you would only get the look of a furniture exhibition in a store.
An open floor plan is all about unity. If it were not, you would only get the look of a furniture exhibition in a store.
To gain intended unity, pay attention to your materials, patterns, and colors. Make sure each room possess their own identity unique hint that connects it with other room.
This living room, for example, features two blue velvet armchairs that match the hue of the kitchen island. They also share the same type of lighting, making the entire room look ONE.
3. Add a Centerpiece
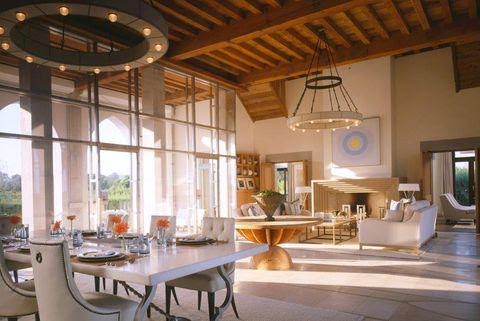 A room divider can be anything, including a large round table situated in the center of the room.
A room divider can be anything, including a large round table situated in the center of the room.
This large round table, for example, separates the living room and dining room in an epic way. The curvy edges take a hint of the furniture used in both rooms, especially the pendant lights. As a result, it not only creates unity but also complements the upscale look of the interior. In the picture, the owner has topped the table off with a flower bouquet which you can replace with an indoor water fountain for a “more” unique presentation.
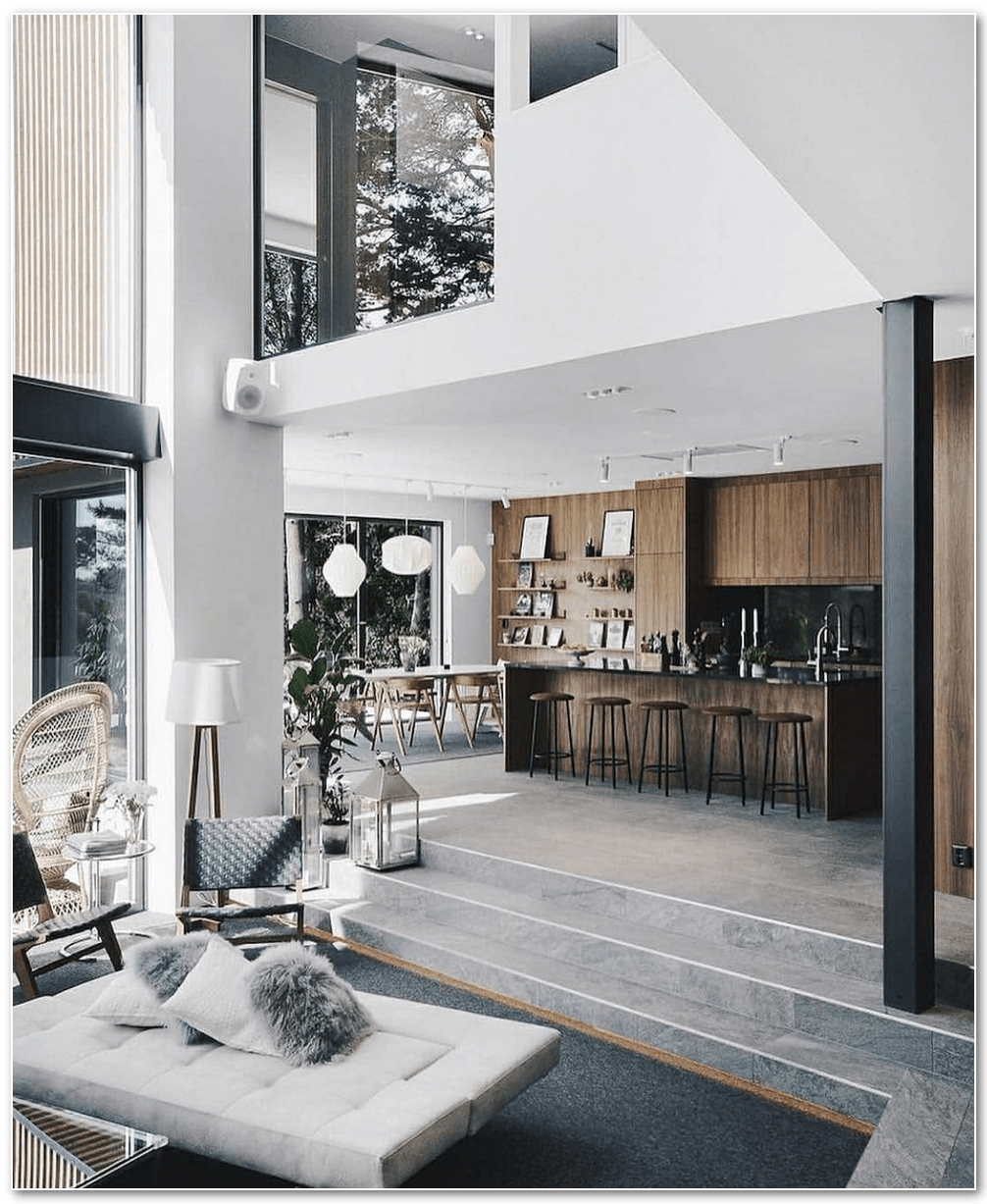 The Scandinavian style is quite popular among modern society. It offers a minimalist aesthetic without sacrificing practicality. It exploits the abundance of light from the outside to shine the interior and turn it more appealing during the day.
The Scandinavian style is quite popular among modern society. It offers a minimalist aesthetic without sacrificing practicality. It exploits the abundance of light from the outside to shine the interior and turn it more appealing during the day.
To carve out the Scandinavian style, take wooden furniture and accent into account. You also need to stick to light and neutral colors for the flooring and walls.
This style combines comfort and texture. Therefore, pick a plush sofa coming in muted, dark hues. Top it with tactile fabrics, and you are good to go.
Lastly, Number 1. Conceal the Awkward Look
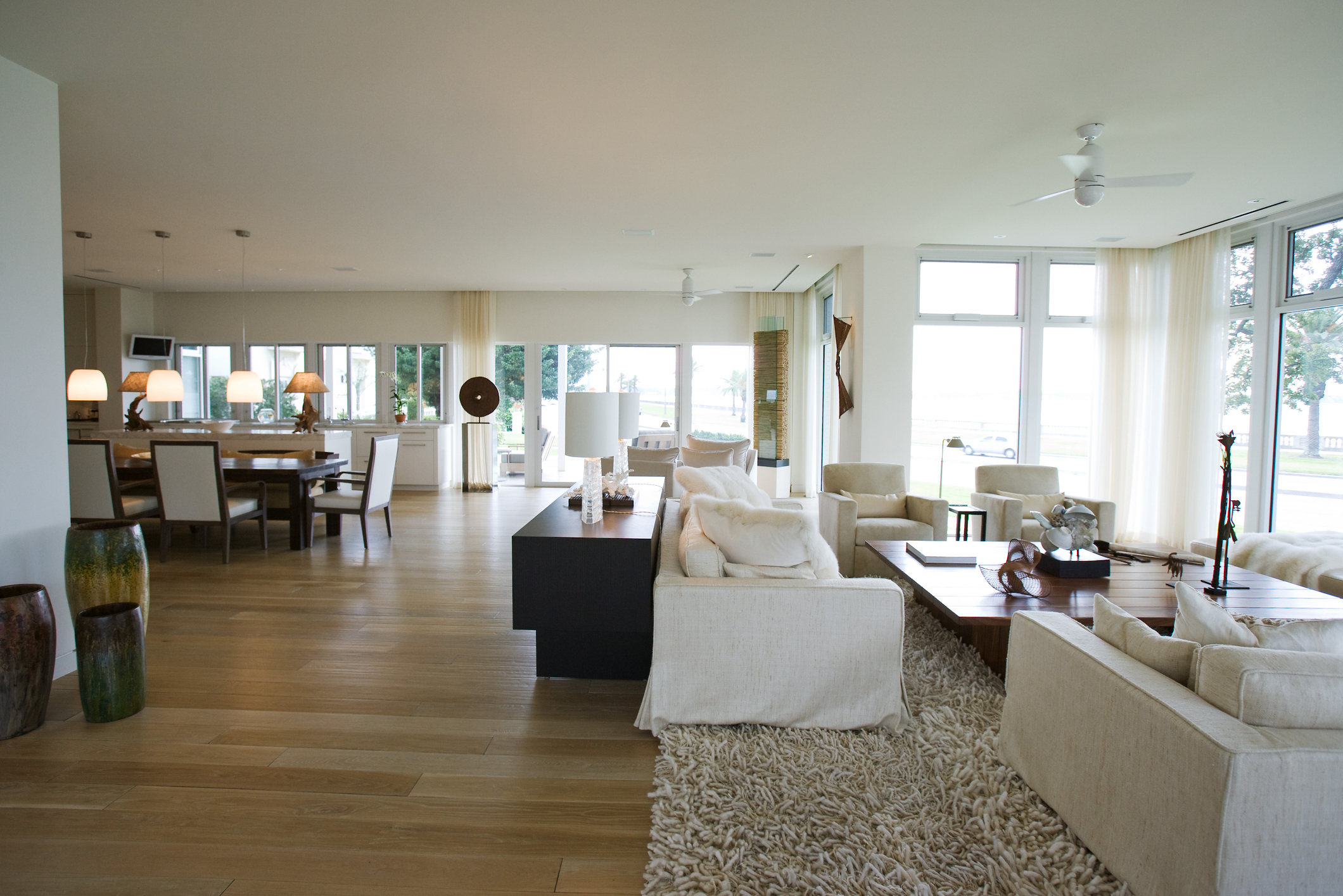 One of the common layouts used in an open concept home is placing the couch with the back facing the opposite direction of the kitchen. This arrangement will expose the flaws behind the sofa, resulting in an awkward view.
One of the common layouts used in an open concept home is placing the couch with the back facing the opposite direction of the kitchen. This arrangement will expose the flaws behind the sofa, resulting in an awkward view.
To fix it, you can try putting a console table behind the couch. This way, you can conceal the back. Furthermore, you can have extra space for table lamps and other decorative items.
So, An open floor plan makes a significant impact on any house despite the size. These 10 ideas on building open concept homes are the only examples that we hope will turn to be your reality that will inspire other people around the globe.
Reference:
10. Housebeautiful.com
9. Elledecor.com
8. Maisonvalentina.net, Lucialighting.com
7. Homedit.com
6. Vurni.com
5. Apartmenttherapy.com
4. Elledecor.com
3. Elledecor.com
2. Architecturein.com
1. Mymove.com