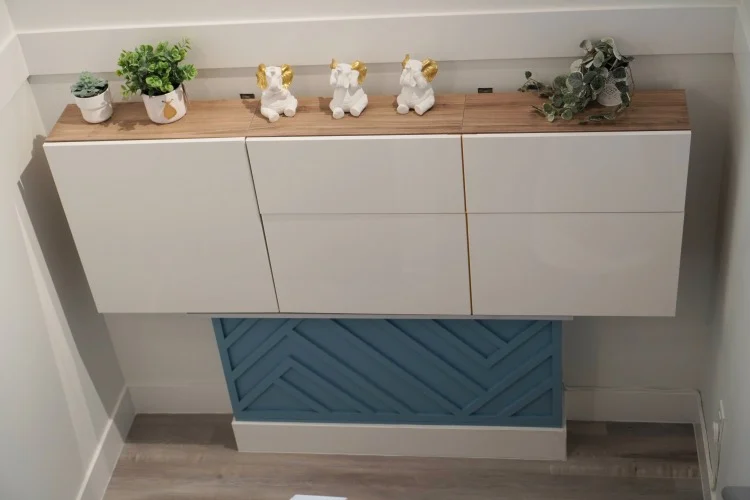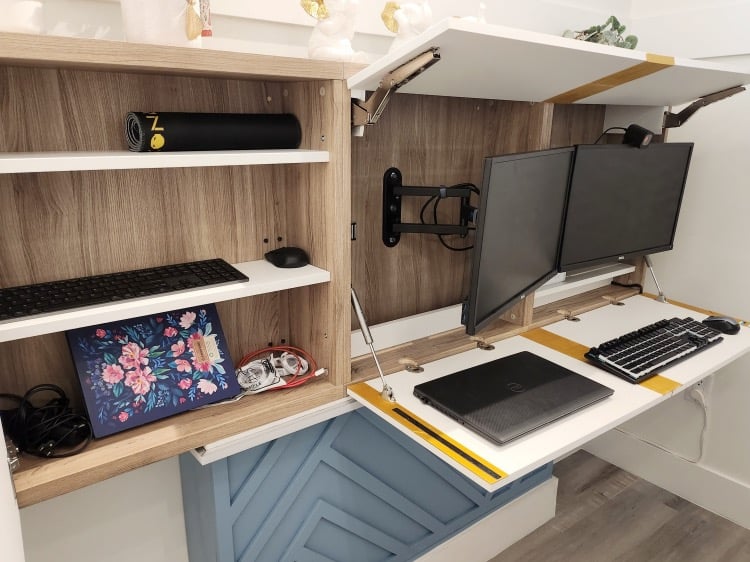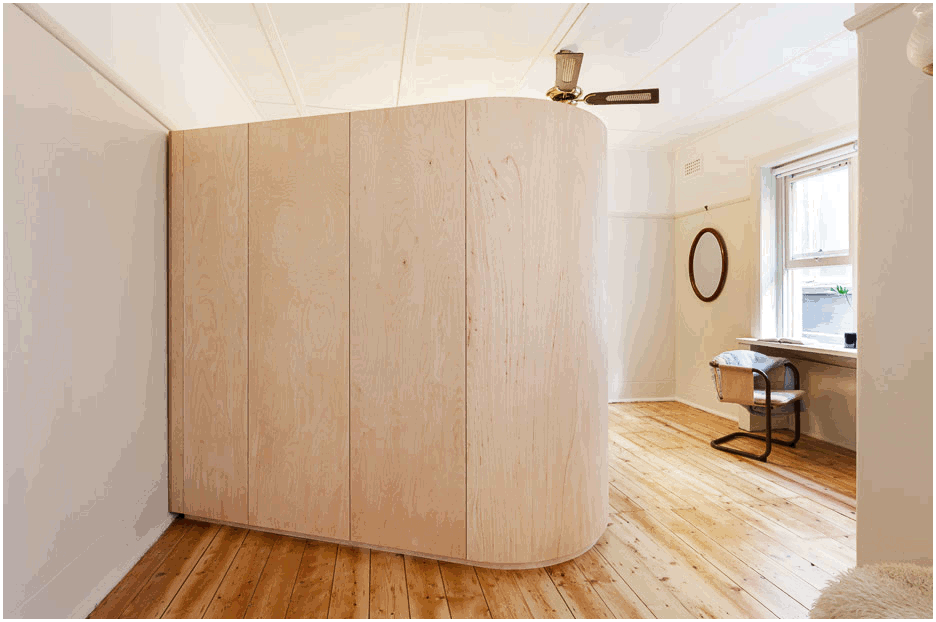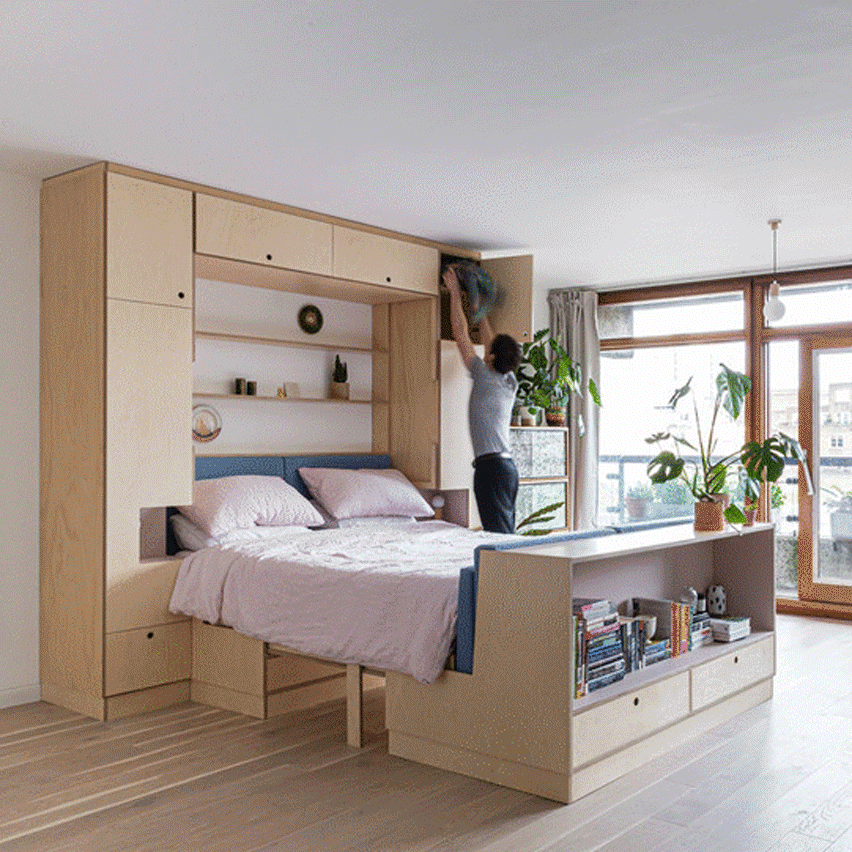6. DIY IKEA Hack: Transform Your Stair Landing into a Space-Saving Murphy Desk
 Introducing the remarkable story of Ed R, who ingeniously transformed his stair landing into a functional home office space using an impressive DIY IKEA hack. If you need a workspace but lack extra room in your home, this project will inspire you to make the most of every inch of available space.
Introducing the remarkable story of Ed R, who ingeniously transformed his stair landing into a functional home office space using an impressive DIY IKEA hack. If you need a workspace but lack extra room in your home, this project will inspire you to make the most of every inch of available space.
Inspiration struck when Ed noticed the deep stair landing and realized its untapped potential. Determined to create a home office without sacrificing square footage, he embarked on an extensive IKEA hack project that created the innovative “BESTÅmus Prime” – a hidden, flip-down style Murphy desk.
Ed’s requirements for the perfect home office included:
- A minimal design that protruded only around 10″ from the wall when closed
- The ability to adjust the desk height for both sitting and standing positions
- Programmable memory positions for easy adjustment
- A single USB-C cable to connect the desk to a laptop, two monitors, keyboard, mouse, webcam, and laptop charging
- Convenient access to power outlets and USB charging
- The option to create a vibrant ambiance with individually addressable LED light strips
- A touch of whimsy with the playing of Hedwig’s Theme from Harry Potter during desk height adjustments
To bring his vision to life, Ed utilized several IKEA items, including:
- BESTÅ frames (3)
- BESTÅ shelves (4)
- UTRUSTA hinges for horizontal doors
- SELSVIKEN high-gloss white doors in various sizes
The construction process involved stacking three BESTÅ frames on top of a set of linear actuators concealed behind a stylish blue fretwork panel beneath the units. The BESTÅ frames served as a platform for the monitors, while the SELSVIKEN doors were elegantly folded down to create a spacious desk surface.
The BESTÅ units blend in as a regular sideboard cabinet when the doors are closed. However, with a simple flip of the doors, the hidden Murphy desk is revealed, providing ample workspace for a laptop and keyboard. By flipping up the top cabinets, dual monitors are unveiled, mounted on adjustable monitor mounts for optimal viewing angles and comfort.
For a comprehensive guide on the parts, tools, and materials required for this project, we recommend referring to Ed’s blog and video gallery, where you can find detailed information beyond the scope of this post.
5. Catseye Bay renovated a Sydney apartment with custom furniture and storage solutions to inspire you.

Welcome to your Sydney flat makeover by Catseye Bay!
This 36-square-meter gem is reimagined with multifunctional furniture, bringing life to your living and dining spaces. A two-meter-high wooden structure serves as a storage wardrobe and shelving unit, concealing a bed that transforms the room into a cozy bedroom or lounge. The kitchen boasts a worktop that doubles as a dining counter.
All are designed in birch plywood with curved finishes, reflecting the building’s Art Deco roots.
This studio apartment offers more than meets the eye, slowly revealing its charm with each stay.
4. Intervention Architecture has transformed a Barbican flat into a ballet studio.

Get ready to twirl in the Barbican Dancer’s Studio! This Intervention Architecture innovation transforms your living space into a ballet stage in just two minutes. A multipurpose plywood structure saves the day, integrating a fold-down bed, bench seating, and ample storage.
Your dance practice sessions are a breeze as you easily reconfigure the space to fit your needs. In rest mode? The bench seating unveils the bed folded up, inviting for quiet time with a book from the library-style bookshelf. From lounge to ballet studio, it’s all about flexibility here!