11. Creative Paint and Headboard Tricks Transform a Rustic Country Bedroom
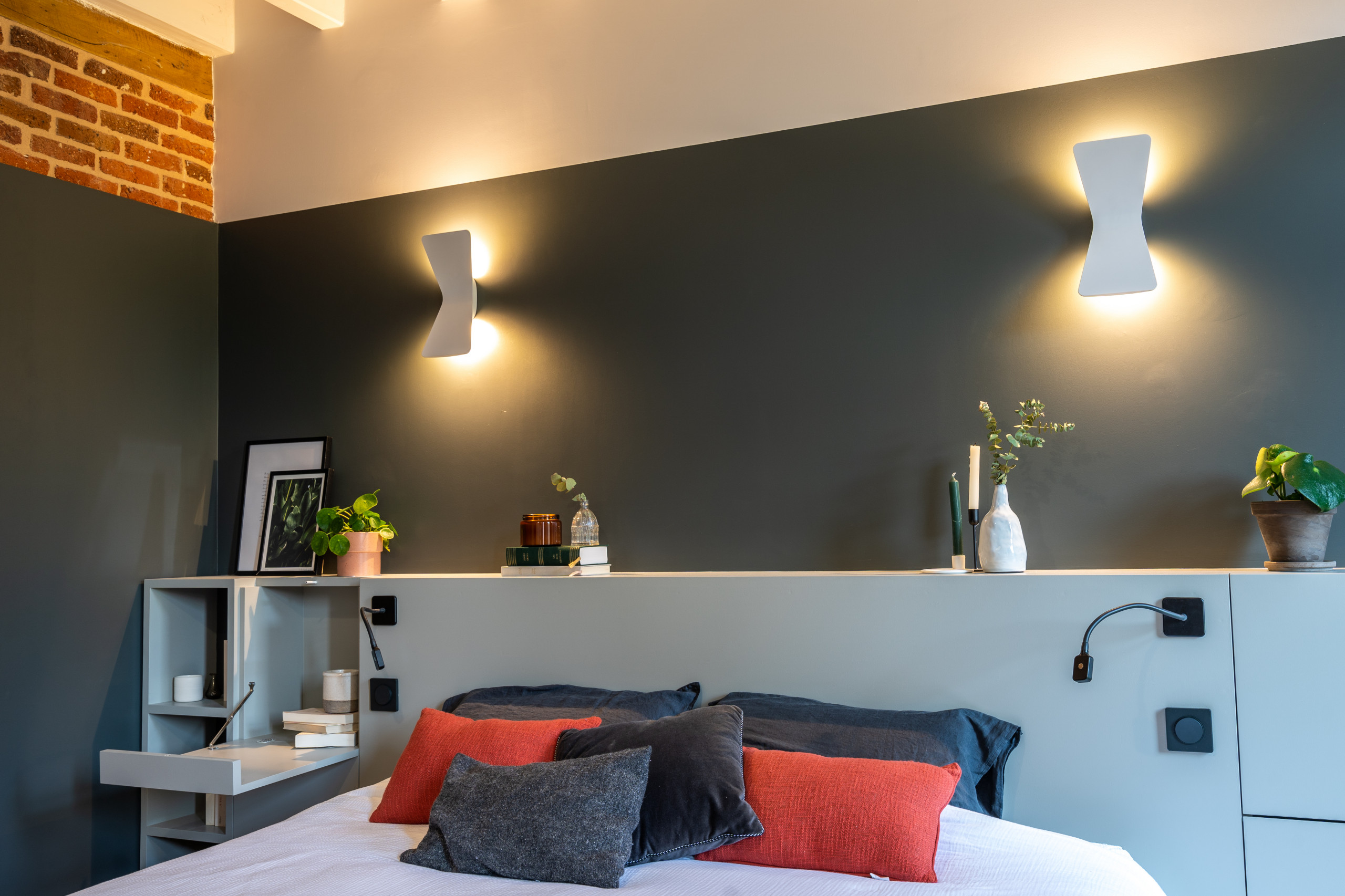
Picture a medium-sized, contemporary room in the heart of Paris, boasting chic grey and authentic brick walls with complementary brown floors, providing the perfect gender-neutral base to express your unique taste.
But it doesn’t stop there. Interior designer Adeline Pithois-Guillou suggests optimizing your headboard. Accommodate your favorite books, cute knick-knacks, or even your alarm clock. 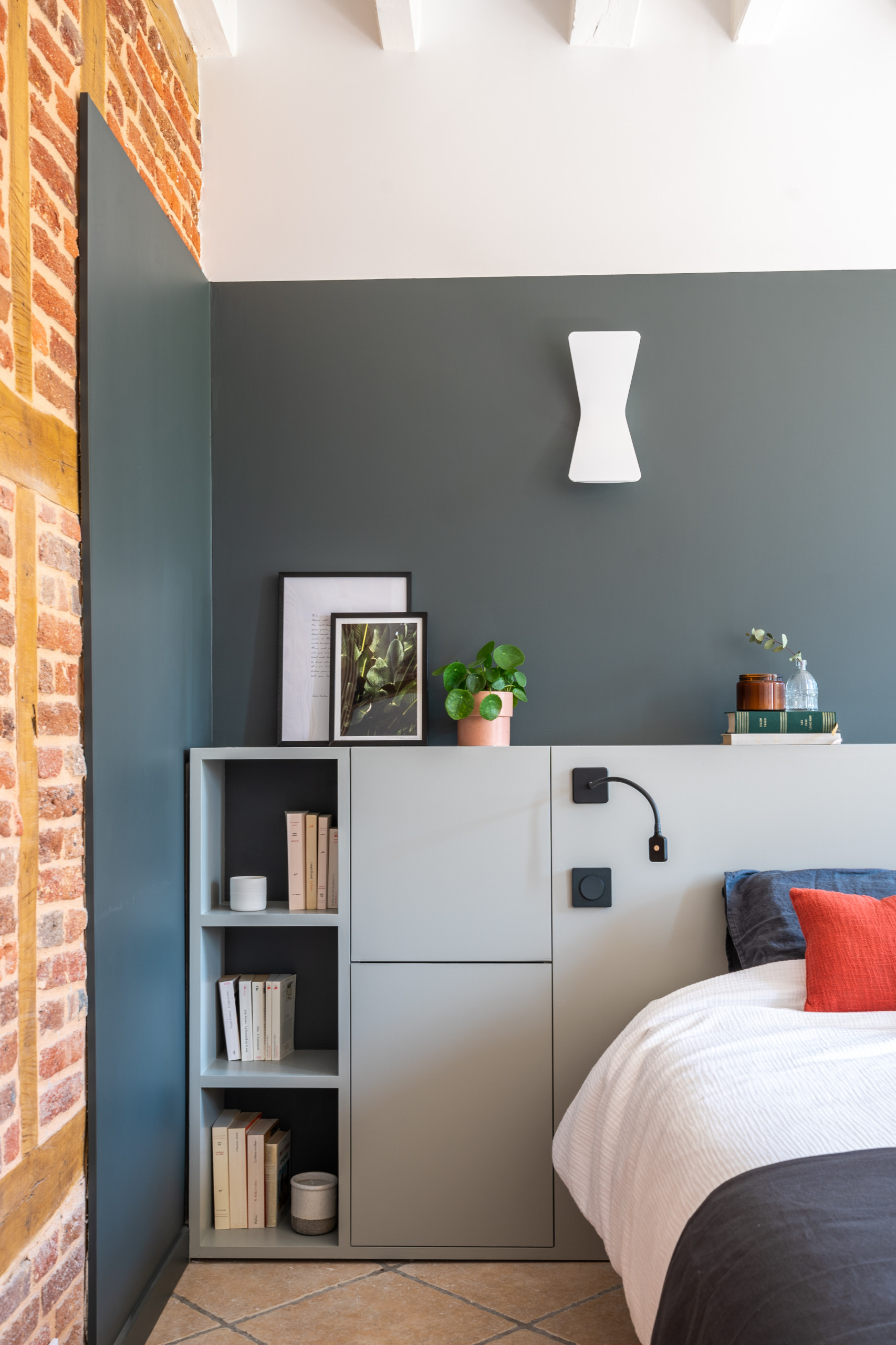
Don’t forget to integrate lighting and necessary outlets. With a splash of paint on an affordable medium-density fibreboard, you can create a stunning headboard that reflects your personality and style. Who said room makeovers can’t be both fun and budget-friendly? Detail: Houzz.fr/photos/
10. Transform your room with the following DIY Murphy Bed Or a bed with extra drawers!
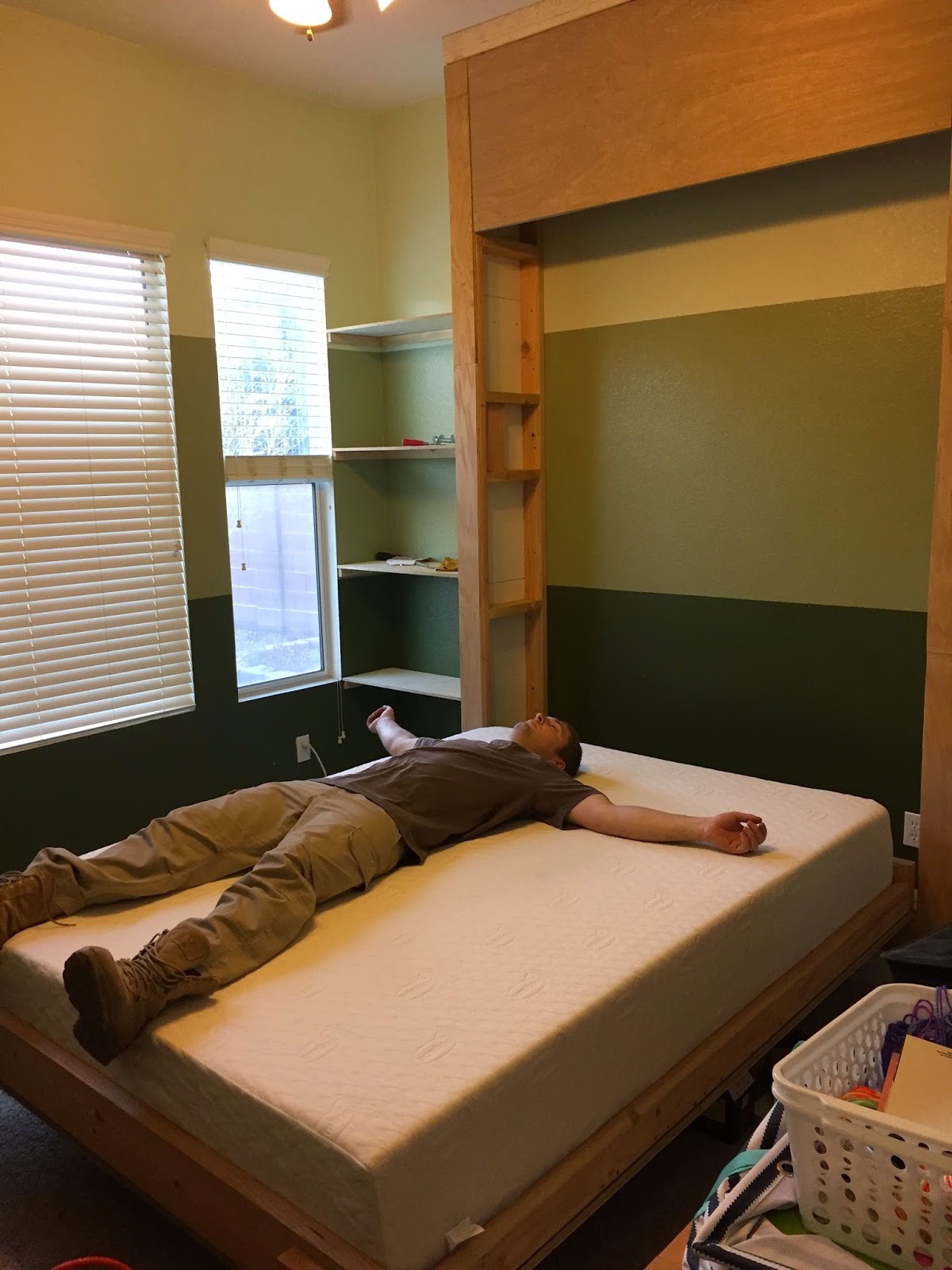 Tired of that giant queen-sized bed taking up precious room? We feel you! With visitors dropping by just once a year, it’s time for a change. But hold on – purchasing a ready-made Murphy Bed can break the bank, and those DIY kits aren’t any better!
Tired of that giant queen-sized bed taking up precious room? We feel you! With visitors dropping by just once a year, it’s time for a change. But hold on – purchasing a ready-made Murphy Bed can break the bank, and those DIY kits aren’t any better!
But fret not!
We’ve got the ideal solution for you. Get ready to unleash your inner DIY expert and create your very own Murphy Bed. Say goodbye to wasted space, and hello to a functional guest room!
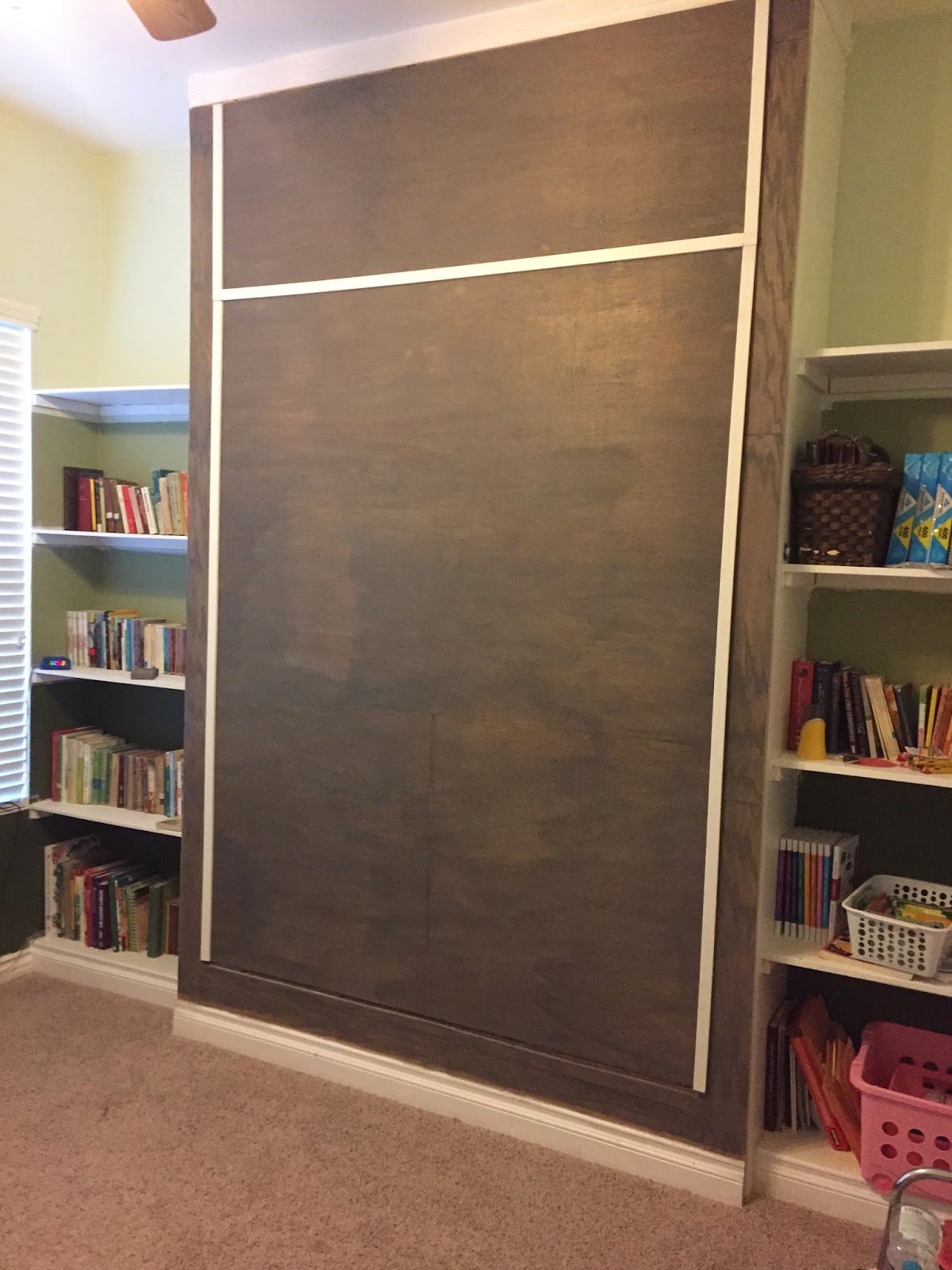
Step 1: Measure & Plan
Start by measuring your mattress to determine the bed size you’ll build. You want it to fit like a glove! Then, use this platform to build the “walls” around it – a snug fit is the key to success.
Step 2: Build the Base & Frame
Now, let’s get into the construction fun! Your handy partner will build the bottom that the bed will sit on, along with the top frame. Just imagine your bed gracefully sitting on top of the base, ready to unfold easily.
Step 3: Embrace the Shelves
Who said you can’t have style and function together? Not us! Add some sleek shelves on either side of the bed, making the most of your space. Display your favorite books, knick-knacks, or family photos – the choice is yours.
Step 4: Finishing Touches
Now comes the meticulous part – putting wooden faces on everything. This step elevates the look, giving your Murphy Bed that polished and sophisticated appearance. A little bit of detailing goes a long way!
Step 5: The Flap & Leg Magic
It’s time for the cool feature – the top piece that cleverly folds down when the bed is up for storage. Pull it down, and voila – you have bed legs! The smart design ensures your bed is both functional and stylish.
Step 6: Heavy-Duty Hinges
Forget those expensive spring kits! We’ve got a budget-friendly alternative. Heavy-duty door hinges are the way to go – sturdy, reliable, and pocket-friendly. Save those bucks for your next family vacation!
We all love a little secret storage space! When the bed is up, the space behind it becomes a hidden storage treasure trove. Store all the bedding and extras – it’s like magic!
Step 8: Secure It Up
When the bed is not in use, secure it with 6″ bolts on each side.
And there you have it – your very own DIY Murphy Bed.
Say hello to extra room for playtime, family bonding, and making memories. Your guests will be impressed, and your family will thank you for the brilliant space-saving idea!
Detail: Junkintheirtrunk.blogspot.com
But wait, we have another one from Alandimo!
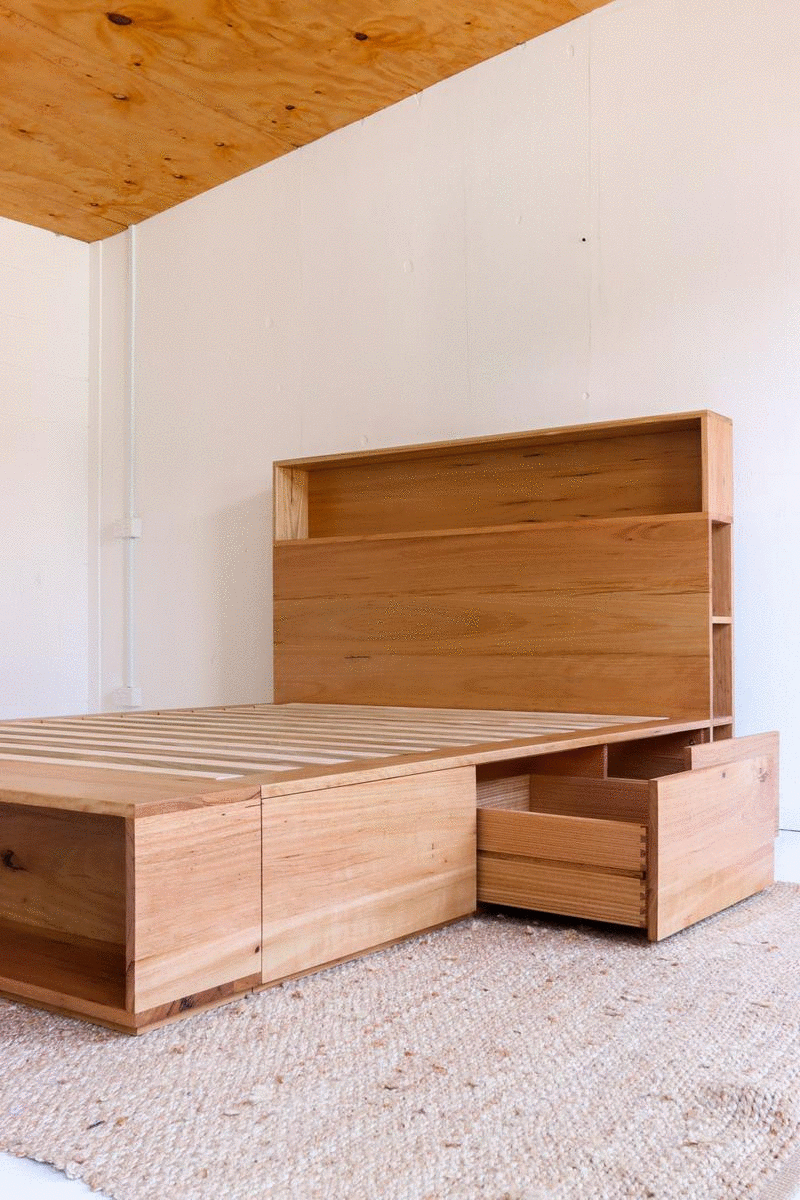 For those who want a custom project with a touch of elegance, consider the Bookshelf Drawer Bed. Handmade with love using locally sourced Australian hardwood, this gem features a bookshelf bed head and six or four soft-close drawers in the platform base. Plus, it comes with additional bedside tables for a complete look. Functional, compact, and oh-so-stylish – it’s a book lover’s dream come true!
For those who want a custom project with a touch of elegance, consider the Bookshelf Drawer Bed. Handmade with love using locally sourced Australian hardwood, this gem features a bookshelf bed head and six or four soft-close drawers in the platform base. Plus, it comes with additional bedside tables for a complete look. Functional, compact, and oh-so-stylish – it’s a book lover’s dream come true!
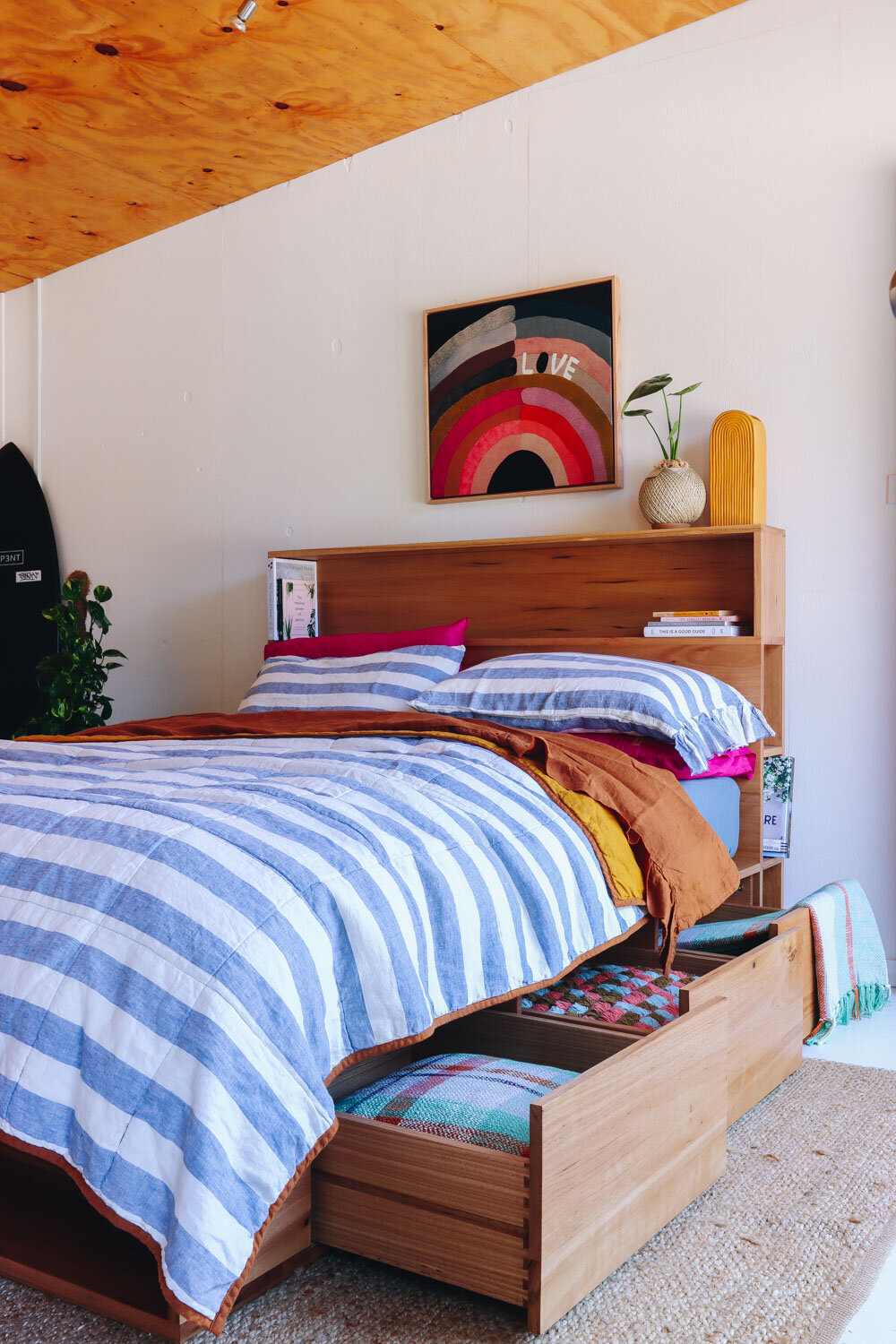
9. A Small Sliding House idea with a Layer of Retractable Walls, Concealed Bedroom & Tub
This incredible house is designed to embrace nature, connecting residents to the outside world in a way traditional living spaces do not. It works through a simple yet innovative mechanism: with some muscle power, the house’s walls can be pushed away, transforming the interior into an outdoor space.
The 3000-kilo wall, thanks to low-friction reels, moves easily, making the experience almost effortless. This is more than just a house; it’s a means to alter our relationship with our environment. By using the weather to control the climate inside and living actively with the surrounding nature, this architectural wonder challenges our understanding of what a home can be. It’s a land boat that encourages you to be one with the elements, and it’s changing the way we live. Detail from @Kirsten Dirksen
8. Take inspiration from the 23 M2 Guest House Craftmanship
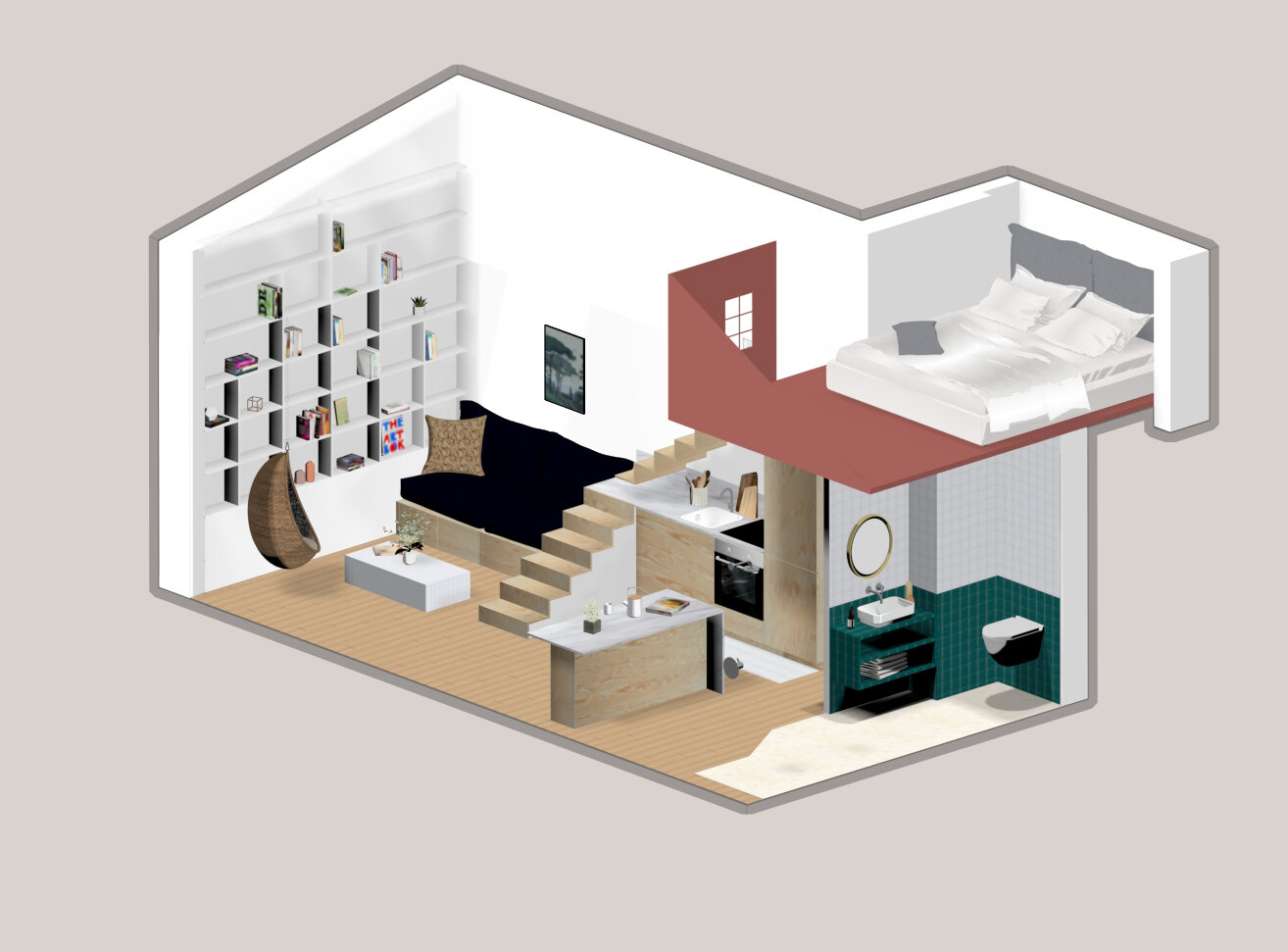 Welcome to our 23 m2 guest house, a cozy and versatile sanctuary. Here, guests can enjoy both short and long stays, adapting the space to suit their needs. The house is designed with a kitchen, laundry room, bathroom, and dining area to provide all essentials. A cleverly optimized attic bedroom introduces an element of charm.
Welcome to our 23 m2 guest house, a cozy and versatile sanctuary. Here, guests can enjoy both short and long stays, adapting the space to suit their needs. The house is designed with a kitchen, laundry room, bathroom, and dining area to provide all essentials. A cleverly optimized attic bedroom introduces an element of charm.
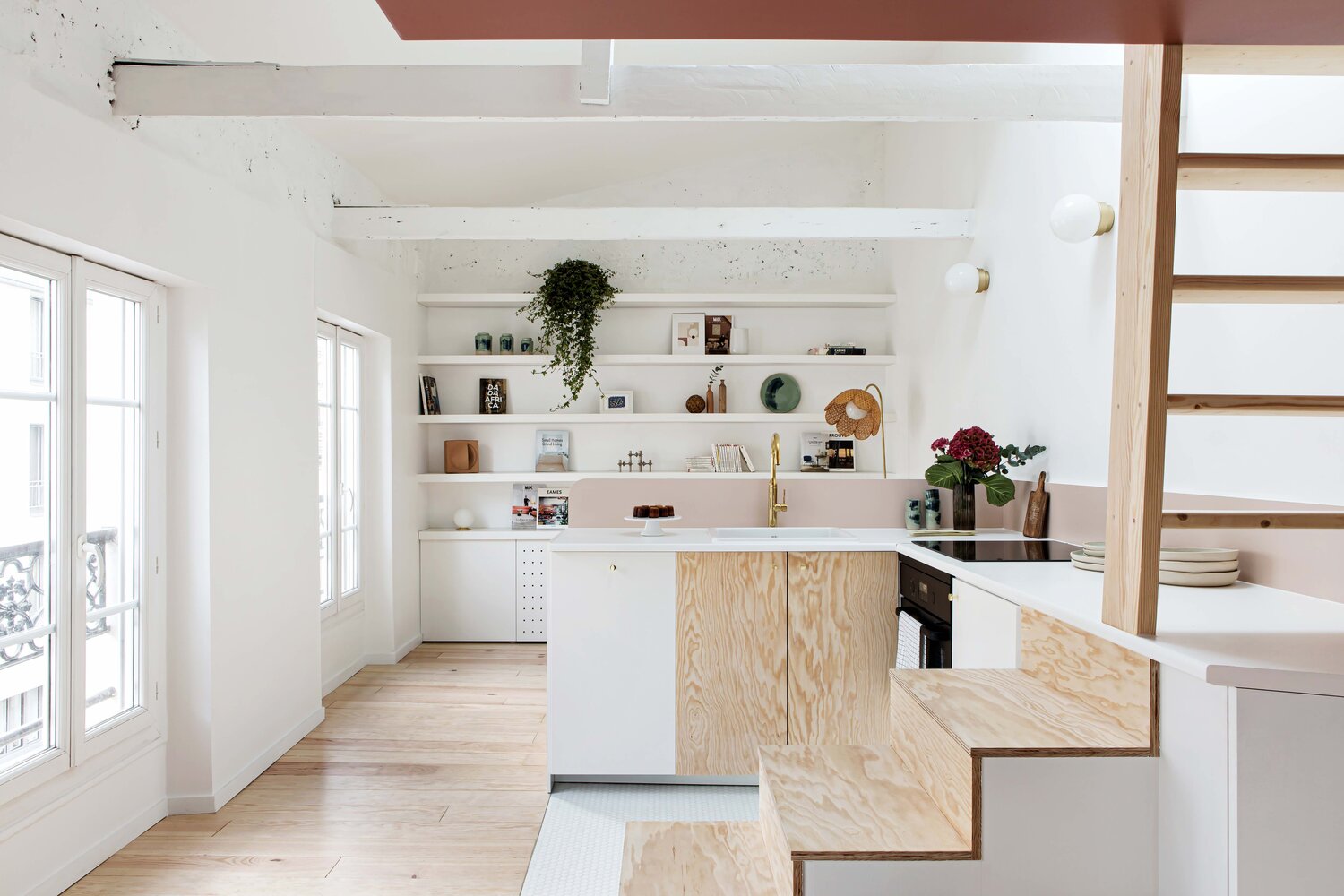 As you step in, you’ll find a mini-laundry, coat closet, shoe rack, and storage neatly tucked in the entrance. As your hosts, we’ve ensured no detail is overlooked, making this compact haven a perfect home away from home.
As you step in, you’ll find a mini-laundry, coat closet, shoe rack, and storage neatly tucked in the entrance. As your hosts, we’ve ensured no detail is overlooked, making this compact haven a perfect home away from home.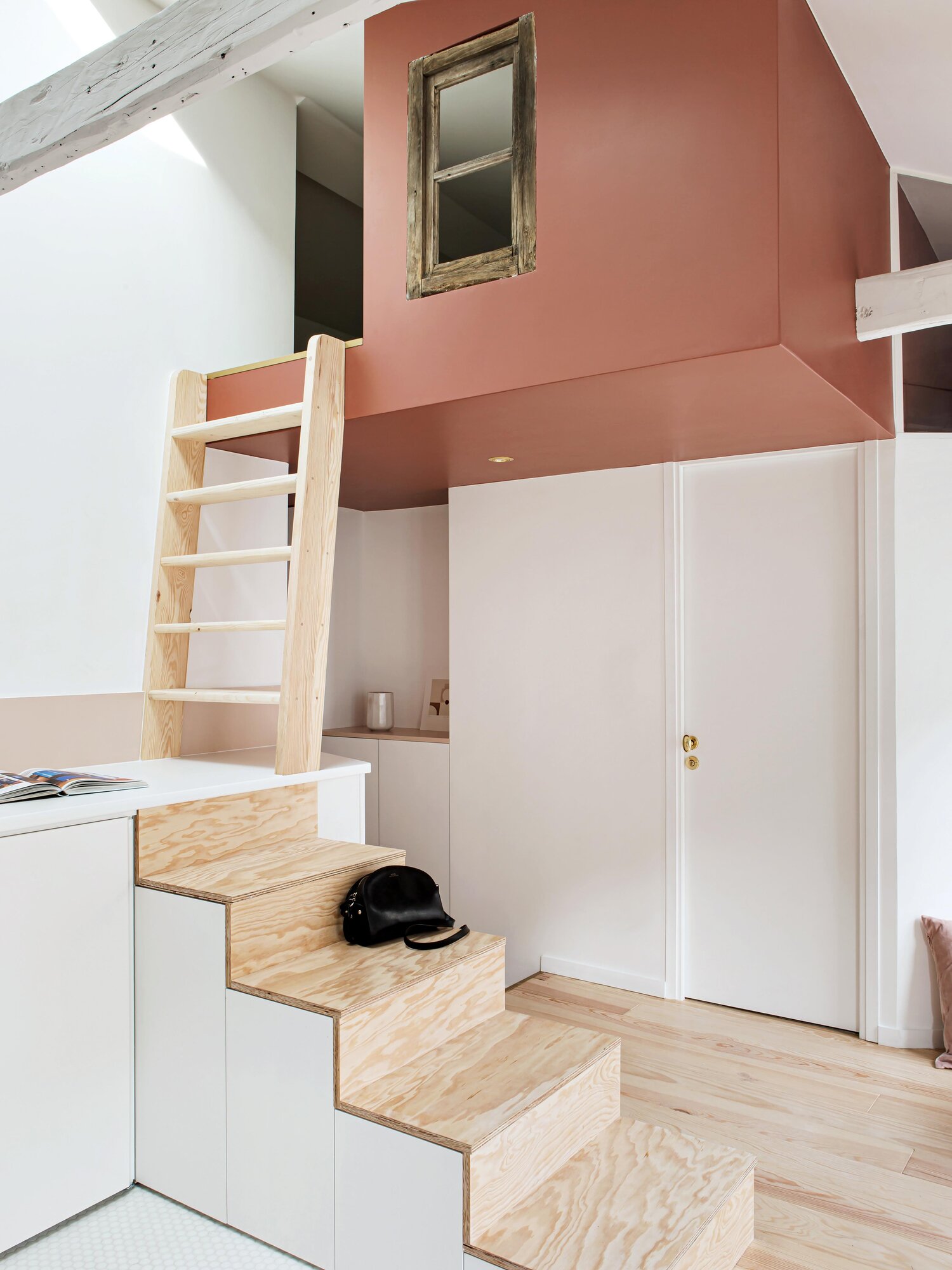
Detail: @Spacefactory.fr
7. The Inspiring 37 m2 Concept Brandburg Home & Studio’s Interior
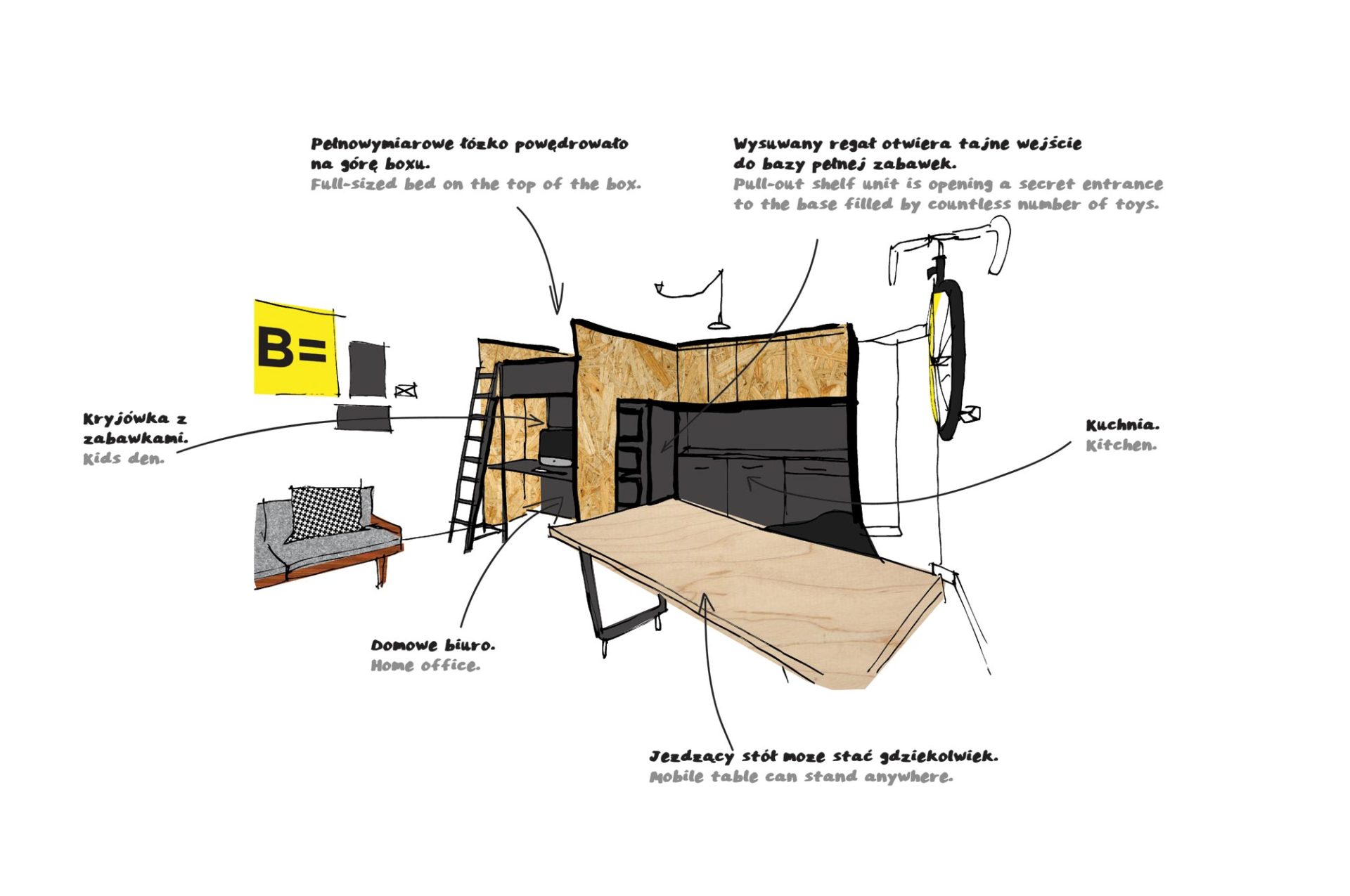 To design a 37 m2 space like Maciej Kawecki’s Brandburg studio, partner with studios like mode:lina™. The goal is to create multifunctionality: meeting spaces, creative work areas, and comfortable living zones that are also child-friendly. Innovate with structures like an OSB box to accommodate the kitchen, bedroom, study, and hidden children’s play areas.
To design a 37 m2 space like Maciej Kawecki’s Brandburg studio, partner with studios like mode:lina™. The goal is to create multifunctionality: meeting spaces, creative work areas, and comfortable living zones that are also child-friendly. Innovate with structures like an OSB box to accommodate the kitchen, bedroom, study, and hidden children’s play areas.
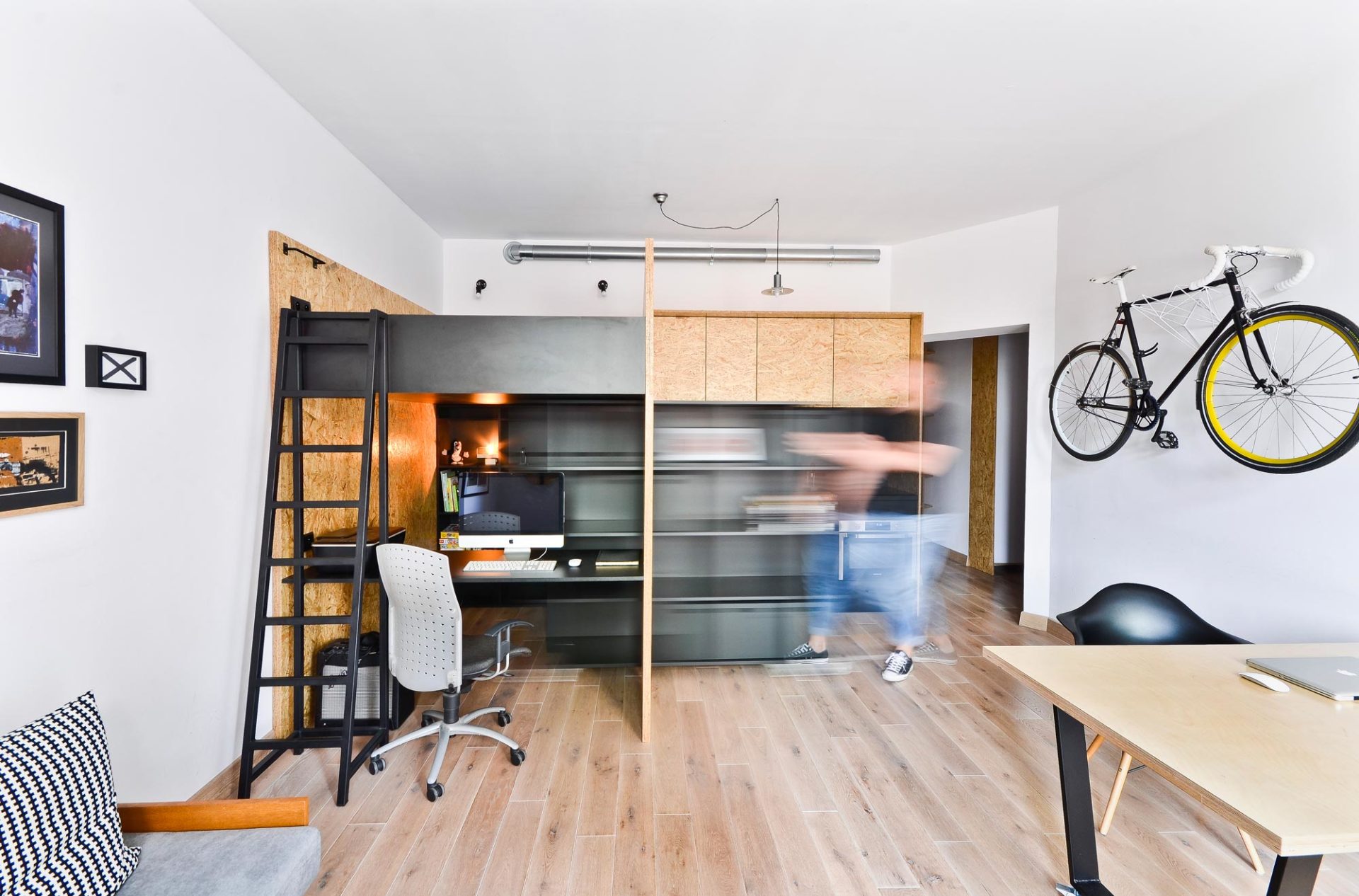 Dedicate ample wall space for client meetings. Lastly, incorporate personal elements like a wall-hanging bike showcasing your brand’s color. This design approach promotes intelligent, playful, and functional living. Detail: Modelina-architekci.com/project/
Dedicate ample wall space for client meetings. Lastly, incorporate personal elements like a wall-hanging bike showcasing your brand’s color. This design approach promotes intelligent, playful, and functional living. Detail: Modelina-architekci.com/project/
6. Living Large in a 24Sqm/258sqft: A Stylish Apartment Tour!
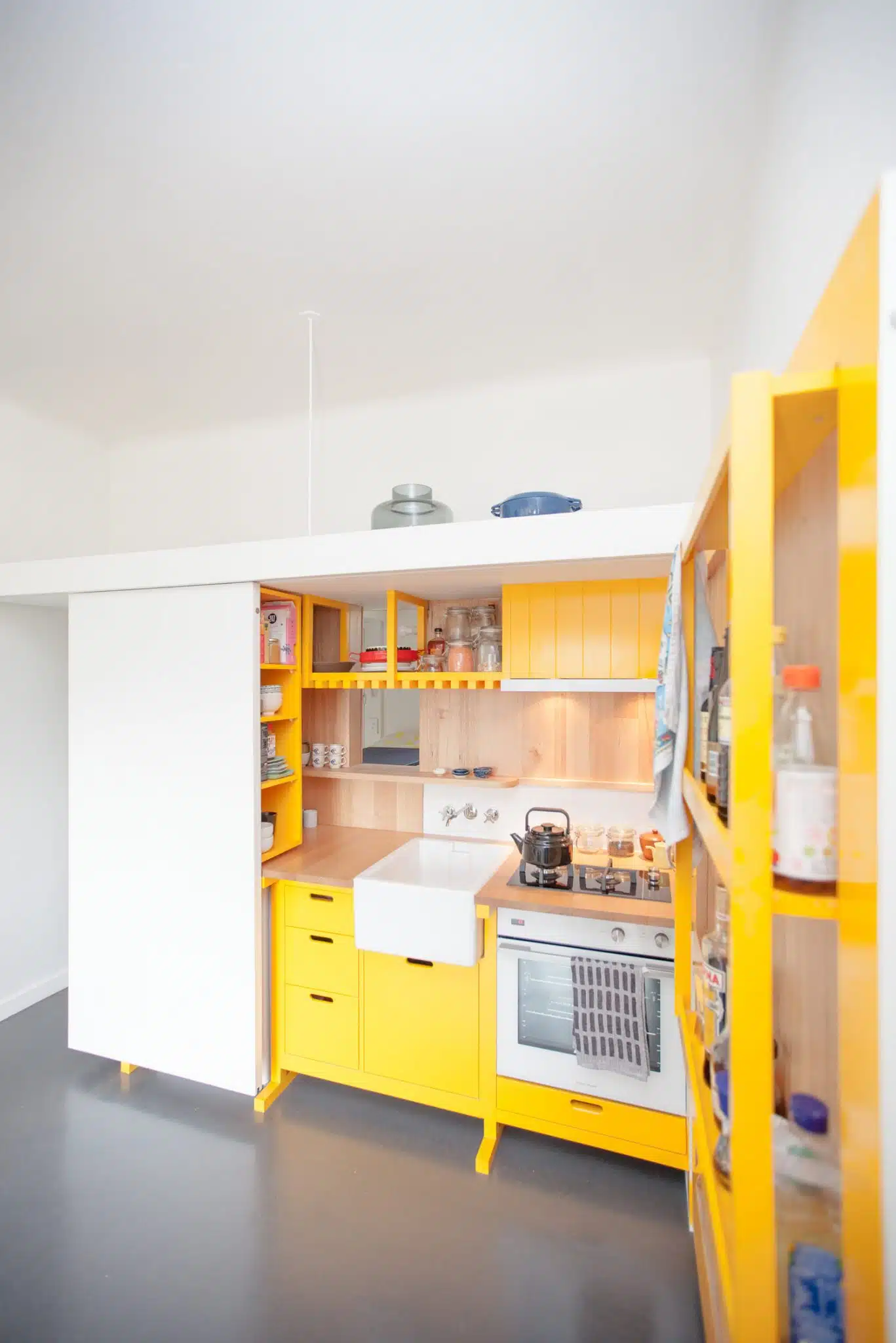
Welcome to the stunning 24-square-meter apartment of a design-savvy individual, their partner, and their adorable medium-sized dog. Step inside this art deco building, completed in 1936 and designed with a nod to ocean liners and ships. Get ready to be amazed by how they’ve transformed this compact space into a suite of different, cleverly designed areas that perfectly complement the existing details of the building.
1. Let’s Start with the Kitchen:
A masterpiece of functionality and aesthetics, the kitchen merges the best of a toolbox and cabinetry bench. It’s all about simplicity, with a farm-like structural system running through it. The materials were carefully selected to age beautifully and develop character with use. When the kitchen is closed, voilà – a peaceful oasis awaits outside.
2. A Multi-Functional Door:
Meet the door that’s not just a door! It’s also a bookshelf and a pantry, providing privacy to the bedroom while cleverly utilizing the available space. Genius!
3. The Cozy Bedroom:
Thanks to the generous ceiling height, a crawl space under the bed has been transformed into a functional area. A washing machine, shoe storage, and even a cute ladder are available here. Practicality meets style.
4. Natural Light Galore:
Facing north, this apartment enjoys an abundance of fantastic natural light. Say goodbye to artificial lighting during the day! Even the light fittings are hidden away, providing a beautiful wash of light throughout the space.
5. Timeless Bathroom Elegance:
With a design harkening back to the 19th century, this bathroom incorporates a dressing room – talk about a classic touch! Continuity of materials ties the apartment together, creating a seamless transition between different rooms.
This 24-square-meter wonder is a testament to thoughtful design and maximizing every inch of space. No need for excessive walls or doors – just a smart combination of functionality and style that perfectly complements the building’s original charm. Who said small can’t be mighty? This apartment proves that size is just a number when creating your dream living space!