A studio apartment might be your best bet if you’re looking for affordable coziness. The trend of moving into a small apartment as one’s first move away from home is gaining popularity. In particular, people of Generation Z like to have all of their living quarters in one place.
Though studio apartments are often small, many design options exist to make even the smallest spaces feel more open and airy. Firstly, keep things as simple as possible, and then match your room potential with countless ideas on the internet or social media.
However, before that, take the following minimalist approach to turn your minimal area as comfortable and uncluttered as possible. This is a ten-minimalist studio apartment transformation by Simphome. And as always, follow the links pasted in the reference section.
10 Minimalist Studio Apartments Video:
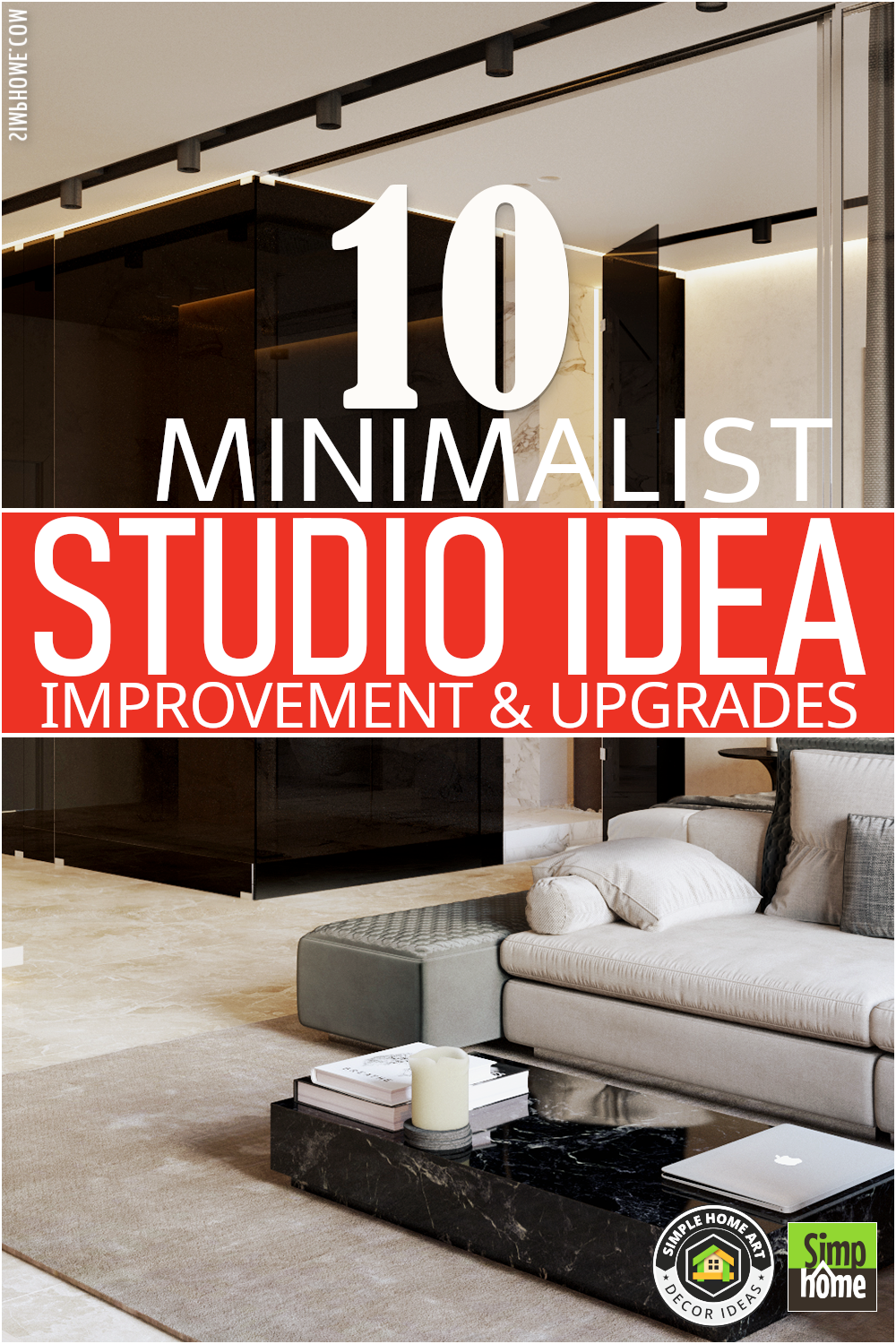
10. You can’t go wrong with an all-white interior
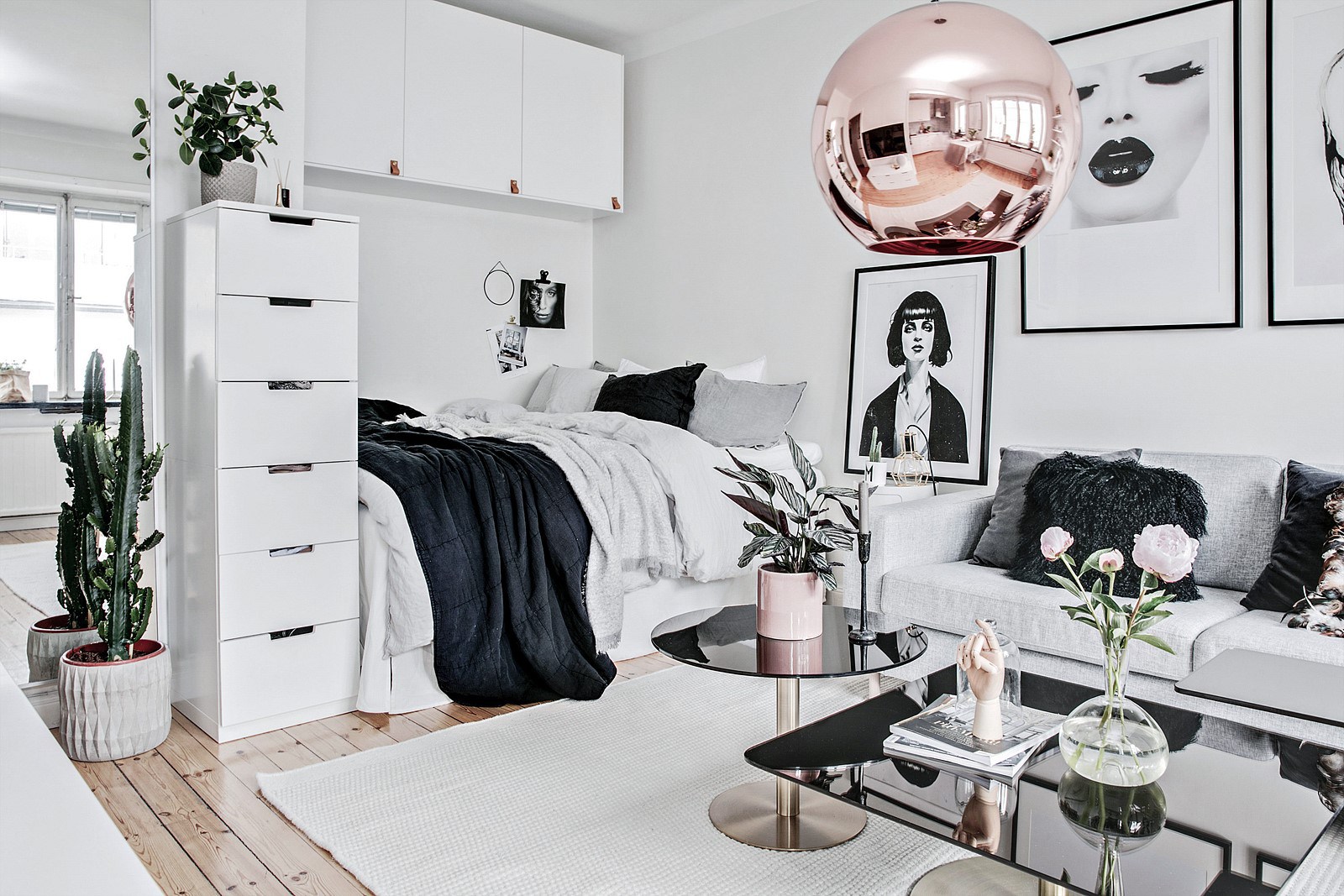 White is a safe bet if you want to give the impression of a larger area in your studio apartment. White doesn’t show dirt, so it’s a practical way to give the whole space a clean appearance.
White is a safe bet if you want to give the impression of a larger area in your studio apartment. White doesn’t show dirt, so it’s a practical way to give the whole space a clean appearance.
An alternative is to go with a white mattress and white bedding sets to highlight a white bed frame made of linen or imitation leather, including a white tile curtain and a white lamp with a clear glass shade.
You can choose white furniture for the rest of the space, such as white cupboards, a sofa, and a table. The decision to go all out by adding small white lighting throughout the room adds to the overall appeal of your minimalist studio apartment.
9. Disguise the Kitchen. While it’s still trendy
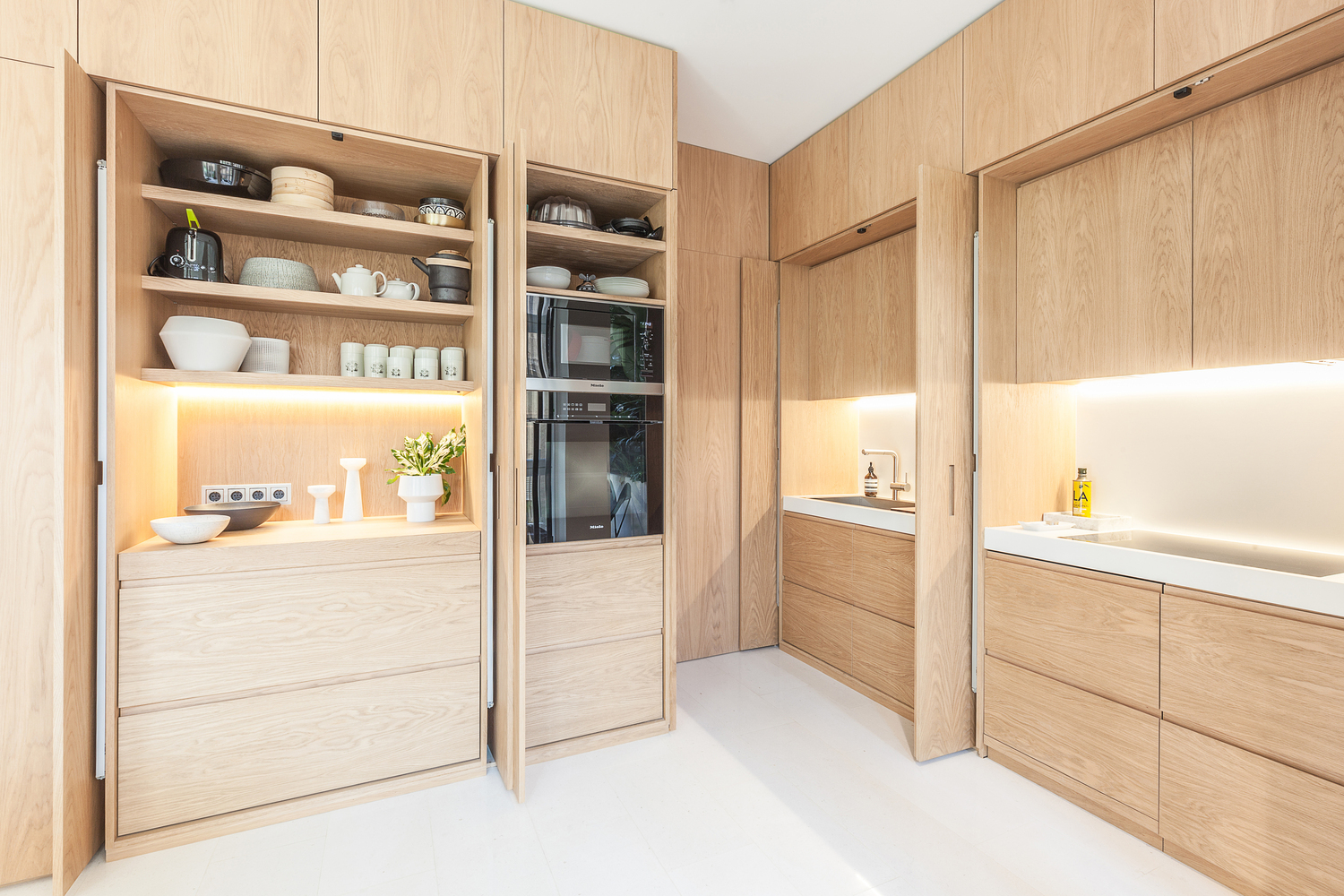 Hiding the kitchen nook is another major trend for making your studio apartment as basic as possible. It turns out there are a lot of directions you can go in once you set your sights on this target. However, if you want to play it safe while maintaining the notion of minimalism, you can build wood panels that enclose the kitchen entirely.
Hiding the kitchen nook is another major trend for making your studio apartment as basic as possible. It turns out there are a lot of directions you can go in once you set your sights on this target. However, if you want to play it safe while maintaining the notion of minimalism, you can build wood panels that enclose the kitchen entirely.
The removal of the wooden wall won’t restrict your movement in the kitchen in any way. If you prefer a more minimalist aesthetic in your studio apartment, closing the partition is all it takes to get there.
Based on existing examples, the most typical way to conceal a kitchen is to install it in a recess and then conceal it behind hinged or sliding doors. This involves forethought and a reasonably modest kitchen layout, but the results can be spectacular and highly user-friendly. For instance, in Studio Bazi’s 33 m2 flat, the architects worked with little space to fully renovate and compact the cooking space. He recessed the kitchen behind wooden floor-to-ceiling cabinet doors with hinges, then incorporated storage shelves beneath the counter area by compressing each living component into precisely sized blocks.
This is the piece of advice you’ll want to jot down if you simply cannot fathom the possibility of spending the night in your kitchen. To conceal the entire counter and cabinet space against the wall, Matthew Ferrarini opted to use sliding wood pocket doors in this particular installation.
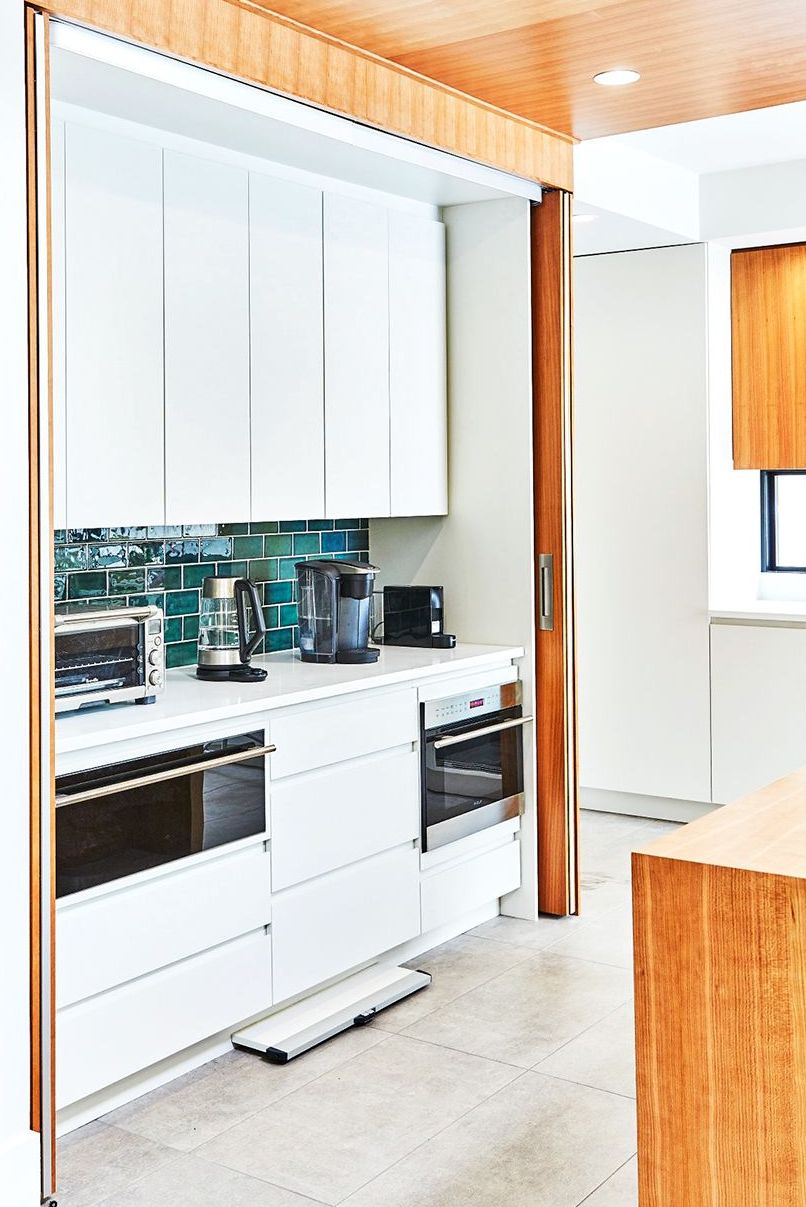
8. A Lofty Bedroom Aspiration transformation into Studio Apartment
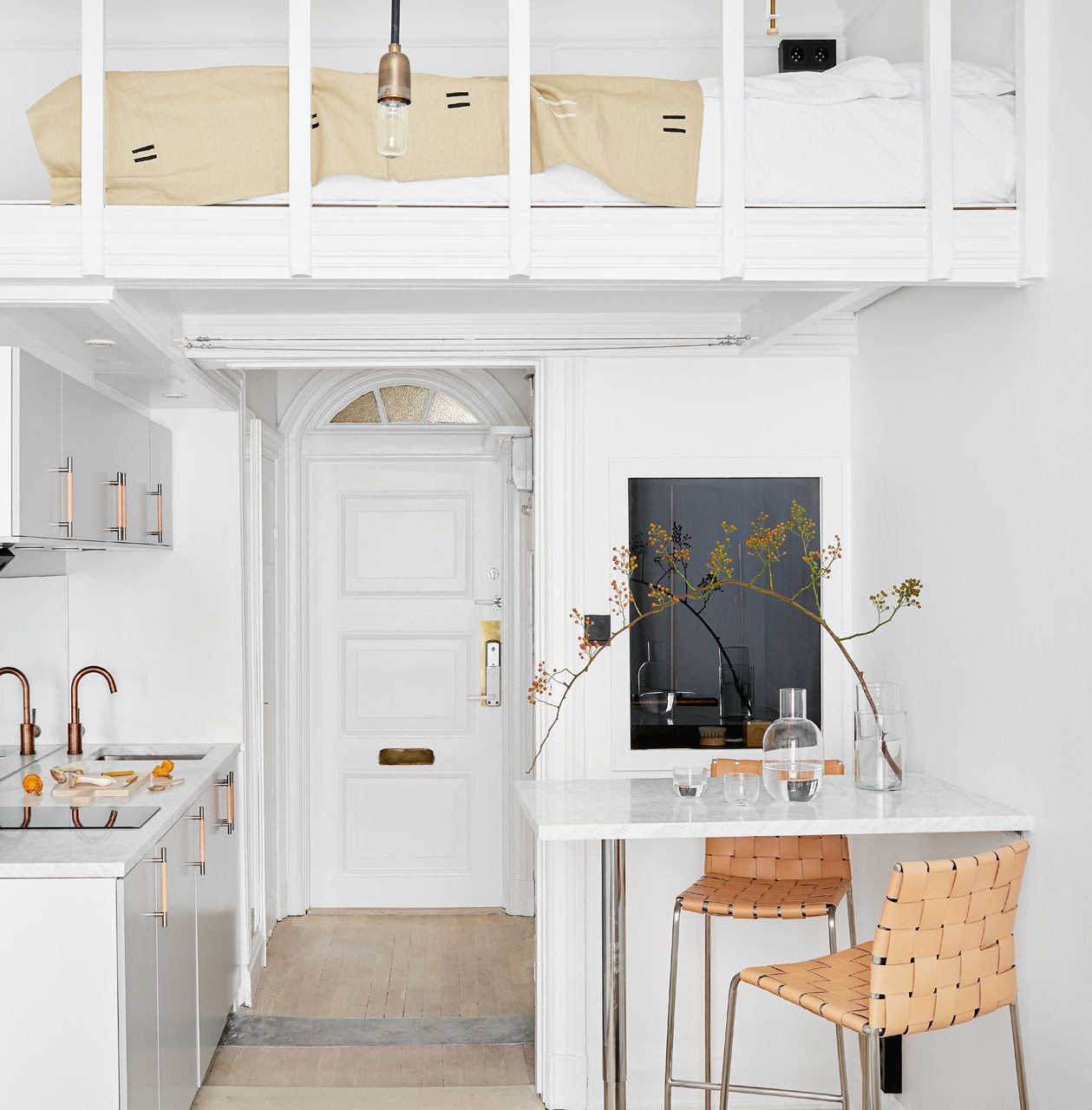 Many one-room apartments are too cramped to be comfortable, making it difficult to arrange furniture in a way that maximizes space. If you’re short on room, instead of placing your bed on the floor, why not put it in a loft?
Many one-room apartments are too cramped to be comfortable, making it difficult to arrange furniture in a way that maximizes space. If you’re short on room, instead of placing your bed on the floor, why not put it in a loft?
This studio apartment has a clever arrangement that tucks the kitchen and dining room underneath the lofted bed to maximize available space. Studio dwellers, in particular, will be eternally grateful to us for this advice since it will allow them to better use the limited square footage in their homes.
In addition, the staircase offers an advantage in the form of a concealed closet. Access to additional storage space is of the utmost significance when living in a small loft like this.
7. A Bohemian-Styled Apartment Conversion idea
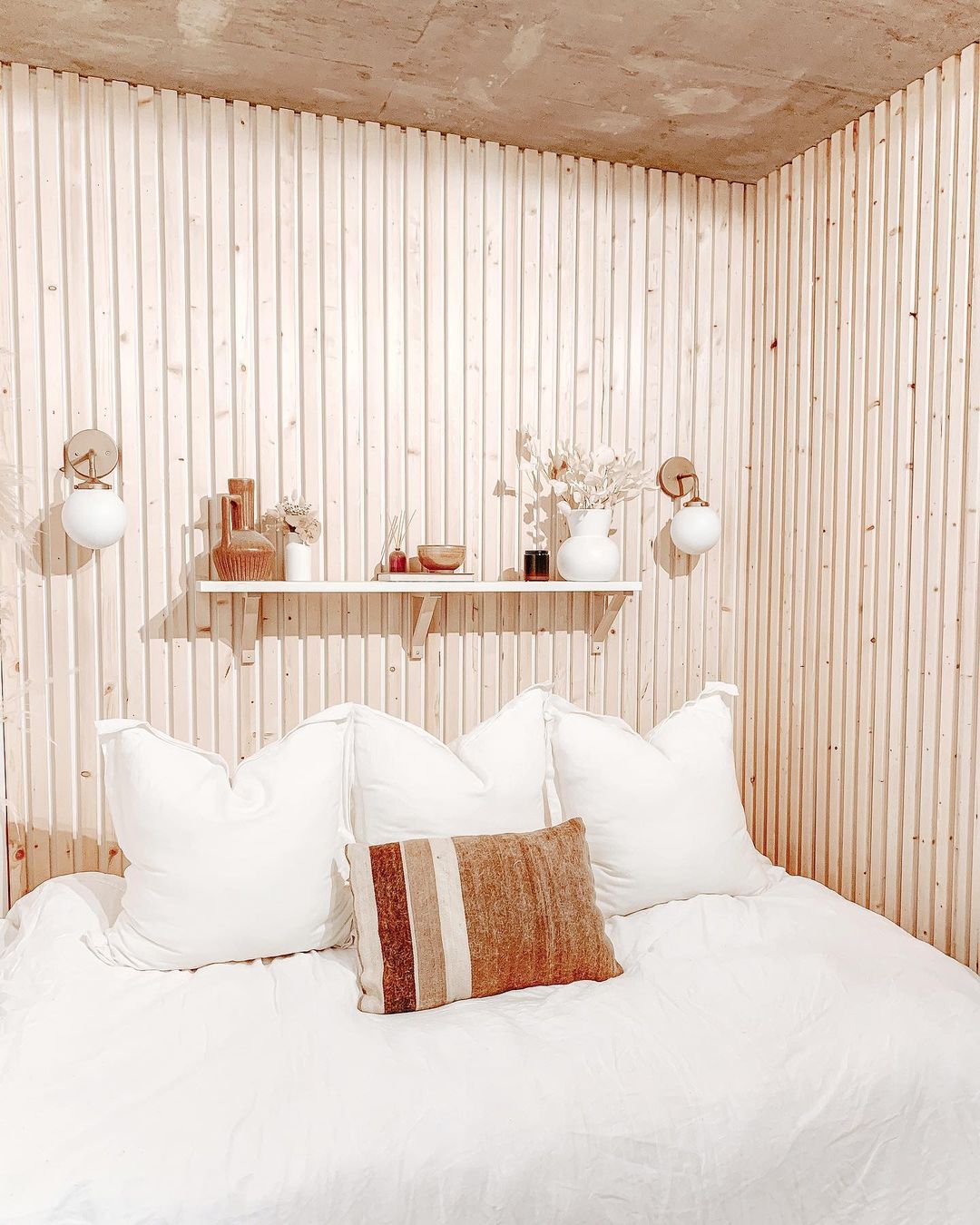
A limited selection of warm pastel colors – more into the woody spectrum – is the key point to adding warmth to the whole room. Furniture and other decorative elements such as wooden pots, wardrobe racks, and brown-themed cushions also play a significant role in ensuring that the whole room is eccentric enough to sleep in tonight.
6. A Minimalist Apartments With Luxurious Resonance
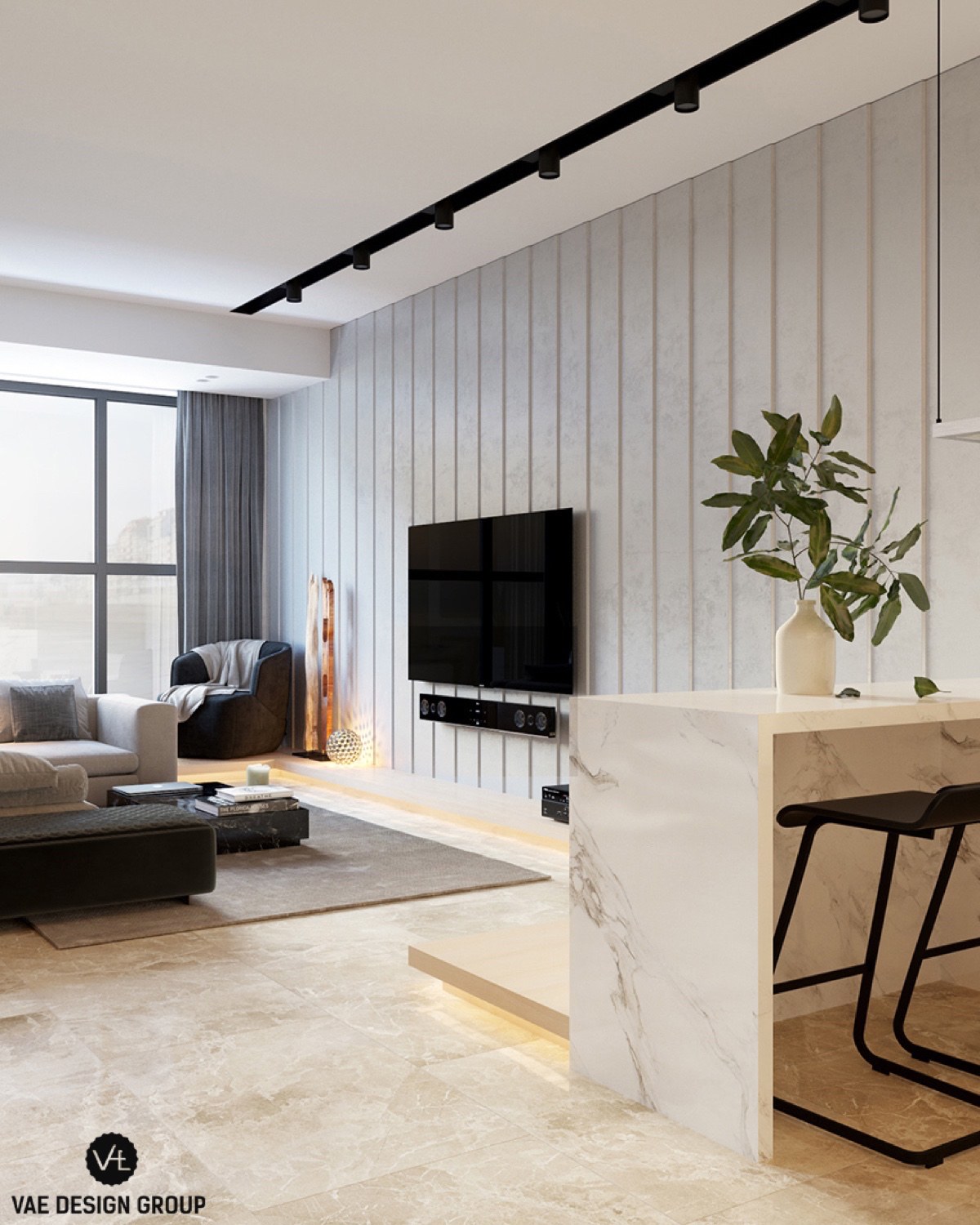 If you want to keep your studio apartment concept as simple as possible, you may want to spend extra time selecting the materials. To resonate luxury, granite stone, glass, and stronger materials to construct the “shell” of the room are required.
If you want to keep your studio apartment concept as simple as possible, you may want to spend extra time selecting the materials. To resonate luxury, granite stone, glass, and stronger materials to construct the “shell” of the room are required.
You can save more on unneeded complementing accessories if you choose the more valuable alternative of materials. Simply place a modest but sturdy bed and sofa in the room, and the elegant wall and floor will complement the rest.
In the bedroom, grey and earth tones provide a calm structure. The bed’s linens and the side table are also made of slate, matching the headboard, and two lamps shaped like mushrooms flank the bed for ambient lighting. A powder chair and a leaning ocean abstract both include soothing blue accents. A seamless marble corridor joins the bathroom and the hallway.
5. A Monochrome Interior Accent Transformation
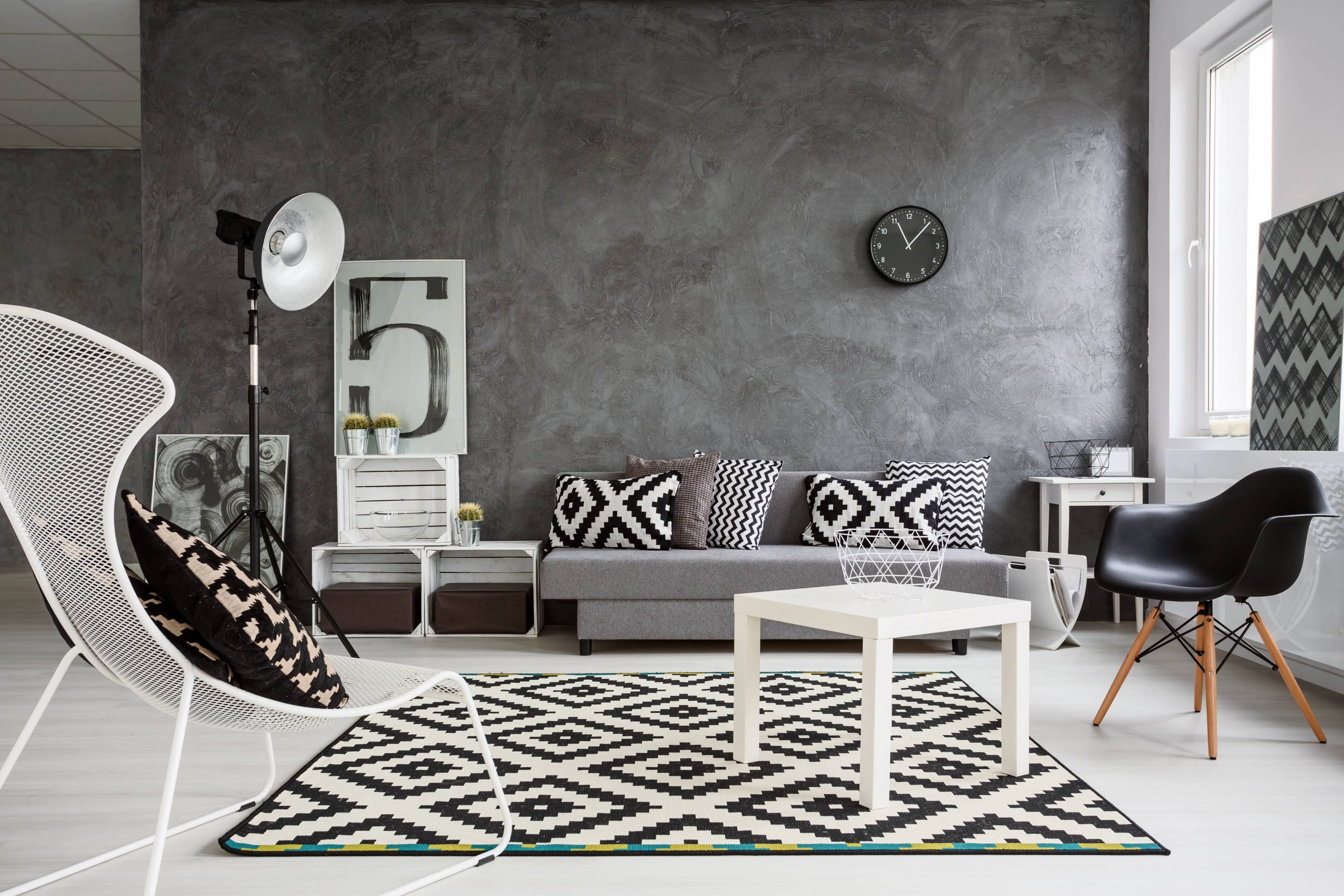 The bedroom serves a vital purpose as a personal sanctuary where one can relax in peace. A bedroom decorated in a monochrome black-and-white scheme can give off an air of sophistication and modernism while still soothing the eye.
The bedroom serves a vital purpose as a personal sanctuary where one can relax in peace. A bedroom decorated in a monochrome black-and-white scheme can give off an air of sophistication and modernism while still soothing the eye.
To complete the enhancement, use white curtains rather than dark ones to open up the space and let in more light. In addition, you can accent the room with a few pieces of greyish furniture or decor.
4. A Minimalist Apartment transformation idea with Warmth Touches
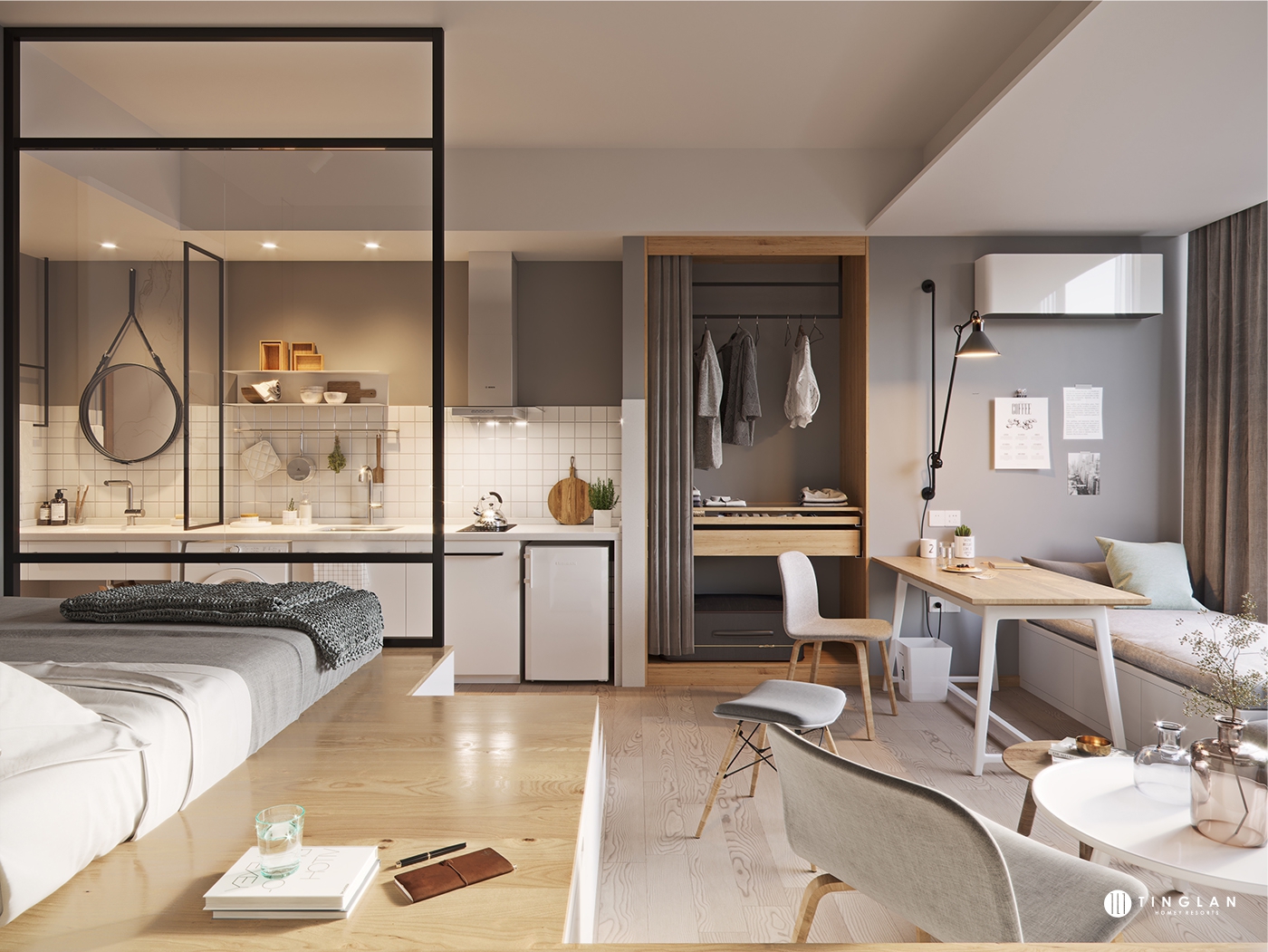 No matter how big your home is, you want to optimize space. As a home gets smaller, space-saving solutions must get more innovative. Using levels in a tiny home can maximize space. This is common in lofted bed designs, but there are many ways to employ vertical space to organize and expand a tiny home. The three homes in this post are small, yet their design makes them feel bigger (while The AJ designed the table light).
No matter how big your home is, you want to optimize space. As a home gets smaller, space-saving solutions must get more innovative. Using levels in a tiny home can maximize space. This is common in lofted bed designs, but there are many ways to employ vertical space to organize and expand a tiny home. The three homes in this post are small, yet their design makes them feel bigger (while The AJ designed the table light).
It can be difficult to fit your full existence into one room, but this design does it nicely. Starting with the bed, the designer raised it above the floor and continued with a shelf around the flat to optimize vertical space. Chairs, sofas, and coffee tables nest underneath each other to create levels. Even the furniture is elevated with colorful vases. If you want to know more, you need to access the reference area.
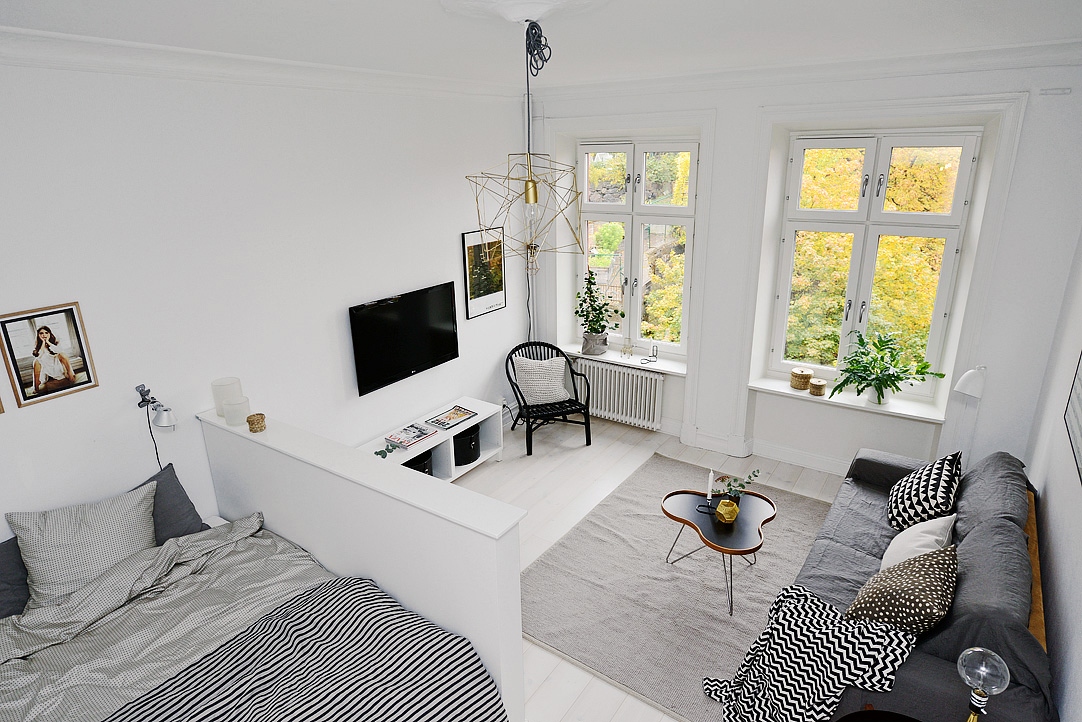 Choose a Scandinavian vibe if you want to be more playful in creating a minimalist studio apartment. This idea allows you to choose from a limited color palette of white, grey, and cream. Additionally, you can supplement the style with a more eccentric touch, for example, by integrating more playful shapes of furniture and architectural materials.
Choose a Scandinavian vibe if you want to be more playful in creating a minimalist studio apartment. This idea allows you to choose from a limited color palette of white, grey, and cream. Additionally, you can supplement the style with a more eccentric touch, for example, by integrating more playful shapes of furniture and architectural materials.
Instead of installing rectangular windows and doors to separate the bedroom area from the living room, use more shapes like half circles or irregular shapes. When possible, add some greeneries in different corners of the room to upgrade the scale of your space.
2. How to Play with Illusions to enlarge your space
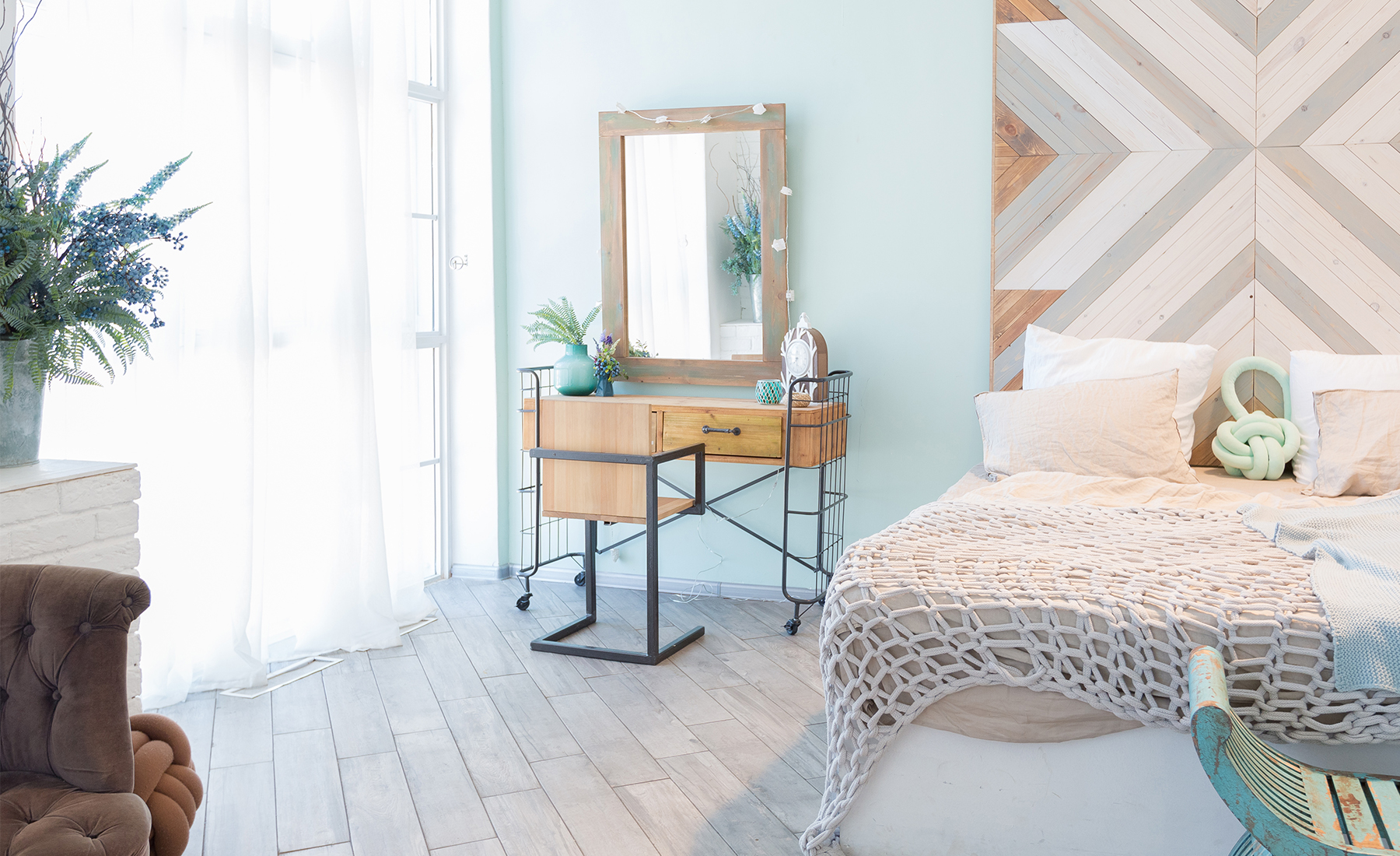 Going entirely open in a studio apartment instead of installing a partition to define boundaries is also a wise choice. This choice will give the impression that you have more than enough room in your single room. It is easier on the eyes and less taxing because they are not constantly colliding with hard surfaces as they look about the room.
Going entirely open in a studio apartment instead of installing a partition to define boundaries is also a wise choice. This choice will give the impression that you have more than enough room in your single room. It is easier on the eyes and less taxing because they are not constantly colliding with hard surfaces as they look about the room.
Other ideas:
- Cleaning often saves space in a small studio apartment. It will help you declutter. Your place will look bigger with less stuff! Before designing your apartment, remove unnecessary items.
- Lighten Up!
Opening it up is the easiest method to bring light into your apartment. Your flat will feel less stifling if it’s airy. Now you could want a reading nook or a living room to unwind. Again, use shelving. Shelving can divide the bedroom and living room while letting light in. - Continue!
When space is tight, stack your items, and look for taller ceilings or other creative storage options that you can work with! If you’re buying a work desk, make sure it has shelves for books and decor. Add frames or plants to make it more decorative and functional when your space allows. - Arranging furniture against the wall beds is another idea to free up space and keeps it from becoming a hazard. There are various storage options if you’re willing to think outside the box. Keep as much open floor space as possible to maximize your studio apartment’s limited space!
- Lift your space with Mirrors
Improve a little studio with mirrors. Your space will appear larger with more reflecting surfaces. Reflective surfaces give the sense of additional space, and glass is not the only product you can pick to access the benefit of a reflective surface.
1. A minimalist studio with Rustic Italian Touch
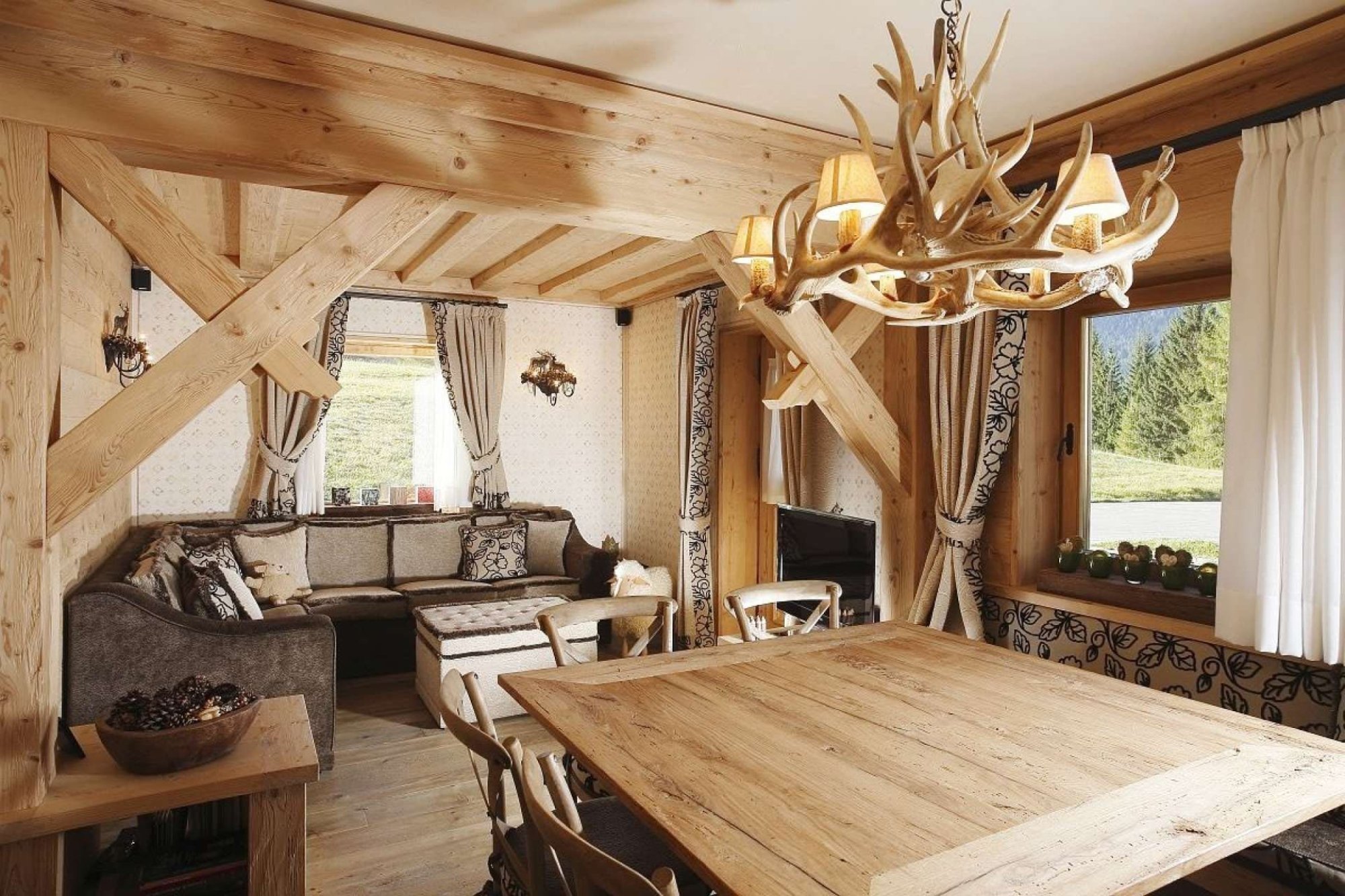 Although it is a departure from the norm, this traditional Italian apartment perfectly embodies the spirit of the alpine resort of Cortina d’Ampezzo, where it is located. You will immediately become aware of the classic Italian design liberally applied throughout the building as you enter. Although you might expect a lack of amenities in such a secluded location, you will find that the interiors are adorned with intricate and, at times, artistic details. Casa Cojana is an ideal place to spend a relaxing vacation surrounded by lush vegetation and the breathtaking beauty of the Italian countryside.
Although it is a departure from the norm, this traditional Italian apartment perfectly embodies the spirit of the alpine resort of Cortina d’Ampezzo, where it is located. You will immediately become aware of the classic Italian design liberally applied throughout the building as you enter. Although you might expect a lack of amenities in such a secluded location, you will find that the interiors are adorned with intricate and, at times, artistic details. Casa Cojana is an ideal place to spend a relaxing vacation surrounded by lush vegetation and the breathtaking beauty of the Italian countryside.
Gianpaolo Zandegiacomo brought to life the interiors, which immerse you in a hypnotic world of wood, complete with intricately designed pendant lamps, little small windows that let you peek outside, classic patterns, and relaxing installations. The apartment’s modest yet luxurious bedrooms, ergonomic furnishings, and cozy lighting contribute to its status as a haven from the stresses of modern life.
References:
10. Anns-liee.com
9. Archdaily.com
8. Housebeautiful.com
7. Apartmenttherapy.com, Apartmenttherapy.com
6. Home-designing.com
5. Archify.com
4. Home-designing.com
3. Jipsecostudio.com, Goodshomedesign.com
2. Daysofadomesticdad.com
1. Decoist.com