Even though it may be inconvenient, some people must make do with a tiny cooking space. They have to make sacrifices, like not always having a nice place to sit down and eat as a family.
Your cramped kitchen shouldn’t prevent you from enjoying family mealtimes together. With one of these ten cleverly designed small kitchens with a dining area, you can have a comfortable spot to chow down on delicious food and chat with friends and family without waiting for the economic recession to end. As always, Simphome presents you with the list.
10 Small Kitchens with Dining Space Video:
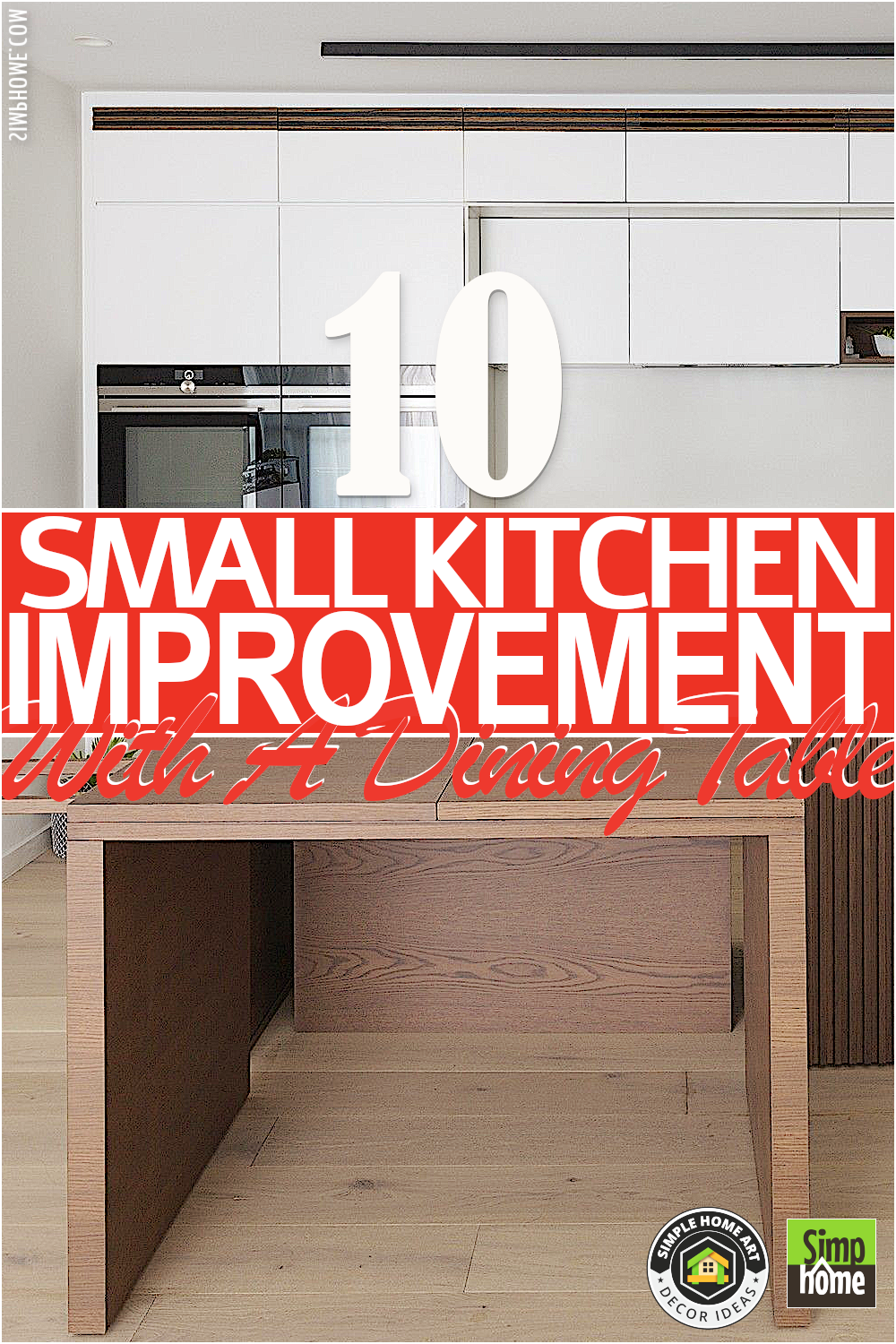
10. A dining area and a Room Divider combo idea
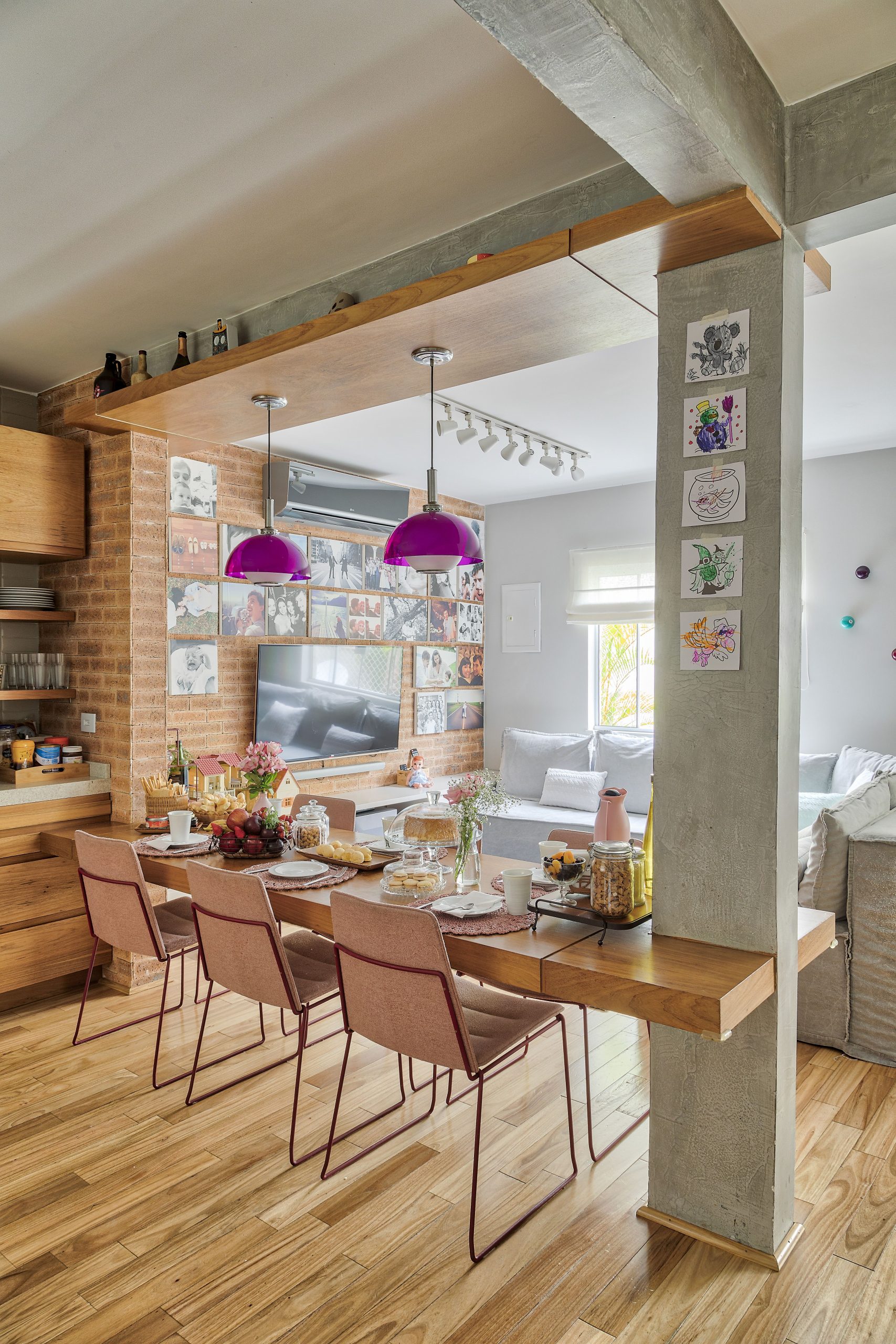 If your kitchen is cramped, one of the clever solutions is to convert the dining area into a divider between the kitchen and the rest of the house.
If your kitchen is cramped, one of the clever solutions is to convert the dining area into a divider between the kitchen and the rest of the house.
A wooden board fastened to the wall studs in the kitchen’s geographic center can serve as an impromptu table for a game of cards or board games. The dining table will work doubles as a space divider between the living room and the kitchen, which is just one of the many clever features of this set-up.
The arrangement plan is thoroughly thought out; the traffic remains undisturbed despite the cramped quarters.
9. How to turn the Desks into a Dining Table
Having a multi-purpose desk to play a role in dining activities is smart. First, build two sets of desk legs involving pocket holes and pocket hole screws to manage thicker material.
Next, it comes to assembling the two sets of legs using 1x2s for the top and 2x2s for the bottom. Next, It is time to drill pocket holes on the sides, including the top. Then, we can attach them to the legs using screws and glue. Aprons are genuinely inset 1/4″ from the outer side. It is followed by drilling the pocket holes on the ends part and top edge to support drawers and attach them inside aprons. After securing the drawer face, glue the screws from the inner side. We should remove the drawer and place the desk inverted to the underside of the tabletop. Lastly, we add hinges to the back part of the legs to build converting desks.
8. A Small Dining table project idea by Curbly
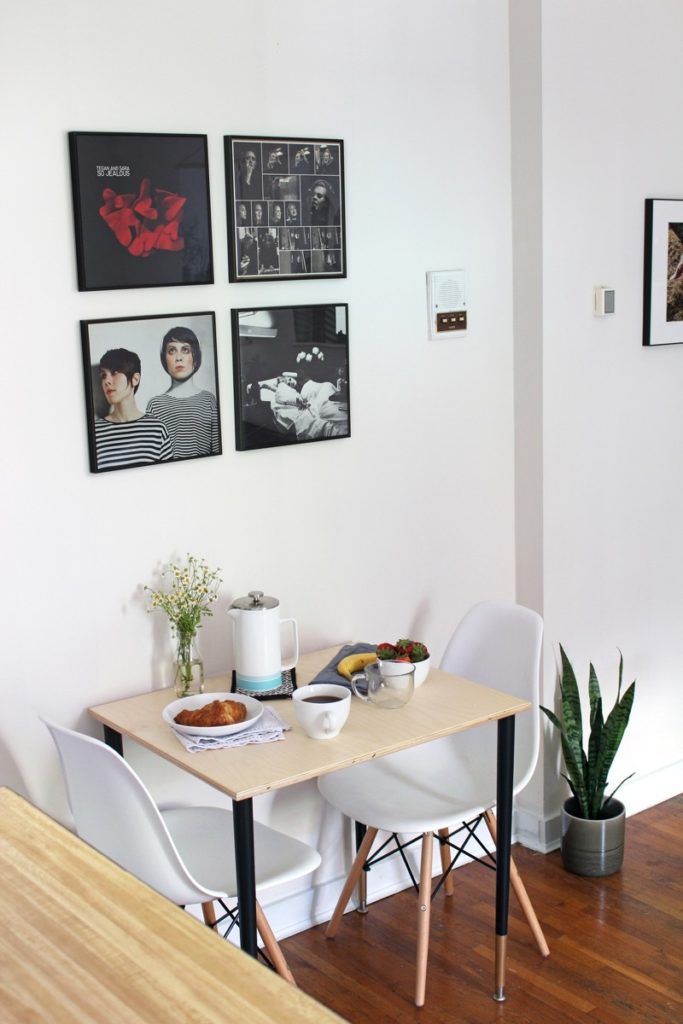 Finding furniture that fits a small house or apartment is difficult. This little dining table takes a day to create and occupies less than three feet of wall space. Rounding the edges first gives the table a cleaner, more polished look.
Finding furniture that fits a small house or apartment is difficult. This little dining table takes a day to create and occupies less than three feet of wall space. Rounding the edges first gives the table a cleaner, more polished look.
Tabletop: choose 13-ply Baltic birch plywood. For this project, more-layered plywood is worth the extra cost. Next, orbital-sand, your plywood board. The wood was already smooth, so use 220 grit sandpaper. Polyurethaned your table to prevent spills and messes. After the tables are cured, use our Ryobi ONE + 18-Volt Hammer Drill to attach the leg mounts to the four corners.
7. How to hide the Dining Table inside the cabinet
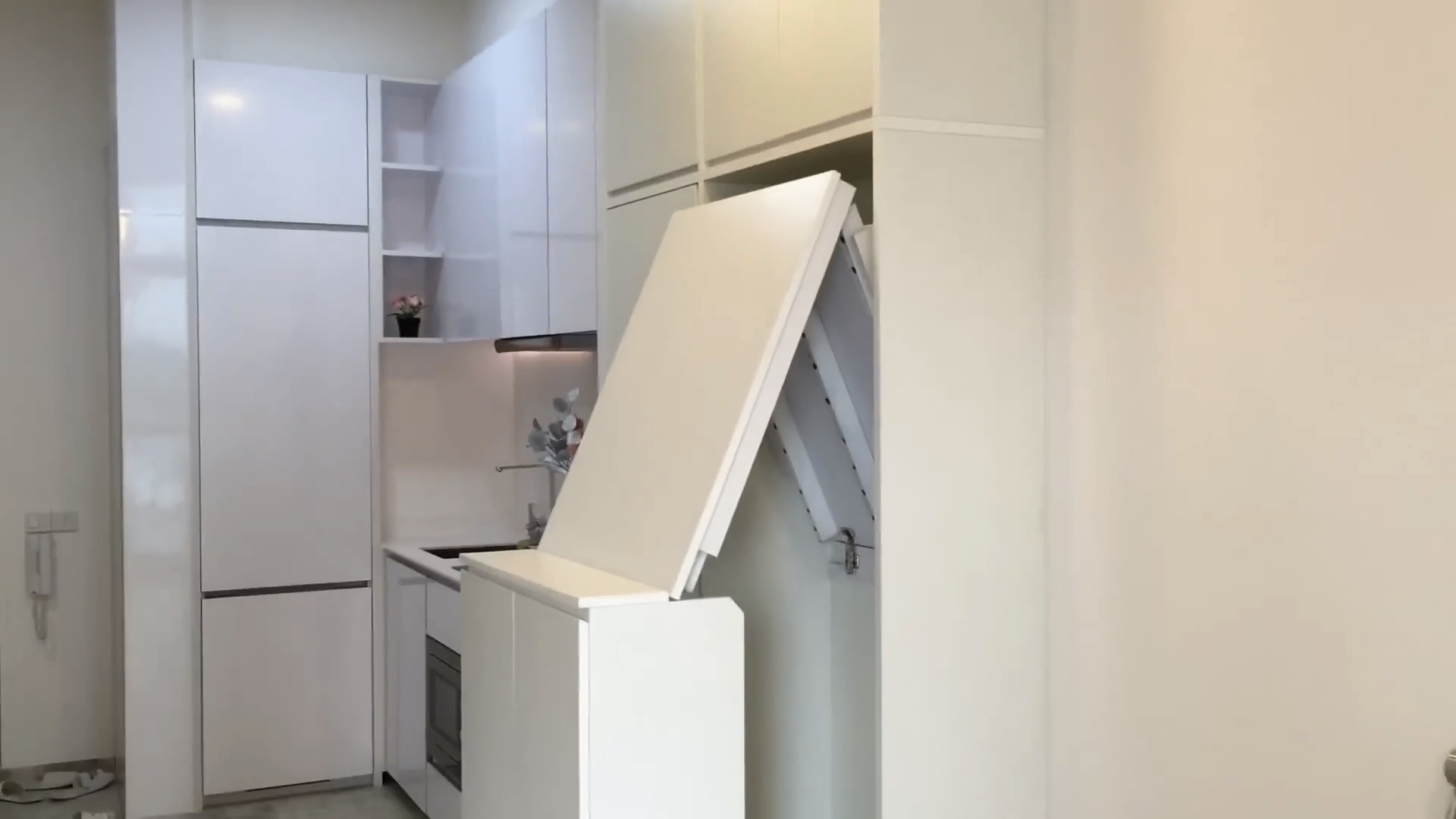 Another idea to play with a small kitchen is to add the feature of a hidden dining table to the installed cabinet. This inspiring insight is designed for a studio apartment with a tiny kitchen corner space.
Another idea to play with a small kitchen is to add the feature of a hidden dining table to the installed cabinet. This inspiring insight is designed for a studio apartment with a tiny kitchen corner space.
If you want to imitate this idea, you can utilize a piano hinge attached to the middle part so that the table can be folded and hidden. Then, euro hinges are added to the inner part, but you need to ensure that the table legs’ width is the same size as the cabinet’s depth so it can stay flush. To make it easier for us to unfold the table, we can customize hidden casters.
6. How to Make a Simple Swivel Table
Although this swivel table is used as a desk extension, you can still copy this idea and tweak it a bit to create a space-saving dining area.
To make it happen, we should thread the galvanized iron pipe. Then, you can put a mark in the center part of the utilized plank before we screw the flange. The next feature to add is creating boots for the shaft to ensure it fits securely and snugly. You can now attach it to the table and assemble it on the table board.
5. How to Camouflage the Dining Table
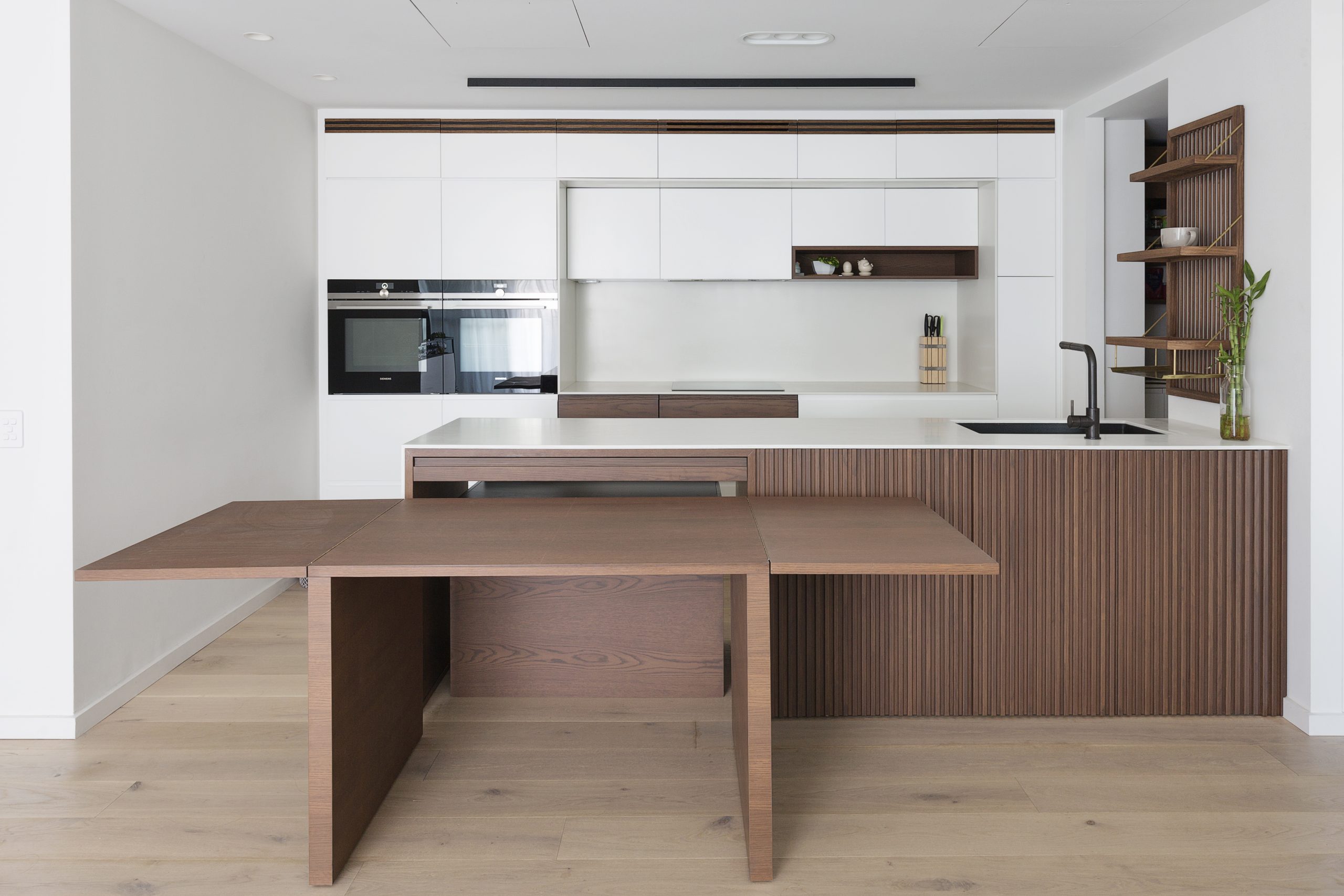 The picture is a clear example of customizing your dining table to camouflage with the surrounding furniture, for instance, the kitchen island.
The picture is a clear example of customizing your dining table to camouflage with the surrounding furniture, for instance, the kitchen island.
At first glance, nobody will expect that it is actually a dining table. This dining table is an excellent extended feature to be pulled out if you are dealing with a tiny space in the kitchen area.
You can add an extra unique extension for larger dining sessions by adding hinges so that the table is foldable and expandable.
4. A Dining Table inside the Drawer
You may expect that hiding a dining table inside a drawer is impossible, but it works. You can use heavy-duty drawer slides to create a dining table inside a drawer with an extension possibility.
For the tabletop, add hinges and drawer slides that allow you to access and fold it when you need more space. Then, install the drawer front using euro hinges to hide the dining table.
3. A Mini Dining Table idea with Double Drop Leaf
A small kitchen is efficient to handle, but it might be a headache if you invite some acquaintances around to have a meal together. This idea is the perfect choice if you are wondering about a space-saving dining table with maximum capacity.
A mini foldable dining table is possible if you choose the double drop leaf unit. The installment is easy as you only need folding L brackets to enable the folding feature. The dowel joints technique is needed to make it sturdy and flexible space-wise.
When you want to assemble the unit, fill the holes with wood glue to make the table sturdier. After that, you can insert the dowel joints inside them.
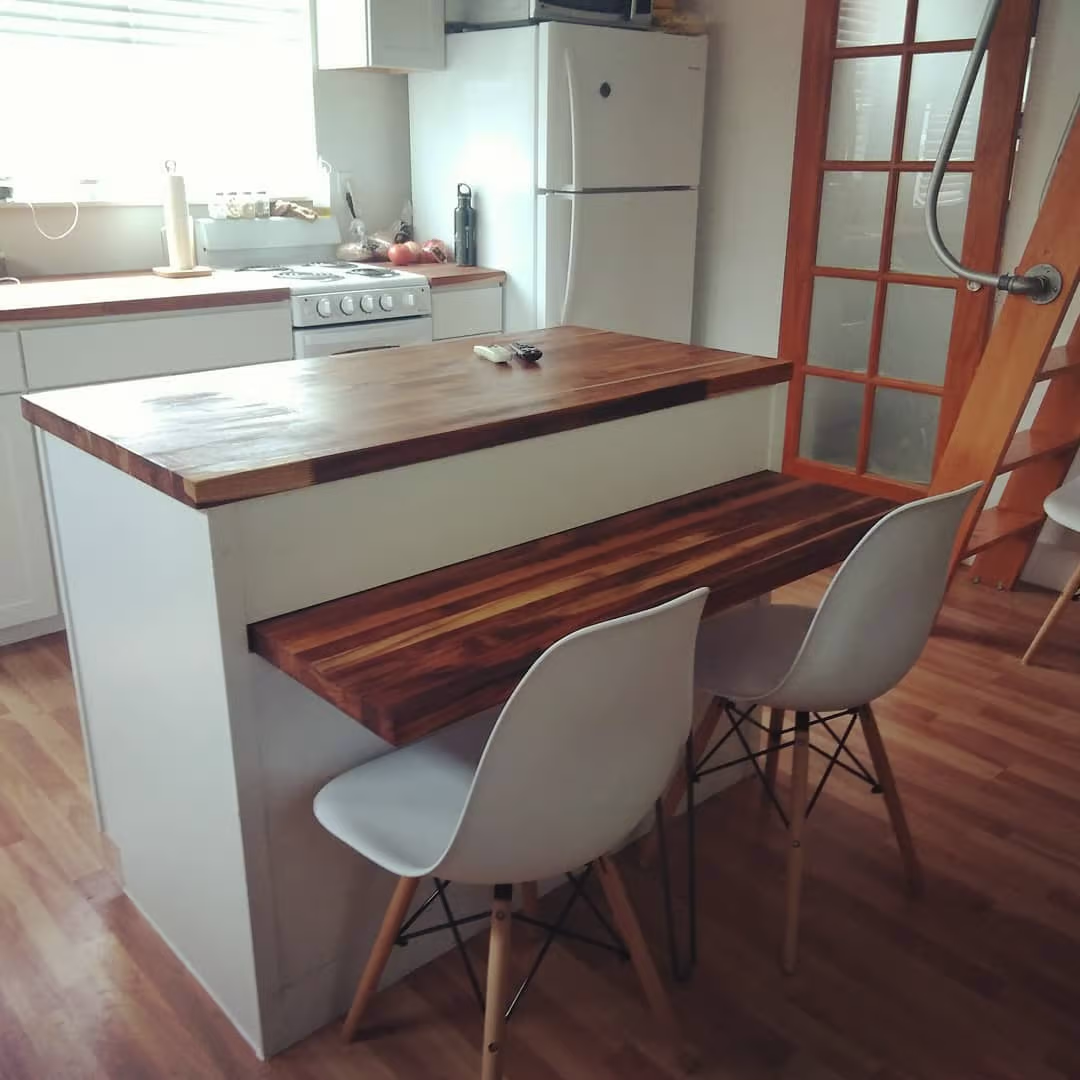
1. A DIY Raw Wooden Table Idea With An Extra Crate Shelf
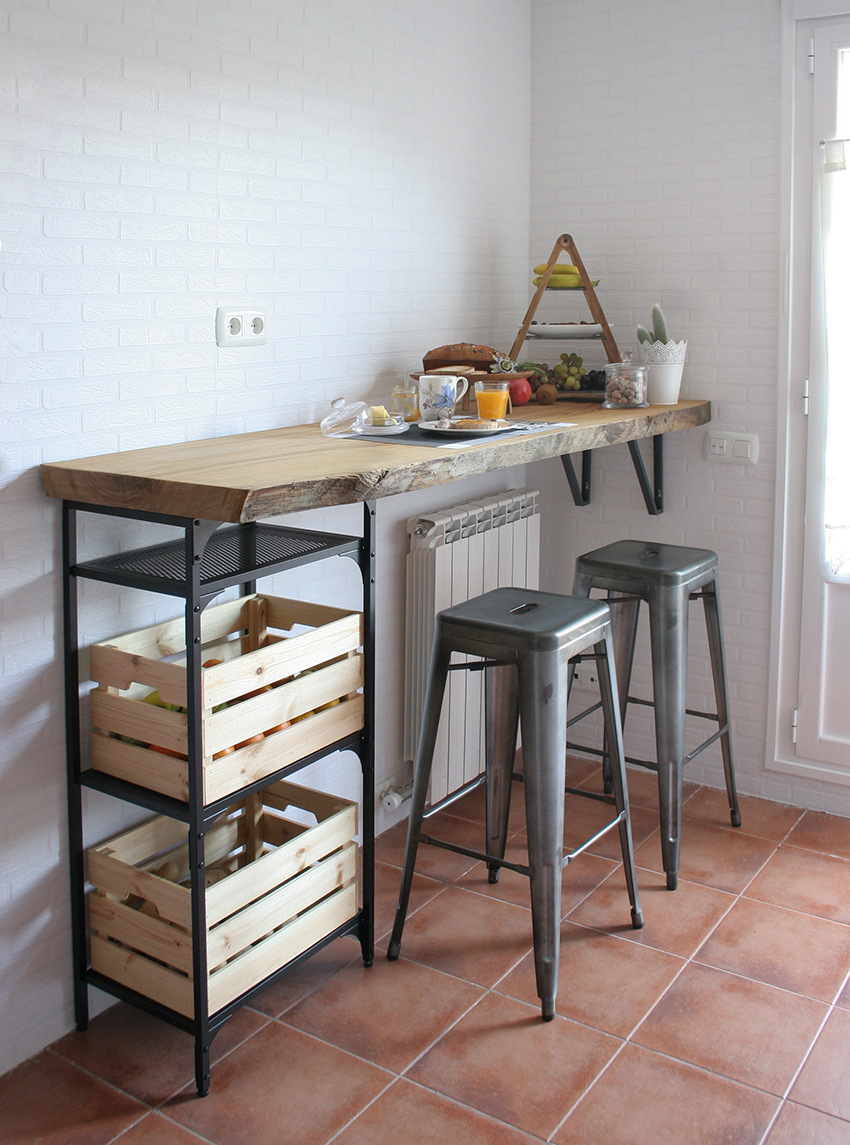 The plan was to keep the chestnut wood in its raw state but to place it against the wall; one side would need to be cut straight. Using this in mind, measure and draw the final shape with a ruler and pencil.
The plan was to keep the chestnut wood in its raw state but to place it against the wall; one side would need to be cut straight. Using this in mind, measure and draw the final shape with a ruler and pencil.
Because the form is now clear, you need to use a jigsaw to cut the board.
When you’re satisfied with the size and contours of the board, sand it down to remove any remaining imperfections and highlight the natural grain.
To complete, just apply a layer of wax. However, every so often, reapply a coat to high-traffic areas like the kitchen counter, as doing so will help preserve the wood and will not break the bank.
As a bonus, take inspiration from the Transformertable video:
The video is self-explanatory, and the making is protected by intellectual property, so give yourself months of saving to get the product to optimize your space. Little spoilers, the cheapest one will cost you around $800, and the price goes up by nearly $3000 a unit.
References:
10. Squareinchhome.com
9. Ana-white.com
8. Curbly.com
7. Youtube.com
6. Youtube.com
5. Contemporist.com
4. Youtube.com
3. Youtube.com
2. Minimotives.com
1. Decorarenfamilia.com