One thing that people who live in cramped quarters can teach us is that even the tiniest of rooms may be decorated tastefully and appear quite far from claustrophobic.
One-wall kitchens are an excellent illustration of how to make the most of limited space in the design of a tiny kitchen. These compact kitchens are confined to a single wall, as their names imply, and as a result, they leave room in the room for other furniture and accessories, such as dining tables, bar carts, and breakfast bars. Here we will discuss ten small kitchens’ one-wall layouts and choices you can adopt to transform your small cooking space. As always, Simphome presents you with the list.
10 Small Kitchens One Wall Layout Video
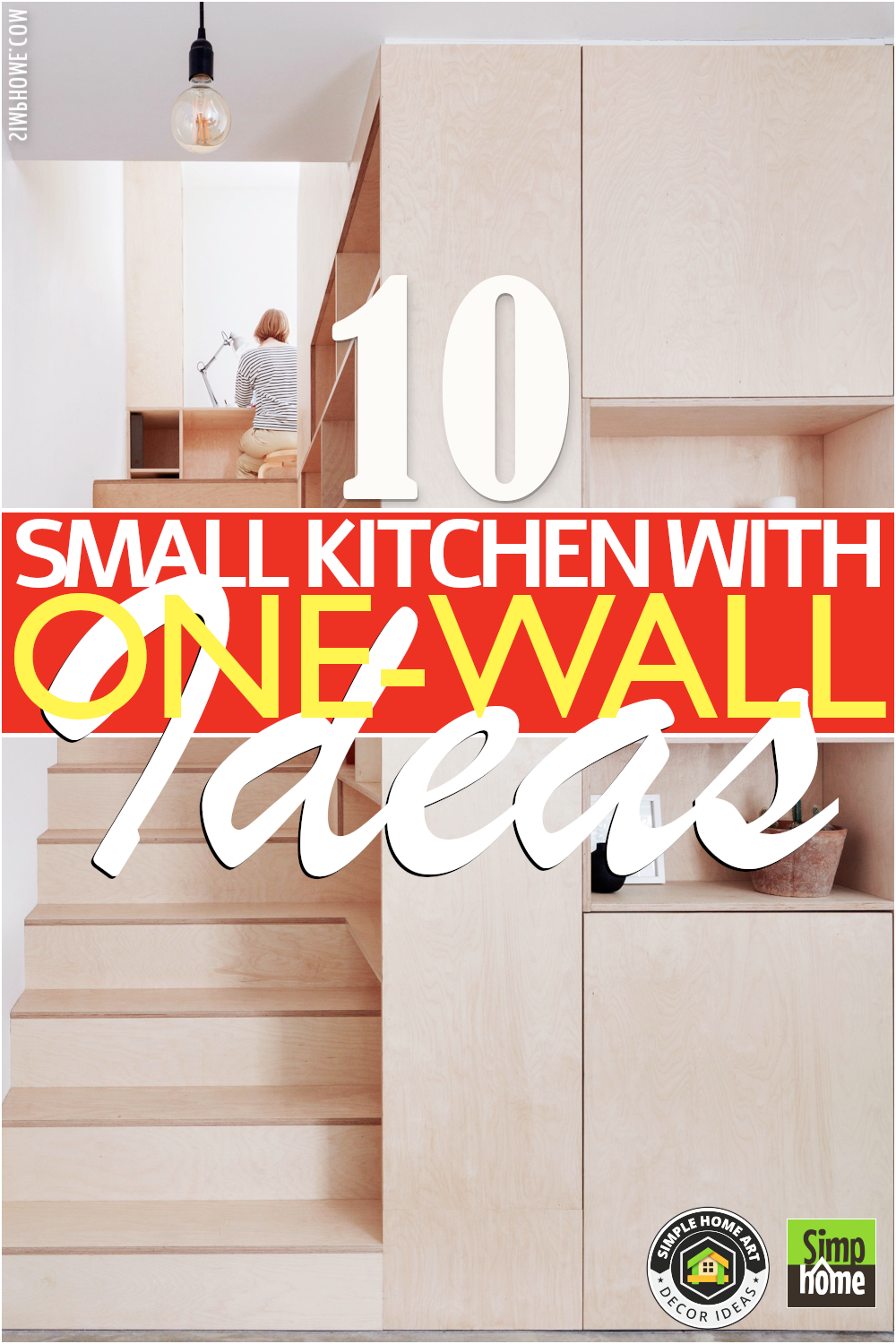
10. A One-wall small kitchen layout with windows
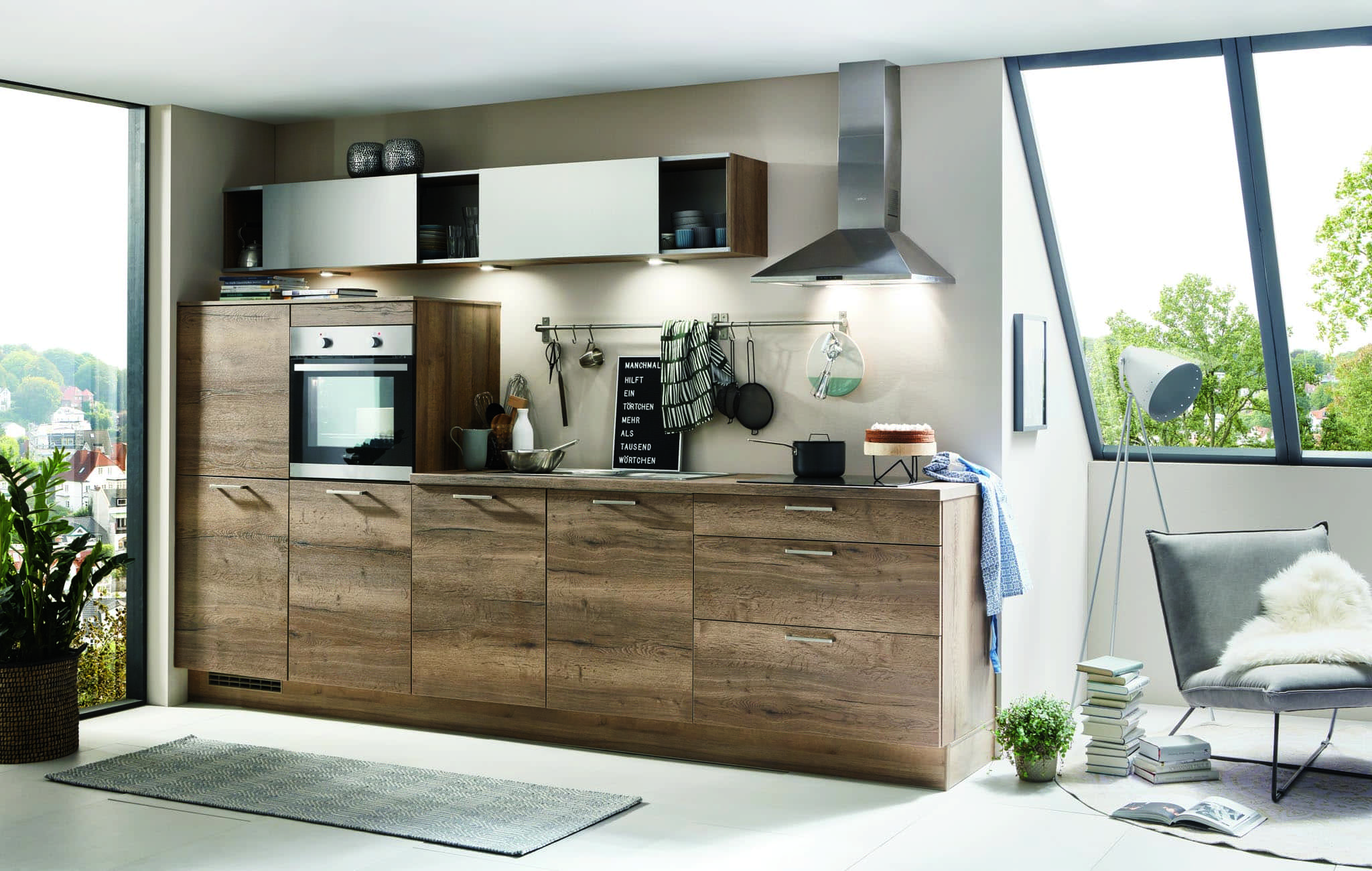 Use the corners of the room when trying to make the most of a tight space. There is a false sense of confinement dispelled by the abundance of light.
Use the corners of the room when trying to make the most of a tight space. There is a false sense of confinement dispelled by the abundance of light.
Small kitchens that pack a punch can be created by strategically placing appliances along one wall and maximizing counter space. Additionally, because of how small a vent hood is, it is simple to transport and store. Good lighting is crucial once again. Additionally, having access to a garden in the open air improves your cooking experience significantly. Otherwise, bring some plants inside to make it sufficiently green and livelier.
9. A One-wall small kitchen idea with A slab
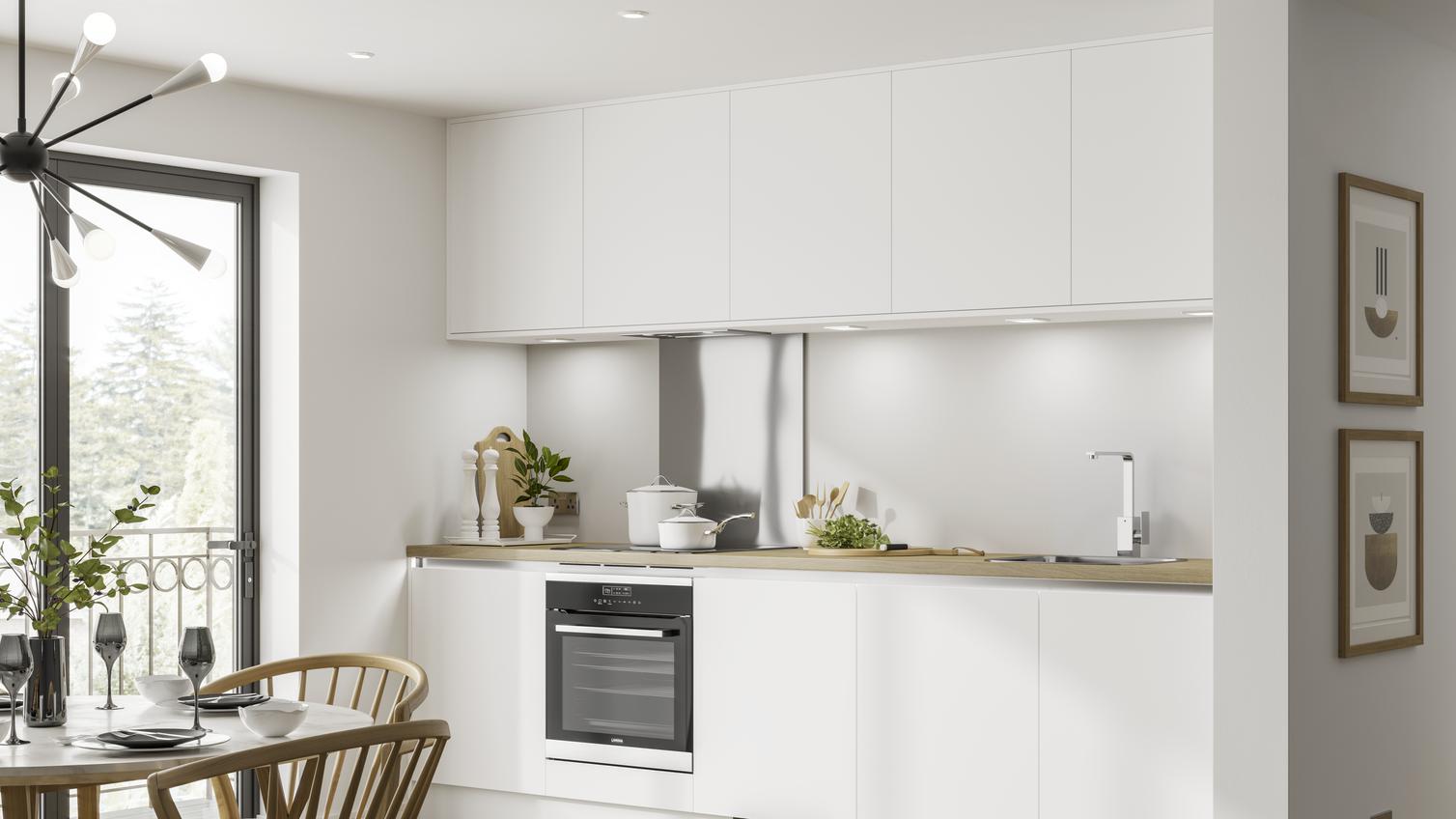 A slab is a functional feature. Incorporating it will expand the painless look. There are at least two positive things you get.
A slab is a functional feature. Incorporating it will expand the painless look. There are at least two positive things you get.
It offers the ultimate minimal aesthetic. Its flexibility makes you free to add it into a handleless environment.
When you love cleaning, a flat surface answers it perfectly. It is easy to rinse, making the doors a sober touch to a cooking zone.
Next, try built-in handgrips. You will lose excessive trimmings that can make a room feel jamming. The j-pull style delivers a horizontal line and generates a loftier look.
8. A Clever storage initiative for a small kitchen with one wall
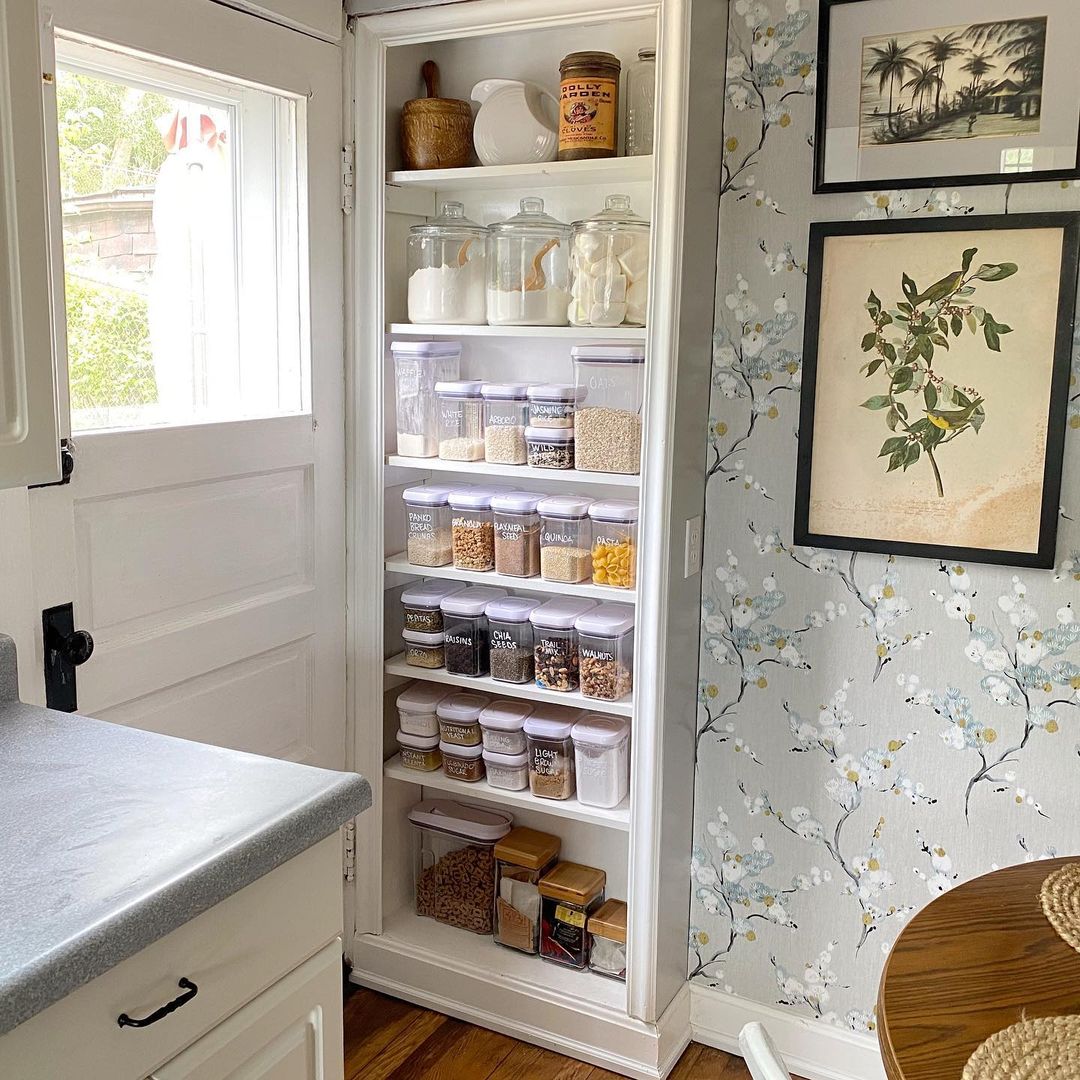 Even though baking materials are typically concealed in a cabinet or pantry, if your kitchen is smaller, you may not have enough space for closed storage. Take a cue from @endless hacienda and display supplies frequently used in containers with labels and lids that match one another. This will make the supplies both appealing and easy to obtain.
Even though baking materials are typically concealed in a cabinet or pantry, if your kitchen is smaller, you may not have enough space for closed storage. Take a cue from @endless hacienda and display supplies frequently used in containers with labels and lids that match one another. This will make the supplies both appealing and easy to obtain.
We adore how she made the most of the little area behind the door with her solution. If your one-wall small kitchen struggles with space efficiency, you should try or consider the idea.
7. A one-wall small kitchen with Workshop Style
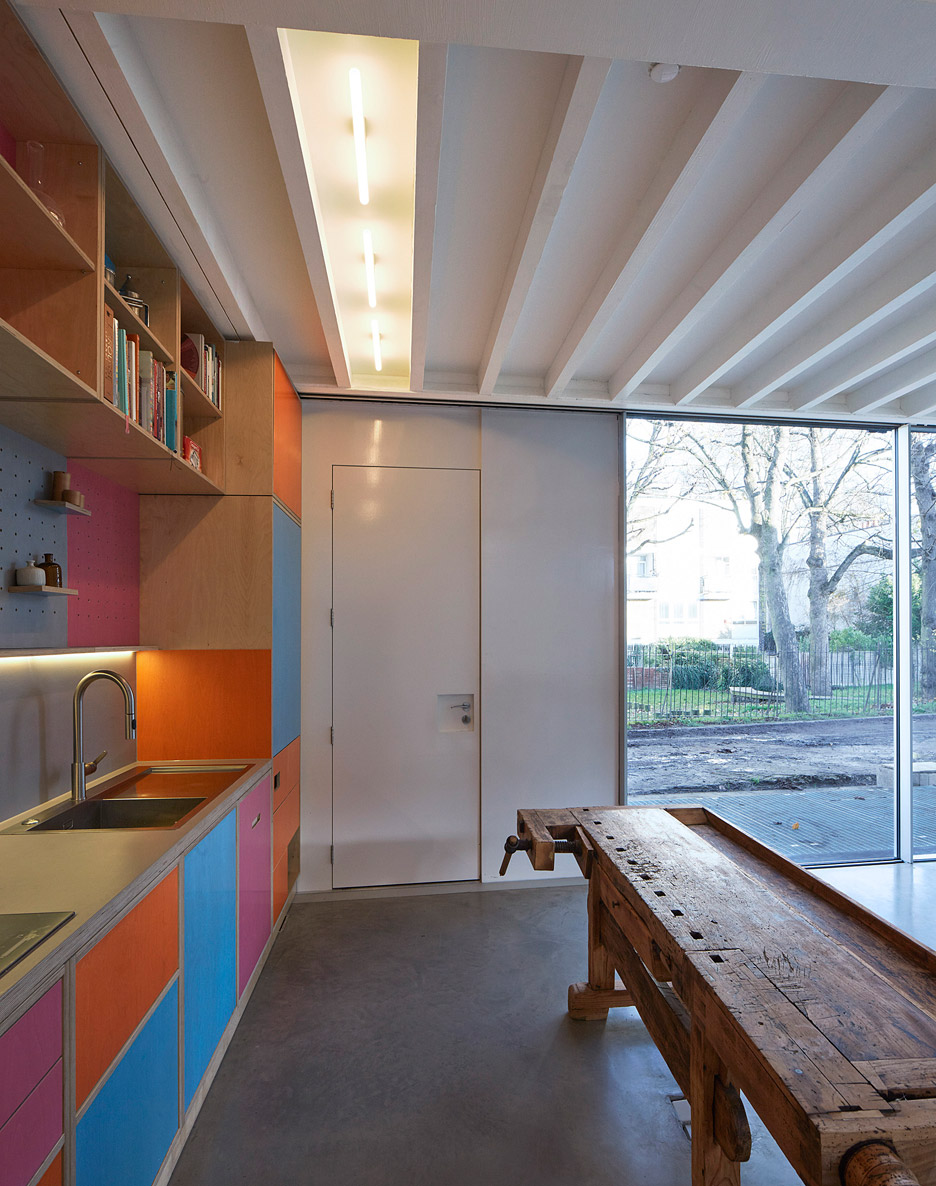 This is one of a kind one-wall kitchen design initiative. It is a hardwearing one-wall galley that comprises the look and touch of a workshop.
This is one of a kind one-wall kitchen design initiative. It is a hardwearing one-wall galley that comprises the look and touch of a workshop.
The brightly tinted plywood is available to construct private residences with any tools. Then, you can put small shelves anywhere you like with the help of a pegboard.
Their adaptability enables you to position all primary cooking features within easy reach. It will take you a couple of seconds to get your cutlery.
6. A one-wall small kitchen with reachable access points
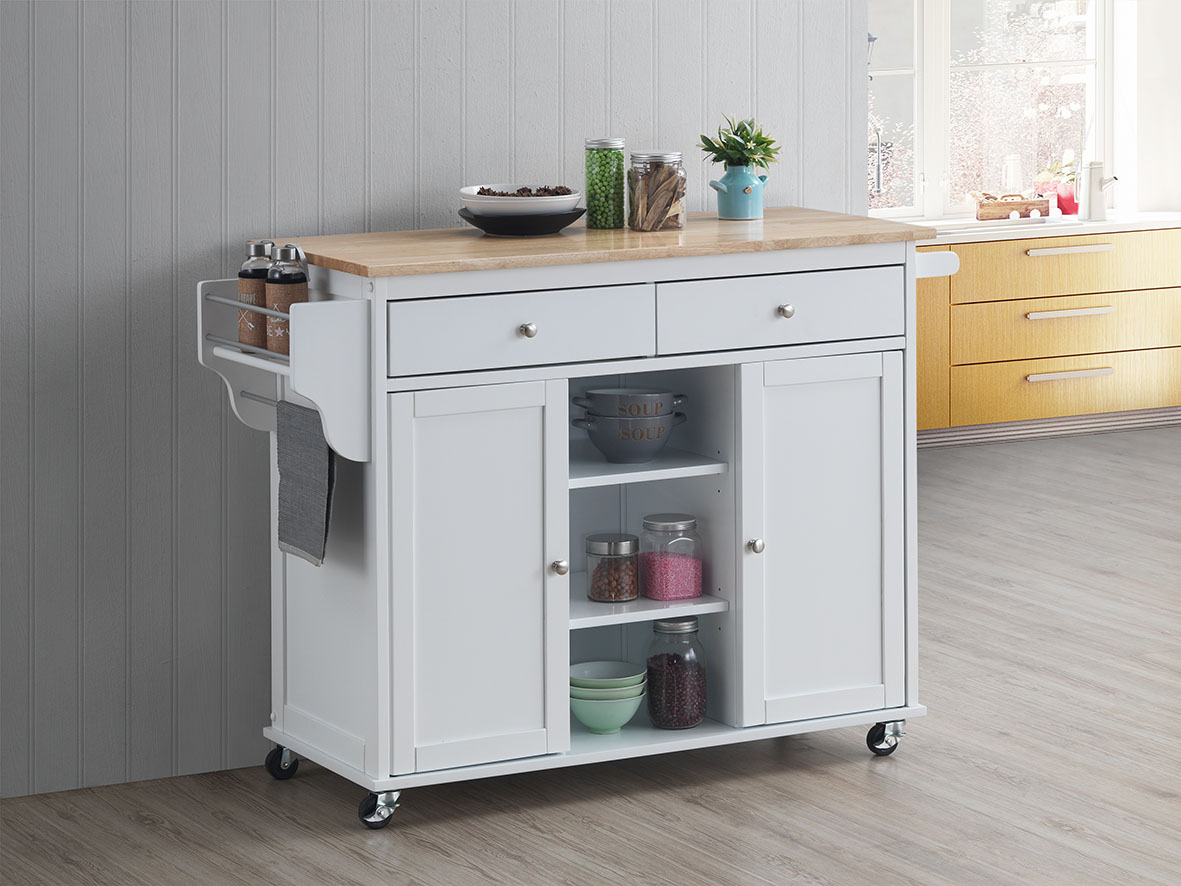
In this case, we max the vertical space potential. It uses the upper area by incorporating shelves and overhead cabinets. The designer mounted them against a single wall, enabling users to increase storage space and bring order to the organization.
Drop the work triangle and start anew, then organize your kitchen components into distinct “working zones,” which improve your working flow. You can roll in a portable island or cart when more room is required.
5. A one-wall small kitchen idea with Dual-layer Cabinets
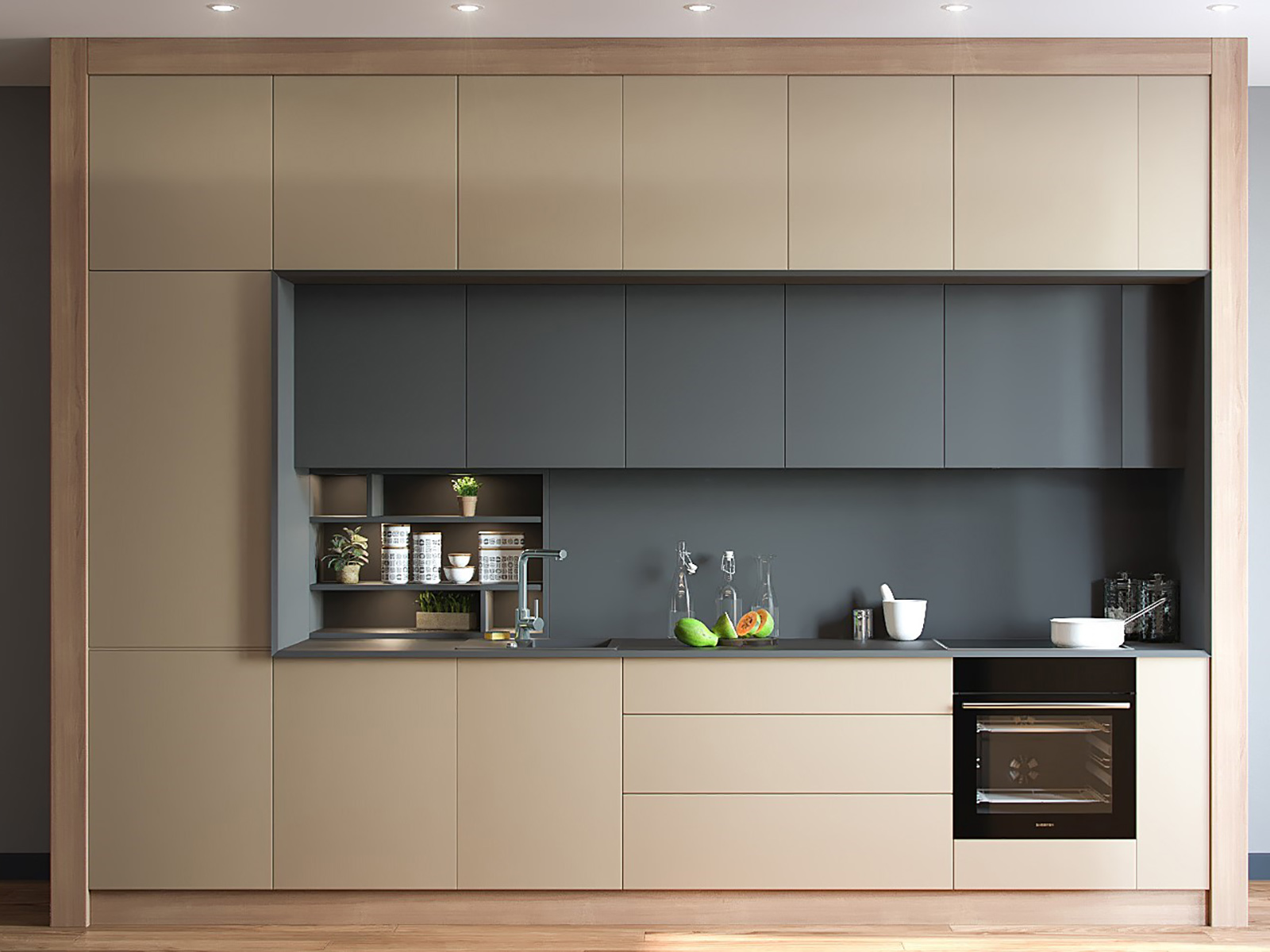 This astoundingly basic one-wall kitchen by @archizonemagazine has two rows of cabinets: the higher cabinets store less-used goods, such as holiday dishes or tiny appliances, while the lower cabinets store daily items, such as cups and dishes. This ingenious idea is an excellent way to make the most of limited space in a one-wall kitchen.
This astoundingly basic one-wall kitchen by @archizonemagazine has two rows of cabinets: the higher cabinets store less-used goods, such as holiday dishes or tiny appliances, while the lower cabinets store daily items, such as cups and dishes. This ingenious idea is an excellent way to make the most of limited space in a one-wall kitchen.
This kitchen cleverly employs both dark grey and bright wood. Visibly, the shadowed area serves as a cover for crumbs, grease, and other remnants of recent cooking. The light area also serves to expand the overall impression visually.
What we like best is how compact and fashionable they are when packed. Remember that the low-light section needs regular cleaning to maintain cleanliness and hygiene.
4. A One-wall small kitchen idea with a Bold Palette
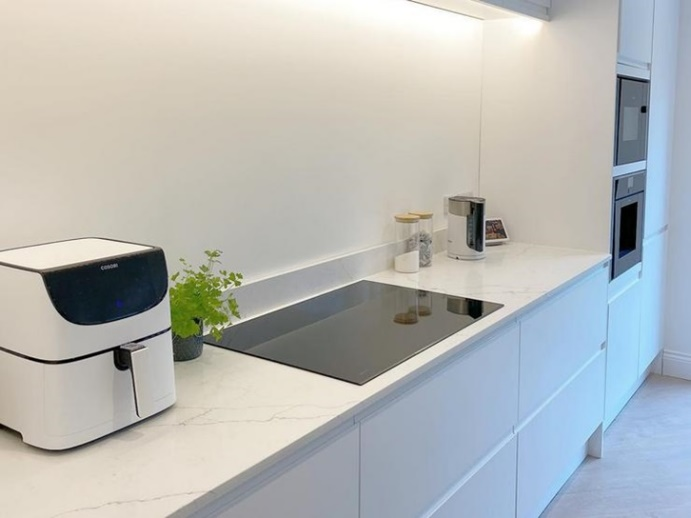 Single-wall kitchens in pristine white make the most of their limited square footage by aligning the cabinetry, drawers, and counters along a single wall. This design eliminates the stress of trying to maintain an open floor plan from feeling cramped by keeping personal belongings out of sight.
Single-wall kitchens in pristine white make the most of their limited square footage by aligning the cabinetry, drawers, and counters along a single wall. This design eliminates the stress of trying to maintain an open floor plan from feeling cramped by keeping personal belongings out of sight.
Everything you need for cooking, from tools to supplies, is neatly organized and within reach. A whitewashed interior is bright and open, providing a welcoming feeling. The white one-wall kitchen collection features a wide variety of designs, from classic framed doors to sleek integrated knobs.
3. The one-wall small kitchen idea with a cottage touch
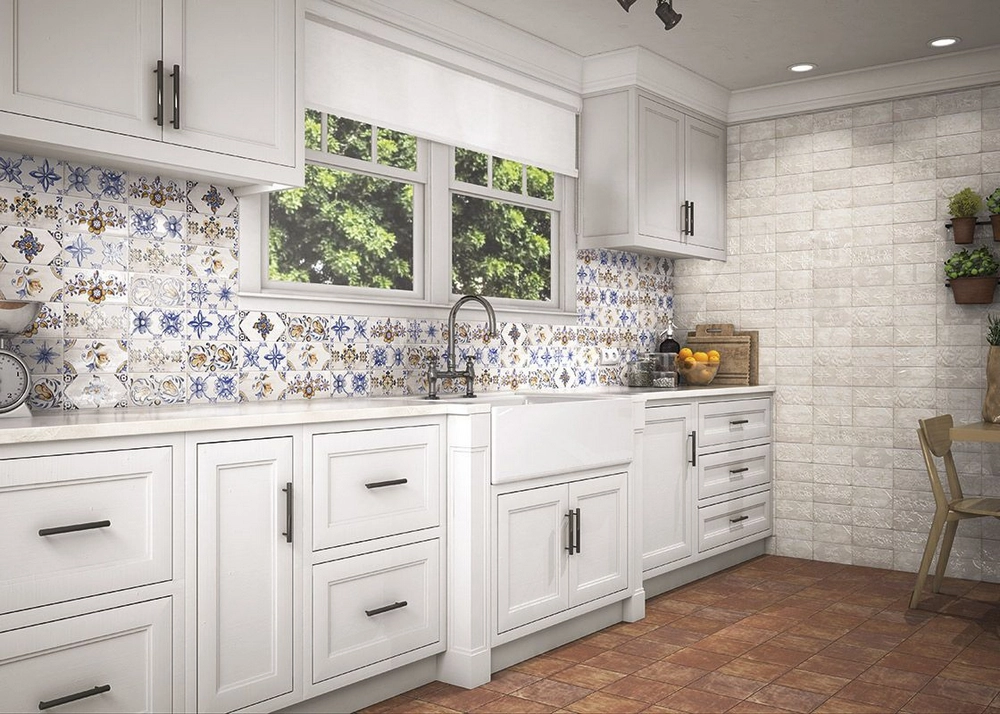 This one wall in the kitchen takes up the entire space. It introduces a variety of white shaker cabinets for contrast. As well as looking pretty, it serves a practical purpose.
This one wall in the kitchen takes up the entire space. It introduces a variety of white shaker cabinets for contrast. As well as looking pretty, it serves a practical purpose.
To create a new atmosphere, the designer chose a gray marble backsplash. If you walk down the kitchen counter, it will curve to match your route. One clever way to keep yourself entertained while you work is to mount a TV on the wall nearby. Plus, you can let a video tutorial on cooking serve as your tour guide. Picking a patterned style for the wall is a terrific idea because it serves as a focal point and direction indicator for the rest of the room. Maintaining an inviting atmosphere of openness, warmth, and allure is simple with this design.
White shaker cabinets in various styles and sizes line the walls of this cottage kitchen. Complementing that, the kitchen counter and backsplash are both made of gray marble. All the other walls are white and divided up, creating a cozy and open atmosphere.
2. A Small One-wall kitchen idea with Plywood Plan
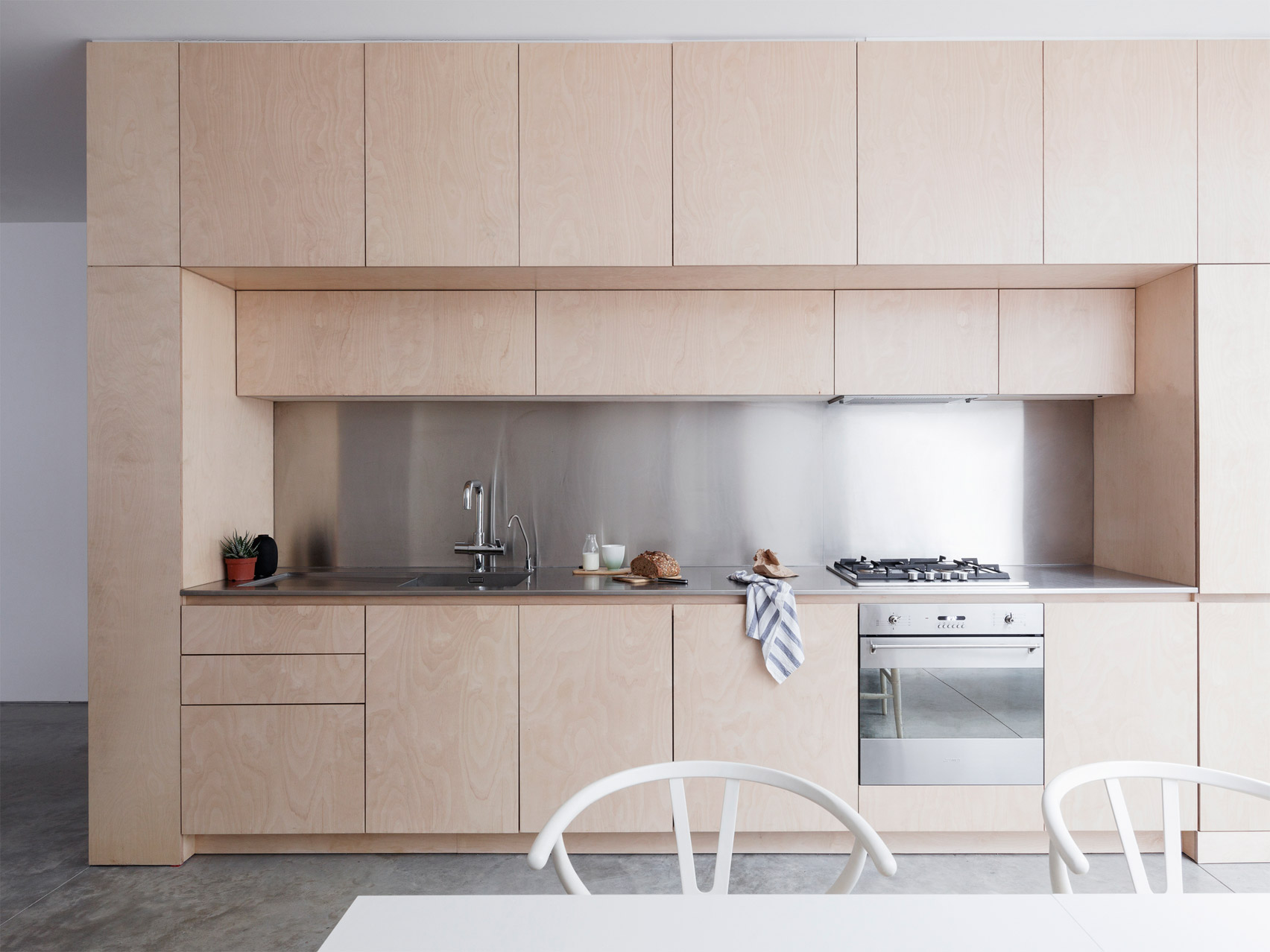 An Islington maisonette’s kitchen diner and the stairwell behind it are separated by a plywood structure that houses the kitchen.
An Islington maisonette’s kitchen diner and the stairwell behind it are separated by a plywood structure that houses the kitchen.
The plywood adds a homey touch, while the poured concrete floor and stainless steel backsplash, counter, and oven fascia lend an industrial air.
They join forces well to grab traditional and modern styles on the one hand. The plywood volume splits up the kitchen diner from the staircase. It also contrasts the industrial style brought by the stainless steel splashback, counter, and concrete floor.
Stainless steel material is great when it comes to cleaning. You need minimum effort to make it shine. Then, it links up vertical and horizontal lines to create a minimalist display.
1. A Small One-wall kitchen with Fresh Feature
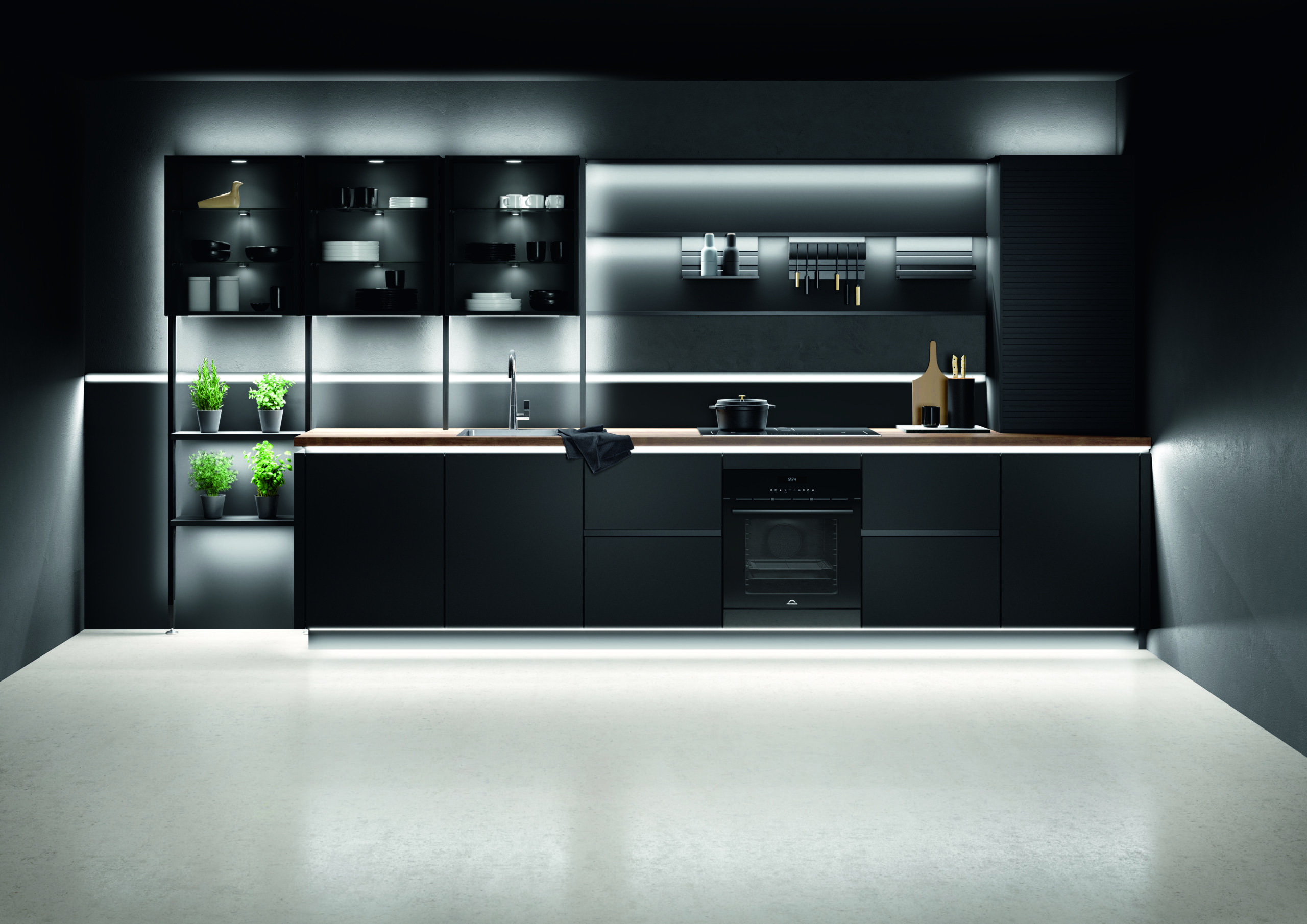 The kitchen already stands out as the most prominent room in an open floor layout because it occupies an entire wall. For instance, adding a dash of color to your cabinets is a simple way to set them out from the rest of the room and give your kitchen a more lively and welcoming atmosphere.
The kitchen already stands out as the most prominent room in an open floor layout because it occupies an entire wall. For instance, adding a dash of color to your cabinets is a simple way to set them out from the rest of the room and give your kitchen a more lively and welcoming atmosphere.
Alternatively, you could install an eye-catching backsplash, a set of eye-catching shelves, or imaginative lighting. Including a statement piece is an excellent method of injecting character into the space and providing visitors with something to speak about.
It highlights each element individually. The good news is you can depict things you want to reveal through the light selection. Do you want to have fun? Add multicolored lamps.
References:
10. Apartmenttherapy.com
9. Howdens.com, Howdens.com
8. Instagram.com
7. Dezeen.com
6. Forbes.com
5. Apartmenttherapy.com
4. Howdens.com, Howdens.com
3. Designingidea.com
2. Dezeen.com
1. Kitchen-experts.co.uk