You may consider turning your spare bedroom into a home office since you need space to get things done. Whether you have a dedicated office space, an extra bedroom, or even just a corner of the compact or rental living room, a variety of home office layouts can maximize your productivity, reduce clutter, and alleviate stress. While a desk and chair are all you need to create the ideal workplace in your bedroom, spaces with limited square footage often call for innovative storage and layout strategies.
If you choose to combine your bedroom and workplace, you need to strike a balance between the two uses of the space to ensure you maintain quality sleep and productivity. To help you get started on your home office, we’ve selected some of the most innovative and practical designs from around the web. These bedroom offices are perfect if you’re looking for inspiration for setting up a home office in a spare bedroom. As always, Simphome curates you with the list.
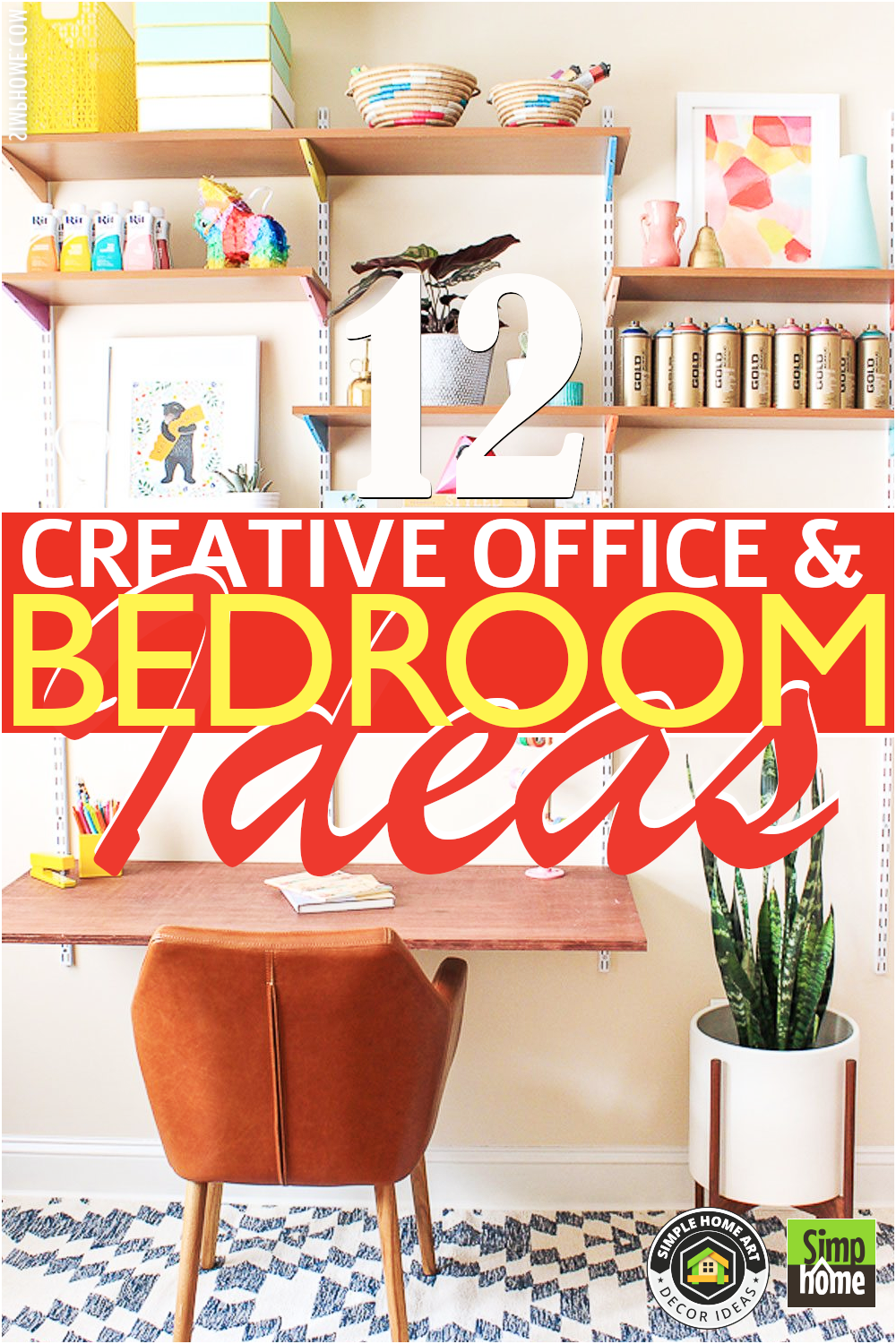
12 Office and Bedroom Combo Video
12. Office Bedroom Working shelving Options From Homestolove and Cassiebustamante
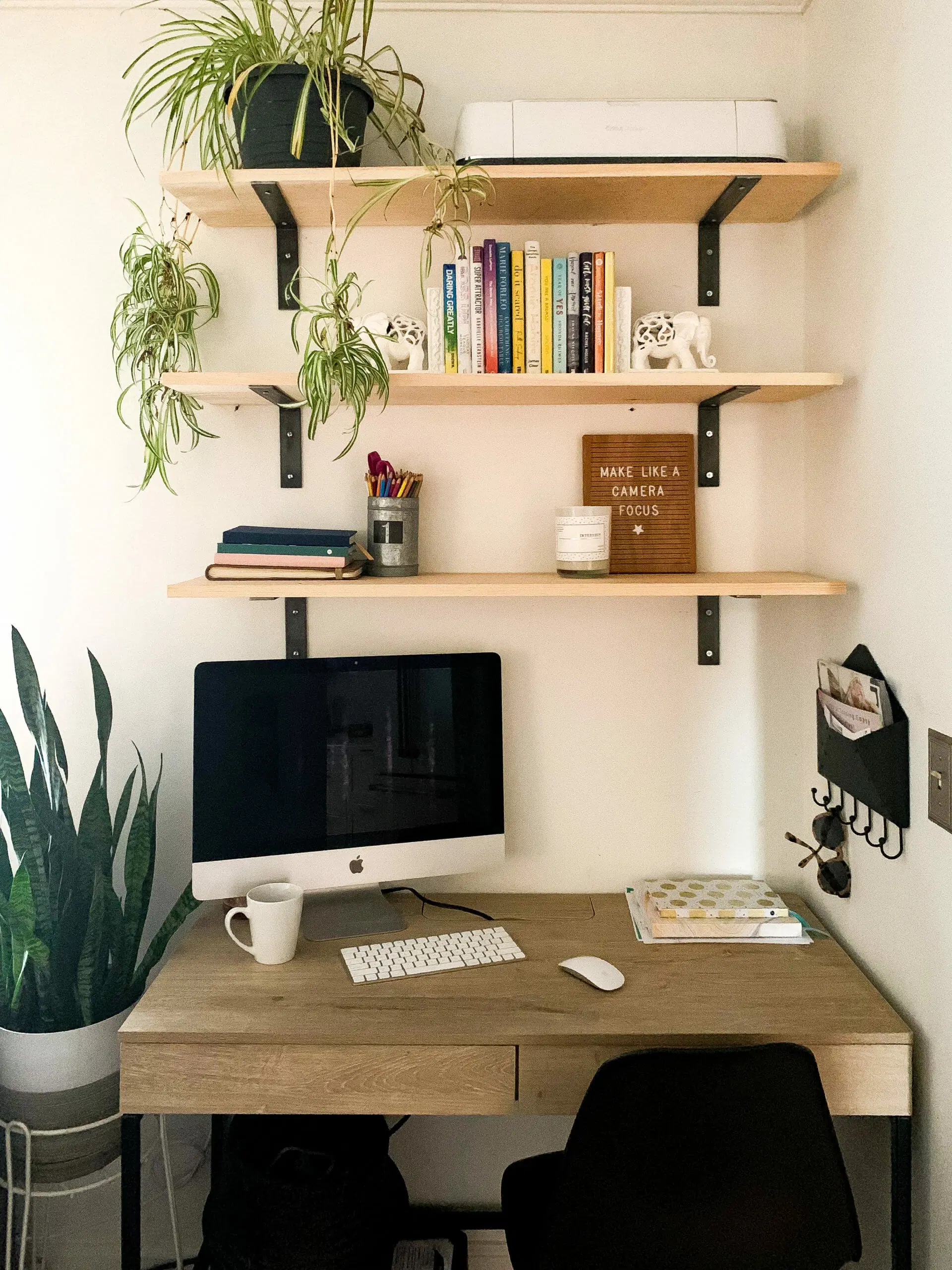 One of the best ways to create fresh desk space in a cramped bedroom is to position it next to the window. The first idea came from the Homestolove. This room features an L-shaped workstation, wall shelving, and access to natural light and greeneries, making it ideal for productive work. Turn your gaze to the wall shelf, and we’ll show you how to implement @Cassiebustamante’s brilliant yet straightforward and simpler storage solution.
One of the best ways to create fresh desk space in a cramped bedroom is to position it next to the window. The first idea came from the Homestolove. This room features an L-shaped workstation, wall shelving, and access to natural light and greeneries, making it ideal for productive work. Turn your gaze to the wall shelf, and we’ll show you how to implement @Cassiebustamante’s brilliant yet straightforward and simpler storage solution.
Having both brackets embedded in studs will provide the most stability for these little shelves. Check that one side can fit snugly into a stud. First, locate the stud (it’ll be on the wall to the right of the shelves; you will also mount the brackets on the right side of the shelves on studs). Then, install the first bracket on the right side of the shelves, keeping in mind that the computer monitor should be about six inches below the top of the bracket. After checking for plumb, you can mark the wall where the bracket’s holes will go using a pen before drilling lead holes. Screw two-inch wood screws into the wall and the bracket to keep it in place.
Once the first bracket is in place, measure the distance from the desk’s edge to it such that the left bracket is the same distance from the opposite edge. Make use of the level once more to ensure that it is plumb and that the shelf attached to this bracket will also be plumb. Now that you’ve got everything lined up, you can mark your drill places and make holes in the wall.
11. Build a spacious office area with IKEA tabletops
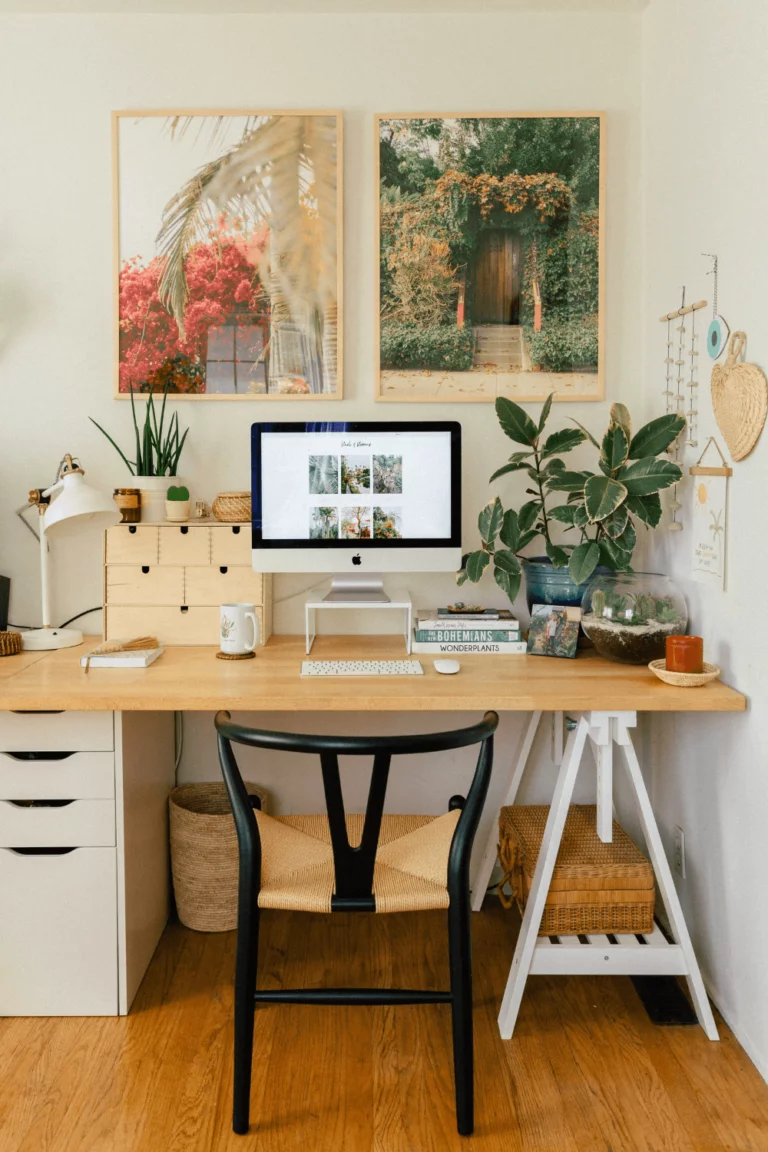 The idea will be a solution for two independent desks in separate apartment rooms and a working desk large enough for two people to use simultaneously. It requires less room than two separate, hefty items combined, and as an added benefit, it has a very streamlined and coordinated appearance. To replicate the idea, you will need to find two tabletops from Ikea and then arrange them on two white trestles, each with a small drawer unit placed amid the arrangement for additional storage benefit.
The idea will be a solution for two independent desks in separate apartment rooms and a working desk large enough for two people to use simultaneously. It requires less room than two separate, hefty items combined, and as an added benefit, it has a very streamlined and coordinated appearance. To replicate the idea, you will need to find two tabletops from Ikea and then arrange them on two white trestles, each with a small drawer unit placed amid the arrangement for additional storage benefit.
10. A Closet Into An Office Nook Transformation idea
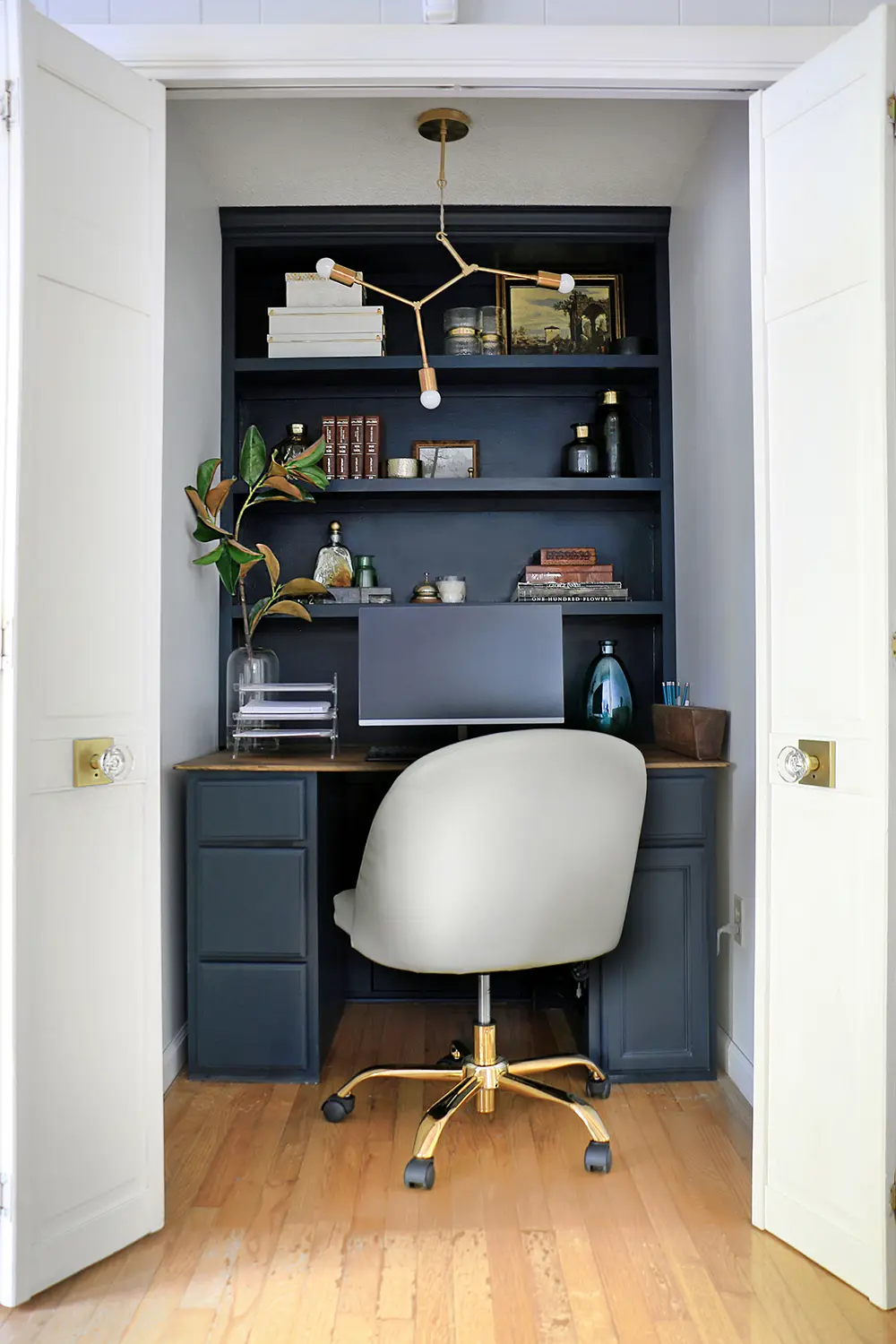 What passes for a “bookcase” here is a collection of plywood shelves fastened to the wall and finished off to look like a real built-in bookshelf. By painting the walls and adding trim, you may make it look like a genuine bookshelf. However, you will need much less wood than for a full structure.
What passes for a “bookcase” here is a collection of plywood shelves fastened to the wall and finished off to look like a real built-in bookshelf. By painting the walls and adding trim, you may make it look like a genuine bookshelf. However, you will need much less wood than for a full structure.
The trick is to nail two vertical pieces of trim (1×2 select pine) into the 10-3/4″ overhang created by the shelf supports once you’re done installing them. Put up the vertical trim from the top of the wall to the base of the desktop.
When the task is completed, you can now use pocket holes to attach the trim to the front of each shelf. Give it that extra class by installing crown molding along the top.
How to Create Pocket Holes If You Don’t Have The Equipment? Use finishing nails to fasten the trim to the wall from the front. Using a hammer and nails makes things a little more complicated, but you can do it. Nail holes require filling, so there’s more work involved in the process overall.
9. The L-Shaped Office Idea
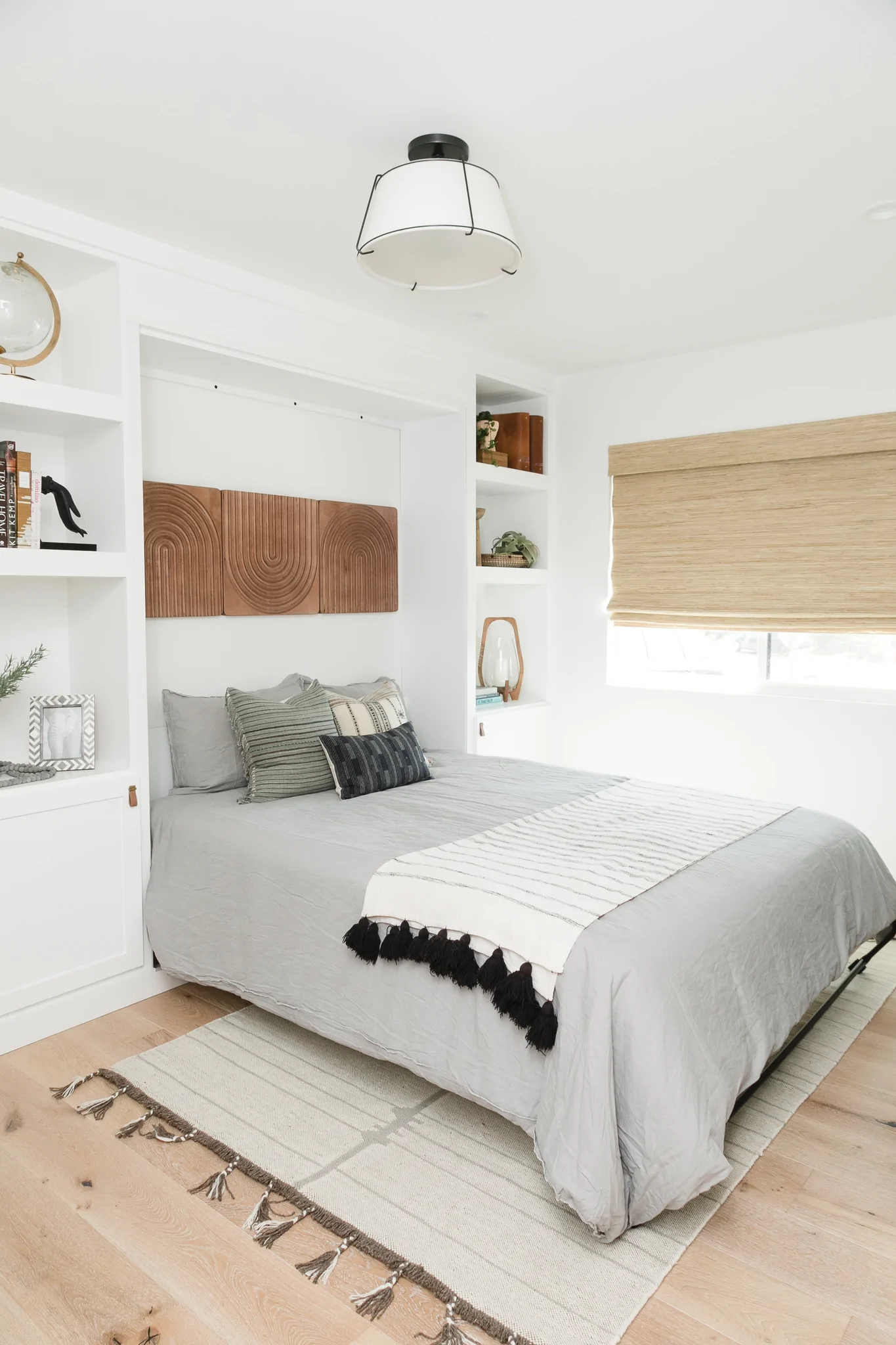 It will take time and money, but it will be well worth it. Instead of a single long desk against the wall, use two shorter ones. The former option is far more economical.
It will take time and money, but it will be well worth it. Instead of a single long desk against the wall, use two shorter ones. The former option is far more economical.
The benefits of an office like this white L-shaped home workspace are numerous. It has a long, narrow countertop that provides plenty of room for working. There’s a basic daybed, an office, and some built-in storage here. They are excellent options for escaping a cramped environment. Remember that the bedroom must have access to windows to keep your office bright and functional for the working situation.
8. The DIY Mounted Wall Office Desk Idea
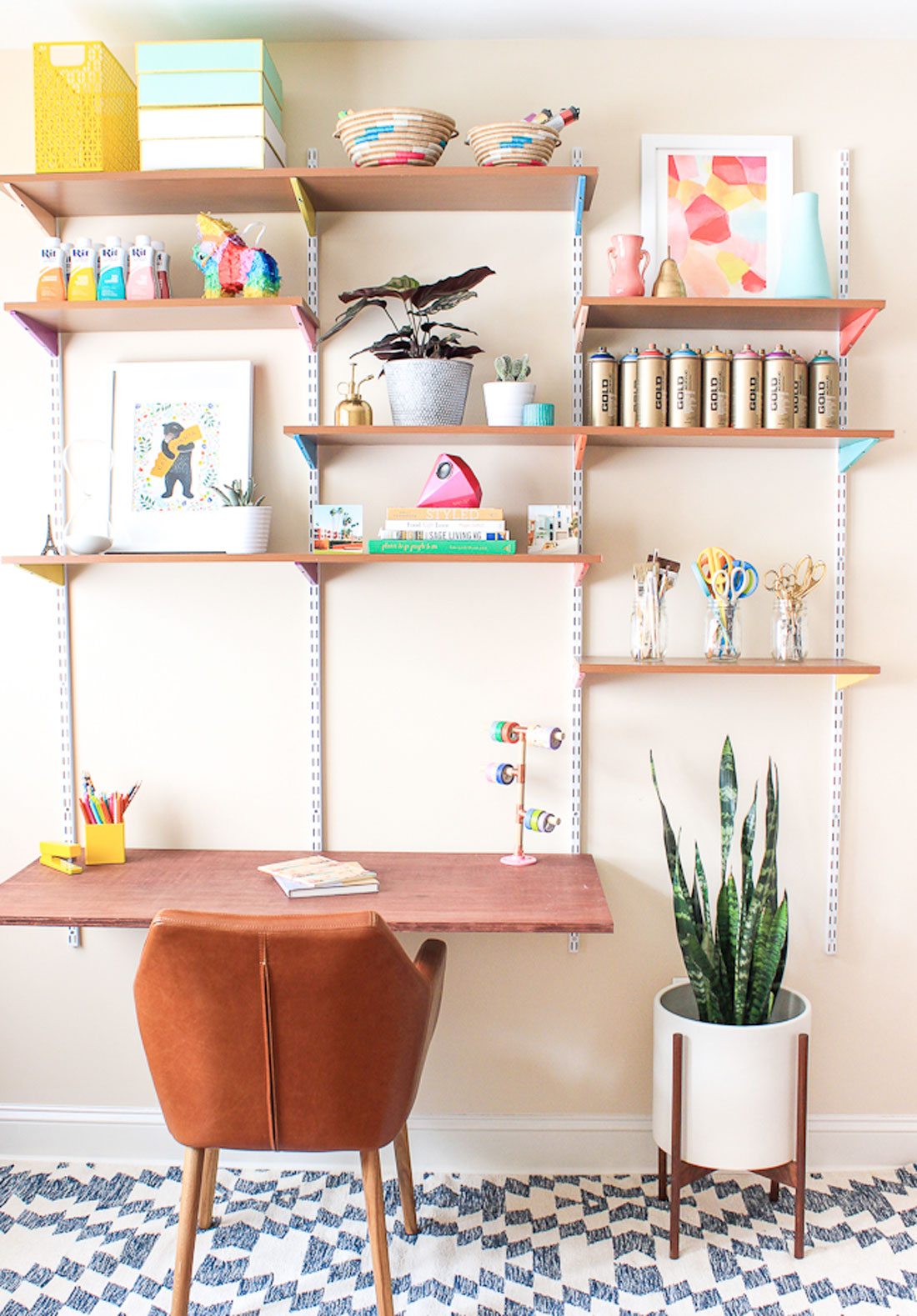
Next, you need to spraypaint the tracks and brackets in gold or other favorite colors to create the effect of a statement piece that complements your other statement pieces. All of the components can be found at Home Depot, including pre-made particle boards from Rubbermaid, 2×4 plywood, and stain. You may then assemble the shed, give it a seat, and favorite decors.
7. The Closet to Office with A Desk Project Idea
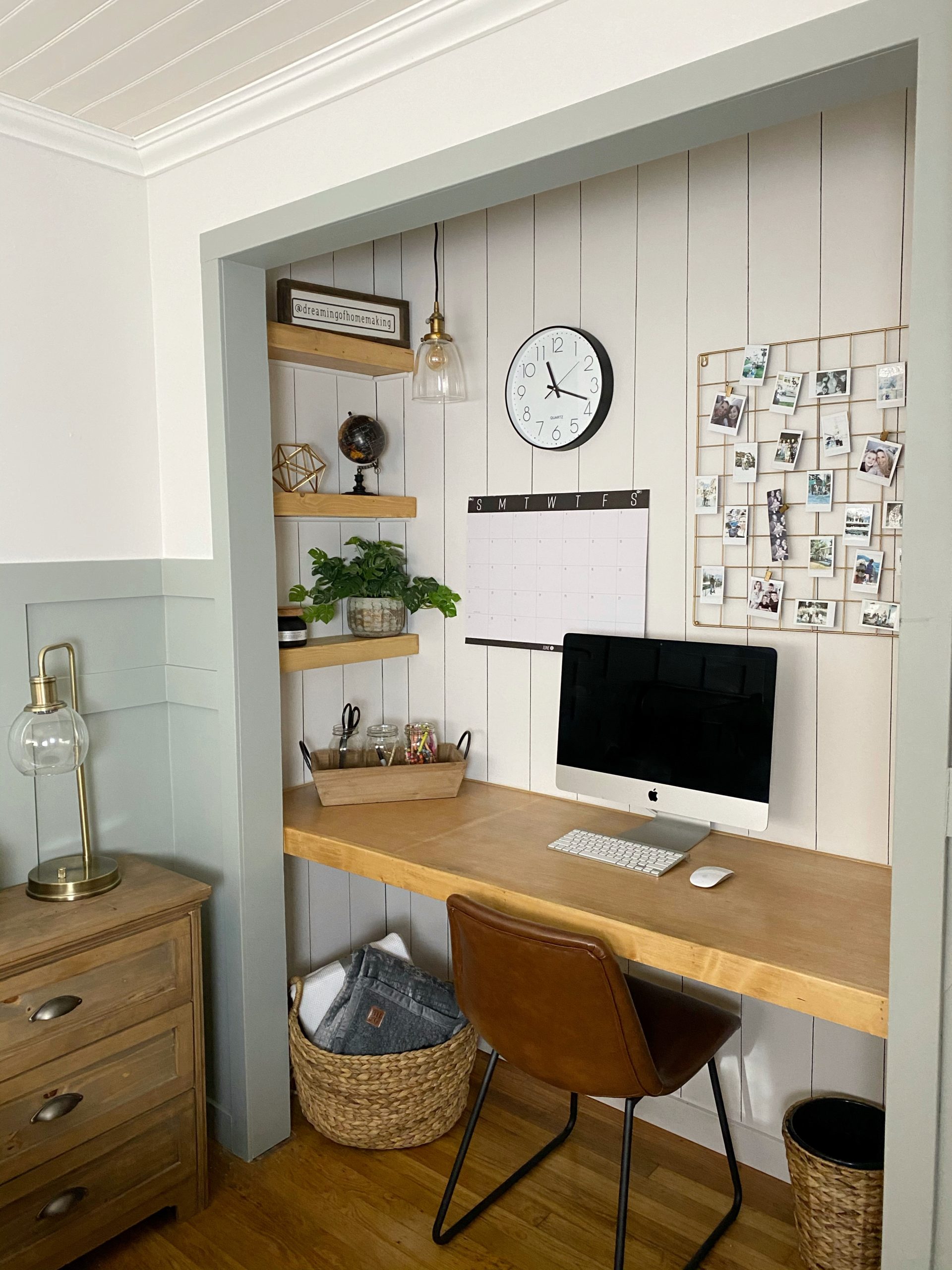 Acquire only perfectly straight boards for this project. Check the dimensions of the area you intend to put the desk in, the specifications you have in mind, and the room. Make 45-degree cuts with a miter saw. Make four separate cuts. Make it sturdy by using wood glue and brad nailing both ends.
Acquire only perfectly straight boards for this project. Check the dimensions of the area you intend to put the desk in, the specifications you have in mind, and the room. Make 45-degree cuts with a miter saw. Make four separate cuts. Make it sturdy by using wood glue and brad nailing both ends.
Next, you need to join the three panels.
After you’ve put the framework together, you may use a circular saw to remove the maple from the board. Create it to fit snugly within your foundation.
Make sure it fits when you cut it. You can use a sander to remove sharp corners. After that, brad nails the final piece in place and uses wood glue to seal the edges. Tacked on seven more votes of confidence. If you used a brad nailer to attach them, you could use wood filler to hide the nail holes. Finally, choose your stain and work with it.
6. A Wood Crate Desk project idea for an Office Bedroom
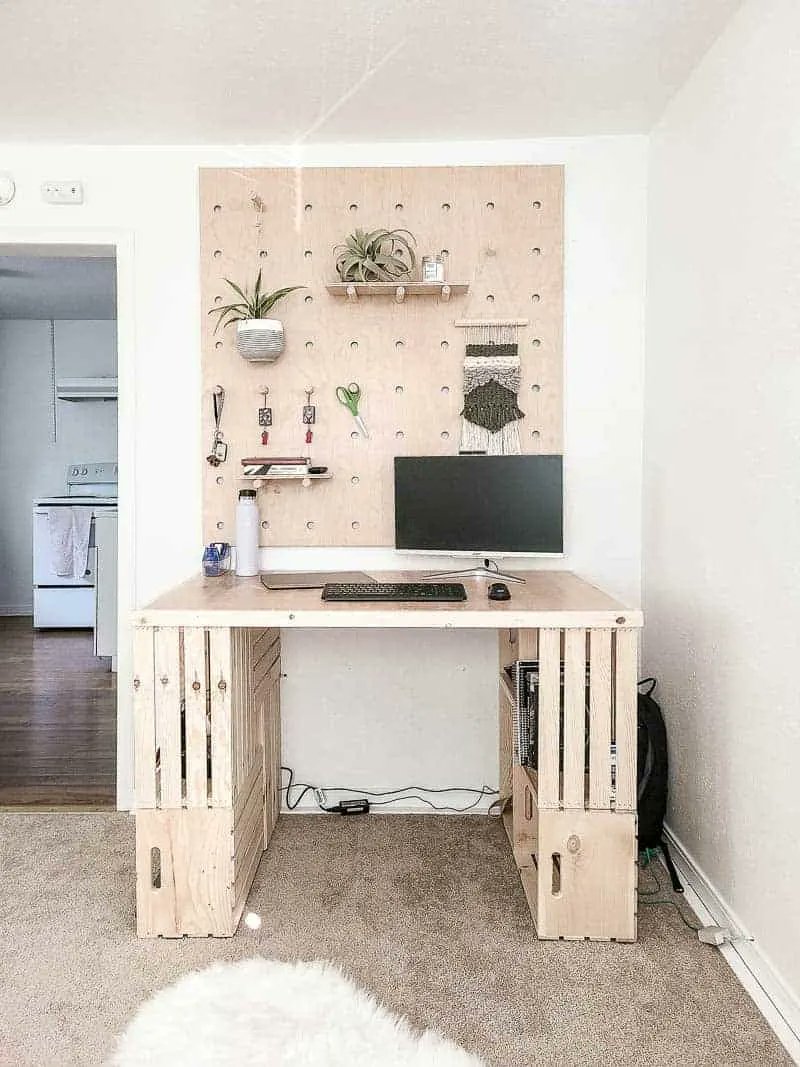 Your short instructions:
Your short instructions:
Cut a plywood sheet until it measures 30 inches by 48 inches. Get the wood cut at a hardware store like Home Depot or Lowe’s. You can also use a Kreg Rip-Cut Guide, another wood clamped to the table, or a rip fence on a circular saw.
Use half an inch thick plywood to fasten the framing and molding. And use wood putty to patch nail holes and then sand smooth.
Seal the wood by applying three or four coats of polyurethane with a staining rag. Using 220 grit sandpaper, lightly sand between applications. Wait until it is completely dry before handling it further.
Next, join together four identical wooden boxes.
You aim to get a 30.5″ height desk. To reach it, you need to obtain four wooden crates arranged in a square formation with brackets to secure them. Once done. Put the top on your new crate desk, then mount it to the wall.
5. THE DIY IKEA Hack with Trestle desk
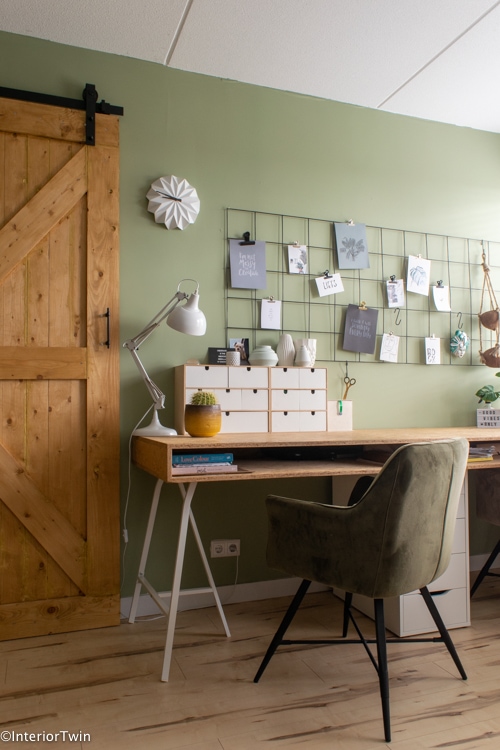 The IKEA Trestle Desk is a solution to acquire a new working table 240cm long without costing a lot of working hours or investment. It is another friendly IKEA DIY project you can take during the weekend, and this time you need to buy 2x IKEA LERBERG Trestle for the base of the desk and ALEX for the middle part of the drawer unit.
The IKEA Trestle Desk is a solution to acquire a new working table 240cm long without costing a lot of working hours or investment. It is another friendly IKEA DIY project you can take during the weekend, and this time you need to buy 2x IKEA LERBERG Trestle for the base of the desk and ALEX for the middle part of the drawer unit.
Little info:
It’s more cost-effective to purchase a nice wood plank from a hardware store rather than a custom-made top. If you have some OSB sheet material, that will be a great addition to the project.
To maximize your storage potential, you can go with either a single or double shelf. Remember that the top will rise slightly, necessitating a slightly higher seat height. The top is reinforced further with glue and staples.
4. A DIY Butcher Block Desk Project Idea
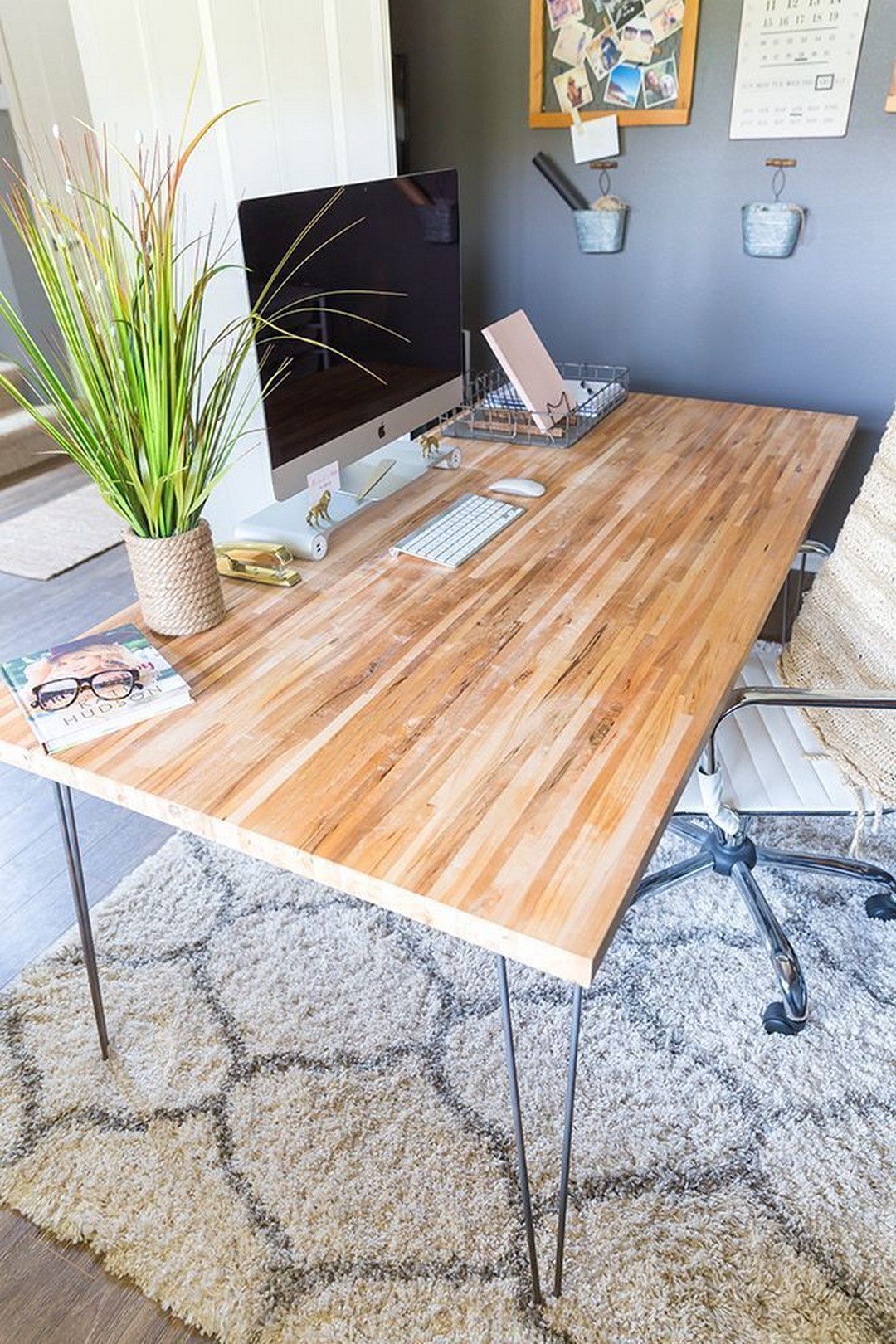 The cost of a custom desk designed just for your home office needs should be less than $350.
The cost of a custom desk designed just for your home office needs should be less than $350.
- First, using a terry cloth, apply 1-2 coats of Butcher Block Oil and let dry fully.
- Second, with the upper face down, determine the exact locations of the four legs. Take precise measurements to ensure they are all in the right place.
- Third, You should drill a pilot hole beforehand to prevent the wood from splintering. Put a lag screw in each hole and tighten them with a ratchet (the use of lag screws ensures that the legs won’t come loose)
- In the last step, turn the desk upside down, and your brand-new desk is ready to be used.
3. An Intricate Cubby/Bookshelf/Corner Desk Combo Idea From Ana-white And the less complicated one
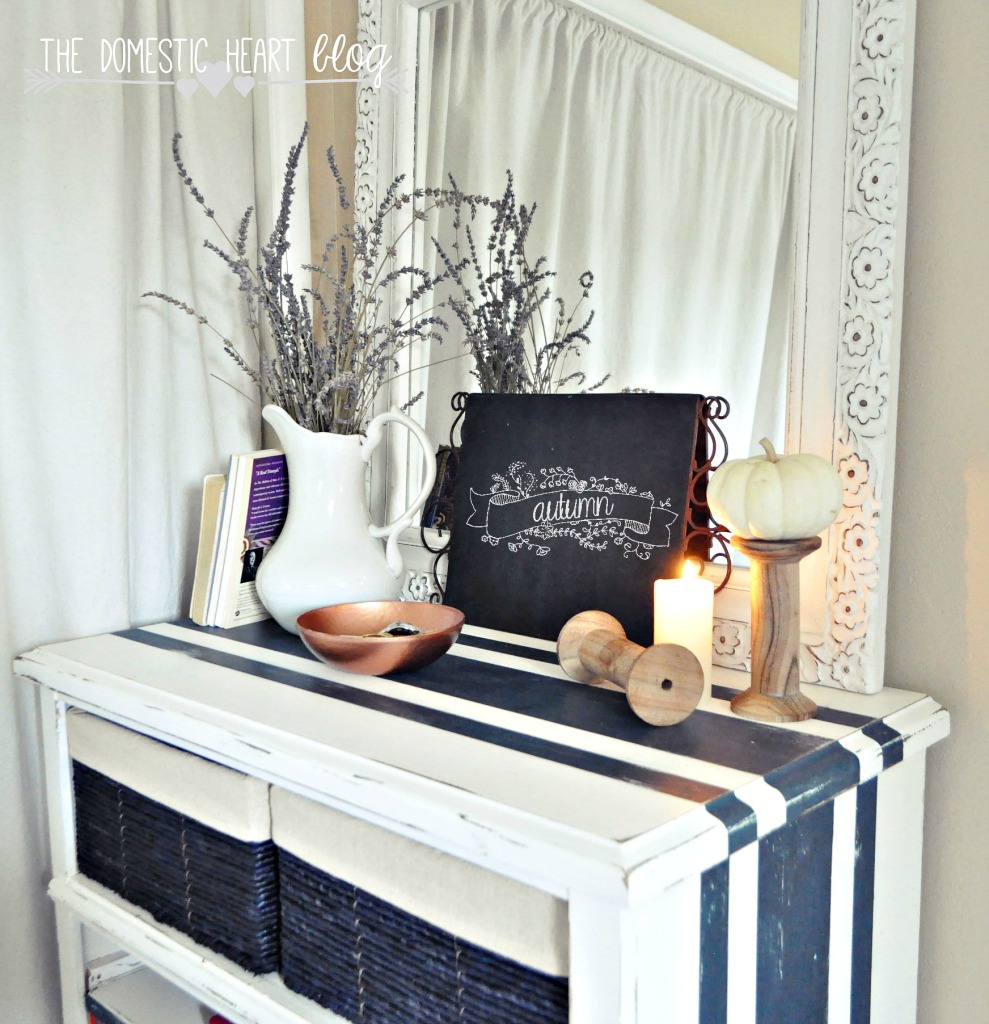 The first office furniture alternative is a mashup of multiple designs blended into one giant; a badass office desk built using 6 Cubby Bookshelf plans and Office Corner Desktop Blueprints that Ana has already posted on her website. This desk was built using two separate Ana plans on her website.
The first office furniture alternative is a mashup of multiple designs blended into one giant; a badass office desk built using 6 Cubby Bookshelf plans and Office Corner Desktop Blueprints that Ana has already posted on her website. This desk was built using two separate Ana plans on her website.
Return to simphome; however, you’ll find less elaborate and techy projects from Shelly at the Domestic Heart Blog. The project required her only to spend a $15 budget, as well as several different paint brands, a slider, and other tips and tactics exclusively on Simphome. Be there to find out more of the detail.
2. A Simple Divider Idea for the bedroom office
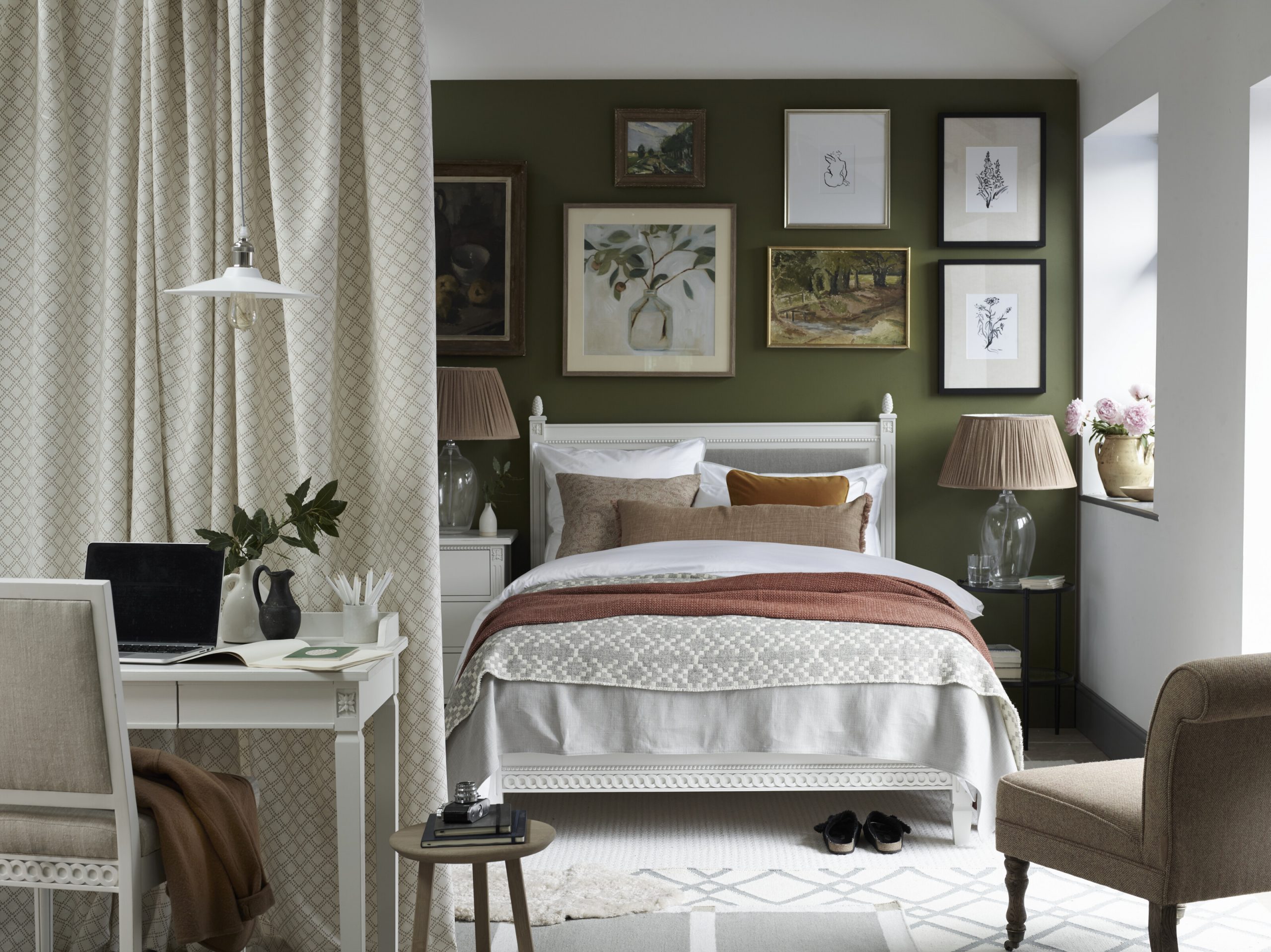 Typical office equipment in the twenty-first century may only include a chair, a laptop, and a desk. This is a huge step forward for telecommuting! However, finding a technique to make the office disappear when it’s not in use is a major challenge when designing a bedroom office. A humble curtain or other screens will do the trick for this concern.
Typical office equipment in the twenty-first century may only include a chair, a laptop, and a desk. This is a huge step forward for telecommuting! However, finding a technique to make the office disappear when it’s not in use is a major challenge when designing a bedroom office. A humble curtain or other screens will do the trick for this concern.
From the image, we love how a curtain can work to split relaxing and serious space in a flash without resorting to permanent walls. The installation is straightforward and can be found easily on the internet. There are two things to think about before you start your application. As a starting point, remember that the bed should be the focal center of the room, and let the decision guide your new office discovery.
1. A DIY herringbone bar top + gold metallic IKEA pegboard hack from @Neverskipbrunch
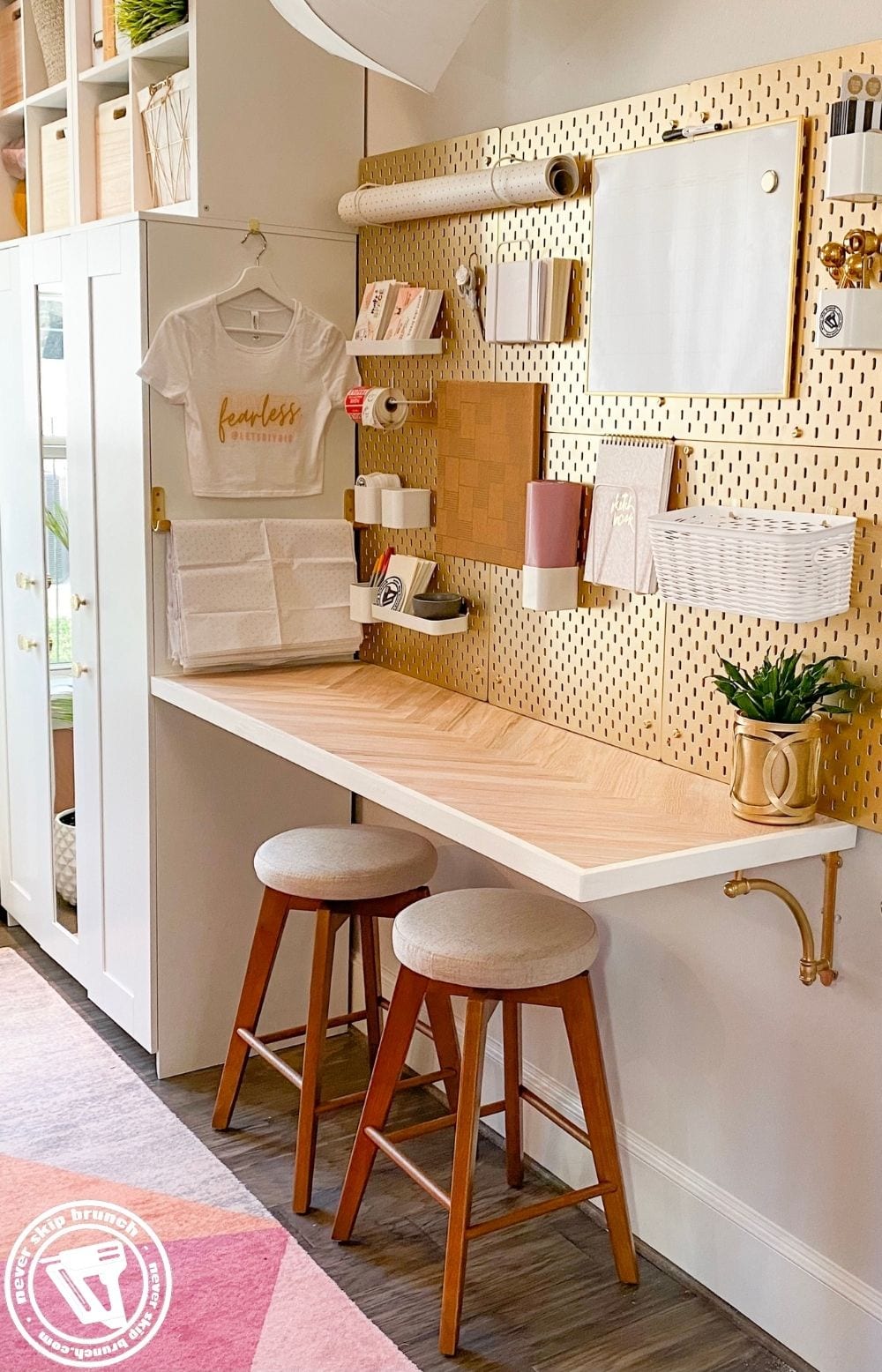 Get started using a circular saw to tear down a piece of scrap plywood to the desired size for your project. With this, you can safely join oak boards in a herringbone pattern for your tabletop. The herringbone pattern is achieved by laying oak boards in a specific order. They were precut to 1.5 inches by 0.5 inches, though you could easily pull down a larger board to that size or use 1-inch by 2-inch boards, which are more readily available.
Get started using a circular saw to tear down a piece of scrap plywood to the desired size for your project. With this, you can safely join oak boards in a herringbone pattern for your tabletop. The herringbone pattern is achieved by laying oak boards in a specific order. They were precut to 1.5 inches by 0.5 inches, though you could easily pull down a larger board to that size or use 1-inch by 2-inch boards, which are more readily available.
Oak’s crisp grain adds a lot of character and intricacy to a table’s surface. Next, fasten them in place using wood glue and occasional pin nails.
After the herringbone board has dried, you can trim the excess with a circular saw, sand it down, and finish it with white trim.
To save your new project,
A set of shelf brackets and a coat of gold paint will hold the bar top in place. Anchor them to the wall by driving one into a stud and using toggle bolts to fasten the second bracket to the stud. Get some old IKEA pegboards and spraypaint them in your preferred gold metallic or other spray paint to make them appear like metal; this will offer storage space above the bartop and serve as a cargo station.
References:
12. Homestolove.com.au, Cassiebustamante.com
11. Blackandblooms.com
10. Homemadebycarmona.com
9. Chloedominik.com
8. Thecraftedlife.com, Thecraftedlife.com
7. Dreamingofhomemaking.com
6. Makingmanzanita.com
5. Awesome courtesy Interiortwin
4. Simphome.com
3. Ana-white.com, Simphome.com
2. Homesandgardens.com
1. Instagram.com/@Neverskipbrunch, Neverskipbrunch.com