- With the advent of modern materials and design methods, it is possible to make old houses look brand new; all you need to do is have an eye for detail.
- Before starting with the update, you should determine the main problem and solve it.
- The generally good idea is to start with painting the facade.
- Before you begin this project, you should
- Turn off all electricity, gas, and water supplies. Otherwise, you will risk severe injury or even death. You also need to prepare all the necessary equipment because this operation may take time.
The idea of overhauling your house may overwhelm you, and you do not know what to begin with. You can start with the exterior as a good rule of thumb because it is visitors’ first notice. Therefore, you need to handle it with the utmost care if you want to impress them; one way to enhance your home’s exterior is by considering a durable and visually appealing roofing option. If you’re looking for ideas, you might want to explore various possibilities, such as metal roofing. For instance, you can visit the link for metal roofing in Fort Wayne or in any other location to gather insights and inspiration for your project.
You might have discovered a lot of makeover ideas. If you are a big fan of the modern style, these modern exterior transformations are for you. They pack some brilliant ideas to improve the curb appeal in a minimalist way. As always, Simphome presents you with the list.

10 Modern Exterior Transformations Video:
List Entries:
10. Complete a Makeover Project for a Traditional House
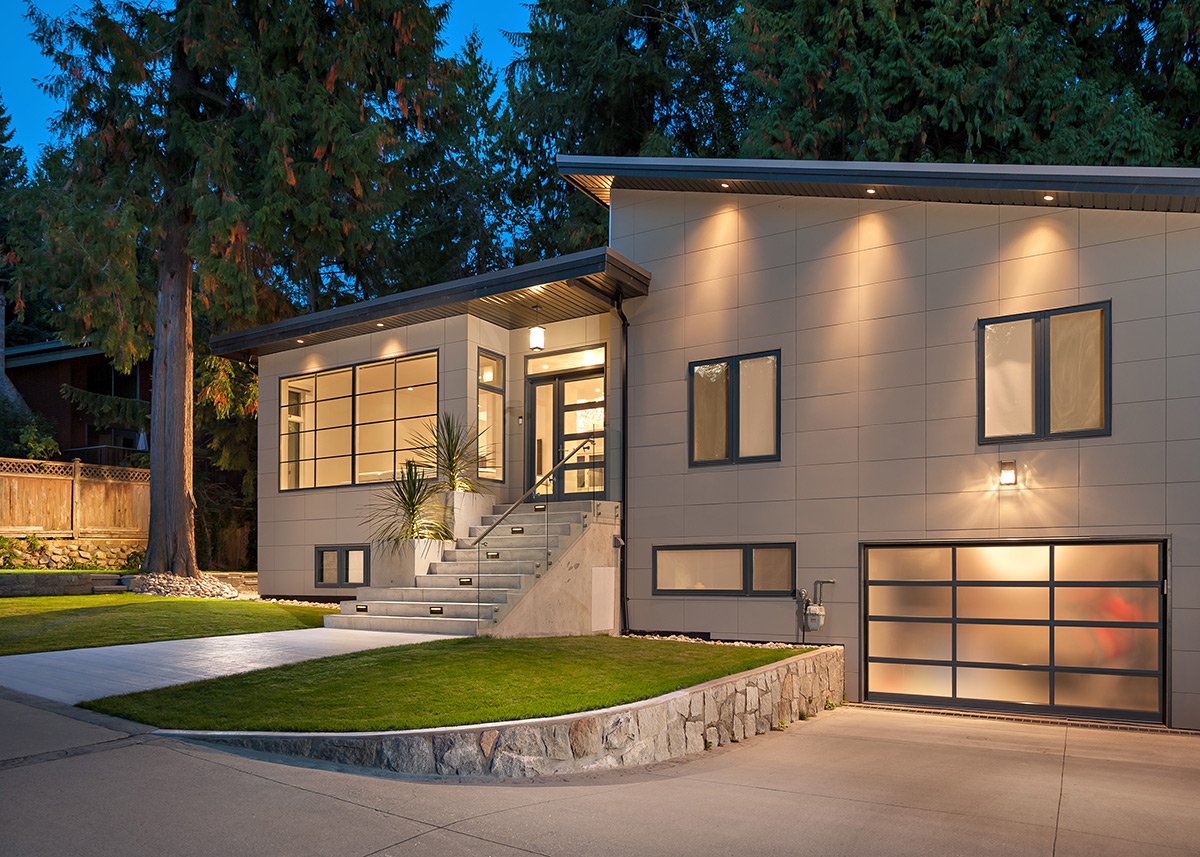 If you think you can’t transform your traditional house into a modern one, think again!
If you think you can’t transform your traditional house into a modern one, think again!
This house came in a traditional style with an awkward pediment. The siding was also outdated, which made the exterior look dull.
After the makeover project done by Susanne Doise, the exterior looks totally different, as if it were a brand new home. She replaced the pediment with a unique roofline with a corrugated metal shed and pop-up roofs. This combination gives the homeowner higher ceilings, which allows him to install more lights.
Doise also created a garage with a frosted glass panel for the door, which results in a more intriguing look.
Everybody agreed that the vinyl siding was an eyesore. Thus, Doise replaced it with fiber cement panels that look simpler. She also gave the staircase a new look by building integrated planters with glass panels for the railing.
To replicate the idea, you need to:
- No 1. Transform your house exterior with the new roofline and the garage door, which will make it look more intriguing.
- No 2. Build integrated planters for the staircase for a brand new look.
- No 3. Customize the exterior siding to look simpler using fiber cement panels.
- No 4. Some Makeovers that produce Some Magic on a Traditional House
The next one also belongs to a traditional house, and it has also been transformed into something different and elegant. The idea uses modern materials but conventionally, making it eye-catching and distinctive. The transformation project produces some magic with some old design cues, such as the entrance, arches, square panes, and architectural details that create an interesting facade. - No 5. A Fresh Contemporary Look for a Traditional House
First, the designer inserted a modern entrance, giving it a modern look the homeowner was looking for. And then,
you replaced the traditional front door with a new glass door, which allows sunlight to flood in and reveal some of the interior details, such as the wooden flooring, stringer stairway, and vaulted ceilings.
You also need to replace the Victorian-style shutters with modern ones made of cedar and steel.
Finally, some brick walls have been preserved to create this unique contrast between old and new elements.
9. Renew the Lawn and Driveway
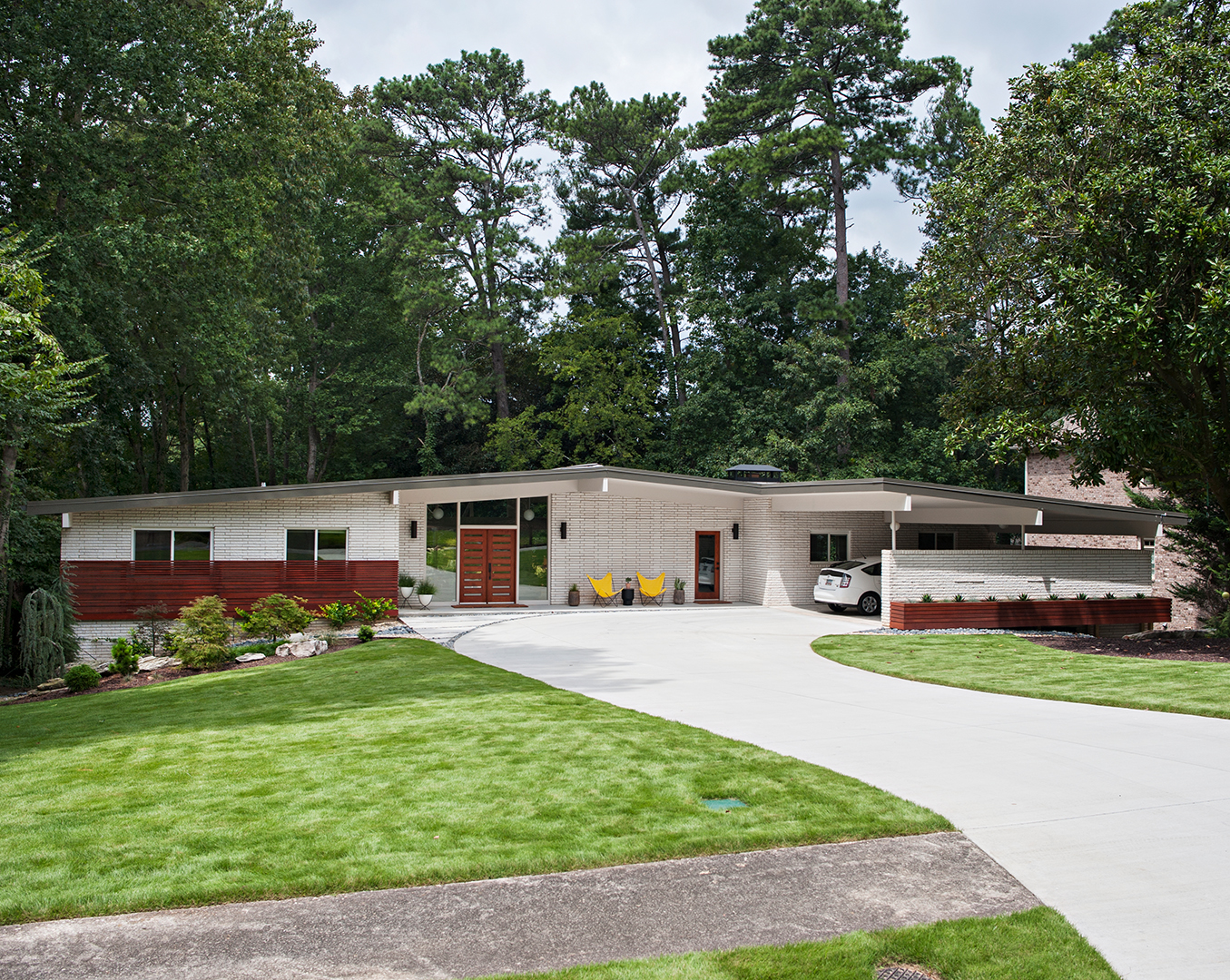 The front yard is an essential part of the façade that can attract people. No wonder people always try to carve out spectacular landscaping.
The front yard is an essential part of the façade that can attract people. No wonder people always try to carve out spectacular landscaping.
Unfortunately, some people are too busy to mow their lawns. They let the landscaping grow uncontrollably, and dirt and mud cover the green grass. As a result, the potential charm will remain unseen.
To overcome this problem, you simply need to clean up your lawn and replant the turf if necessary. Trimming the overgrown trees will also do wonders.
You can accentuate your beautiful lawn by repainting the entire walls and driveway. White would make a perfect base for landscaping.
Try adding wood elements by installing horizontal slat siding and door. This way, you can enrich the mid-century modern exterior.
To replicate or tweak the idea further, you could:
1. Repair the siding and paint the exterior walls.
2. Trim trees and make your landscaping gorgeous.
3. Install horizontal slat siding and door to enhance the mid-century modern exterior.
4. Repaint the driveway if necessary.
5. Install an ornamental stone path to create a more elegant look.
6. Consider a feature wall by installing horizontal slat siding and door.
7. Install drywall for additional wall decoration effect.
8. Add decorative lawn stones to complete mid-century’s modern exterior transformation ideas. It is a little-known fact that you should never let your lawn grow too much so that you can maintain it properly and extend its life span as well as improve on its beauty.
9. Replate your entire exterior with brick veneer or vertical siding to attain the mid-century modern exterior.
10. Add some wooden columns and a stone wall to your house.
11. Remove the old asphalt driveway and replace it with concrete pavers to give your house a modern look.
12. Repair, paint, or replace any damaged roofing material like shingles or wood shakes and make sure that the inside and outside of the gutters are clean.
13. If you have time and money left budgeted for the project, you can use it on other things (like other exterior additions) that will enhance curb appeal without breaking your bank account!
8. Small Modern Exterior Improvement Ideas
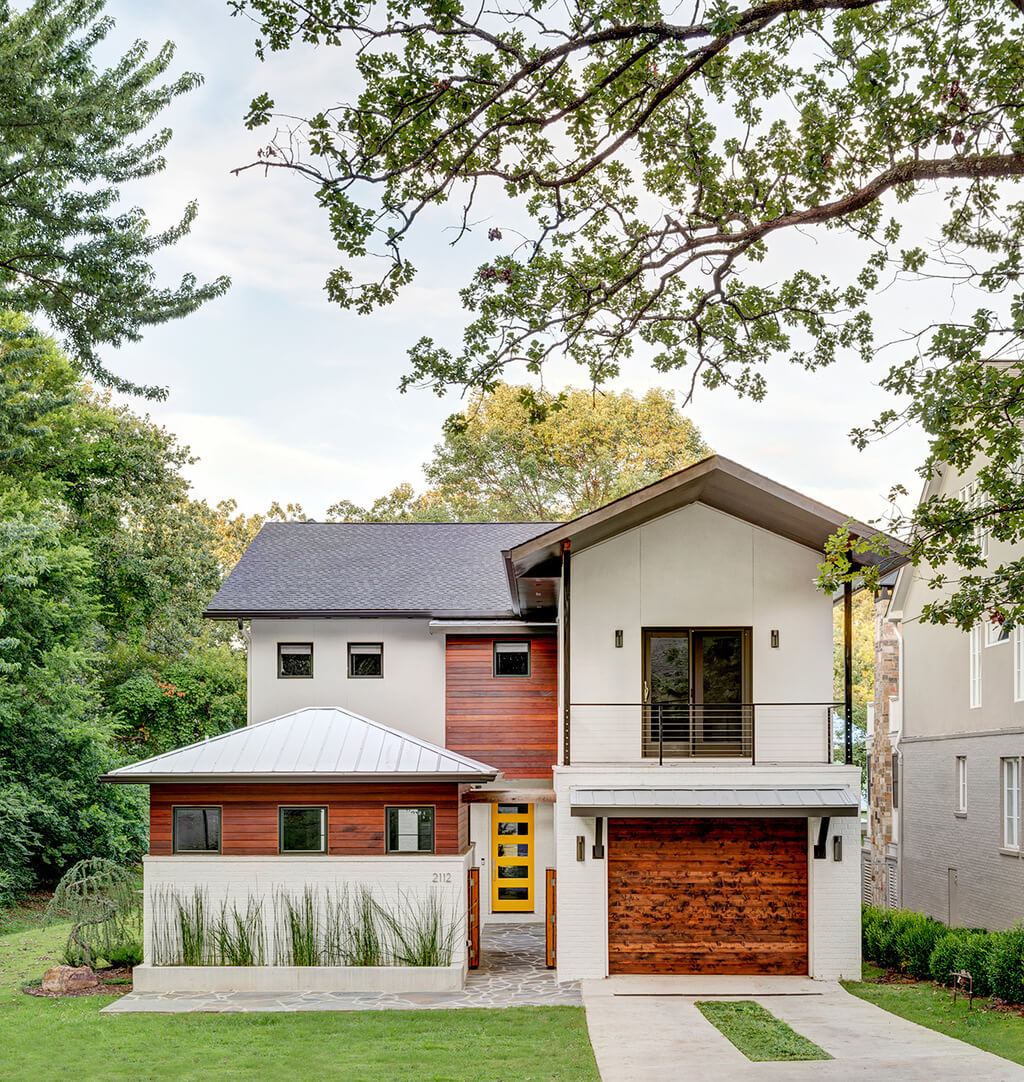 Modern exteriors are all about the simplicity of the minimalist style. They have nothing to do with the size of your house. Therefore, if your home happens to be small, do not worry!
Modern exteriors are all about the simplicity of the minimalist style. They have nothing to do with the size of your house. Therefore, if your home happens to be small, do not worry!
The best way to carve out a modern exterior in a small house is by forgoing any decorative detail. You need to stick to clean lines and geometric shapes, which are more straightforward and practical.
You can also try using various materials to enrich the appearance. The wooden siding covering the exterior and gate in this house add more drama to the white walls.
A stone walkway will escort visitors to the yellow front door that incorporates a pop of color into this modern exterior when visitors pass through the gate.
Relevant improvement ideas you could also try such as:
- No 1. Use a Modern Exterior Front Door Design
- No 2. Go for Contrasting Hardwood Flooring and Walls
- No 3. Use Brick Accents for an Old House Improvement
- No 4. Add Modern Support Posts
- No 5. Use Various Materials as a Design Feature in the Exterior
- No 6. Create Sliding Windows Using Glass Slats and Wood Frames
- No 7. Install a Black Metal Balcony to the Modern-style House
- No 8. Add a Stone Walkway to the Exterior
- No 9. Paint Brick Accents in Bright Colors and Contrast Them with the Rest of the House
- No 10. Utilize Modern Glass Windows and Doors for a Minimalist Look
The beauty of modern design lies in its simplicity. This is the reason why you should go for clean lines, bright colors, and geometric shapes when remodeling your house’s exterior to give it that modern look. While you can add some traditional touches for subtle accents, do not pretend to be something you are not because it will quickly become dated instead.
7. Add a Water Feature
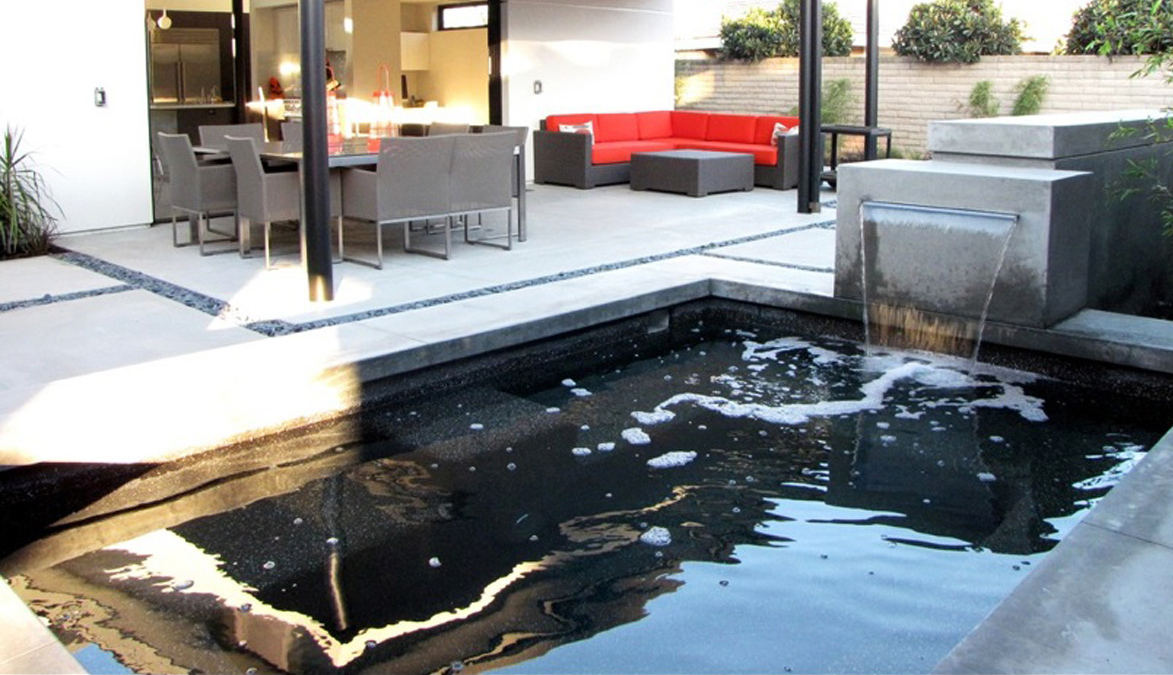 A water feature can help you unwind. Thus, you need to try to build one in your backyard.
A water feature can help you unwind. Thus, you need to try to build one in your backyard.
This backyard used to be dull due to the neglected lawn. Therefore, instead of keeping the grass, the homeowner decided to remove it altogether.
Then, he replaced the grass with a hardscape, which is less fussy than a lawn. He also built a pond with a clean-lined design that embodies the modern style immensely.
If you want to copy this idea, you can also try to set an outdoor living area so that you can enjoy the beautiful landscaping in your backyard.
If a new water feature is too expensive, your choices are:
No 1. Build a Fireplace
No 2. Build a Hammock Place
No 3. Build an Outdoor Kitchen
No 4. Build a Barbecue Place
No 5. Build a Garden Pond
No 6. Piles some Firewood
No 7. Install a Firepit
No 8. Add some Outdoor Lighting
No 9. Transform a Stump into something Decorative
No 10. Add some Outdoor Seating
6. Expand the Hardscape
 If you are not an avid gardener and barely have time to mow the lawn, you had better expand the hardscape. This way, you can cover the ground in style.
If you are not an avid gardener and barely have time to mow the lawn, you had better expand the hardscape. This way, you can cover the ground in style.
Besides, the modern style is always about keeping things down to a minimum, meaning you need to minimize the hassle and simplify your life.
This house, for example, features a white concrete walkway rather than a lush and green lawn. You can also find gravel in between to create geometric shapes.
Relevant instructions:
- Step 1: Convert the grass into concrete
First off, you need to remove the grass to lay down a concrete walkway. Be sure to leave enough room for drainage. You can also use soil between the pavers for a lush style and natural shade. As for the gravel, you can also fill in between and create geometric shapes, such as hexagons or diamonds. - Step 2: Install the pavers
Aside from the natural look of the gravel, you can also opt for a more polished look by installing pavers. You need to lay them down one next to the other and evenly space them out. Alternatively, you can use stones or bricks of uniform shape and size. Some people prefer using rectangular tiles because they are easier to install, although this will limit your range of patterns. - Step 3: Do not forget about drainage
Overlapping may leave some of the pavers exposed and prevent proper water drainage. The solution is to minimize their exposure while keeping a visible walkway. You need to space the pavers out evenly to form a smooth surface above the ground. Install raised edges between the pavers to prevent water from flowing into your lawn. - Step 4: Completing the walkway
Once you have laid down the pavers or stones and made sure they are properly spaced, it is time to fill in any gaps. You can use sand to keep gravel in place while opting for soil if you want a lush lawn.
You can also consider using concrete pavers if you want a modern style that is not too adventurous. This material is quite resistant so that it will last for years even without proper maintenance.
5. Change the Roof and Siding
This is another example of a traditional house that has turned into a modern one by tweaking the exterior.
The giant mansard roof was the hallmark of this traditional house. It also lacked windows, which took the beautiful scenery for granted.
Then, the homeowner had the mansard roof removed. Now, he has a flat roof instead.
Another new thing you can find here is the new siding. It is an epic combination of corrugated charcoal-gray metal and western red cedar shingles. You can also notice more windows that allow natural light to illuminate the house.
The door is still in the same spot as it used to be. However, a new porch with an arbor accentuates it better.
4. Trick it with new color
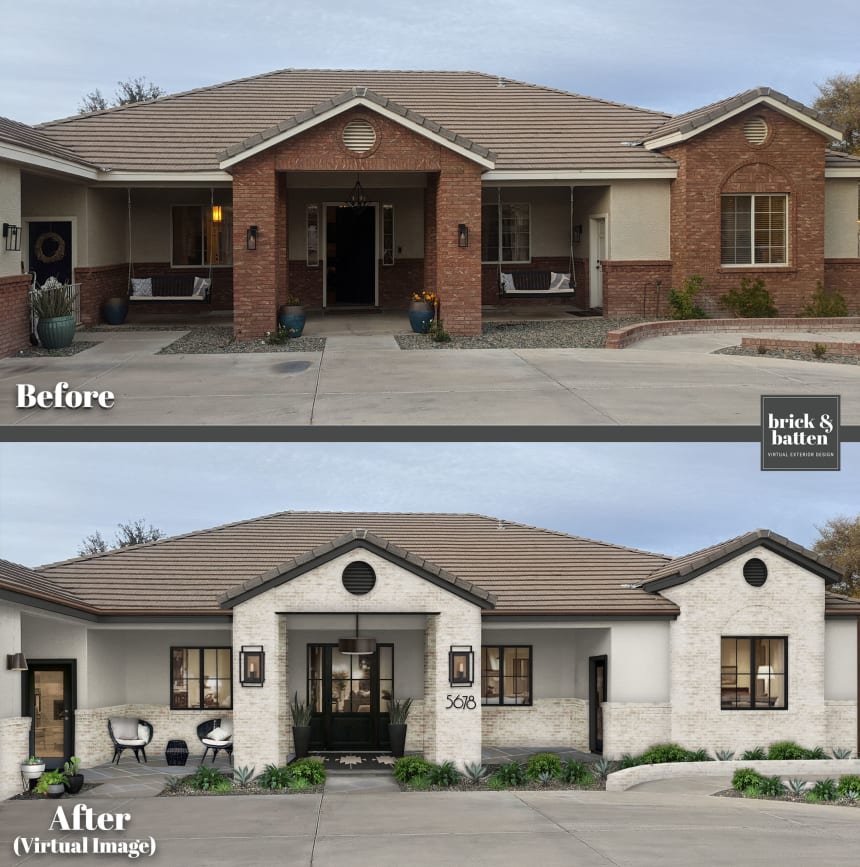 The natural color of a brick wall can result in a distinctive charm that you usually find in a traditional house. Since you want to change it into a modern one, you can paint it white.
The natural color of a brick wall can result in a distinctive charm that you usually find in a traditional house. Since you want to change it into a modern one, you can paint it white.
This house, for example, looks modern in white, although the homeowner does not change the roof, windows, and doors. It has proven that paint can instantly give a facelift to a tired exterior.
Detailed instructions:
- No 1. The exterior of modern home exterior transformation be completed in one weekend
The first step is to remove all the existing bricks. You, your budget, and your time constraints can determine the way and pace of this.
Start at the bottom and remove all the bricks from the footer to have a clean concrete foundation.
Next, remove all the windows that are original, as well as any tiles on them.
The next thing you need is to remove the woodwork around the house on all sides – rails, corners, and fascia boards.
If there is an existing brick wall, you will want to paint it lighter than the current brick color. - No 2. Remove the old windows, put in new ones, and narrow them slightly lower.
Then replace the railings around the house with white metal.
The fence around the house has to be dismantled, removing all dirt.
You can also leave this to a professional if you have the skill; otherwise, it will be worth removing by hand.
Start woodwork by lining up screws on a worktop, then cut it using a circular saw even to install.
Ensure that your wiring and plumbing are done adequately without delay before starting the color application. - No 3. If you want to change the color of the bricks, you can choose from a lot of colors that are available in your local hardware store.
Or, if you are willing to spend a little more money, you can choose to repaint your house using ceramic tiles. - No 4. Ensure that all your door and window frames have been removed to paint them.
You should also remove all walls surrounding the house and make sure that they are level with each other. - No 5. Paint the top of the house in a lighter tone, then add the windows and shutters.
Once you have the windows in, you can do any other coloring on them – you can use white or natural wood to match its original hue. - No 6. If the project is for a small house, it does not need a double floor heating system like your average home. It only needs to have one set of heaters installed inside the room where people will generally spend most of their time. The other two heaters should be situated outside to keep both sides even during cold weather.
- No 7. Install new light fixtures with frosted glass and low-energy bulbs
- No 8. If you want to add a little more color to your exterior, paint the facade in a pastel tone.
You can also add outdoor lighting that goes well with the style of your house. - No 9. If you want to change the exterior of your house and are looking for ideas, you can refer to these projects. The changes do not have to be identical with those mentioned above, but you should always consider the future owners of your home, so it is good if you can match them up with their preferences.
3. Expand the Living Area
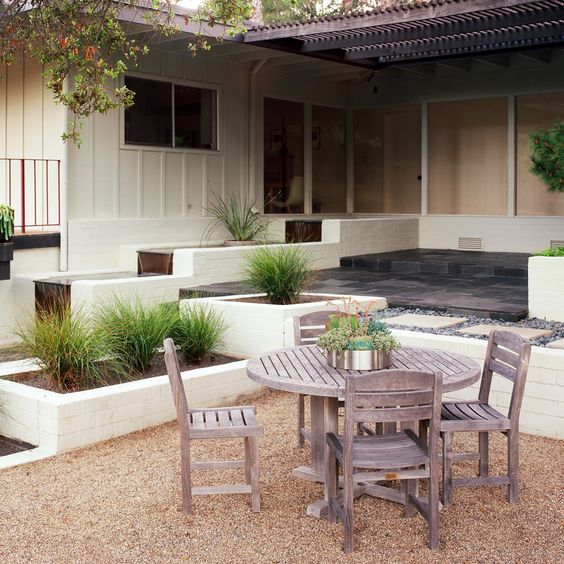 Transforming the exterior is not always about visual pleasing but also comfort.
Transforming the exterior is not always about visual pleasing but also comfort.
Thus, you need to consider setting down a seating area outdoors.
This house is located on a hillside.
It features a gravel terrace, which is pretty and requires less maintenance.
You can also find an outdoor dining area that offers spectacular landscaping.
Detailed instructions:
- No 1. First, you need to prepare the supply of gravel for your terrace.
Then, you will have to lay down the gravel according to the plan.
It should be level and compact so that it protects you from tripping.
Thirdly, layout the wood blocks on top of the gravel. To hold them down, set stakes in a manner that they pierce through both blocks and stone. Alternatively, you can use nails or screws to hold them down. - No 2. Now, construct the seat.
If you want it to be firm, use mount blocks and screws to shape it. Use pieces of wood for surfaces. - No 3. Lastly, it would be best to make sure that the woodblocks are appropriately aligned with each other and the gravel. Next, put in a nail or screw from one side to the other to ensure it stays in place once you are done.
2. Accentuate the Landscaping
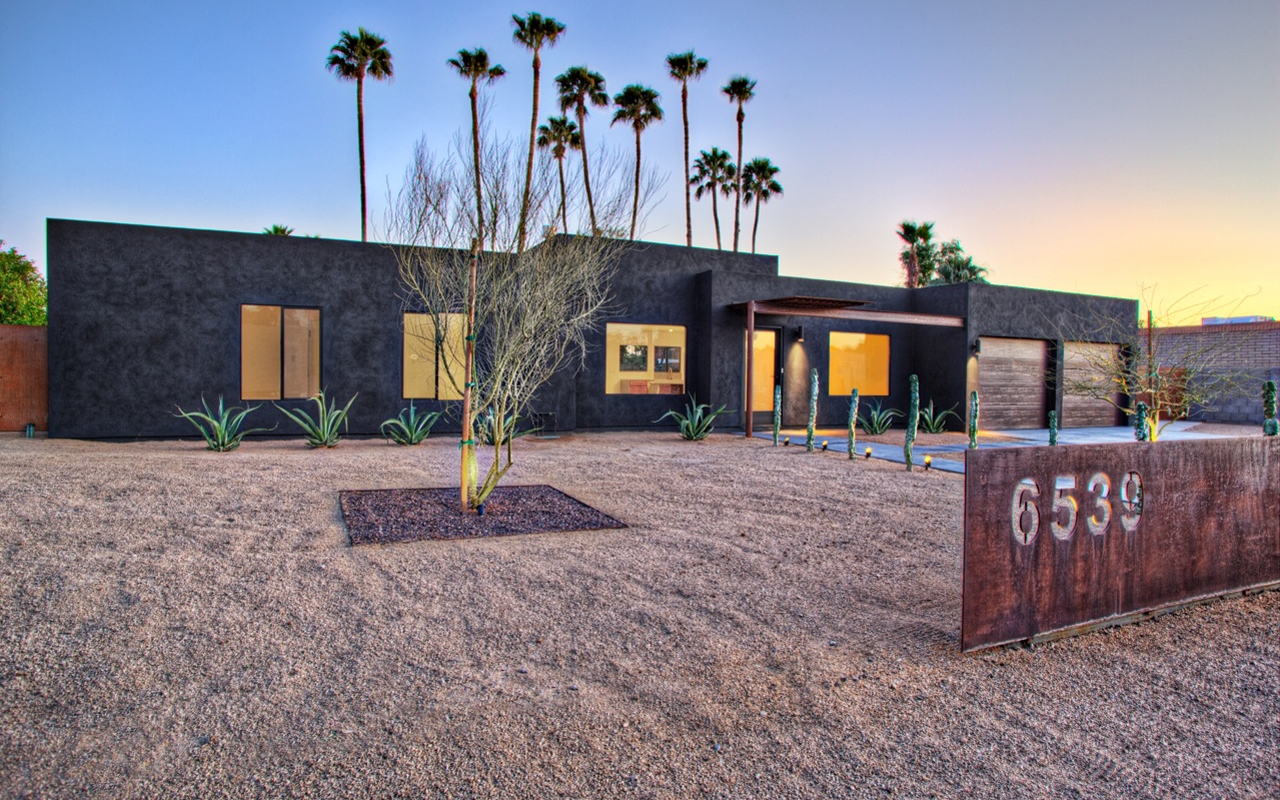 Passersby would overlook the landscaping if the house remained the same. Before the makeover, this house looked like an abandoned building. People would think that the desert had conquered the front yard.
Passersby would overlook the landscaping if the house remained the same. Before the makeover, this house looked like an abandoned building. People would think that the desert had conquered the front yard.
What made it worse was the color of the walls that matched the soil, which made them disappear among the dusky beige mass. Now, it looks stunning. The charcoal gray walls offer striking contrast highlighting the front yard while carving out a modernist sculpture.
This house now has a walkway that guides visitors to the front door. You can also find a rustic house number that allows your guests to find your home easily.
Detailed instructions:
- No 1. Begin by removing the rotten wood siding of your house.
- No 2. Next, scrub all the walls and paint them in a charcoal gray color.
- No 3. Then, add some metal mesh over the windows and doors to give your house an industrial look and prevent
hanging banners from blowing off during windy days. - No 4. Create a covered porch by installing wooden slats over the entrance door on both sides.
- No 5. Replace all outdated hand-made windows with a new design that suits your home’s style. (The same applies to wooden siding).
- No 6. At this point, begin planting flowers in front of your home so that it looks more beautiful as time goes by.
- No 7. Lastly, add decorative elements like wooden pillars, a fountain, and other materials to your home’s facade.
Lastly, No 1. Mixed Material and Sloped Roof
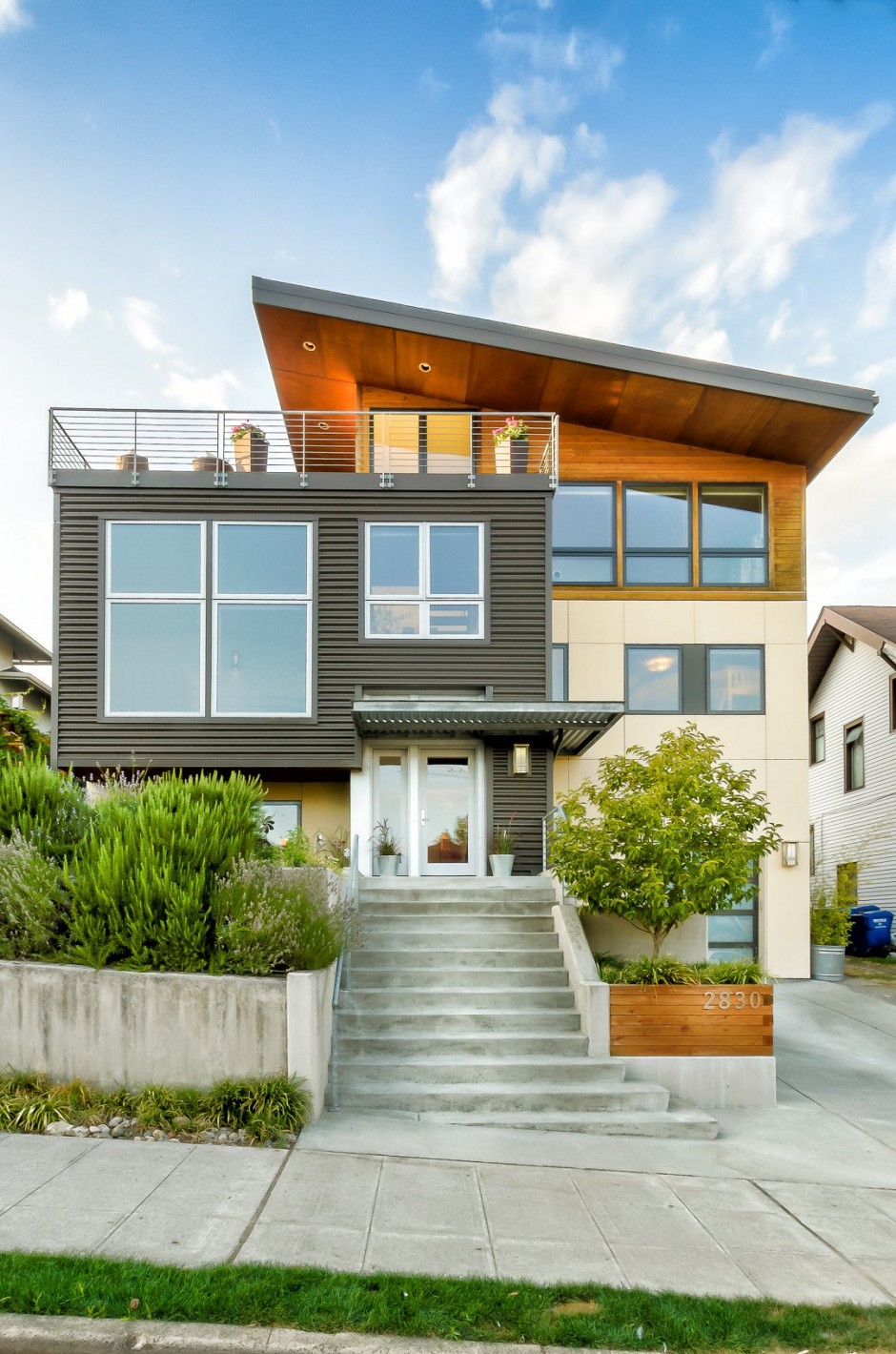 Before the overhauling process, this house adopted a modern style already. It had a flat roof and large glass windows. However, it looked dull due to the overgrown plants.
Before the overhauling process, this house adopted a modern style already. It had a flat roof and large glass windows. However, it looked dull due to the overgrown plants.
Now, this house looks even more impressive. The flat roof has changed into a sloped one, creating an epic asymmetrical design.
You can also find a new outdoor living area on the rooftop, perfect for hanging out with family and friends.
More importantly, the overgrown plants will no longer conceal the house’s exterior. In fact, they round out the beautiful landscaping, which improves the curb appeal.
Other transformation choices:
1. You should change the color of the front garage door into a light beige.
2. The front yard needs to be clear of trees and small plants.
3. The rear yard can have large bushes and other plants, but they should not obstruct the driveway or porch area.
4. You should replace the front glass-block door with a wood one to give it a more homey vibe.
5. The front veranda can continue to be wooden, along with a bi-fold door to the outdoor lounge area.
6. You would replace the sunroom with an indoor one, but preferably an all-around glass one.
7. You can replace the roof with a sloped one and a sun cap. This simple idea will give the house a more modern appeal and look taller.
This step is how an overgrown garden can affect the curb appeal in two ways:
1). Decorating can be restricted, and front yard spaces are disrupted due to overgrown plants.
2). A flat roof will produce a dull look, so a sloped one is much better for this house style.
3). You can lose the relationship of depth associated with a landscape.
4). The house may look smaller, and the facade can look cramped.
5). You will not see the house from an aerial view, essential for a modern design.
6). landscaping can be difficult because of the overgrown plants.
7). Visibility may decrease due to overgrown plants and trees in the house’s surrounding areas.
8). The curb appeal may decrease because of a flat roof and lack of depth associated with landscaping.
9). There could be a need to replace the overgrown plants with other vegetation types since they may be too big or crowded.
10). If the overgrown plants are too big and difficult to maintain, the house’s curb appeal will decrease.
11). Overgrown plants can affect curb appeal by interfering with views from different angles.
12). When you have a flat rooftop, it becomes hard to place a terrace because it will look awkward due to lack of depth.
13). When there is no depth in front yard landscaping, the house’s facade doesn’t look as well proportioned as expected and may lack balance.
14). When you have an eye-catching window, adding light to the facade becomes hard.
15). When there is no depth in the landscaping, and a flat roof, the house’s facade can lack balance.
16). The ambiance of the landscape may become dull because of a flat roof and lack of depth.
17). A sloped roof will produce more depth for front yard landscaping and give the house a more modern appeal.
18). A sloped roof provides more depth in front yard landscaping, creating a better balance for this house’s facade composition.
19). A sloped roof will produce a sense of height associated with this type of home’s facade composition.
20). This is not an easy transformation to achieve, and it may take a long time.
21). It can be hard to find a terrace with a flat roof because the house will look awkward.
22). Overgrown plants in the front yard can blur the front facade design and make the house look smaller than expected.
23). A sloped roof will produce more depth in front yard landscaping, giving the facade more balance and proportion.
24). A sloped roof will give modern-style homes a sense of height due to its sloped shape.
25). When there is no depth in front yard landscaping, and a flat roof, the house’s facade looks crowded because of a lack of balance.
Remember! Love, at first sight, does exist. Thus, you must implement these 10 modern exterior transformations to impress anyone who sees your house. So, which one is your favorite?
References:
10. Houzz.com
9. Bhg.com
8. Bhg.com
7. Houzz.com
6. Bhg.com
5. Houzz.com
4. Brickandbatten.com
3. Bhg.com
2. Houzz.com
1. Contemporist.com