One solution to this problem is opting for a kitchen partition. This trick can help break down the ample space and give you a more organized and functional space.
One type of kitchen partitioning is an island. They are typically made from wood or metal to match the existing kitchen design and structure. These islands offer additional counter space, storage compartments, and stools for seating. This option can be great for smaller kitchens because the island will give you an area for appliances, like your stove or oven, and added cooking space, which is always useful when preparing food with more people to feed.
Takeaways:
- You can build your kitchen partition with woodworking tools, materials, and transformation plans. However, it all depends on your space’s size and measurement.
- To complete your kitchen partition project with storage, you need to scout for the best place to put it, measure and piece the necessary materials together, and follow the instructions to transform your space for that perfect result.
- Consider building an extendable kitchen partition if you have a larger space. This divider can extend from its original dimension for additional space as needed. It also comes in an adjustable format that you can move up or down when needed.
- Most kitchens with limited space need some sort of kitchen partitioning to make them more functional and stylish. When choosing one, you want to look at different styles you might like, then assess its price and see if it’s within your budget.
- A kitchen partition can help reduce the hustle and bustle in the room, leaving you with a more peaceful experience while cooking meals or simply eating.
- A custom kitchen partition system can be a good investment in the long run and will save you money in the long run.
- An eye-catching addition to any home or kitchen is a stand-alone modular bench in the corner, which can be made using DIY plans or purchased.
- A unique feature of this modular bench design is that it functions as a seat and a table. So, you don’t have to choose between having a table and/or having seating.
An open floor plan has been a thing lately. Besides, it is a perfect choice for those who have to put up with limited space, like an apartment dweller. Despite being stylish, an open floor plan is void of privacy because everybody in the living room can see what you are doing in the kitchen.
If you are concerned about privacy when preparing meals, these 10 kitchen partitions with storage ideas have your back. They provide space to store things in the kitchen and make a great wall that decorates the room.
10 Kitchen Partition with Storage Video:
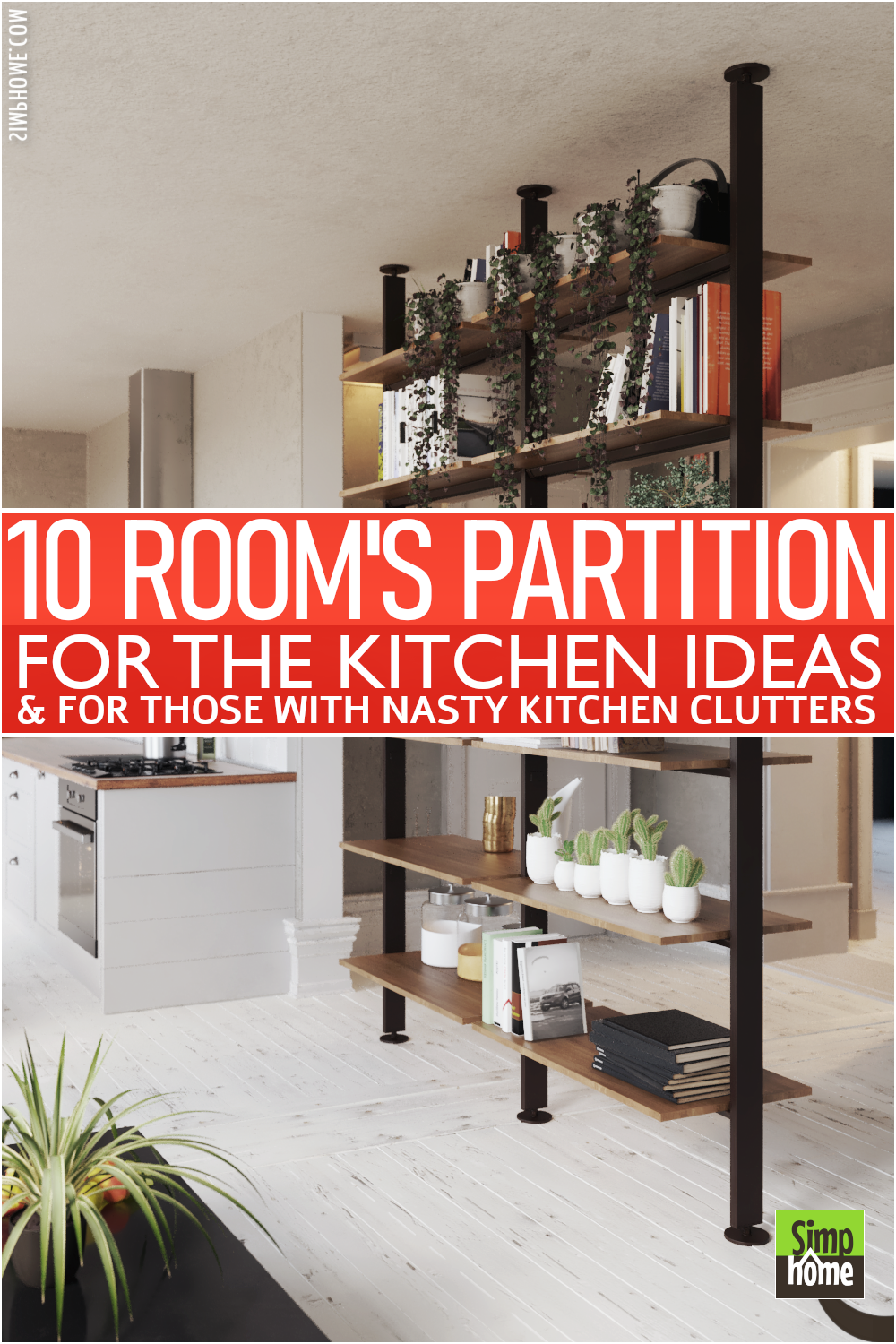
10. A Floor-to-Ceiling Partition Project Idea
 Partitions with storage, why not? A divider gives many advantages besides its primary purpose of separating a room. When decorated, it can make an excellent visualization of a wall in the middle of the room.
Partitions with storage, why not? A divider gives many advantages besides its primary purpose of separating a room. When decorated, it can make an excellent visualization of a wall in the middle of the room.
This partition features glass cabinets to help you organize your cups and glasses while displaying them. It also offers an additional countertop that you can use to prepare some snacks or coffee. Besides, it can also make a nice breakfast nook.
- You only need to put in some construction plan or blueprint to replicate the project.
- From there, you just need to start with a floor-to-ceiling height to divide the room. However, you need to build one wall that’ll be the divider and then another for the actual wall.
It’s easier than you think and can be done yourself if you have a little experience building walls. - After that, block off all the openings to see your dining table with cabinets or shelves.
- Add some storage space to give your kitchen a more organized look.
9. A Wooden Partition idea with Glass Panels
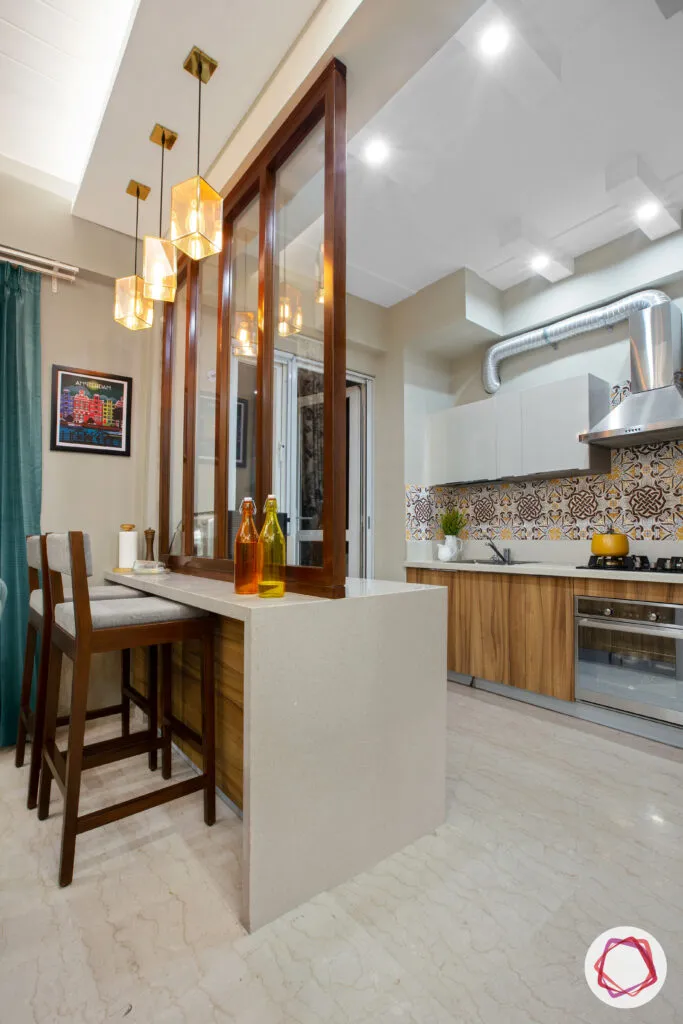 Some may want a fully-covered partition, but some want it to be transparent. Therefore, a room divider with glasses would be an excellent solution because they still do their primary purpose: to split the rooms without making them boxed in.
Some may want a fully-covered partition, but some want it to be transparent. Therefore, a room divider with glasses would be an excellent solution because they still do their primary purpose: to split the rooms without making them boxed in.
This partition is actually a kitchen island topped with glass panels. The island makes an excellent spot for storage and having a meal, and the pendant lamps match the wooden partition with glasses.
Since you will work with glass, you need to pay attention to and care about it. Therefore, work with experts with a skillful hand in this material to prevent accidents.
Alternatively, you can opt for A Foldable Plastic Partition project Idea with Drawers and Shelves.
When it comes to kitchen partitions, they are not only made of wood but also many other materials like fabrics and plastic. Therefore, a fabric divider is an excellent idea for a quick and easy partitioning solution.
For instance, a fabric divider can be useful in highlighting the wall between the kitchen and dining area or providing extra storage space near the island or sink area if you don’t want to build extra cabinets or drawers.
8. An Enormous kitchen Divider project idea with Boxes
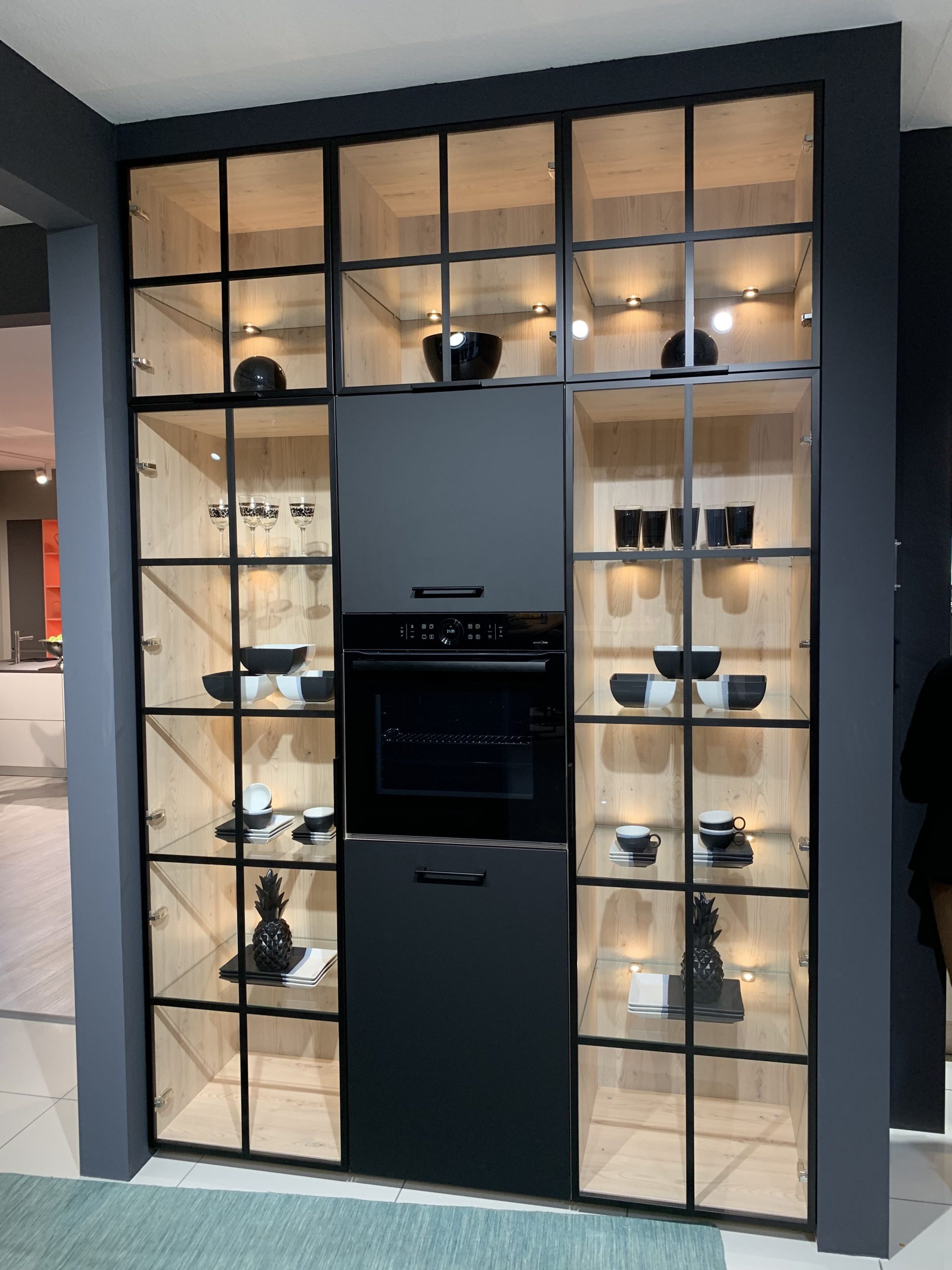 This partition might be what you’re looking for, a bigger need. It’s huge and pretty at the same time with a see-through look, and it obviously can provide you some room for storage. The front case is glass, so you can see what’s inside it. This design will help you know what equipment you’re going to pick. It also makes quite a showcase, doesn’t it?
This partition might be what you’re looking for, a bigger need. It’s huge and pretty at the same time with a see-through look, and it obviously can provide you some room for storage. The front case is glass, so you can see what’s inside it. This design will help you know what equipment you’re going to pick. It also makes quite a showcase, doesn’t it?
At a glance, the divider looks like a kitchen cabinet. However, it’s a non-functioning kitchen cabinet or simply decorative. To replicate the project, you could follow conventional woodworking instructions on building a kitchen cabinet without drawers and sliders. Instead, you could use glass sliding doors (if you want) to give the partition a transparent and see-through look.
A less complicated way would be to make a partition with shelves which will create a see-through look similar to this one.
7. A New Storage system with No Door Idea
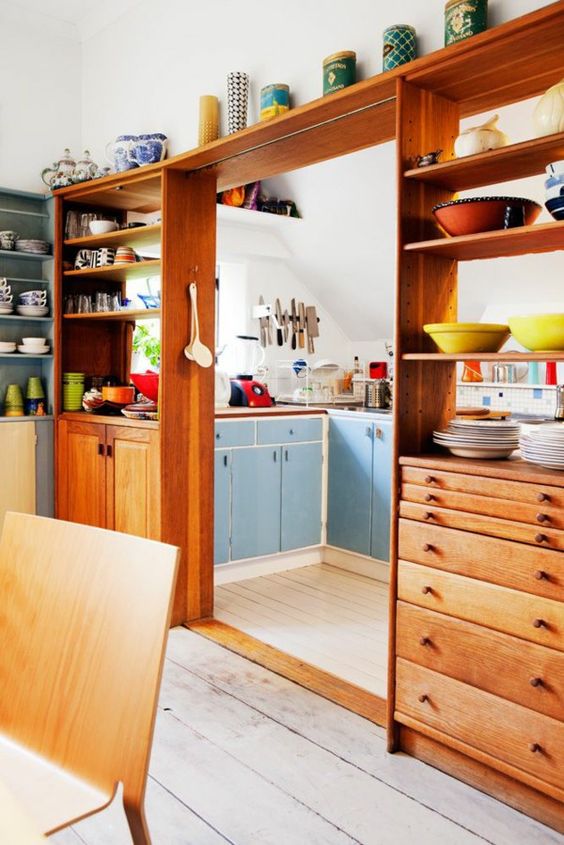 Kitchen storage helps you store many different appliances in the kitchen.
Kitchen storage helps you store many different appliances in the kitchen.
Therefore, dividing it into some shelves would be nice. Even better, you can make it yourself.
Building this partition is not that hard. You only need to join two racks and create an opening in the middle for access to the kitchen.
The wooden divider provides many drawers coming in various sizes. This way, you can store your kitchen utensil better. The design also suits a wooden-themed kitchen in its natural tone.
To copy the project, your general instructions are as follows:
- Step 1. Start with your measurement and then decide the plan you want to follow (Include instructions in your plans and make sure they’re clear). Next, gather your materials and then start to cut the pieces.
- Step 2. It’s time to cut your wooden pieces according to your plan and assemble them with the right tools. Next, hammer your items together and clamp them with a vice to ensure they remain perfect. Once the clamping is done, you can build your new kitchen container.
- Step 3: Once you build your partition, you can slide it on the rails. Take care not to move them too far as they might break if moved. Finally, secure the partition in place with some screws and fittings.
To make it look more attractive and decorative, you can paint it in a matching color or add the right accessories and hardware to complement this project. - Step 4: Create your composition on the walls.
- Step 5: Apply a paint finish to your project. Then, you finish the partition installation by making it secure in place.
You can work with glass to make the design look more interesting and different from other partitions. But this time, it is not recommended to use real glass as it can easily break and cause accidents.
Final words: Your partition will not be complete unless you add a little layout. If possible, add an appealing element, such as a decorative tile or artistic table lamp, to enhance its look and give it some style and personality.
6. Add Some Fresh Plants
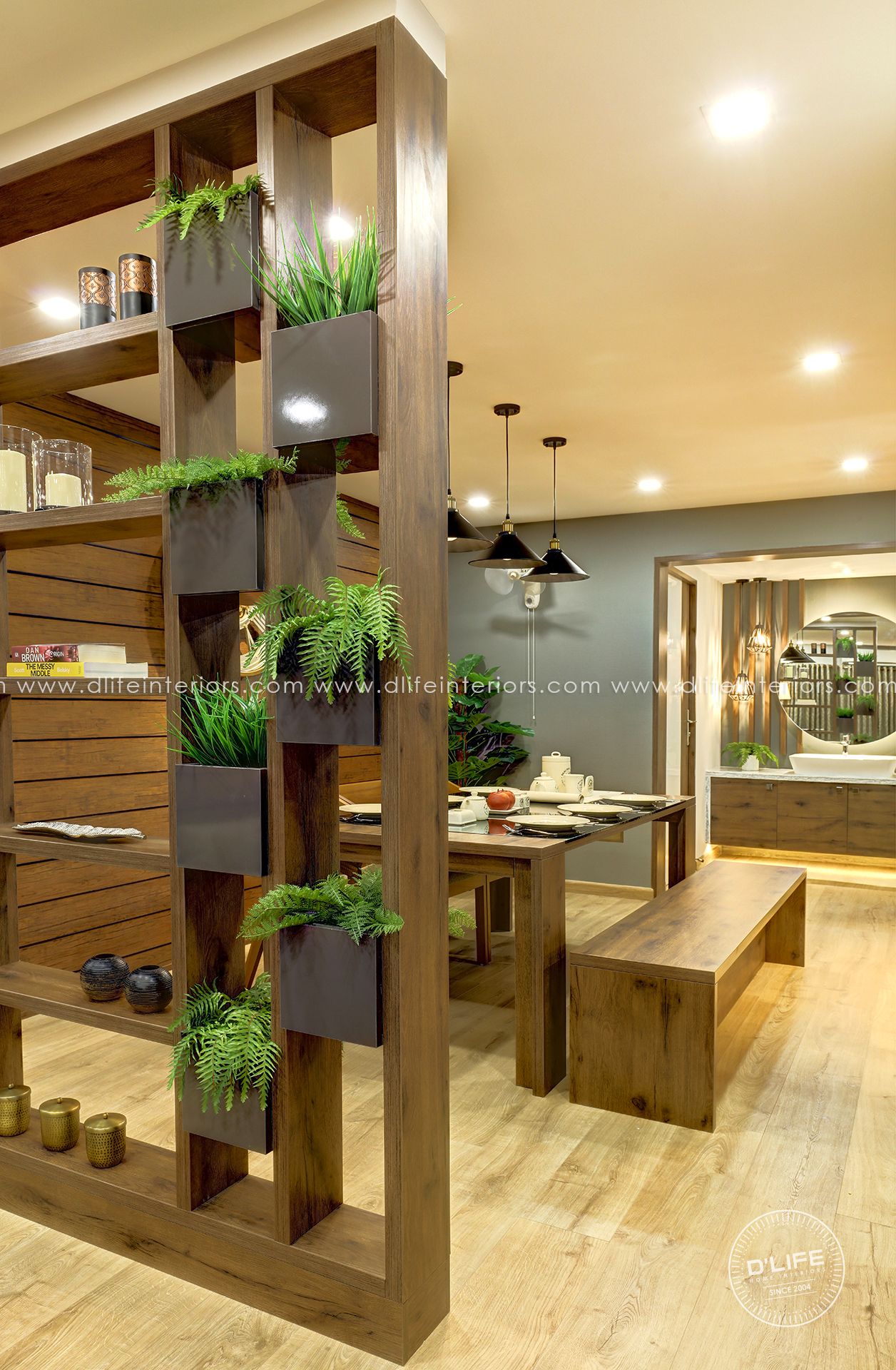
You need to pay attention to their needs with proper treatment, like watering and providing sufficient sunlight. If it’s likely to cause a problem, you may try another alternative, such as shells or animal bones.
If the pots are removable, that would be a great help as you can put them under the sun in the morning and water them in the backyard.
Some of the best plants and maybe herbs or succulents you can take to complete your kitchen include:
- Asparagus
- Broccoli
- Cabbage
- Carrots, Green onions
- Chinese cabbage, Chives, Dill, Endive, Escarole, Lettuce, Onion
- Coriander, Orchid flower, Rosemary, Sweet pea, Basil, Cucumber (With the top cut down to one-third of its original height and the rest of it left)
Complete the idea with your custom Pot Rack
Maybe this is a nice idea if you don’t want to spend too much on the one-pot rack. You can use copper pipes and copper wire to hang them on the kitchen partition wall. It’s very cheap, yet very useful and decorative at the same time. If you want something resistant and can withstand rust, chrome-plated pipes are a good choice, and solid iron ones or steel ones with silver coating.
5. A Simple Room Divider Project Idea
 This partition may be a minimalist and straightforward divider with racks, and it doesn’t work like a wall that gives a complete cover to the kitchen or the adjacent room. But having a room divider like this is not a bad idea.
This partition may be a minimalist and straightforward divider with racks, and it doesn’t work like a wall that gives a complete cover to the kitchen or the adjacent room. But having a room divider like this is not a bad idea.
Such a design is good in many kitchen rooms. You should ensure the legs attach to the ceiling and floor firmly so they won’t fall when somebody unintentionally gets bumped into them.
Choose the right spot when installing the partition. Make sure it isn’t too close to the door. Otherwise, it will be an obstacle.
4. Add Some Books
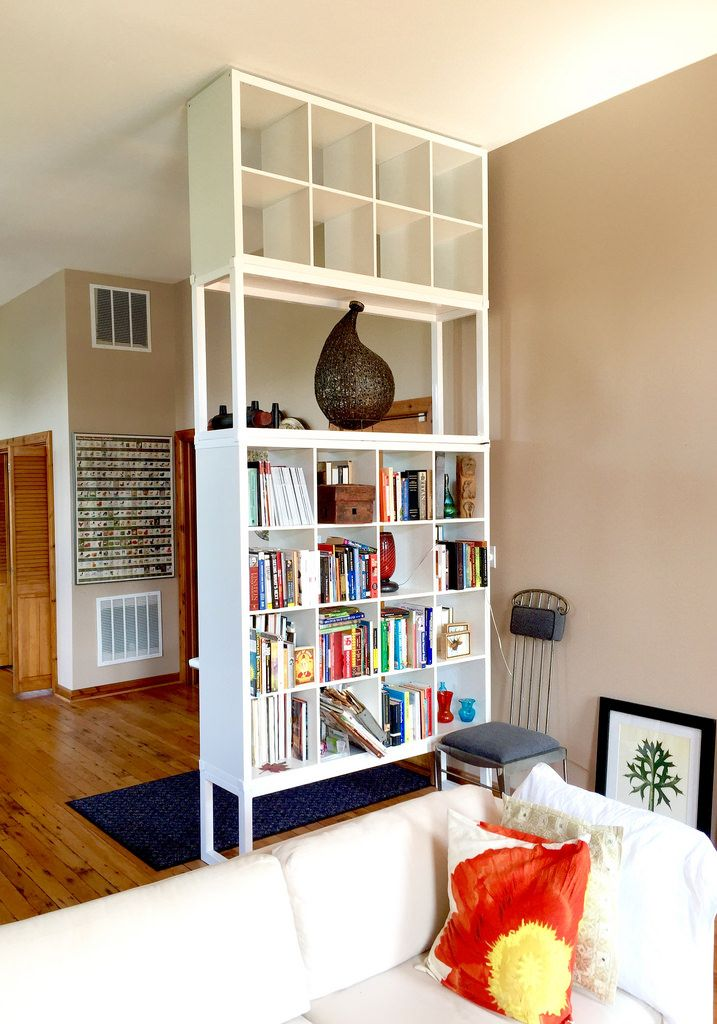
Books can often be a good friend when you’re cooking as it may take a long time for the meal to be ready. So while cooking, you can open a page of your favorite book and read it to entertain yourself while waiting for the meal.
Creating shelves on a bookshelf is your next idea for a kitchen partition with storage. Avoid building the bookshelf near the sink, and be careful not to put the book close to the floor.
It would be fatal when you mop the floor and the water splashes on them. When heavy rain comes down, close the window as it would ruin the books.
The project is similar to building a new shelf for your private library. You use plywood to build a shelf, which should be much stronger than the previous project. It is for keeping your precious books intact in any condition. It is also easy to assign a table on top of the shelf so you can work on it when in need.
Step-by-step & general instructions:
- Step 1: Select the size of your shelf, as it is important.
Generally speaking, 14-gauge ½-inch plywood is enough for your books. Keep in mind that thicker wood means more weight, and that’s not very convenient for you to move around. - Step 2: Cut the wood into separate sections with a miter saw.
However, the table saw would do a better job if you don’t have one. The table saw can cut off faster by using only one blade to simultaneously make many sections, saving your project time and effort. - Step 3: If you want to make it more interesting, consider adding some designs to the panels.
For example, a whiteboard on the bottom panel would be great for making notes for you as you build your bookshelves. - Step 4: Stack up the panels, then fasten them using screws.
After that, put the other one on top and nail it with a hammer. - Step 5: The next step is to cover your parts with polyurethane, protecting against water and insects. You can also paint it if you are happy with the color of your boards.
- Step 6: Repeat the previous steps for the other three panels (or more) and then assemble them on top of each other in a specific order facing downward for stability.
- Step 7: Fasten the top panels with screws to nail in.
This step will be the final step of your shelves. - Step 8: What’s left is to build a new shelf on top of the stack.
And then fit it with a table. Some people like to put an easel on their bookshelves for easy access. You can also place hooks to hang your cooking utensils, shopping bags, etc.
The steps to do this would be similar to other building projects, such as woodwork: finding the right spot for your shelving, building it, and adding decorations as you wish.
3. A Concrete Wall Kitchen Partition Project idea
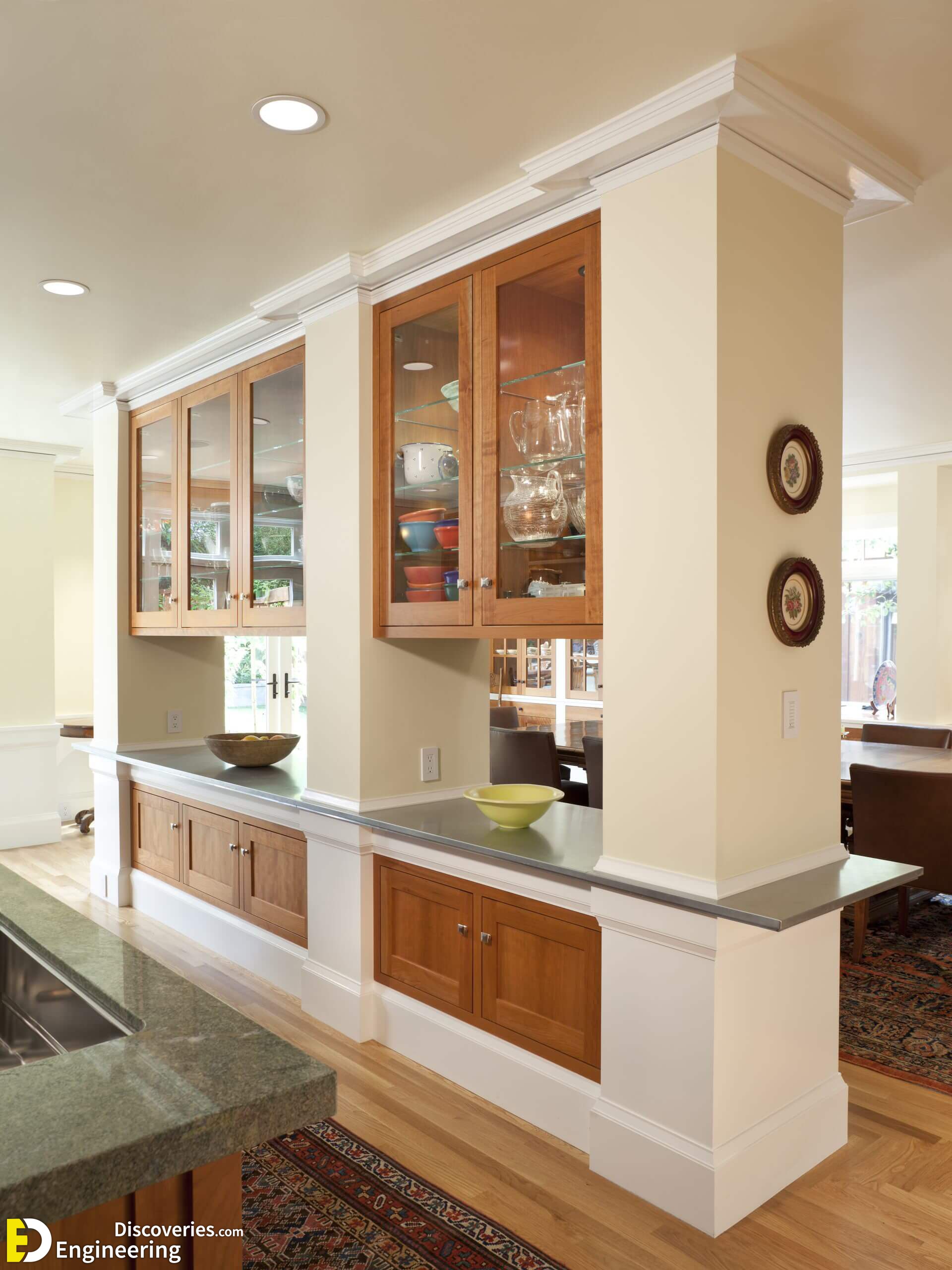 When the budget and space aren’t an obstacle, you can have a splendid kitchen partition like this one. It has three pillars with huge storage. It is right in the middle, allowing you to move in and out from both sides.
When the budget and space aren’t an obstacle, you can have a splendid kitchen partition like this one. It has three pillars with huge storage. It is right in the middle, allowing you to move in and out from both sides.
You can use wood instead of concrete if you’re on a budget. It has the same beauty and would be simpler to build. When you want to redecorate it, you can create another partition.
2. A Transparent Panel with Frames partition idea
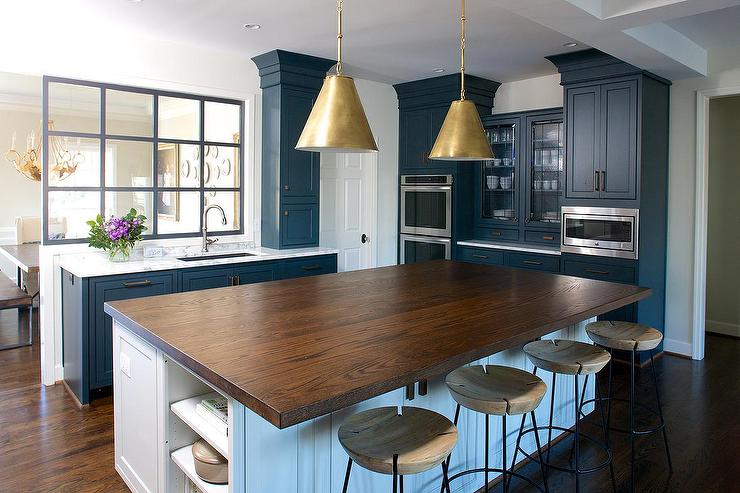 It’s nice to have ample storage, and the place still has plenty of space to spare. For this reason, some prefer a kitchen without a partition and storage. It happens due to a lack of space, or they just love to leave it like it is.
It’s nice to have ample storage, and the place still has plenty of space to spare. For this reason, some prefer a kitchen without a partition and storage. It happens due to a lack of space, or they just love to leave it like it is.
Since lighting helps you have better vision, a see-through panel was the right choice. If it made a fully-covered version, you would have to turn the lamps when washing dishes in the sink.
The island is huge enough, and therefore it takes some space. If the cabinet and island space are too tight, you may consider removing the cabinet unless you have a spacious kitchen.
Relevant details:
- As always, start the project with a plan because it will be a waste of time and money if you cannot finish it.
- To build a kitchen partition with storage, you should consider three important things. Those three things are; height, width, and depth. The height should be larger than your head while standing. The width is the measurement of your kitchen part that needs a partition. For example, if it’s a wall, you will need to know the distance between each wall in your kitchen. And of course, the depth is how many shelves do you need?
- Out of these things, three popular materials are impossible to ignore when building a kitchen partition with storage: wood, metal, and concrete.
- Remember not to plan too much, and make sure you leave some spare space for a possible expansion to this kitchen partition with storage.
- The woodworking project will involve using hand tools such as a saw, hammer, screwdriver, and some basic construction skills; you probably have to consult or hire someone with experience first.
- The materials you need to build this project are only three: wood, concrete, metal, and glass.
- The most important thing when working on this project is safety; ensure that everything’s ready before working on your kitchen partition with storage.
- A pane of glass is your best choice as it offers a better view and can help keep the room cool.
- Even though glass would give you a better view, it is not something that you could utilize in every room (unless you live in an apartment) because of its glinting effects when reflected light hits it directly or even reflects on it from another surface (like inside a mirror)
- Glass is a material for you to make the design and style of your kitchen partition with storage more decorative. This addition can be advantageous if you want to change this partition’s whole layout. The glass will give you a new look and help you see everything clearly and precisely.
Lastly, Number 1. A Concrete Partition idea with Terracotta Bricks
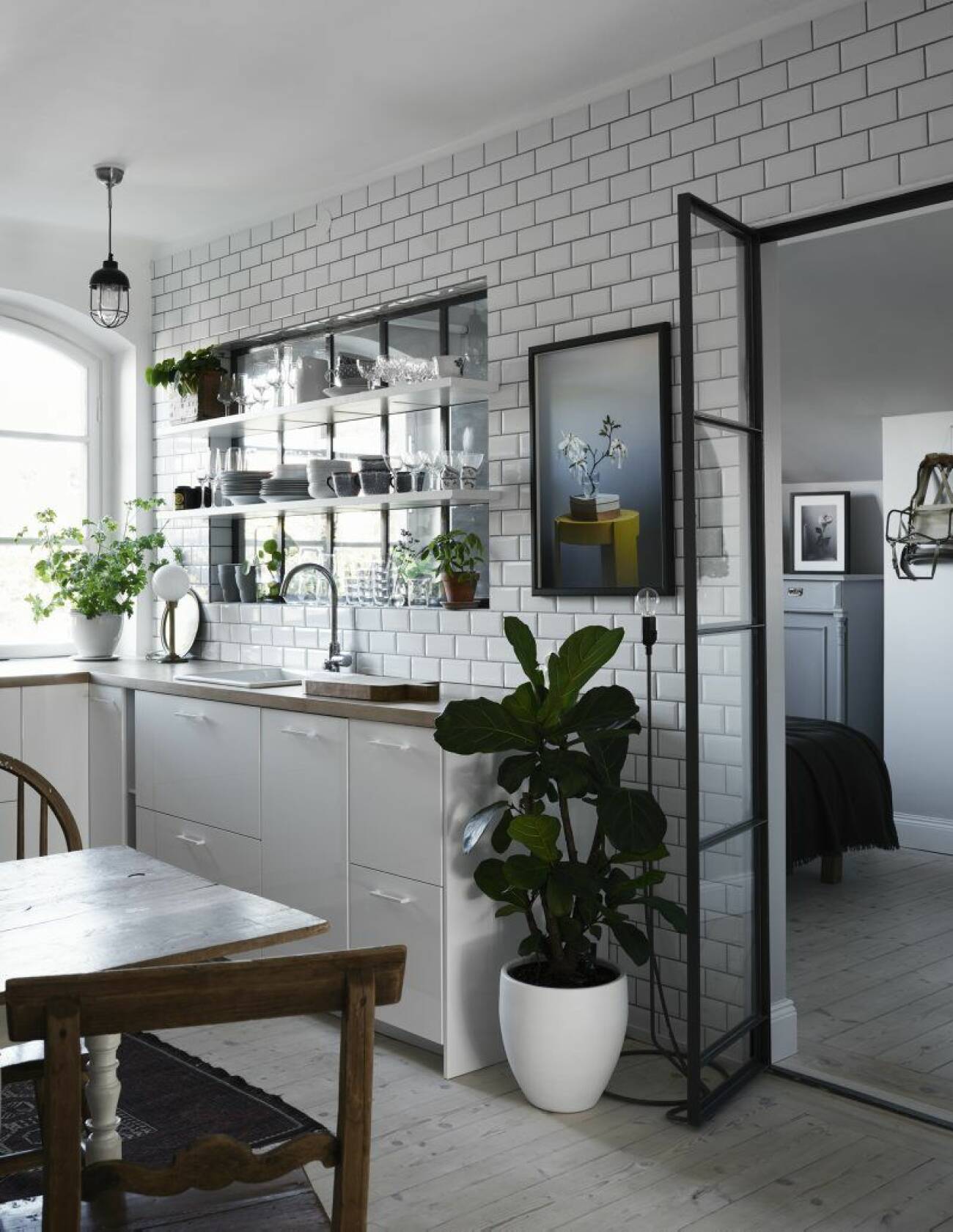 Concrete is an option when you think it would be a fixed idea that stays long there. It doesn’t work for people who love redecorating the kitchen, especially the partition. It will cost a fortune as you must destroy it if you want to remove the wall.
Concrete is an option when you think it would be a fixed idea that stays long there. It doesn’t work for people who love redecorating the kitchen, especially the partition. It will cost a fortune as you must destroy it if you want to remove the wall.
But with the right concept, this picture speaks for itself about why the terracotta wall was the right decision. It provides a stunning room divider with a cool backsplash. The partition also can nicely hold the shelves above the sink.
Having a cabinet in white with a sink makes it camouflage with the wall very well, as people mightn’t notice there was an island there.
Conclusion:
So to optimize your kitchen storage. Some partitions are a clever choice because they can be combined with storage and kitchen floor. Combining these two makes the valuable space wide open. And you would not have to spend much money to make them as they are easy and cheap to build.
The most important thing when building a partition is safety. Make sure that everything’s ready before working on your partition project.
When the budget and space aren’t an obstacle, one of the best things you can do to organize or upgrade your kitchen interior is to use upcycled wall space as a kitchen partition. There are different ways to organize this space, including using recycled pallets as a shelf and reclaimed wood flooring.
So, those were our ten kitchen partitions with storage ideas. Which notion you’re going to give a try?
References:
10. Pinterest.com
9. Livspace.com
8. Pinterest.fr
7. Pinterest.com
6. Avisunproperties.com
5. Box15.co.uk
4. Pinterest.fr
3. Houzz.com
2. Decorpad.com
1. Pinterest.com