Key Points:
- A kitchen cabinet is a wall-mounted piece of furniture and provides storage space for kitchen items.
- To build your first built-in kitchen cabinet, the first step you need to take is to decide what you want to store there.
- Built-in cabinets tend to be more expensive than traditionally built cabinets. For that reason, you probably have to consider more alternatives to choose from.
- From various built-in kitchen cabinets, you can choose one that suits your taste, need, and budget.
- Several built-in kitchen cabinet designs such as that designed with built-in breakfast bar, built-in kitchen sink, built-in wine rack, built-in microwave, and much more.
- A decorative furniture piece that you install into an existing wall is called a built-in piece.
Advantages:
They are more stable than freestanding furniture pieces, and they will probably last longer.
Disadvantages:
It’s more expensive to have a custom build in a cabinet made for your home than buying one from the store. - Complete your project with a corner cupboard.
You can choose to add corner cupboards where they make the most sense. To make the most of corner cupboards, you need to measure your kitchen carefully. Take the distance from the wall, depth of the kitchen, height, and angle for better results. Several different styles are available for corner cupboards, including wire mesh baskets and glass panels designed in various configurations.
Locating the proper kitchen cabinet is essential to developing a cooking space that you will love for years yet to come.
Whether you choose a traditional look with masses of detailing or something extra modern, these kitchen cabinet ideas will provide you with the muse you need to create a scheme that fits your private home’s period, decorating style, and room’s proportions.
So, if you’re searching out more kitchen storage, these 10 built-in kitchen cabinets ideas will provide a lot of inspiration for your next project. As always, Simphome presents you with the list.
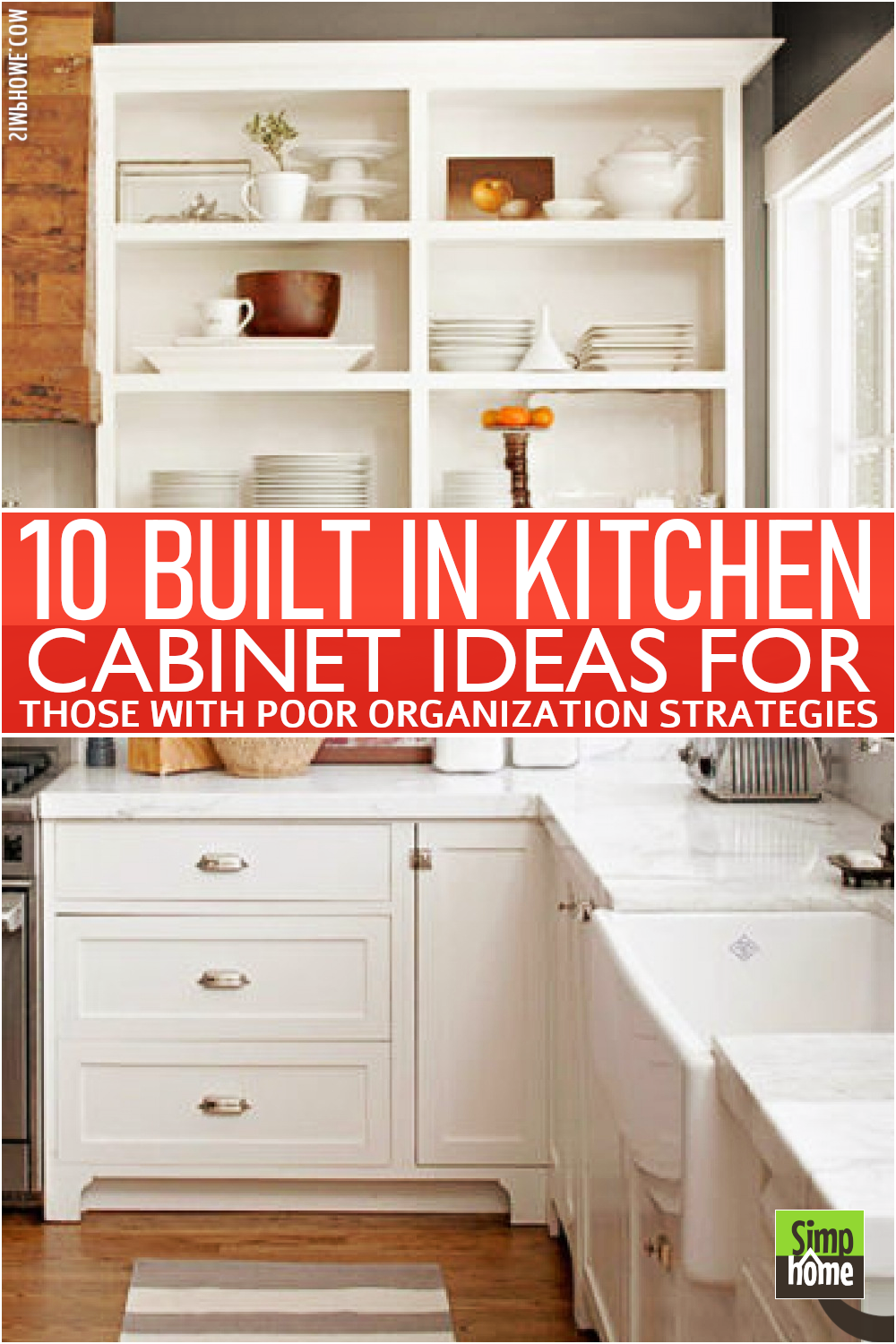
🔊10 Built-in Kitchen Cabinet Video:
List Entries:
10. A Sleek Handle-less Design Idea
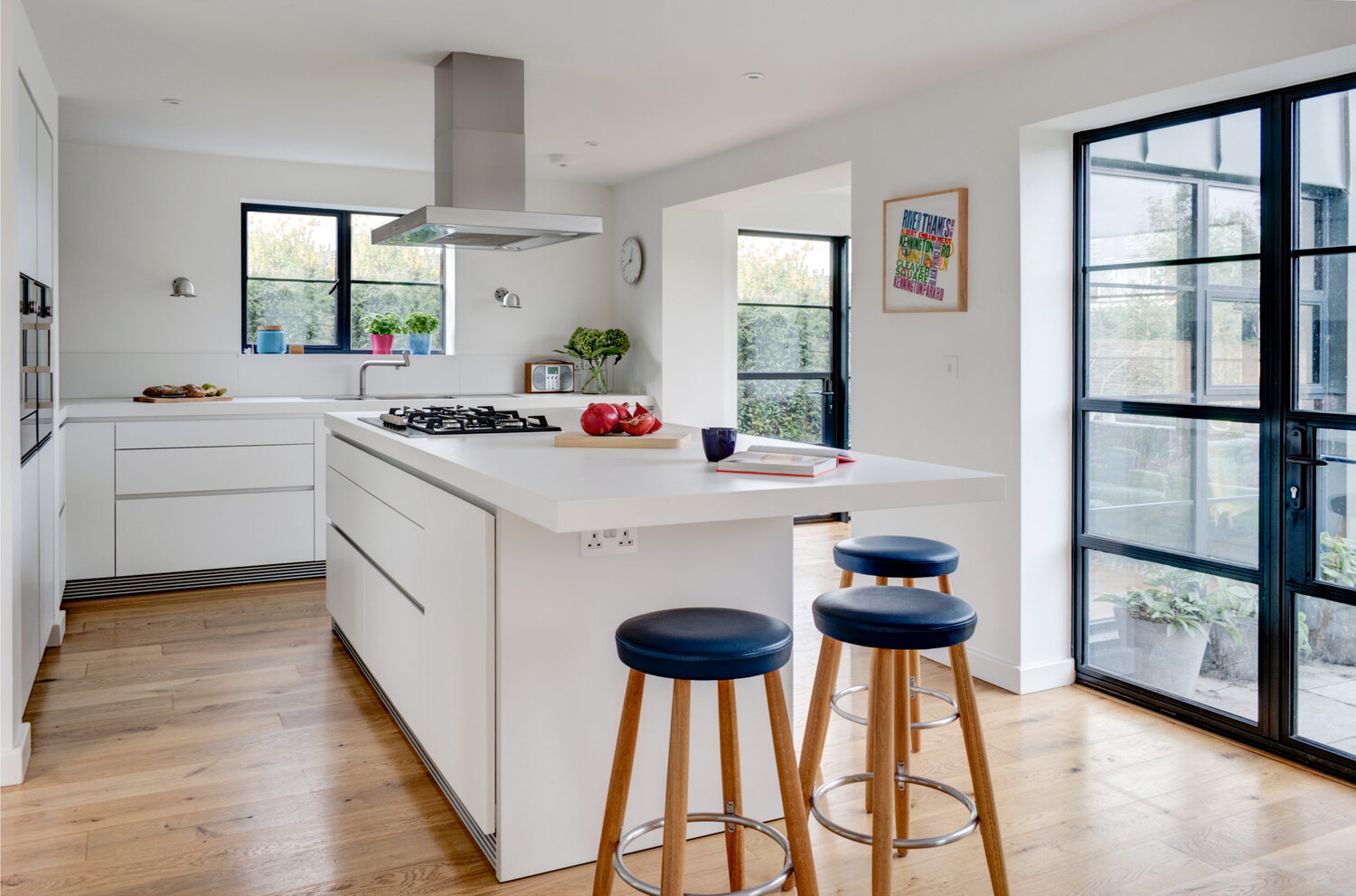 Hidden handles will offer the same sleek look if you are bored with push-open cabinet doors. Moreover, you can layer them with contrasting colors and materials for additional appeal.
Hidden handles will offer the same sleek look if you are bored with push-open cabinet doors. Moreover, you can layer them with contrasting colors and materials for additional appeal.
Then, combine those hidden handles with a clutter-free room. Whether you’re looking for a cabinet without handles to make the most of a small space or keep a large room open and bright, it’s important to keep clutter at bay.
Too many items on the work surface can spoil the appearance, so make sure you have as much storage as possible by incorporating today’s drawer structures.
9. Introduce A new Color as a Unique Focal Point
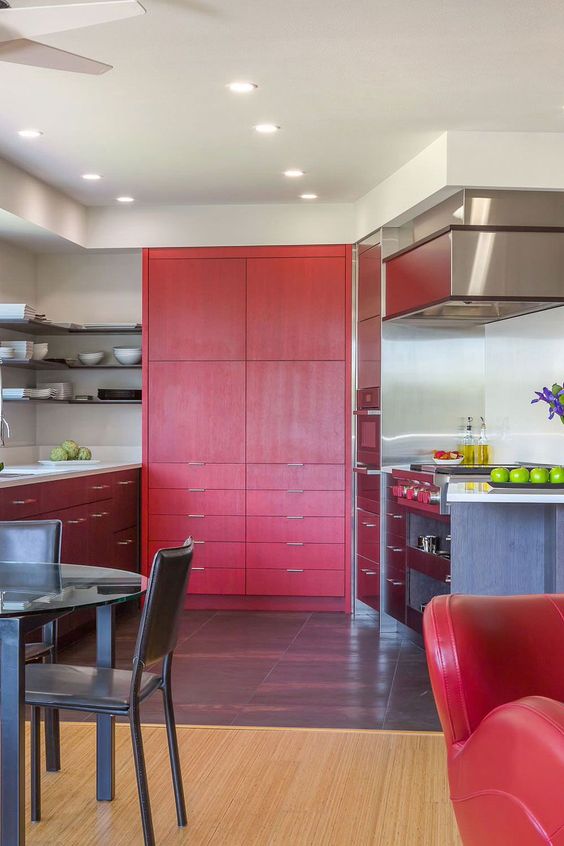 After door or drawer front designs, kitchen cabinet colors can be the next to put on the list.
After door or drawer front designs, kitchen cabinet colors can be the next to put on the list.
To prevent intense colors from being too flashy, use them in small portions. Perhaps, you can use them to highlight a significant focal point or make them stay under a direct line of sight as you enter the kitchen.
Additionally, consider scale: a large kitchen can make a much bigger burst of color.
If you’re unsure whether colorful cabinets match or dominate the scheme, go with neutral tones, then introduce color with drawers, paint, and accessories.
This is where the idea of painting kitchen cabinets comes in. Select the colors you want, and apply them to the walls or backsplash.
8. Transform the Cabinetry Doors
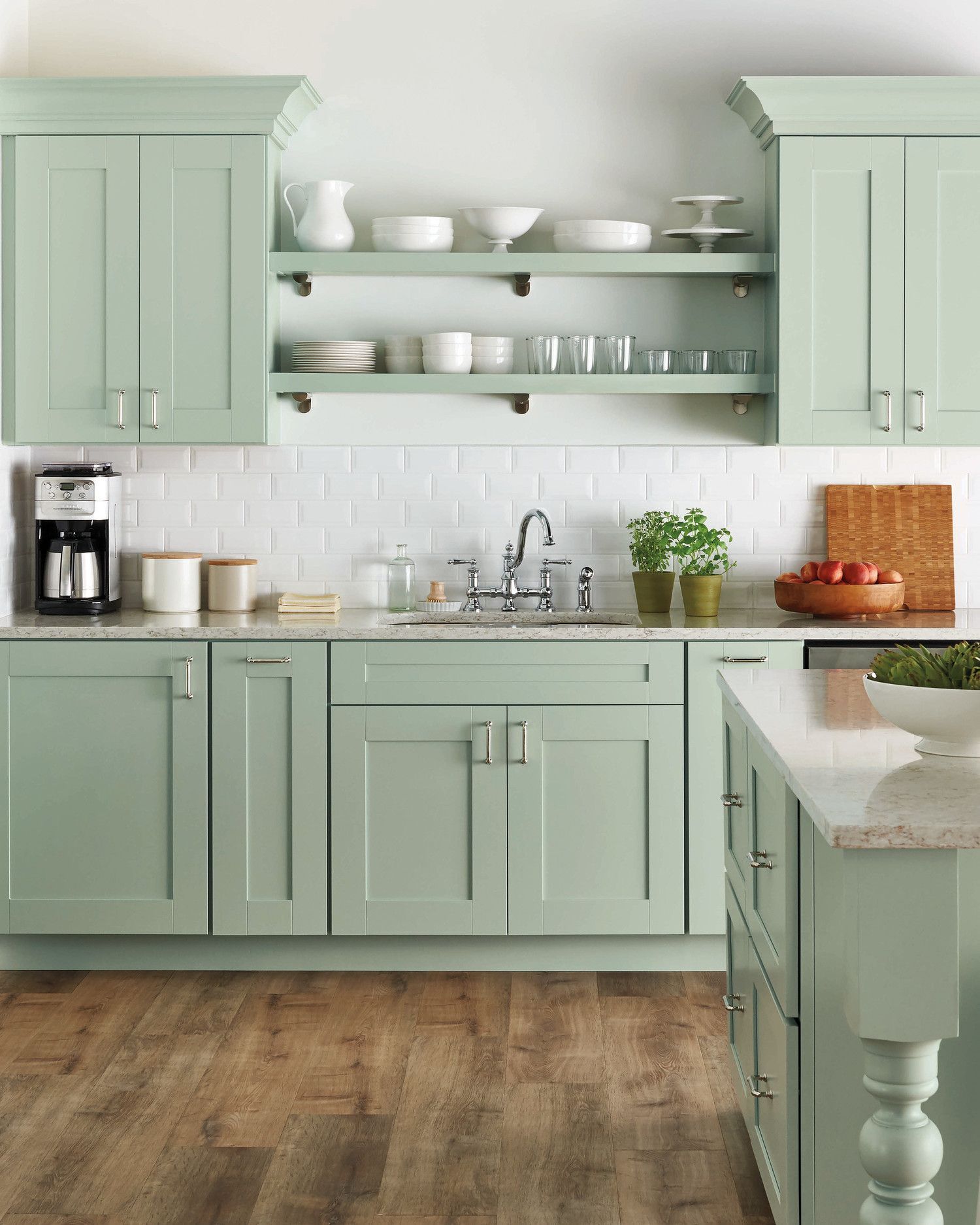 If you are satisfied with the layout of your existing kitchen and the carcass is in good shape, you may only need to replace the doors to overhaul the space.
If you are satisfied with the layout of your existing kitchen and the carcass is in good shape, you may only need to replace the doors to overhaul the space.
Replacing doors is not only a practical and cheap choice. It can be an innovative one, too.
You can choose to replace only a few doors rather than all of them – maybe just a wall unit or simply one part of the kitchen – to refresh the look of the entire space without spending much time and money.
7. Double it as a Breakfast Station
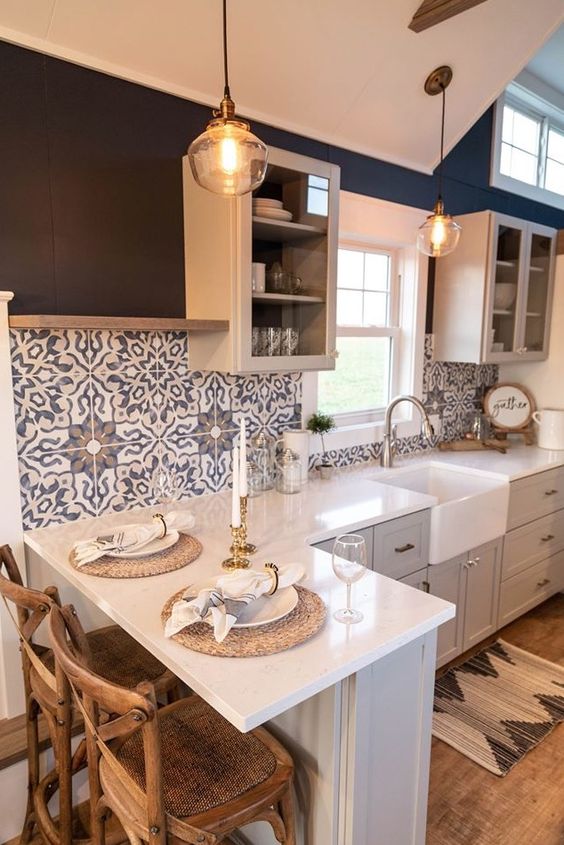 Breakfast cabinets or coffee holders are also useful, as you can use them to store everything you need in one place, including plates, cups, a coffee machine, and some snacks.
Breakfast cabinets or coffee holders are also useful, as you can use them to store everything you need in one place, including plates, cups, a coffee machine, and some snacks.
Double folding doors make it easy to access the contents of your cabinets, while you can use the space underneath to include an integrated fridge drawer for storing milk.
6. Consider Adding More Curves to Your Kitchen Cabinetry
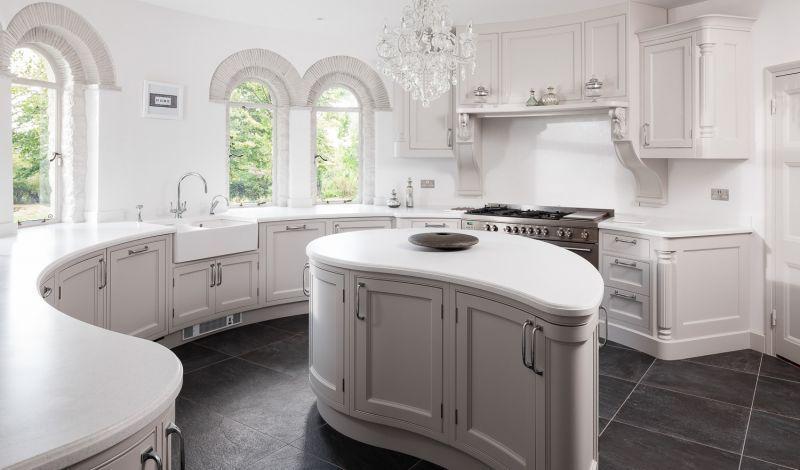
Curves provide the touch of individuality that everybody is looking for. They soften the traces inside the interior to create a more welcoming space.
Whether they are bouncy full or soft round, curves will elevate your kitchen layout and soften the overall look of your space. Moreover, they can add a bold design focus or a nice touch of shaping to your kitchen cabinets.
5. A Kitchen Cabinet with a new pantry
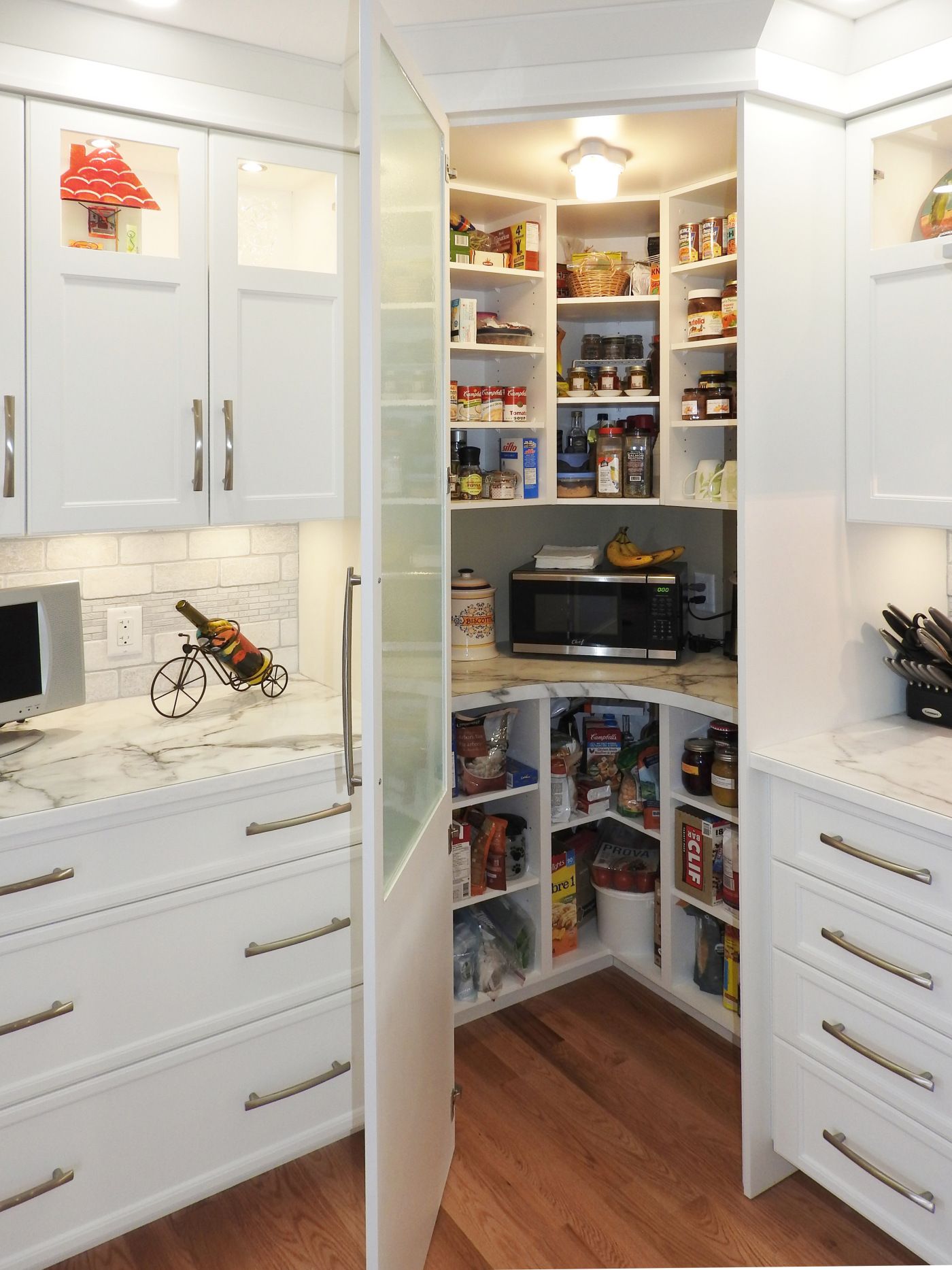 The pantry offers versatile storage suitable for modern living.
The pantry offers versatile storage suitable for modern living.
Modern pantry ideas find a valuable place in rustic, classic, and contemporary kitchens in all their guises and formats.
Something about a pantry prompts you to consider aesthetics and practicality. Shallower shelves above the deeper ones placed at distinct heights allow you to easily see, store, and reach things.
4. Get Easy Access to your space with Extra Open Shelves
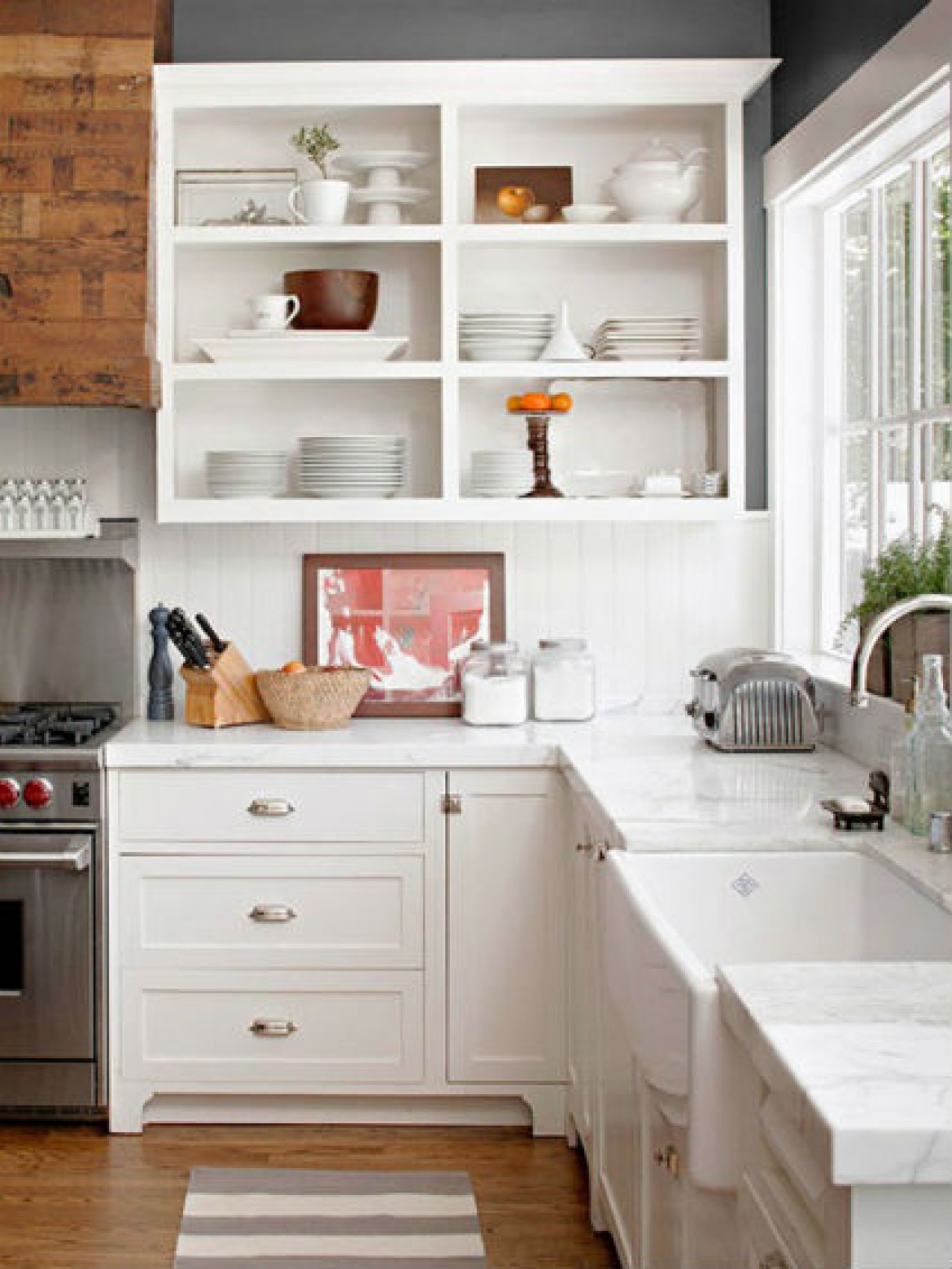 Open kitchen shelving ideas are brilliant if you are the proud owner of an impressive glassware collection or a keen cook who values time efficiency.
Open kitchen shelving ideas are brilliant if you are the proud owner of an impressive glassware collection or a keen cook who values time efficiency.
However, having everything on display is not for the faint of heart because it needs a certain quantity of dedication to make the shelves look excellent.
Before you begin, picture the look you choose in mind. Whether you want it to embrace the traditional style or glossy and simple with a contemporary side, it is all up to you.
And think carefully about what you display. This way, you can estimate each shelf dimension well to allow sufficient depth and carry loads without warping.
3. Choose A Vertical Space storage solution
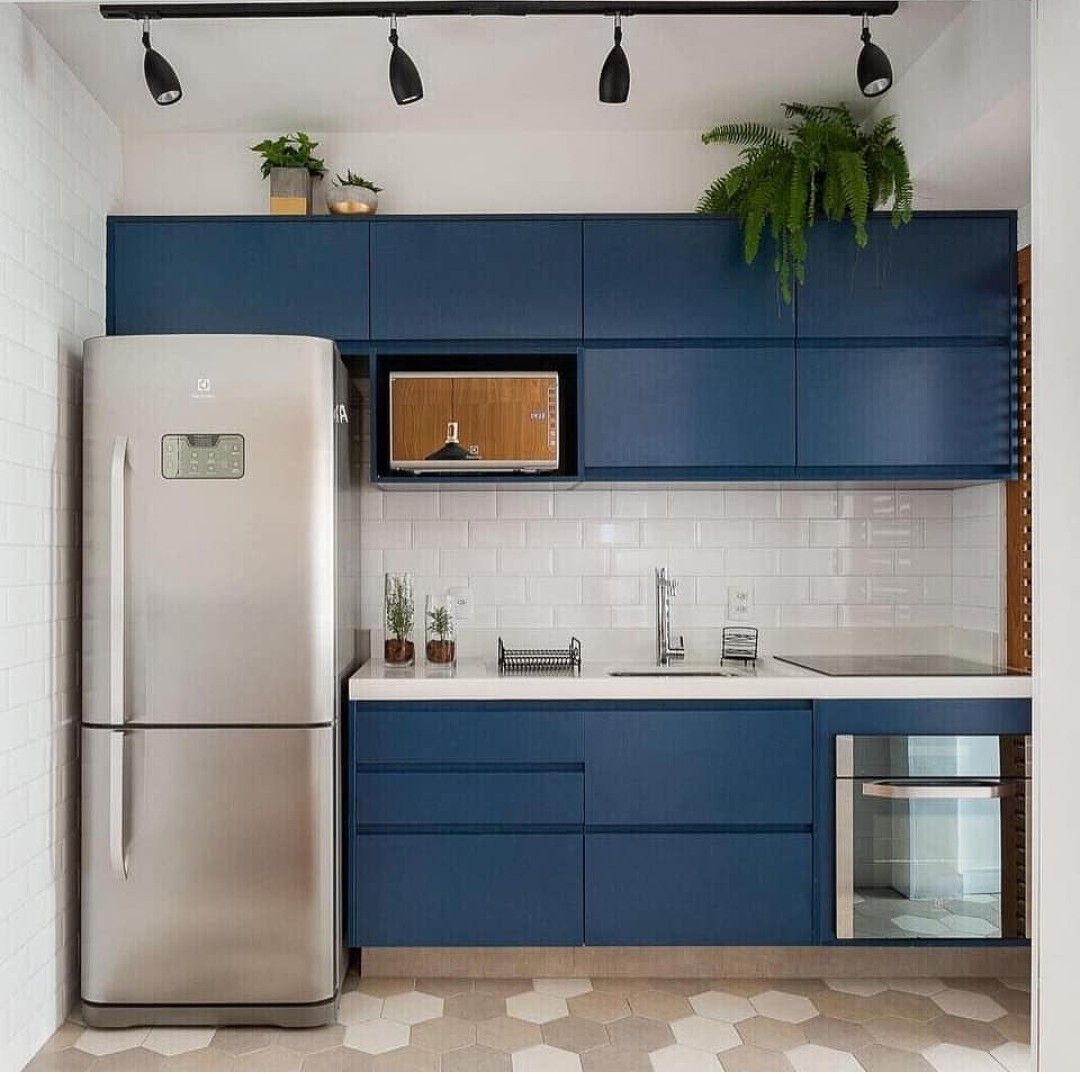 It is easy to get all the storage space you desire when customizing a new kitchen space. So you can acquire all storage you need for your accessories, trinkets, herb collection, or spices.
It is easy to get all the storage space you desire when customizing a new kitchen space. So you can acquire all storage you need for your accessories, trinkets, herb collection, or spices.
The kitchen is frequently one of those rooms where storage can be a problem. It does not mean you have to surrender, though. Instead, you can make some plans and creative storage solutions to end the clutter issue.
To acquire your new vertical solution, all you need to do is know how to measure, find proper material, basic carpentry, and essential finishing touch. You should be able to match the materials, your space, item, and several other variables when you measure.
If you have a lot of kitchen space, there’s always room for a few accent pieces here and there. The next time you are remodeling or settling in a new home, consider the possibilities to make all the difference in your lifestyle.
2. Use Solid Wood
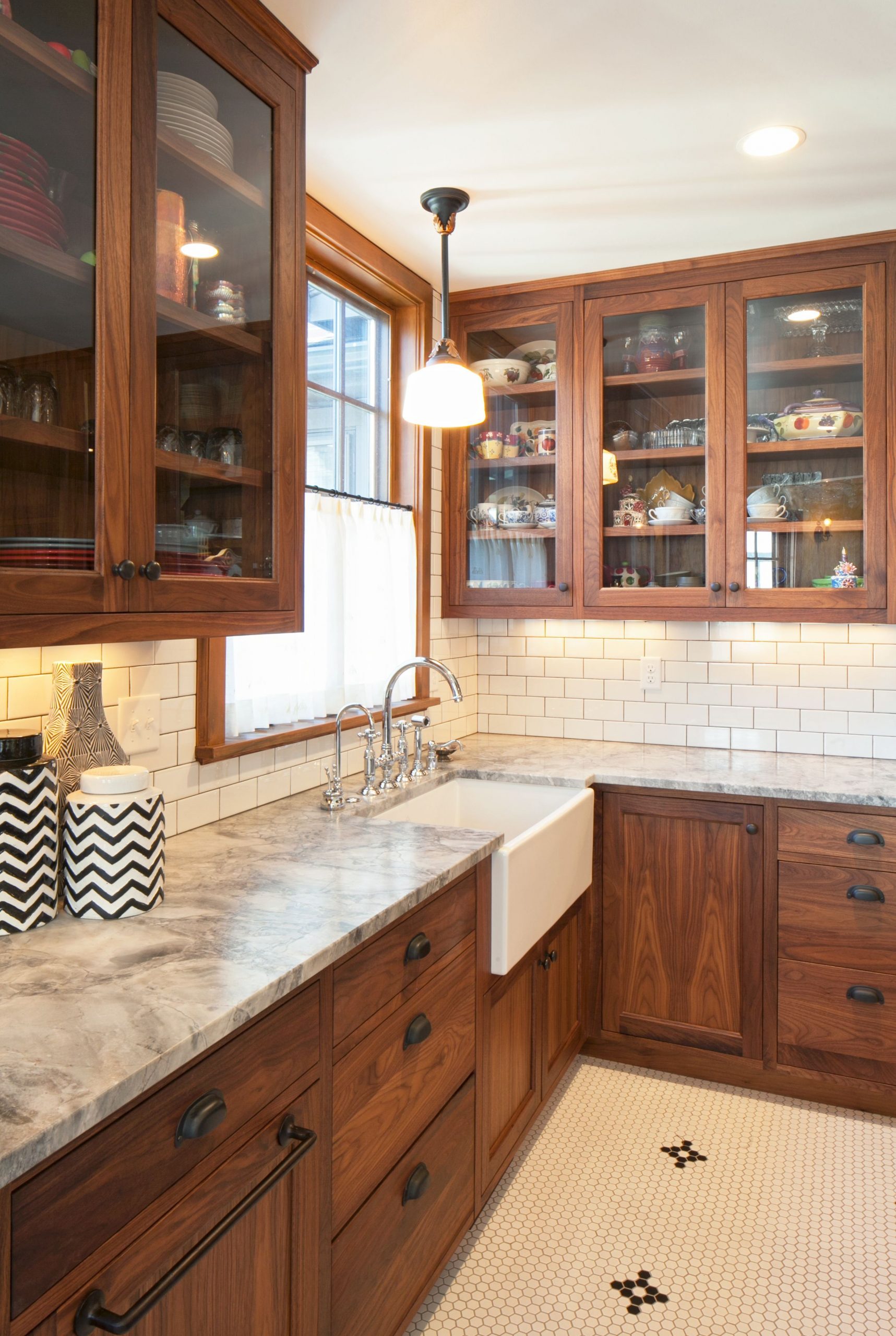 A decent kitchen cabinet is not only exquisite. It has to be strong and durable as well. For this reason, opting for solid wood would be a great idea.
A decent kitchen cabinet is not only exquisite. It has to be strong and durable as well. For this reason, opting for solid wood would be a great idea.
Solid wood kitchens have all the beauty of natural materials. Besides, each piece has a unique grain pattern that can jazz up the space in no time.
Consider investing in appealing woods like oak and walnut or those with a painted finish that offer a specific spectrum of looks.
Instead, you can mix nature with painted finishes in different room parts. Wood is indeed beautiful. Nevertheless, this material is typically more costly than other cabinet alternatives.
Lastly, Number 1 Freestanding Kitchen Cabinets Idea
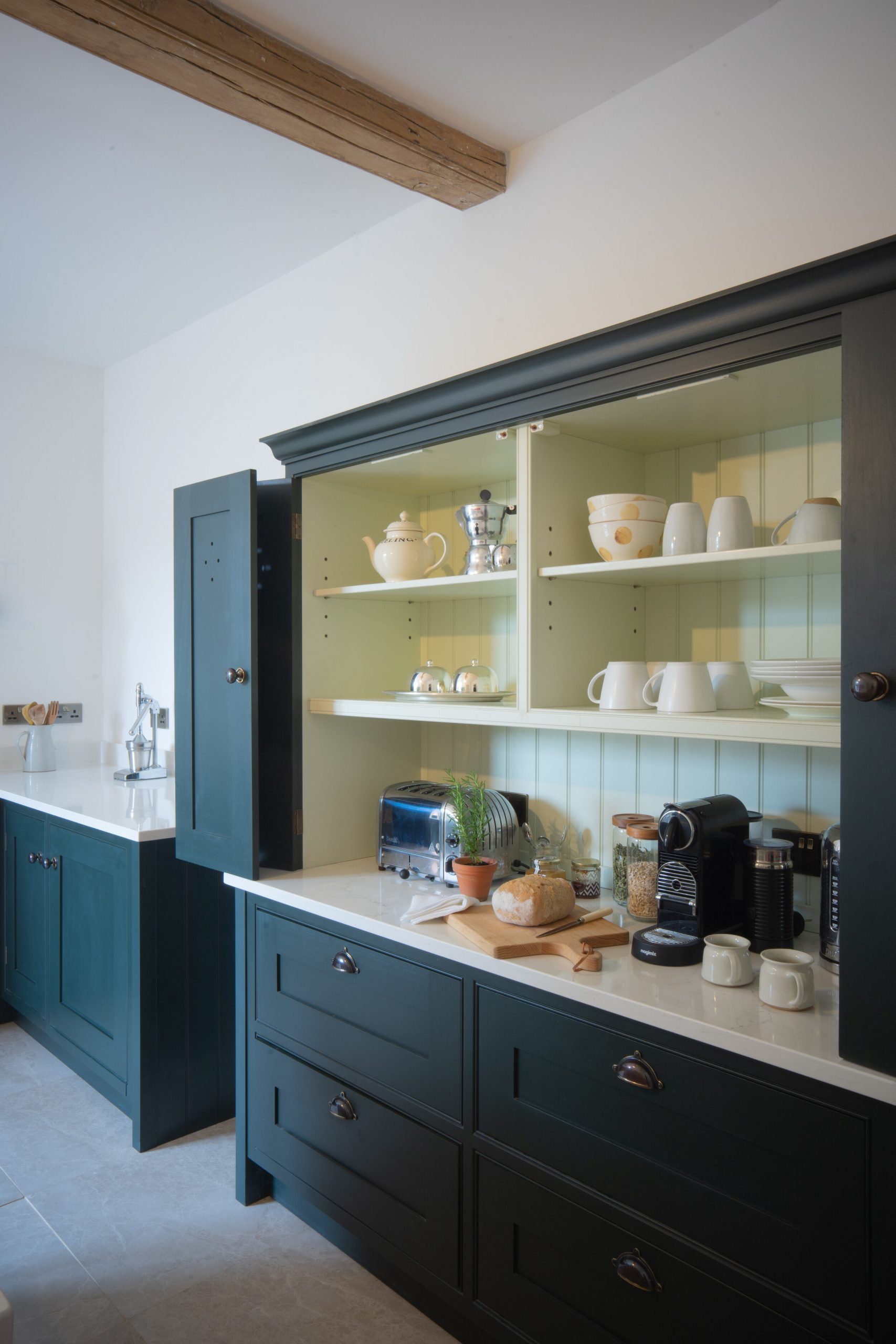 Free yourself from the confines of fully stocked kitchen cabinets and experience an extra bendy, relaxed cooking space. With all the drawers, shelves, and cabinets removed from the walls, you will feel like a new cook with more room to breathe in your kitchen. This idea is perfect for individuals who have a sizable space to work with or are renting their own house and planning to use it for only themselves. It can be made of any material as long as it is durable enough to hold the weight of all your cookware by itself.
Free yourself from the confines of fully stocked kitchen cabinets and experience an extra bendy, relaxed cooking space. With all the drawers, shelves, and cabinets removed from the walls, you will feel like a new cook with more room to breathe in your kitchen. This idea is perfect for individuals who have a sizable space to work with or are renting their own house and planning to use it for only themselves. It can be made of any material as long as it is durable enough to hold the weight of all your cookware by itself.
Often initiated with the aid of the desire to defend unique architectural functions from the everlasting attachment of current geared-up units, the freestanding kitchens become a very popular option in period properties.
RELEVANT QUESTIONS AND ANSWERS
What is a built-in kitchen cabinet?
This is a kitchen cabinet that is built into the surrounding walls. It is usually made of wood and installed directly into the wall without the need for additional frames or support. It gives a more robust structure to the cabinetry and makes it look more aesthetic overall. There are many styles and design options for built-in kitchen cabinets, each with its unique features, benefits, and disadvantages.
Advantages of having built-in kitchen cabinets:
- They don’t take up valuable floor space – Built-in kitchen cabinets could save your floor space, especially if you don’t like bulky or unnecessary protruding edges in your kitchen.
- They help make your kitchen appear more organized – The built-in kitchen cabinets will help you organize your kitchen better as they will give a well-defined space that will allow you to store and display all of your cooking utensils in an orderly way.
- It helps you save on the storage space – With the built-in kitchen cabinets, you won’t need to worry about the lack of storage in your kitchen since they could ultimately outnumber the open cabinet spaces. You can also use them as shelves to store other things like pots, pans, and other essential items for cooking.
- They help organize your kitchen better – The built-in kitchen cabinets are designed to be used as shelves. You could install them on the cabinet doors and install shelves that could hold other things like cups, dishes, etc.
- They make your kitchen look more attractive – The great thing about the built-in kitchen cabinets is that they can give a unique look to your kitchen. It can help you build an aesthetic yet inviting environment for cooking and preparing different dishes.
- They can increase the value of your home – Whenever you build a new home, the main concern is to make sure that it will be suitable for the future buyer. It means that you should make sure that the value of your house would still be attractive and attractive as well. The built-in kitchen cabinets are known to increase the value of your home when compared to its price.
Disadvantages:
- There might not be enough space for them – Even though there are many advantages to having built-in kitchen cabinets, it does not mean that they will fit in every room in your home. You need to consider how much space you have and how much use you can put on them before considering installing them in your home.
- They could be costly – Depending on the size, they are also expensive to build. If you need to have an extensive kitchen layout, it would cost you a lot of money as you will need several cabinets to make simultaneously.
- They may not match your decor – If the space you have is small and the design of your kitchen does not correspond with the built-in kitchen cabinets, it might not be worth purchasing them.
- They might give off a bad appearance.
Even though this is a minor issue if you are using your kitchen for both cooking and entertaining purposes, having built-in kitchen cabinets can give off a lousy appearance that could ruin it all together in other people’s eyes.
Is it cheaper to build your cabinets?
Answer: Yes, it is cheaper to build your cabinets. If you have a friend who works in a factory, you can ask him to give you the design of the cabinets you need, and he will make them for you at a lower cost.
However, building the built-in kitchen cabinet yourself could be more massively expensive if you don’t have the necessary skills, woodworking experiences, or tools. For that reason, you need to have a proper design plan before you start building.
What are some of the required tools?
Tools that could be necessary to build the built-in kitchen cabinets:
- Power tools – There are power tools that you need to build your built-in kitchen cabinets. These include power drills, saws, etc. A drill is vital for installing legs and shelves (purchased separately). The essential tool is the circular saw. This tool can cut through any wood with ease and with minimal effort. It should not be used on metal or any type of metal, such as doors or roofs, as it could potentially cause damage to your woodwork.
- Workbench – A workbench is an essential tool you need in any workshop to ensure that you have a proper place where you can place all the different tools and other materials you need to use. Make sure that the workbench is well-designed to give you a better view. You will also need a good-quality hand saw, sanding tools, and nails.
- Screws – The screws in which your cabinets are made can differ depending on their size. You will need different screws for the legs, holding them together, fixing shelves (if applicable), etc.
- Nuts and bolts – Nuts and bolts are used for the legs, handles, etc. Ensure that you have enough of them to secure your cabinet correctly to the ground.
How to build your built-in kitchen cabinets?
(General instructions)
Choose your design and make a clear action plan for your next woodworking project. The clearer your blueprint, the better your execution steps would be.
- Cut down the wood into small pieces – The wood will need to be cut down into small pieces, overall making it easier for you to handle them. They will not be as heavy or bulky as they were before.
- Paint the wood with a primer – Paint is an integral part of your built-in kitchen cabinets as it can protect the wood from any chemical damage or splitting due to the glue you would use on it later on.
- Lay down the wood planks – Once the wood is all cut down, it is time to start laying them down. You should never forget to leave enough space between each plank so as not to worry about any type of warping or splitting.
- Start assembling – As soon as you finish laying down the wood planks, it is time for you to start assembling them. Use your screws and nuts, and bolts to secure everything together. The more screws that you use, the better it would be as you can secure everything more firmly.
- Attach handles and legs – After you have completed the construction of your built-in kitchen cabinets, it is time for you to attach handles and legs. You can complete the job with the help of a drill so that they are adequately secured.
- Install shelves – If you have purchased some shelves simultaneously, it is time for you to install them on the built-in kitchen cabinets. You should make sure that everything is placed evenly on your cabinets so as not to cause any problems later on. It would also be wise for you to mark the location of each shelf beforehand so as not to cause any inconvenience later on.
- Sand the wood – After you have finished assembling and installing the shelves, it is time for you to sand the built-in kitchen cabinets. Sanding is a significant part of any woodwork project as it can help get rid of any rough surfaces. It can also help to even out the surface before painting it.
- Paint and stain – Paints are handy in built-in kitchen cabinets because they can cover up any blemishes in your woodwork. It would be best always to mix all of them with a primer to get better results and avoid any splashing or unwanted paint stains on your newly-made cabinets.
- Install hardware – It is also vital for you to install any hardware such as hinges and doorknobs. You should make sure that everything is placed neatly and adequately to avoid any problems later.
- Hardware installation – You need to use sturdy hinges and doorknobs in your kitchen cabinets. This decision can avoid any unwanted accidents later on, so it would be best for you to choose carefully.
Building a new handmade built-in kitchen cabinet can be a somewhat tedious task, but it should not take long if you have all of the materials ready.
How much does it cost to build new cabinets in the kitchen?
Answer: According to various studies, the average cost of building a kitchen ranges from $7,200 to $30,000. That is an average estimate, and generally, it includes labor and materials to construct new cabinets in the kitchen.
10 Tips to Help You Save Money when Building New Cabinets in Your Kitchen
- Make Your Shelves Instead of Buying Them – You can get these shelves at a local hardware store or your favorite home improvement center. They are pretty reasonably priced, and they will be what you need for your kitchen cabinets.
- Build Cabinets Using Antique Element – If you want something more decorative than just plain old-fashioned cabinets, you can use this idea as yours. You can search through antique shops and thrift stores to see if you can find a piece of furniture that you like. Then, you can just take it apart and use those pieces in your cabinets.
- Use Recycled Materials – Be sure that they are clean and adequately sanded if you need them to ensure that they are ready to be used in your woodworking project.
- Build A Custom Island For Your Kitchen – For those who have the space, this is one of the best things you can do for yourself and your kitchen. Make sure that you make it big enough to serve as additional storage space, such as for pots or other kitchen items.
- Build a Whole New Kitchen Using Your Own 2 x 4s – If you plan on doing a kitchen remodel, this is one of the best things you can do. This item will save you a lot of money in the long run, even if your cabinets look a little plainer than what you would like them to look like.
- Make Use Of Used Kitchen Cabinets – When it comes time to build new cabinets in your kitchen, don’t forget about those old ones sitting there for years unused, gathering dust and taking up space. It is much better to incorporate them into your new kitchen cabinets than just throw them away.
- Build The Cabinets Using Old Wood – This will give them an antique look perfect for your kitchen.
- Build Your Own Built In Kitchen Cabinets in Your Home – You can save a lot of money by doing it this way because you won’t need to pay someone else to do the work for you. When building your cabinets, you only need a level and a tape measurer.
- Find And Buy Used Furniture Parts For New Kitchen Cabinets – If you want to save money on your cabinets, it is always good to find used parts. They can be bought from garage sales or other sources like eBay or Craigslist.
- Build A New Kitchen Island Yourself – If you don’t have any updated cabinets in your kitchen, it is good to make one. You can build it by yourself with the help of an online tutorial. It will save you a lot of money, and there won’t be any need to hire someone else to do the job for you.
How do you design a built-in kitchen?
Answer: The first step you should follow is to determine the type of cabinets you need. The styles vary from more functional and straightforward to more elaborate and beautiful. It would be best if you always planned to have at least one cabinet surface for storing things on and a countertop for extra workspace.
Your cabinets must fit in with the main architectural design of your home and the designs you are planning for, such as adding a bar or a small patio area in front of your kitchen space.
When it comes time to decide on the location of your kitchen, try not to be too specific because everything will depend on what you have around you when it comes down to it. It will be best to select a rectangular or square kitchen shape so that you can make use of the available space. It is also essential to leave room between your cabinets and the wall when it comes to its location, or you might end up cutting off a part of your countertop when it comes time to design your built-in kitchen cabinets.
If you plan to create extra counter space, this will cost you more money, but it will give you a bigger work surface. If there is one thing that you should never overlook, it has to be the lighting because this can make all the difference in the world for your built-in kitchen cabinets.
How do I calculate my kitchen cabinet sizes?
Answer: First, you need to start the calculation from the wall-to-wall measurement of your kitchen to know how much cabinet space you need. It is essential to consider how many cabinets you need and how much storage space each will have. You may also calculate the number of cabinets you will have depending on where you place them.
How do I measure my built-in kitchen cabinets?
Answer: This is a question that many homeowners ask, but it is not too difficult if you know how to measure them properly.
- The first thing you should do is measure the height from the countertop to around 5 inches above where it touches the floor. You will also need to measure the width of your cabinets and make sure that they are not too big or too small.
- You should always measure the distance between corners and then match them up to know what size you need. It would be best if you also determined how high they need to be measured above the ground.
How will I know when my built-in kitchen cabinets are finished?
Answer: It may or may not vary depending on the type of wood you use for your project, but usually, you should expect it from three to four weeks if you want it finished properly. Woodworking is a craft full of detail, and this will take time to get everything right.
Below are some things to look for when you want to ensure that your kitchen cabinets are finished properly.
- Account For Seams And Measurements – You should expect to see some seam lines outside your cabinet doors if you have chosen wood for your project, but it should be inconspicuous.
- The Edges Of The Countertop Should Be Smooth – If it is not, this could signify a poorly constructed countertop or a poor quality wood used in the project. You can solve this by applying some sanding paper or a smoothing plane.
- The Countertop Should Be Level – If your countertop is not level, it will be difficult for you to get the cabinets to match up properly.
- The Counters Should Be Levels – You may find that some cabinets are tilted because of uneven floors or walls, which would be a sign of poor carpentry work. You should always make sure that the countertop has been leveled properly before contacting the cabinetry.
- The Sides Of The Cabinets Should Be Smooth And Even – If there are small gaps between them, they may not look as appealing as they are flush with each other, especially if you have chosen wood for your project.
- The Cabinets Should Be Turned Outwards – Turning them inwards will make the countertop and the walls stick out too much, and this would be asking for a poor finish.
- The Cabinet Decorations Should Be Stained And Polished – You will have to use wood stain and then apply a clear sealer to prevent your wood from getting damaged over time, especially if you are not careful when it comes time to clean it.
- The Trim And Hinges Should Be Perfect – This can be annoying to construct, but this is a crucial part of your cabinets. You should never be in a rush to complete it before paying due attention to the trim and hinges.
- The Countertop Should Be Clear Of Any Strings Or Knots – These are some areas that you should pay special attention to when it comes time for construction because these areas can be very problematic.
- The Cabinets Should Be Finished Properly – If you have a painted brushstroke or scratch somewhere, the finishing process is not yet complete, or there was no effort at all in the finishing process.
How to hide kitchen cabinets?
Answer: Mostly, people install kitchen cabinets and do not use them or use them to store pots and pans. If you have a small kitchen and no space for drawers, it is logical that you will want to hide your kitchen cabinets. You can also feel like a DIY project if your budget won’t let you have your kitchen fully custom-made.
How should I paint my kitchen cabinets?
Answer: It all depends on how much time you want to spend on the project. You can use a technique called chalk paint, which requires very little preparation work, and if you can find the colors that suit your taste, it will look beautiful. Or you can try painting cabinet doors with acrylic paint.
How to install kitchen cabinet doors?
Answer: This is one of the most important things about a kitchen cabinet. It will give your kitchen a new look, and it is not that difficult to do.
Below are some steps for installing kitchen cabinet doors:
- Measure the distance between the doors and draw a line as a guide for your hinge length.
- You will need to measure the distance between both doors to get the correct length for your hinges. You can use a tape measure, or you can make marks on the door with a pencil and then using another one, you can measure it out easily with the marks as guides. You must measure them correctly because this will make all the difference in aesthetics.
- Now that you have the correct length for your cabinet, you must mark all of them and drill the holes where needed.
- Once you have drilled all of them, install your hinges on the face side of your doors and be sure that they will fit well together using a hammer.
- Once it is done properly, you can start placing each door into its place, and once this is done, you can go ahead and nail them in place with a hammer or a finishing nailer.
- Make sure to hang each door evenly by adjusting their placement until they are even enough to be as flush as possible with each other.
- Finally, apply primer and paint to your newly installed doors. You can do this on the interior or the exterior of your cabinet doors.
- When you are done painting them, make sure to sand them down with a sanding block and then use a glossy varnish to protect them from water stains and abrasion.
- You can also get kitchen cabinet drawer hinges that will help you install kitchen cabinets quickly because fasteners on the back make it easier for you to attach things quickly and easily without messing with screws or nails.
What kind of wood should I use for kitchen cabinets?
Answer: You should use wood that will be good for cabinets because it is supposed to be used for kitchen cabinets, and if you use the wrong one, your project will not look as good as it should.
For instance, hardwoods are known for being very strong to be used in this project. This suggestion is a good reason why using oak, maple, or cherry wood for your cabinets will give them a beautiful look and, at the same time, the durability that they need so that they can last for an extended period. It would be best if you also used heavy-gauge steel that is rustproof so that your project can last for a long time without having to be repaired or replaced.
Aside from this, it is also important to note that the materials used for constructing kitchen cabinets should be resistant to moisture, termite, and fire.
Also, you can choose wood for your cabinet doors if you want them to look good and if you want something that is stylish and at the same time has a good fiber content. And it will give them a beautiful finish when they are stained, finished, and polished.
What are the types of kitchen cabinet hardware?
Answer: There are many kinds of kitchen cabinet hardware that you can use to install kitchen cabinets or replace them. There are latches, and you can choose from three different types: the front-mounted, the side-mounted, and the top-mounted.
You will hear a clicking sound when you close these latches, and for this reason, it is essential that once it is done, you should also put in place a child safety lock so you do not have any accidents because one just might slip their fingers there.
If you have a more modern kitchen, it is better to get invisible hinges because they will make your installation look better. You can also go with handles attached to the cabinet doors, and they will serve as handles for those who have to open them.
You can also use a few other types of hardware, such as the self-closing hinges, so you don’t have to worry about mistakes when you first put your cabinets into place. You can also choose things like a locking mechanism that has a keyhole, or you can use an antique-style lock if you want something that looks more classy and, at the same time, has more protection.
If you do not feel like having things like these in your kitchen, you can choose items such as a drawer slide because it will allow for easier and quicker access in your cabinets.
Conclusion:
So, regardless of the details of the kitchen cabinet designs, you have to know that they will impact your kitchen. Take the time to check out these 10 built-in kitchen cabinets. The sooner you map out a plan for your storage pantry, the sooner you can get in there and start cooking or just eating.
References:
10. Pinterest.com
9. Pinterest.com
8. Pinterest.com
7. Momooze.com
6. Pinterest.com
5. Pinterest.com
4. Dagmarbleasdale.com
3. Pinterest.com
2. Pinterest.com
1. Harrisonpope.co.uk