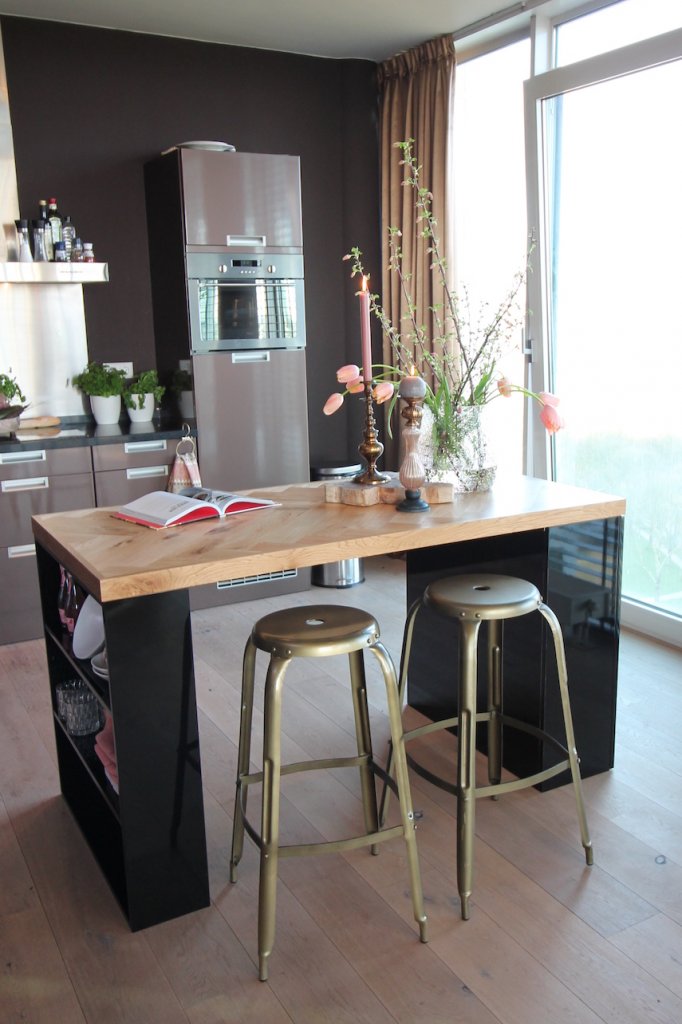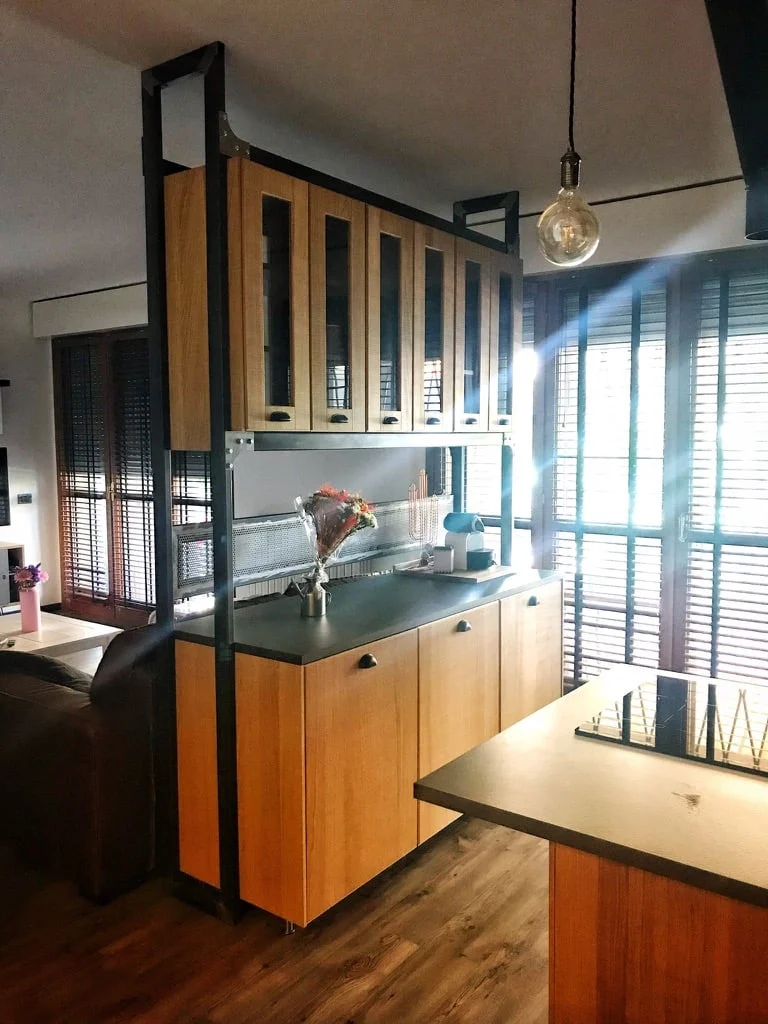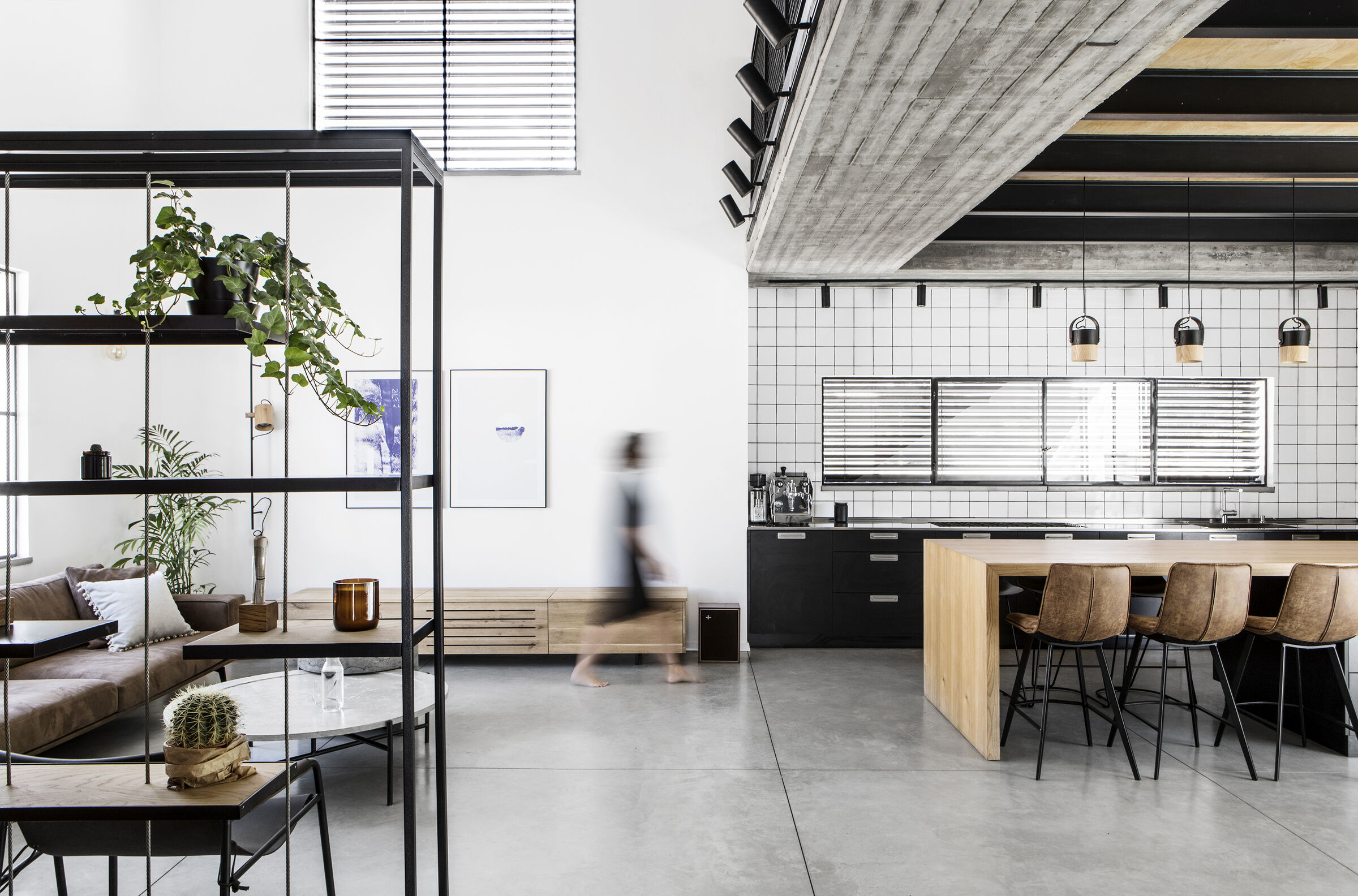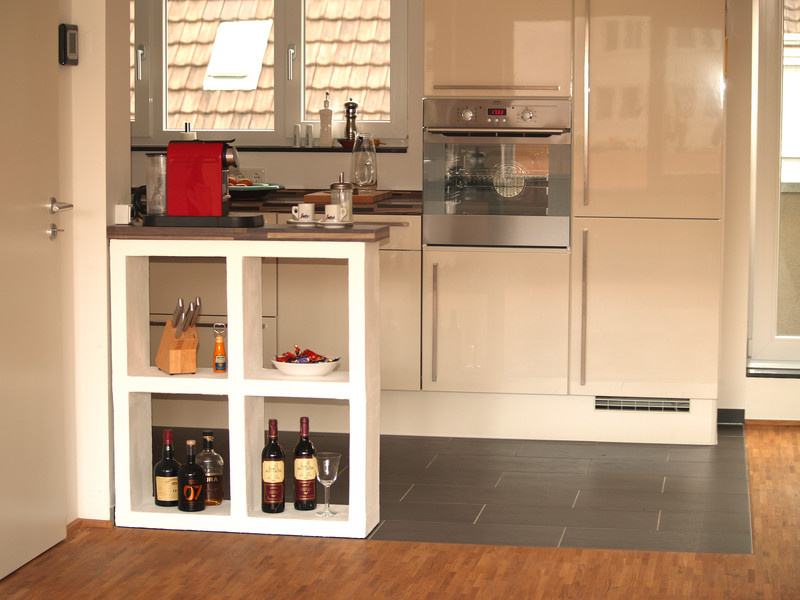Whether your kitchen is a studio apartment type or a mansion one, sometimes you will need a wall to restrict it from the living and dining areas, especially with an open-concept interior layout. Instead of doing a renovation that will surely take a lot of time and cost, using a divider helps create flexibility and privacy in the room.
From a classic kitchen island to a more contemporary partition, here are 12 small kitchen divider project ideas to help you with such problems. As always, Simphome curates you with the list.
A DIY Herringbone Kitchen Island Project Idea

This kitchen island provides storage in the cabinets on both sides, a tabletop for cooking preparation, and stools for extra seats. Start making the table top by sticking and screwing two waterproof plywood together. To cover the surface, you’ll need some plastic floorboards.
- First, you have to draw a line in the middle, lay down the floorboard in a herringbone pattern following the line, and glue it.
- Use an oak slat to cover the bare side of the frame.
- Move on to the cabinets from primed MDF. They have some shelves and two doors.
- After you assemble the parts together, layer them with the high-gloss lacquer.
- Paint the table top also, then join the cabinets to it from the inside.
Use Cabinets to Separate the Kitchen from the Living Room

This kitchen divider stands from the lower cabinets on the ground to the ceiling with the upper cabinets, leaving the middle space as the cooking countertop.
- First, build the steel structure and assemble the Ikea Metod base cabinets.
- Then bolt the structure to the base cabinets and connect it to the ceiling.
- Next, screw the upper cabinets between the horizontal steels. The doors use Ikea Norje with glass for the front and acid glass for the rear.
In addition, lock the rear ones with metal anchors.
A Modern Room Divider for a Studio Apartment

A studio apartment needs a divider that won’t seize the room’s spaciousness like this transparent and foldable wooden structure.
- The preliminary works include sawing and sanding the wooden slats, preparing the screw holes at the slats for the frame and the inners, and painting all black. Make sure all the slats will later fit approximately along each other.
- Then, you just have to assemble and screw everything.
- Finally, join the two structures together with two hinges.
A Kitchen Partition project with Storage Made of Aerated Concrete

Aerated concrete is a nature-friendly building material. It is light and rotproof yet resilient and robust. For this reason, it is suitable for furniture, and you can easily get it at hardware stores.
- To turn it into a divider, you have to cut the slabs using a handsaw.
- Then, glue all the components using a mixture of thin-bed mortar.
- Apply the glue about one to two millimeters. The structure will have exactly four squares.
- Later, apply a two millimeters layer of plaster.
- Once it dries, paint it with white emulsion paint.
Moreover, choose a top and attach it to the top of the divider.