How to design and construct a new laundry/utility space
Adding a utility space to your home makes sense whether you’re designing a small kitchen or building a larger kitchen addition.
A smart home is quickly becoming a must-have feature in many homes today, simplifying your life and adding value to your property. Experts say utility rooms are worth investing in because they provide space for storage and extra living room.
According to realtor James McKeown, installing a utility room will also have the added benefit of raising the overall value of your property because potential purchasers will also find them handy. Even if you break even financially, you’ll probably draw more purchasers to your house when you decide to sell because many buyers regard their presence in a property’s description as favorable.
We’ve covered everything here, from the first planning stages to how to design lots of space, so if you need advice on where to start when creating a utility room, keep reading.
Why should a utility room be built?
Whether building a utility room is worth the effort depends on how much space you have left over after adding a kitchen or bathroom to your home. This project can provide added value and increase your home’s desirability if you have enough space.
According to Melanie Clear, founder, and director of Clear Architects, “I’m asked to design spaces that have open plan kitchens, incorporating a separate area as a utility, to the point where it is now uncommon if one isn’t part of a kitchen renovation.”. “Having a separate storage area for appliances and gadgets, as well as somewhere to do the laundry, makes sense.”
‘Utility rooms are now commonly thought of as an integral part of any contemporary home.’
How much money should you invest in building a new utility room?
Adding a new utility room, whether part of a kitchen extension or remodel, is similar to adding a small kitchen.
Consider everything you may need to do before starting construction, including rerouting utilities, installing a new floor, adding a garage door opener, and replacing light fixtures.
Expect to pay at least £1,900 for a matching utility room to the kitchen, including wiring and plumbing. An alternative option would be to hire a local carpenter to design and construct a kitchen that fits around your existing furniture and appliances.
Purchasing standalone or flat-pack furniture and installing the components for just a few hundred pounds would be more cost-effective and flexible. In this situation, the area can be rearranged and modified to accommodate changes in your way of life.
Think about how you’ll utilize the utility room!
Before starting any remodeling project, consider what you need from your new space.
Natasha Brinzey from HomeBuildingRenovation explains further: Ventilation is important since a vented tumble dryer needs a place to vent to; thus, you need to provide that.
If your home is windowless, you might want to install an extractor fan to reduce humidity when drying clothing outside. This tool allows you to plan the size of your home and how you’d like to extend or move internal walls. You also learn what fittings you’ll need inside your home.
These are just a few ideas for designing your utility space:
- Is it appropriate to have a washing machine and tumble dryer?
- If you have children, consider whether they would benefit from having their room. You could even add another bedroom if needed.
- Is there space available inside your house where you could store washer/dryer units?
- Are you planning to save money by installing a refrigerator, prep sink, countertop, and cabinets?
- Do you plan to create a larger storage area within your utility room?
- If you have a lot of mud splattered around your house, consider installing a larger laundry/utility sink. It’ll save time when cleaning dirty clothes and equipment after a rainy day.
- Do you require space for bikes?
Where would be the most convenient location for your utility area?
‘Your needs will determine where we build,’ explains architect Matthew Franklin.
Jamie Telford, Director of Roundhouse, explains that a utility area must be on an exterior wall because “You won’t want a utility space obstructing a view to the garden, for example, but you might wish it to have an entry to your garden.”
There is no hard and fast rule, but it makes sense to have your utility as close to the kitchen as feasible because connecting the utilities is more convenient and less expensive.
Utility rooms are great places to store tools and supplies, especially if they are close to or inside a larger bathroom.
Your bathroom needs to be separate from the rest of the space because it has to serve multiple purposes.
If you have a small space, consider designing a smaller kitchen instead of a large one.
A well-planned kitchen will always increase the value of your house more than a utility room.
Ask these:
- Would you consider incorporating the appliances from your utility room into your new kitchen design?
- Can you build a partition within your garage to house a washing machine, dryer, and refrigerator?
- Would you like extra storage space in the backyard for gardening tools and lawnmowers? If so, then consider building a small shed or garden room.
Allocating space For A New Utility Room
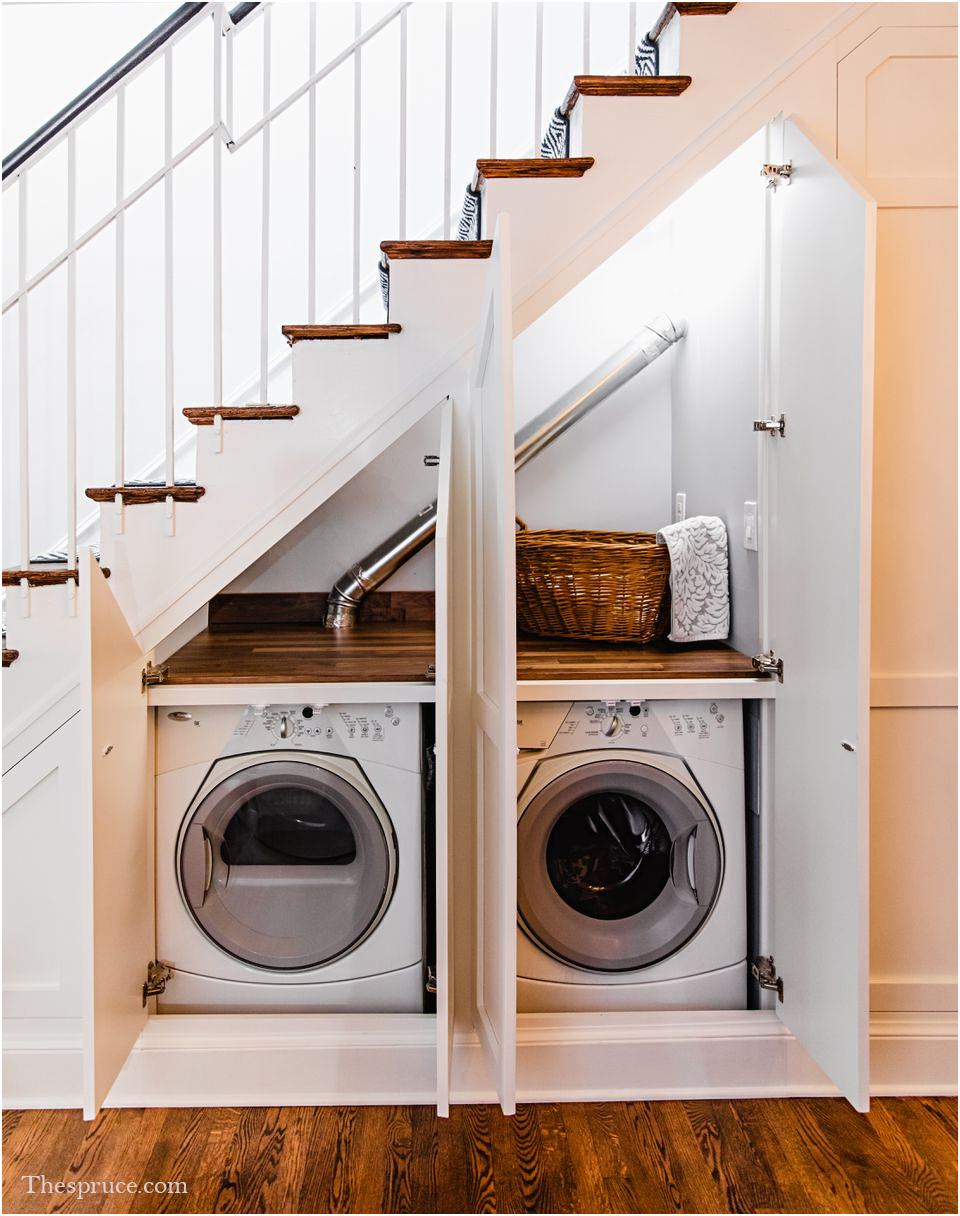
A utility room is usually located near the kitchen or laundry room and is used for storing items that aren’t needed often. It is also known as “clutter storage.”
Consider being inventive; You might have utilized even the tiniest areas to give away room in your kitchen.
If the understairs cupboard is used as a dumping ground, measure it up and consider stacking your washer and dryer to create a small utility room. Consider adding a worktop to a storage cupboard. If there is potential to add plugs, you could free up kitchen worktop space by moving appliances.
Utility Room Essentials (Your Choices)
Whether you incorporate storage solutions, shelving units, work surfaces, or even a wall unit, you can ensure that your utility room works for you and your family. We’ve provided some great ideas, but feel free to get creative and think outside the box.
Feature a food-prep area:
Your essentials are:
- Worksurfaces
- Sink
- Washer/Dryer
- Refrigerator/Freezer
- Kitchen Storage
You could also move your smaller appliances, like the coffee maker, toaster, and any appliance that takes up counter space.
Constructing a utility or new laundry room
- Store clothes inside the laundry area, so they don’t take up any space in your closet.
- If you don’t have a laundry room, consider installing a small, cheap-to-operate dehumidifier instead of a large, energy-guzzling washer/dryer combo unit.
- A deep sink is necessary for laundry and washing dirty shoes/boots.
- There are lots of great laundry room storage ideas.
- A cupboard is useful for storing cleaning supplies.
- Cupboard space can hold cleaning supplies, including brooms, dustpans, mops, rags, and even a vacuum cleaner.
- It’s not always necessary to have built-in storage areas if they don’t fit into the overall footprint of your kitchen. Consider hanging dryer racks above cabinets or under counters, which won’t take up valuable countertop real estate.
- Condensation can cause damage to furniture and other belongings if not properly removed. An extractor fan helps remove moisture while minimizing airflow so that no dust particles enter the room.
- Underfloor heating helps prevent dampness while drying your laundry without using any valuable wall space.
- A utility room should be clutter-free, functional, and contain easy-to-clean surfaces and as much storage space as possible.
- A laundry room with enough space for ironing, a spot for storing ironing boards, and shelves for neatly folded and organized clothing would be great.
Feature your utility space with a boot room
Creating large amounts of storage area for a mudroom/boot room combination isn’t necessary.
Find out how to design a boot room with this step-by-step guide, but look to include:
- Outdoor storage options for footwear and outerwear.
- Drying racks and hooks for wet clothes.
- Boots drying rack.
- If you own pets, consider adding a small bathroom, so they don’t have to share space with muddy paws.
The Ideal Utility Room Cupboards To Use
According to Jamie Telford, director at Roundhouse, it makes sense to use the same type of cabinetry if the utility room is connected to the kitchen since it will increase the impression of space and visual continuity.
‘Think about the practicalities of the kitchen and how much storage space you need for items like vacuums, mops, and brushes, among others. You may also need extra height in your cabinets to accommodate taller appliances like coffee makers and ovens.’
Also important, pay special attention to functional, wipe-clean cabinets with a mixture of open and closed shelving that is, ideally, tiered for easy access for the entire family.
A utility room may lack natural lighting, so adding a well-lit space and a reflective surface will help give a sense of space. For smaller utility spaces, you may also consider selecting handleless versions with integrated appliances to offer a seamless aesthetic.
Additional things to consider when designing a utility room
Whether you’re building a new structure or converting an old one, it’s easier and cheaper to build it near existing drainage and ventilation.
Think about how you will heat your home, provide hot water and electricity and run any appliances you plan on bringing along. Also, consider adding extra outlets for charging devices.
- Good drainage: Ensure enough outlets to connect power lines and speak to a plumber to assess the cost of relocating pipes.
- Natural light: If you live in a home without windows, consider installing skylights or opening exterior doors during daylight hours.
- A practical storage solution: Consider what you would like to store in the kitchen and ensure any cupboard spaces are big enough to hold everything.
- Consider adding appliances inside the doorways for a sleek design.
- A sturdy work surface and floor: Ensure your kitchen flooring is durable enough to handle heavy loads and rough usage from cooking and cleaning.
Whatever your plans are for the area, the utility room will rapidly become the extra space, so plan for more storage than you think you’ll require. Tall, open shelves are the most efficient option, but tall, floor-to-ceiling cupboards with sliding doors are ideal for small spaces where you want to look neat, providing hanging space for coats, shelving for outdoor items, or bins for recycling.
To continue our discussion, as always, here are
10 Utility room ideas Video
Include the written version under it to improve your learning experience. To complete your research purpose, you can also browse the reference area provided at the end of the article.
You need a utility room daily because it is the best home for bulky appliances. For this reason, you are not supposed to forgo it.
Just because it houses bulky appliances and piles of laundry and is not a perfect place to hang out, it does not mean it has to be dull and designed carelessly. We have compiled our favorite utility room ideas to help you design a perfect space for efficiently stashing away bulky appliances. The same as our last video, this video is also presented for you by Simphome.
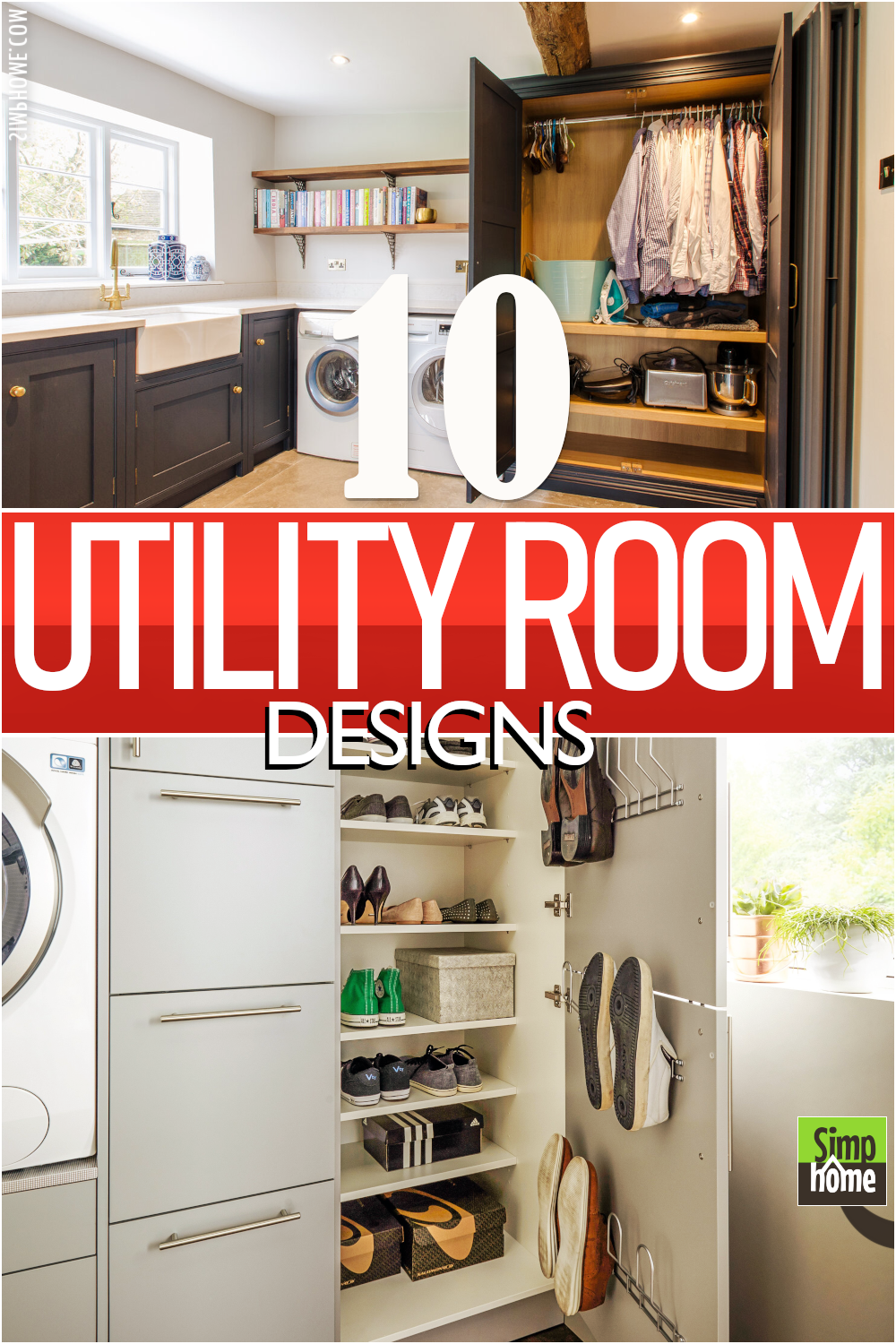
10. First thing first: Think about the Role
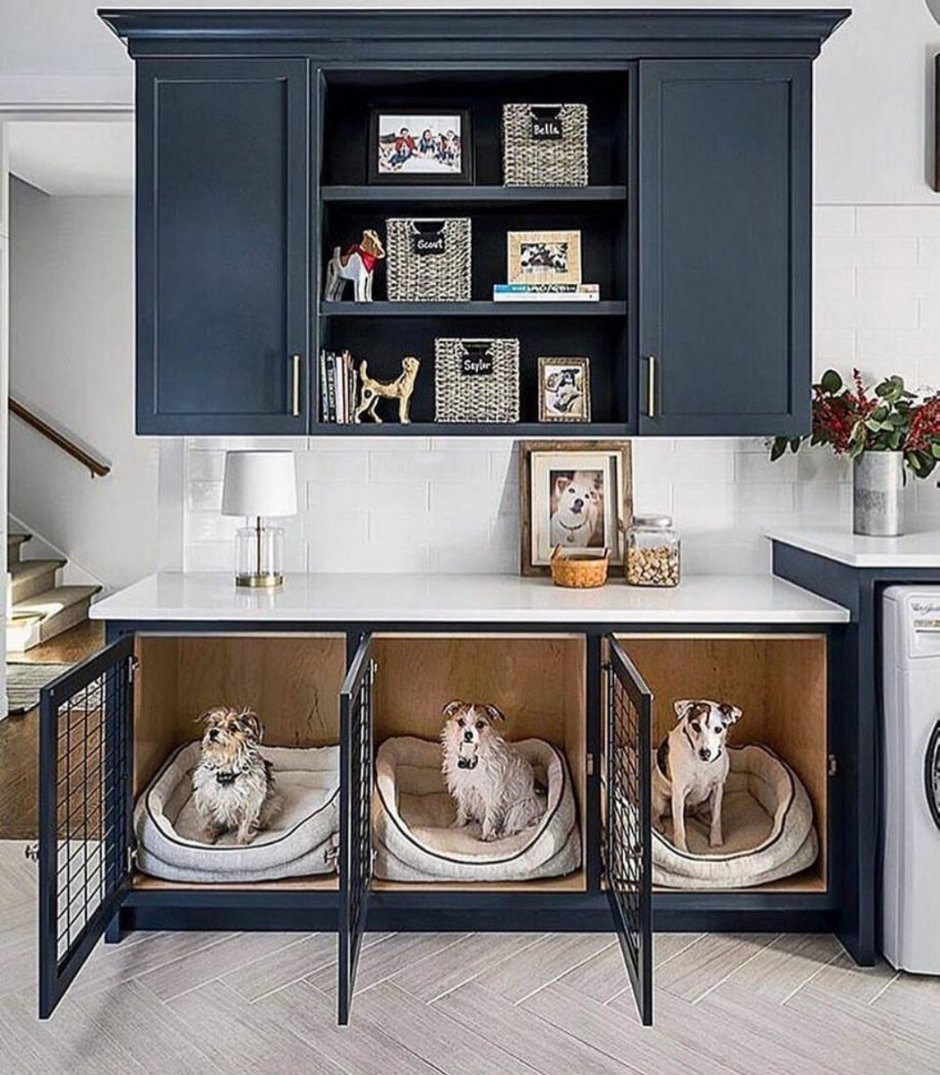 Before designing your utility room, you need to consider what kinds of tasks you want it to perform. Will you use it to do the laundry only? Then, will it be additional storage solutions for bulky items? Are you going to wash your dirty pets here? Once you have the answers to all those questions, you can determine the layout.
Before designing your utility room, you need to consider what kinds of tasks you want it to perform. Will you use it to do the laundry only? Then, will it be additional storage solutions for bulky items? Are you going to wash your dirty pets here? Once you have the answers to all those questions, you can determine the layout.
You will also need to be more specific with the storage. Consider investing in tall cabinets with no bottom panel that you can use to stash away a vacuum and ironing board. Incorporating deep drawers in your utility room is also a recommended idea.
9. Begin with Bulky Appliances
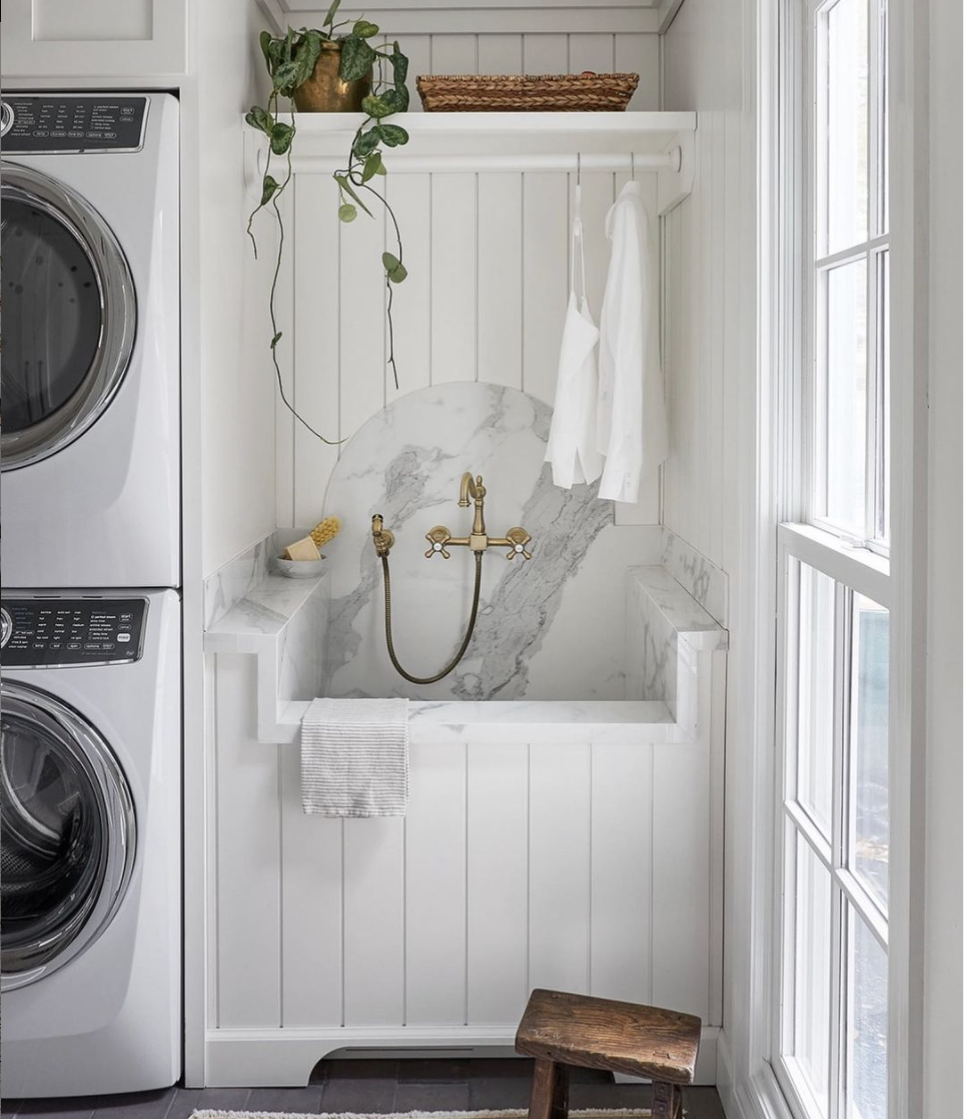 Many people decide to have a utility room because they need a dedicated place for bulky appliances, such as washers and dryers. Therefore, they are supposed to help you make the decisions related to the space.
Many people decide to have a utility room because they need a dedicated place for bulky appliances, such as washers and dryers. Therefore, they are supposed to help you make the decisions related to the space.
As a good rule of thumb, you can design the layout of your utility room effectively by beginning from the biggest appliances, namely the washer and dryer. This way, you can determine what to add next to maximize the efficiencies surrounding them. If the space is limited, consider stacking the washer and dryer. This way, you can have more room for a sink and cabinets (Whirlpool).
8. How to deal with a Utility Room with no Natural Light?
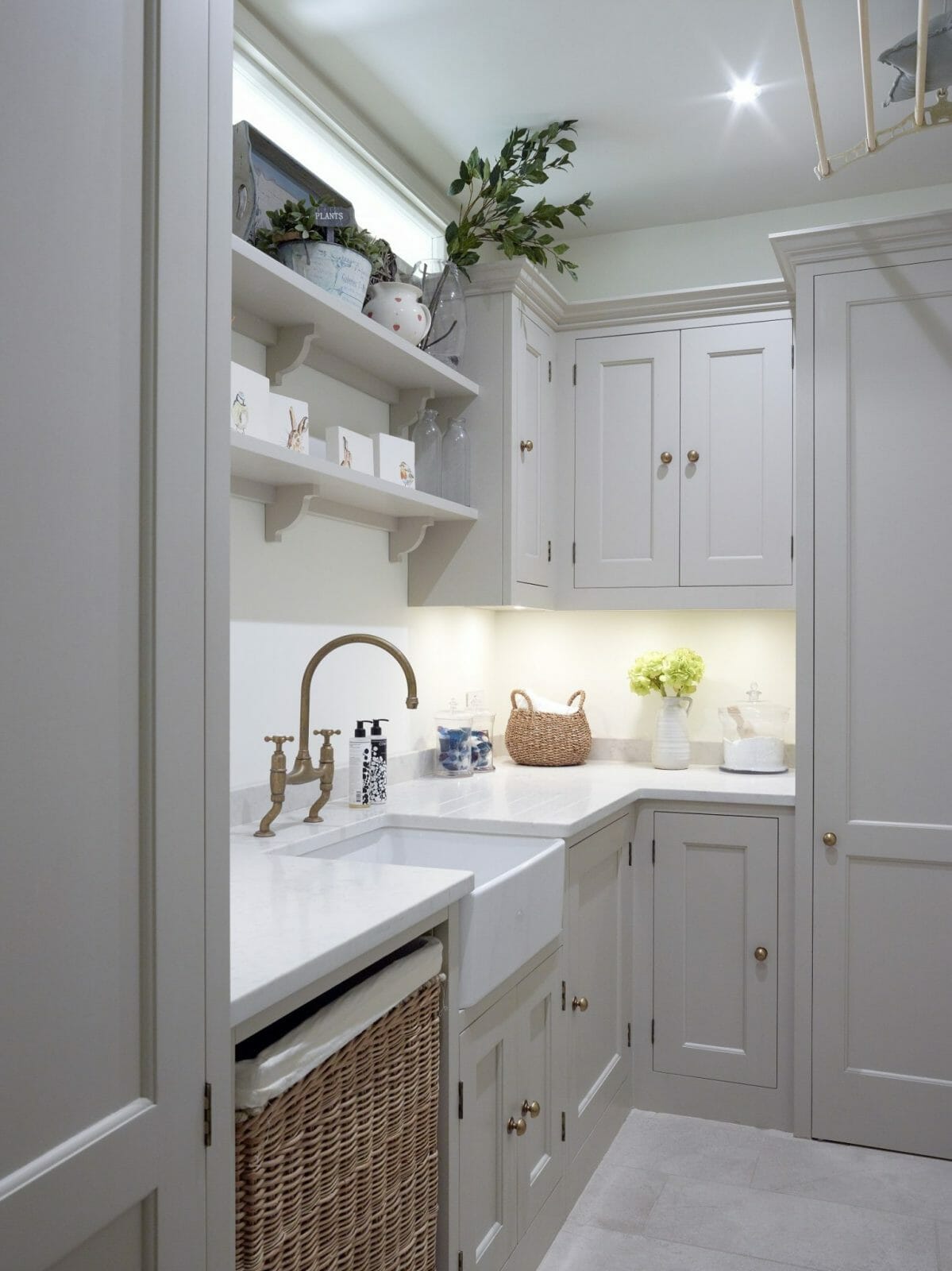 Ideally, you need to let natural light illuminate a small room to make it appear larger. Unfortunately, it is a pie in the sky for an afterthought space, like the utility room.
Ideally, you need to let natural light illuminate a small room to make it appear larger. Unfortunately, it is a pie in the sky for an afterthought space, like the utility room.
Most utility rooms are located next to the kitchen or in the basement. Therefore, they do not enjoy the privilege of natural light. It means you must be meticulous with this space’s lighting scheme.
Since a utility room is a multipurpose area, installing bright downlights focusing on the countertop and the essential areas will help you do your task better. Then, you can add softer ambient light to create comfort.
You will also need to consider installing additional ventilation if your utility room has no windows. This way, you can solve the problem with heat and moisture.
Then, install vented tumble dryers next to an external wall. If it is not possible, try a condenser tumble dryer instead.
7. Ensure your design is Ergonomics
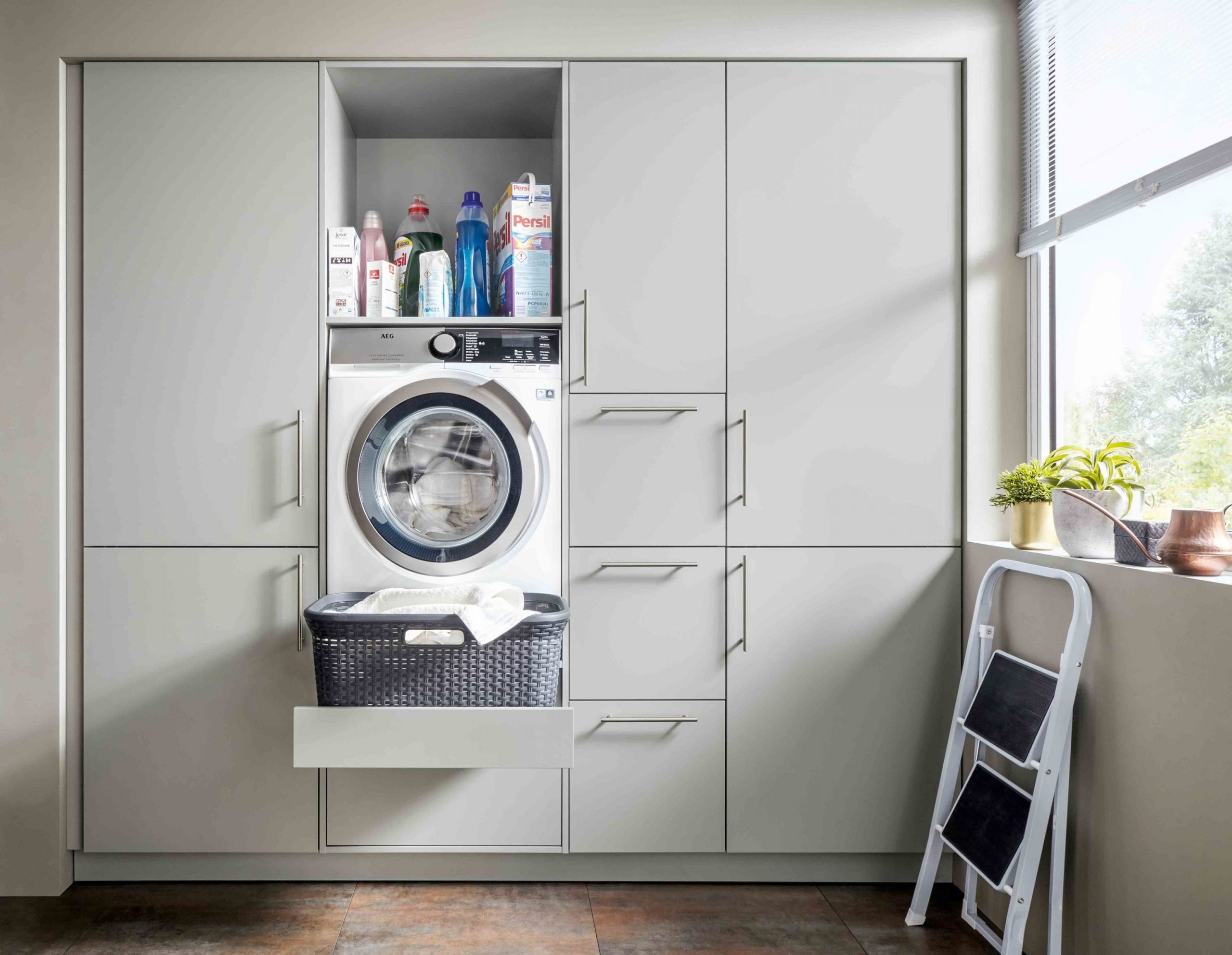
You can move the laundry swiftly by placing the washer and dryer side by side. Try installing a pull-out shallow drawer right under the washer and dryer so you can place a basket on it to load and unload the laundry more quickly and comfortably.
6. Choose the Flooring Thoughtfully
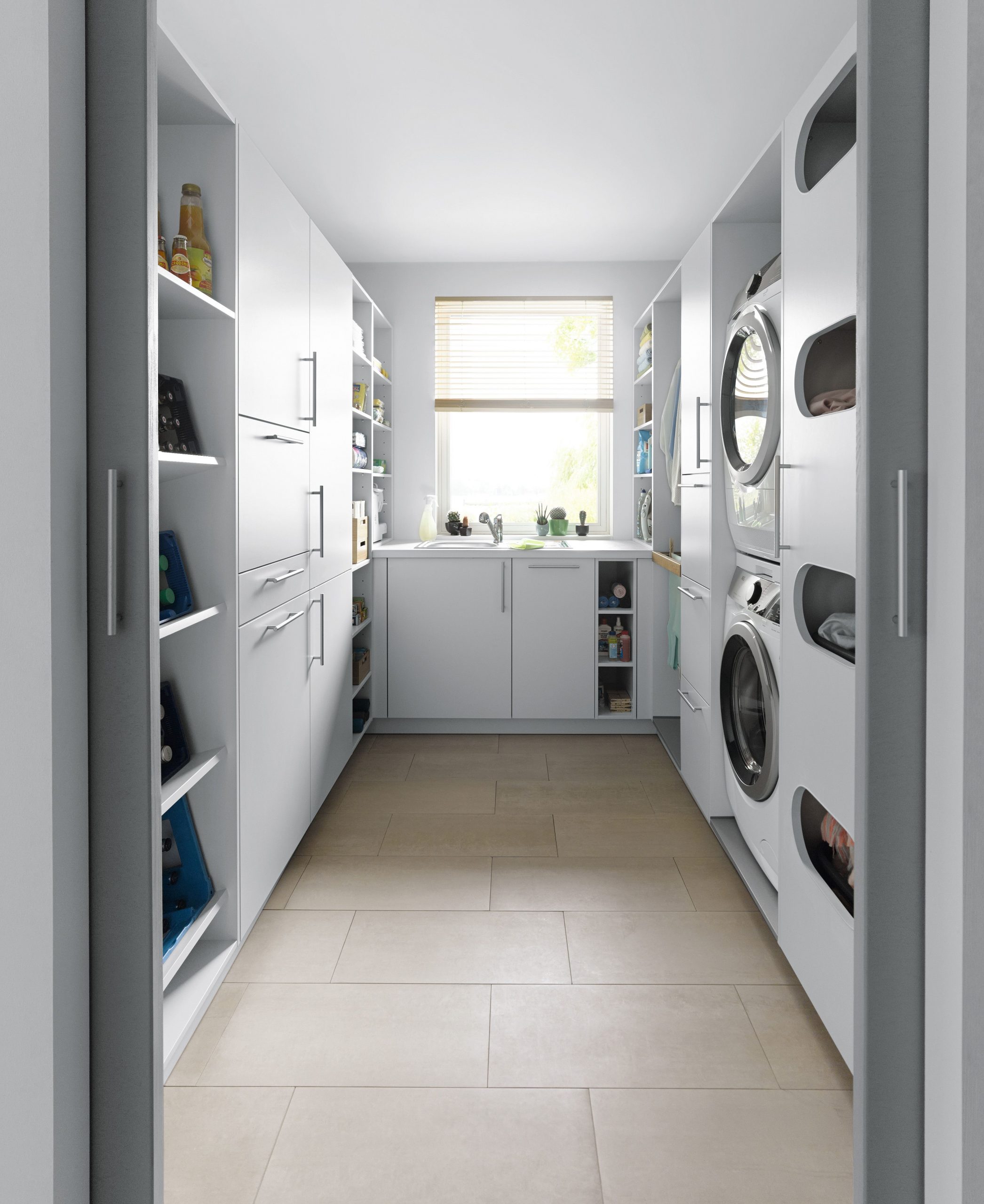 The utility room is a hard-working space, which makes it susceptible to damage. Therefore, choosing the floor is necessary.
The utility room is a hard-working space, which makes it susceptible to damage. Therefore, choosing the floor is necessary.
If you want durable flooring for your utility room, you may consider installing hard flooring, like stone or tiles.
Natural stone can be your safe bet because it retains heat during the winter and feels cool during the summer. But if you want to show off the beautiful grain of hardwood flooring, you can try laying wood effect ceramic floors.
Another option for your utility room is vinyl flooring. Besides, it is also resistant to water and chemical stains, making them easier to clean. Some of you may think that vinyl flooring is rather boring. Luckily, you can find it in various patterns and colors, allowing you to style your utility room instantly.
5. Opt for Efficient Storage Solutions
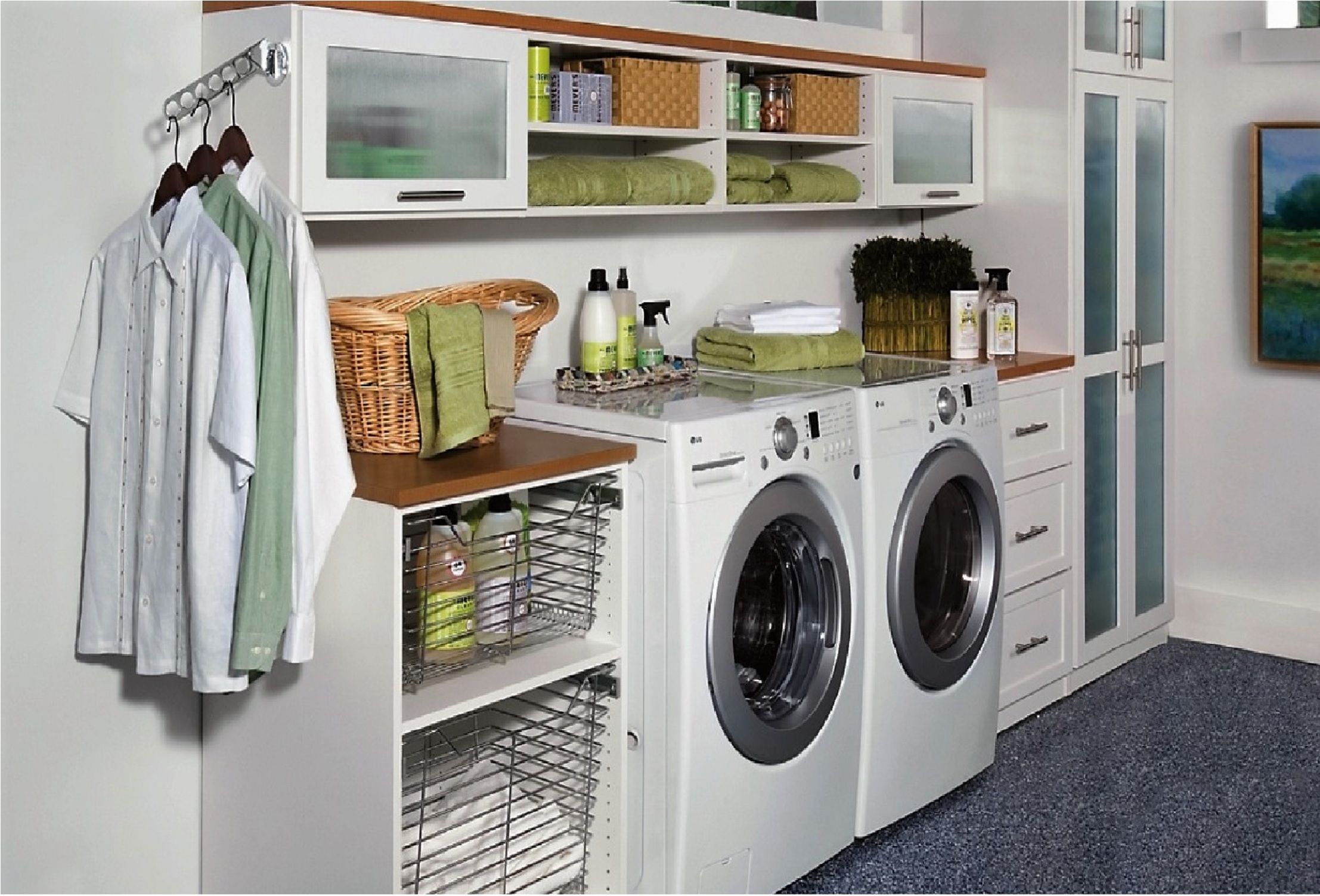 A utility room can be small. Thus, you need to use every inch of this room efficiently.
A utility room can be small. Thus, you need to use every inch of this room efficiently.
Since you cannot cram more cabinets in your utility room, consider investing in furniture and accessories that can do double duty.
This utility room, for example, features pull-out drying racks. This option allows you to hang dry clothes without taking up more floor space.
4. Take a Hint from the Kitchen
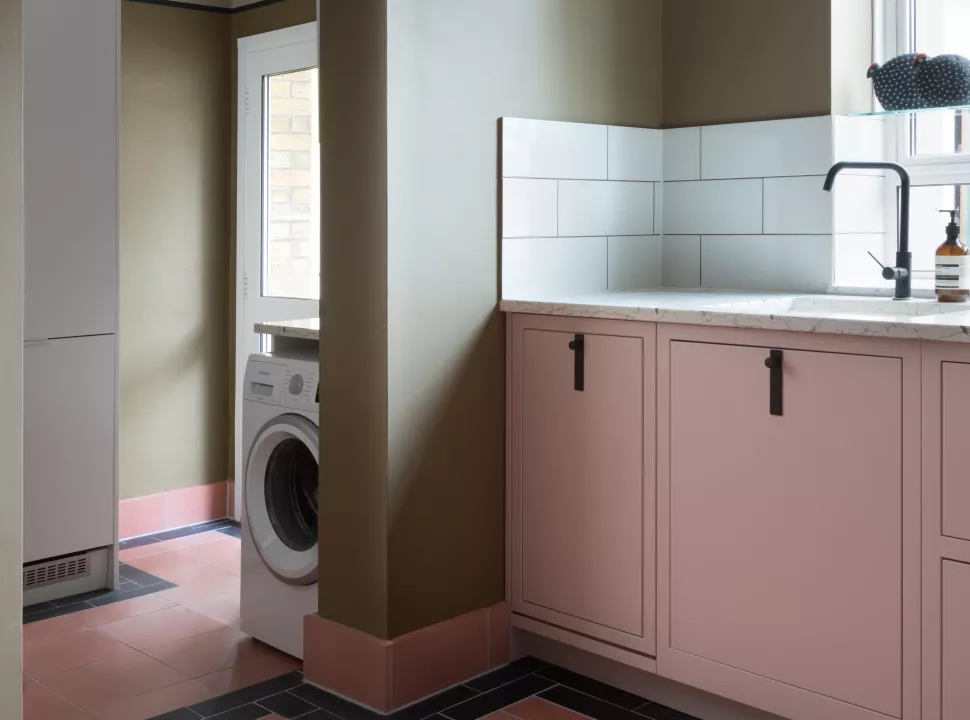 The utility room is commonly located next to the kitchen. However, it is not a part of the cooking space. You can see these rooms as two persons doing different things together simultaneously.
The utility room is commonly located next to the kitchen. However, it is not a part of the cooking space. You can see these rooms as two persons doing different things together simultaneously.
However, they are still a team.
Since the utility room and kitchen are closely related, you can make them look like they flow into one being by applying the same color schemes or materials.
You need to take a hint from the kitchen to create a visual link between these rooms. It does not mean your utility room has to look exactly the same as your kitchen. Applying the same flooring is just enough.
3. Free up the Floor Space with Hanging Drying Racks
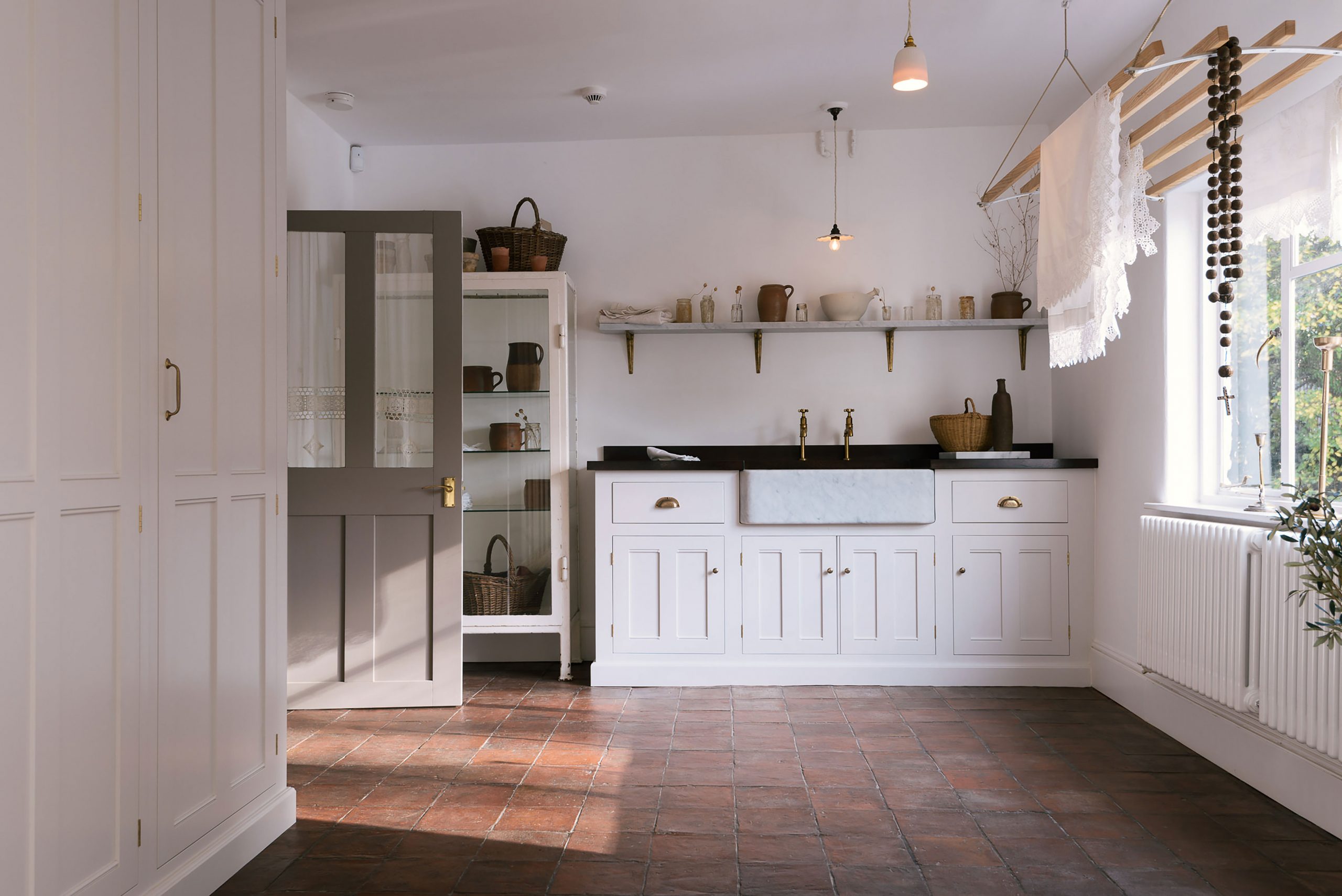 A small utility room always longs for expansive floor space because it means you can walk and work comfortably. Fortunately, carving out a comfortable and spacious utility room is not an impossible thing.
A small utility room always longs for expansive floor space because it means you can walk and work comfortably. Fortunately, carving out a comfortable and spacious utility room is not an impossible thing.
You can free up floor space by making hanging drying racks, which are merely a piece of cake. You only need to grab an old ladder. Then, sand it thoroughly to remove any splinter.
Next, apply any finish you want. Finally, suspend the ladder from the ceiling using eye screws and a chain or rope, and you are good to go.
2. Make it Bright
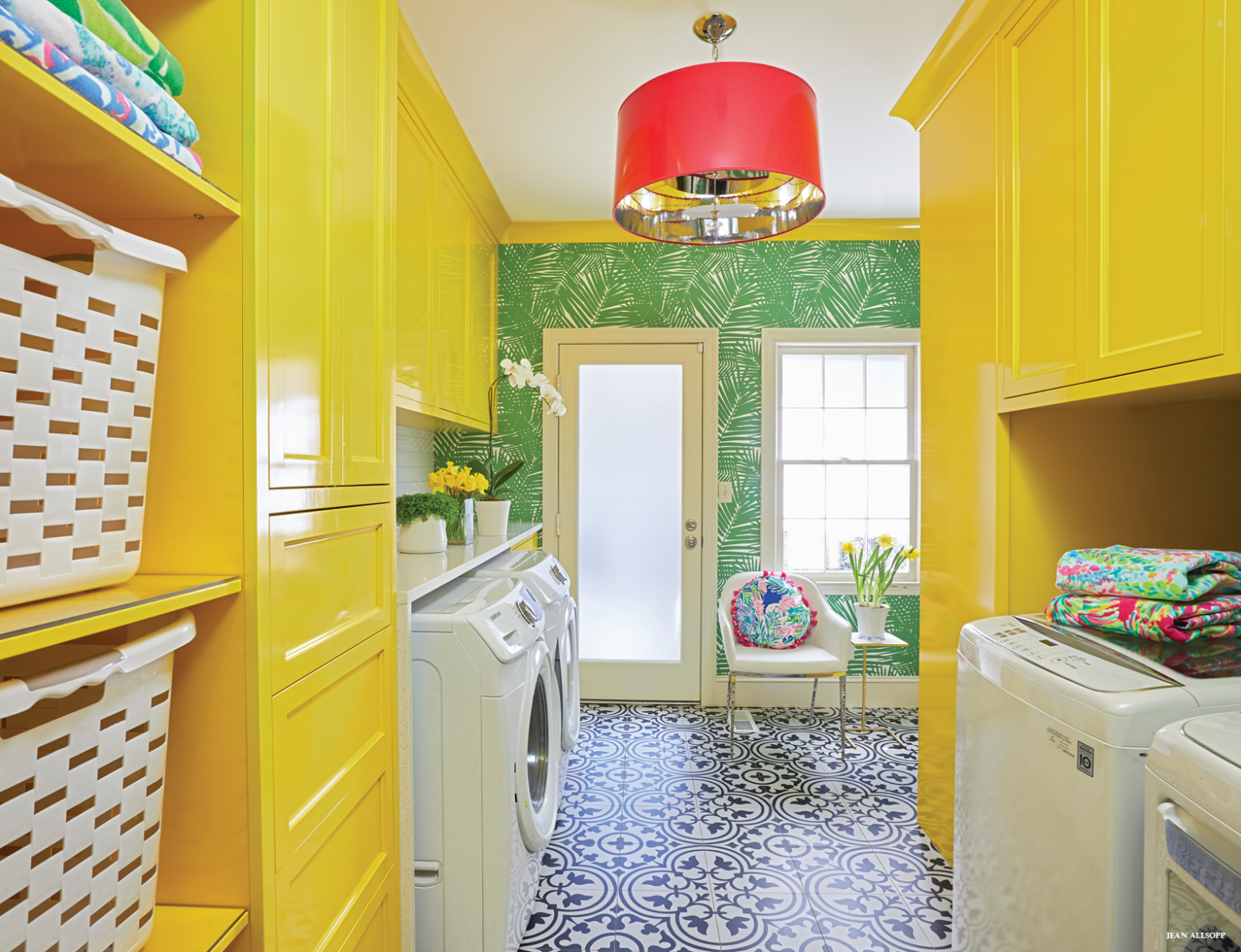 Doing household chores can be tiring and frustrating. What makes it worse is the mundane utility room, which enhances the negative vibes in your mind.
Doing household chores can be tiring and frustrating. What makes it worse is the mundane utility room, which enhances the negative vibes in your mind.
You cannot find the exact rules about what kinds of color schemes you should apply to your utility room. For this reason, you can try implementing pops of colors to create a more cheerful ambiance.
This utility room, for example, comes in vivid yellow paired with white walls and countertops.
The homeowner realizes that an all-white room can be mundane and look hygienic. Therefore, he purchases yellow cabinets to add some splash of colors.
Lastly, Number 1. Try This Laundry Sorting Unit
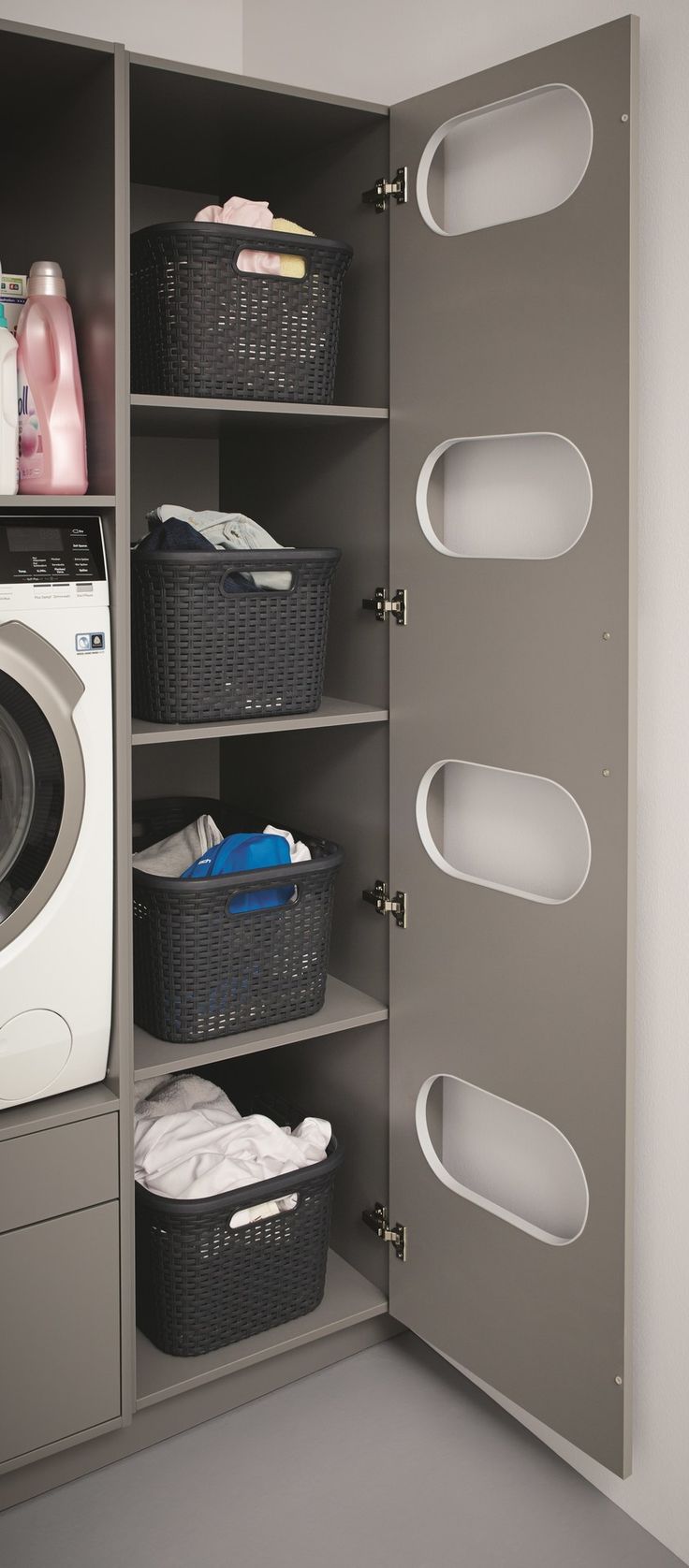 This cabinet features open slots in the door that allow you to pass and sort the clothes you need. Besides, this type of cabinet can help you stash away piles of laundry that may create an eyesore.
This cabinet features open slots in the door that allow you to pass and sort the clothes you need. Besides, this type of cabinet can help you stash away piles of laundry that may create an eyesore.
Many people consider utility rooms as ideas and an afterthought. No wonder the utility room is the least favorite room in a house. It does not have to be that way, though, because it deserves to be as stylish as your kitchen by planning the design thoroughly to gain comfort.
References:
10. Livingetc.com, Squiffymill.co.uk
9. Livingetc.com, Realhomes.com
8. Homesandgardens.com, Homebuilding.co.uk
7. Squiffymill.co.uk, Housebeautiful.com
6. Homesandgardens.com
5. Squiffymill.co.uk
4. Homebuilding.co.uk
3. Homebuilding.co.uk
2. Homesandgardens.com
1. Realhomes.com