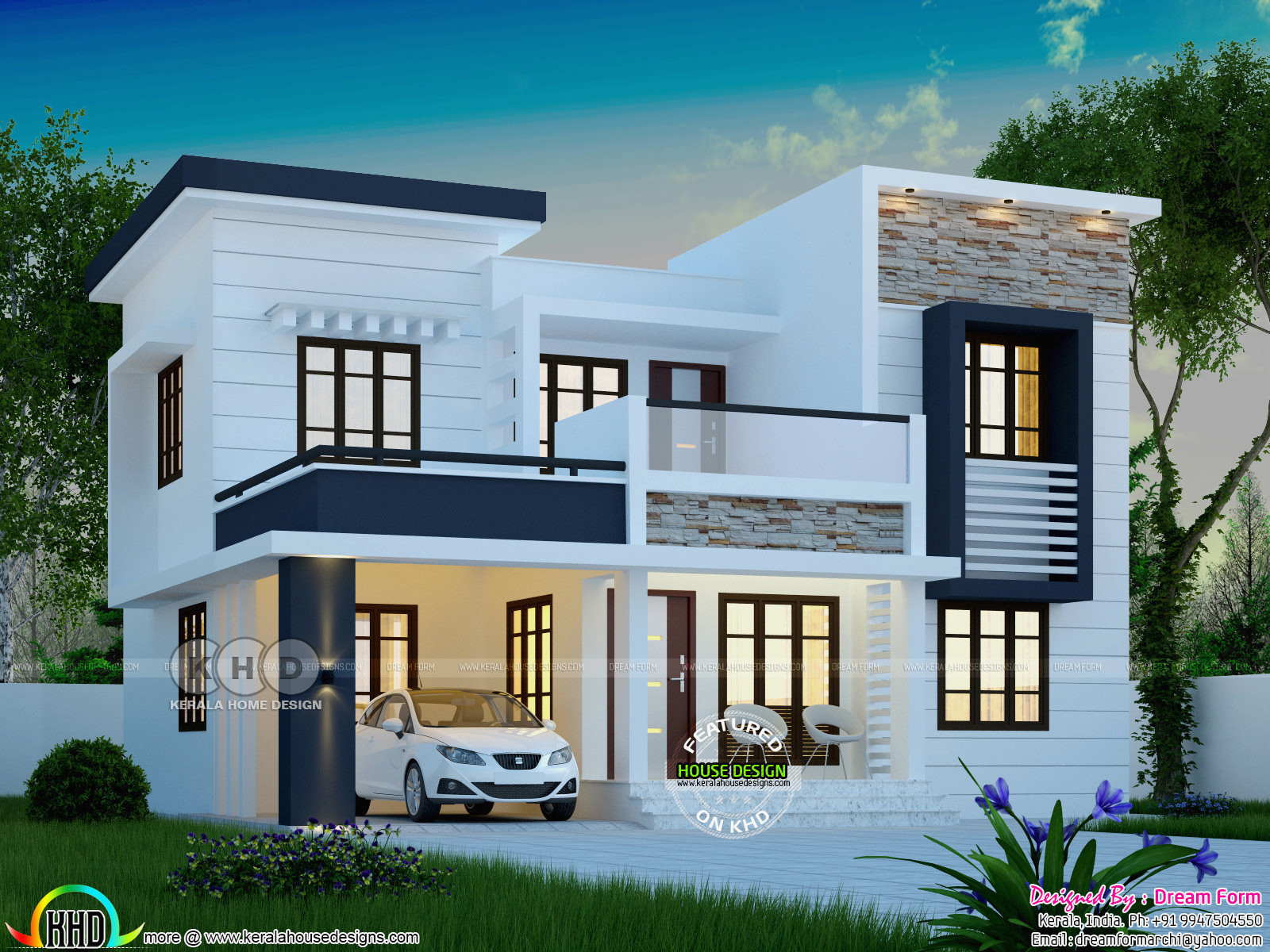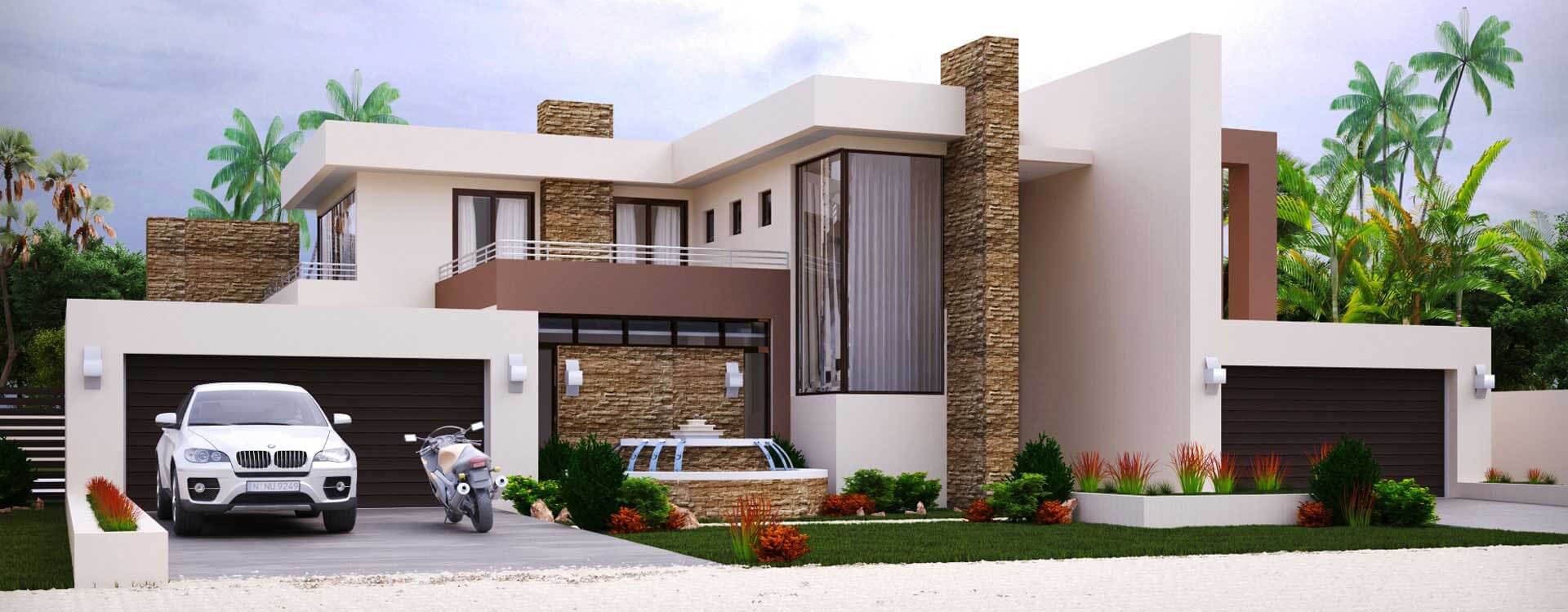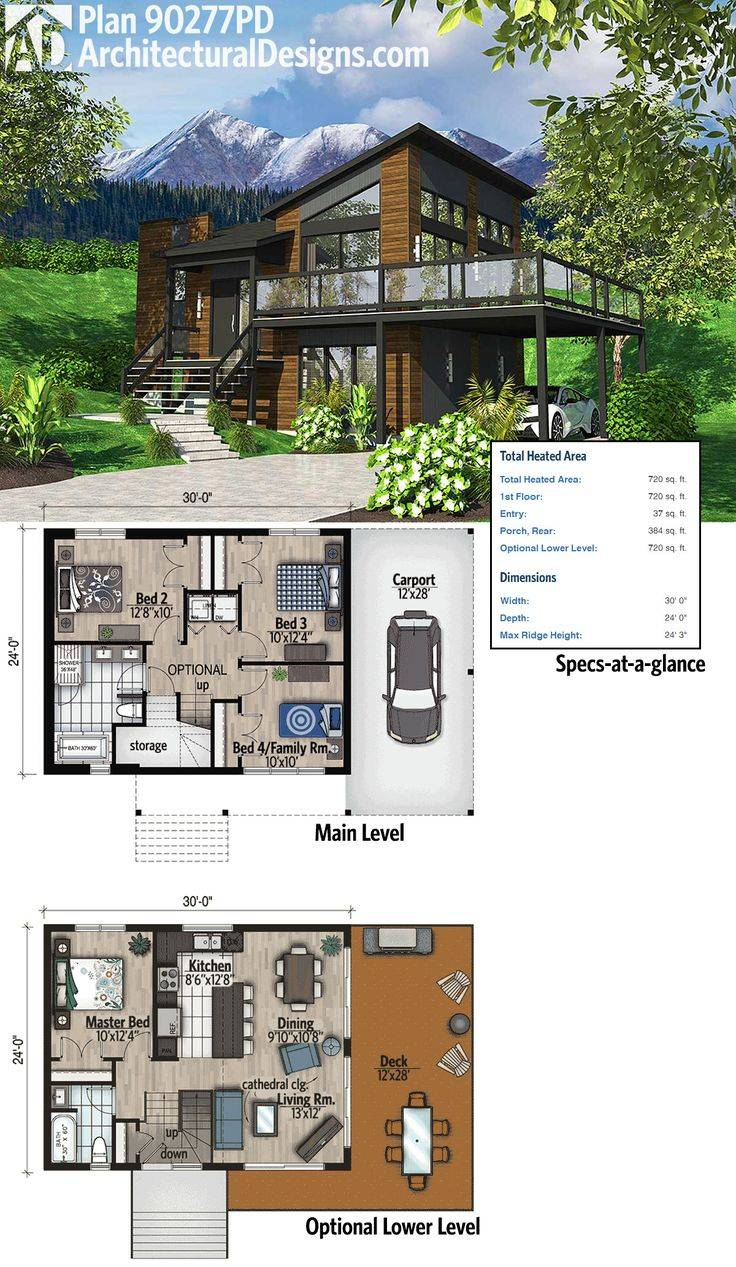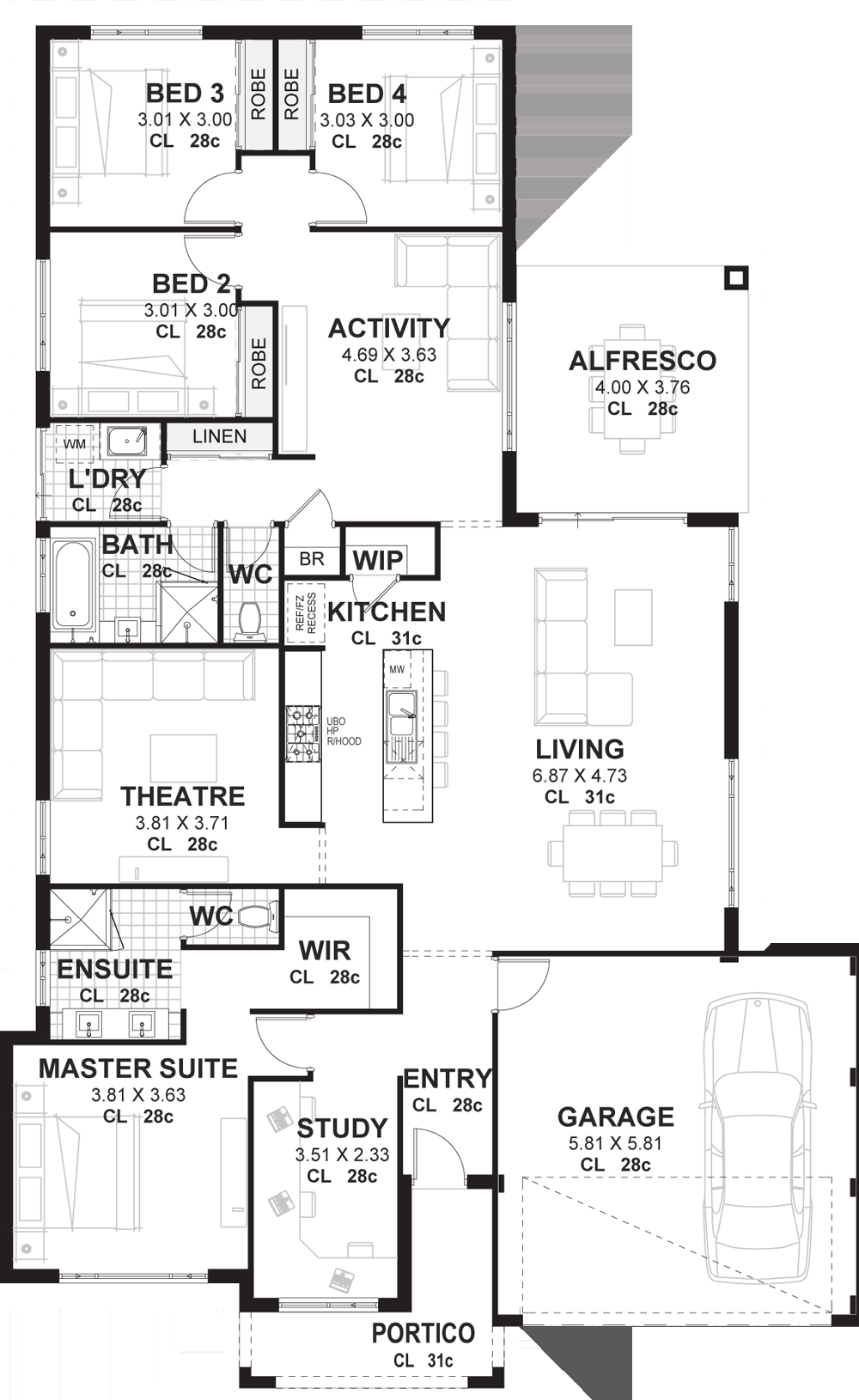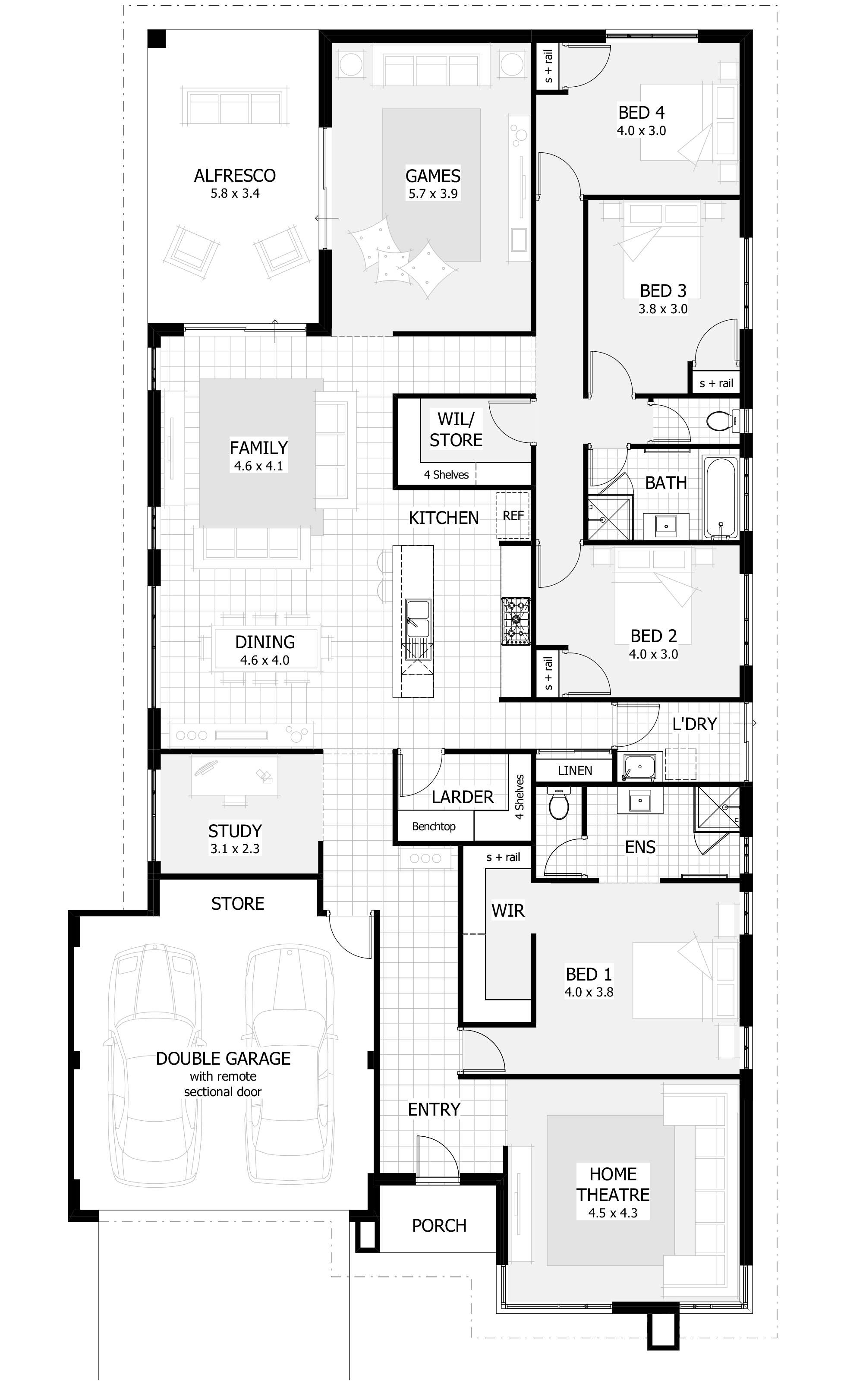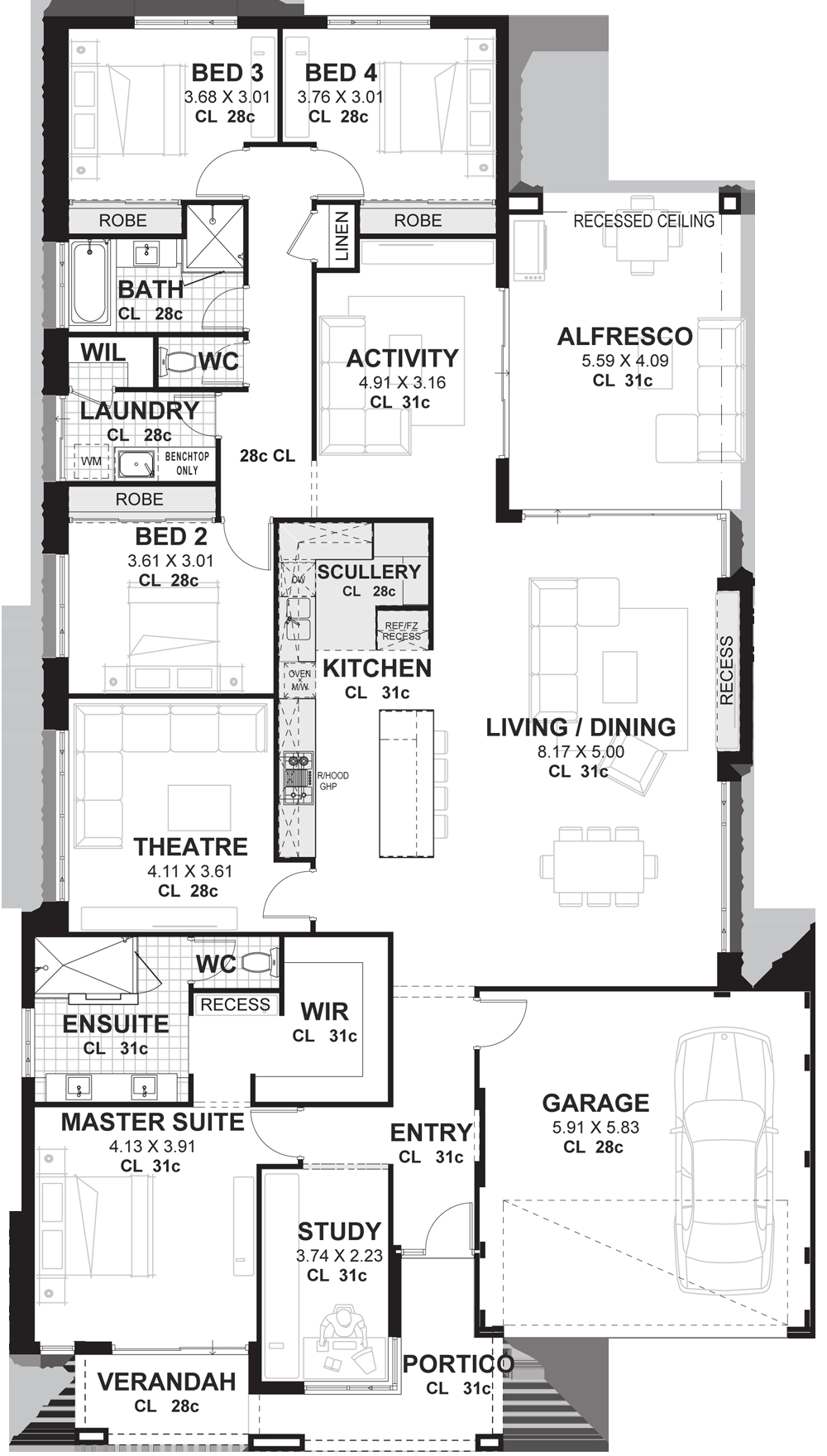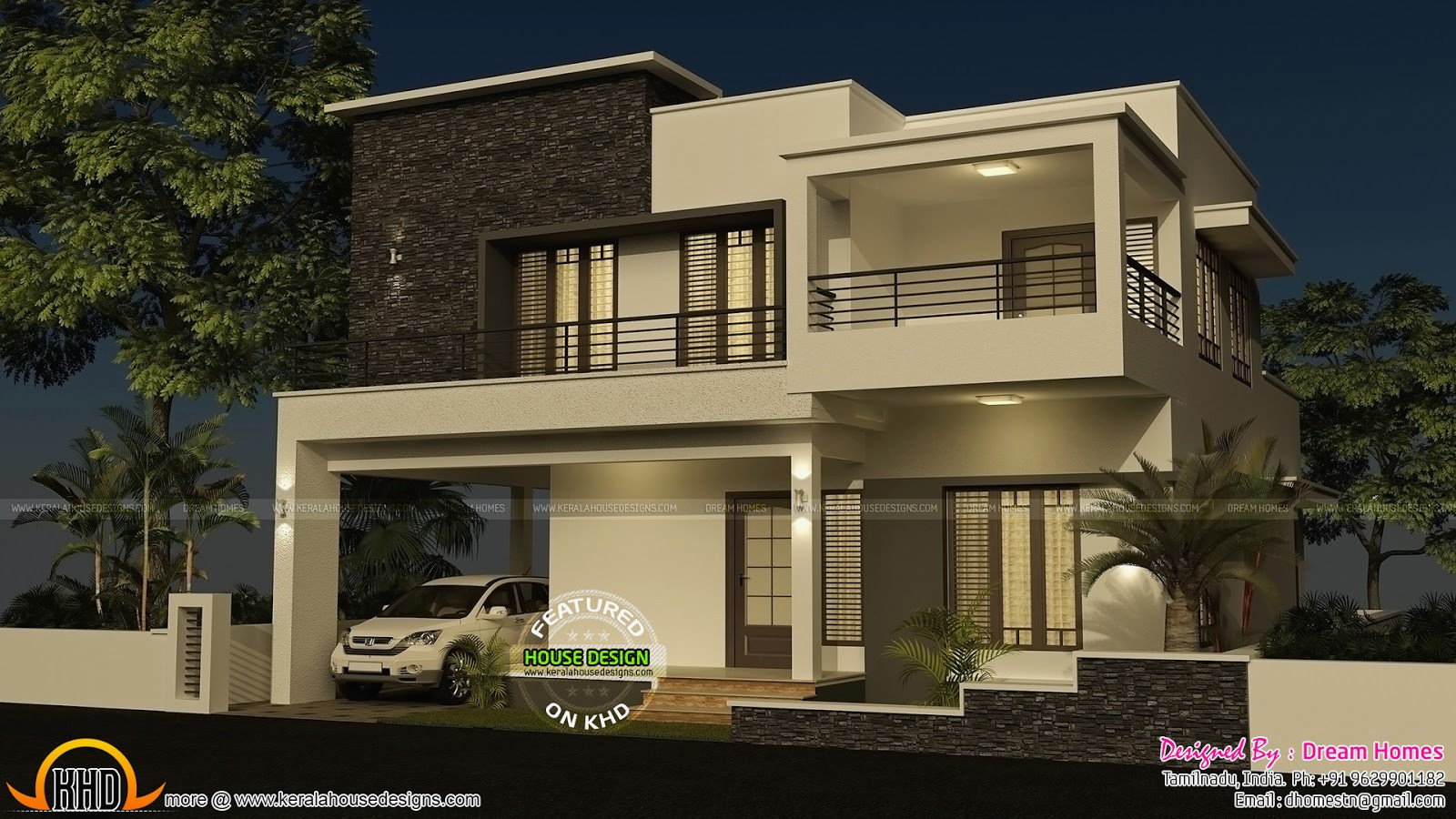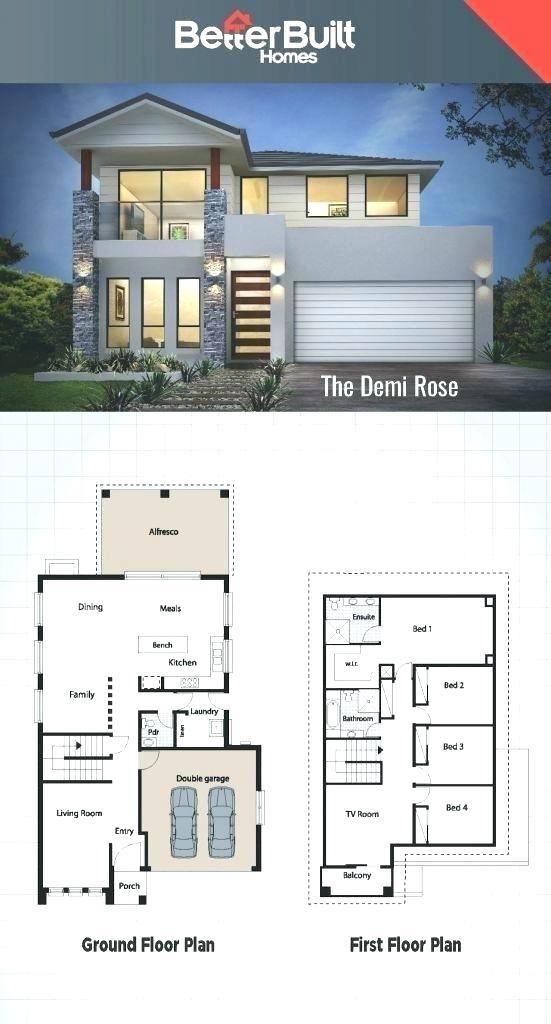In my personal opinion, a bedroom is the most important part of the house. This is the best place to enjoy time to take rest and relax, and having a good sleep in the bedroom is the key to my everyday mood. If you are like, you may think of upgrading your bedroom in your house for the sake of its function as the place to rest. However, having a house with 4 bedrooms a try to upgrading it could add more value when you want to resell it one day.
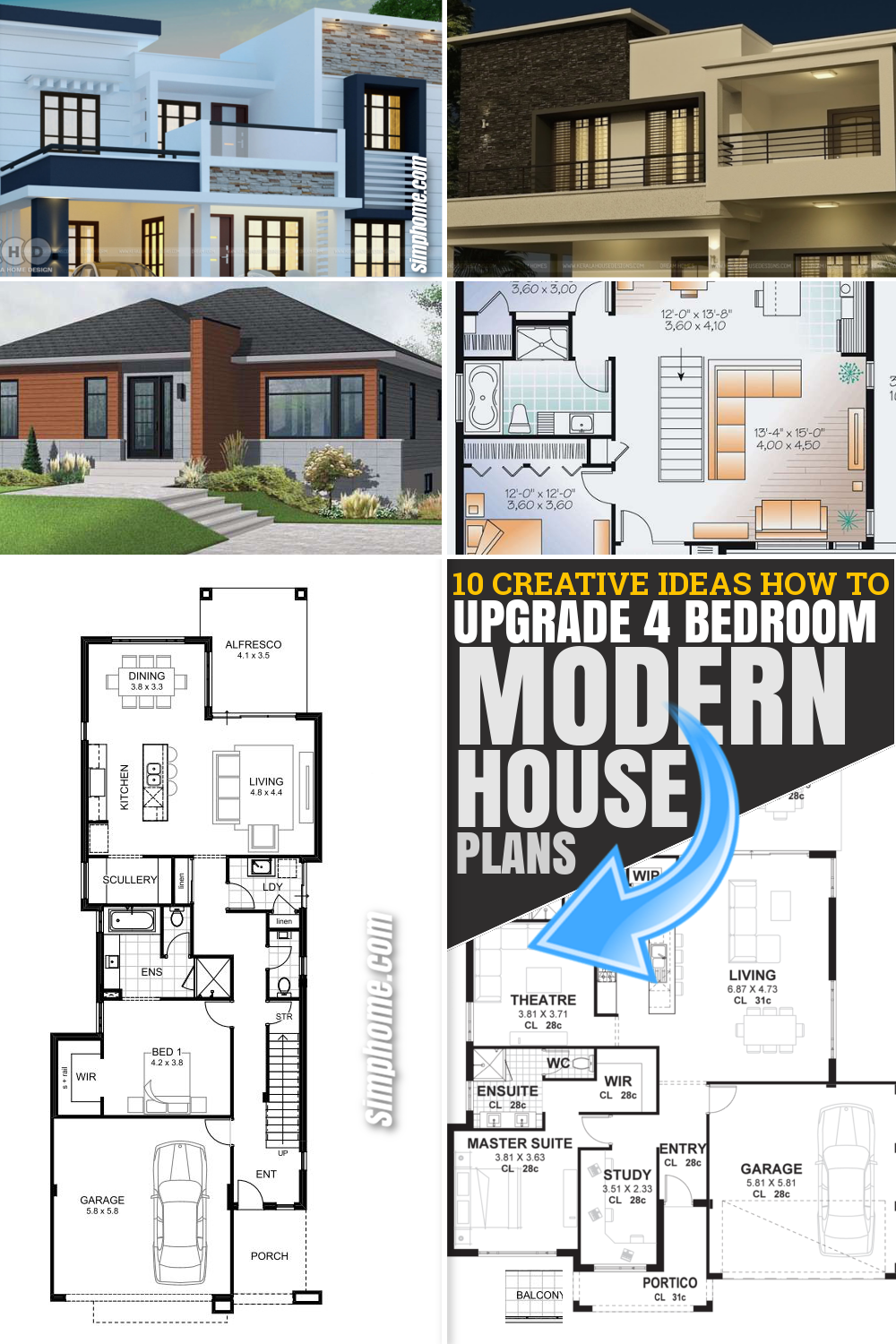
Next, you are going to learn Idea number 1 and if you keep scrolling, you will also find relevant ideas I exported from our sister site Tavernierspa.
Enjoy!
List Entries:
Idea no: 1. A 4 bedroom house plan with three different sizes of the bedroom.
This design is suitable for a family with three or two children. The design includes the master bedroom which size is the biggest completed with walk-in wardrobe and master ensuite. Two bathrooms and one secondary with toilet and sink are placed in front of the other 3 rooms. 1 medium-sized room can be used for the oldest child or can be used as a guest room, and two small-sized rooms are placed side by side.
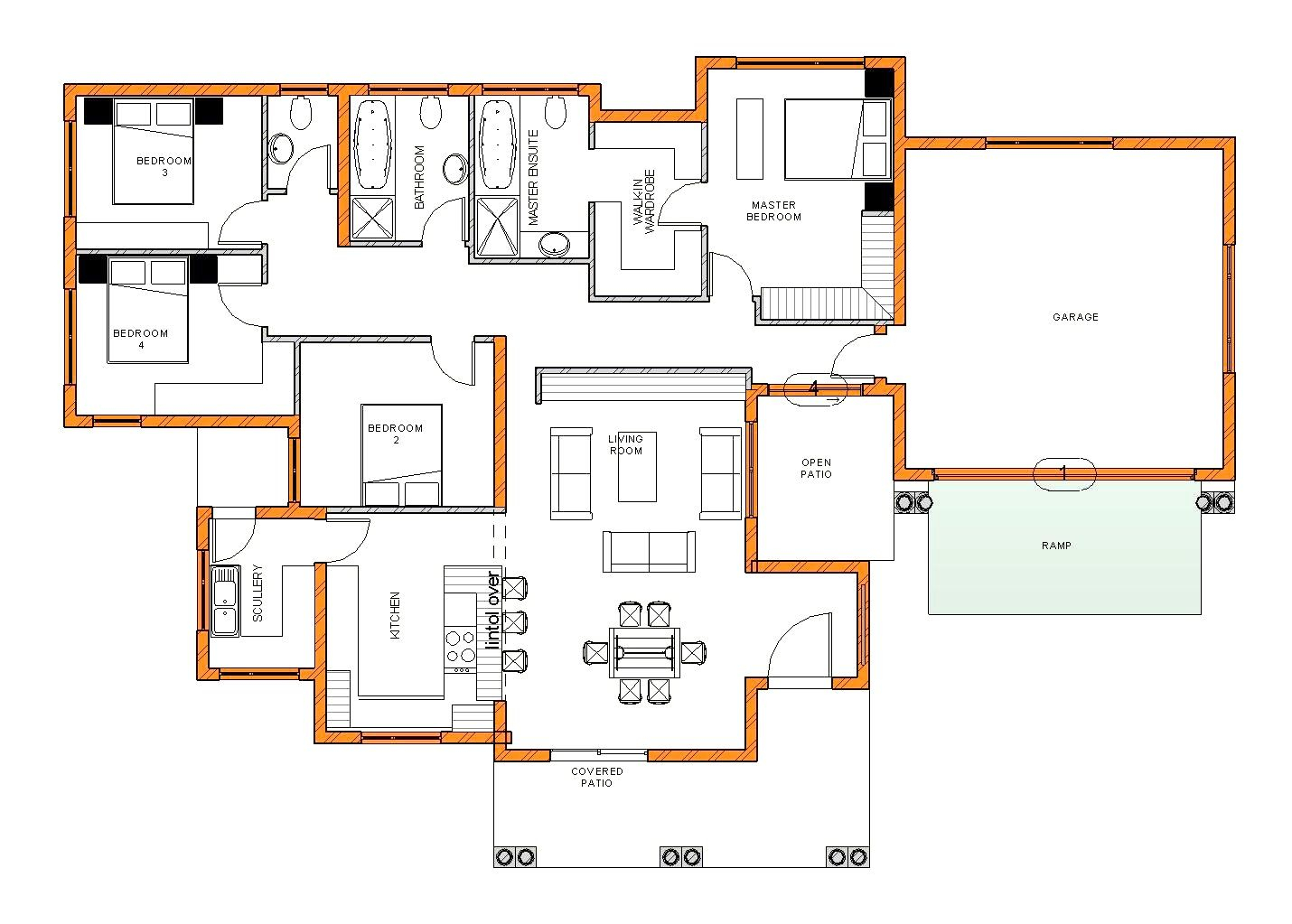
Idea no: 2 For a small house floor plan
If you have a small house, a small house floor plan with 2 spacey bedrooms will work for you. Maximize the size of the bedroom, with one slightly bigger size bedroom as the master bedroom and the medium size bedroom placed side by side with the bathroom located across the two bedrooms.

Source: Comlanka
Idea no: 3 Floor design for a large area
For you who want a floor design for a large area, we can adapt the floor design of Dunphy’s house in the “Modern Family” sitcom. If you are a fan of the show, you must be familiar with the design of the house. The most outstanding feature of the house is the presence of pool and a huge Alfresco, not to mention 4 bedrooms consists of the larger one being the master bedroom connected to the dressing room and the ensuite, and the 3 other medium-sized bedrooms. The Dining room is a spacious area in the center of the house between the living room and the kitchen.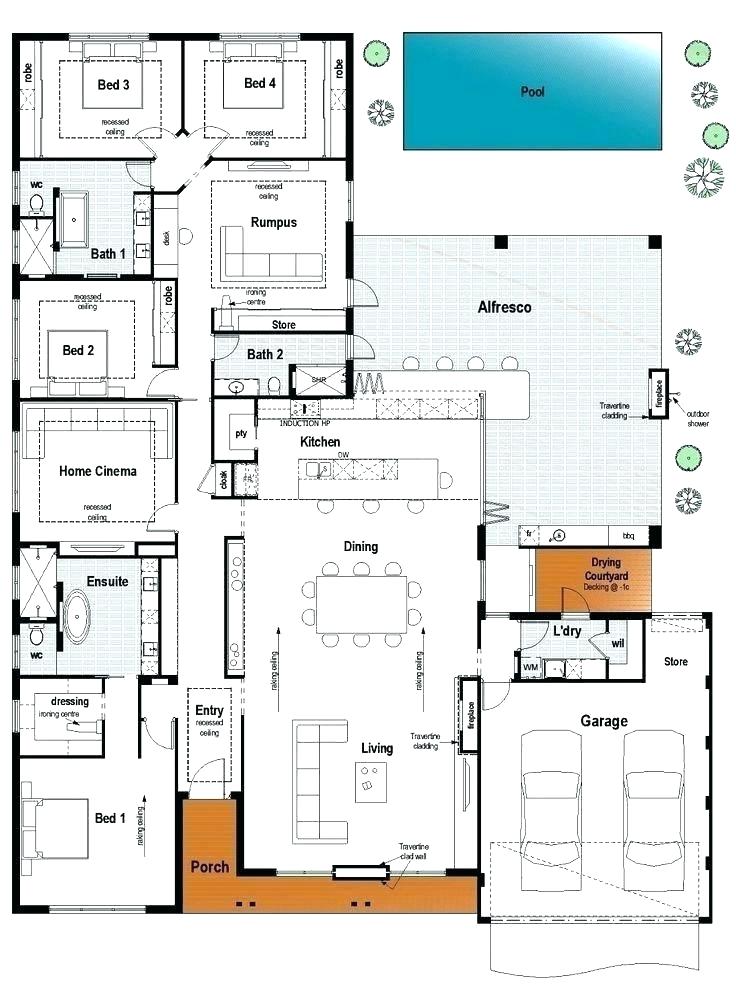
Source: EarlyOne
Idea no: 4 Modern house design with 2nd floor
Now, this is an idea for modern house design on the second floor. The house design consists of two floors with two garage that can accommodate 4 cars in total. The main level has 3 bedrooms including the master bedroom with an integrated bathroom and closet. There is one outdoor living in the center part of the house along with the dining and living room. The kitchen, pantry and family room are in one line followed by the two small-sized bedrooms separated by the second bathroom.
The upper level consists of 1 medium-sized bedroom and bathroom, complete with a small kitchen, and a living room. The balcony is also there to complete the part of the second floor.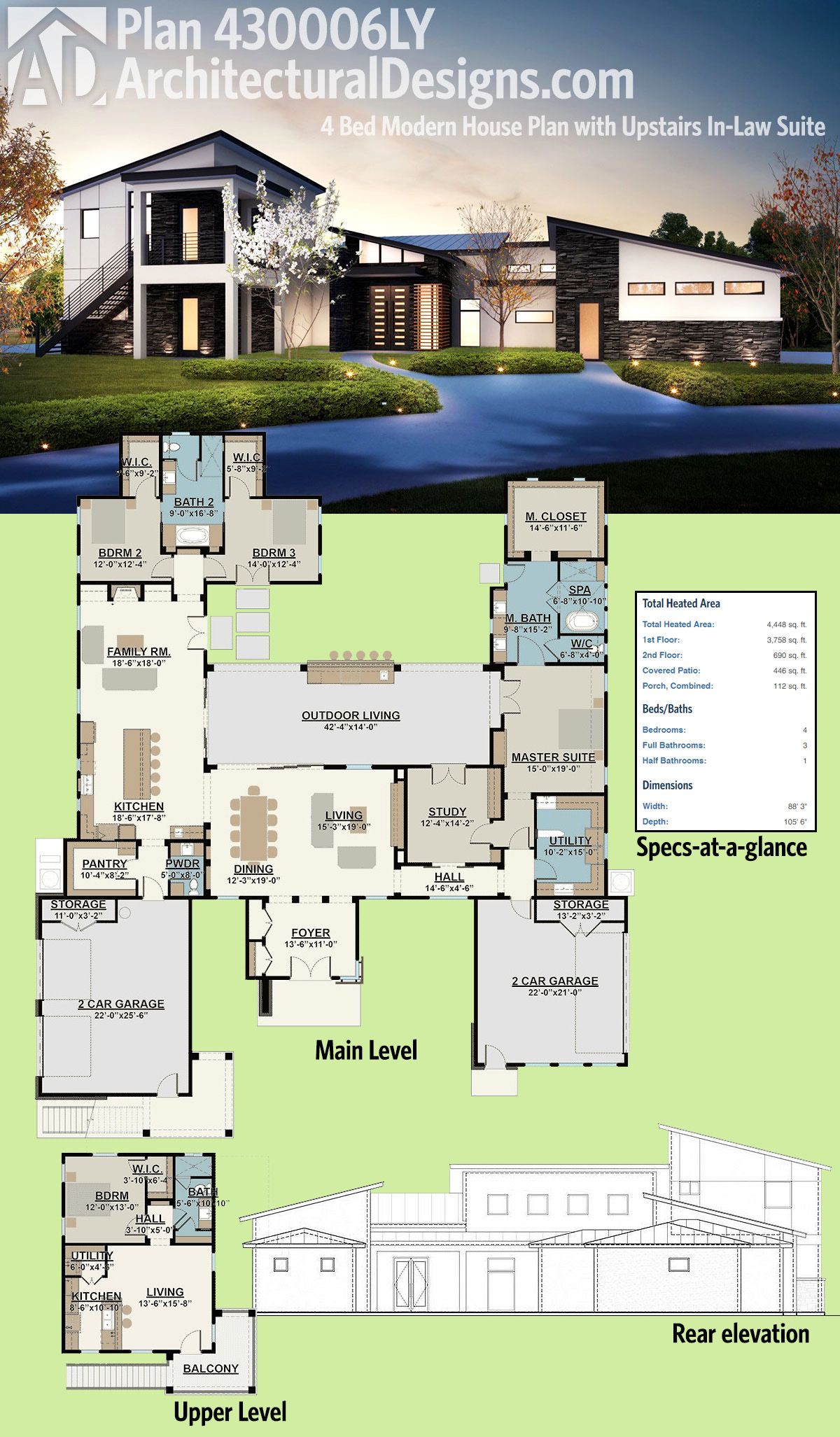
Source : Kipred
Idea no: 5. A coastal contemporary house design.
This design is awesome if you have a house near the beach like in Florida. All bedrooms are in different sizes, a master bedroom being the longest room, and other 2 bedrooms with inside bathrooms in each room the fourth being a bonus room located by the swimming pool.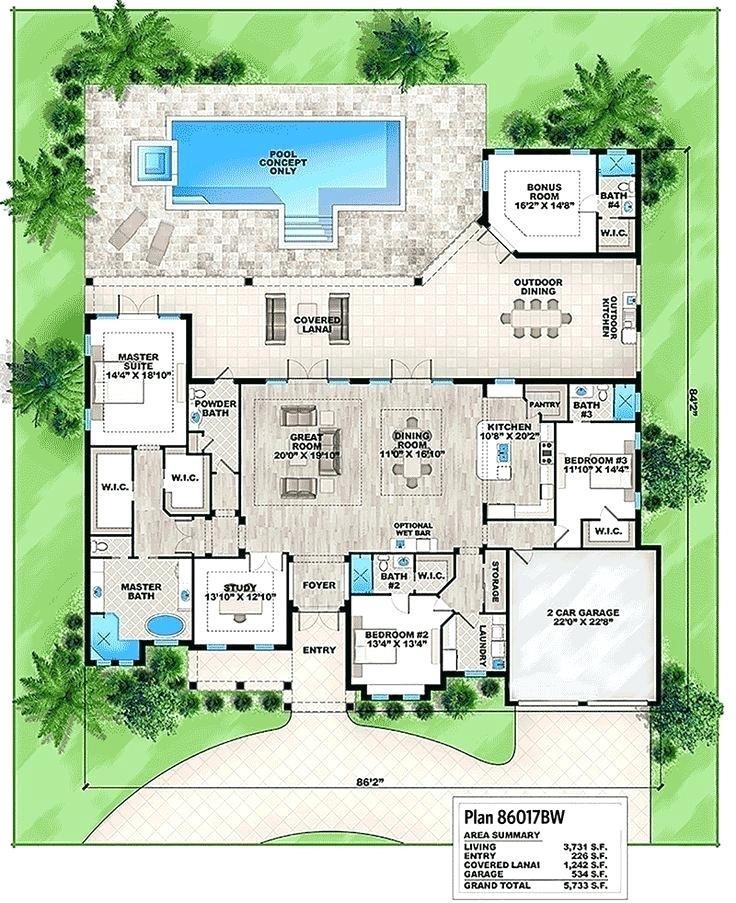
Source: Shopnapacenter
Idea no: 6 A modern Bungalow
A modern Bungalow floor design with two spacious bedrooms and one bathroom located between the bedrooms is a good design for a small house. A simple design with a large area for each room can make your home feel more spacious than it is.
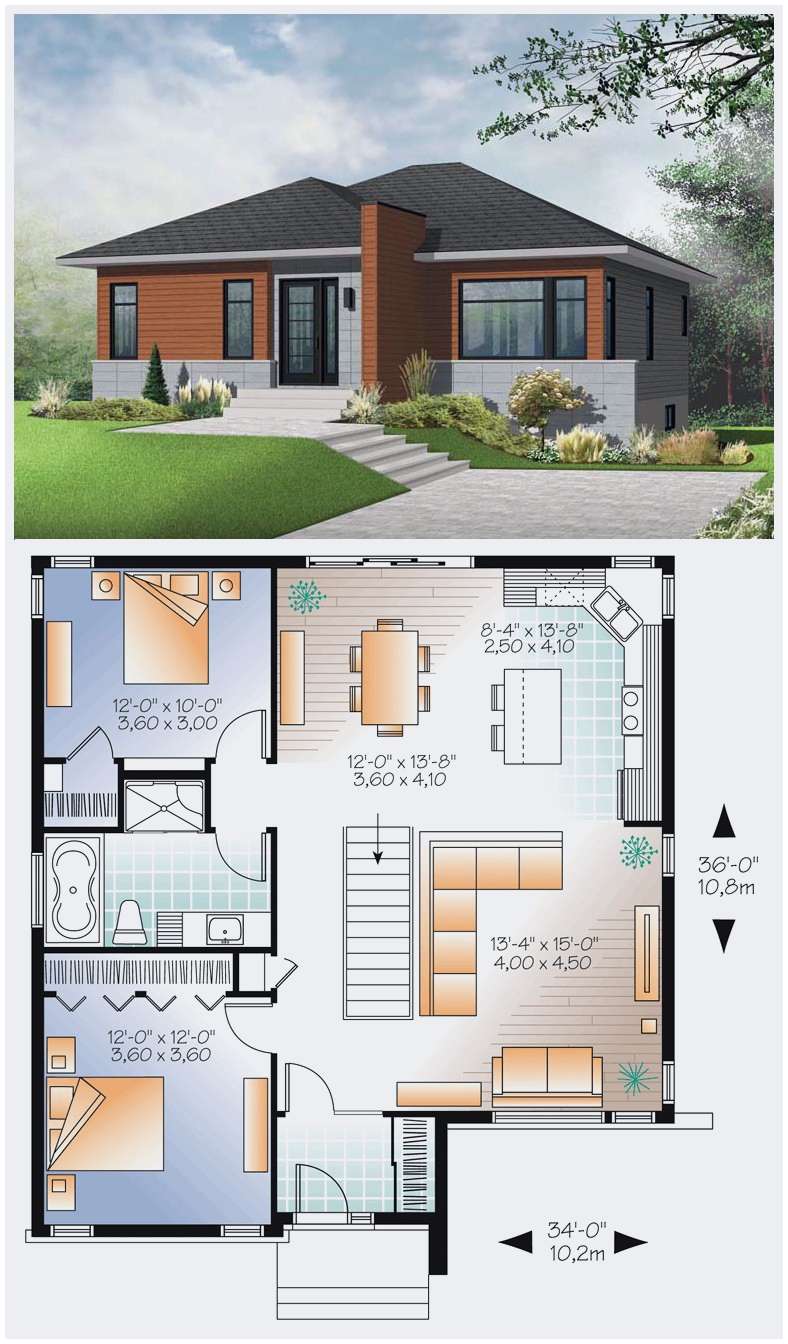
Source: Only1degree.org
Idea no: 7. 1100 Sq Feet house or apartment design
Space may be limited but with 2 spacious bedroom designs with the use of mild colors and the neutral bedding in the 2 bedrooms will make the room less crowded. Turn the slanted-ceiling into a playroom for the children can be a good idea. In this type of small house and apartment design, playing with color for the walls and the decoration will determine how your house will look.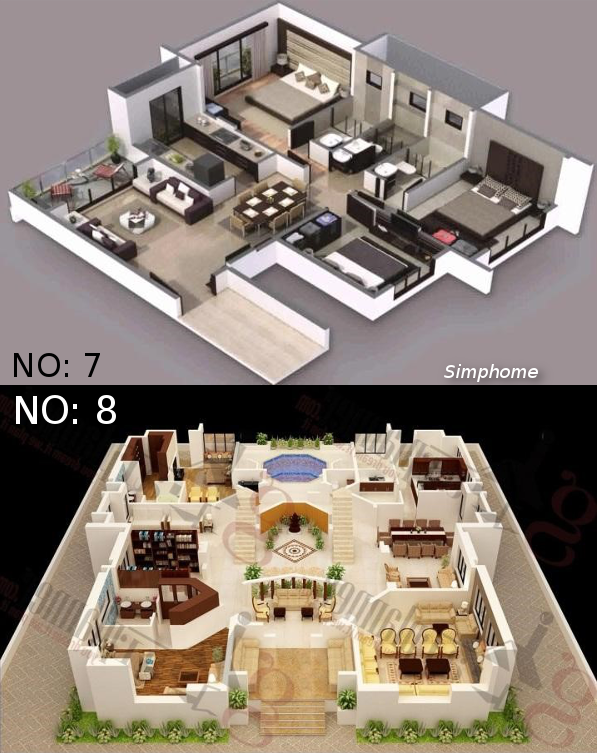
Source: Furnishing Design Centre
Idea no: 8 Indian style house
The inspiration can come from any type of house, like this duplex house Indian style. The rooms are located on the right and the left side of the house separated big hall and stairs. The middle part of the house is more to a decorative purpose.
Image is combined in image number 7
Source: MkuModels
Idea no: 9 4 bedroom house with alfresco
A 4 bedroom house with alfresco is always a good idea. The alfresco can be used as a place for the family to gather and enjoy a nice view. The floor design consists of 1 master bedroom with ensuite, it is located in the front part of the house. three bedrooms with the same size are placed close to one another. The living room, kitchen and a big theatre room are in the center of the house. The garage is located not in the front part of the house but the same line with the entryway.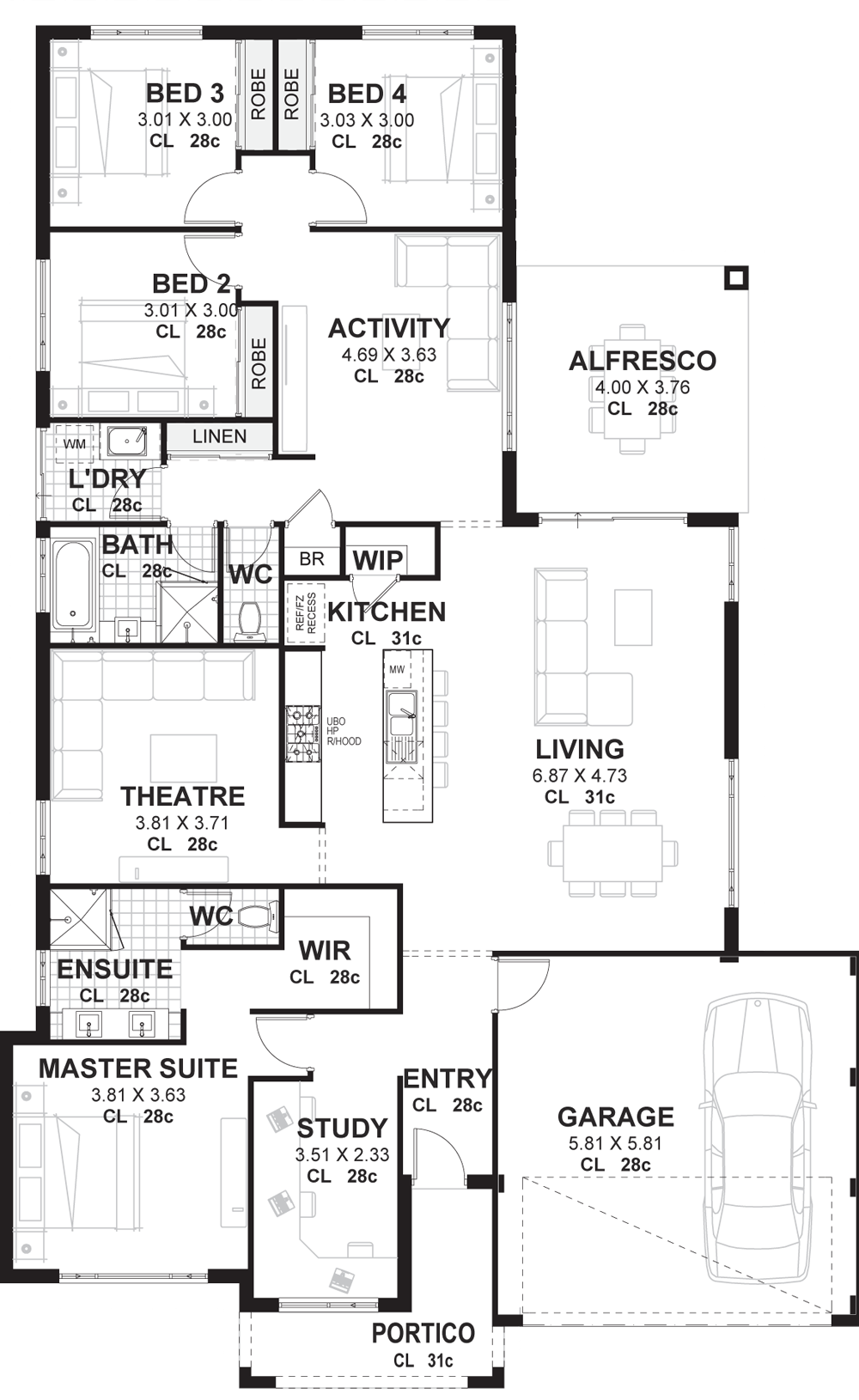
Source: Adsensr.com
Idea no: 10. Modern house plan with a low budget
With space is limited, it is always the best option to have two floors, the main ground, and the first floor. The ground floor can be used to put all the rooms except for the bedrooms. the first floor is for all the 4 bedrooms placed in one line with 1 master bedroom and three medium-sized bedrooms with the addition of the Tv room, and one bathroom.
Source: MroDomain
Idea no: 11 A house with ground and upper floor
With the existence of the ground and upper floor, the location of the bedrooms can be divided into two. The master bedroom can be placed on the ground floor, while the other three bedrooms are on the upper floor. The ground floor is completed by the presence of alfresco, whereas the balcony provides resting and a chilling spot in the upper part of the house.
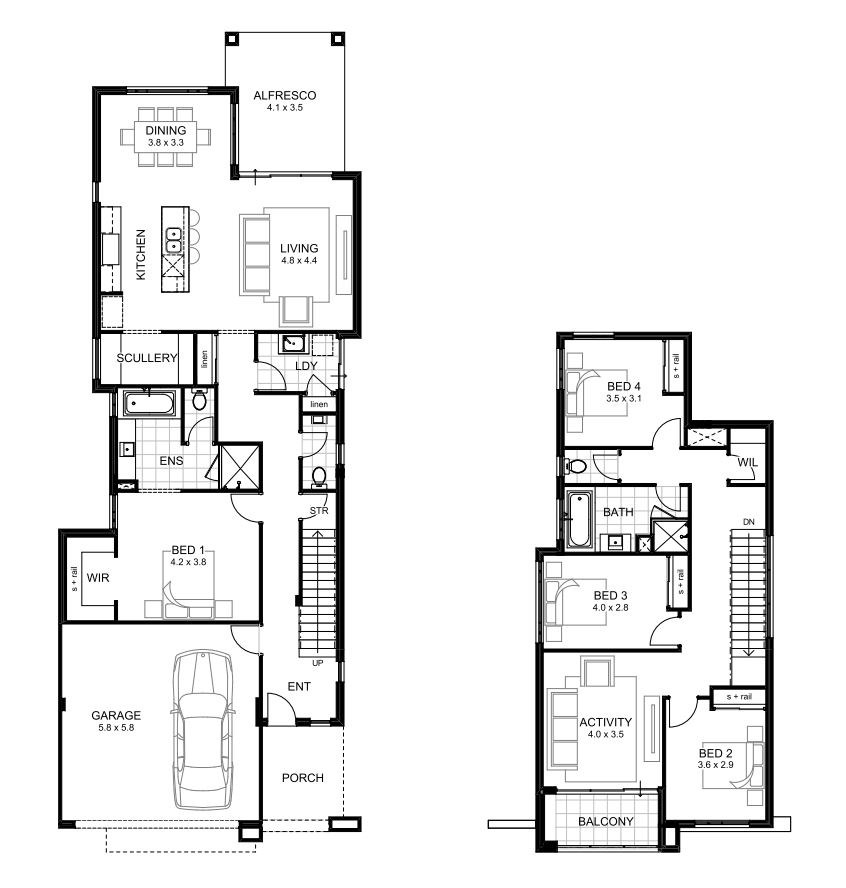
Idea no: 12 A small house with floor about 12,5 m in width
This type of house design is specially designed for a small space of about 12,5 m in width. The design will meet everything you need in a family house. the media room and large living room are where you want to spend quality time with your family is, and the activity room on the upper floor is going to be playing area for your kids.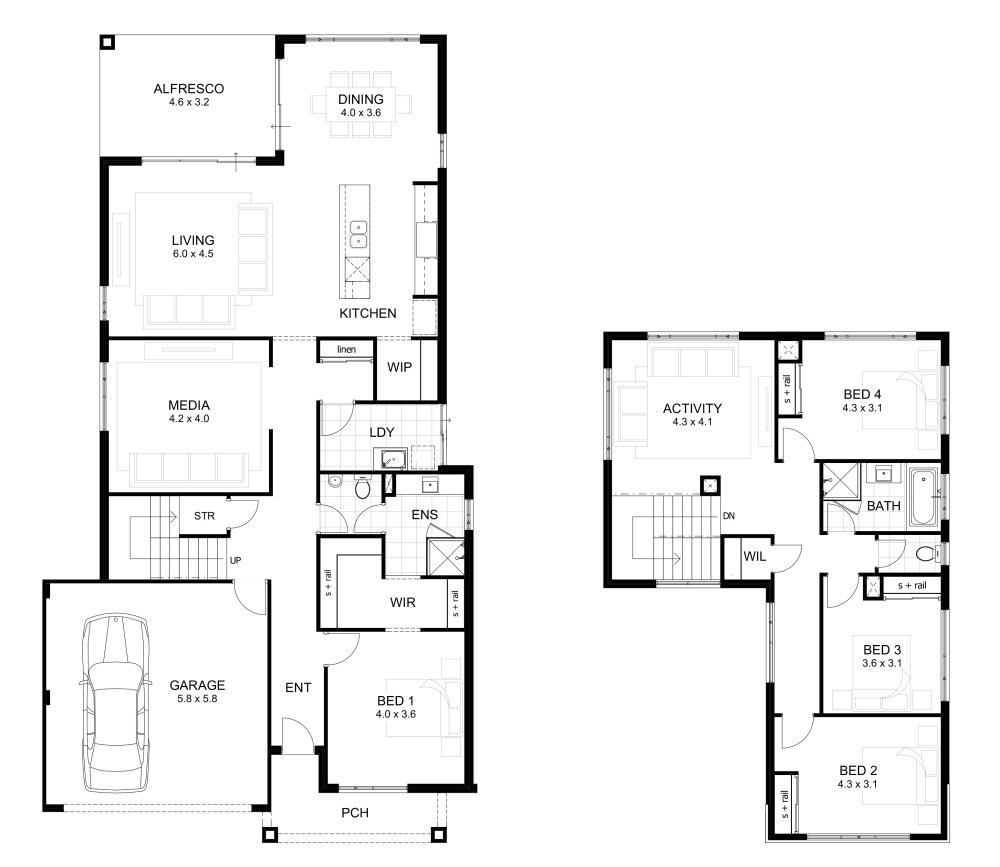
Source: APG Homes
Bonus Updates:
Next I am giving you ideas from Tavernierspa that I think not yet included in our discussion.
