Next, let’s learn our proposal on how to find the ideal project for a tiny and minimalist Bedroom owner.
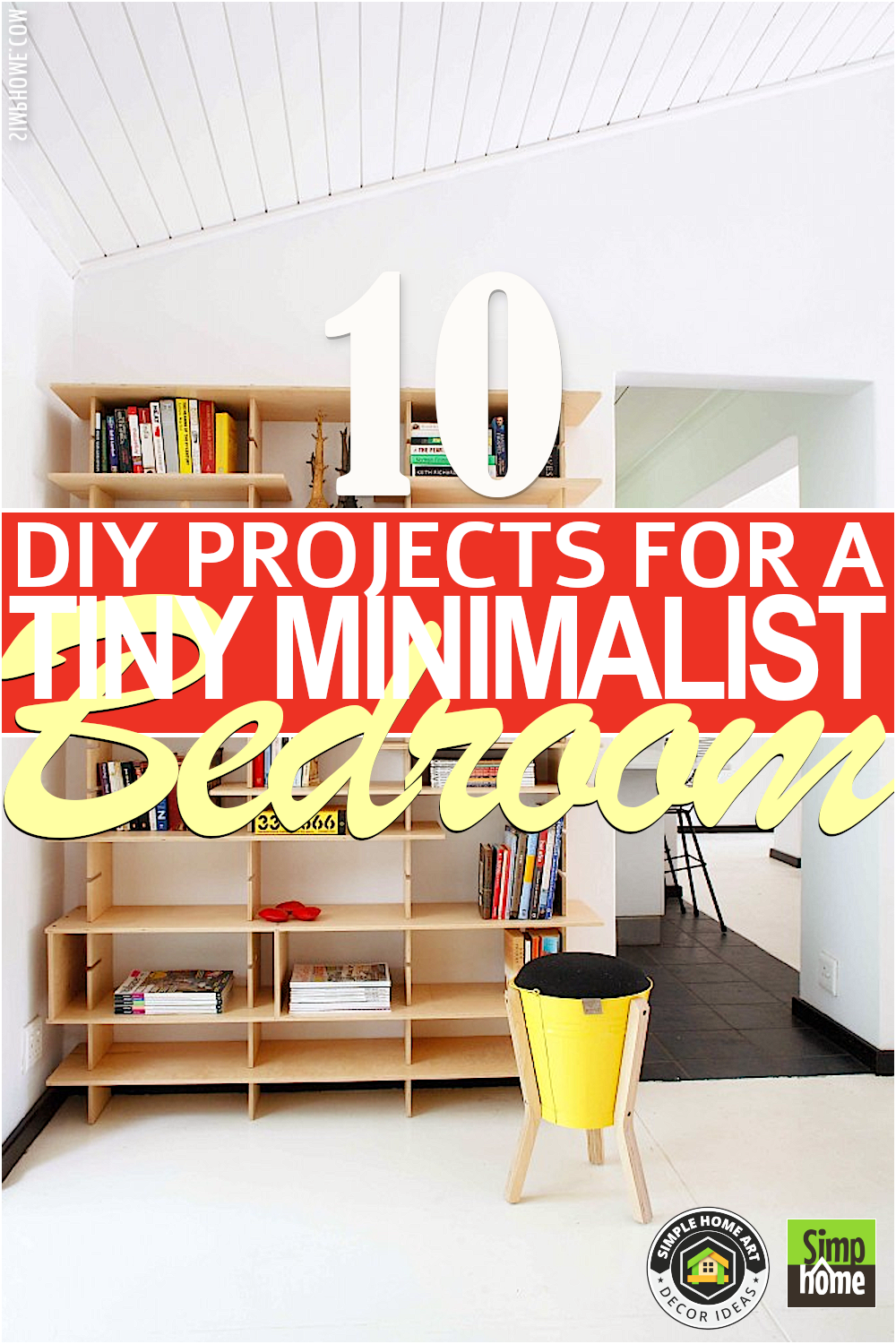
10 DIY Hacks for Your Minimalist Bedroom Video
Are you trying to make the most of your small bedroom with a minimalist concept? A tiny space doesn’t have to feel cramped and cluttered. With the right furniture choices, you can have a stylish, functional bedroom that feels spacious and comfortable bedroom.
And the best part? You can have plenty of storage without sacrificing valuable floor space. In the video, we will share ten tiny minimalist bedroom designs and project ideas that are easy to create and will take a little time to complete. We curated the list from some of the internet’s best resources, and Simphome gives the ideas a voice. So, if you’re ready to make the most of your small space, let’s start!
A DIY Dollar Store hack Project for a Minimalist Shelf
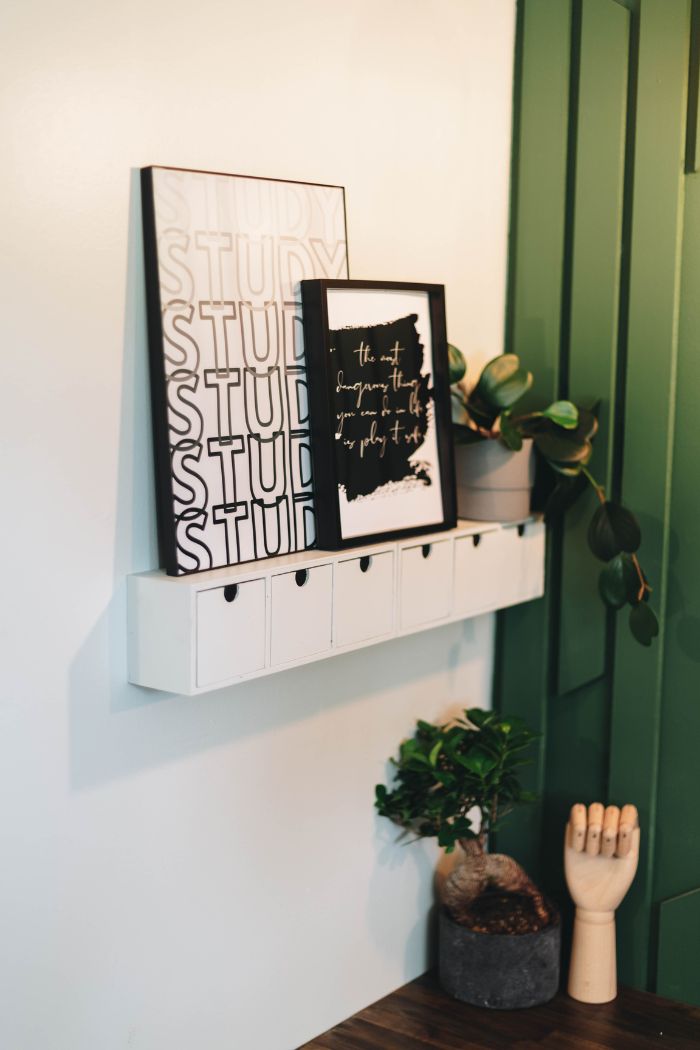 Let’s start with option number ten. In this project, you’re not doing DIY but simple hacks that you will do in a matter of hours. And once again, Dollar Store organization boxes saved your life.
Let’s start with option number ten. In this project, you’re not doing DIY but simple hacks that you will do in a matter of hours. And once again, Dollar Store organization boxes saved your life.
- Prepare two sets of 3 boxes of organization units from the dollar store.
- After that, take the six small boxes out of the body unit. Paint all parts of them in white color.
- The color scheme is optional, but mostly, the minimalist concept will be perfect with white furniture.
- After the paint dries, attach the body unit to the wall.
- Then, secure it with screws or nails.
- Arrange these two organizational units horizontally to form a long thin shelving unit.
- Last, put the six small boxes back into the large ones and set some of the decorations you want on the shelf.
Unusually Creative Cabinets Best for a minimal bedroom interior
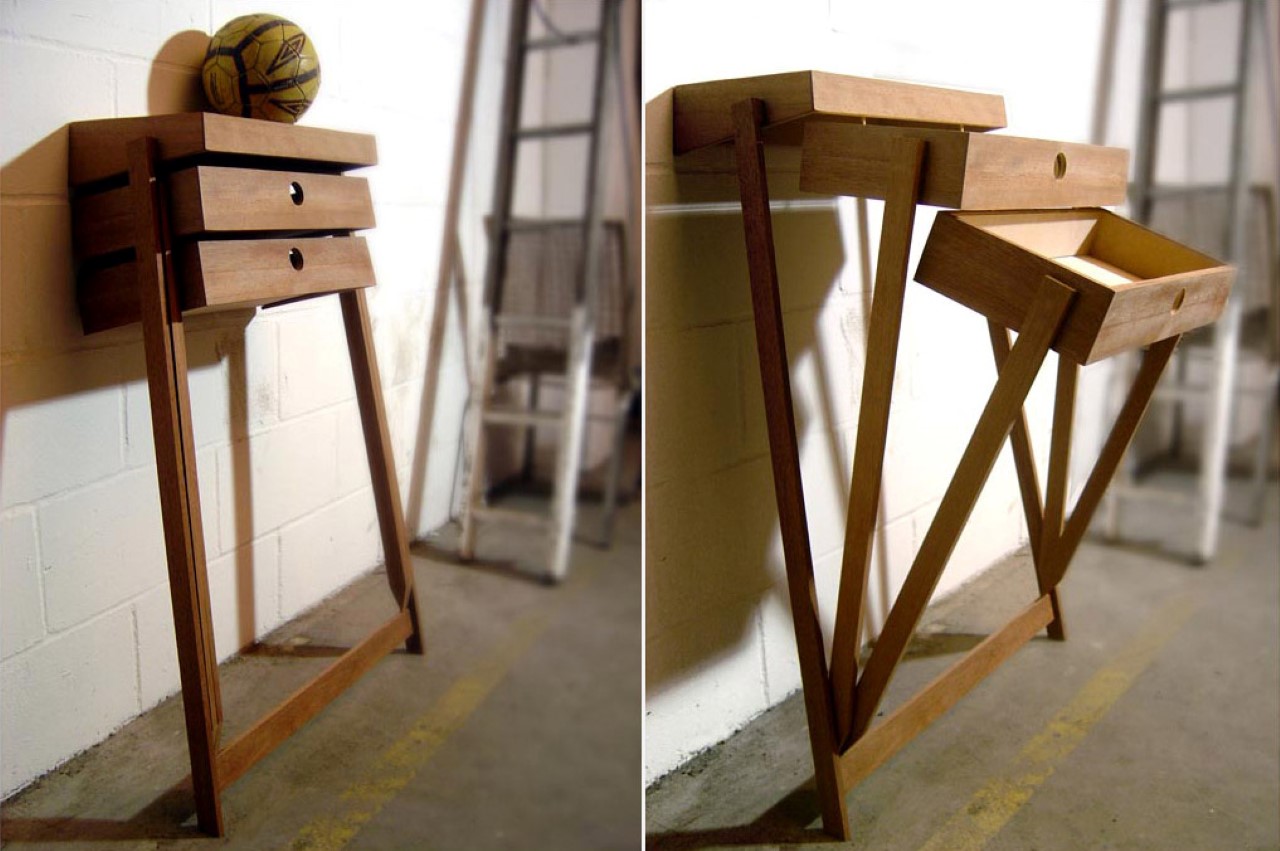 Cabinets usually take up enough floor space in the room. But this one is even more unique by only using two legs as a support and is a wall-mounted piece.
Cabinets usually take up enough floor space in the room. But this one is even more unique by only using two legs as a support and is a wall-mounted piece.
This unit is a design from Raw Edges for Arco. By having this cabinet in your small bedroom, you will simultaneously have furniture that is eye-catching, convenient, and of course, has enough drawers to use.
Hinges are used on the legs to attach the drawers instead of a sliding system, making it easier for you to find things quickly. You no longer need to dig inside because this drawer takes advantage of gravity when it opens and tilts forward.
Another advantage is that this cabinet usually comes with an extended desk. That way, you can have a desk and a dresser in one unit. Of course, it is more space-saving and budget-friendly for everyone who needs it and genuinely worth having.
A Slot Join Adjustable Bookshelves project ideal for a small bedroom organization need
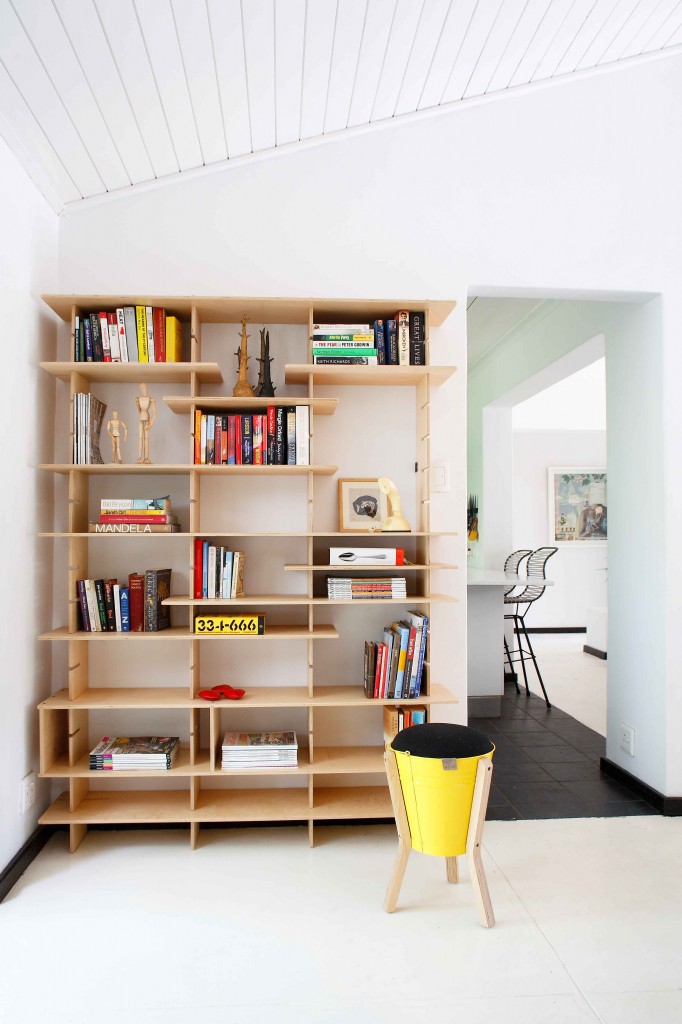 The next option comes with an adjustable bookshelf and is handy to create independently.
The next option comes with an adjustable bookshelf and is handy to create independently.
With slot joins, you can build bookshelves with the width, height, and number of shelves to meet your needs without hardware.
- The first step, consider the size of the unit you want to build.
- Next, pick Apple Plywood with a thickness of 3/4″ and cut it into as many pieces as you need. Ensure the vertical and horizontal sections have slotted parts that fit each other.
- Sand each section, including the slots and edges, several times with an orbital sander at 220 grit and 320 grit until you have a smooth surface.
- Apply two coats of polyurethane with a satin finish to all wood.
- Sand between coats, and seal each side three times.
- Let them dry for days.
- Lastly, assemble the bookcase following your design.
A Low-Profile Platform Bed project idea with storage Idea
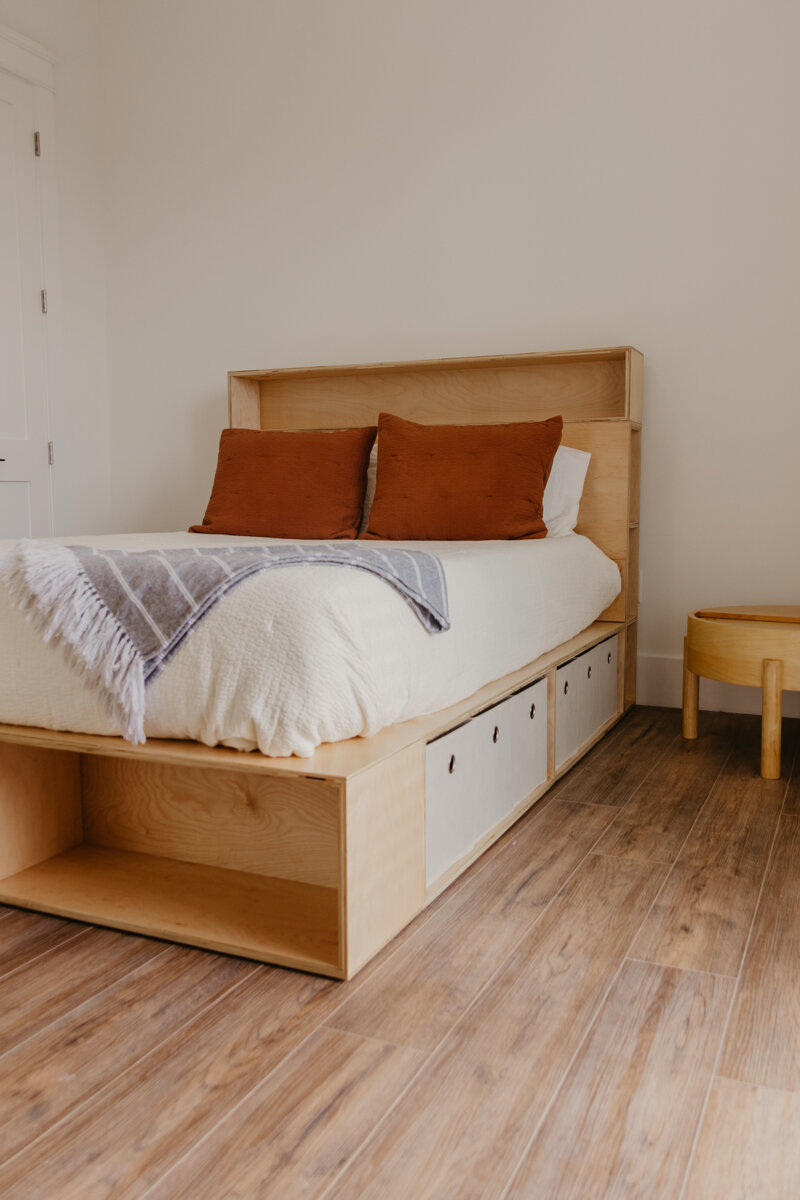 Maximize the presence of your platform bed by adding storage at the headboard, under the cot, and its foot ends.
Maximize the presence of your platform bed by adding storage at the headboard, under the cot, and its foot ends.
- First, you must cut the Maple Plywood according to your desired length and width.
- Cut as many pieces of wood as you need to make the headboard, top, and side shelves, foot-end storage, and bottom storage cubbies.
- Apart from that, it would help if you made rabbets joinery in each corner of the wood pieces. Meanwhile, for the shelf sections, it’s better to create dados.
- Next, sand all of the wood to get a smooth unit surface.
- Assemble the pieces of wood to form storage cubbies for the headboard, foot end, and the bed’s sides. Use wood glue and nails to strengthen the joinery.
- Put all the cubes together, forming a platform bed frame. Also, set Plywood strips and 1×4 slats across for mattress supports.
- Lastly, apply 2 to 3 varnishes as a finishing touch.
A Modern Nightstand Project idea with Multiple Shelves
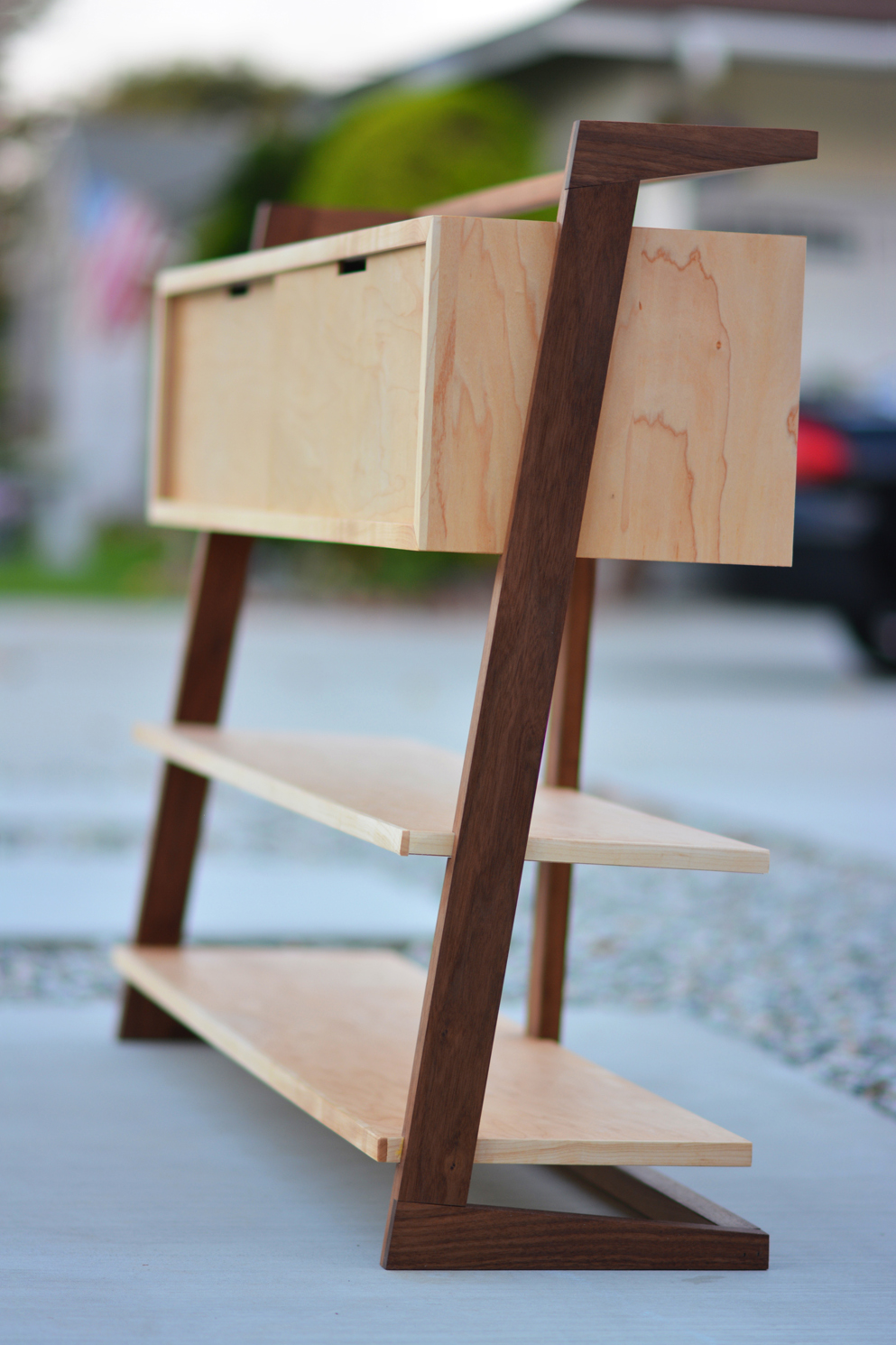
- Cut some strips of wood and glue them to the sides of the plywood sheets to cover up the lines.
- Create rabbets, grooves, and dados joinery on each side of the plywood sheet to make unit installation easier.
- Make doors for the cabinet with small strip gaps on top from 1/4″ Maple plywood. These gaps will act as handles, so you no longer have to add the hardware.
- Install back panels, vertical and horizontal partitions, and sliding doors for the cabinet.
- Using Walnut wood, create a frame to hold the cabinet and shelving unit.
- And finally, assemble all the parts into a nightstand and varnish them.
A DIY Moveable Desk Project Idea
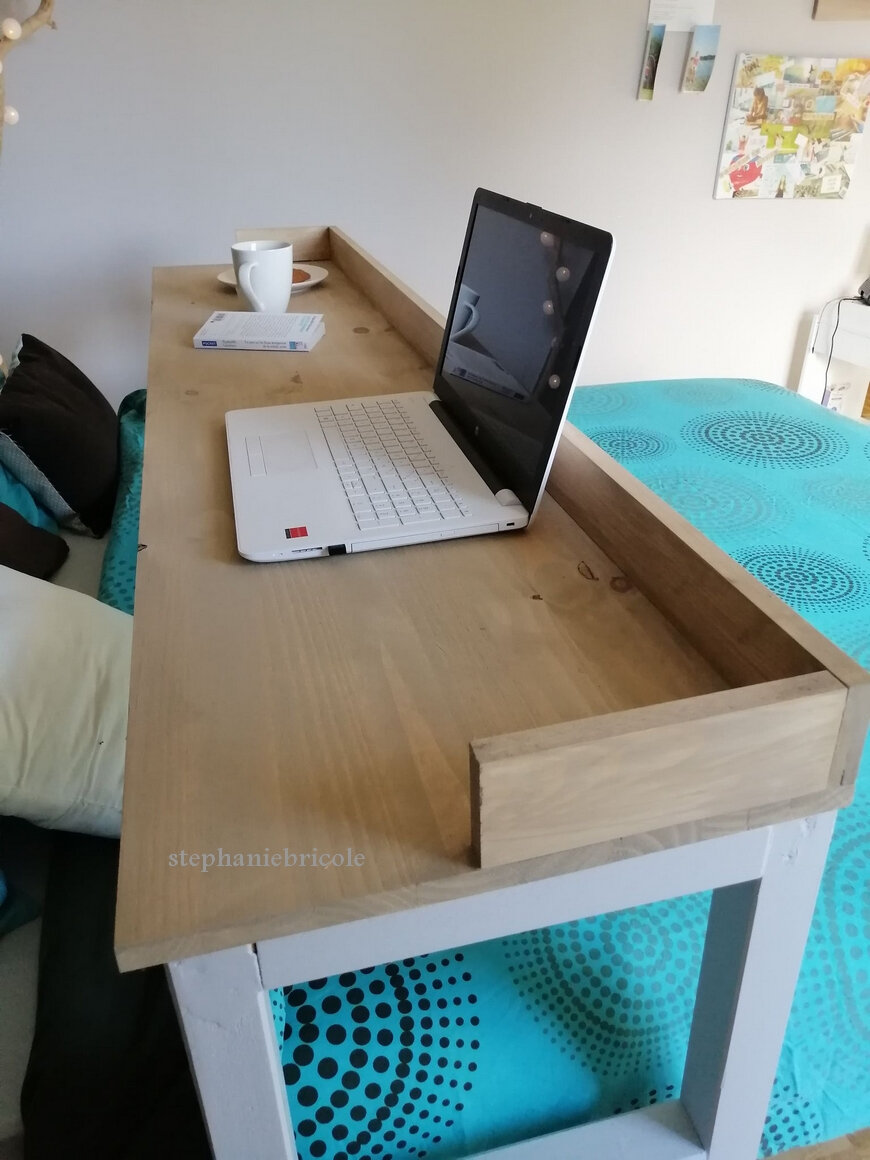 Using pine board and some casters, you will now have a movable working table near your bed.
Using pine board and some casters, you will now have a movable working table near your bed.
Let’s start by cutting the pine board to the size you need. Make sure the piece of wood used as a tabletop is a few inches longer than the width of your bed. Remember to also install a wood strip on the edge of the tabletop.
Next, cut the other wood and assemble them into a table frame with legs. Install the tabletop on that frame to form a desk unit. Strengthen every part with screws, then fill the holes with wood pulp before finally sanding the desk.
Paint the working table with the color you want. Finally, place the desk across the bed and install casters on the right and left legs to make it moveable.
A Minimalist Clothes Rack Project Idea with Mirror
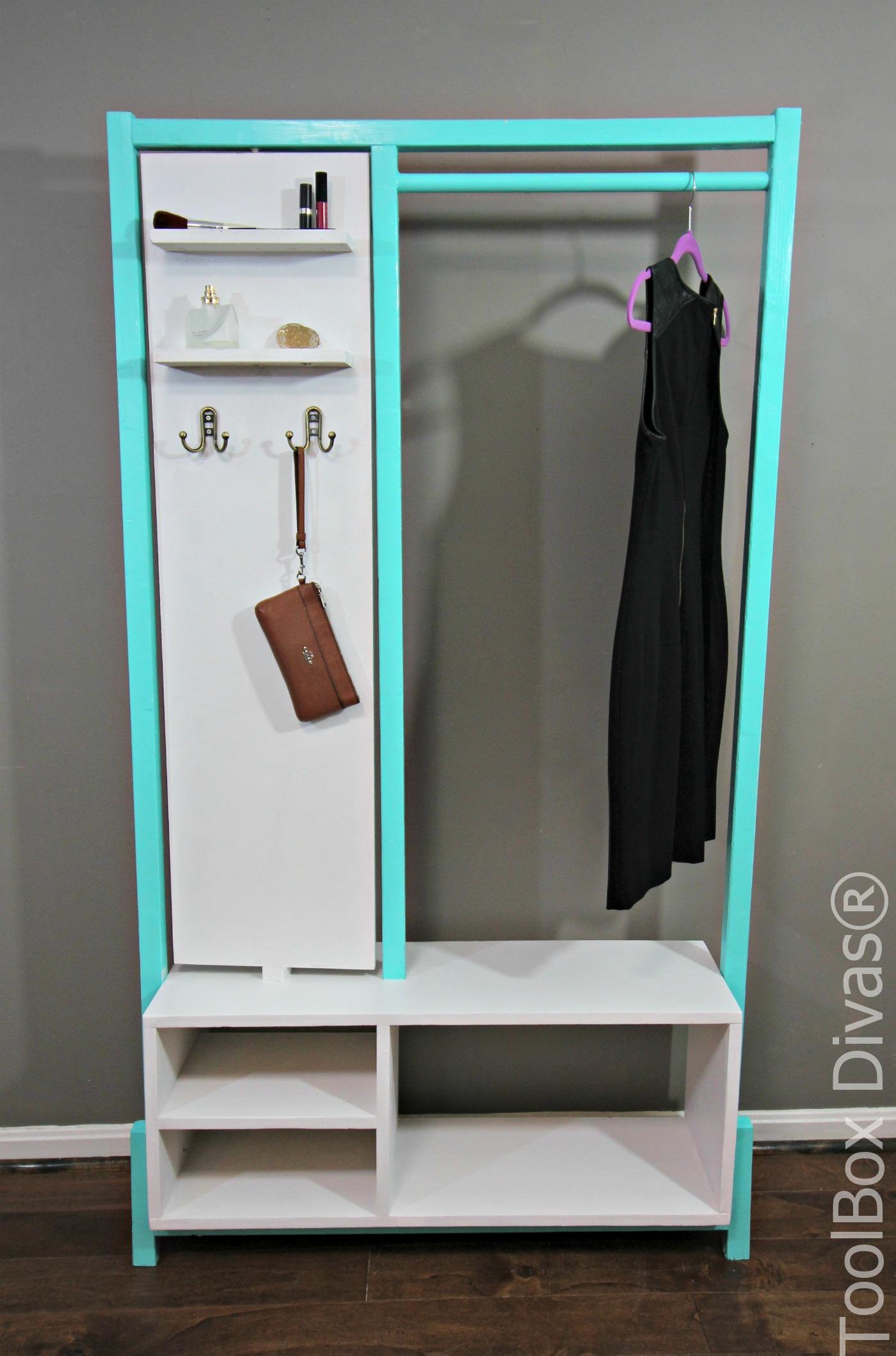 A clothes rack with a mirror can be nicely placed in a small space. To have it, you must start DIY by cutting wood boards into several pieces according to the needed size. Assemble and create the base storage from these materials.
A clothes rack with a mirror can be nicely placed in a small space. To have it, you must start DIY by cutting wood boards into several pieces according to the needed size. Assemble and create the base storage from these materials.
- Once your storage unit is complete, cut the wood into two pieces of 36.5″ and four parts of 2″ for the legs of the clothes rack.
- Saw another piece of wood with a length according to the rack’s width as the top rail.
- Sand everything then applies paint before assembling.
- Put together the storage unit with the rack frame using dowel joinery. You can also use screws for a faster process.
- Next, attach a 1-inch-wide wood rod across the rack to serve as a clothes hanger.
- For the mirror, take another wood board, attach a mirror on one side, and add shelves on the reverse side.
- Lastly, install the mirror vertically to the clothes rack with dowel joints.
A Room Divider Closet Project for A Tiny Bedroom
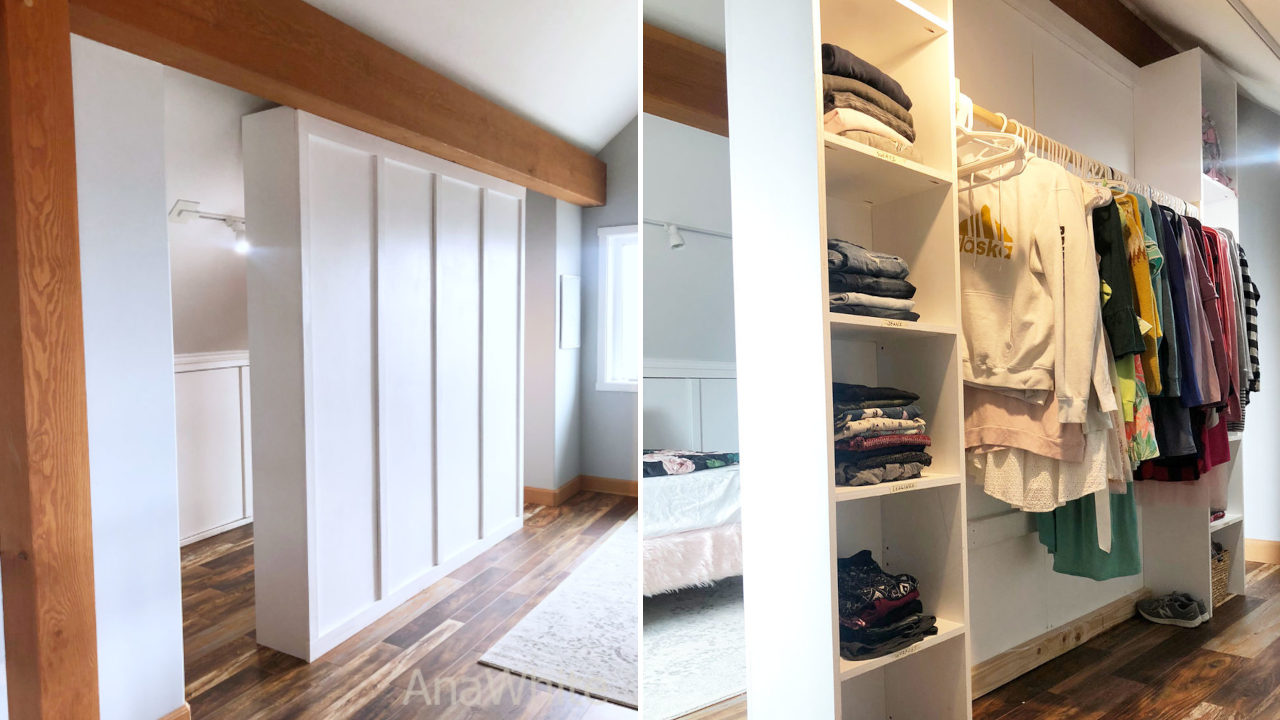 Walk in closet for the small bedroom seems impossible to build. However, it doesn’t mean you can’t have it. You can get around this by making it one with a minimal-sized room divider. That way, you can own the closet and hide the clutter simultaneously.
Walk in closet for the small bedroom seems impossible to build. However, it doesn’t mean you can’t have it. You can get around this by making it one with a minimal-sized room divider. That way, you can own the closet and hide the clutter simultaneously.
- Cut the plywood and build two closet towers in the center of the bedroom.
- Add 5 logs of 2x4s and attach them crosswise between the towers as horizontal supports.
- Screw the back panels and apply paint on all parts.
- Finally, add wood trim to the back panels. Meanwhile, put the dowel as a clothes hanger on the other side.
A DIY Wood Trim Accent Wall Project Idea
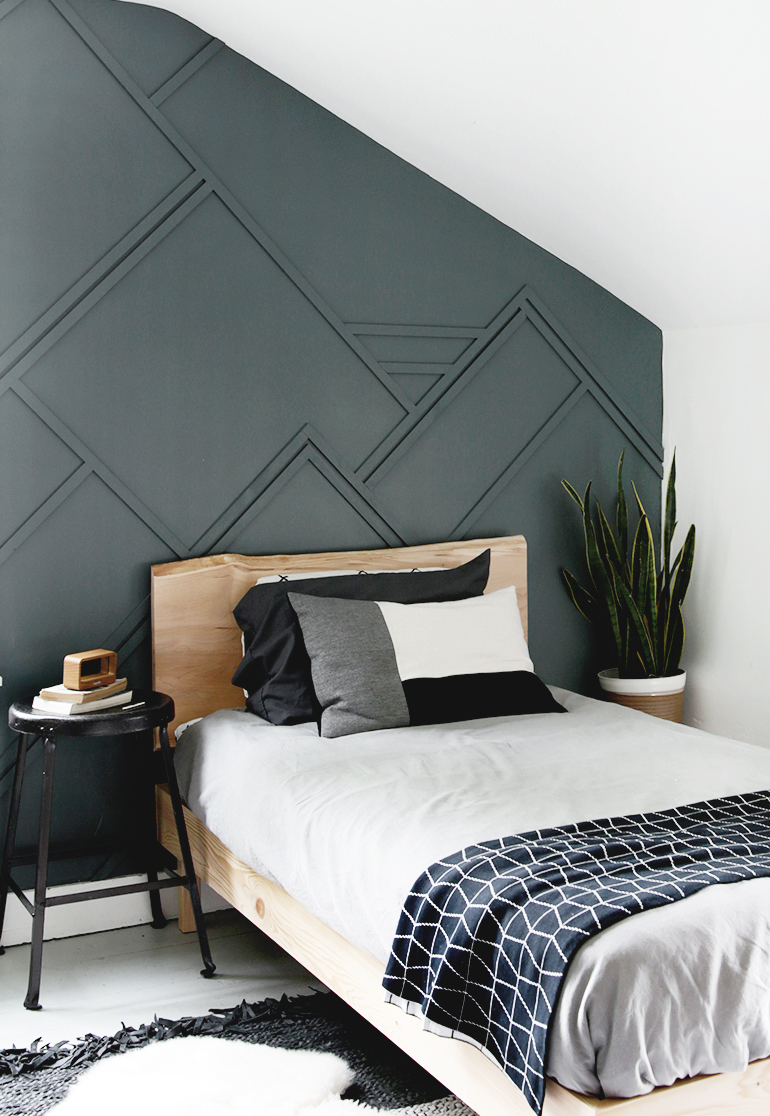 Colorful themed wallpapers are distracting for small rooms. Even worse, it will make your room seem more crowded. Alternatively, you can provide a wood-trim accent wall to give it a personal touch.
Colorful themed wallpapers are distracting for small rooms. Even worse, it will make your room seem more crowded. Alternatively, you can provide a wood-trim accent wall to give it a personal touch.
The steps are straightforward.
- First, draw a rough sketch on a piece of paper. Use this as a reference for drawing on the wall later.
- Move the design sketch you want on one of the walls in the bedroom.
- Use chalk when drawing, so it doesn’t interfere with the final look when the wall is painted.
- Cut 1×8 boards to 5/6″ x 1 1/4″ or whatever size you need.
- Nail all the wood pieces to the wall following your design sketch. Ensure the size and degree are precise and the installation is level.
- Next, fill the nail holes with spackling compound, let it dry then sand it.
- Finish by painting with the color you desire.
A Minimalist Wall Desk Project Idea for the Tiny Bedroom
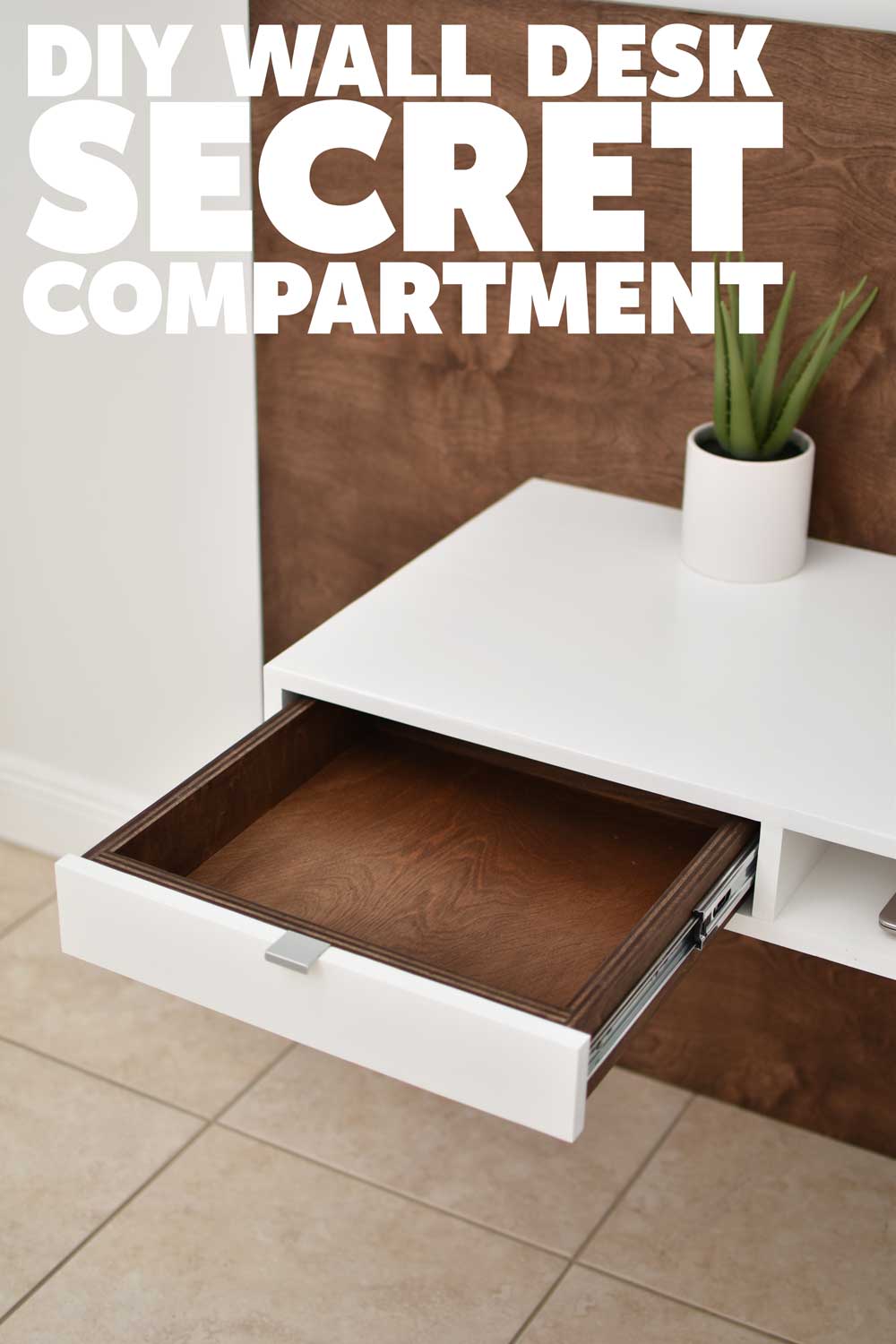 Here is the very first option for a DIY project you can duplicate. The minimalist wall desk comes in two tones now.
Here is the very first option for a DIY project you can duplicate. The minimalist wall desk comes in two tones now.
- Cut the Birch Plywood down into several pieces with manageable sizes.
- Use one sheet for the back panel and three wood strips as back framing to attach the LED strip behind the board.
- After that, attach banding to the edges to cover the plywood layer.
- Build a box for the drawer first. Use the size according to your wishes.
- Next, create a longer frame for the wall desk. This unit will only have one drawer, and the other part will be left as an open shelf.
- Sand each piece of plywood and attach the drawer’s slides. And remember to make a hole for the outlet.
- Because this wall desk adopts the two-tone concept, apply stain to the back panel and color the desk unit white. Let it dry for days.
- Add the LED strip behind the panel, and attach the desk unit to its front side.
- Mount them to the wall near the outlet using hex bolts and washers.
And everything is done!
In Conclusion:
One last thing you can do to maximize your space is to use vertical storage. For instance, install shelves above your bed or desk to store books, decorative items, and other knick-knacks. You can also use a hanging organizer to store shoes or other items on the back of your door. And don’t forget about under-bed storage! You can purchase storage containers that fit under your bed and use them to store out-of-season clothes or other items you don’t need on a daily basis.
To make your space more entertaining, you can create a cozy reading nook by placing a comfortable chair or floor cushion in the corner of your room. Add a small side table and a lamp; you have the perfect spot to curl up with a good book. You can also hang a small TV on the wall and stream your favorite shows or movies.
Now, let’s talk about making your space healthier. One way to do this is to bring some plants into your room. Not only do they add some natural beauty, but they also help purify the air. Some good options for low-maintenance plants are snake plant, spider plant, and pothos. You can also use an essential oil diffuser to create a relaxing atmosphere and promote better sleep.
And finally, to make your space neater, try to minimize clutter and only keep the things you really need. This means regularly going through your clothes, books, and other items and donating or selling anything you no longer use. You can also use decorative storage baskets or boxes to corral items and keep them out of sight.
By following these tips and adding your own personal touches, you can turn your tiny and minimalist bedroom into a cozy, organized, and healthy oasis. Happy DIY-ing!
References:
10. Lovecreatecelebrate
9. Yankodesign | Dezeen
8. Instructables
7. Woodbrew
6. Imgur.com/user/TheWinterMe
5. Stephaniebricole
4. Toolboxdivas
3. Ana-white
2. Themerrythought
1. Diycreators