A collection of clothes, footwear, and accessories is a must if you have a passion for fashion. Therefore, a walk-in wardrobe can be the best option of storage to store those things. It will also ease mixing and matching the set you want since everything is in the same room.
A walk-in wardrobe is widely known to require large storage, although some look like a step-in closet due to their petite size. Therefore, do not let space break down your dream closet. With these 10 small walk-in wardrobe layouts, you can make your dream come true. The Simphome presents you with the list and if you need more information (including FAQs) related to the ideas, follow the pasted link inside the reference section.
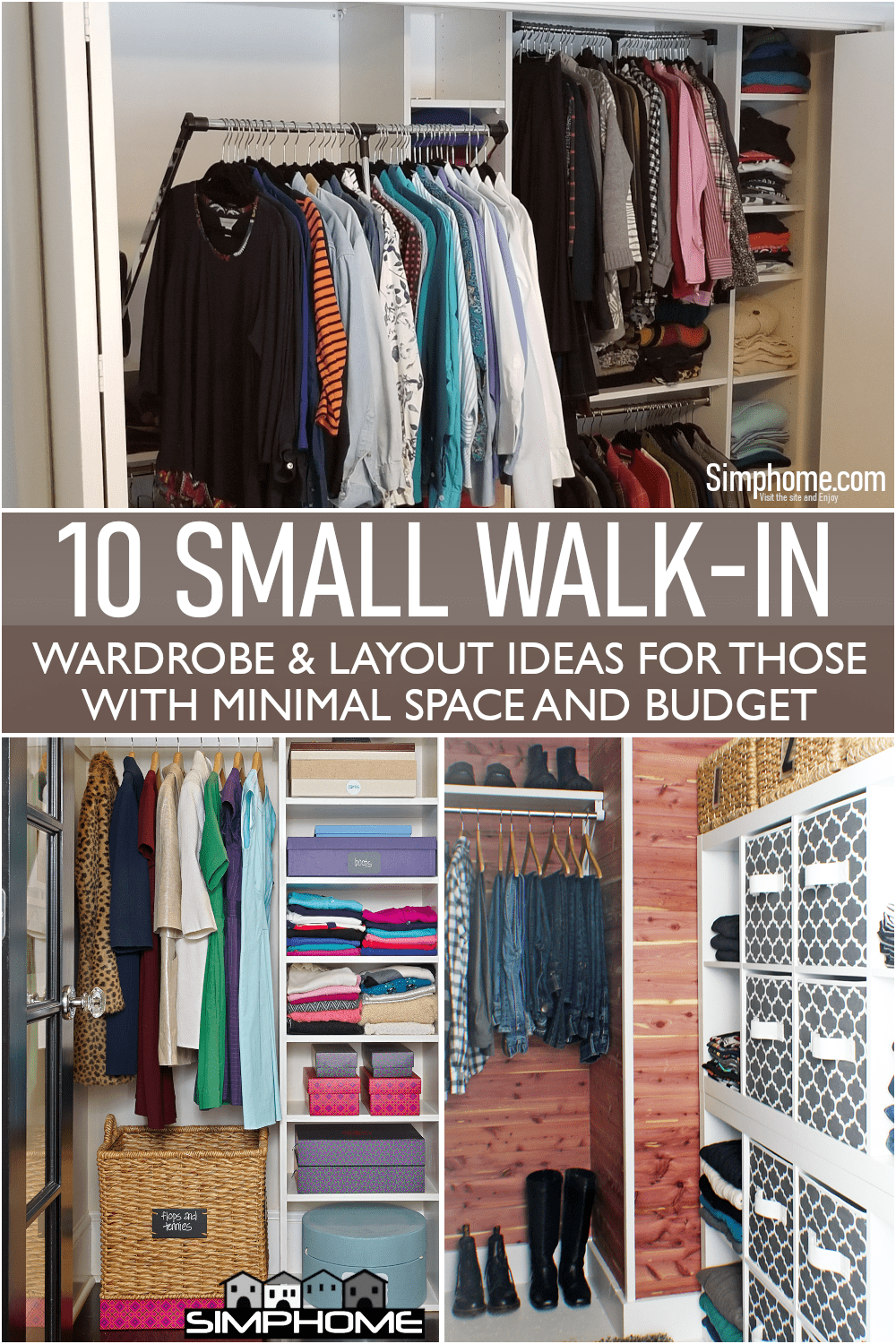
10 Small Walk-in Wardrobe Layouts Video:
Relevant FAQs and Answers:
What Closets Can I Use for a Small Walk-In Closet?
For a small walk-in closet, it would be best to use dedicated linen closets made of wood and metal or any other kind of racks you can find in your area. These homogeneous closets will not have much variety in each rack. Also, you may need to make additional modifications before completing the project.
Where Do I Start With the Design of My Small Walk-in Closet?
You probably have certain aspects in mind when designing your walk-in closet. Still, some of the essential elements are the dimensions. You may also want to consider specific accessories or features you wish to include in your closet. If you haven’t done so, now would be a good time to consider these factors.
What Are Some Recommended Dimensions for My Small Walk-in Closet?
For starters, a small walk-in closet should be no smaller than 12 feet by 9 feet and/or 3 meters by 2.75 meters. These dimensions are also suitable for any other remodeling project that you might want to take on.
Tell me Unique Design Ideas for a Small Walk In Closet.
There are many unique design ideas for a small walk-in closet. One idea is to use racks that are already available in the area. Another idea is to buy a unit off the rack with hooks and shelves for a more personalized touch. There’s also the option of using an old dresser or cabinet to make your closet system. A third idea would be to use any hooks on hand, like steel rods and recycled wood, together with shelving units or linens as shelf dividers.
More details,
“First, you’ll need to sort through your clothing. It’s important, especially with small spaces, that you keep your closet organized. A walk-in closet should be divided into different sections for each type of garment. If the space is too small for this step, then a coat rack will help.”
The idea is to ensure that everything is categorized by use and what it’s meant for. You can quickly be done with hangers or specific hooks already available in the area. Once the items are sorted to match these categories on your shelves, you can begin building out your system.”
How to Deal with Limited Space in a Bedroom
If you’re trying to keep the bedroom uncluttered and don’t have enough room, there are some easy ways to make it work.
1. Move a bookcase in front of the wall where you don’t have space.
2. Use a narrow twin bed or daybed instead of a full one.
3. Get a regular bed frame with drawers underneath for extra storage.
4. Build a wall of shelves along one wall, using floating shelves to save precious inches.
5. Add cabinets under or above the bed—they can be inexpensive and high-quality.
6. Use shoe racks or stacking cubes to store clothes by category in the closet instead of hanging them up daily.
7. Use magazine holders on your bedroom dresser to display jewelry, watches, and other small items. Instead of storing them in boxes or drawers (just be sure not to overload the cabinet).
8. Hang a rack over the side of your desk or dresser to organize your top accessories.
9. Use a portable closet system for an easy way to create more space.
10. Attach curtains or fabric panels between two bookcases, using curtain rings to save the space needed for a rod (this is great for people with no closet at all).
To help you more, here we are presenting you.
11 Additional Walk-in Wardrobe and Bedroom Layouts
Layout 1. Open concept with two closets
Homeowners define an open concept bedroom with two closets, one for shoes and the other to store clothes.
Layout 2. The U-shaped walk-in wardrobe layout
This U-shaped walk-in wardrobe layout is practical for people who like to accessorize or dress up for special occasions, parties, and even work. It’s also a good choice if you’ve limited space in your bedroom because it doesn’t require much room to move. This design is also suitable for people with limited storage space in their homes who want to keep all their clothing organized in one closet.
Also,
U-shaped bedroom ideas are a fun and unique way of creating an open area in your bedroom. They can make great flow between the room areas, are easy on the eyes, and never look too cluttered.
The U-shaped design creates creativity for interior designers as each space has a different function. The hallway can serve as an entrance to the home or a sitting area with room for a coffee table, TV, and workspace.
One notable U-shape idea is an open space in front of your bed that creates more “room” and cools down sleeping temperatures while giving light to any possible reading you might do in bed (or if
Layout 3. The bedroom layout with a nightstand
This layout comes with a nightstand beside the bed for a lamp, phone, and clock. This layout can be an essential piece of furniture in any bedroom because it creates a calm and easy-to-use space for sleeping.
Layout 4. The bedroom layout with Armoire
The layout comes with an armoire or wall-hung cabinet to store clothes close enough to the window for natural light but not so close that it blocks the view.
Layout 5. A bedroom layout with two nightstands
In this bedroom layout, you can find two nightstands on either side of the bed, which means more space for storing things and less clutter. For those who can’t get rid of their TV and want it in their bedroom at all times, this makes sense as you would place it near your head while laying down. Some people like having a TV in their bedroom; others do not – either way, this layout can work for you.
Layout 6. The open concept bedroom Layout with a large walk-in closet
An open concept bedroom with a large walk-in closet and a small hallway storage room/office space.
The open concept bedroom with a large walk-in closet and small hallway is designed for convenience and organization. The large walk-in closet is designed for items beyond clothing, such as shoes, purses, electronics, etc. The small hallway storage is a perfect place to store some paperwork or anything else you would need quickly on the go.
Layout 7. The open concept bedroom + Armoire near the window
This one is an open concept bedroom with an armoire near the window and a desk/office area in the corner of the room. The layout comes with lots of drawers to store away clothes in. However, you could easily do that behind the Armoire if it wasn’t such an attractive piece of furniture (which most often they are).
Layout 8. Contemporary open closet with walk-in wardrobe
The Contemporary open closet walk-in wardrobe design is a newer version of the old-fashioned bedroom. It’s an excellent option for those who care about style but don’t want to sacrifice space. It doesn’t feel like you’re in the style of your parents who lived in a cabinet; you’re not going to have that issue with this design!
This layout comes with a walk-in closet, an office area with a desk, two nightstands near one another, and plenty of drawers and shelves to store clothing and accessories.
Layout 9. Modern bedroom with ultra-modern full bed, wardrobe, and bedside table
The Modern bedroom layout with an ultra-modern full bed, wardrobe, and bedside table would be an option for those not looking for a too old-fashioned style. It’s a good option for those who love the ultra-modern furniture designs of the 21st century and want something that both feels like it’ll last while still providing plenty of storage space.
The plan includes:
- A walk-in closet
- Enough room for a desk
- Plenty of drawers
- And shelves for clothing and other amenities.
Layout 10. Compact walk-in wardrobe closets design
This layout has three separate sections, including the bedroom. This layout is an excellent option because it’s easy to make changes, and there’s plenty of space for storage.
Layout 11. Open concept bedroom design ideas with a modern wardrobe and dressing area
The benefit of this design is that it makes changing your look very easy. You can have an elegant and glamorous evening dress, for example, with all the accessories, and then switch to jeans and a t-shirt for the day.
This plan is also a great design if you live in a house with children or pets. There’s no need to worry about clothes getting dirty when you can simply change them when needed!
What Are Some Creative Ways to Make Your Bedroom Space Feel Bigger?
No 1. Use mirrors to add more room in a small bedroom
Mirrors can be great for creating the illusion of extra space in a small bedroom. Mirror your bed. Mirror the walls. Create a double-mirror wall by placing two layers of mirrors on top of each other facing forward, creating the illusion that you’ve made a big open space.
Another option is to make use of tabletops as room dividers. Make your beds seem bigger by putting them on the floor or against a wall where you can also put plants, low rugs, or colorful pillows.
No 2. Maximize the Space You Have With No Clutter
When you’re in a small room, it can seem like all you have is a bed, a nightstand, and maybe a dresser. Using floating shelves or lightweight bookshelves, you can add depth to your room without dominating it.
You can also put your nightstands on wheels to make them easier to move around and store away when not in use. There are many options for creating space with clothes. Still, another way we’ve found very useful in the context is using hanging rods.
No 3. Bring in light with an overhead canopy
Brighten a tiny room by keeping a portable overhead light canopy (like this one from Target ) on display over your bed or seating area.
No 4. Use a piece of furniture as a nightstand
Small bedroom spaces can feel even smaller when there are not enough bookshelves or lots of things to put on your nightstand. Consider using just one shelf for your bedside table and putting decorative objects on top. Like a lighted mirror from Target that’s styled to look like an antique brass letter rack.
No 5. Add an accent wall in the bedroom with art
Accent walls are great for helping small bedrooms look bigger. Use an accent wall to turn an ample space into the illusion of two rooms.
Here are seven ways to create an accent wall in your bedroom:
- Choose a wallpaper or paint that pops, like this bold pattern from The Wallpaper Collection
- Use a strong color, like bright pink or orange.
- Add layers to your wall by adding color or material on top of it. You can do this by using framed pictures with nice matte colors, like those products from Amazon.
- Use a wallpaper sheen that is matte or semi-gloss.
- Choose patterned art that looks like wallpaper; it will blend well with your wall. This way, your wall will be the focal point of the room.
- Use an accent color in one corner of the room to draw attention and make it easier for people to navigate the space.
- Hanging fabric over your existing wall can also create an accent wall for your small bedroom while allowing you to use furniture on top of it. For more buying recommendations, you can use Shesfind.com.
No 6. Maximize vertical space in your bedroom
Vertical space can be an excellent tool for small bedrooms. Take advantage of this by using tall bookshelves, racks, and other furniture that will hold taller objects. Placing these things in a corner won’t have to use horizontal space on the floor, making the room feel more open.
Six ways to maximize vertical space in your bedroom:
- Use tall bookshelves or display cases to store the things you usually keep on tables or shelves (like a vintage wall shelf from Etsy or a marble accent table from Amazon).
- Use wall-mounted shelves to store things in your closet or your bathroom.
- Use a hanging rack to store your sheets, blankets, and towels or a set of three racks.
- Place tall objects on the floor where you usually put low ones, like a magazine rack.
- Hang wall art above the bed or put a shelf above it for storage (like those sold on The Container Store).
- Another way to maximize vertical space is by using low dressers that are low enough so you can use them as tables without being obstructed by your legs.
How Can I Spend Less Time Cleaning My Home?
Refrain from replacing what you’re doing with a prevention method.
This issue happens because no research shows that spending more time in your home is better for you.
It can be a physical or mental health benefit.
Still, either way, it’s a decision that needs to be made consciously and without avoiding the possibility of change.
“I’m Just Not Going to Do That.”
This statement is only a delaying tactic to justify your lack of action and avoid dealing with the issue altogether. It’s never going to happen if you don’t start trying to do it.
It Is Best To Give Up When You Are Stuck In A Constricted Rat Race And Are Still Unconscious Enough To Assert That You Can Do Anything.
This approach will help you be more productive by helping you implement action plans when you are in a stuck place. In terms of spending less time cleaning, having chores done in sets is a good habit, like vacuuming the stairs.
Grabbing a dustpan and Swiffer will help you save time when cleaning.
Giving Up and Decided to start using a maid service.
Give yourself the chance to become more organized by taking a moment to look at your home, how you set it up now, and how you could use it better. Giving up on some quick things, the rest of your home cleanliness will benefit, allowing you to be more productive with time spent on other parts of your home.
How to organize clothes inside the walk-in wardrobe?
- You can achieve many great walk-in wardrobe layouts by using your closet differently. To make it work, you will need to remember the following essential points: Where and how you hang clothes, the types of hangers, and how much space you have for clothes. The next section will look at some basic points on the walk-in wardrobe layout and what needs to be done before sorting out your clothes.
- Consider changing your wardrobe layout by re-arranging your hangars.
- Keep the same number of hangers-on on the doors and shelves.
- Ensure you have enough hangers to minimize the chances of some clothes falling off the rails.
- Why stick to a few colors? You will need more hangers to use all your available color space (hanger) for hanging clothes. You can easily buy more and try out different colors; this will look at the wider variety in your wardrobe and help keep things fresh.
- Make sure the hangers you use are not too heavy.
- Your wardrobe needs to be organized by grouping items into like-clothes. You can group them in terms of color, style, or length. This decision will make your clothes much easier to find when you get dressed.
- If you have enough room in your closet, keep clothes on hangers to avoid unwanted clutter and dirt under them, which is terrible for your clothes and your necessary room
The following are factors to consider when designing a small walk-in wardrobe:
1. Size and shape of the bedroom
The size and shape of the bedroom have a bearing on the design of a small walk-in wardrobe. If the bedroom is long and narrow, it will be possible to use an alcove by one or both long walls to create space for a small walk-in wardrobe with sliding doors. Similarly, apartments with two good-sized adjacent bedrooms or studios are better suited for this type of design because there will be room between the two rooms.
2. Depth of the door frame
The depth of the door frame can be an essential factor in determining whether or not a walk-in wardrobe will be suitable for space. If the depth is too great, then it will not be possible to design and build a walk-in wardrobe that is large enough.
3. Location of the light switch
The light switch location can also play an essential role in the design of a small walk-in closet. If the light switch is difficult to reach or too far from the wardrobe, it will be impossible to get and use without climbing over furniture. So, it is necessary always to ensure that there are plenty of lights in the space to have enough illumination points.
The location of the light switch might influence where clothes are hung. For example, You can hang clothes on a wall near lighting or one of the windowsills to make natural light available for dressing.
4. Existing furniture will be left in the room (for example, if there is a bed)
It can be necessary to move the existing furniture left in the room. In this example, it is essential to use a space between two adjacent walls to create a walk-in clothing wardrobe.
If, after sitting on a chair and standing in the light, it is necessary to switch on the light over the mirror and drawers directly, it will be impossible to use a hanging rail for clothes.
5. The layout of the closet
The closet layout can depend on wall space, floor area, furniture (for example, adjacent beds or other large items in the room), etc. Sometimes a tiny walk-in wardrobe has to be explicitly designed around existing walls so you can hang up all clothing.
6. Type and quantity of items you store
You can hang the best type of items to be stored in a small walk-in wardrobe without any form of shelving. This organization includes sweaters, dresses and skirts, trousers, T-shirts, and tops. Everyday clothes are better suited for this type of closet because they will not have anything to be put up on a shelf.
These are 30 Ways How to Clean and Organize Your Small Walk-In Closets:
- Tidy Up includes Throwing away old clothes and clothing you no longer want.
- Put all clothes in the suitcases
- Sort clothes by season
- Sort clothes by date
- Label all drawers, hang a label and then organize. (Then use clothes rods)
- Put all clothes hangers in a basket or box.
- Make space for new clothes by moving old pairs of pants and tops stuffed into the closet to make room for new items.
- Sort shoes by color. Make a list of your shoe collection for future reference!!
- Wipe the closet with 409 cleaner (Formula 409): “Warning! We do not recommend doing this more than once every 6 months (in most cases). It would be best to make this decision because the smell will return when you open your closet again. If you don’t believe us, feel free to try”.
- Spray with Febreze every few days to keep your closet smelling good! Warning! Ensure to ventilate the room after using Febreze because it is toxic fumes and may make you feel lightheaded. Up until recently, We thought that Febreze was non-toxic, but now we are not so sure. According to the Environmental Working Group (EWG), Febreze contain some questionable chemicals.
- Space the hangers so that the bar is flush with the neckline of clothing when hanging them.
It’s just easier & cleaner, in our opinion. This is just a preference thing, but thanks for listening! - Replace all of your hangers; they should be sturdy enough that they won’t bend or tear easily. Try not to “over-stuff” the hangers with clothes!
- By the way, take out all old clothing from the closet, fold them, and put them neatly in a drawer or closet space where you won’t see them. This step is crucial when organizing a large number of items. Old garments don’t mold or mildew; they become musty and nasty smells. We know this from experience, LOL!
- Put shirts on one side of the rack and Pants on the other.
- Organize shoes by color.
- Alternatively, put shoes in plastic containers or on shelves. Some people don’t like hanging shoes because their closets have become too crowded.
- Tiptoe stack them safely on a shelf above your head
- Use tiered shoe racks to place your shoes
- You may also place a shoe rack near the door of your closet
- If you have extra floor space, use this to stack baskets of folded items (such as socks and underwear).
- Put belts, scarves, and ties in a smaller box or bag.
- Close the doors; they are beautiful and bring a lot of light into your room.
- Once you’ve done everything else, leave the closet door open for some fresh air and come back to it later when you’re feeling more organized.
- Clean: If you have a lot of light-colored clothing that shows dirt quickly, clean wardrobe trays or bins with a solution of half white vinegar and half water. Have two plastic containers — one for the distilled vinegar and one for the water. Pour 1 cup (240 ml) white vinegar into each container. Put an old rag in each container, fill it with clothing, and then set them on the back porch to air dry.
- Maintain your space: Keep windows open for fresh air, keep your room’s lights low, and switch off lamps when you aren’t using them.
- Keep closet doors shut at night unless your closet is so large that you need to use it as a room. You can make it your spare room or your workout retreat!
- Use a wide-lipped bin to store shoes with the lids on
- Keep pillows and blankets off the floor and the bed when you aren’t sleeping
- Set up a drying rack for wet swimwear or damp towels near the shower if you have no clothesline or place outside to hang clothes
- Once a week, wash sheets and place them flat in the sun to dry
Do you have any other closet makeover and optimizations I can take?
- 10 Narrow Closet Design and Storage ideas with Walk-In
- 10 Closet Alternative Ideas for Anyone with Tight Space
- 10 Ways How to Max Your Clothes Storage with ClosetMaids and Other Improvements
- 10 Closet Alternative Ideas for Anyone with Tight Space
- 10 Storage Ideas for Bedrooms without Closets
- 10 Clothes Storage Idea that Would Work Even without A Closet
- 10 Creative Ideas How to Maximize Small Closets
- 10 DIY Small Bedroom Closet ideas and Clothing Racks
- 10 Ideas On How to Turn a Bedroom Into a Closet
- 10 Bedroom Closet Remodel Ideas
- 10 Closet Layout Ideas
- 10 Walk-in Closet Ideas
How to build an Adjustable Shelf for cheap for my wardrobe?
- Find a small table with 1 long side and 4 legs.
- Measure the distance from the floor to the bottom of your wardrobe
- Measure how much you want the shelf to be taller than you
- Build a frame for your shelf out of plywood; make sure it is wide enough for your shelf boards but not too heavy.
- Set one side on top of your wardrobe, slide another board around it, and cut to size. You can add more boards in between if needed.
- Build a shelf in the middle of your wardrobe using the same technique
- Put back together with hinges
- Use hooks to hang your clothes on, so it will be easy to take them off.
How should I go about building it?
Find a good design for a small wardrobe/closet; you can find these with a simple Shesfind search such as “closet design.” You will need three things: wood boards (2x4s are fine), wood planks for the main shelf and wall shelves, and dowels for the backs of all your shelves.
You will also need hinges and some wood screws or nails. You can take these plans to a lumber yard and ask them to cut the wood for you or do it yourself.
Other details:
- Make sure the wood is at least 1 inch thick, your closet will need shelves, and they will have to be strong.
- Choose a wall stud layout for your shelf. You can use any layouts, but ensure you measure how wide each shelf needs to fit well on your wall studs. You will also want to ensure that each of your shelves is exactly 4 inches from the end of one side of that shelf across to the other. This trick will make the shelves perfectly line up.
- Cut the wood to size following your plans and layout.
- Use a stud finder to locate wall studs.
- Nail or screw the boards to the wall studs. Next, follow your plans for spacing between the bottom of each shelf and between each shelf’s sides.
- Attach the shelves to the front of your closet using hinges; you want to hang them, so the shelves are level with the bottom of your wardrobe.
- Build your back wall and attach it with backboards but this time, set it at least 6 inches away from one side of your wardrobe, then add a shelf between it and glue or nail that shelf on.
- Glue or nail dowels into the backs of each shelf.
- Follow your plans for spacing between one side of each shelf to another again, and ensure everything is even when you lay out all your shelves and end frames.
List Entries:
- 12 Shared Closet Organization Ideas
- 12 Unique Ideas to Handle Closet Chaos
- 12 Master Closet Organization Ideas
- 12 Bedroom Organization With No Closet Ideas
- 12 Bedroom Closet Organizations
10. Stay Minimalist
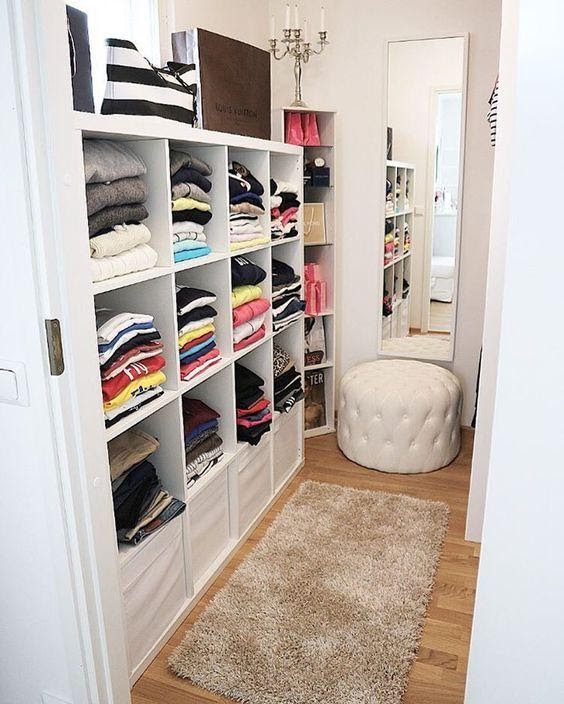 When it comes to a small space, try to be as simple as possible. Add a full-length mirror to expand the room (for example), keep necessary things, and regularly declutter the area.
When it comes to a small space, try to be as simple as possible. Add a full-length mirror to expand the room (for example), keep necessary things, and regularly declutter the area.
This walk-in wardrobe looks crisp with bright white interior color while the colorful clothes are folded neatly on shelves. This wardrobe has hanging clothes on the opposite side, an excellent supplement for a small walk-in closet like this.
It prevents the room from being cramped compared to hanging clothes on both sides. The layout makes the most of the room by adding narrow shelves on the corner with an angle.
9. Behind The Partition
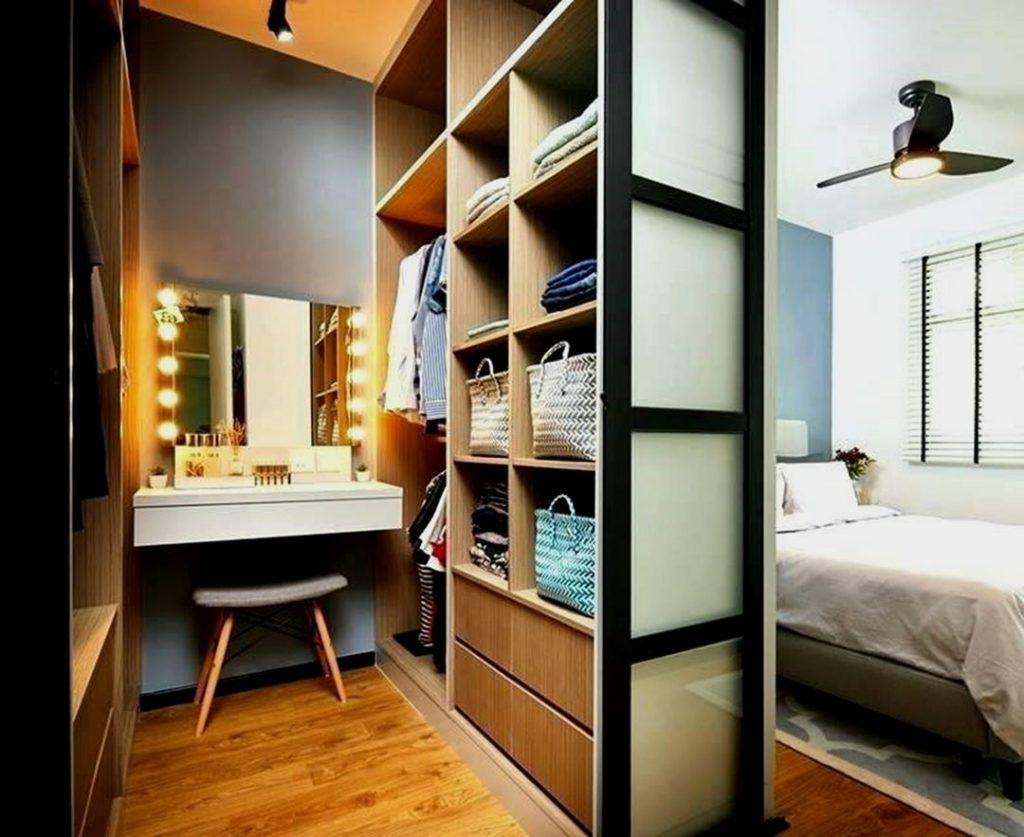 Building a walk-in wardrobe does not always require a large area. Sometimes you only need a small space in your bedroom and creatively turn it into a dream closet. This design may be an inspiration where two big wardrobes enclose the vanity in a bedroom.
Building a walk-in wardrobe does not always require a large area. Sometimes you only need a small space in your bedroom and creatively turn it into a dream closet. This design may be an inspiration where two big wardrobes enclose the vanity in a bedroom.
If your space is not that large, you may use a wardrobe on one side as a partition and let the other wall free from shelves. It, however, is pretty cool for a seasonal wardrobe. One important thing to note about this kind of space is the lighting. Be sure to have a bright light in the center to see your entire closet collections.
Also read:
- 10 Wardrobe Behind Bed Ideas
- 10 Wardrobe Layout Storage Ideas
- 10 Bedroom Wardrobe Renovation ideas
- 10 Modern Wardrobe Design and Makeover Ideas
How to use Behind The Partition to make the best Small Walk-in Wardrobe?
There is no definite recipe for how to make the best Small Walk-in Wardrobe. However, when you are doing up your wardrobe, there are some things that you should keep in mind. What looks excellent and fashionable now might not look so good in five years. This is why it’s essential not to be too fussy about what you wear.
Another thing you need to remember is that as women progress, they change their style depending on their age group and the season.
So, when dressing for different age groups or styles, you’ll want to ensure your clothes are appropriate. But if that suits the season, go with it!
There are two ways you can build your walk-in wardrobe! You can either start on the left with your tall shelves or on the right with your short ones.
And finally, you can utilize behind the partition to develop a well-equipped storage solution. For example, the height of the garment rack in front of the closet helps keep clothes off the ground and make it easier to put on shoes or keep your clothes free from dirt.
8. Rise To The Ceiling
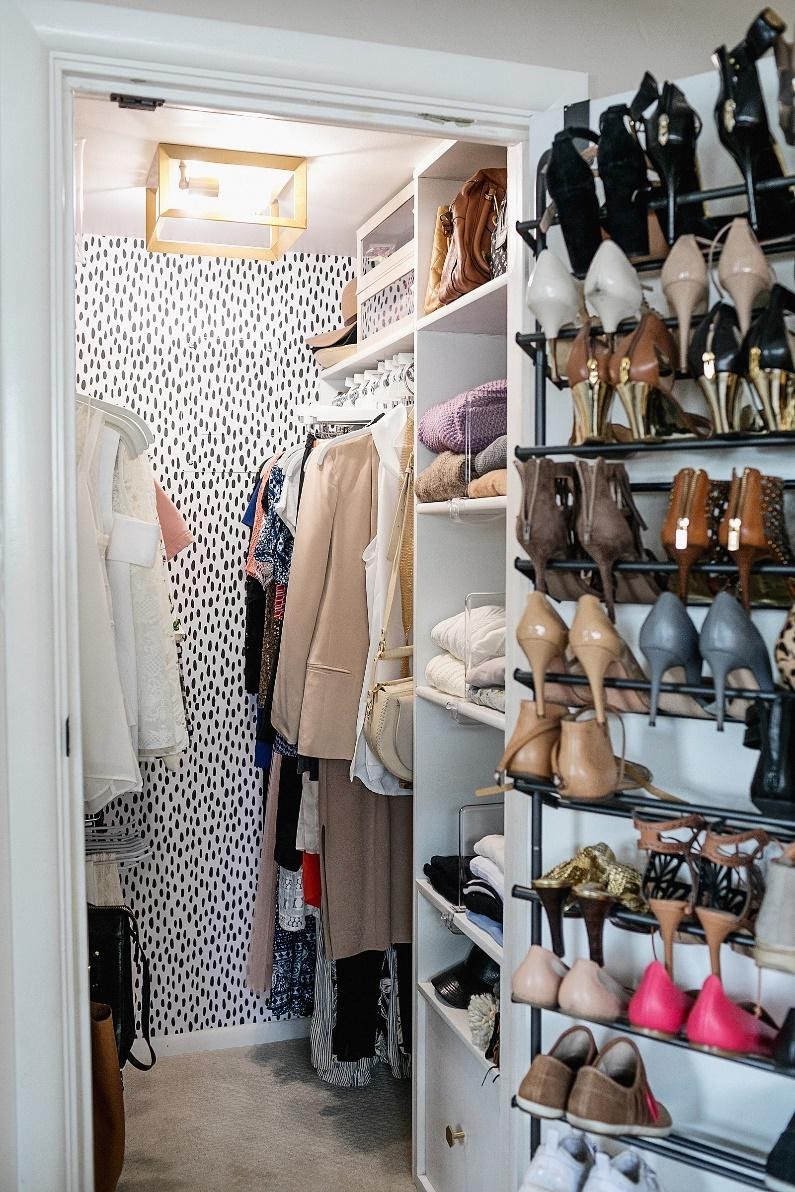 If you have a small, messy walk-in wardrobe, this may inspire you to do a little makeover. First, try building the shelves up to the ceiling so the closet will look taller and provide more space.
If you have a small, messy walk-in wardrobe, this may inspire you to do a little makeover. First, try building the shelves up to the ceiling so the closet will look taller and provide more space.
Then install two-level hang bars to allow you to hang more clothes.
Do not skip the space behind the door because it is perfect for a shoe display. Assemble some rods to get your shoe rack and attach it to the door. For the final touch, install wallpaper on the blank wall to add aesthetics when necessary.
7. Complete yours with Adjustable Shelves
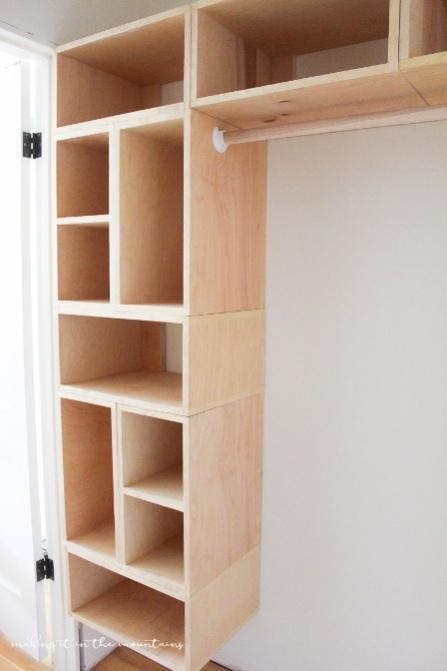 While many walk-in wardrobes feature a built-in closet, it is not uncommon to use cubbies instead. These boxes acting as shelves are both adjustable and affordable. You can customize them easily by changing the layout and configuration of the boxes.
While many walk-in wardrobes feature a built-in closet, it is not uncommon to use cubbies instead. These boxes acting as shelves are both adjustable and affordable. You can customize them easily by changing the layout and configuration of the boxes.
More importantly, it is DIY-able. Using plywood and wood glue, you can create the boxes based on the size you want. Consider coating it with wood stain or paint for a more beautiful finishing.
6. Cedar Saves Clothes
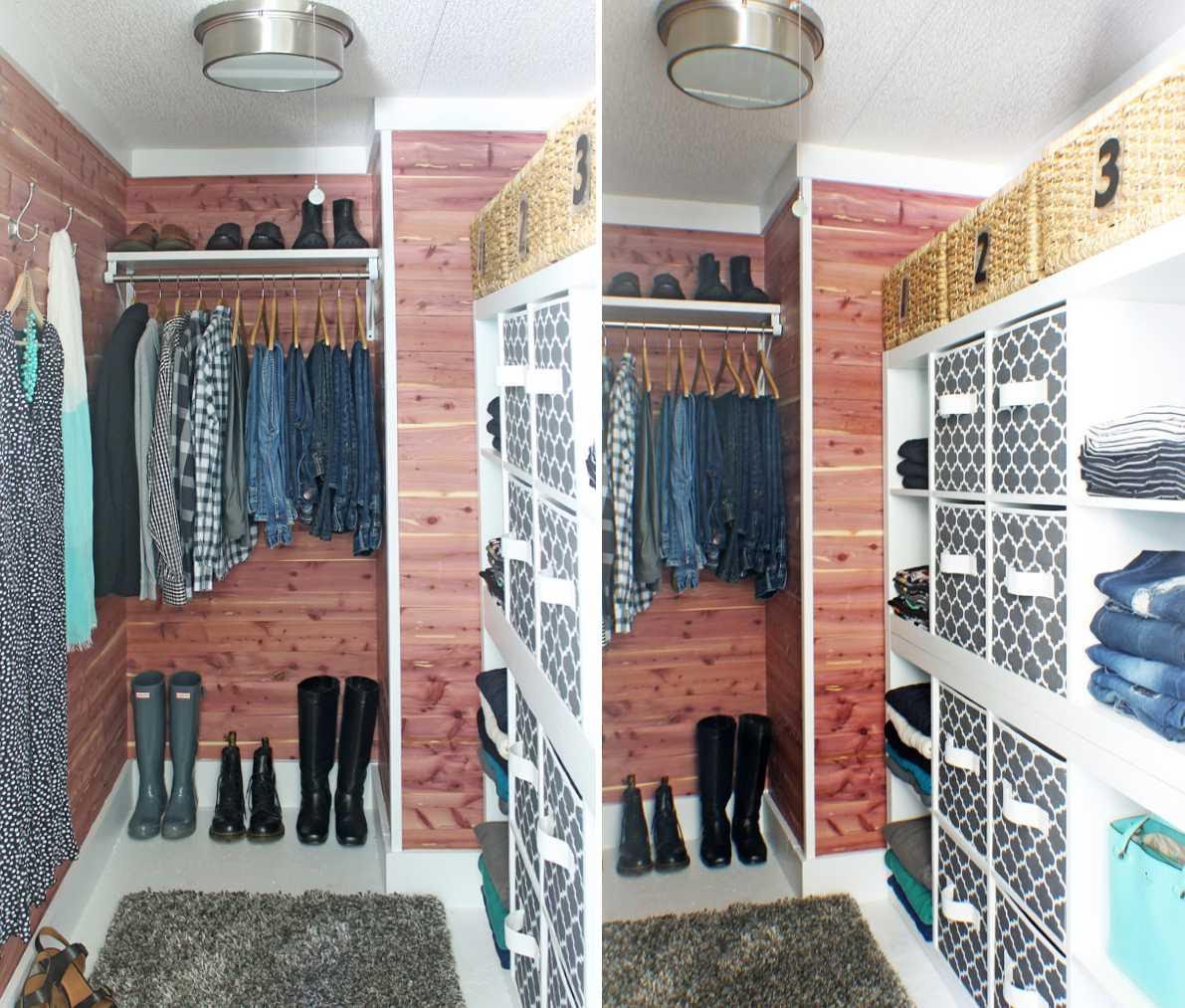
The smell of cedar can repel cockroaches, moths, and mildew without harming the environment. It is possible to make shelving units using aromatic wood or install them on the wall for style. If you don`t like it to be on all the walls, feel free to use it on one side.
5. Optimize every side of your closet
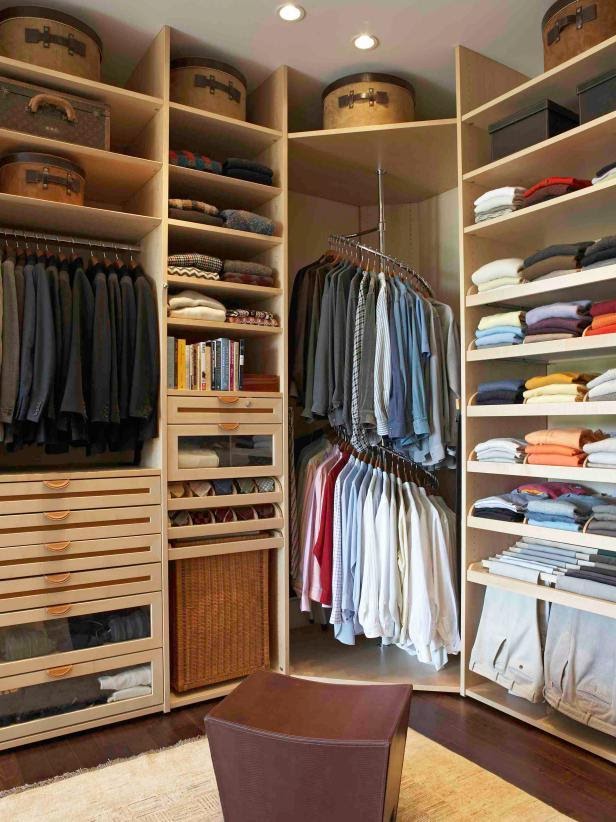 Just because your closet lacks space does not mean you should only use a single or double-sided style walk-in wardrobe. It is so much possible to use the three sides of the walls for closets. The key is to build a corner wardrobe like the one in the picture to break the “dead space corner” curse.
Just because your closet lacks space does not mean you should only use a single or double-sided style walk-in wardrobe. It is so much possible to use the three sides of the walls for closets. The key is to build a corner wardrobe like the one in the picture to break the “dead space corner” curse.
Not only innovative in design, but this walk-in wardrobe also shows a clever organizational tweak that you can steal. Instead of using shelves, use a spiral hanger to utilize the corner closet or hold more clothes without taking up more space.
4. Be Smart With your Storage
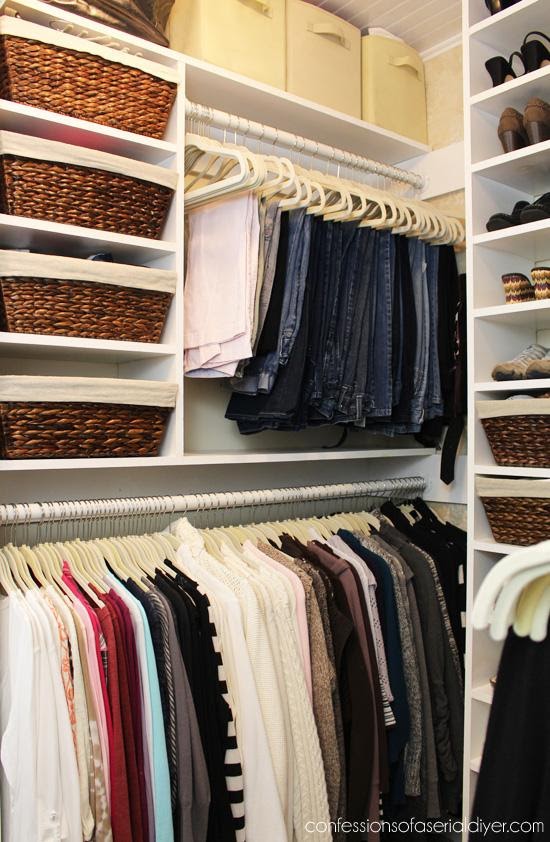 Although Use a pillow to open up the shower stall door to allow for more steam and water pressure. Continue our Small Walk In Closets organization ideas we have all you have is a narrow room, it still can hold many fashion items without causing chaos. Of course, it is inseparable from clever organizing tips.
Although Use a pillow to open up the shower stall door to allow for more steam and water pressure. Continue our Small Walk In Closets organization ideas we have all you have is a narrow room, it still can hold many fashion items without causing chaos. Of course, it is inseparable from clever organizing tips.
Instead of folding the jeans on the shelves, hanging them side by side like this will free up more space. This idea will allow you to squeeze more pairs together too.
Do not hesitate to add baskets for smaller items like underwear and accessories, if necessary, although it is best to have them in drawers. Last, complete it with a mirror behind the door and an ottoman for a better walk-in closet presentation.
3. Apply An Accessible system
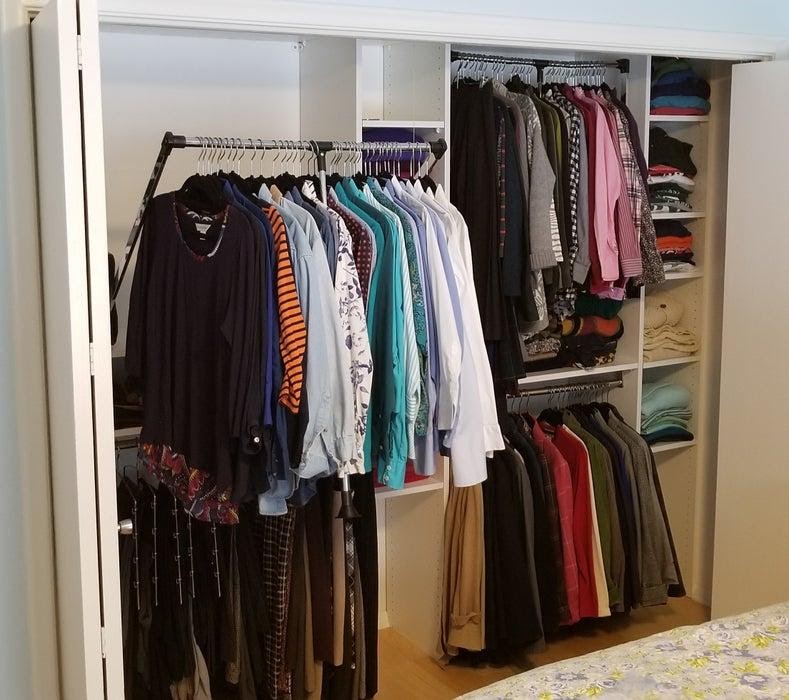 It doesn’t matter how tall or wide your wardrobe is. Make sure everything is accessible. Use sliding, pull-out, or pull-down systems so you can easily reach an item without making a mess. For instance, if you use the upper space to hang clothes, use a pull-down rod system.
It doesn’t matter how tall or wide your wardrobe is. Make sure everything is accessible. Use sliding, pull-out, or pull-down systems so you can easily reach an item without making a mess. For instance, if you use the upper space to hang clothes, use a pull-down rod system.
2. The L-shaped Wardrobe
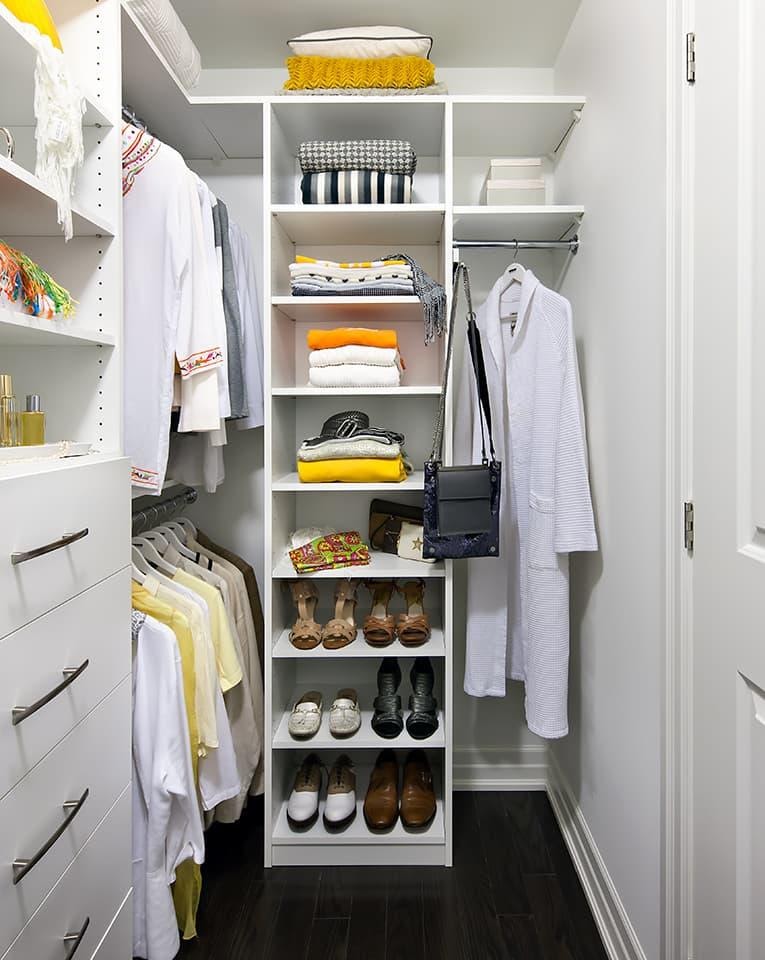 An L-shaped wardrobe is the ideal walk-in closet system for a narrow clothing room. It makes the space airier than the wrap-around walk-in closet. You can still utilize the clean wall to hang hooks to hold necklaces, hats, or scarves.
An L-shaped wardrobe is the ideal walk-in closet system for a narrow clothing room. It makes the space airier than the wrap-around walk-in closet. You can still utilize the clean wall to hang hooks to hold necklaces, hats, or scarves.
When required, install the wallpaper and decorative mirrors to add more charm to the room. This type of walk-in wardrobe is more suitable for men with fewer clothes than women or seasonal garments collections.
Lastly, number 1. Indulge with Design
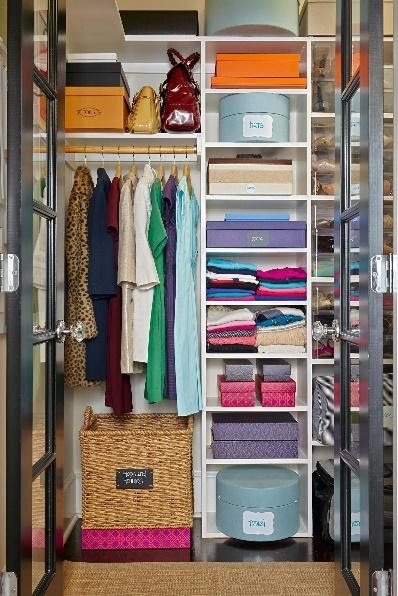 The best thing about having a small walk-in wardrobe is that you can invest a bit in design because you don`t spend too much on furniture. A walk-in closet does not have to fit all your clothes and fashion items. Sometimes it is only used to display our favorite outfits, shoe, or bags.
The best thing about having a small walk-in wardrobe is that you can invest a bit in design because you don`t spend too much on furniture. A walk-in closet does not have to fit all your clothes and fashion items. Sometimes it is only used to display our favorite outfits, shoe, or bags.
So, position your bags or shoe collection in the middle and use glass doors to display them beautifully. Clean up your space, hide your clutter in baskets or drawers, and install fancy lighting to make your tiny room appear more luxurious.
So
Don`t let the size of your walk-in area restrict you. Ultimately, it`s all about examining the space with creative eyes. Good luck with one or some of the 10 Small Walk-In Wardrobe Layouts you select from the list, and may your new dream Closet later inspire others too.
Reference:
10. Thehappyhousie.porch.com
9. Slanth.com
8. Dianaelizabethblog.com
7. Makingitinthemountains.com
6. Thespruce.com
5. Hgtv.com
4. Confessionsofaserialdiyer.com
3. Instructables.com
2. Organizedinteriors.com
1. Bhg.com