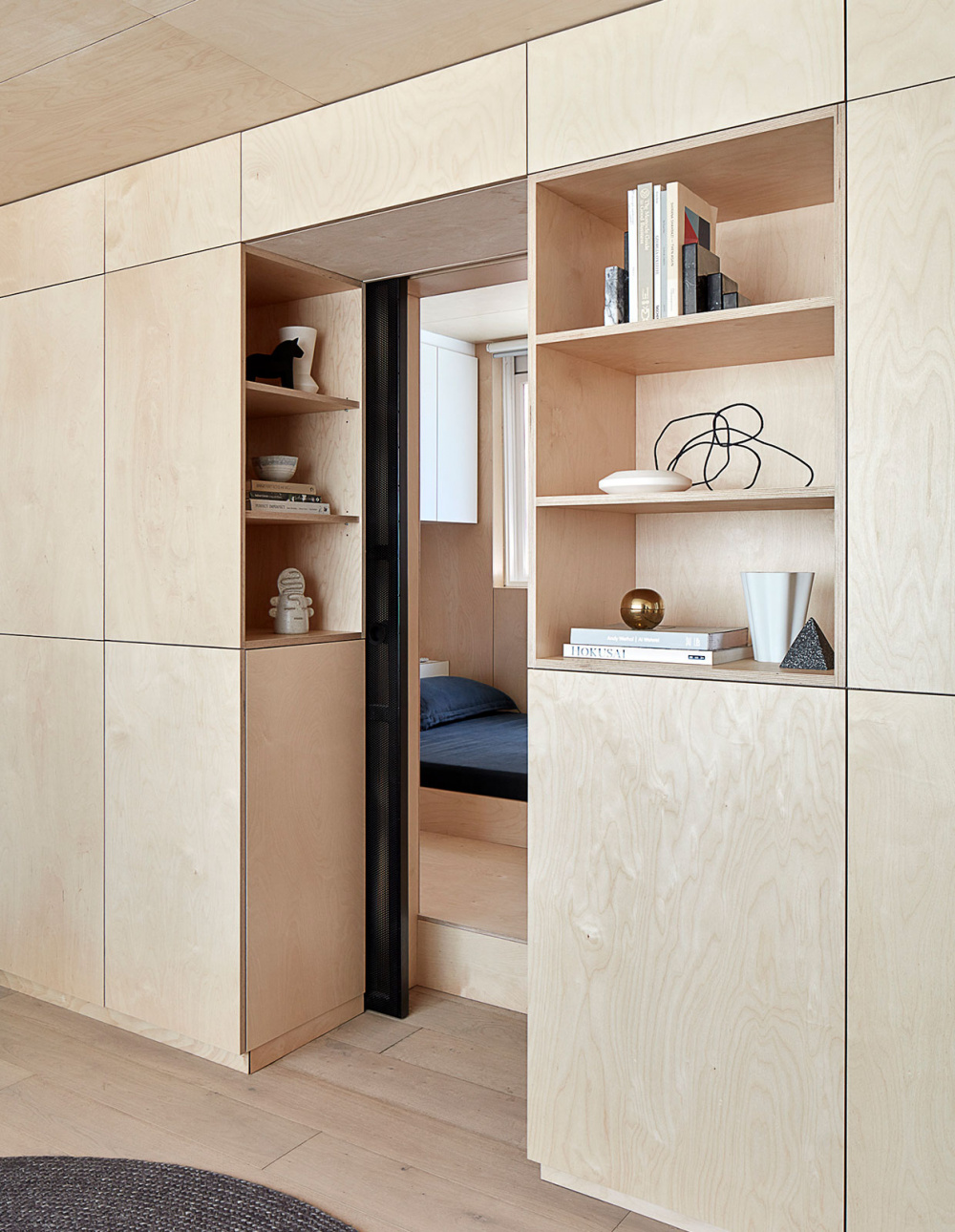The inspiring built-in project for A 29Sq Studio Apartment

In the last idea, we’re diving into the world of micro-living. Picture this: architect Timothy Lee stumbles upon an old ground-floor studio in Richmond, and it’s love at first sight. With only 29 square meters, he sees potential for a chic one-bedroom apartment.
It’s like the Cinderella story of real estate!
Micro-luxe is all the rage, and Timothy is ready to ride that wave. He’s about to explore new ways for urban dwellers to live large in small spaces. His mission: Build a timber-clad urban cabin where he himself would love to live in.
Timothy’s goal is simple – pack all the functions of an apartment into this tiny space without breaking the bank.
Cleverly hidden joinery, check.
Slimline sliding doors for privacy, check.
Unsightly air conditioning unit?
Poof!
Gone.
But wait, there’s more! Timothy’s got his eye on the hybrid home/hotel concept.
Who doesn’t love the idea of earning a little extra cash on Airbnb? A trip to Japan inspires this itty-bitty abode’s serene, plywood-covered aesthetic.
The true test? Liveability.
Timothy and his partner move in “pre-Marie Kondo” and find they don’t need much to live comfortably.
Plus, they discover the cherry on top: cleaning is a breeze!
So, there you have it – a tiny living space with all the premium amenities minus all the stressful financial preps and deal hunting.
References Pt.2:
Themakerista.com
Befrenchie.fr
Cotemaison.fr
Projets.cotemaison.fr
Thedesignfiles.net