There are several options regarding small kitchens with peninsula transformations on a budget. Some of the best choices for a cheap small kitchen with a peninsula include:
- Using laminate countertops: Laminate countertops are a budget-friendly option and come in various colors and patterns.
- Choosing simple cabinetry: Simple cabinetry with clean lines and minimal hardware can be a cost-effective option.
- Incorporating open shelving: Open shelving can be a cost-effective way to add storage and display space to a small kitchen.
- Prioritizing function over form: Instead of focusing on aesthetics, prioritize function and efficiency in your small kitchen design.
- Using a simple backsplash: Simple, inexpensive materials such as tile or beadboard can make a big impact as a backsplash without breaking the bank.
- Painting cabinets instead of replacing them: A fresh coat of paint can give your old cabinets a new look without the cost of replacing them.
- Incorporating a simple and versatile peninsula: A simple and versatile peninsula that can be used for food preparation, storage, and eating can be a cost-effective option.
It’s important to remember that while cost is an essential factor, consider the durability, ease of cleaning, and the overall aesthetic of the materials and design elements you choose.
Kitchen peninsula designs are growing popular for homeowners who desire the versatility of an island but less room.
When considering kitchen designs, evaluate whether a peninsula would suit your home and lifestyle. This beautiful addition meets all needs with storage, sitting, and workplace.
After four decades, the peninsula may replace kitchen islands as the must-have kitchen feature. Peninsula means “nearly an island,” and it is. Peninsulas are landmasses with water on all but one side. Peninsulas are kitchen workspaces with all sides, but one joined to the wall.
More on that soon; next, this is 10 Unique Small Kitchens with Peninsula Transformations by Simphome. As always, follow the link inside the description to get more detail.
10 Small Kitchens with Peninsula Transformations Video
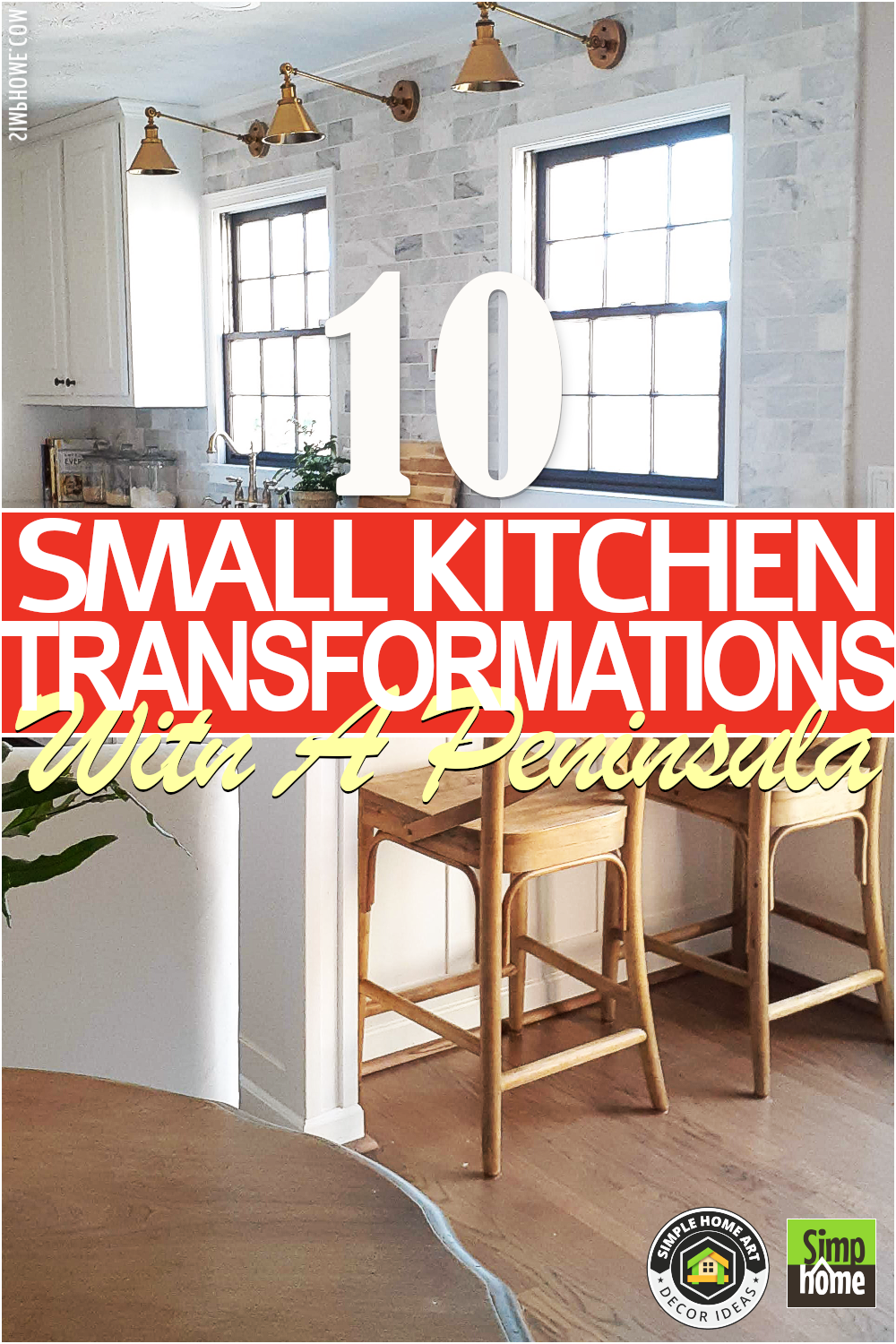
Relevant FAQs on How to makeover a small kitchen with a peninsula for the first time?
Q: What are the first steps to starting a small kitchen with a peninsula makeover for the first time?
A: The first steps to starting a small kitchen with a peninsula makeover for the first time include assessing your current kitchen layout, identifying the areas that need improvement, and setting a budget. Once you have a clear idea of what you want to achieve, you can start researching and gathering ideas and inspiration for your project.
Q: What tools and materials will I need for my small kitchen with a peninsula makeover project?
A: The tools and materials you will need for your small kitchen with a peninsula makeover project will vary depending on your specific project. Common tools include a drill, saw, level, and measuring tape. Common materials include paint, tile, countertops, cabinetry, and hardware. It’s important to have the right tools and materials before starting your project, so be sure to consult a professional or do your research beforehand.
Q: How can I get professional help or guidance for my small kitchen with a peninsula makeover project?
A: You can get professional help or guidance for your small kitchen with a peninsula makeover project by consulting a home improvement store, hiring a contractor or designer, or seeking advice from online forums or blogs. You can also find many tutorials and videos online to help guide you through the process.
Q: What are some common mistakes to avoid when starting a small kitchen with a peninsula makeover project?
A: Some common mistakes to avoid when starting a small kitchen with a peninsula makeover project include biting off more than you can chew, having a clear plan or budget, and properly researching the project before starting. It’s also important to be realistic about your skill level and not take on a project beyond your capabilities.
Q: How can I ensure that my small kitchen with a peninsula makeover project stays within budget?
A: To ensure that your small kitchen with a peninsula makeover project stays within budget, it’s important to set a budget beforehand, research the costs of materials and tools, and compare prices. You should also consider the cost of hiring a professional if you need help with certain aspects of the project. You can reuse or repurpose items you already have at home or opt for cheaper options such as laminate countertops and simple cabinetry.
10. Turn an Awkward Space into a Peninsula by @Emily Bailey
First, you must figure out what to do with the half-wall. Move the wall entirely if you want a proper peninsula with an extra storage room. Then replace it with a cabinet base.
Get some wooden boards and cut them to length to create slat boards for the decorative accent of the peninsula. Paint the siding the same color as the cabinet to create a cohesive look.
Finally, top the peninsula with a butcher block countertop. Sand, stain, seal it, and you are good to go.
9. A Peninsula transformation by Cuckoo 4 Design
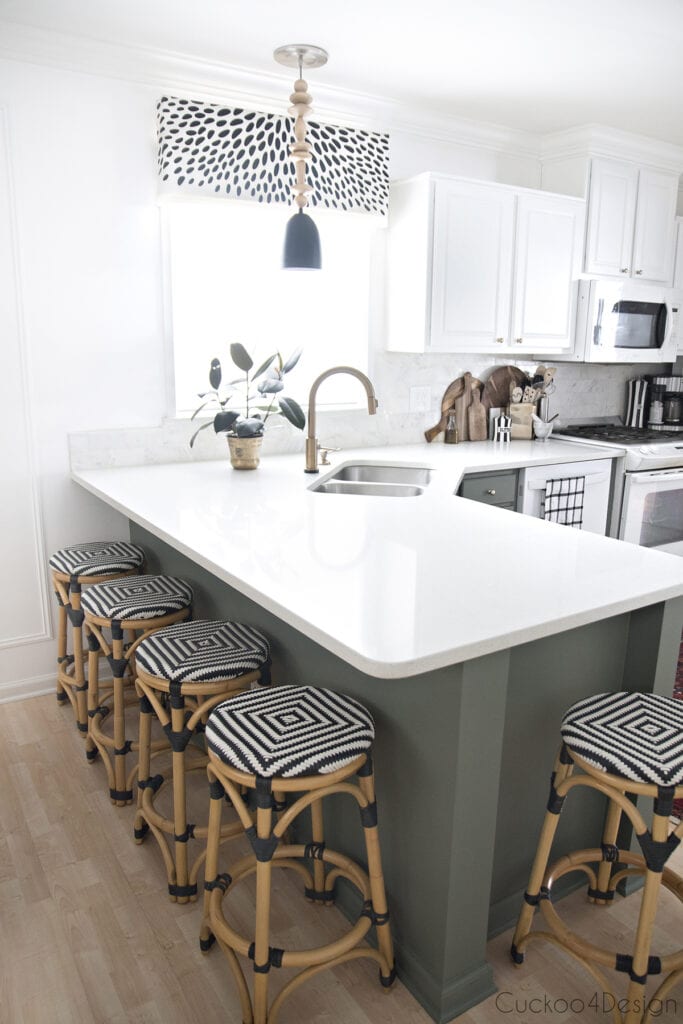 If you have such an awkward half-wall room divider in your kitchen, it’s better to turn it into a peninsula, which will be more useful. To achieve it, you need to cut down the kitchen half-wall.
If you have such an awkward half-wall room divider in your kitchen, it’s better to turn it into a peninsula, which will be more useful. To achieve it, you need to cut down the kitchen half-wall.
Before cutting the top of the half-wall, ensure that you have turned off any electric installment within the wall. Then, remove the top ledge and remove the molding below the top ledge using a pry bar and hammer.
Next up, cut the wall using a circular saw carefully. Make sure it has the same height as the surrounding area. After that, you need to patch up the hole in the wall and lay a marble countertop.
8. Add Faux Shiplap to Make Your Peninsula Look Amazing
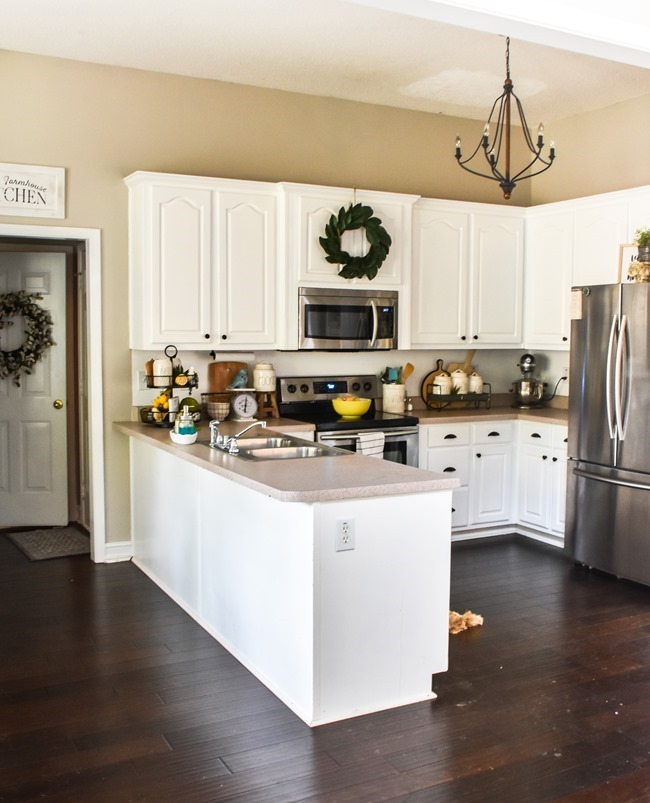 Do you want to change the plain look of your old kitchen peninsula? Have this simple idea to renew its look by adding faux shiplap and thick molding. This will add more texture to your peninsula.
Do you want to change the plain look of your old kitchen peninsula? Have this simple idea to renew its look by adding faux shiplap and thick molding. This will add more texture to your peninsula.
Adding “faux” shiplap is basically just covering the back and sides of the peninsula with inexpensive underlayment plywood cut down into strips.
Get some plywood and cut them down based on the size of your peninsula. Then, for the first layer, arrange them horizontally to create a shiplap-type look. On top of it, put the trim pieces on each edge. In the finishing stage, paint all over the surface after caulking and sanding it.
7. The IKEA Sektion transformation idea into a Peninsula with Storage
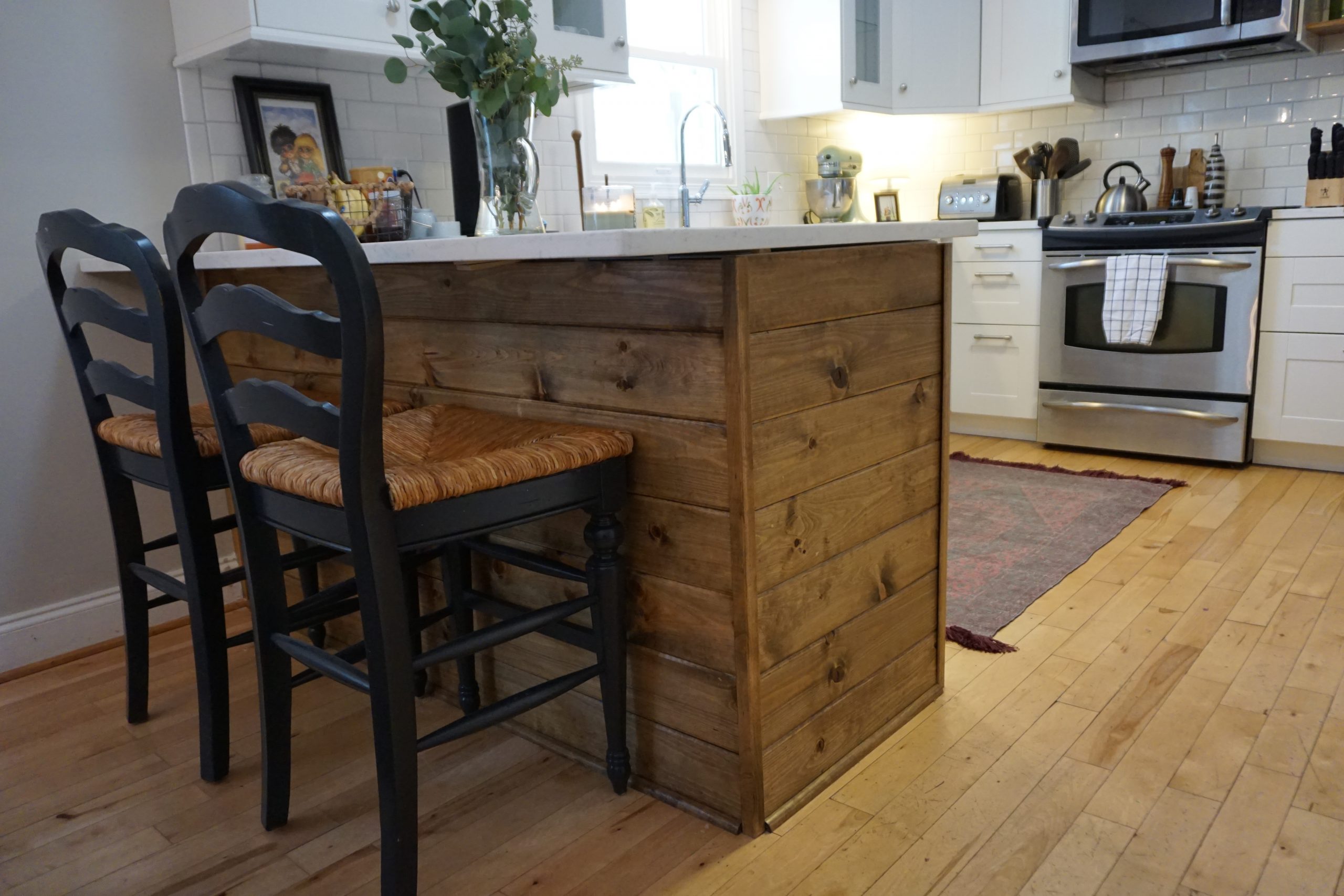 You can purchase a set of IKEA Sektion cabinets and turn them into a piece of multifunctional furniture in your kitchen, a peninsula with extra storage.
You can purchase a set of IKEA Sektion cabinets and turn them into a piece of multifunctional furniture in your kitchen, a peninsula with extra storage.
First of all, you need to install the cabinet. Next, to get the faux shiplap look, use pine plank board to serve as a cover panel for the peninsula.
Cut down the plank board into several pieces of stripes. Then, fasten the planks to the peninsula build using adhesives and nails. Also, use wood glue for the tongue and groove of each plank.
If you want to have natural wood accents, you don’t need to apply any paint on them. Meanwhile, if you want to create a classic tuxedo kitchen look, opt for black and white for a classic and clean feel.
6. How to Make a Peninsula from Scratch
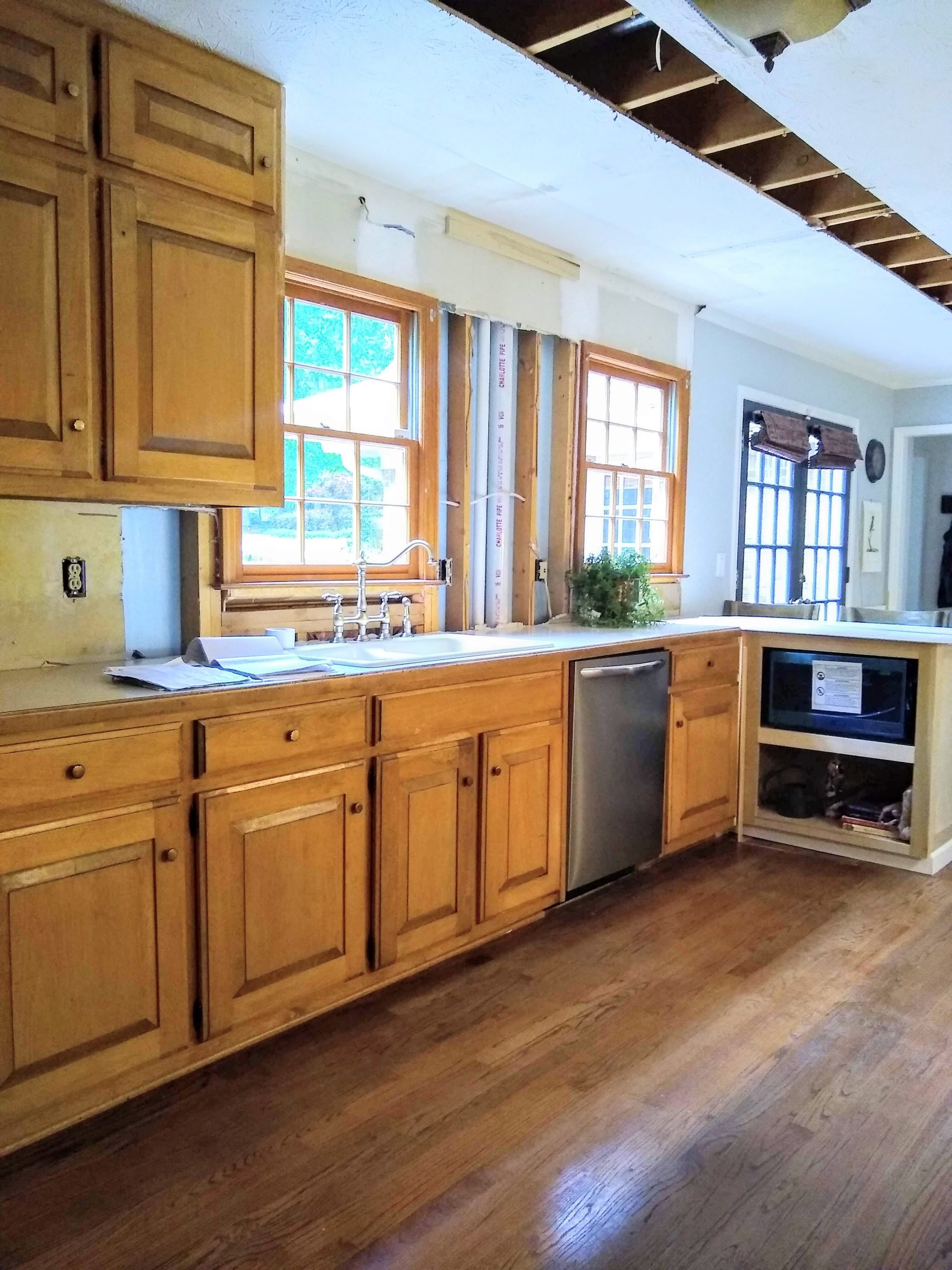 A lot of do-it-yourselfers should give this a shot. It’s a fascinating and fun project to construct a peninsula from scratch. Additionally, you will unquestionably be able to save money by doing this. As a first step, retrieve the old cabinet
A lot of do-it-yourselfers should give this a shot. It’s a fascinating and fun project to construct a peninsula from scratch. Additionally, you will unquestionably be able to save money by doing this. As a first step, retrieve the old cabinet
Then, create the countertop using cardboard and wood scraps. Make sure that the countertop has good support. If necessary, you can make an additional wall using a wooden block.
Last, to get a more decent look, cover the entire outside wall of the peninsula with maple plywood.
5. Install Wood Slat for a Minimalist Look
Firstly, decide what type of wood you will use. This is for sure up to you because the choice is endless. If you use decorative molding, you can get pre-primed or raw boards and paint them to make your own.
Continue the steps by measuring the island’s width to calculate the number of boards you need for the slat trim. Then, remove any old trim and nails before filling in holes and seams with putty and smooth sand.
Next, cut up the boards using a miter saw, circular saw, or a miter box. The size is based on the calculation you did before. After that, you can attach the slats. Starting at the corner will make it easier.
4. How to give a dull Peninsula a new Rustic Effect?
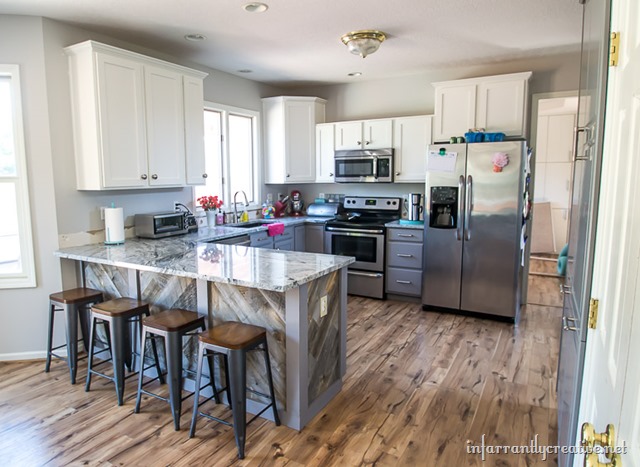
First, dry some pine wood as the baseboards and battens. Then, you can start to stick the stikwood on the front area. To make it easier, mark the area where the battens will go.
Once the battens are attached, you can see some spaces that the battens can’t cover. Therefore, it’s time to stick the baseboards on those uncovered spaces.
3. How to turn IKEA HEMNES into a Peninsula
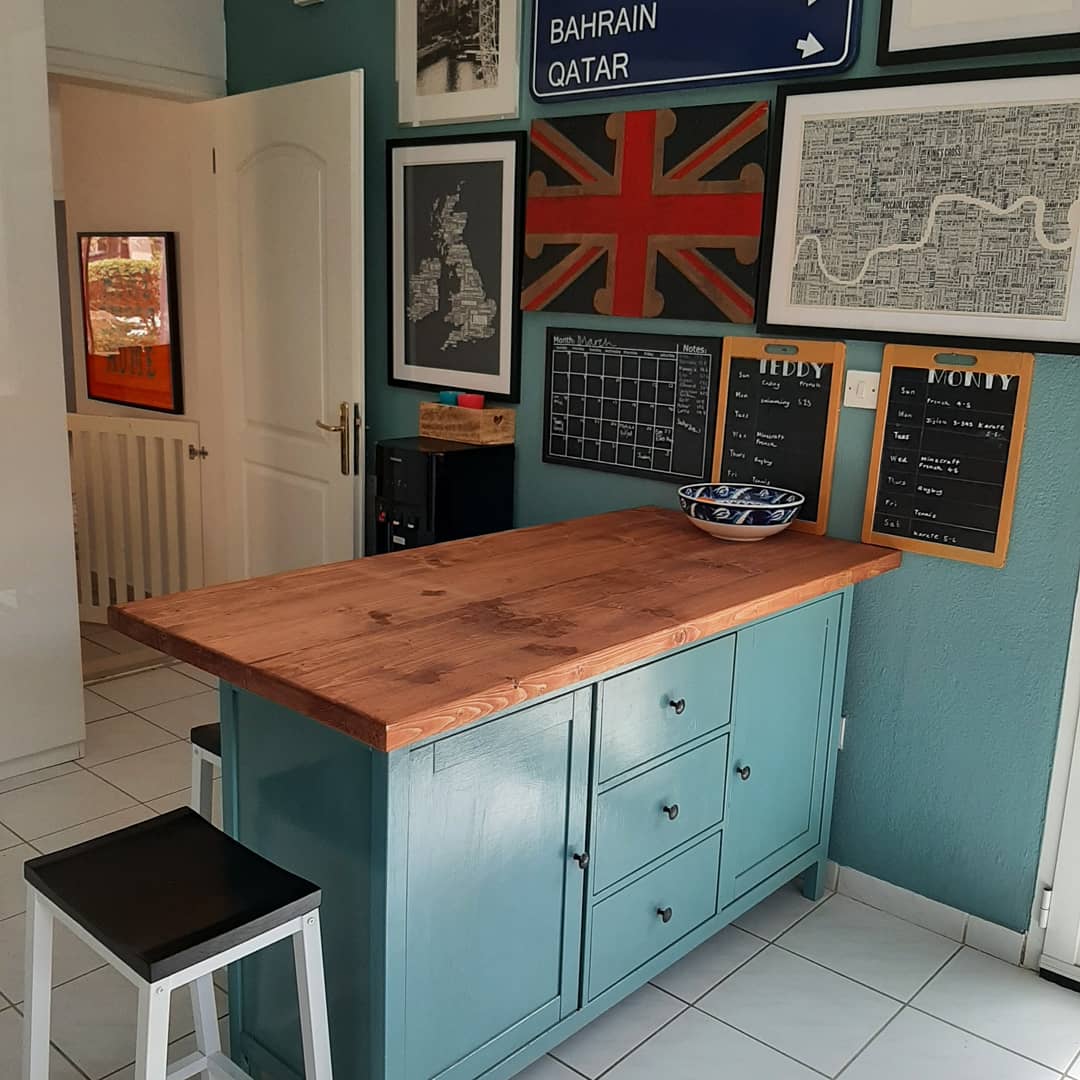 Repurpose your old Ikea Hemnes sideboard into a peninsula. Before repainting it with your preferred color, it is necessary to sand it. This will help the paint to stick perfectly on the sideboard.
Repurpose your old Ikea Hemnes sideboard into a peninsula. Before repainting it with your preferred color, it is necessary to sand it. This will help the paint to stick perfectly on the sideboard.
Then, get a wooden board to create the worktop. You can customize it if you don’t want to make it from scratch. Once it’s ready, lay it on the Hemnes sideboard. To make it fastened to the sideboard, drill four screws on each edge.
2. a Super Sleek Kitchen Remodel Transformation with Peninsula
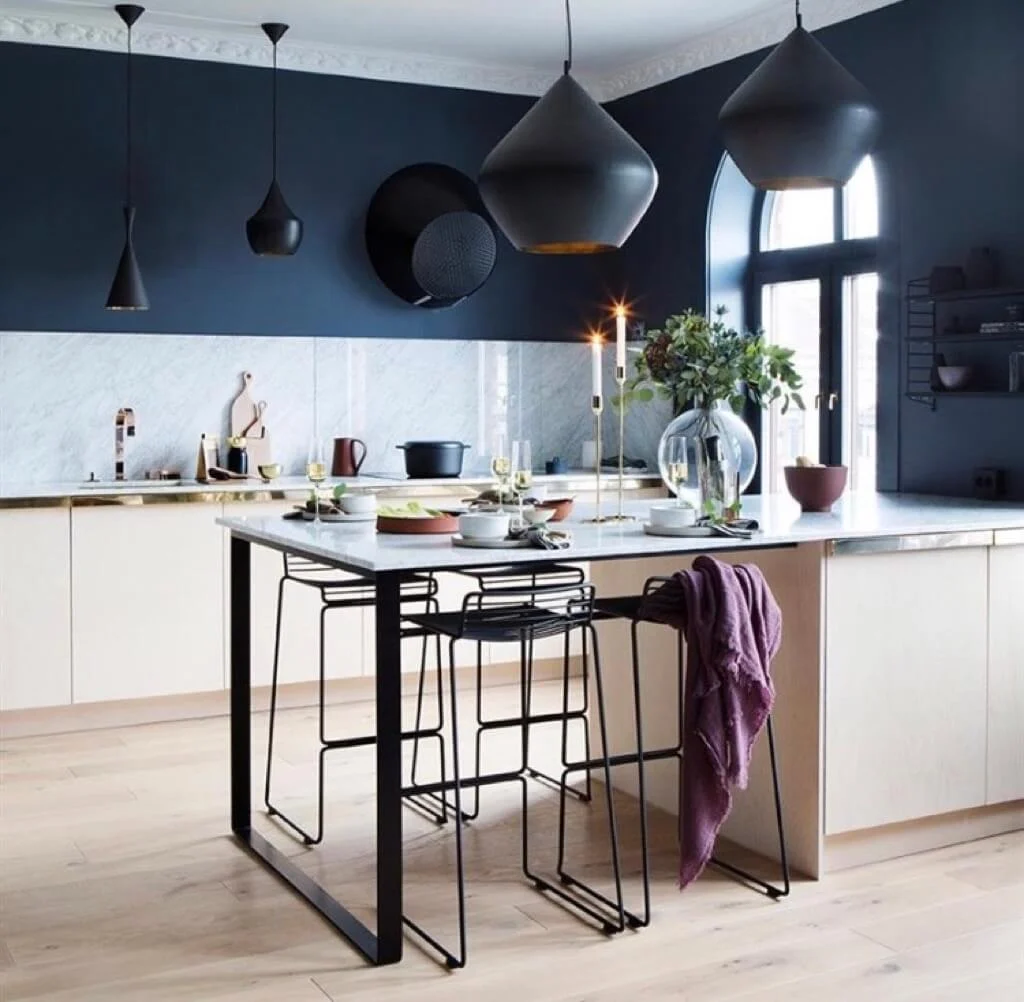 Purchasing a full-set interior house can be nice since you don’t need to put too much effort into styling the interior. However, the design does not meet your style sometimes. Thus, you need to remodel it.
Purchasing a full-set interior house can be nice since you don’t need to put too much effort into styling the interior. However, the design does not meet your style sometimes. Thus, you need to remodel it.
In this case, if you want to create a sleek look and have a larger peninsula that can also hide your refrigerator, you can install the integration of small IKEA custom cabinet doors whose size fits your mini freezer and refrigerator.
Then on top of it, place a longer marble as the countertop. Place an iron table frame under the extended area of the countertop. After that, add some pairs of seating, and it turns into a dining table.
1. How to Build a Small Peninsula Using IKEA Expedit
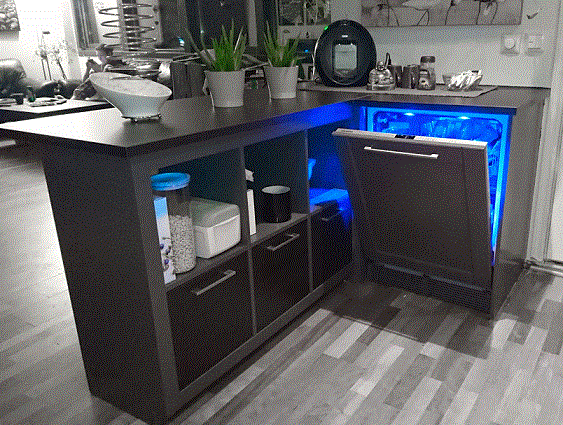 Building a peninsula to close up the kitchen area can be a solution if you need more cabinet space in your kitchen. You can use the Expedit series by Ikea.
Building a peninsula to close up the kitchen area can be a solution if you need more cabinet space in your kitchen. You can use the Expedit series by Ikea.
Start with building a base shelf that lifts the Expedit unit to the same height as the rest of the kitchen. Then, place the purchased wooden or marble countertop after painting the Expedit unit in the same color as the kitchen.
Here is the end of the list of 10 Unique Small Kitchens with Peninsula Transformations. Hope it helps!
References:
10.Tiktok.com/@emilybailey_diy, Tiktok.com/@emilybailey_diy
9. Cuckoo4design.com
8. Thefrugalhomemaker.com
7. Forresterhome.com
6. Oakhousedesignco.com, Oakhousedesignco.com
5. Youtube.com
4. Infarrantlycreative.net
3. Ikeahackers.net
2. Ikeahackers.net
1. Ikeahackers.net