You’ll find everything you need, from where to start and what to consider in the design stages, including zoning and where to put your best dining table to decor ideas that show how lovely an open plan can be, as well as practical recommendations on financing and hiring the proper experts. Read on—we cover almost everything.
You have watched countless TV cooking programs and wondered how faultless their kitchens are. Even with narrow space, it does not stop them from delivering it. Talking about a limited bay, linking two areas is a shrewd option. For example, we use bedrooms as working spaces or kitchens open to other rooms.
For the latter, we share ten small kitchens open to living room ideas just for you. Plus, our hands-on tips will help you grab a better cooking chamber. So, keep your eyes open. As always, Simphome presents you with the list.
10 Small Kitchens Open to Living Room Video
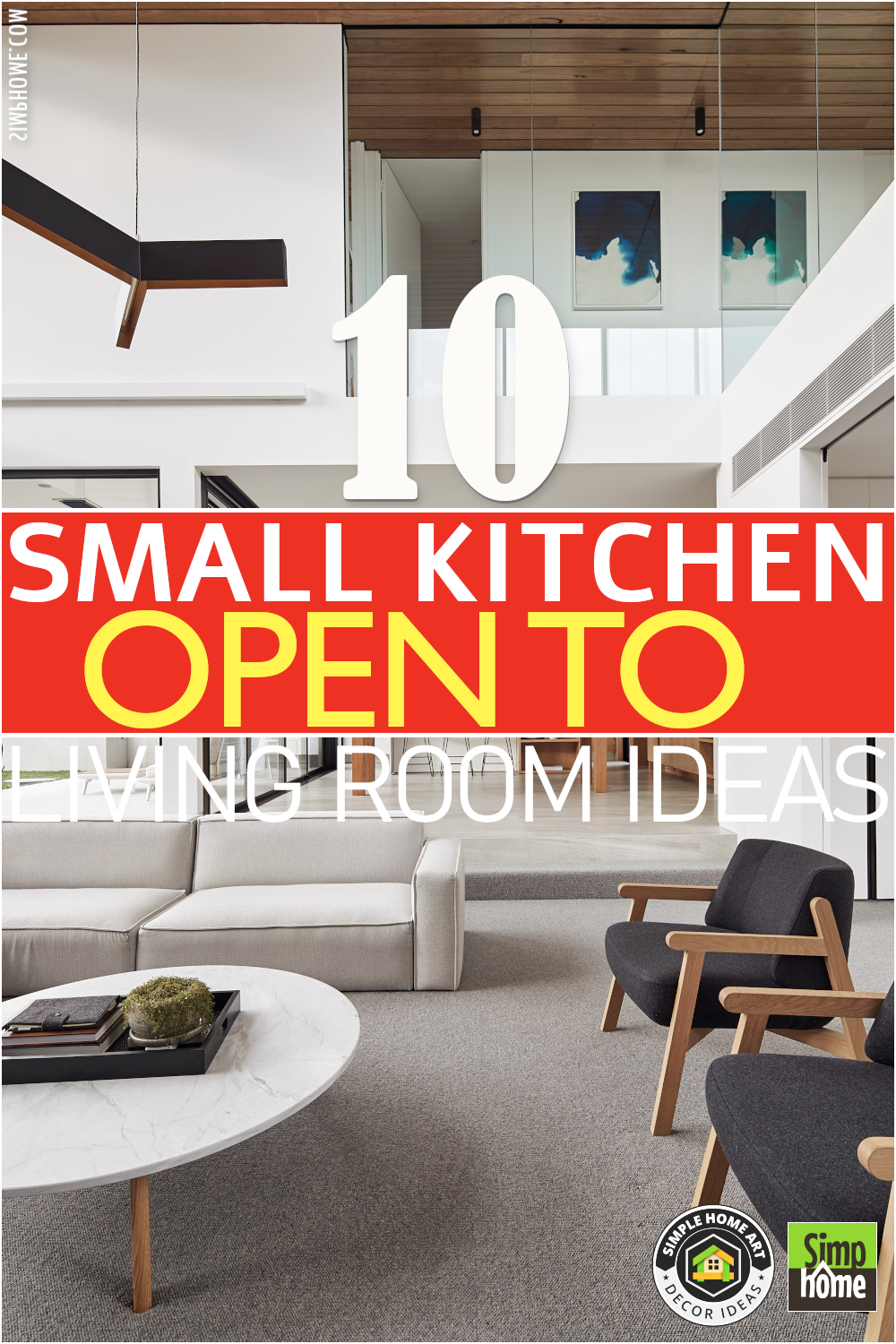
10. A Family Friendly Open Concept
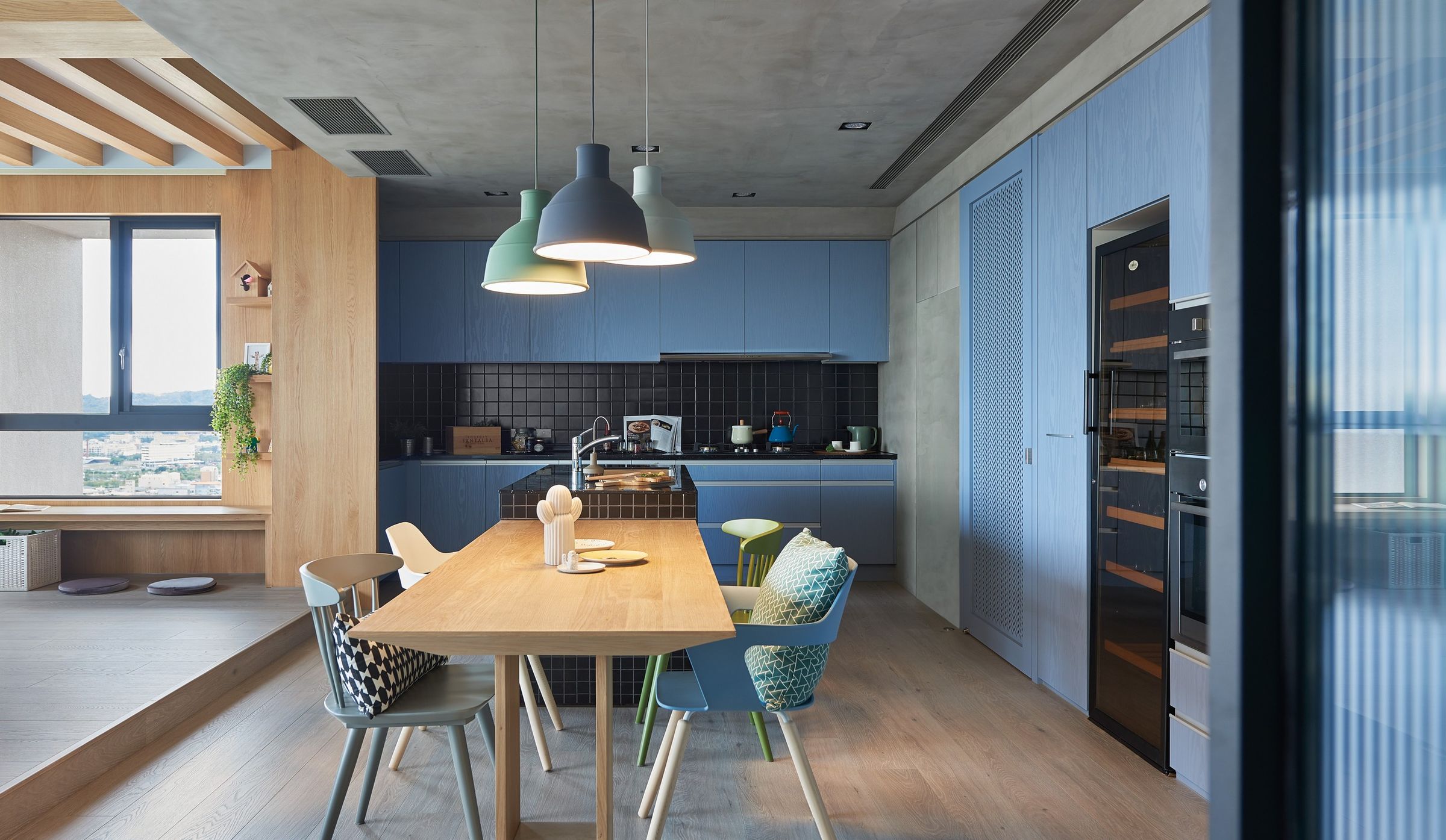 Let’s begin with this charming, enjoyable, and functional idea. It’s an ideal area for family and friends to hang out peacefully and safely. Because of the layout’s transparency, you can both prepare food and keep an eye on your children as they play.
Let’s begin with this charming, enjoyable, and functional idea. It’s an ideal area for family and friends to hang out peacefully and safely. Because of the layout’s transparency, you can both prepare food and keep an eye on your children as they play.
The value of quality time spent with them in a secure and loving setting like this plan cannot be overstated. Conversely, a few magazines and a few board games will also round it off nicely. Exhaust fans should be installed if at all possible to remove smoke and odor.
9. A New Layout for the Open Concept
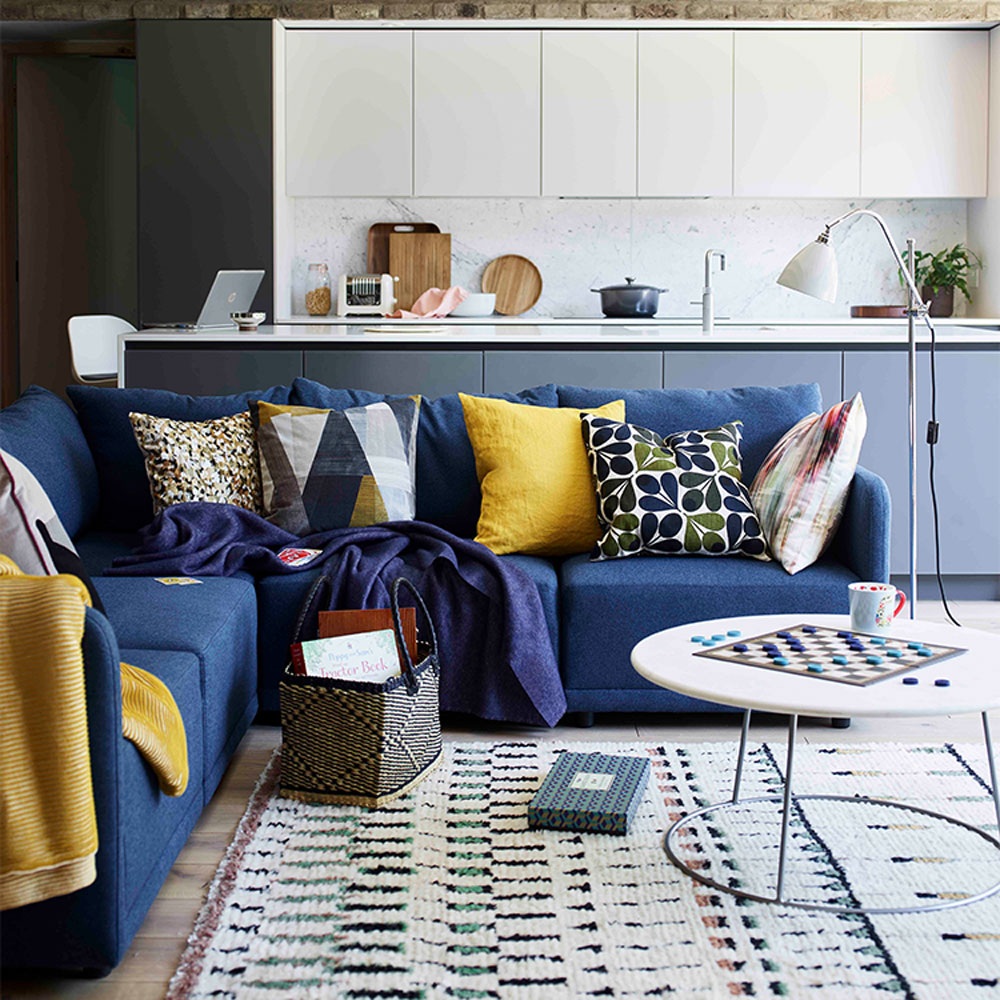 You can easily subdivide a large space into multiple rooms through the strategic placement of furniture. Because the back of the sofa serves as a divider between the two areas, using corner seating or modular units to create a cozy area within a larger space is an excellent idea for a room divider.
You can easily subdivide a large space into multiple rooms through the strategic placement of furniture. Because the back of the sofa serves as a divider between the two areas, using corner seating or modular units to create a cozy area within a larger space is an excellent idea for a room divider.
Altering the floor’s material can also help break up the eye’s path through the space. Therefore, you should introduce a sizable rug into a seating area to serve as a focal point.
8. Slide it
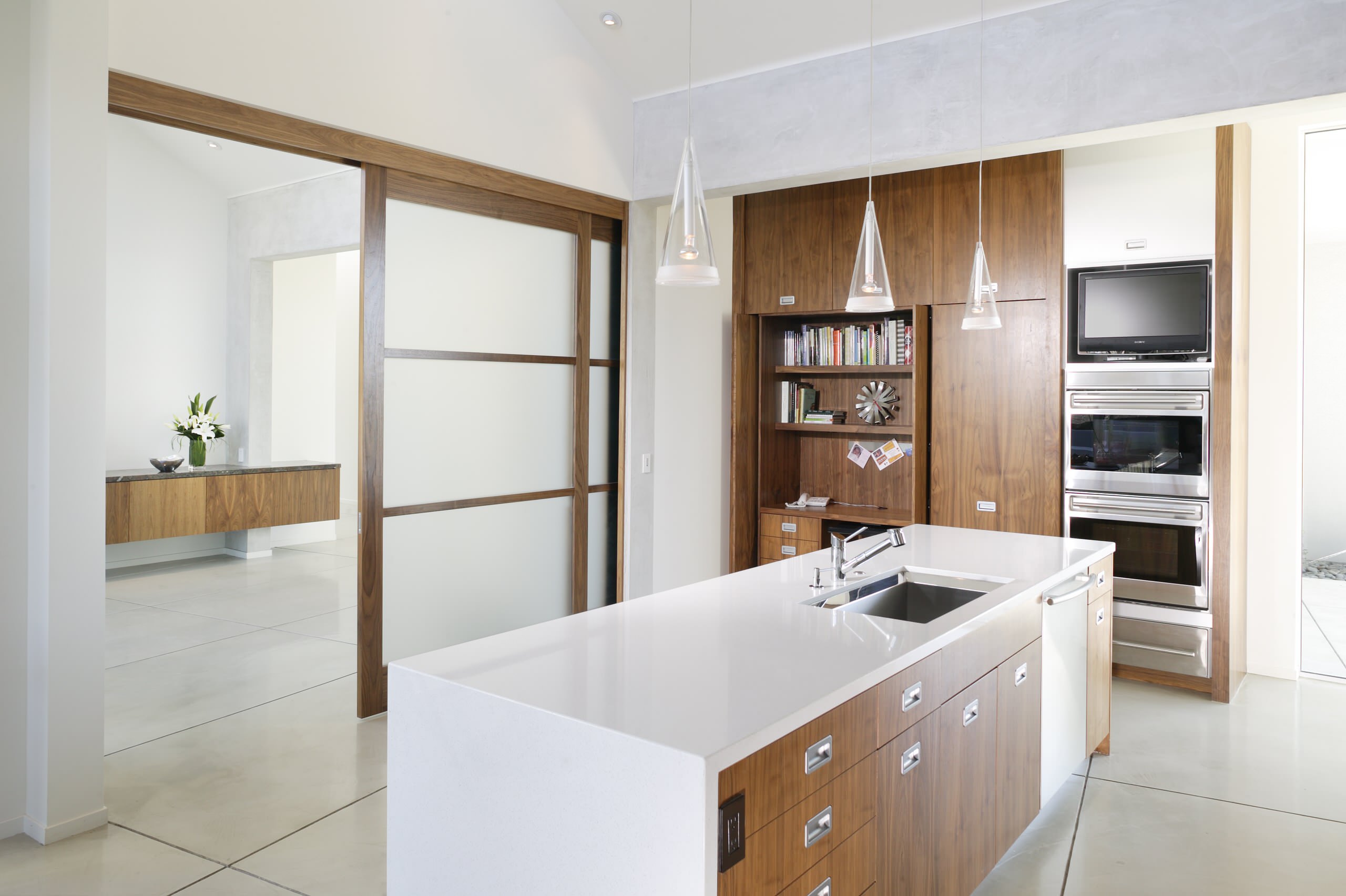 Rebecca from Furniture and Choice explains that sliding doors are a great option for larger rooms because of their dramatic impact on the overall design. “While they need more work to incorporate into a space, integrating sliding doors in your interior design will help you to partition an open space with style and flexibility,” says the author.
Rebecca from Furniture and Choice explains that sliding doors are a great option for larger rooms because of their dramatic impact on the overall design. “While they need more work to incorporate into a space, integrating sliding doors in your interior design will help you to partition an open space with style and flexibility,” says the author.
One possible solution is to install a sliding door between the kitchen and the dining area or the living room, allowing you to close off a section of the room when necessary. Perhaps for business, but with the ability to quickly and easily switch back to a lively dining or entertainment area.
It’s almost like having a hybrid bedroom. Flexibility at its finest: With a button’s stroke, you can divide a large area into two or more. Anyway, could you tell us where the kitchen is? The obvious answer lies just beyond the sliding door.
7. Ideal ways to color your open kitchen
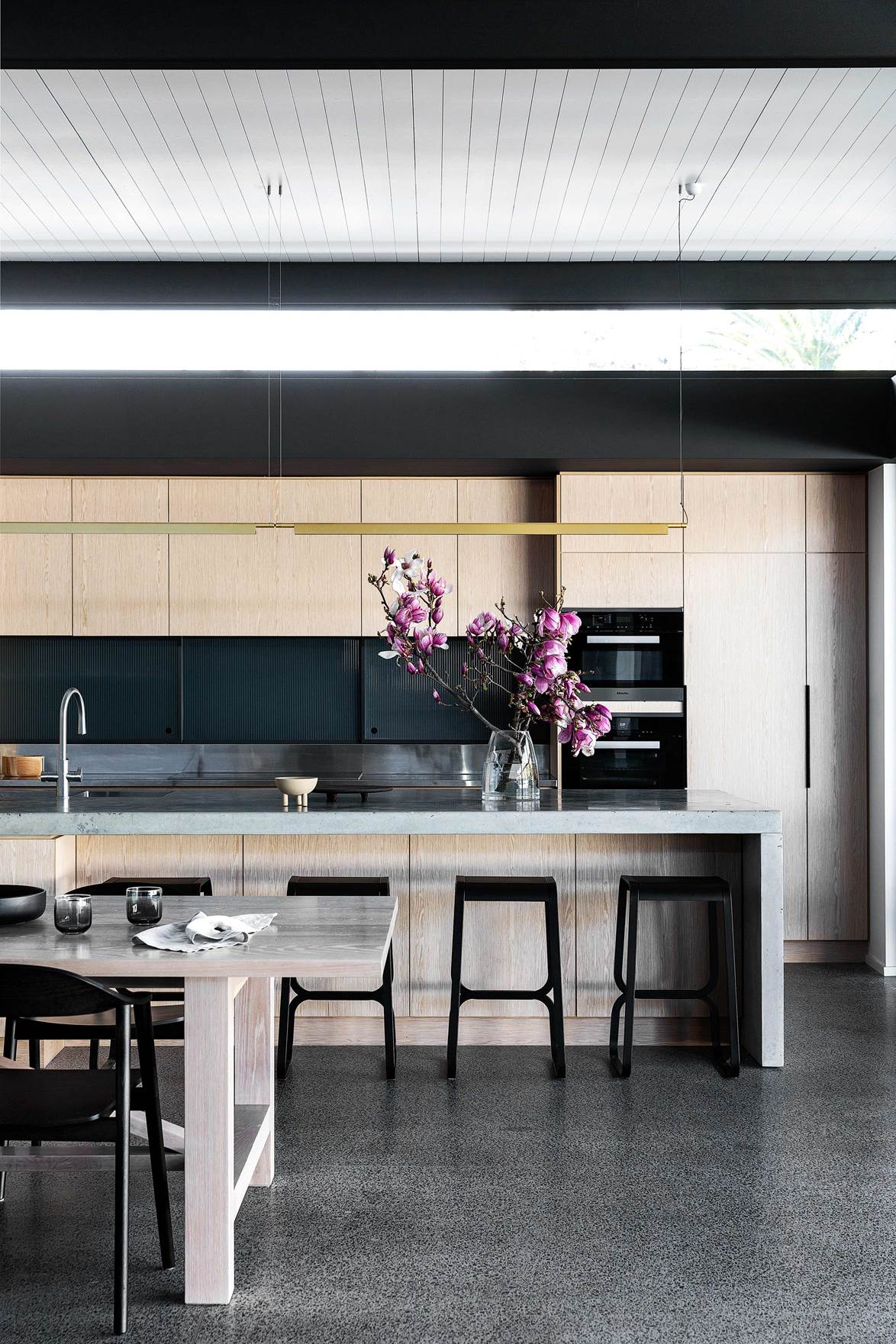 The abundant contrast between materials, tones, and hues, all working together to produce the ideal sense of space, characterizes this airy room. The bar window above the kitchen cabinetry softens the otherwise saturated hues of this 1930s remodel by reflecting light off the ceiling’s white planks.
The abundant contrast between materials, tones, and hues, all working together to produce the ideal sense of space, characterizes this airy room. The bar window above the kitchen cabinetry softens the otherwise saturated hues of this 1930s remodel by reflecting light off the ceiling’s white planks.
The bright white ceiling balances the kitchen’s dark edge and cream wall, brilliantly bouncing the light around. Furthermore, contrasting hues help you distinguish between spaces. To create the desired effect, simply adjust the lighting and the type of fabric you use. Additionally, put some black seats to set the mood or some flowers to tone down excessive coloring naturally.
6. An open kitchen with Dual Lights
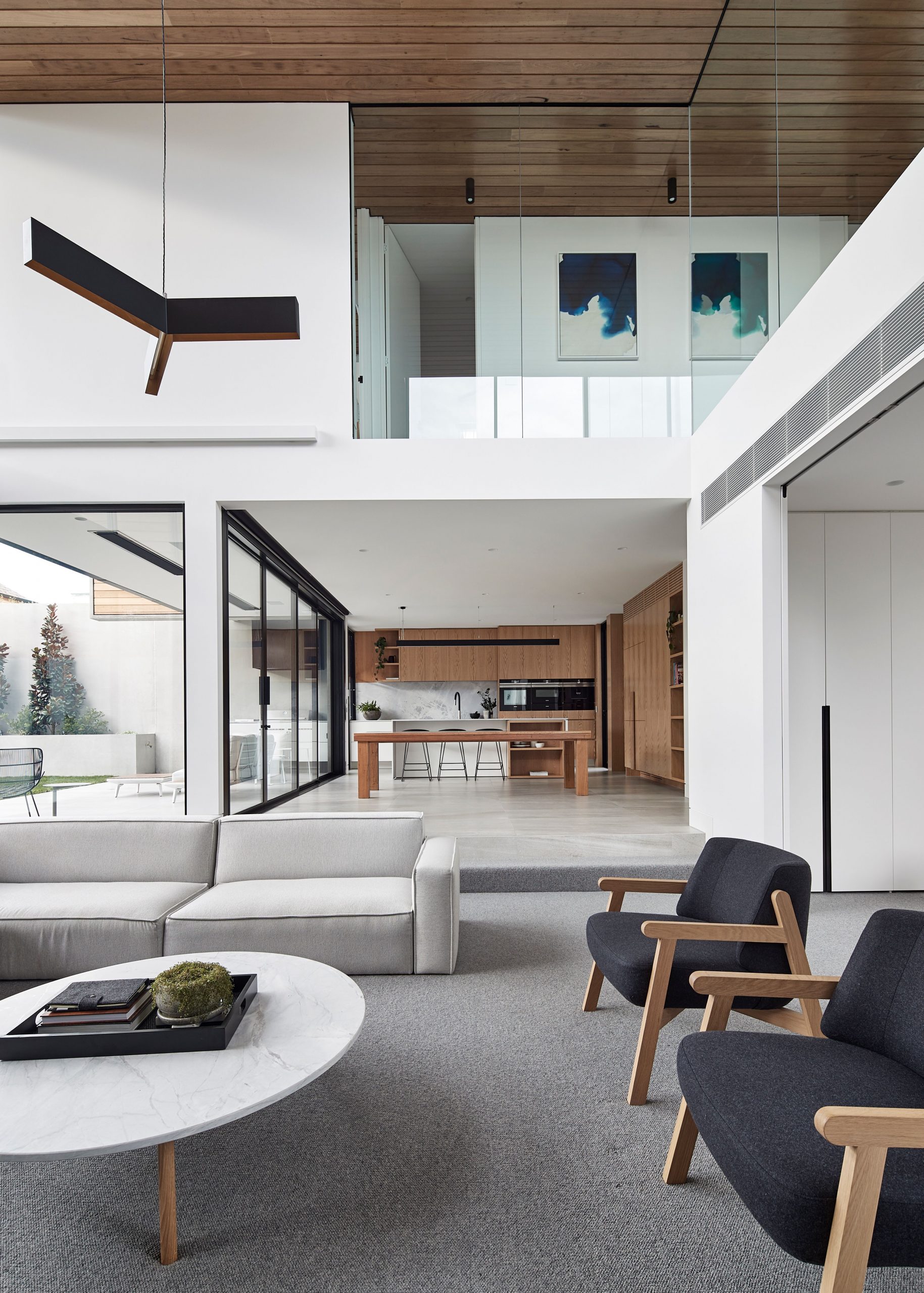
Think of a mix of dimmable lighting and LED at night to create separated spaces. They make it simple to move from the kitchen to the living room to the bedroom for a little downtime.
With that said, let’s continue our countdown with
5. How to split an open kitchen While keeping the room neat?
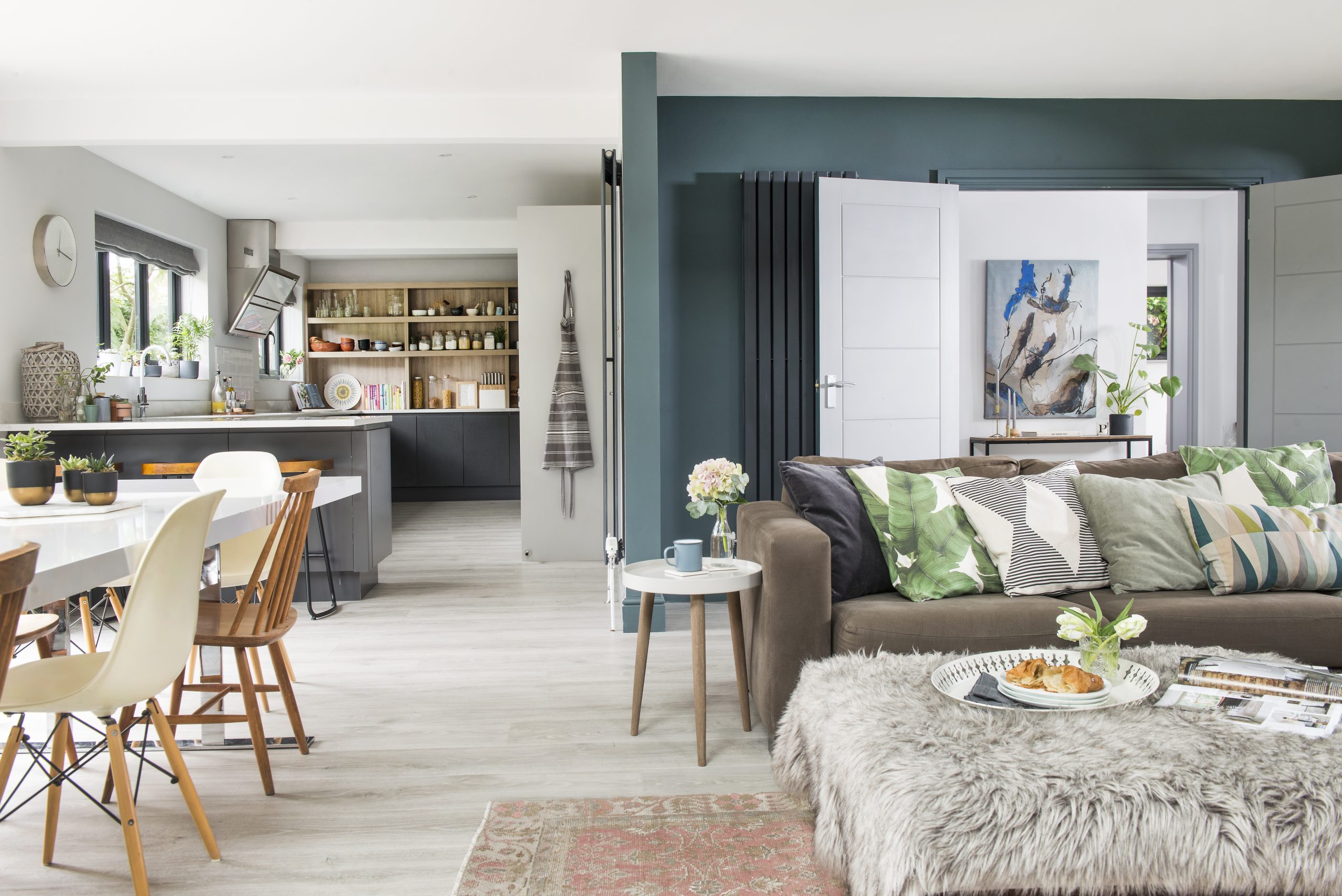 Kunle Barker, an expert on real estate, has this to say about open floor plans: “We adore open-plan for the sense of the room,” but when you lose a wall, you technically lose space to put items on or against. When this happens, the room becomes crowded with bookshelves, televisions, sofas, and radiators. Therefore, dividing the room into sections, moving the furniture away from the walls, and utilizing it as a partition help bring order to the chaos.
Kunle Barker, an expert on real estate, has this to say about open floor plans: “We adore open-plan for the sense of the room,” but when you lose a wall, you technically lose space to put items on or against. When this happens, the room becomes crowded with bookshelves, televisions, sofas, and radiators. Therefore, dividing the room into sections, moving the furniture away from the walls, and utilizing it as a partition help bring order to the chaos.
You can use anything around the house, such as tables, chairs, carpets, or stools. If you arrange them fairly, you can create the illusion of several spaces in the room.
Tips: You can forget about partitions, except glass. It adds a new dimension of discretion and seclusion to your property. Put distracting sounds and odors out of the interior so you can concentrate on taking in the sights without interruptions.
4. An Open kitchen with a green partition
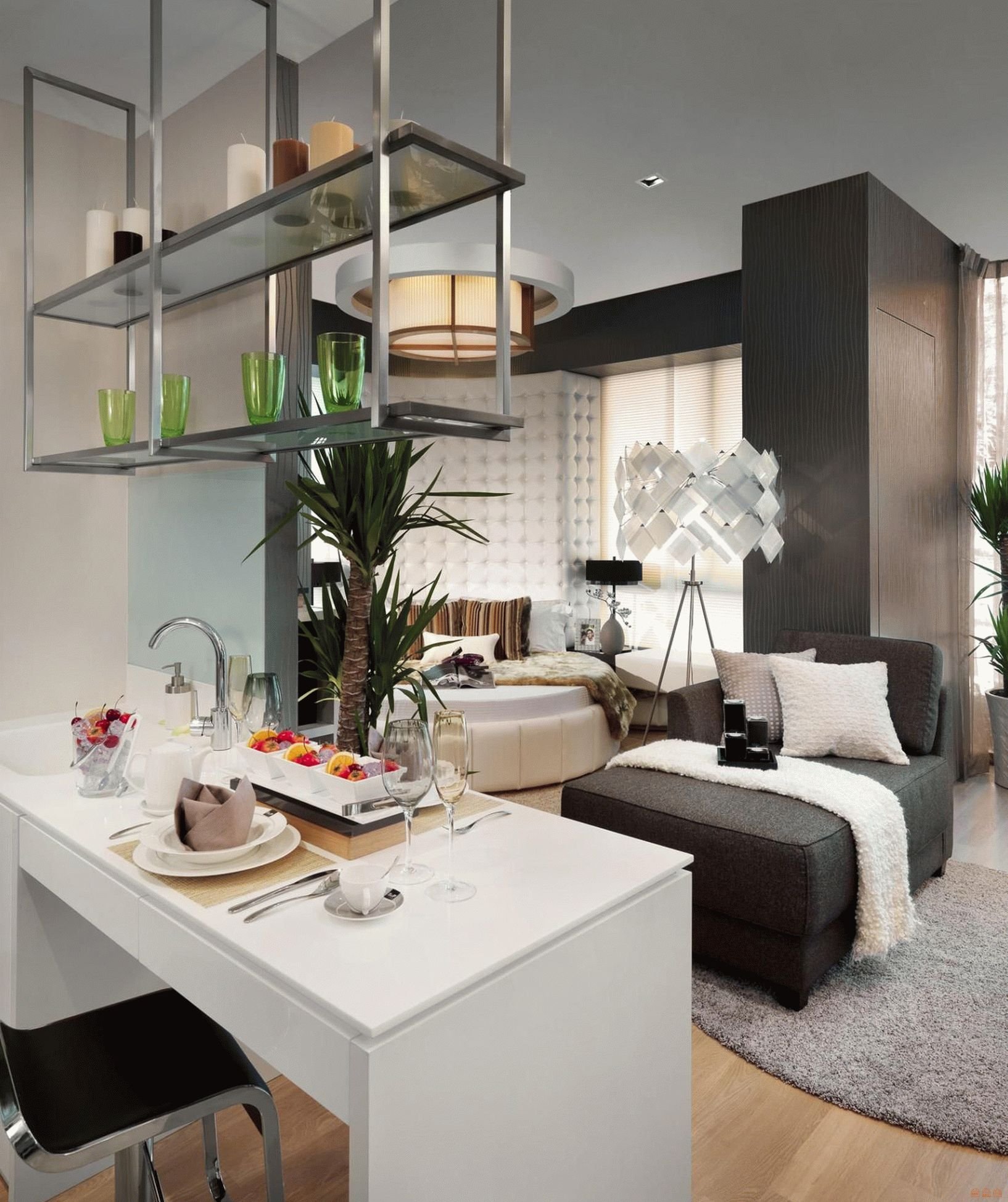 You can bring in your negativity instead of being a downer all the time when you have to live in cramped apartments in overpopulated cities. For instance, create a natural vibe with a few basic, one-of-a-kind additions, like potted greenery. Infusing your kitchen or living space with a sense of serenity and solitude.
You can bring in your negativity instead of being a downer all the time when you have to live in cramped apartments in overpopulated cities. For instance, create a natural vibe with a few basic, one-of-a-kind additions, like potted greenery. Infusing your kitchen or living space with a sense of serenity and solitude.
The lush vegetation will break up the gray concrete and help you feel revitalized. To dive deeper into the specific discussion, we have already published 10 Hanging Shelves From Ceiling Ideas in Simphome if you haven’t heard it.
3. Concrete All the Way
 While concrete might not be the first material that comes to mind when picturing a beach house, in this case, it works out beautifully because of all the natural light. The pendant light and table in the dining area define the gap between the kitchen and the rest of the room and match the light-neutral furniture and decorations.
While concrete might not be the first material that comes to mind when picturing a beach house, in this case, it works out beautifully because of all the natural light. The pendant light and table in the dining area define the gap between the kitchen and the rest of the room and match the light-neutral furniture and decorations.
Taking a closer look than you can see that this room still offers you dozens of untapped potential. TV, bean bags, more ceiling lights, pegboard, and fish tanks can all be listed to fill the underutilized area.
2. From Tiny to Roomy
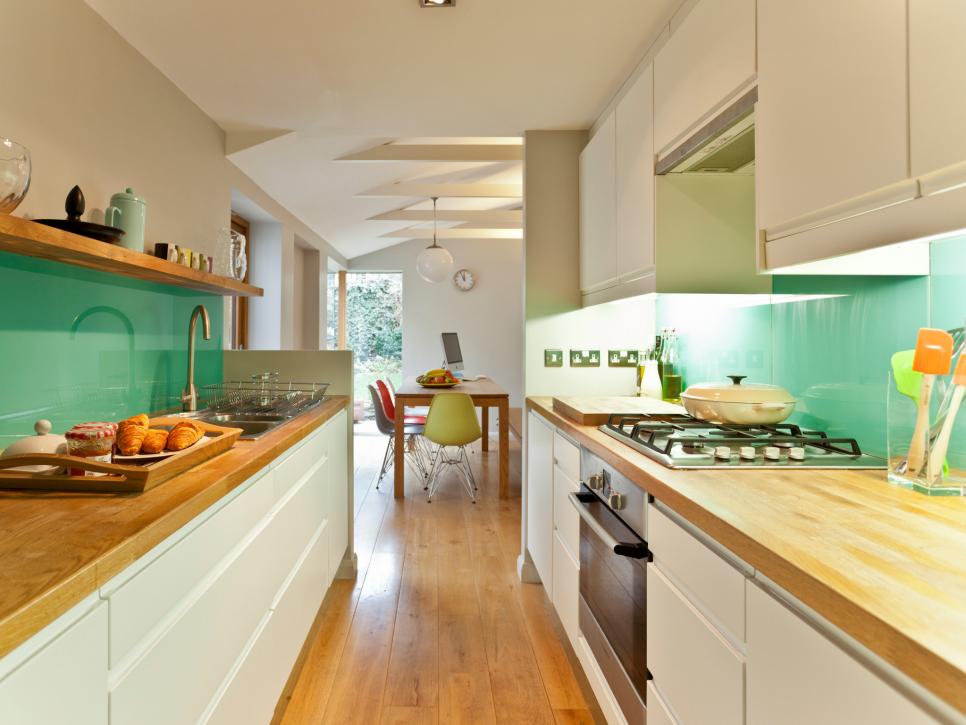 When you join two or more rooms into one, you may make the whole area feel larger. For instance, this small galley kitchen that the owner had skillfully rearranged.
When you join two or more rooms into one, you may make the whole area feel larger. For instance, this small galley kitchen that the owner had skillfully rearranged.
This is a rundown of the project as told by the architect: “The kitchen was formerly gloomy and claustrophobic, but after the building constructor knocked a wall out of an adjacent storage unit, the room has a new pathway and view access to dining and garden area.
The new room has one long wall to organize most kitchen appliances to maximize the limited floor space”.
Rustic Rules
Do you want an open-concept rustic kitchen for your cooking space? If it is well-planned, you can incorporate all the conveniences of a modern room without losing the charm of a rustic kitchen. We recommend a Shaker-style kitchen and country-style dining tables as designs that work well with a more subdued color scheme and classic furniture choices.
After cruising in those ideas, we hope you preserve a one-off layout for your home. Whether constructing a brand-new kitchen or merely organizing your current one, the ideas are there to grab.
References:
10. Interiorzine.com
9. Idealhome.co.uk
8. Idealhome.co.uk
7. Homestolove.com
6. Interiorzine.com
5. Idealhome.co.uk
4. Aspicyboycatandmyfatass.com
3. Homestolove.com
2. Hgtv.com
1. Realhomes.com