Key Points:
- Just like any other part of your home, kitchen remodels are subjective. The idea is to appeal to you personally.
- The most important thing about kitchen remodeling is functionality, especially if you’re short on space or have a limited budget.
- Although it might seem almost impossible at times, out of the four main areas of your house — living room, bathroom, and bedroom — the kitchen is the most difficult to spruce up on a small budget.
- Give your space a few tips. For example:
-Throw in some potted plants and fade those bright colors you’ve always hated.
-It’s okay to add glass doors and/or panels to your cabinets to let more light in. - Choose materials that make you feel comfortable, so you won’t trip over them.
- Add color with an accent wall, roof tiles, or a painted accent wall inside the cabinet (this is where a skilled painter can make all the difference).
- Aesthetics aren’t everything; functionality is king! If your kitchen isn’t functional — even if it looks beautiful — it doesn’t matter what it looks like.
Do not let your small kitchen make you sacrifice functions and styles.
Basically, you need some special tips and tricks to deal with small space. If you have not decided yet, check out these 10 small kitchen remodels that may inspire you.
Without further ado, let’s dive right into our remodel plans on how to update the outdated existing small kitchens. As always, Simphome presents you with the list.
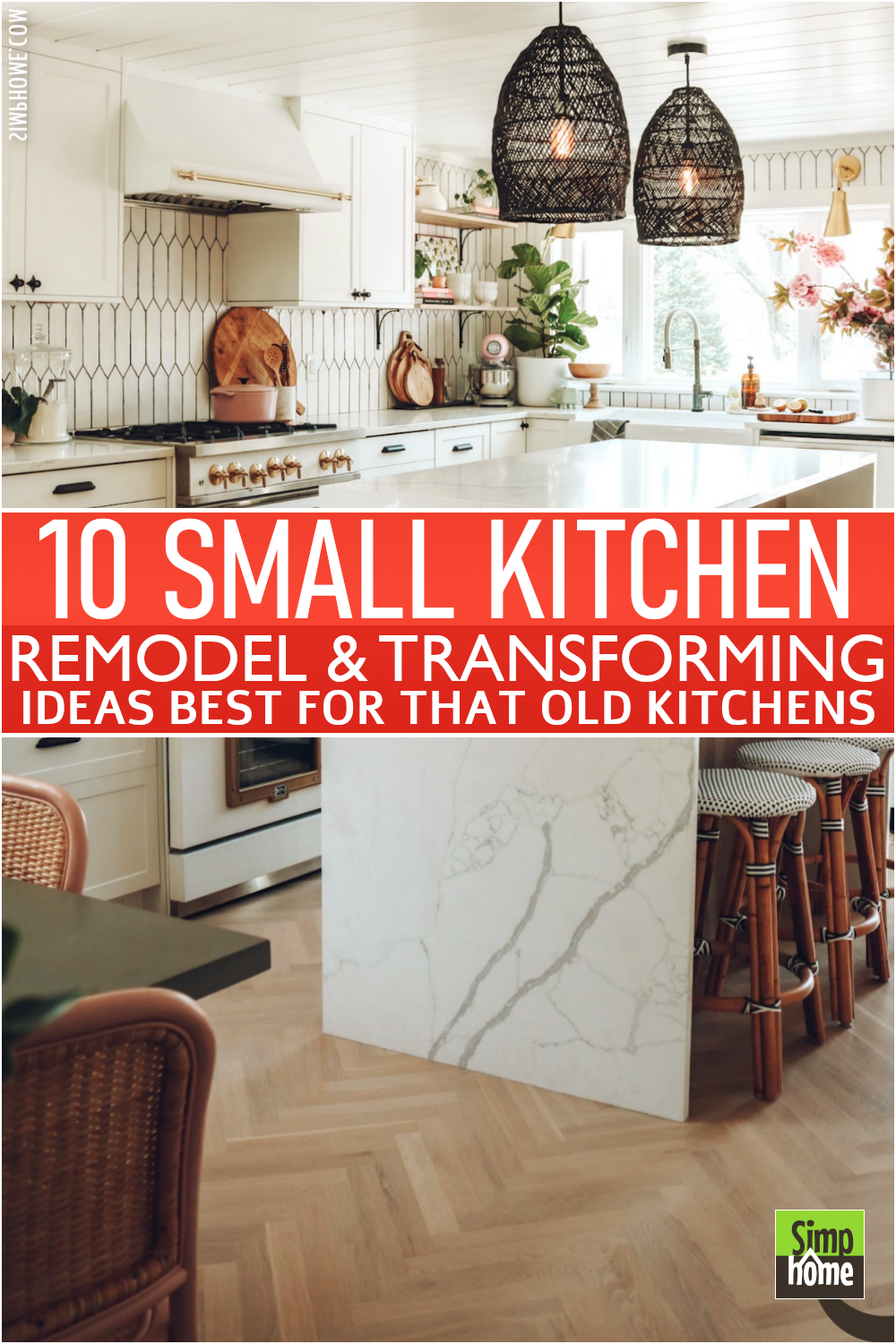
🔊10 Small Kitchen Remodel Reveal Video:
List Entries:
10. Carve out the Coastal Style in Your Kitchen
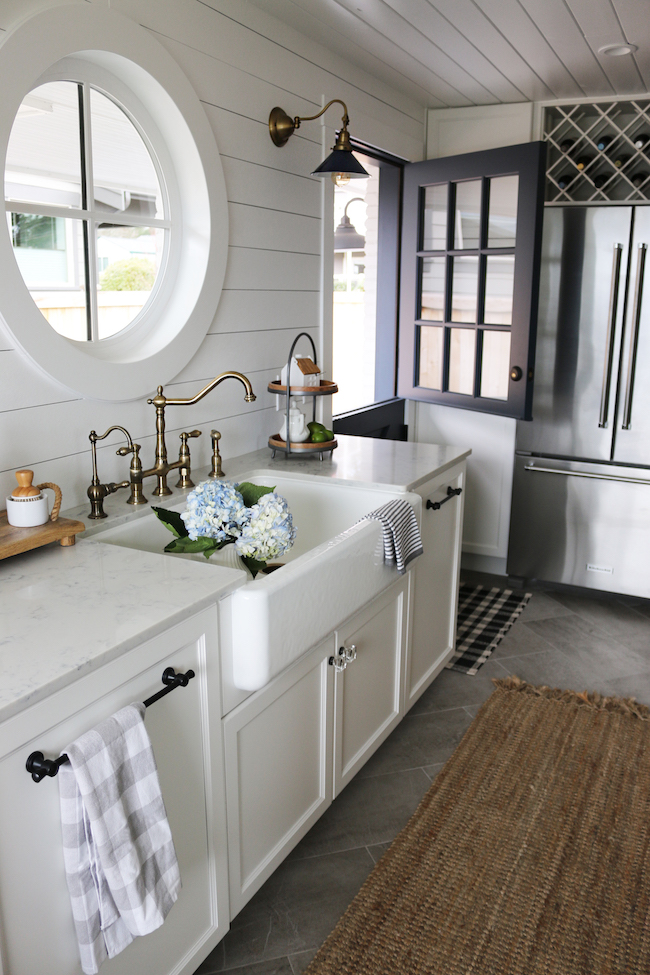 The versatility of paints has made them anyone’s go-to trick to create a significant change to every nook and cranny in your house, especially the kitchen.
The versatility of paints has made them anyone’s go-to trick to create a significant change to every nook and cranny in your house, especially the kitchen.
Paints are always your safe bet when renewing a small space while making it look dramatic.
This kitchen looked dull with brown cabinets. Besides, the upper ones were quite bulky, making the space feel more cramped. Thus, a remodel was necessary to make it more attractive.
The homeowner made a few changes here. He removed the upper cabinets to free up more space. Then, he installed shiplap walls in place of the cabinets.
He also replaced the square window with a circular one and used two sconces to flank it while illuminating the sink. Then, he painted the entire kitchen crisp white to accentuate the coastal vibes.
To carve out your coastal style kitchen, you can:
- Step 1: Remove the upper cabinets.
- Step 2: Replace them with shiplap walls.
- Step 3: Paint the walls white while adding a light grey wall in a diagonal pattern on the top part.
- Step 4: Hanging pendant lights on both sides of the window and above the sink to bring attention. You can also add plants or art objects to make your kitchen look more interesting and lively.
To create this kitchen remodel, you will need:
• Lights (2 per side)
• Paint — find one that matches your wall color, such as white and light grey in this case
• Scrapers
• Sheetrock – enough to cover both walls of the kitchen plus a little extra
• Paintbrush
• Pitch glue (if needed)
9. The Bayberry Kitchen Idea
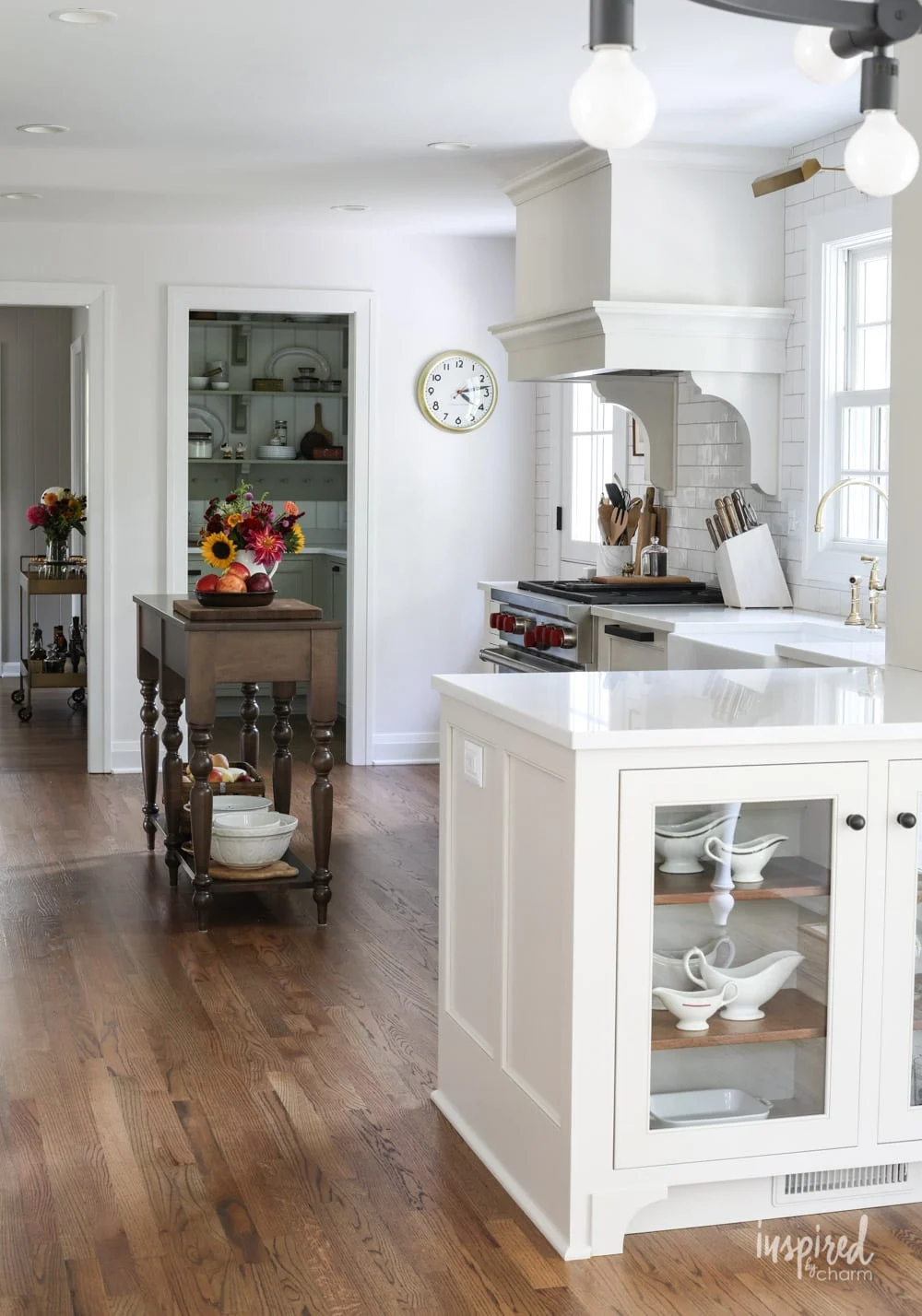 It may take a long process to do this small bayberry kitchen remodel. It is not impossible, though. You can begin with choosing custom cabinetry as the first thing to do.
It may take a long process to do this small bayberry kitchen remodel. It is not impossible, though. You can begin with choosing custom cabinetry as the first thing to do.
The cabinets are unique. The doors open outward and slide into the cabinet to save some space. Besides, you can also find built-in lights inside the cabinets that automatically come on when you open the doors.
You may be wondering where the fridge is. You might be surprised knowing the refrigerator camouflages well, thanks to the trim that conceals it perfectly, giving it a more custom appearance and making it look united with the cabinets and drawers.
8. The Modern Farmhouse Kitchen Remodel Idea with Two Tones – Before and After
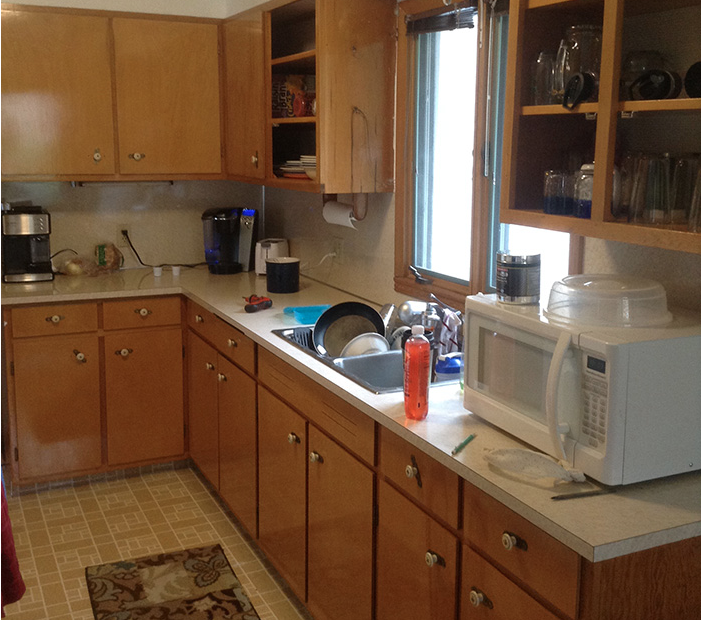 Colors can affect a small space a lot. Therefore, opting for crisp white is an excellent move because it can open up space.
Colors can affect a small space a lot. Therefore, opting for crisp white is an excellent move because it can open up space.
This kitchen has proven that t is not merely a myth. After repainting the walls white, it looks more spacious now. Then, the homeowner replaced the cabinet doors with the shaker ones and painted them gray.
After that, she updated the flooring with wood floors for an impressive look. Then, select a butcher block for the countertops. Next, replace the old stove and built-in wall oven with a wall-mounted microwave to provide extra space. Set up a kitchen table along with the modern white chairs. Later, install a mobile chandelier for a nice modern touch.
7. A White and Gold Kitchen remodeling idea
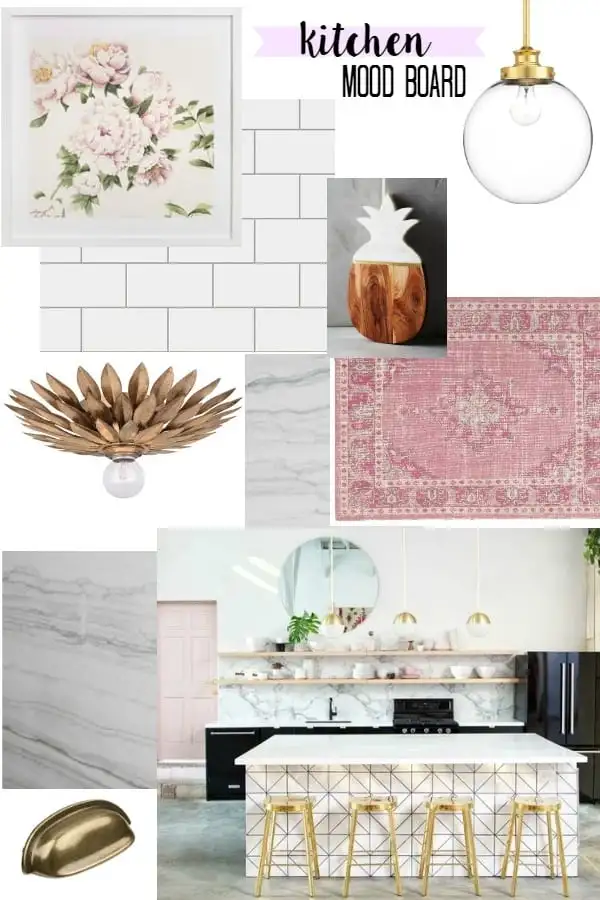 If you have been dreaming of cooking in an adorable kitchen while you only have limited space, this design can be your perfect choice.
If you have been dreaming of cooking in an adorable kitchen while you only have limited space, this design can be your perfect choice.
The homeowner expanded the corner cabinet so it reaches the ceiling. This way, she can have more storage. Replace the flooring with the laminate wood and pink rugs to provide a soft spot to stand while cooking.
Later, opt for a big granite sink and sconces hanging over it for a more elegant look. The homeowner also removed one cabinet and replaced it with open shelving to provide extra storage while displaying decorative elements.
Relevant details:
- Start the remodeling project by measuring the space in which you want to put the cabinets and appliances.
- Assemble all the necessary tools, one of which is a power drill that can help you remove doors and drawers safely and with ease.
- Measure each cabinet separately to find out how many inches you need to add to make it reach the ceiling, then purchase spacers as needed.
- Measure the space left between the existing cabinet and countertop to know how big your new one should be, then purchase a piece of granite larger than this space plus an extra inch on top of it for finishing work later on.
- Take measurements for your microwave oven, if needed, and purchase it later.
- Start the remodeling project by measuring the space where you want to put the cabinets and appliances.
- Assemble all the necessary tools, one of which is a power drill that can help you remove doors and drawers safely and with ease.
- Measure each cabinet separately to find out how many inches you need to add to make it reach the ceiling, then purchase spacers as needed.
- Measure the space left between the existing cabinet and countertop to know how big your new one should be, then purchase a piece of granite larger than this space plus an extra inch on top of it for finishing work later on.
- Take measurements for your microwave oven, if needed, and purchase it later.
6. A Nine-Foot Kitchen Reveal
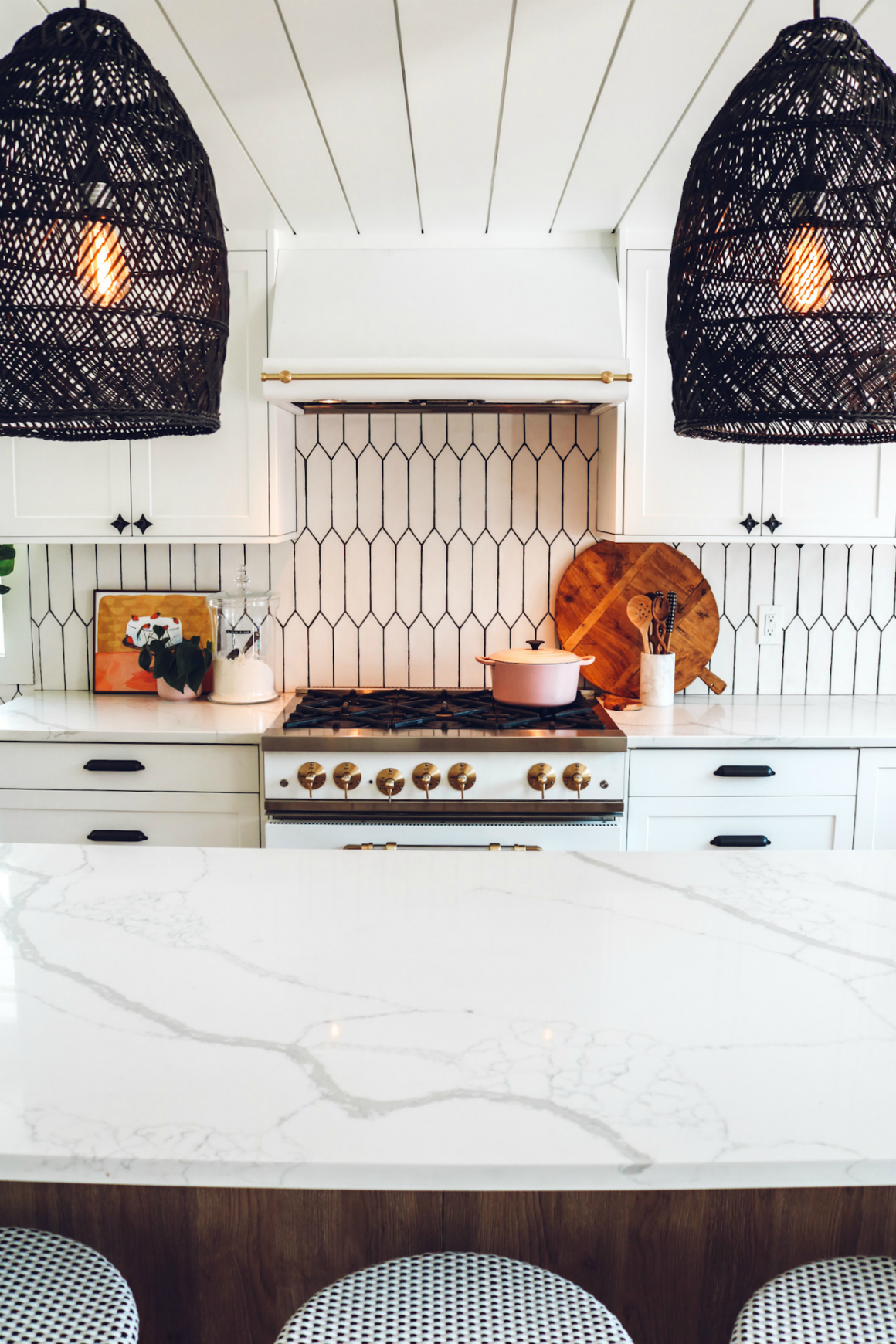
Follow these steps to overhaul it:
Paint your wall white if you haven’t done it already, and then choose a color for your cabinets, whether it is white, black, or other. This idea will depend on the style you want to achieve.
Opt for white cabinets since they are the perfect match for a small kitchen. You can also invest in several wooden cabinets to add a rustic touch to your modern kitchen. White marble countertops are perfect for incorporating the touch of elegance into the space. Set a lazy susan in the corner to finish the design.
When possible, Install a pegboard (by pre-drilling accurately through the wall before screwing in the hooks) over your kitchen island, and anywhere else you would like to have this handy storage space. You can adorn it with anything from utensils to everyday household items.
Reorganizing your pantry area by installing a new cabinet could help your transformation too.
5. From Classic to Modern Kitchen Design
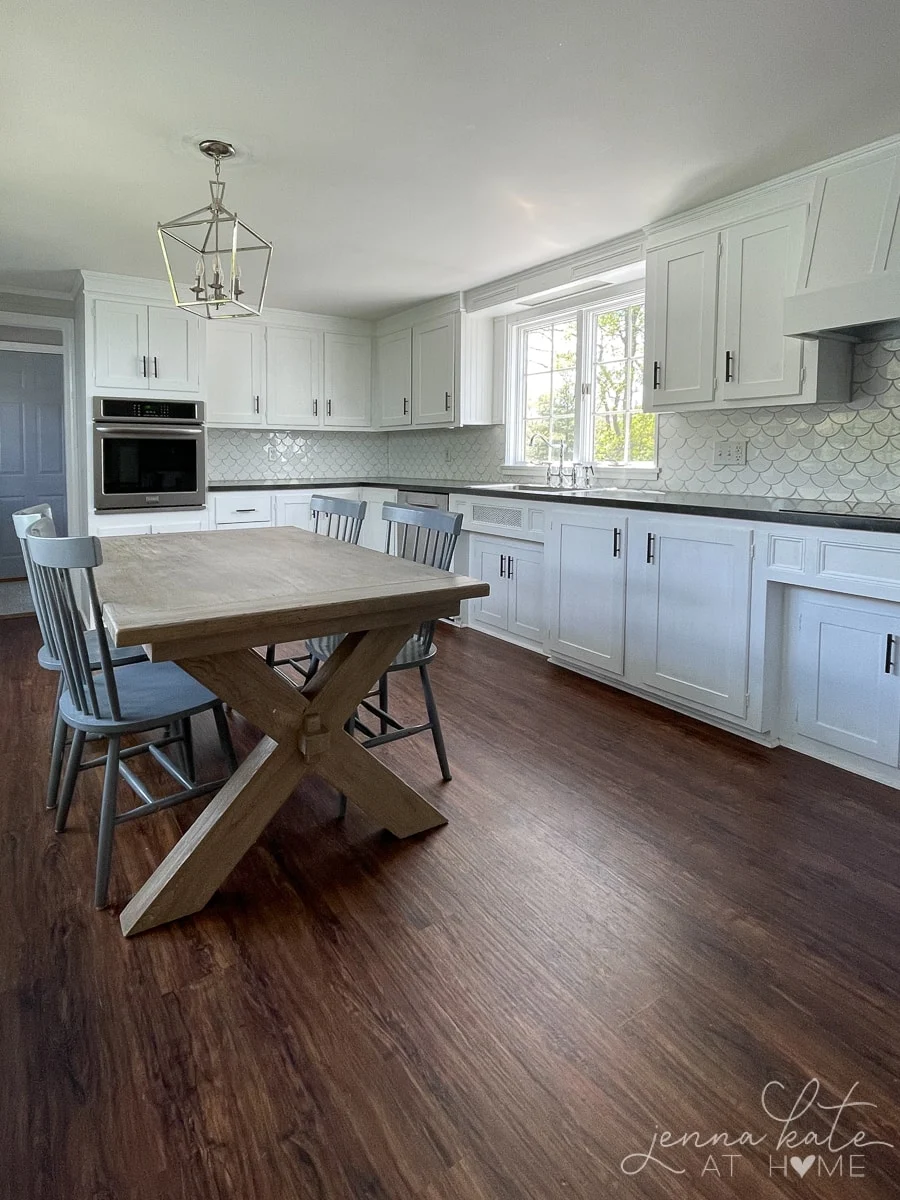 This small kitchen makeover is different from any other design idea due to the ceiling height of up to 7 ½ feet. Still, working out this plan is like having a perfect opportunity to makeover the space.
This small kitchen makeover is different from any other design idea due to the ceiling height of up to 7 ½ feet. Still, working out this plan is like having a perfect opportunity to makeover the space.
Here are the tips to carry out the small kitchen remodel plan.
1. Move your dining table to the dining room. You will still use it when you have lunch or dinner. Then, make a new kitchen island that gives more counter space to work. Besides, it can also be a perfect place to have a quick breakfast.
2. Then, select floating shelves instead of cabinets around the sink.
3. Opt for a double electric oven that matches the fridge
to create a more united look.
4. Add a tiny touch of gold to infuse a bit of a luxurious look without overpowering the space.
Relevant details:
- A modern kitchen usually has white cabinetry, but a color is also an option. Consider a sleek white kitchen with classic stainless steel appliances if you choose this look.
- To pull off the modern look in your kitchen, select a white or black marble countertop and
matching backsplash tile. - Look for a backsplash tile with a similar pattern as your wall tiles, or choose something bold but simple, like a hexagonal pattern
- For lighting, use under-cabinet strip lighting for task lighting and to illuminate the space.
- One of the most common small kitchen remodel plans is the pull-out wall where you can set up a non-alcohol wine rack.
- Cabinets can not only be used as storage, but they can also serve as beautiful architectural elements in your kitchen. You just need to choose the cabinet style that is suitable for your
kitchen space. - Consider removing cabinets and replacing them with open shelves or cubbies to have an airy and open feel. This idea works well for a retro design or if you have an open floor plan, allowing for easy flow from the kitchen into another room.
4. A Spectacular Contemporary Kitchen Remodel Idea
 You can go with these ideas if you want to upgrade your contemporary kitchen while making it more functional and striking. There are some features to update to apply the design, though. Consider the steps as follows:
You can go with these ideas if you want to upgrade your contemporary kitchen while making it more functional and striking. There are some features to update to apply the design, though. Consider the steps as follows:
- Go with the paneled appliances.
- Keep the refrigerator incorporated with the kitchen design.
- Put the groceries away to make the space more open.
3. Let’s Open It Up
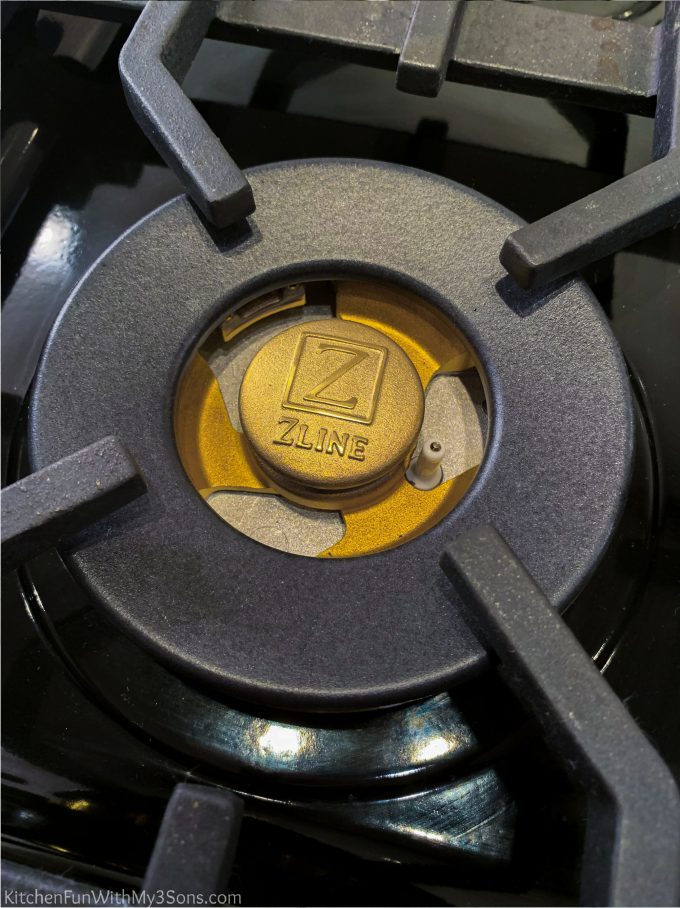 This kitchen had a peninsula separating the cooking area from the adjacent room. It provided more workspace and a functional table to enjoy the meal. However, it made the kitchen look isolated.
This kitchen had a peninsula separating the cooking area from the adjacent room. It provided more workspace and a functional table to enjoy the meal. However, it made the kitchen look isolated.
Besides the peninsula, this kitchen also had an issue with the tiny island that did not provide ample space for food prep. Therefore, replacing them with a larger new kitchen island was a great idea.
The homeowner also installed Calacatta Gold Marble for the countertops to carve out elegance.
Relevant details:
- To acquire your open kitchen concept, start your attempt with a fresh look.
- No kitchen remodeling is complete without installing top-notch appliances like Fisher & Paykel Appliances, Oster Appliances, and Asko Appliance Systems.
- To make your kitchen more spacious, add some cabinets without forgetting the backsplash and backsplash.
- The next step to making your kitchen design more open is to put in a peninsula or island between your appliances and the rest of the room.
- Also, if you want to make your kitchen more functional and spacious, you need to add storage shelves around the island.
- Calacatta Gold Marble is a good option for the cabinets and countertop materials because it’s durable and exquisite.
2. A Monochromatic Kitchen Remodel Idea
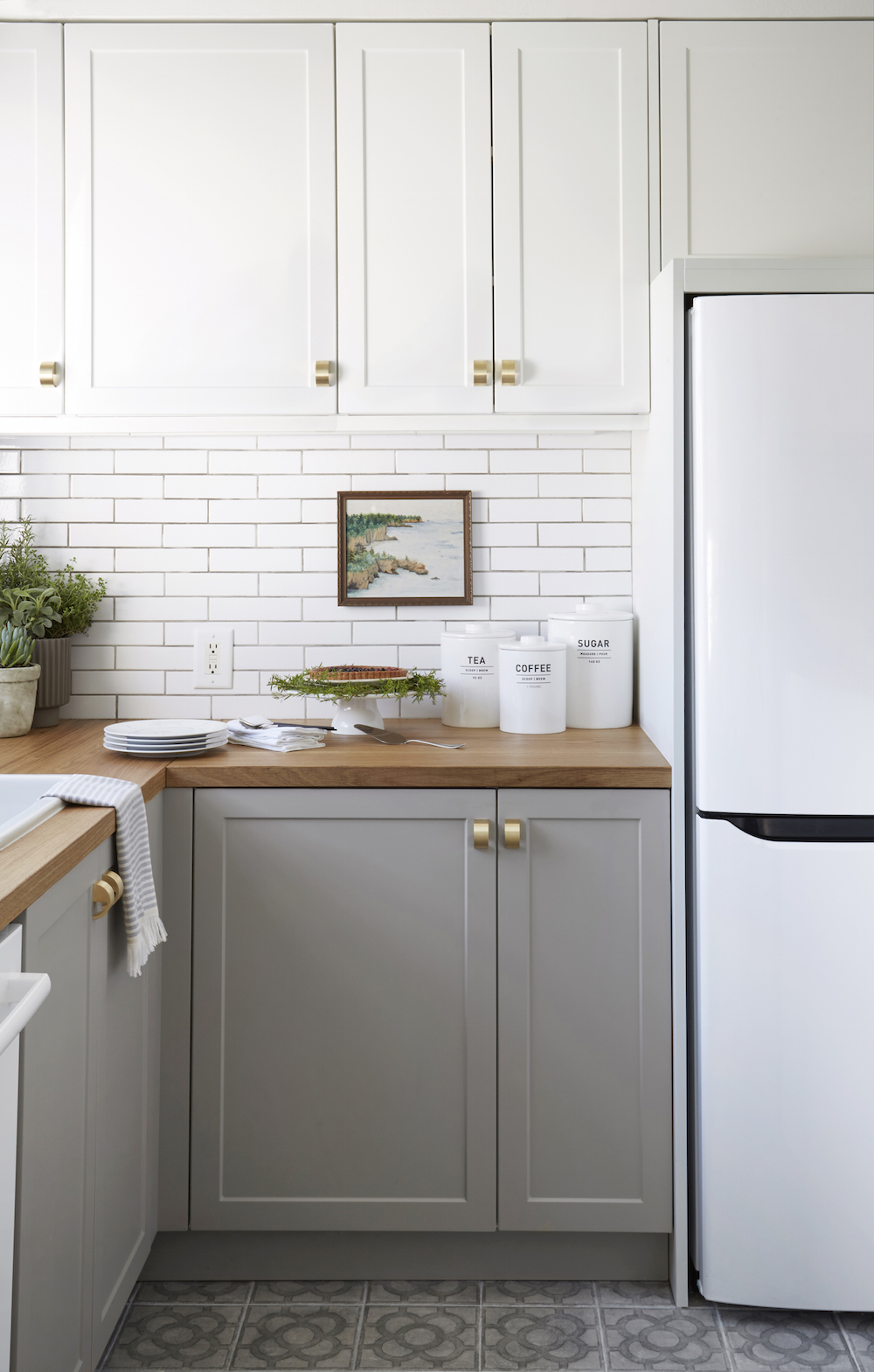 Believe it or not, going for dark hues is sometimes a worth-taking risk for a small kitchen. Still, you need to be thoughtful with the design because it helps create a brighter and airier kitchen space.
Believe it or not, going for dark hues is sometimes a worth-taking risk for a small kitchen. Still, you need to be thoughtful with the design because it helps create a brighter and airier kitchen space.
The things you should update here are the cabinets that you can replace with the black and white ones to bridge the high-contrast look, the selection of metal appliances, lighting, and hardware.
Next, update the kitchen with two flush mounts to give extra space and create a classic character. Finally, add warm stools to fit the rest of the kitchen design perfectly.
Lastly, Number 1. Money-Saving Kitchen Remodel
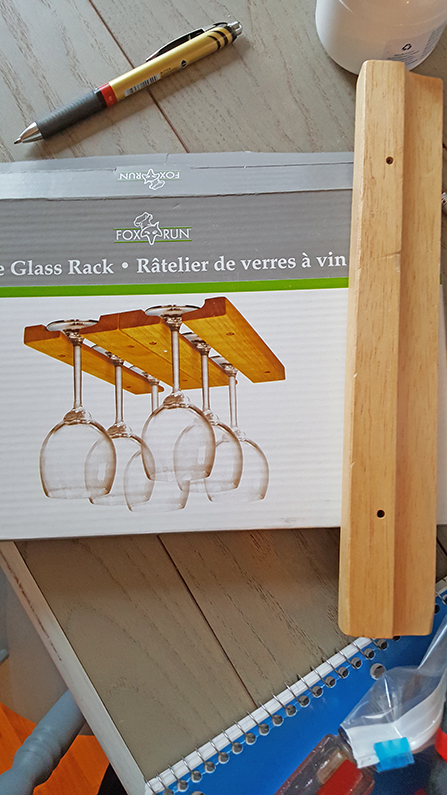 If you are looking for a money-saving kitchen remodel, this is the last idea you should consider. Indeed, this design requires a few details to upgrade and lets you save some money. Yes, you only need to paint and repurpose the old cabinets.
If you are looking for a money-saving kitchen remodel, this is the last idea you should consider. Indeed, this design requires a few details to upgrade and lets you save some money. Yes, you only need to paint and repurpose the old cabinets.
To provide extra space, remove some items you have displayed. There is still one upper cabinet in the before-after picture, but the homeowner has removed the bottles.
Additional ideas on how to remodel your kitchen nicer or for cheap:
No 1. Adding new paint will give your kitchen a facelift.
No 2. Remove the old hardware because it can be expensive to afford those luxurious cabinets.
No 3. Go with one cabinet from upper to lower level instead of two, and then use the lower-level cabinet for displaying items that you don’t need to reach in and out otherwise.
No 4: Remove the old cabinetry and install contemporary cabinets with white-washed handles and glass or glass doors with steel grills for an elegant look.
No 5: Go for a monochromatic look by going for dark cabinets.
No 6: Install floor-to-ceiling cabinets instead of the traditional lower cabinets.
No 7: Reuse your old cabinets, but paint them to add more color.
No 8: Install one countertop that is a bit smaller than the old one and put in a granite top to make it seamless.
No 9: Use more contrasting colors for more contrast in your kitchen renovation ideas.
No 10: Create an open kitchen design by moving the island at least 2 feet higher than before.
No 11: If you have an island, install a new one at least 6 feet away from the wall.
No 12: Add a large piece of art to give the kitchen more of a decorative feel.
No 13: Choose lighting fixtures that support the design theme.
No 14: Add white cabinets for an elegant look.
No 15: Use dark granite countertops for a dramatic look.
No 16: Install an island in the middle of the room to make it livable.
No 17: Eliminate any unnecessary items and install what is needed.
No 18: Keep all cabinets the same color, but paint the doors black to add more depth.
No 19: Go for a more recessed look by installing lower cabinets.
No 20: Add crown molding to give the kitchen a more contemporary feel.
No 21: Go for dark colors because they can make the kitchen feel larger.
No 22: Install white-washed cabinets and backsplash, put in black appliances, then add glass doors with stainless steel grills to keep that contemporary look with extra elegance.
No 23: Use a large island in the middle of the room to make it more functional and spacious.
You can implement the following updates to provide more space:
1. Remove the old cabinets and put in two-door cabinets with doors that are not lined up straight with the walls
2. Use one lower cabinet to display smaller items, but still put in a higher-level cabinet without adding any shelves
3. Move the refrigerator away from the wall and reverse it to make it look bigger and larger
4. Keep the freezer on the far side to give more space
5. To add more countertop space, install a pull-out ledge
6. Add more storage drawers
7. Install a pull-out peninsula next to the island
8. Go with a style that is contemporary and modern to provide a sleek modern look and feel
9. Choose dark granite countertops, but go with smaller ones, and even if it still requires some sanding and polishing, it will give your kitchen design an impressive look. Whichever one is your choice, don’t forget to contact a professional kitchen designer for guidance. Also, make sure to have your DIY tools on hand to start the renovation.
10. Add a large piece of art to make the kitchen look chic and chic.
11. To add more storage space, use one cabinet for some of your smaller items and the upper-level cabinets for larger items.
12. Install small pull-out shelves that run along the side walls
13. Install cabinets with white doors, but paint them black to have a contemporary look
14. If you will install an island, install it at least 6 feet away from the wall to look larger rather than being in the middle like other islands do.
15. To make the kitchen look bigger, install a pull-out shelf.
16. Choose more contrasting colors to make the room look more modern and chic.
17. Install dark cabinets, but go with something that is white-washed to keep a contemporary look
18. Install appliances that are similar in color because they will add more pop to your kitchen remodel ideas.
19. Go with cabinet styles that are rectangular because they give it an open and not closed atmosphere so people will feel welcome in the kitchen when they come over as guests or attend parties
20. Use white cabinets with glass doors and grills because they provide a higher level of class and sophistication to the room’s design
21. Go with a stove that is white or something else that matches the cabinets
22. Install lower-level cabinets so that they can take up space, but keep the countertop length at least two feet longer than it was before
23. Install pull-out shelves to utilize the space above and below the countertop
24. If you are going to install an island, install it at least 6 feet away from the wall so that it can accommodate more guests rather than it being in the middle of the room
25. Use crown molding to make your kitchen look more chic and elegant
26. Put in a stainless steel backsplash to add more elegance and class
27. Replace the old sink with more updated ones, or install a double sink to save space on the countertops.
28. Install a lower cabinet on one side of the wall, but do not use it just yet because you will add more storage space later when you remodel again
You can implement the following updates to make it look brighter:
1. Use white cabinets that have glass doors and grills because they are brighter than stainless steel or dark wood cabinet styles
2. Use granite countertops that are lighter than dark-colored ones
3. Go with backsplash colors such as white or something else lighter than black, brown, blue, and green so it can reflect light
4. Install window treatments such as blinds so more light can shine in the room through windows
5. Install blinds with valances to allow light to flow through and make it appear brighter
6. Go with different color paint for the walls to give the room a feel of more brightness
7. Use white cabinet handles and knobs so that they can be more bright and white
8. Choose a color theme that is contemporary and modern to give the room a brighter look
9. Put in more lighting fixtures and light bulbs so that the mood of the room can change quickly depending on if you want it to be bright or dim
10. Use mirrors and reflective objects to reflect light around your kitchen
11. Add wall mirrors or picture frames or both on the walls because they can reflect light and make rooms seem brighter
Overall, these 10 small kitchens remodel ideas are inspiring. Now, it is time for you to update your existing kitchen that might be boring already.
References:
10. Theinspiredroom.net
9. Inspiredbycharm.com
8. Amandakatherine.com
7. Athomewithashley.com
6. Nestingwithgrace.com
5. Jennakateathome.com
4. Evolutionofstyleblog.com
3. Kitchenfunwithmy3sons.com
2. Studio-mcgee.com
1.Thehoneycombhome.com