You’ll be surprised at the number of possibilities, even in a narrow galley kitchen layout.
It’s one of the most efficient kitchen types because it forces you to be efficient in maximizing the limited space. Even professional chefs swear by them, although theirs tend to be more spacious.
If you think your galley is up for a revamp, then you’re in luck. Simphome.com has rounded up ten surefire galley kitchen makeover tips that are almost guaranteed to breathe new life to your tiny kitchen.
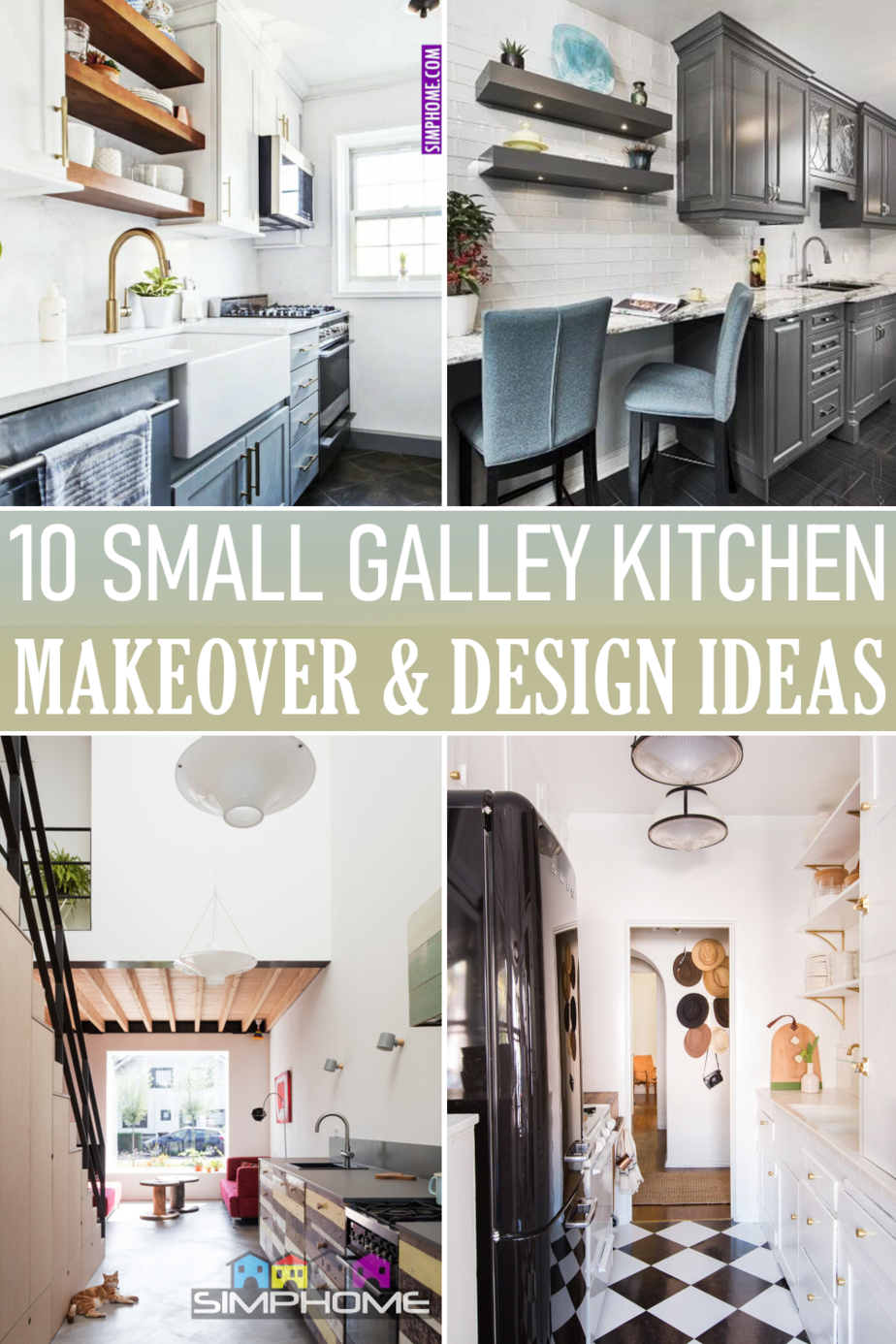
🔊10 Small Galley Kitchen Makeovers Video:
List Entries:
10 Tips on How to Turn Small Kitchen Feel Bigger
12 Kitchen Corner Cabinet Organization ideas
333 Small Kitchen Ideas, Organization, and Kitchen Designs
Number 10. All Blue Base Cabinets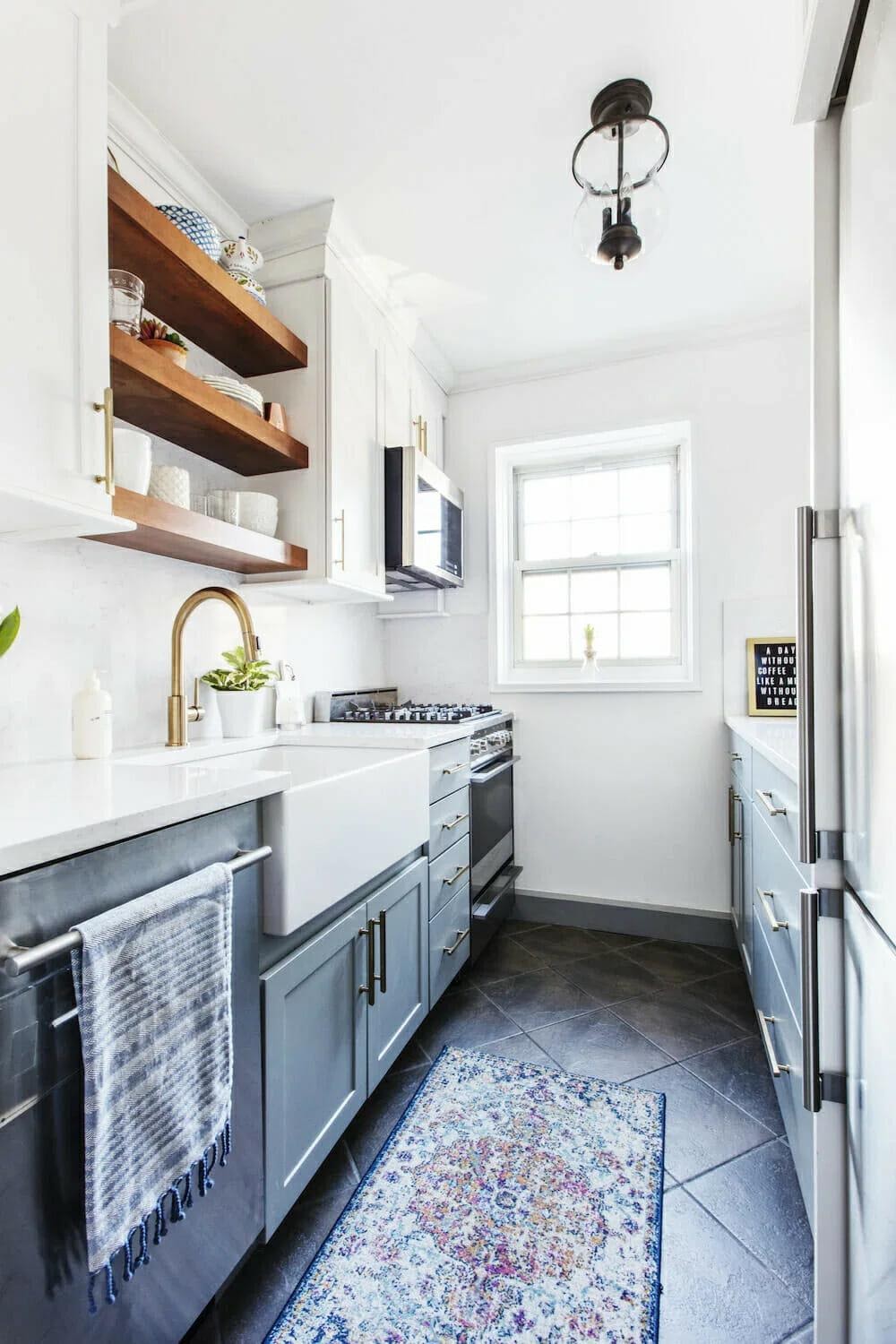
This galley kitchen used to have warm but darker tones. If you want to brighten up your narrow kitchen, a brighter paint scheme will cheer up the room.
The owner couldn’t decide which color she liked better, so the kitchen ended up with a refreshing two-tone paint job, which adds a touch of character.
A light gray-blue tint adorns the base cabinets while the walls, countertop, and cupboards are all white. The new white farmhouse sink extends beyond the cabinet space. They all provide a lovely contrast to the base cabinets.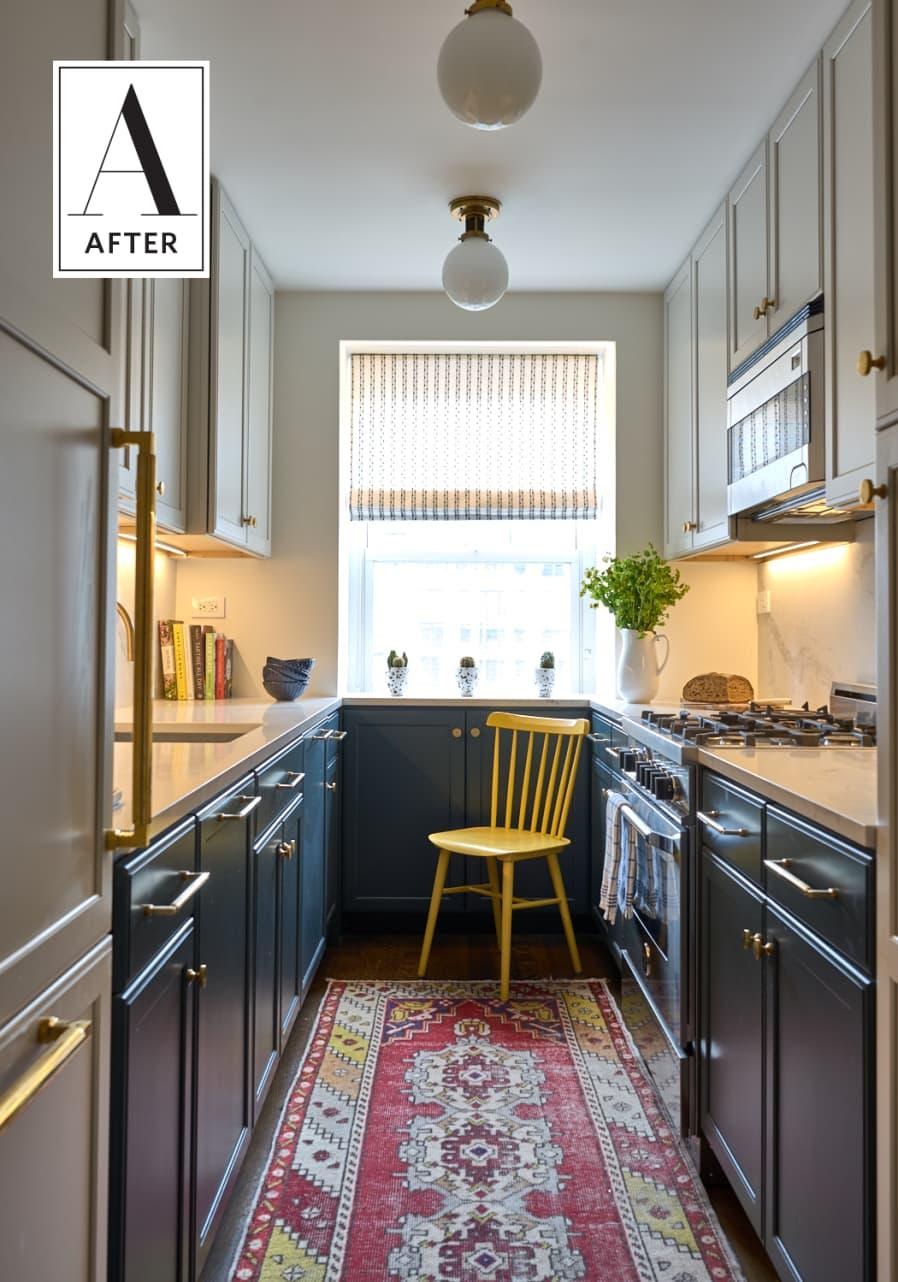
You can use elegant pull handles for both the drawers and cabinet doors. Mounting three thick natural wood shelves above the sink will provide a striking accent.
9. A Modern Galley Kitchen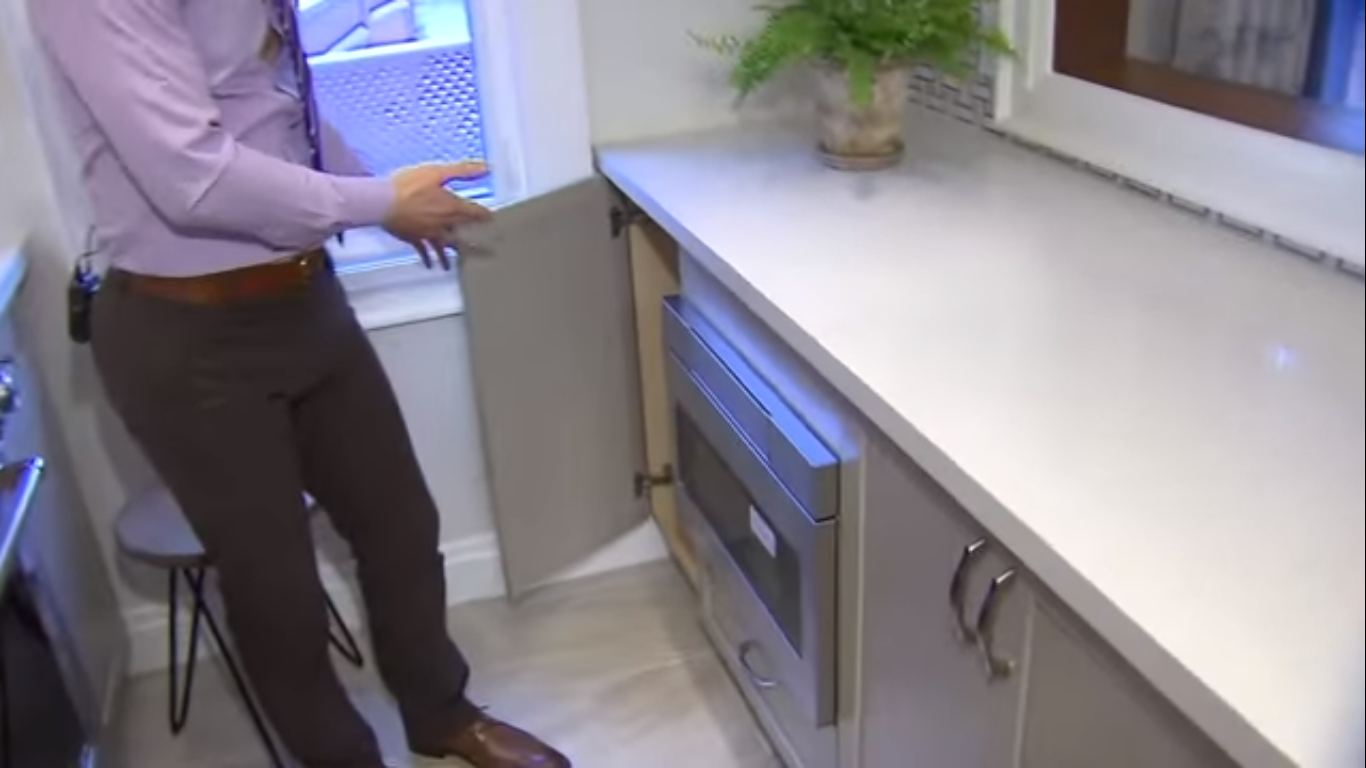
The thing with galley kitchens is that there isn’t much space for several cabinets. You have to make smart use of every square inch in the place.
All the large kitchen appliances must be built-in. You can place a large fridge next to the doorway, or use a farmhouse sink extending forward, giving you more room for washing.
However, you don’t want these big appliances dominating your cabinetry. I suggest that you add panels to hide your dishwasher that matches the color of your base cabinet.
You can also have specialized storage like a spice drawer or pullout shelves for easy access.
8. Make it Symmetrical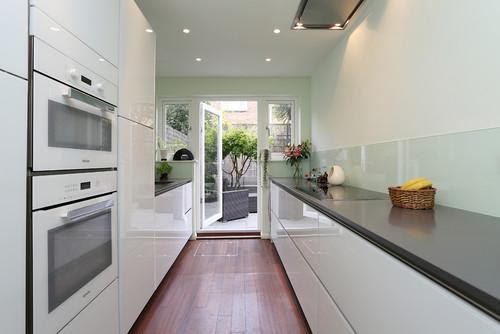
Symmetry provides a sense of calm and harmony. It also makes a galley kitchen feel roomier.
In asymmetrical layouts, there’s a typical countertop cabinet arrangement on one side. But on the other, all the tall units and cabinets are bunched together, forming a wall.
It tends to make an already narrow space look and feel more cramped. It gives a new meaning to the term “walls closing in.”
However, symmetrical layouts have counters on both sides. You can see where the actual walls are since there’s more space above the countertops.
That’s why I strongly recommend you ditch a lopsided layout and go for a more open symmetrical one.
7. Using Rollout Shelves
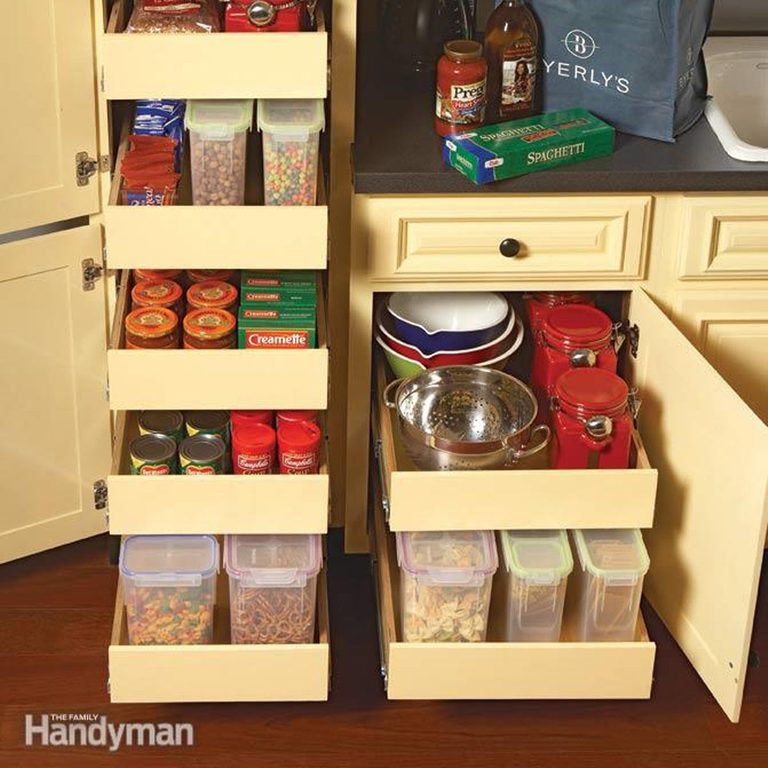
If you think about it, both drawers and rollout shelves perform the same function. You can pull them out, grab the items you need, and slide them back in again. So what’s the difference between them?
The main advantage of rollout shelves is the flexibility of installing them at any level or height you want within the cabinet. Drawers are limited in this regard because they have to adhere to a more rigid and symmetrical layout.
Drawers look far better, but you can hide rollout shelves behind cabinet doors. The primary advantage of rollouts is flexibility and not looks. They’re also cheaper and easier to build than drawers.
Talk about cheap, here some options that you can consider or acquire today:
[amazon bestseller=”cabinet roll out shelves hardware” items=”3″]
6. Open Shelves are Better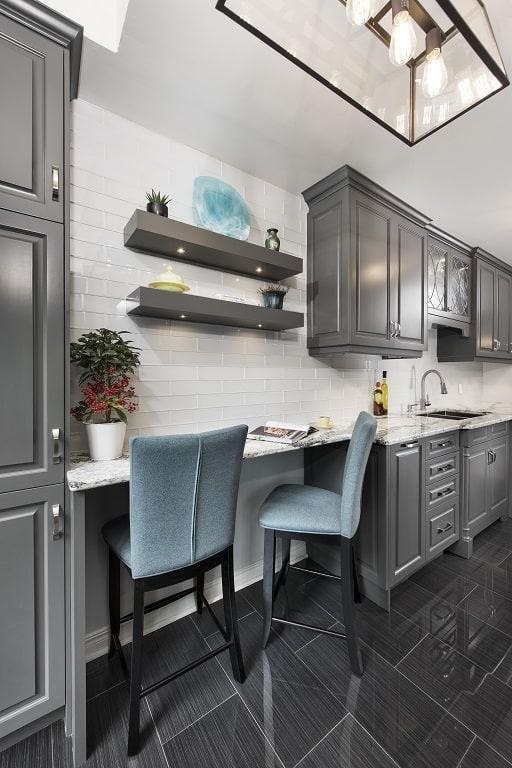
Open shelves are not an alternative solution to storage but are additional options. In a galley kitchen, they’ll provide a break from the bulky cupboards on the wall so the room will feel less cramped.
They also let you see the contents, and if you’ve got a knack for decorating, they can be functional and add charm to your kitchen. If you have lovely kitchen items, ornaments, or plants to display, then here’s your chance to showcase them.
The trend these days is to use thick slabs as floating shelves without brackets. You can mount them on the wall with pegs or long industrial pocket screws.
DIY installation isn’t complicated, and they’ll cost much less than cupboards.
5. Near Staircase Galley Kitchen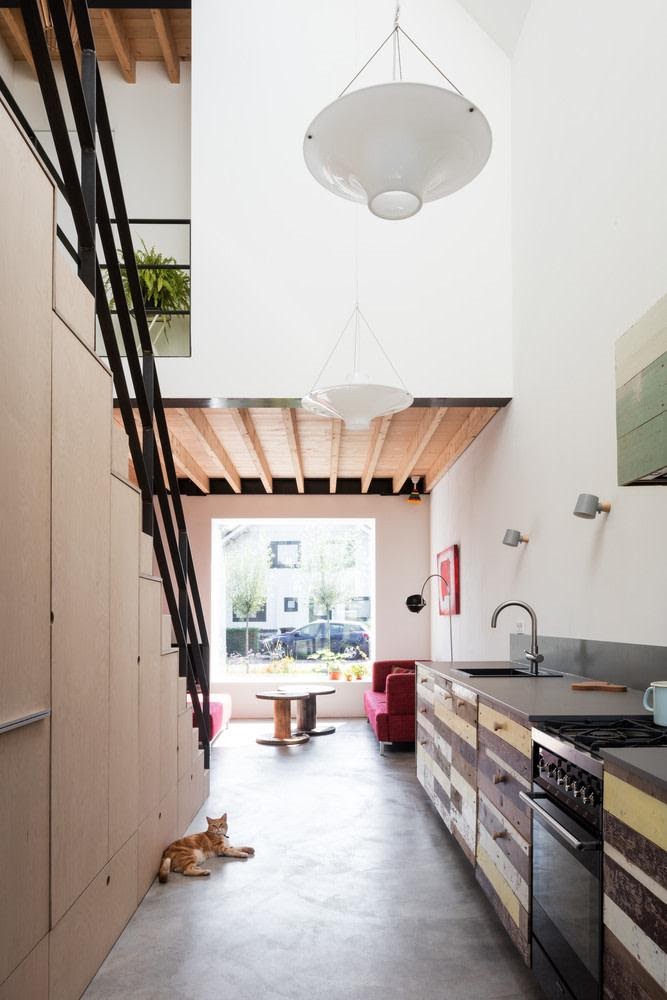
It’s a type of asymmetrical galley kitchen layout that doesn’t feel confined at all. The layout makes innovative use of the space under a staircase for most of the kitchen’s cabinetry.
On the opposite side are all the countertops. Unlike other asymmetric layouts, this space above the stairs makes it seem roomier since.
You’re not staring at a wall of cabinets. It’s even better if you’ve got lofted ceilings, which will heighten the feeling of spaciousness.
You can also house a larger ref and conceal it with panels. It can even have large bottom drawers.
4. Live Up the Pegboard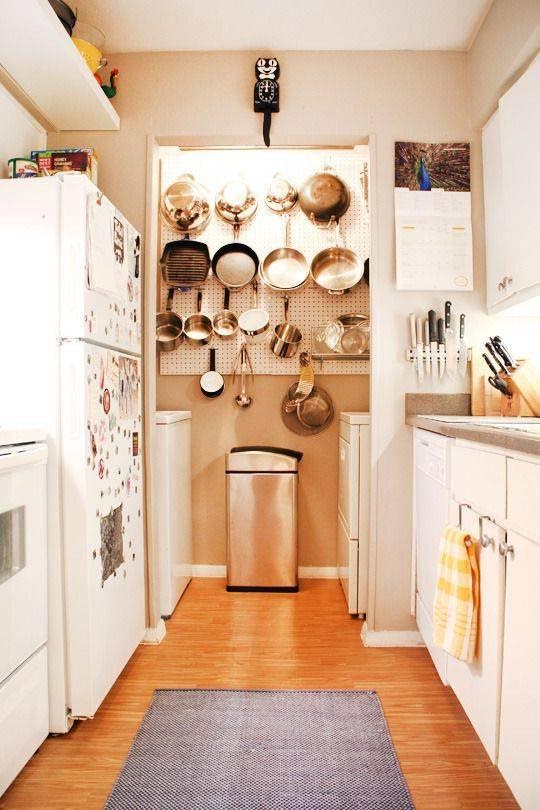
With a dash of creativity, you can make simple everyday items, both decorative and functional.
Take, for instance, pegboards. You can paint one in a color that would enhance a dull wall in your galley kitchen. Gather a few hanging wire baskets and shelves and paint them to go along with the pegboard theme.
You can hang these wire containers with hooks and place condiments and spices, baking utensils, chopping board, kitchen towels, and all sorts of things.
You can even use one large enough to hang your various pans. That would free up space inside your cabinets.
Installation is easy. All you need are two 1×1”s the same length as your board to form the bottom and top frames. Drive them to the wall with screws and screw the board on them. Continue with 10 Storage Solution & Organization Ideas using Pegboard if necessary.
3. Fix the Floor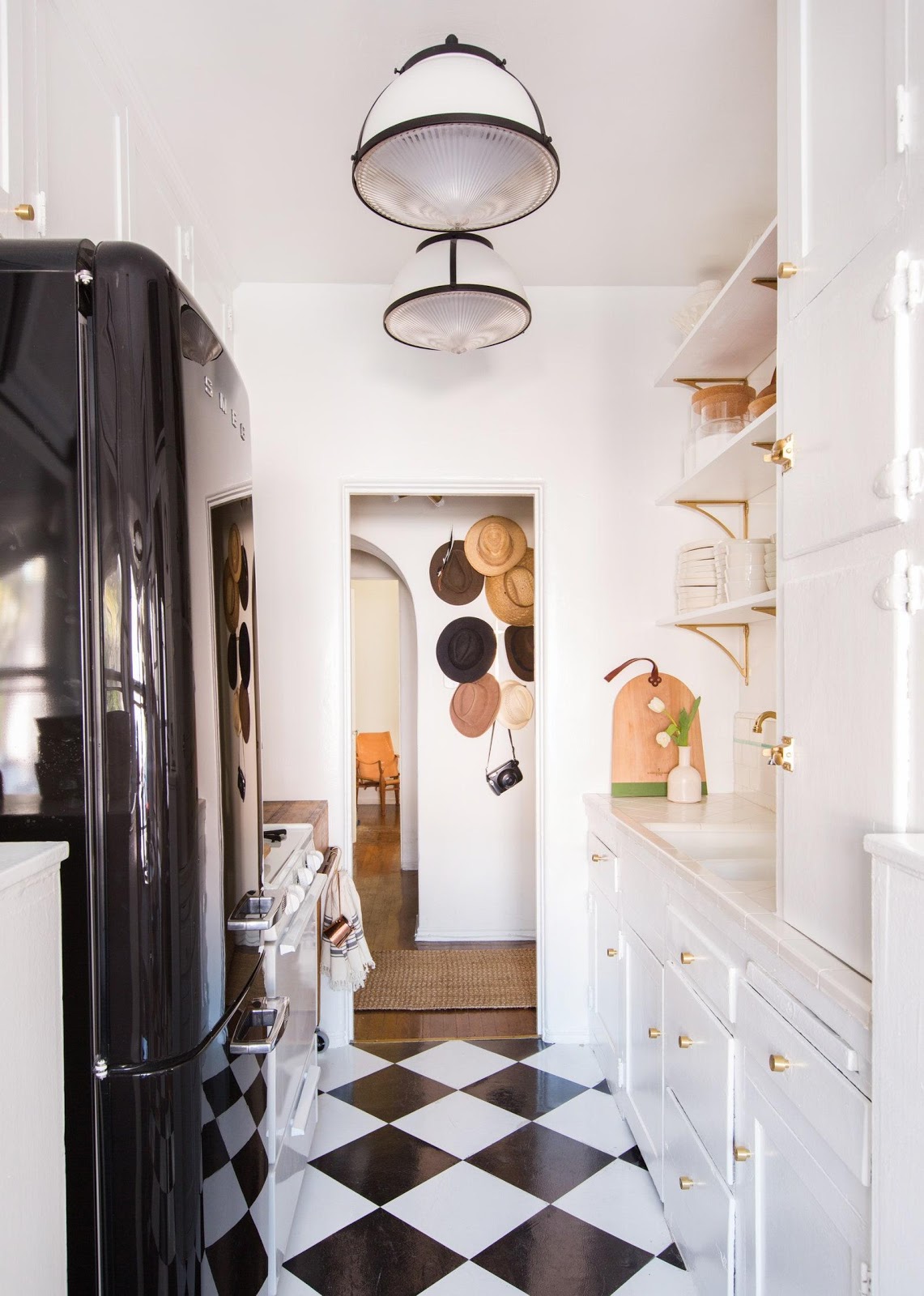
Here’s a quick solution to your tired and worn-out floors. It would take less than a day to complete, and it’s cheap, although it doesn’t look that way.
Peel-and-Stick vinyl tiles that are 1/4” thick are a very affordable solution to ugly floors. First, clean your floors thoroughly, peel the lining off, and stick them on the floor.
For instance, you could go for the classic black-and-white diagonal checkerboard pattern. Buy the same number of those colors, and some extra pieces just in case.
The first tile you lay down is critical since that’s the angle that the rest will follow. Be sure to measure the exact centerline of your galley’s floors.
Start filling in the tiles with alternating colors. You don’t even have to deal with any messy glue. In such a small space, it will be over before you know it.
2. Give it a White Vibe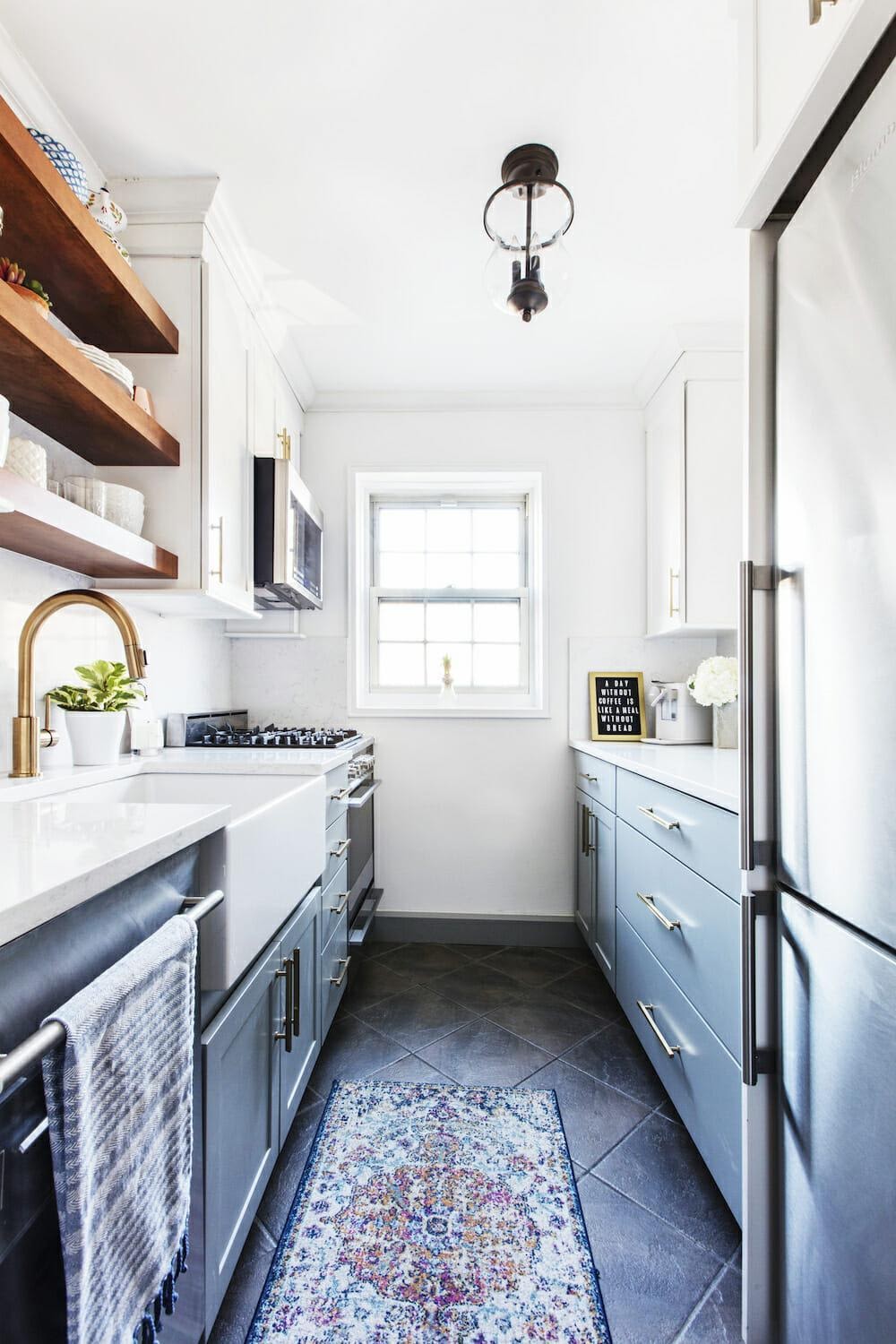
If your kitchen is small, neutral colors and white can be a godsend.
Light reflections bounce off white walls and promote a sense of roominess. They make the room seem more open and less claustrophobic.
Moreover, using it for your ceilings, walls, cupboards, backsplashes, and countertops, will harmonize the space.
Applying light green-gray tint to the cabinets would add some pleasing color and give the room more character. It would also balance out the white and make it cozier.
White also tends to be a terrific backdrop to highlight interesting objects in your kitchen. Besides going for a two-tone paint scheme, you can also add accents around your kitchen to give it more charm.
For instance, you can mount thick natural wood shelves between two cupboards above the sink. They would become focal points that attract your eye.
Or you could pick a striking color for your faucet that contrasts nicely with your white sink. The same goes for the color of the lighting fixtures you choose. It would also make your dark floors stand out more.
Lastly, Number 1. Make it Borderless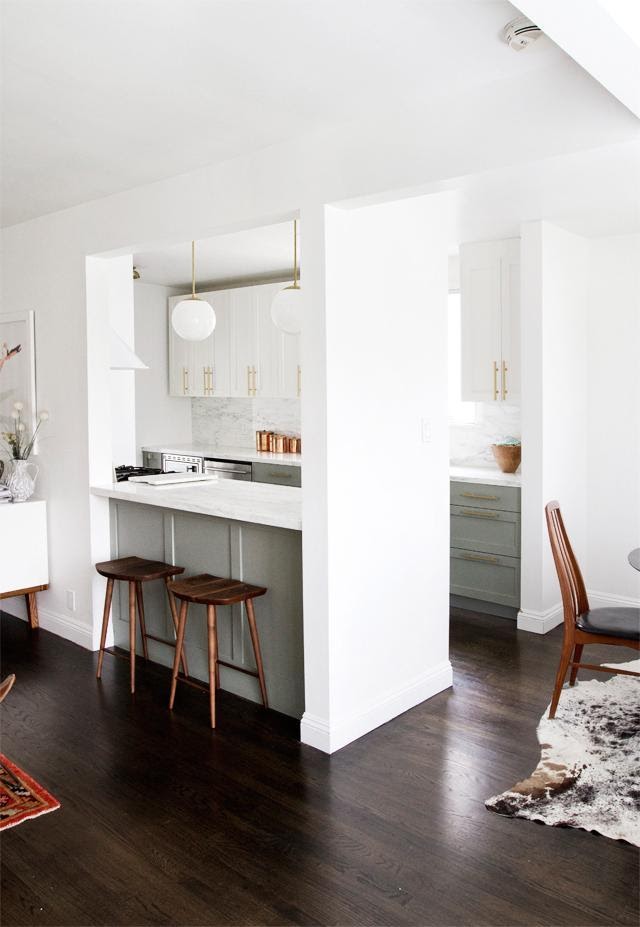
Another way of enhancing a feeling of spaciousness in a galley kitchen is to make it seamless with the surrounding rooms.
Different floors tend to emphasize the small footprint of the room and make it feel sectioned off. You can extend the flooring outside into the kitchen to make it seem like a part of the whole area.
Another thing you could do is open up a wall above the counter so you can view the adjacent living space. It’s guaranteed to provide a sense of openness.
As a bonus, you can add stools on the other side of the counter, extending the scope of your kitchen. It could serve as a breakfast nook or become a favorite hangout in your house, and it makes your galley more sociable.
It’s a big deal because the narrow space would now feel less restrictive even if the layout remains the same.
Conclusion:
Generally, a kitchen setup is of primary importance when considering design choices. It becomes especially true for people who love to cook.
Although they’re still quite popular, galley kitchens have gotten a bad rep over the years. Many people nowadays would opt for large kitchen layouts.
But you don’t have to feel that you’re stuck with your galley kitchen. As you can see, there are a lot of ideas you can try to make you fall in love with it.
To read the entire article, drop by Simphome.com and get the latest makeover tips and trends.
References:
10. Blog.sweeten.com
9. Youtube.com
8. Forbes.com
7. Familyhandyman.com
6. Laurysenkitchens.com, Youtube.com
5. Domino.com
4. Youtube.com, Domino.com, Architecturaldigest.com
3. Architecturaldigest.com
2. Blog.sweeten.com
1. Sarahshermansamuel.com