When planning a new en suite or renovating an old one, it’s important to make efficient use of the space at your disposal. It takes a lot of imagination to develop great bathroom design ideas when the layout is tricky and space is limited. Fortunately, we are here to help.
Next, we are going to learn about 10 small bedrooms with attached bathroom management to help you make your en-suite look larger and maximize every inch. As always, Simphome curates and presents you with the list.
10 Small Bedrooms with Attached Bathroom Video
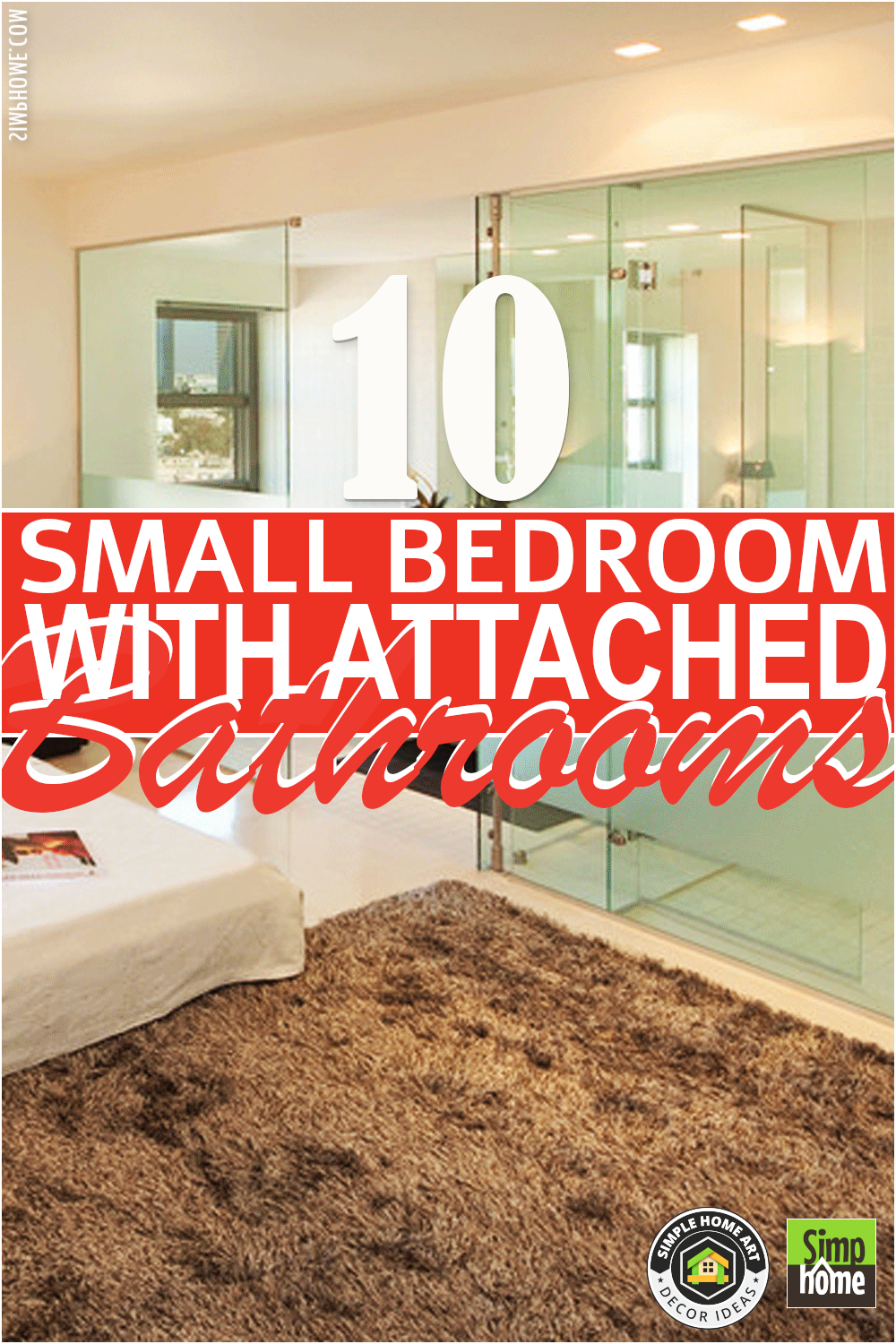
10. Consider Semi-Open Style
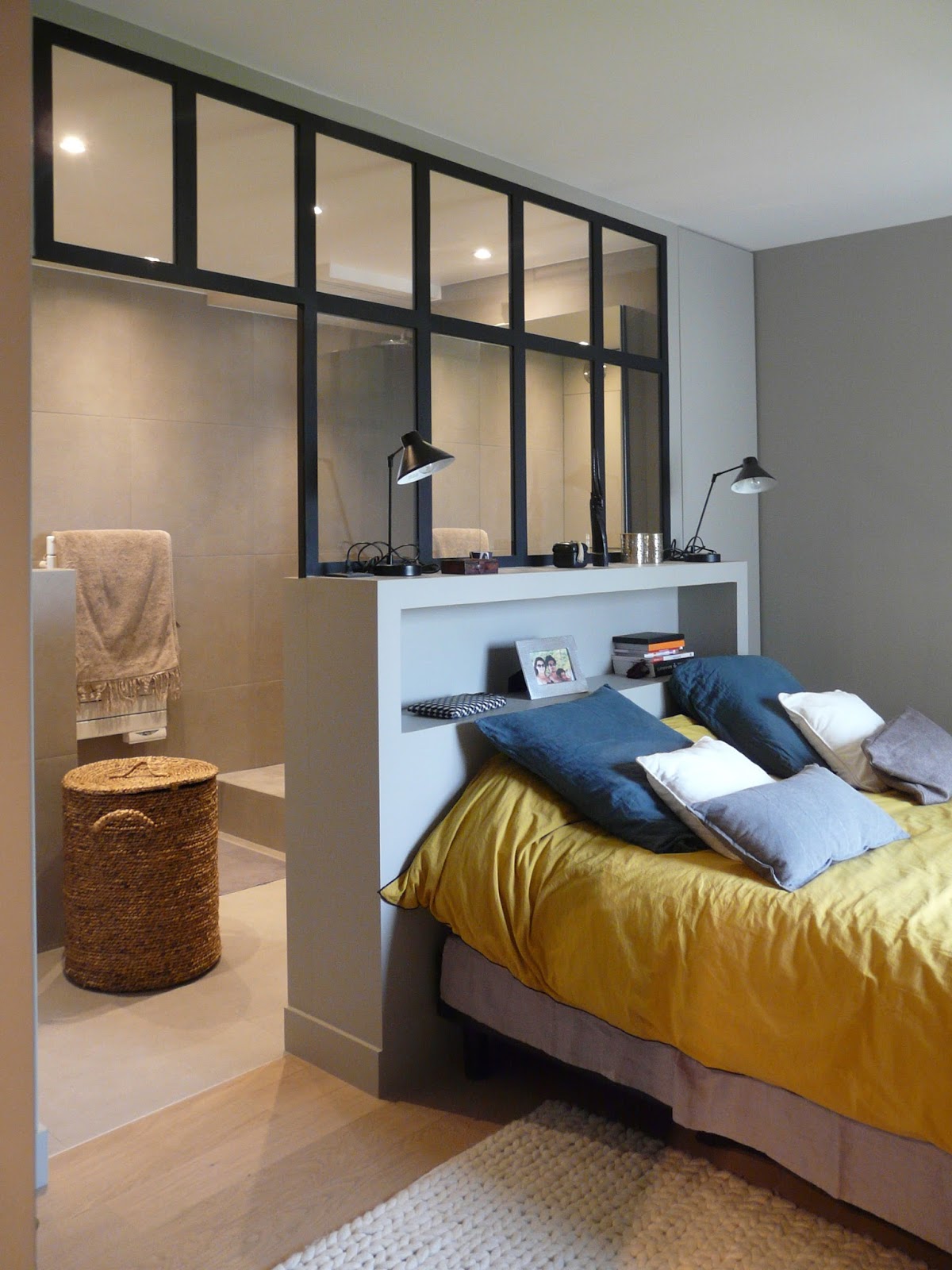 This attached bathroom design fits perfectly into the print of a modern bedroom with a semi-open glass partition that stimulates an art deco layout pattern.
This attached bathroom design fits perfectly into the print of a modern bedroom with a semi-open glass partition that stimulates an art deco layout pattern.
The bedroom is moderately open to the bathroom. The glass partitions give an air of openness to the design while keeping up a lot of privacy.
If you want to avoid installing the door and leaving it open, like in the picture, consider lowering the floor in the bathroom so that there is a bit of insulation. And remember to add a mat for wet feet.
9. A Wall Partition for the attached bedroom
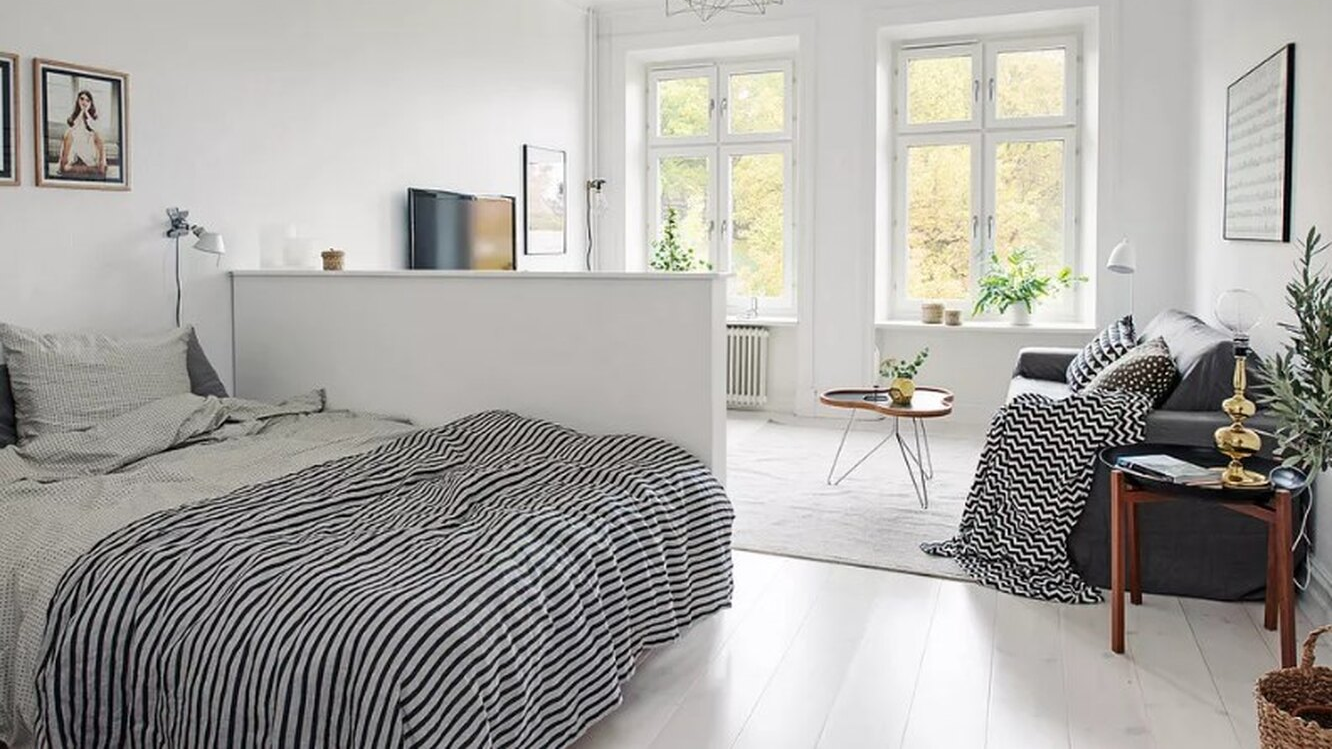 This bathroom design blends seamlessly into the bedroom. Although there is no door to build a sense of privacy in the bathroom, the wall partition blocks the direct view of the bathroom.
This bathroom design blends seamlessly into the bedroom. Although there is no door to build a sense of privacy in the bathroom, the wall partition blocks the direct view of the bathroom.
This part is seamless and integrates the bathroom into the room’s design and does not set it apart.
You do not need to do a major bedroom makeover to build this wall divider because you can rely on a temporary wall.
A temporary wall is non-load-bearing since it does not bear any weight from loads above it. To make this divider, you must locate the wall space and measure the ceiling height. The location has to be below the area that enables you to install at least four attachment points.
After that, cut the wall studs and foam spacers. Next, dry-fit the wall together, and fasten the bottom and top plates. Then, use the carpenter’s glue to glue the bottom spacer.
Now, it is time to raise and secure the wall to the ceiling. You will need an assistant when doing it, though. Do not forget to attach the wall to the floor using 2-1/2-inch screws.
Finally, use a cordless drill and drywall screws to fasten the sheets to the studs. You can decide on the drywall level.
However, you need to consider the border between dry and wet floors so that water doesn’t splash everywhere.
8. The Modern Floater Ideas for the small bedroom Idea
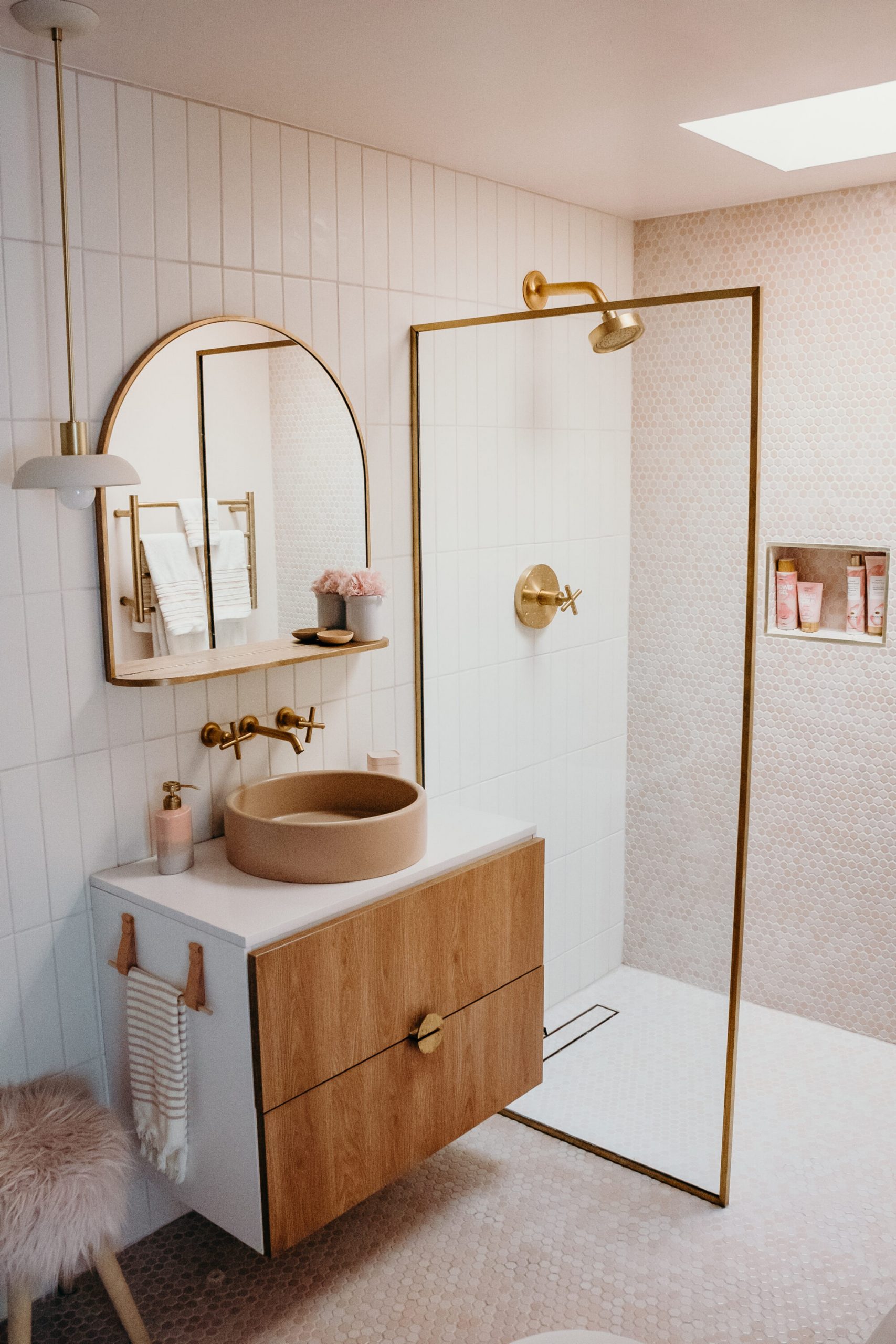 Floating bathroom vanities are a common choice in modern design; however, the basin sink in the home of designer Anna-Lisa Horton in Rockford, Illinois, takes this one to a whole new level. The selection of Semihandmade Impression fronts in Tahoe, along with the use of Half Moon handles, is a good fit for the space’s modern bohemian attitude, and it complements the warmth of the pink tiles sourced from Mosaic Tile Supply.
Floating bathroom vanities are a common choice in modern design; however, the basin sink in the home of designer Anna-Lisa Horton in Rockford, Illinois, takes this one to a whole new level. The selection of Semihandmade Impression fronts in Tahoe, along with the use of Half Moon handles, is a good fit for the space’s modern bohemian attitude, and it complements the warmth of the pink tiles sourced from Mosaic Tile Supply.
7. A DIY Privacy Frosting Glass Panels
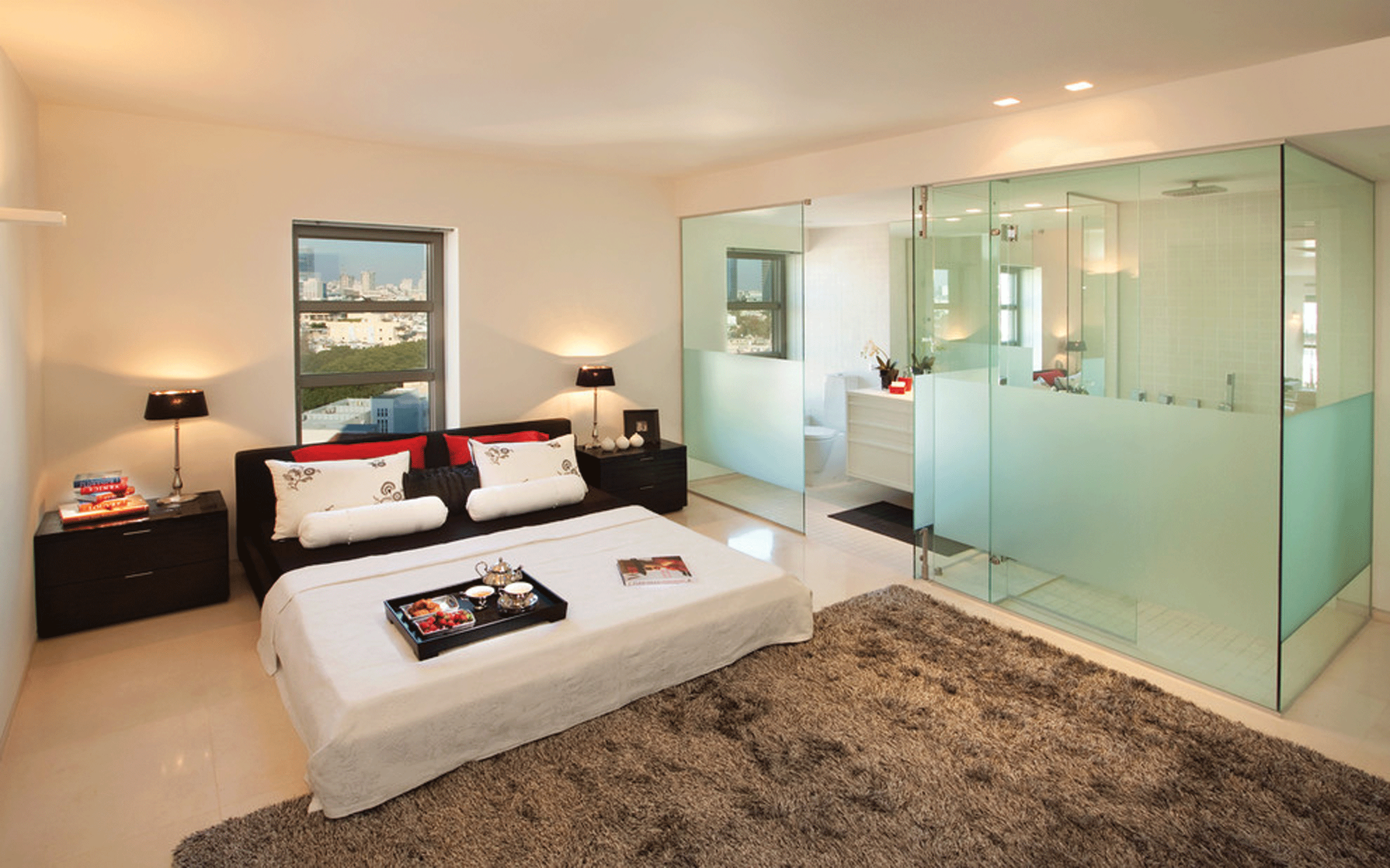 One of the ways that can help add an area of privacy to your bathroom is DIY frosting glass panels.
One of the ways that can help add an area of privacy to your bathroom is DIY frosting glass panels.
First, before going to manufacture, you must prepare the types of equipment needed. All you need is contact paper frosting, razor/scissors, and Windex. It’s pretty simple, right? So let’s go through the steps.
The first step is to clean the bathroom window by scrubbing it until it shines. Then let it dry.
Next, peel the corner tabs off the opaque paper, then apply them to the window carefully to keep them aligned. To simplify the working technique, you can work from top to bottom.
Finally, cut the edges of the paper with a razor blade to get the perfect final result. Now enjoy the experience of bathing in this super luxurious room.
6. Secured by The Wooden Slats
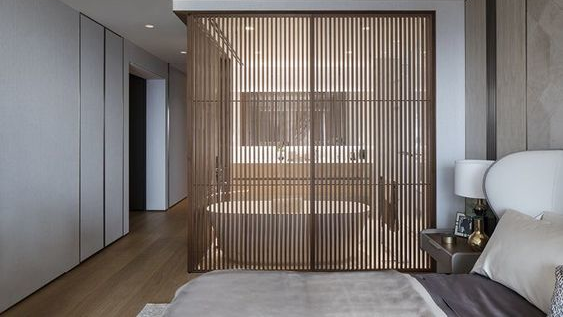
Please pay attention to the bathroom condition, don’t let the water wet the floor and spread to the bedroom area.
You can install additional glass screens in areas of the bathroom prone to getting wet, such as showers or bathtubs. You can place sinks, shelves, and even cupboards where toiletries can directly contact the bed. Lastly, remember to choose the appropriate partition type.
5. Adding an En-suite to the Available Space
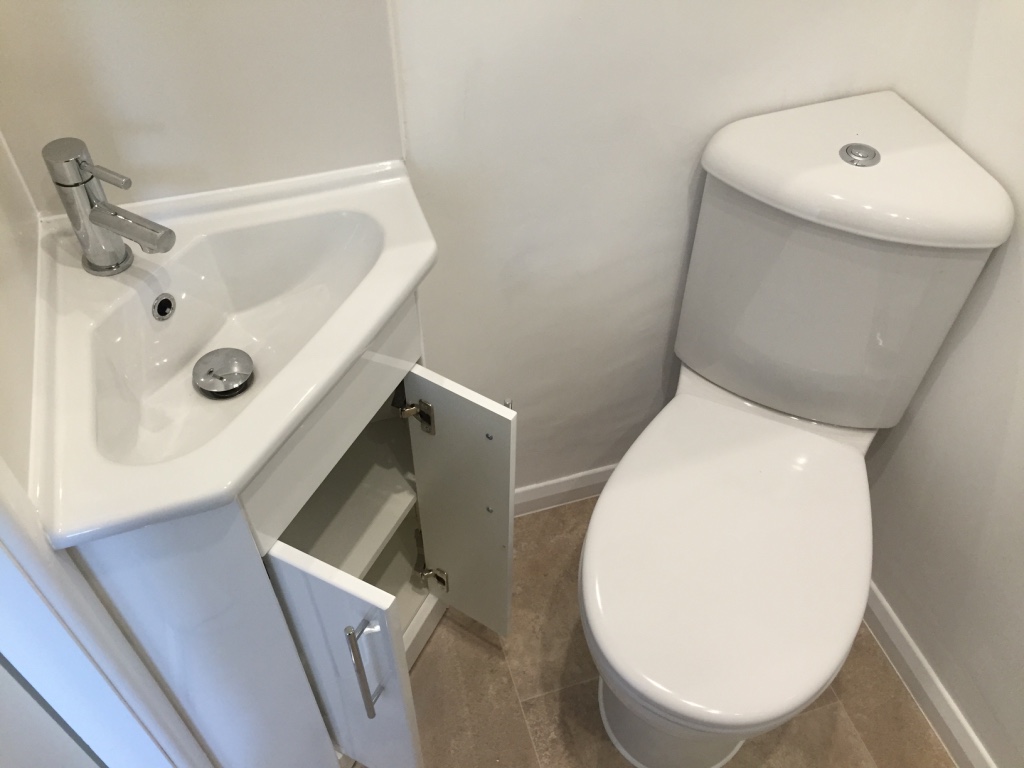 You can take advantage of the corner space by building a small bathroom like in the picture. The first step is to create a pole to determine the space. Don’t forget to collect all the items and ensure they match the room.
You can take advantage of the corner space by building a small bathroom like in the picture. The first step is to create a pole to determine the space. Don’t forget to collect all the items and ensure they match the room.
Next, install a drainage pipe under the floorboards that drain the rainwater shower outside. After the whole pipes have been installed, insulate the walls to reduce sound transmission.
Paint the walls with emulsion in the bedroom area and anti-fungal on the inside of the bathroom.
Additionally, for the floor area, cover the floorboards with plywood and sand the edges. Then, you can install the vinyl flooring. To add to the room’s aesthetics, opt for white tiles to bring a clean and minimal touch to a small space.
4. A Sliding Door Idea
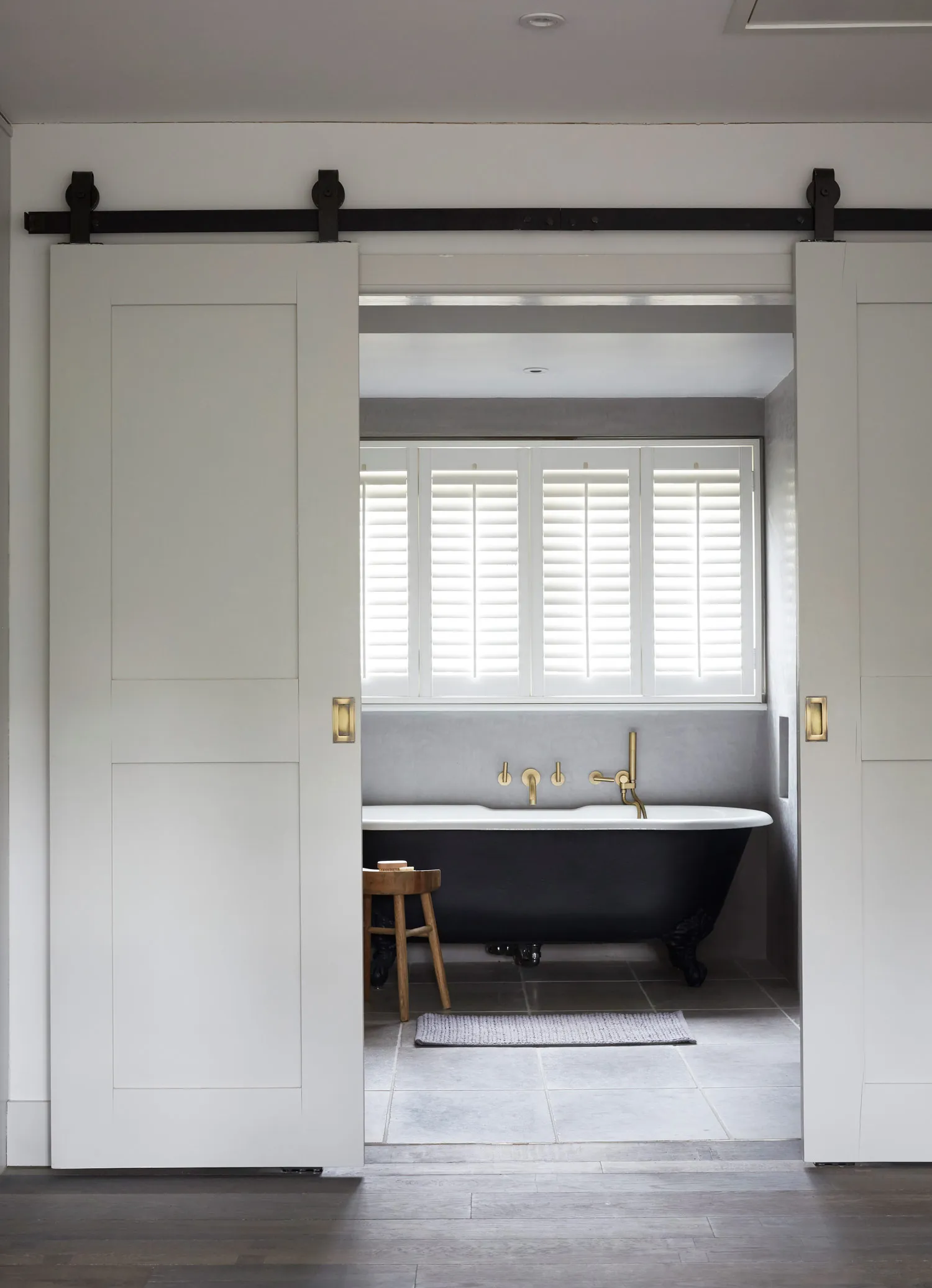 Making a sliding door can be a great adventure. Better to build it a few inches wider than normal. Carry your measurements onto the plywood.
Making a sliding door can be a great adventure. Better to build it a few inches wider than normal. Carry your measurements onto the plywood.
Check if the picket is dry before you use it to avoid shrinkage. Align the pickets on the frame, and get to the size or shape you like. Attach metal to wood by using screws. Last, get prepared to hang.
3. Turn a Dresser into a Bathroom Sink
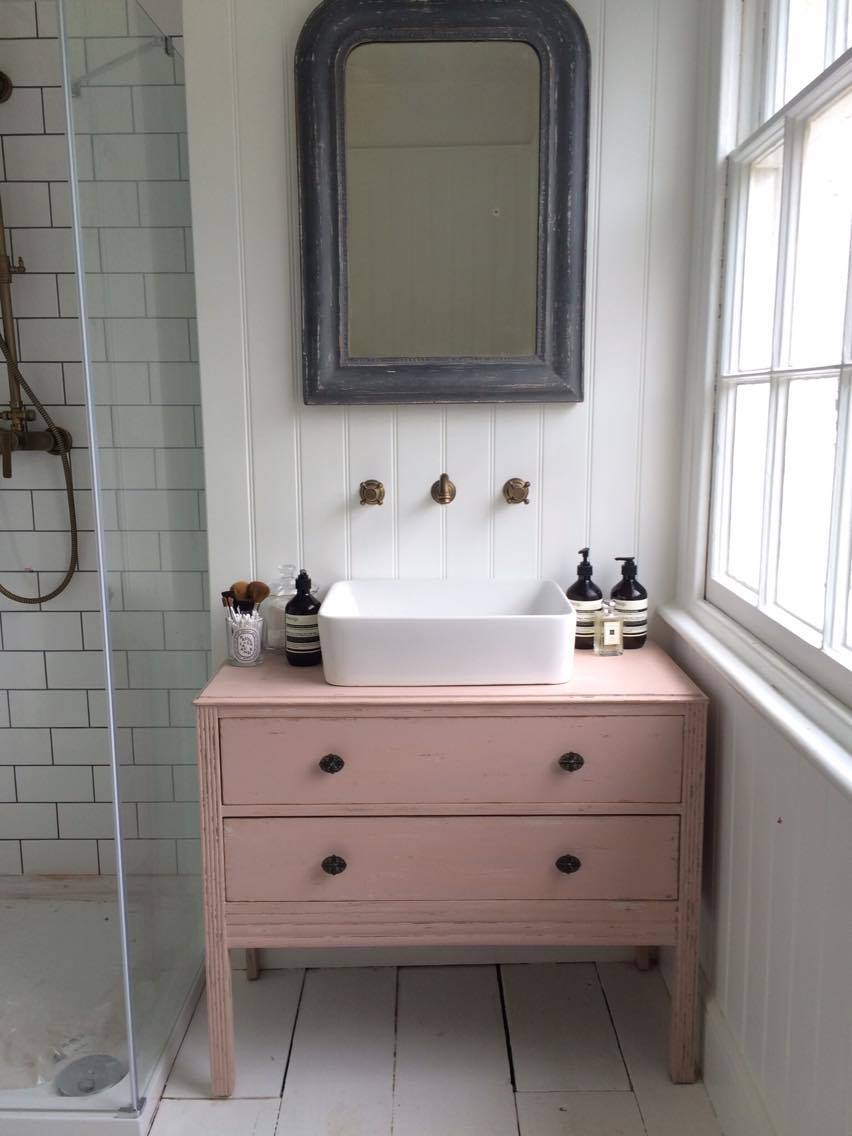 Do you want to have a shower and make-up at the same time? Then consider this chest of drawers.
Do you want to have a shower and make-up at the same time? Then consider this chest of drawers.
Alternatively, you can look for them at your local antique or furniture store. It doesn’t have to be attractive to begin. You can create magic with a paintbrush and some new knobs.
The next step is to find a sink. To connect the sink to the unit, you will need to punch a hole in the top for waste to enter. Then the top drawer has to be cut to cover the waste pipe. Lastly, put the sink on top and the silicon on the bottom edge.
2. The inspiring slim storage shelf for the small bathroom
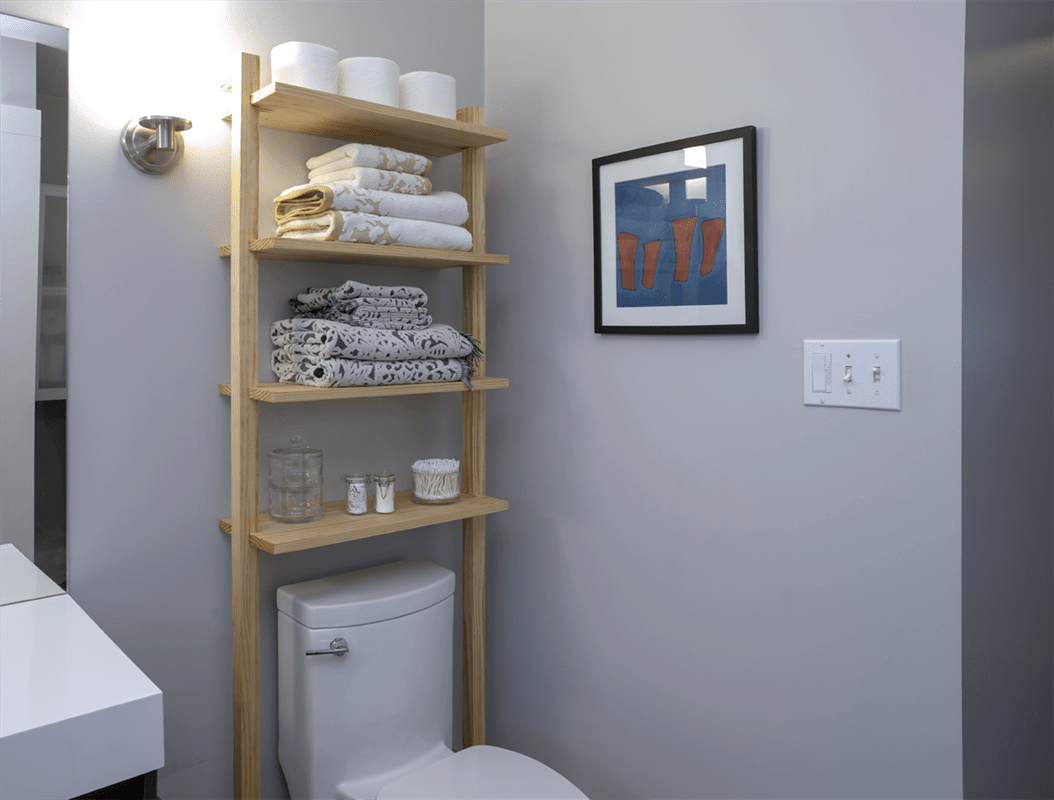 This over-the-toilet ladder shelf is as stylish as it is practical, providing extra space for towels and toilet paper. It’s perfect for stashing toiletries in the bathroom, a room notorious for its lack of cabinets. It’s also a great place to display those fancy towels you bought for your guests but have forbidden them from using.
This over-the-toilet ladder shelf is as stylish as it is practical, providing extra space for towels and toilet paper. It’s perfect for stashing toiletries in the bathroom, a room notorious for its lack of cabinets. It’s also a great place to display those fancy towels you bought for your guests but have forbidden them from using.
The Procedure, in Brief:
Choose pine boards and cut off the excess from the long and short legs. When you change the space, the measurement adjusts accordingly.
Prepare the lower body by putting the legs together.
Join the lower part of a Long Leg to the bottom of a Short Leg by gluing the two together. Examine the Legs’ edges and bottoms to ensure they are parallel.
When the glue has dried, clamp the pieces together.
Create openings for the shelves and fix the fillers in place.
Make the braces, assemble the braces, add the Braces to the legs, make and attach the shelves, sand, apply finish and then mount the shelves to your wall.
1. A Modern Bathroom Caddy
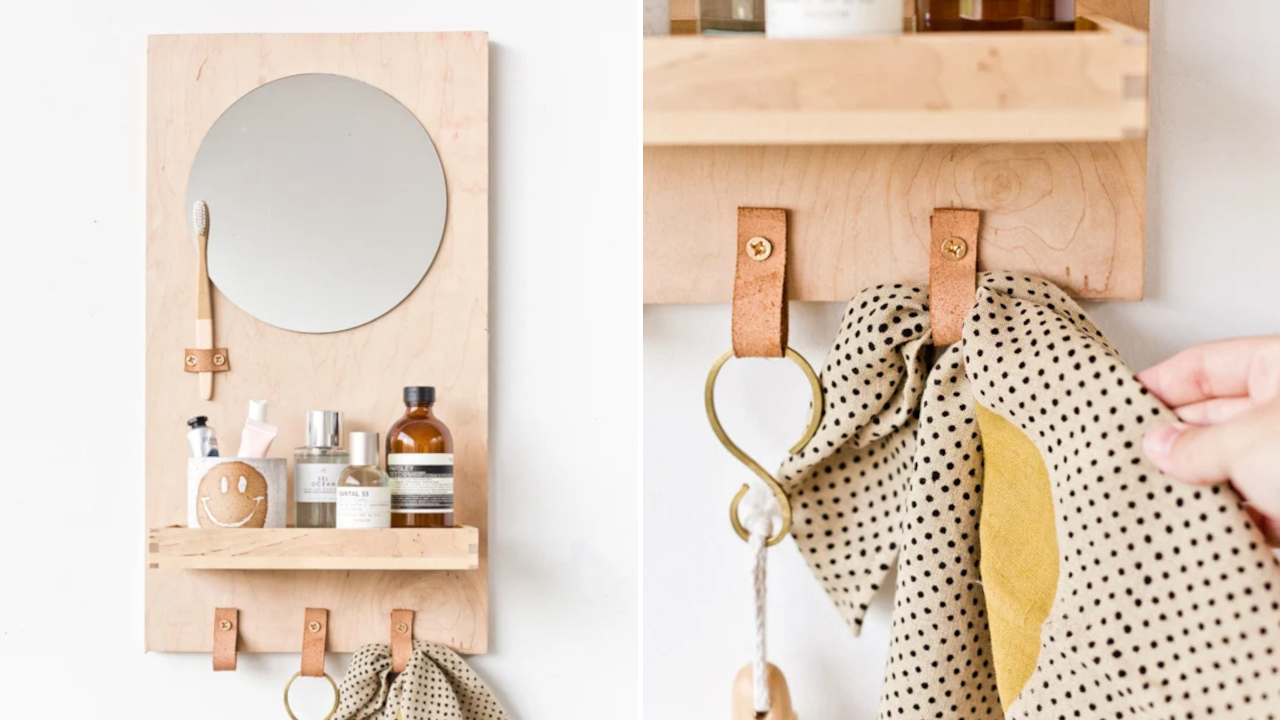 Are you interested in making this cute bathroom caddy? Let’s take the following steps. The first step, mark the backboard with a pencil. Then tighten the screw and wrap the wire around it.
Are you interested in making this cute bathroom caddy? Let’s take the following steps. The first step, mark the backboard with a pencil. Then tighten the screw and wrap the wire around it.
Next, measure and mark the back of the tray facing the backboard. And drill every hole you made using a table clamp.
Add leather loops with screws and drill. If needed, add a small strip of leather for the toothbrush holder. And finally, paint all the items and let them dry.
Those are 10 small bedrooms with attached bathroom management that you can try. Hopefully, these ideas are helpful, especially for you who will build an en-suite. Let us know what you think!
Refereces:
10. Pinterest.com
9. Kenshomykonos.com, Thespruce.com
8. Semistories.semihandmade.com, Semistories.semihandmade.com
7. Decoist.com
6. Pinterest.com
5. Ukbathroomguru.com
4. Livingetc.com
3. Rosesandrolltops.co.uk
2. Learn.kregtool.com
1. Papernstitchblog.com