Having a bedroom with an ensuite bathroom can be a great idea since it sounds more practical and time-saving. Some of you might want to have it. However, you realize that your bedroom’s space is limited. So, this idea may be an impossible thing.
You can still have an ensuite bathroom, but obviously, a tiny size one. Then, how do you make it work? Here is a list of 10 small bedroom ensuite improvement ideas and layouts that can be your solutions. As always, Simphome presents you with the list.
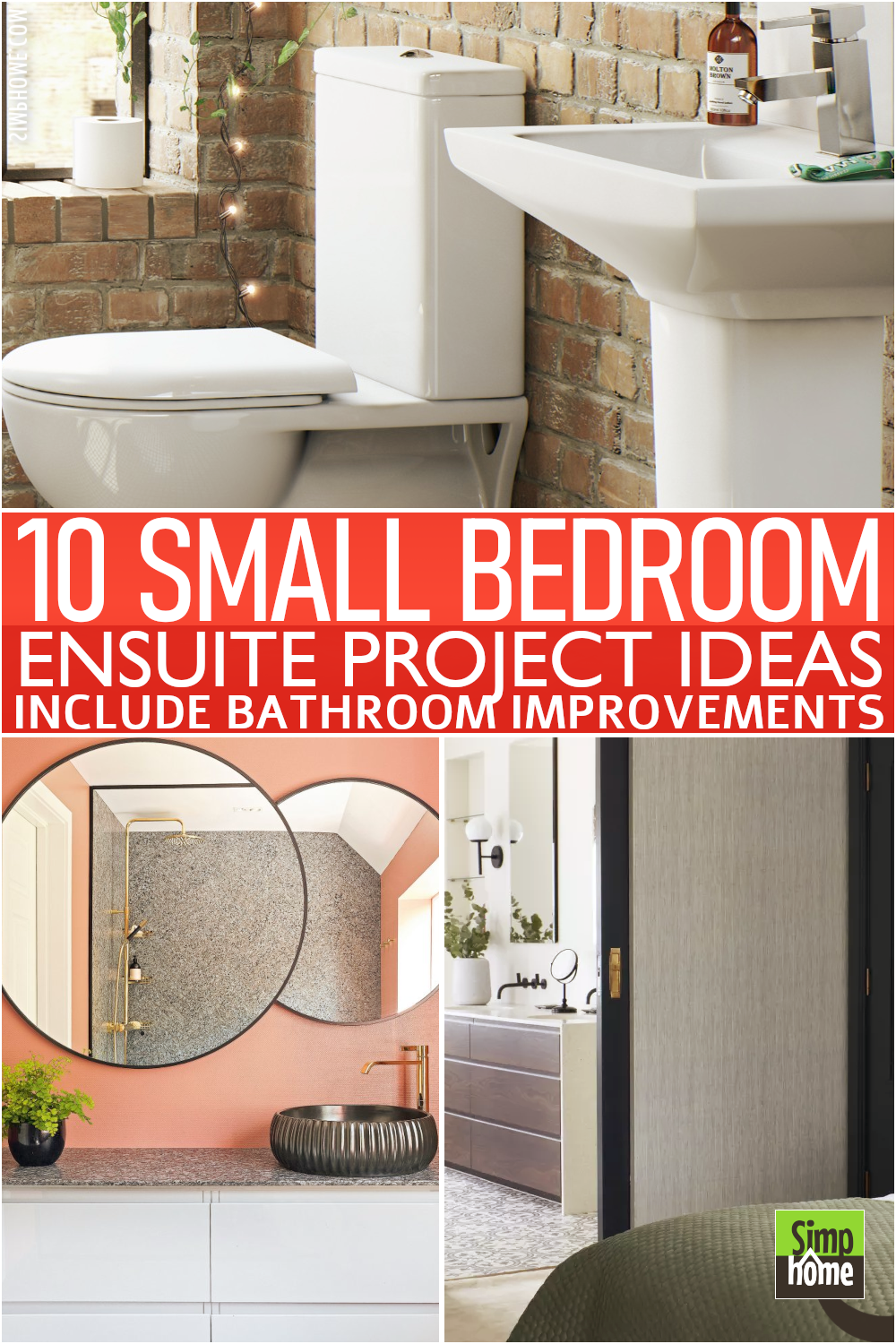
🔊10 Small Bedroom Ensuite Improvement and Layouts Video:
List Entries:
10. Opt for pocket doors for your small ensuite
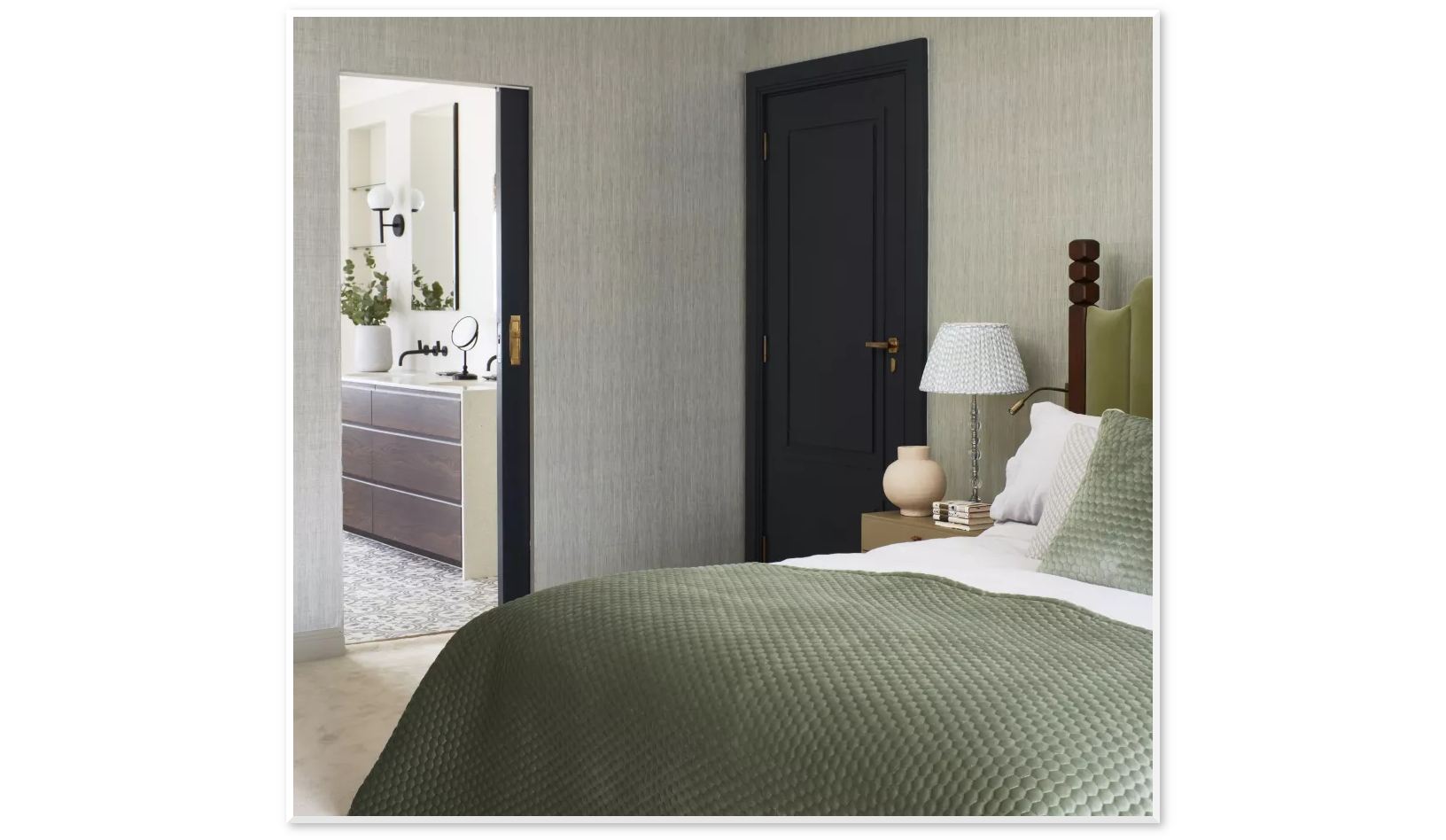 Planning a pocket door for your ensuite bathroom in your small bedroom is a brilliant idea
Planning a pocket door for your ensuite bathroom in your small bedroom is a brilliant idea
when the space is limited.
A pocket door fits the small space since it will tuck neatly into a wall or divider.
The pocket door slides on a track. Thus, you can shut off a room or open it up to connect the bedroom and the ensuite. This type of door is generally thin and lightweight, which can be a simple project for you who love to DIY.
Other details you can add to the project are the glass or framed mirror in the outer part of the door. You can get a glass panel that is reflective and decorative.
This type of door is not unique but also contemporary and modern. However, it can be more expensive than regular doors since it is made to fit irregular spaces rather than standard sizes. Also, you need to have a handrail in the wall since this model needs a sliding rail.
This pocket door is a good choice if you have a small space.
9. Pay attention to the lighting
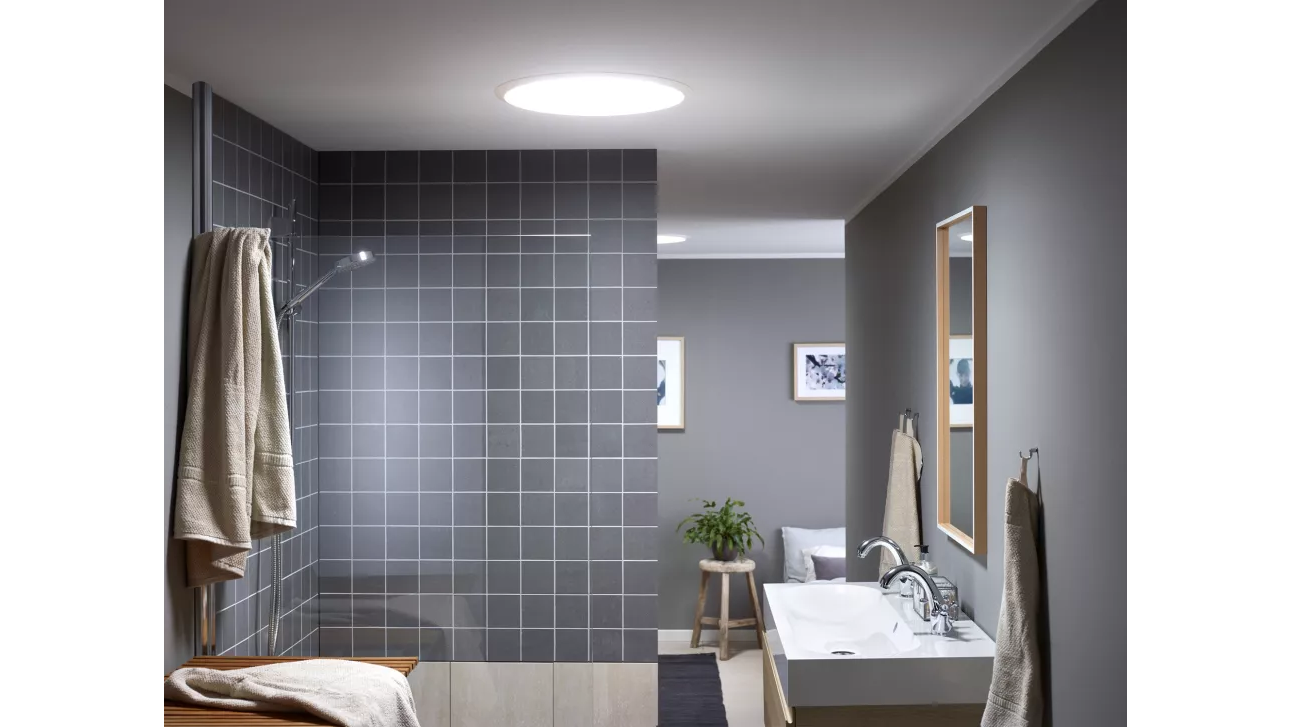 A good lighting source can be a solution to enlarge your small room. Well, it’s not changing the size of your space into a bigger one, but it helps create a more spacious feeling.
A good lighting source can be a solution to enlarge your small room. Well, it’s not changing the size of your space into a bigger one, but it helps create a more spacious feeling.
Thus, installing a window in your ensuite bathroom will be recommended since it allows the natural light to enter the bathroom. However, if that is impossible, consider a skylight or sun tunnel as part of your project. Another option is to pick a proper ceiling lamp if those two options are not working.
Tips: To avoid glare, pick a light source that can cast an indirect light rather than a direct one.
Choose a ceiling lamp that can produce soft ambient lighting. The kind of light you choose will also depend on your expectations for the space, whether reading or relaxing in the bathtub.
8. Build your built-in storage
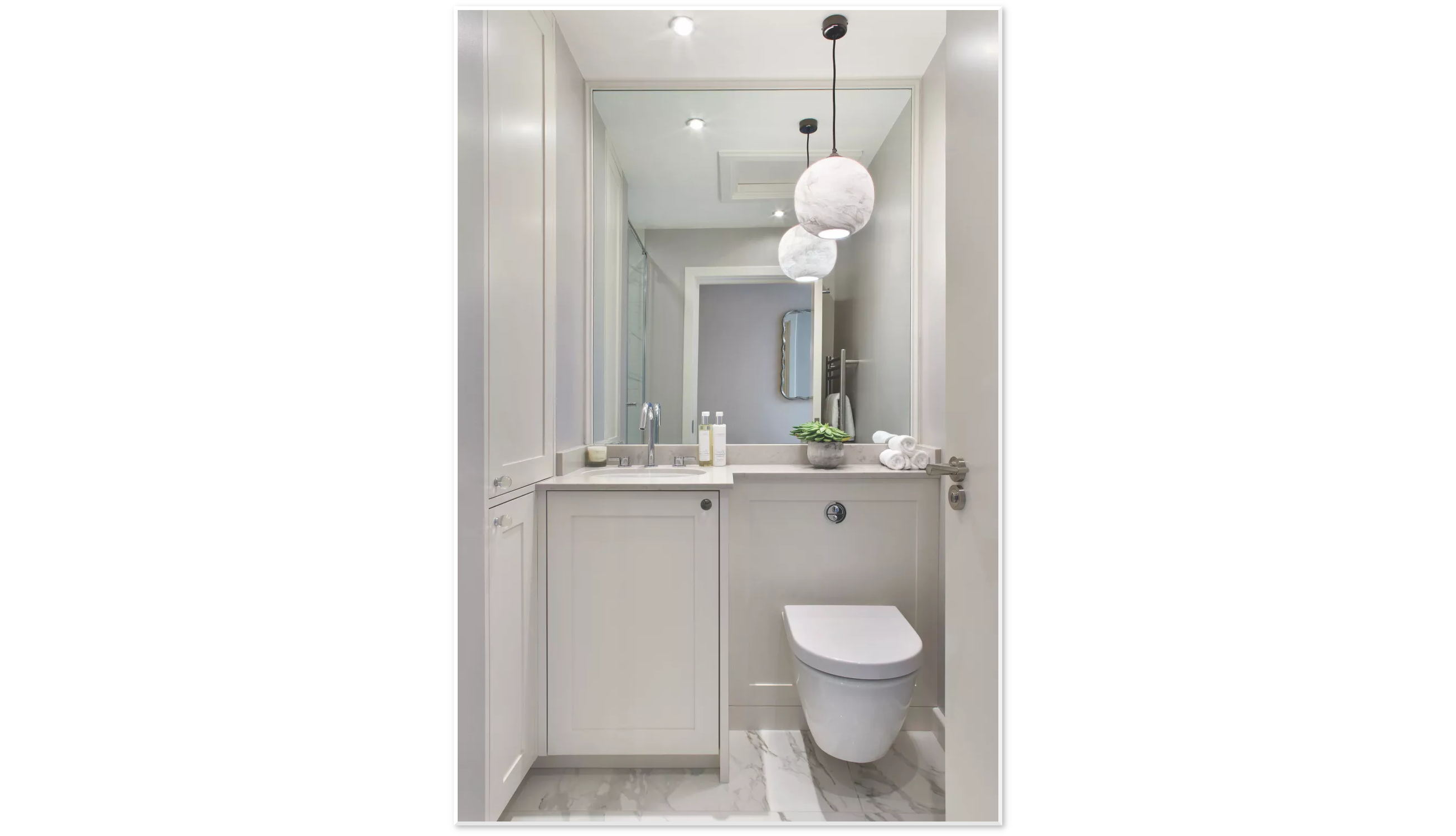 Built-in storage is applicable almost everywhere. Particularly if you need more storage and a tidy look at the same time in your less spacious room, in this case, building one for your small bathroom should be considered.
Built-in storage is applicable almost everywhere. Particularly if you need more storage and a tidy look at the same time in your less spacious room, in this case, building one for your small bathroom should be considered.
A built-in room provides you space to store your bathroom essentials and allows you to hide away them cleverly. It can also create a clean look, resulting in more free space.
Tip: You can put a large mirror in your built-in room. However, this is not recommended for small bedrooms. You might find it too bulky to fit in the room.
The built-in design is a good choice for a small bedroom ensuite since you can use an upper surface to place a shelf where you can choose different kinds of cosmetics and toiletries.
You can also consider installing a drawer or two beneath the countertop and underneath the basin.
7. Double the space with mirrors
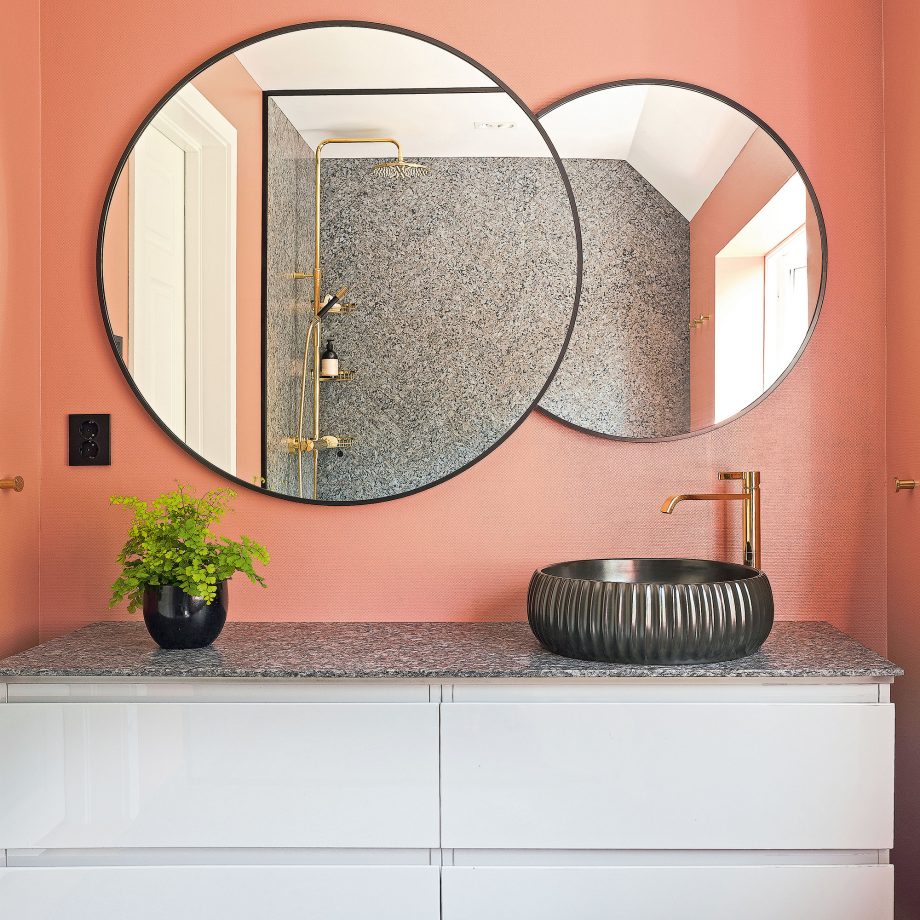 Hanging a large mirror (or two or three) is another recommended option to make a room feel larger. You can hang the mirror over the basin to reflect the light around the room and make the whole space feel larger.
Hanging a large mirror (or two or three) is another recommended option to make a room feel larger. You can hang the mirror over the basin to reflect the light around the room and make the whole space feel larger.
Perhaps this idea will also surprise you since it also helps you upgrade the interior of your bathroom instantly if you pick a lovely shape mirror.
Besides the size and shape, you need to consider the style and material when buying a mirror. It might sound easy, but sometimes it could be tricky to pick a perfect fit since endless choices exist.
6. Install wall panel
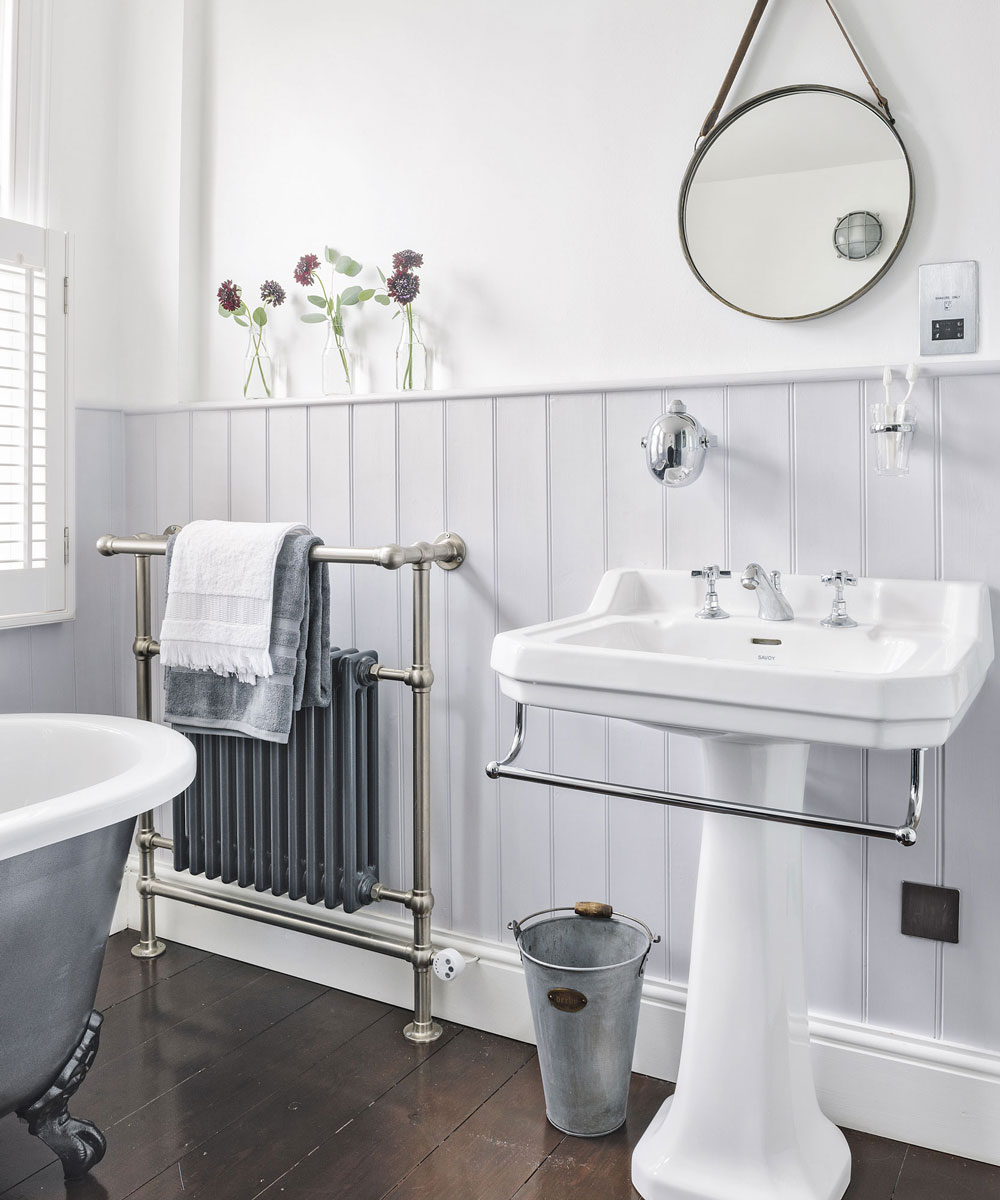
Install only half of the wall or one side of the wall since it will work as a statement that makes it stand out more than the other area.
Another tip is to pay attention to the color. Try to harmonize its color with the surrounding area. That will be okay if you want to contrast, but please don’t go overboard.
5. Create a smooth flow from room-to-room
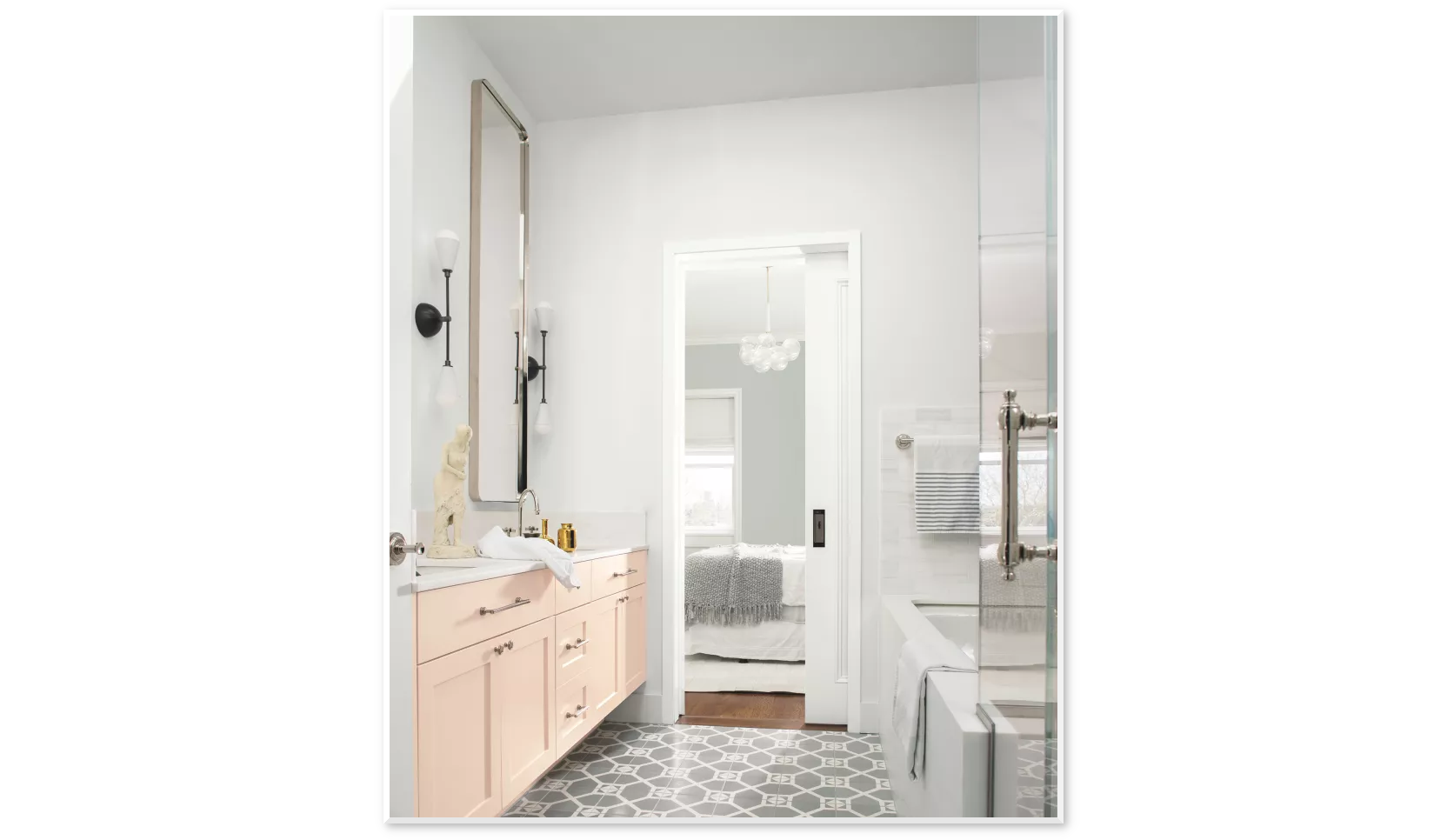 Carving out a sense of flow from your bedroom into the bathroom with a complementary scheme should be one of your questions when searching for small bedroom ensuite ideas.
Carving out a sense of flow from your bedroom into the bathroom with a complementary scheme should be one of your questions when searching for small bedroom ensuite ideas.
It’s essential since your ensuite should feel personal and have the same haven feeling like your bedroom. You can match your bathroom’s paint with your bedroom to create such a sense.
Well, it doesn’t necessarily mean being too matchy. Instead, you can try to pick the key color, then mix and match it with another color scheme that is still in the same tone.
Tip: When you cannot do it with a single color, try to use neutral paint. Then, pick the furniture in the bathroom that can match the tone of your bedroom scheme.
Also, Put your tub next to the bedroom entrance.
You should place the tub close to the bedroom entrance to make it easier to jump out of bed and directly into your shower after waking up. With such an arrangement, you also save some time on your morning routine.
4. Maximize the space for a wet room
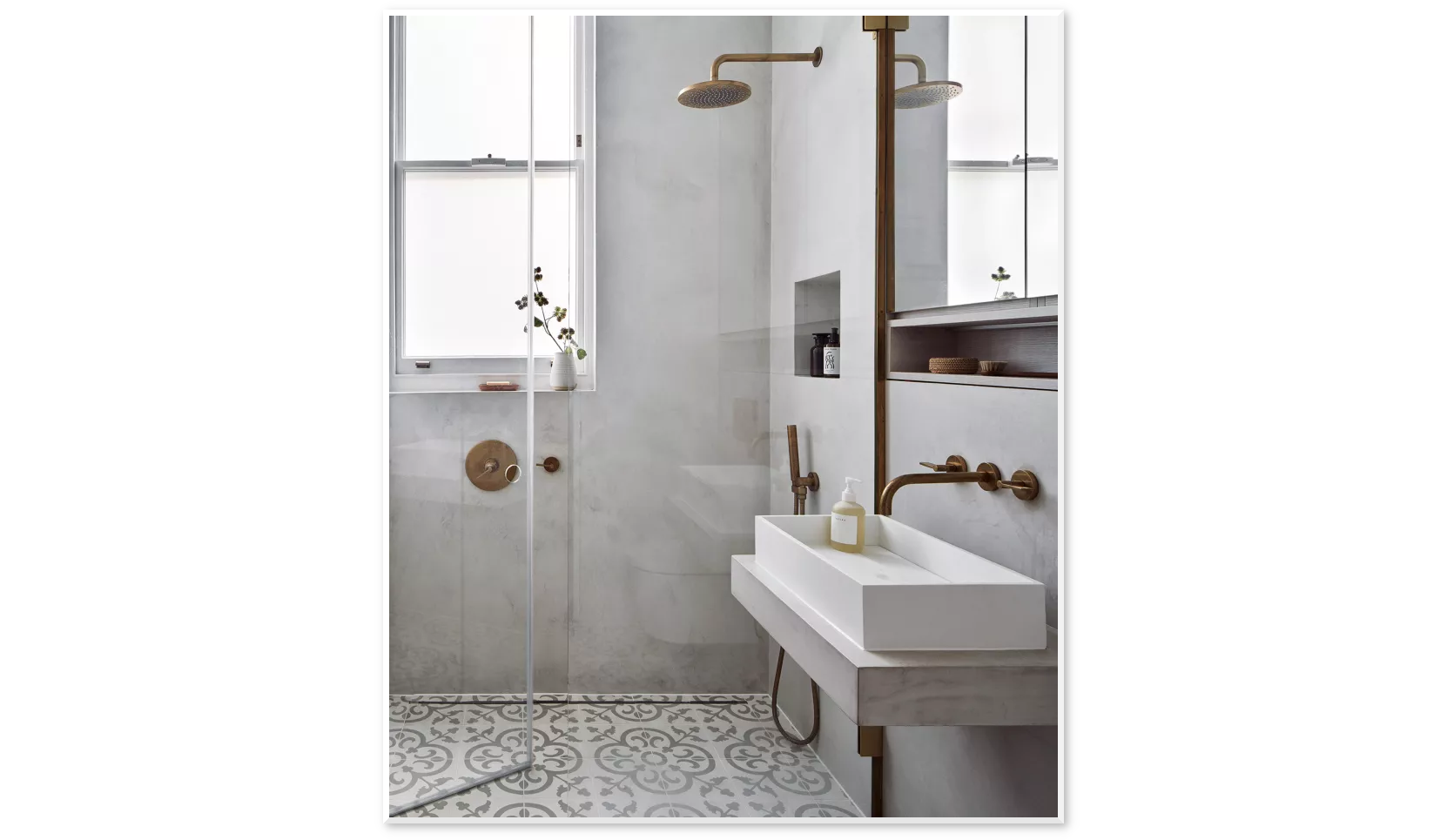 If space is a problem, think about turning your ensuite into a wet room. This idea allows you to remove any barriers or screens, leaving the space more physically and visually open.
If space is a problem, think about turning your ensuite into a wet room. This idea allows you to remove any barriers or screens, leaving the space more physically and visually open.
You can create an excellent wet room by not having a shower screen, especially if you have underfloor heating, which will dry the area quickly. If it is unavailable, you can install a small screen to prevent the rest of the room from getting wet.
3. Divide the bathroom area with flooring and curtains
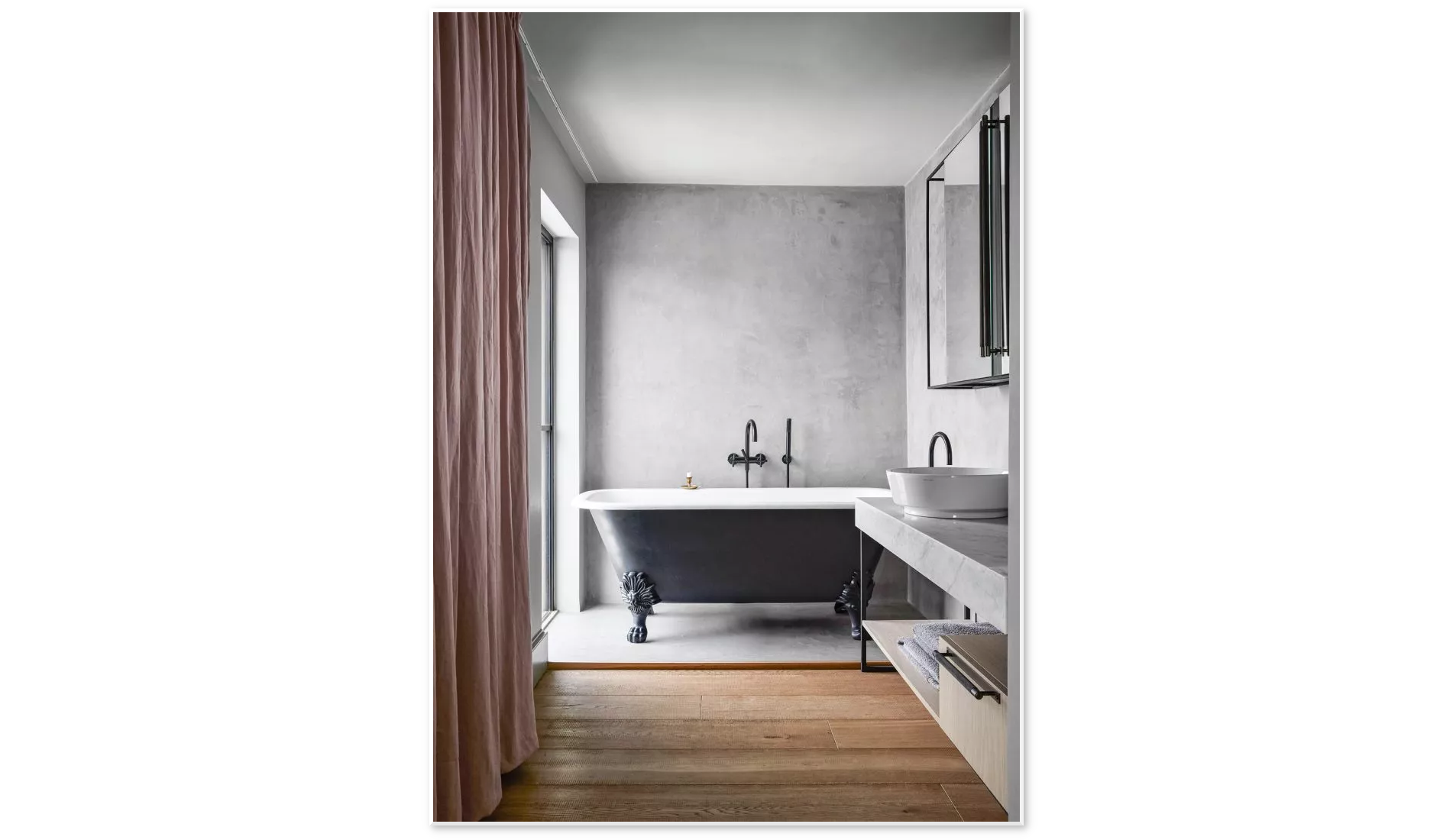 To have an ensuite bathroom, you don’t need to build a wall divider in your bedroom. Instead, you can install two different types of flooring. Thus, it will instantly create two distinct areas.
To have an ensuite bathroom, you don’t need to build a wall divider in your bedroom. Instead, you can install two different types of flooring. Thus, it will instantly create two distinct areas.
You can hang a curtain as the divider to make it more significant. One area functions as your bedroom, while the other performs as your ensuite bathroom. Plus, when you feel the room is less spacious, you need to tie the curtain, and it becomes an open space room instantly.
2. Don’t leave any space unused
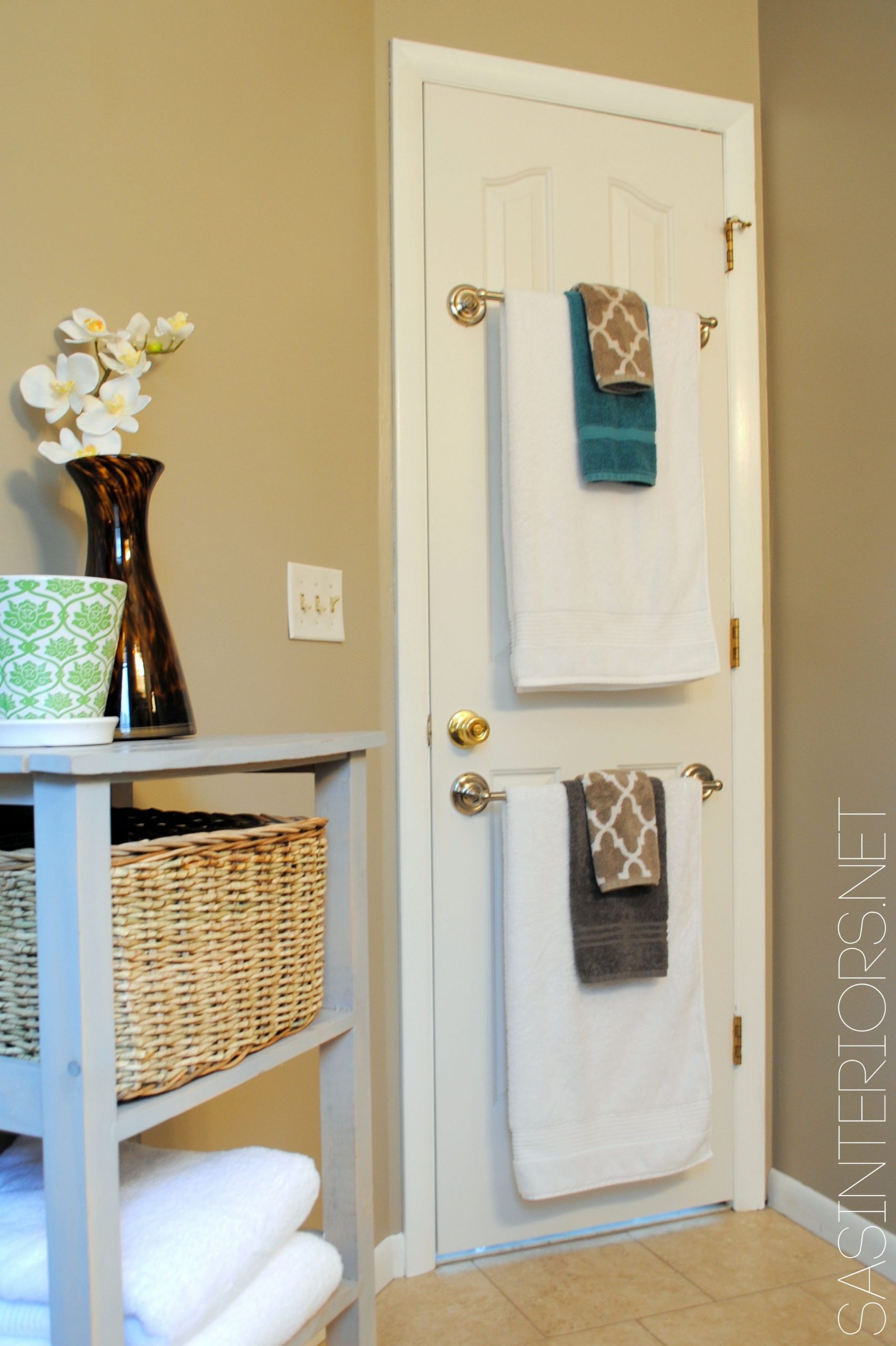 If you only have a little space for your ensuite bathroom, don’t worry. You can obtain more space to store your bathroom essentials by thinking vertically.
If you only have a little space for your ensuite bathroom, don’t worry. You can obtain more space to store your bathroom essentials by thinking vertically.
This idea means making the most of the wall area for your storage room.
For instance, you can install small shelving, floating shelving, or built-in storage to store the toilet paper, cleaning products, hair and body products, etc.
Another common yet brilliant option is to use the back of the door area, for example, by installing a towel rack to hang your towels. This will help you free up the number of things you need to store in cabinets and shelving on the walls.
Lastly, Number 1. Essential Things Only: Toilets and basins for ensuite bathrooms
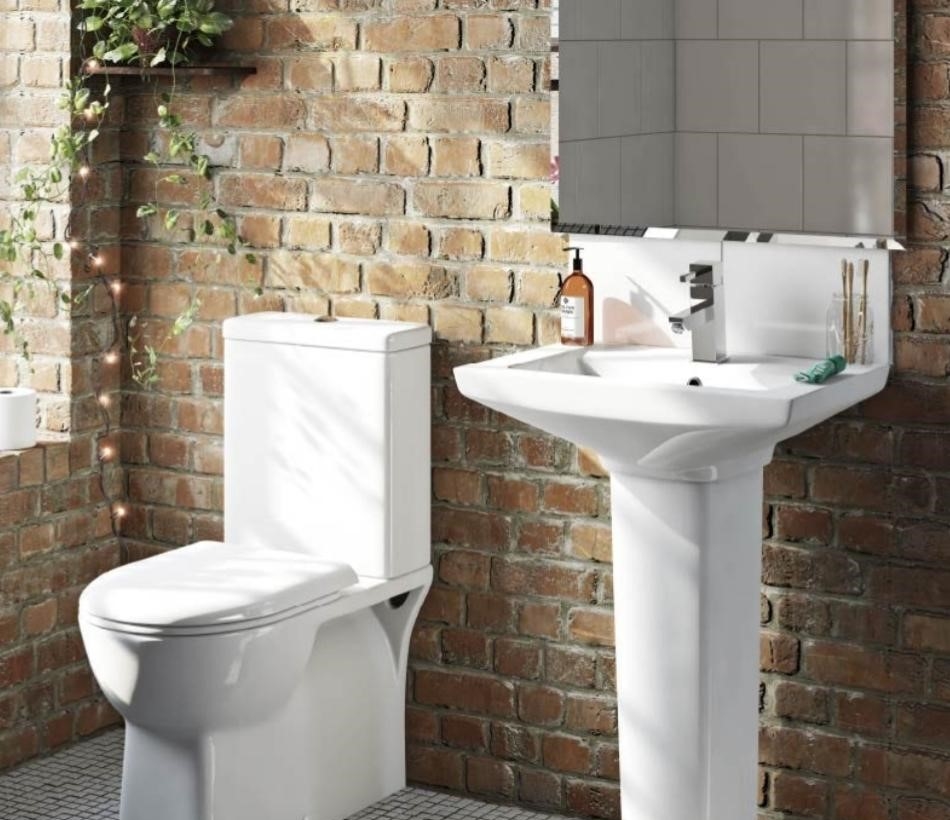 Toilet and basin are the essential components of an ensuite bathroom. Moreover, sticking to the basics is the key if your space is limited. It means that you don’t need to load various items. Just toilet and basin are enough.
Toilet and basin are the essential components of an ensuite bathroom. Moreover, sticking to the basics is the key if your space is limited. It means that you don’t need to load various items. Just toilet and basin are enough.
However, you need to be more selective when purchasing the basin and toilet. There are different sizes and styles offered.
Decorating an ensuite within a limited space
can be tricky. Hopefully, these 10 small bedroom ensuite improvement ideas and layouts will help you get more insight. Good luck!
References:
10. Homebuilding.co.uk
9. Homebuilding.co.uk
8. Homebuilding.co.uk
7. Idealhome.co.uk
6. Idealhome.co.uk
5. Homesandgardens.com
4. Homesandgardens.com
3. Livingetc.com
2. Lifeasmama.com
1. Homestolove.com.au