Basic knowledge of how to efficiently utilize your kitchen layout:
- Learn your current kitchen layout by grabbing a graph paper and drawing the plan of your kitchen. Include all cabinet doors, windows, and appliances. Then, add common furniture items such as a dishwasher, refrigerator, microwave ovens, electric stoves, etc.
- List down all activities you do in your kitchen to get an idea of how many cabinets you need for what purpose and where you store them later.
- Create a list of things you want to keep in your kitchen. Set out priorities and try to identify what activities you perform most frequently.
- Do not forget important storage space for your laundry supplies, cleaning products, and trash bags in an out-of-sight cabinet or closet.
- Use the formula for square footage calculations: length x width = square feet (ft).
- Produce a critical path of your kitchen layout to ensure a more efficient flow and maximize your floor space.
- Finally, learn the following tips and tricks to achieve a more efficient kitchen layout, and if you don’t like reading, you can also play the non-advertised video in the blog post.
The ideal kitchen layout is essential to get the most out of space. Therefore, planning the kitchen design can be tricky, as it can lead to either a comfortable and efficient cooking space or a disaster area.
However, the limited space is another obstacle to carving a cozy cooking layout. You might think the options can be limited here, which is not necessarily true. We have summed up 10 efficient kitchen layouts to maximize your kitchen potential. As always, Simphome® presents you with the list.
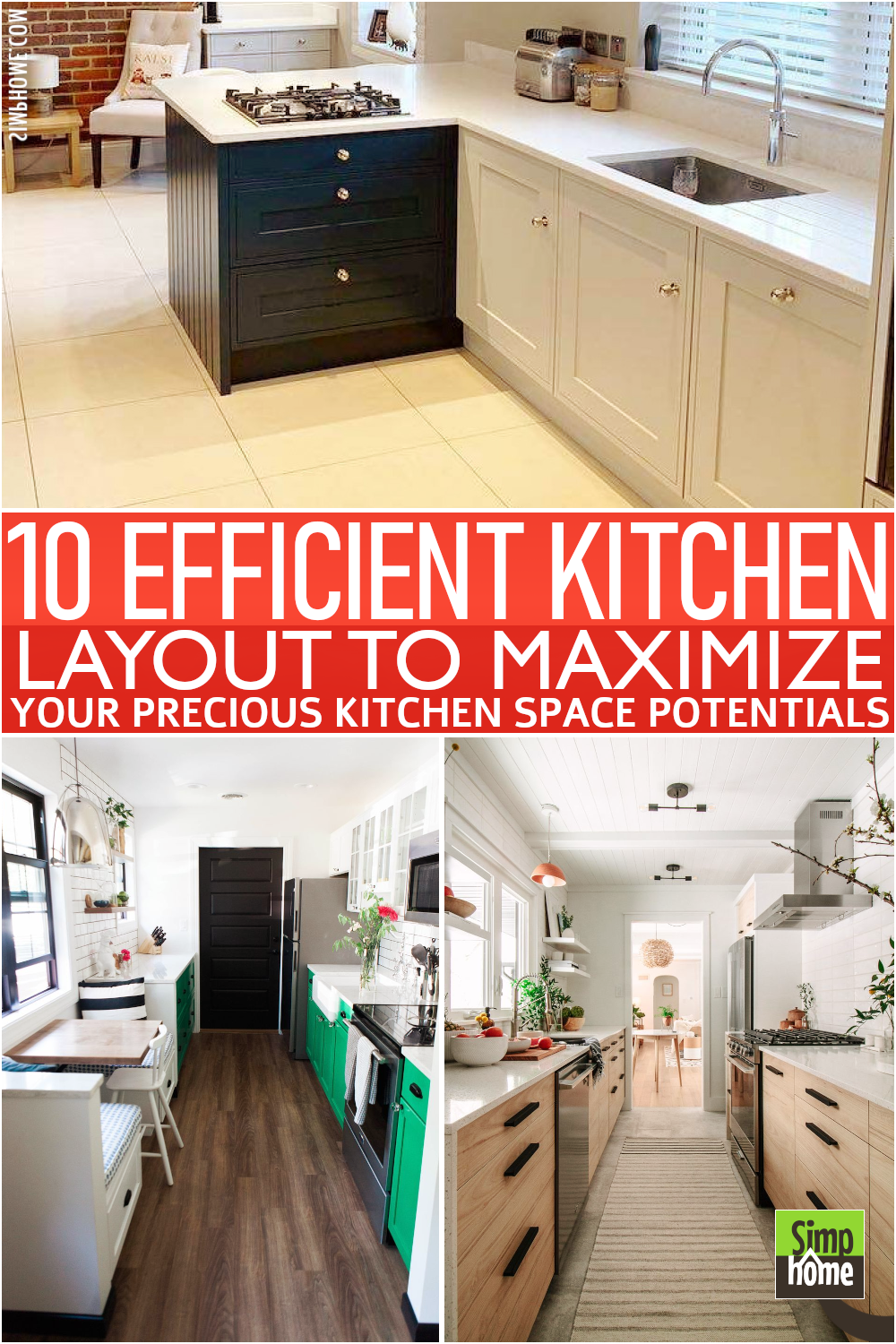
🔊10 Efficient Kitchen Layouts to Max Your Kitchen Potential Video:
List Entries:
10. The L-shaped Kitchen Layout transformation
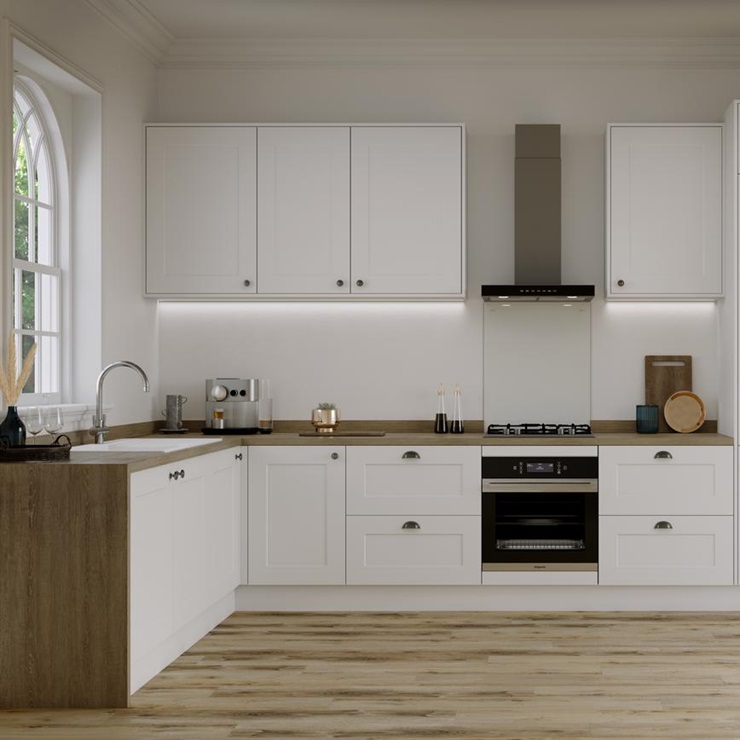 The L-shaped kitchen layout is efficient for limited space and lets you install the appliances and cabinets along right-angle walls with an open area in the middle.
The L-shaped kitchen layout is efficient for limited space and lets you install the appliances and cabinets along right-angle walls with an open area in the middle.
Keep the work triangle, the distance between your sink, stove, and refrigerator when designing a kitchen. An L-shaped kitchen is ideally set up with a triangular end by bringing two triangular sides, to begin with.
Additionally, an L-shaped layout is perfect for maximizing corner space, an easy working triangle, and is best for open plan designs as well.
Next instructions:
- No 1: Remember to choose the appliances such as the cooktop and oven, which you can access from both sides.
- No 2: Install the sink on the countertop opposite your cooktop. This sink could be on either side of the kitchen because it gives you more flexibility. Of course, it is best if there is a good lighting source nearby.
- No 3: Place the refrigerator on the wall closest to your sink. As a result, this will produce an efficient work triangle, bringing energy and efficiency into your kitchen and saving valuable time in preparing food and setting up for cooking.
- No 4: Keep in mind that your refrigerator should be as far away from you to avoid any unpleasant smells while cooking and eating meals.
9. A U-shaped Kitchen Layout transformation
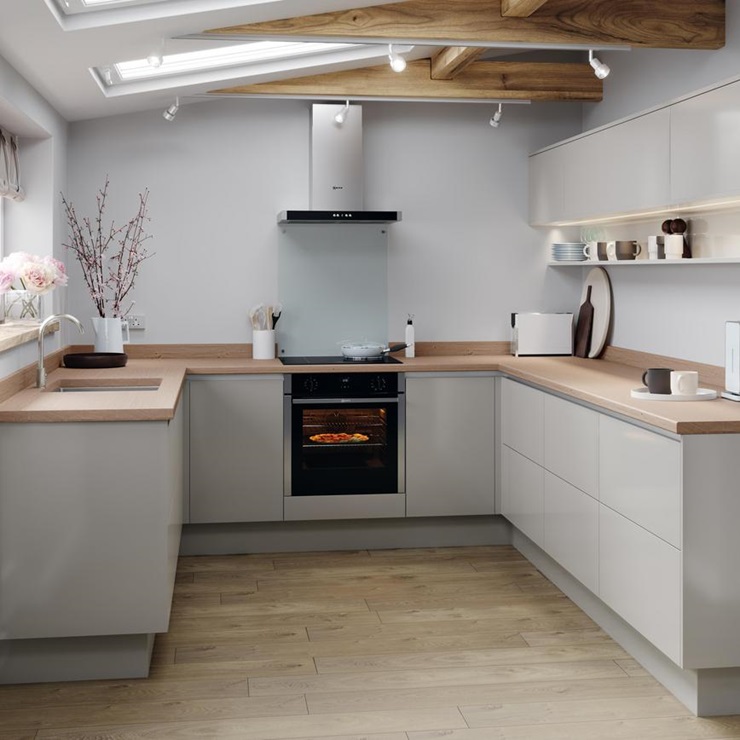 The U-shaped kitchen layout is among the most chosen and famous. You can select this layout for both small and large kitchen spaces.
The U-shaped kitchen layout is among the most chosen and famous. You can select this layout for both small and large kitchen spaces.
U-shaped kitchens are remarkable because they offer enough storage and surround you with benches on three sides. Therefore, this kitchen design provides a lot of space for preparing and cooking. Some people choose this layout for their dream kitchen. Why U-shaped kitchens? Besides having a bench space, this layout will make cooking easier.
The pros and cons of choosing A U-shaped kitchen layout:
Pros:
- A U-shaped kitchen allows you to have a work triangle. In other words, the layout will keep you close to your appliances and sink while having a full view of the workspace.
- With this layout, you can design a bench that allows more elbow room because it is lengthier than a single seating space. Additionally, a bench can also be used as extra seating space.
- This layout makes it easier to move around in the kitchen, which gives you more flexibility when cooking, especially if there are more people in the kitchen area.
- A U-shaped layout is suitable for open plan kitchens, where the living and cooking areas are connected under one roof or by a few steps to get from one place to another within the house’s premises.
Con’s:
- It can be difficult to mop the floor, as there is no accessibility towards the area where you are mopping as you are in the middle of bench spaces.
- There is more likelihood of missing out on social activities with friends and family, as you might be too occupied with cooking for them!
- You might be missing out on some natural light, as the layout is narrow.
- It may not be practical to install a stove on the side of the kitchen that faces the outdoors and may require you to use a gas stove indoors.
8. A G-shaped Kitchen Layout idea
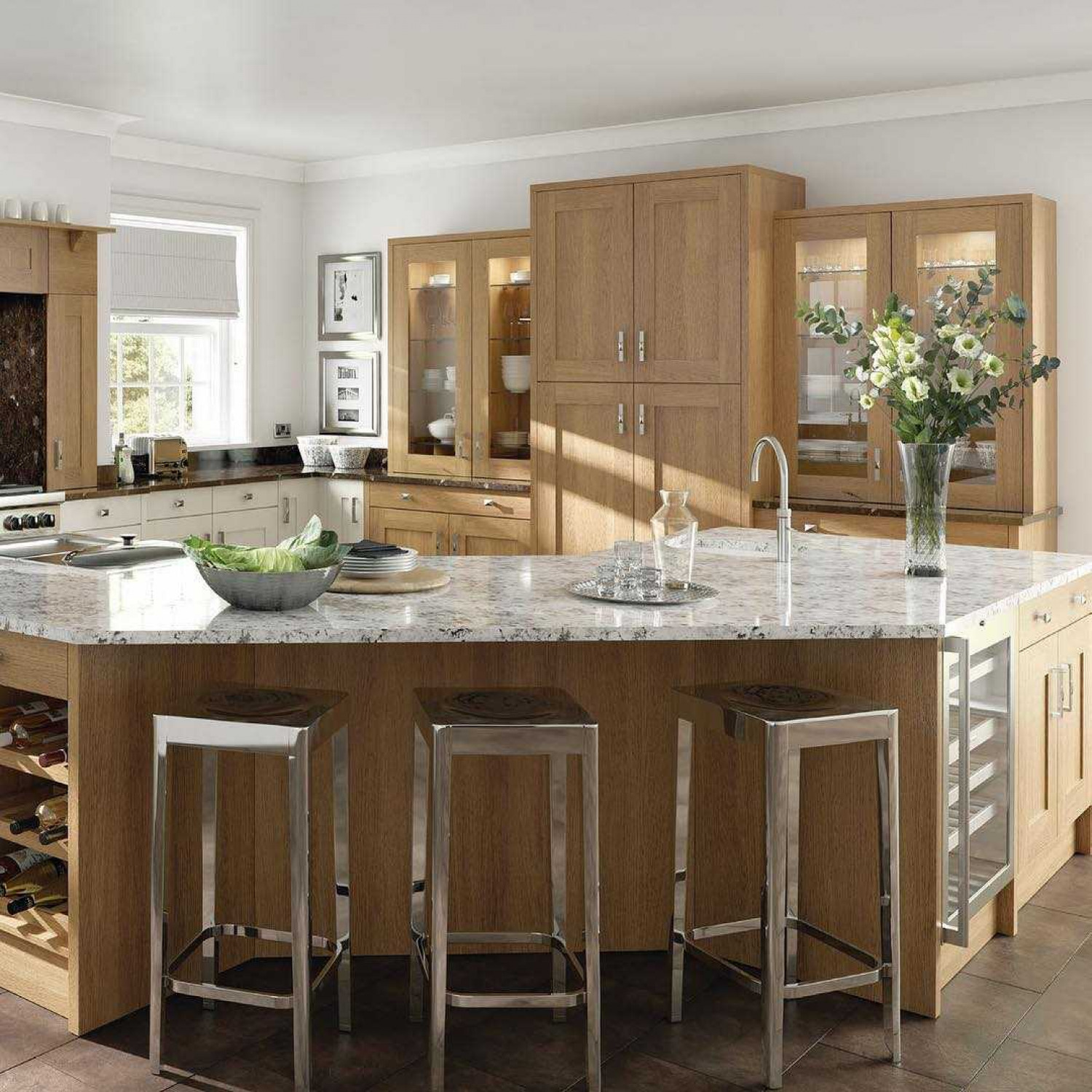 A G-shaped kitchen is an alternative to a U-shaped kitchen. These kitchens make a wider area of the room, opening up the wall to the adjacent room and producing a pass-through.
A G-shaped kitchen is an alternative to a U-shaped kitchen. These kitchens make a wider area of the room, opening up the wall to the adjacent room and producing a pass-through.
This layout is suitable for people who want to incorporate every square inch of the kitchen into their space. The “G” shape of the kitchen is added by giving the kitchen a peninsula area. This type of kitchen makes the cooking area friendlier, accommodates utensils, and broadly serves as an additional workspace.
7. One Wall Kitchen Layout Plan
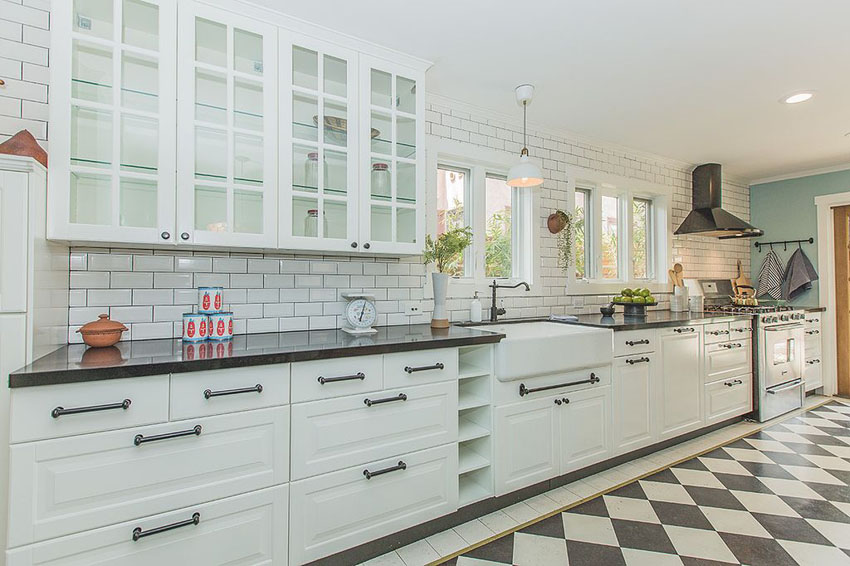 The one-wall kitchen is a kind of kitchen that everyone can build along a single wall. We commonly find it in small houses or apartments.
The one-wall kitchen is a kind of kitchen that everyone can build along a single wall. We commonly find it in small houses or apartments.
This layout has all your appliances, cabinets, and desks on a single wall. Thus, it allows cooks to do all tasks in one workspace. Due to the limited work area, one-wall kitchen layouts often contain a refrigerator and compact reach. A sink usually separates these two appliances.
Contemporary one-wall kitchens sometimes come with an island opposite the wall, allowing you to have more workspace. For your information, one-wall kitchen layouts do not have a separate food preparation area due to limited space.
However, it offers you to cook and clean in one space, which is very comfortable. The one-wall layout is popular with homeowners who have a lot of space but want to keep the kitchen open.
6. A Galley Kitchen Idea
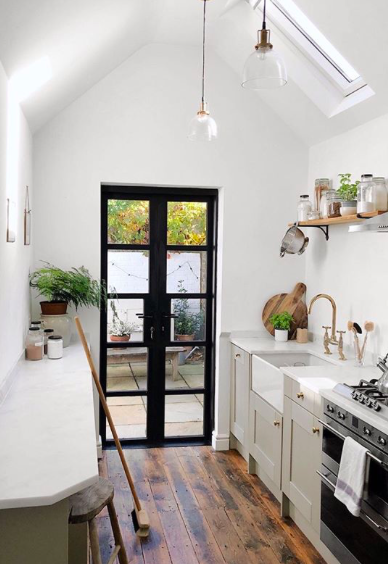
A galley kitchen is a narrow kitchen with a wide layout with basic cabinets, counters, wall cabinets, or other services on one or both sides of the main street. You can equip countertops with appliances such as refrigerators, sinks, cabinets, and other functional tools. Because this galley layout is small, it is cheaper than other kitchen layouts. In addition, the galley kitchen is more effective and condensed than other layouts because the primary services stay together.
5. Kitchen Island and layout transformation from BDS Design
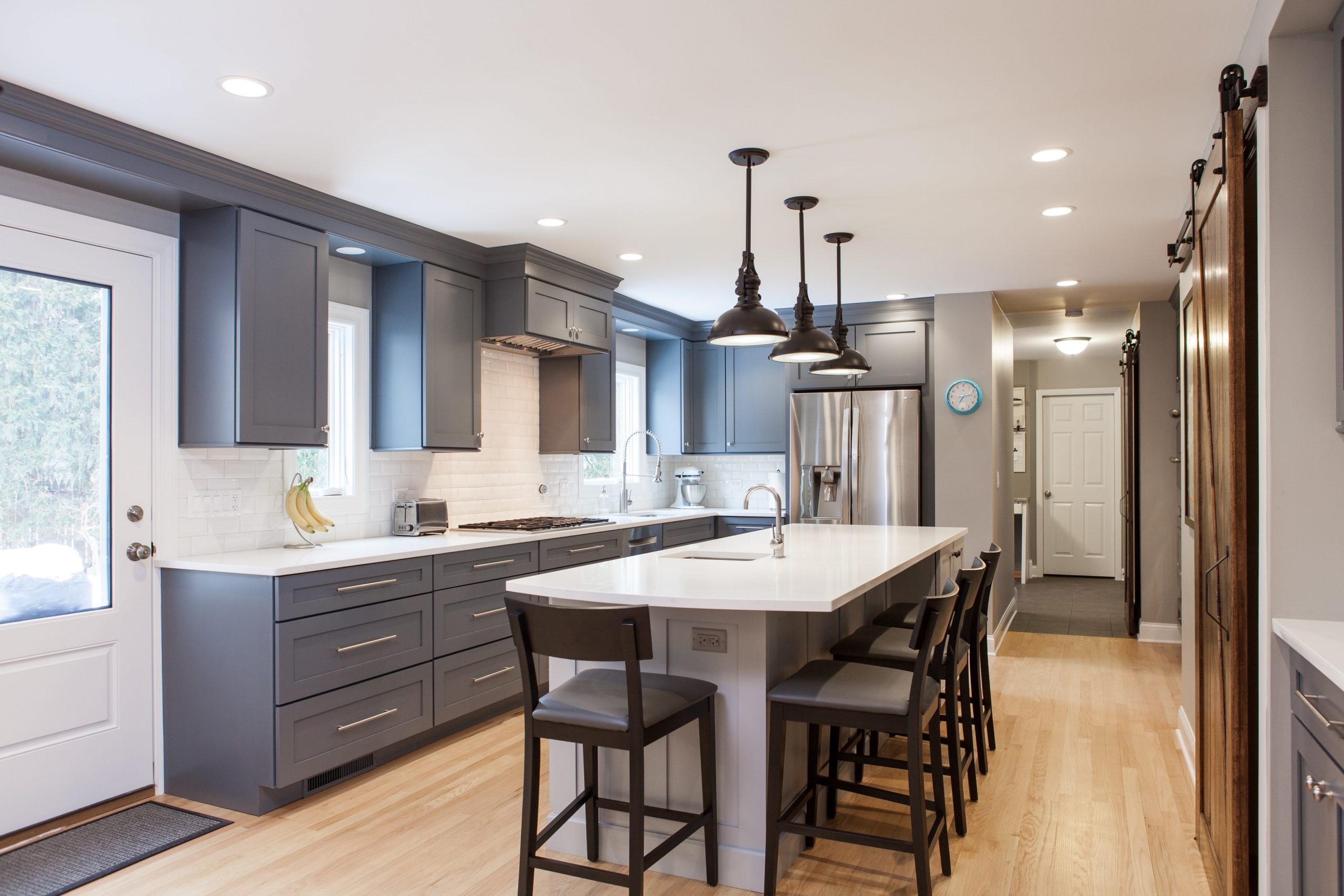 A kitchen island complements the countertop space in the kitchen. Homeowners usually purchase extra islands to add to the kitchen prep area.
A kitchen island complements the countertop space in the kitchen. Homeowners usually purchase extra islands to add to the kitchen prep area.
You can produce an island according to the requirement and the available kitchen space. Generally, homeowners can get a kitchen island by buying additional base cabinets from the manufacturer to ensure that all kitchen features are identical.
In modern-style kitchens, people like to design elaborate kitchen islands by adding sinks to them, just like the picture above. It features a high stool and a non-cooking side of the island as an additional dining area. While an island gives additional space to include more storage in the kitchen, some island designs don’t have internal storage.
4. Maximize your kitchen window for more Natural Light
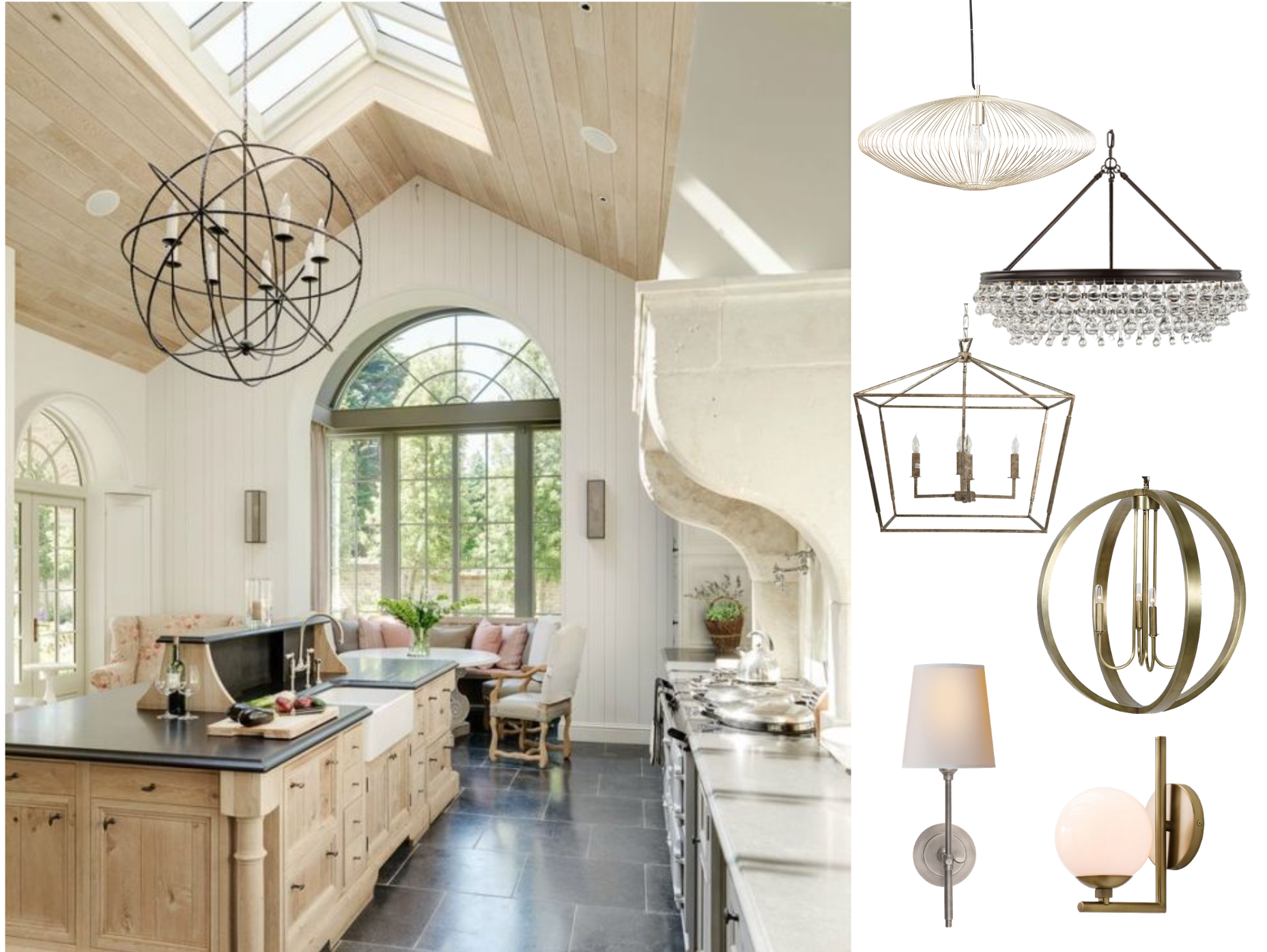 While this is a perfectly reasonable layout option for long, thin spaces, this kitchen has a reputation for feeling dark and cramped.
While this is a perfectly reasonable layout option for long, thin spaces, this kitchen has a reputation for feeling dark and cramped.
To help make it feel larger, make sure to maximize the natural light potential of the room.
If architecturally possible, maximizing window space at one end of the kitchen will work wonders for the space in the room. This small yet stunning space allows you to feel light and airy through large windows, aided by placing another window against a perpendicular wall.
Basic instructions:
- Watch over your kitchen window and then decide where you can place the island.
- Make your kitchen window the focal point of your whole design by adding a fireplace or wall art.
- If your space is small, you can add a large window on one side or below to maximize natural light in your kitchen.
- Keep large appliances and cabinets away from this area to make room for lighting and windows
- Don’t put any furniture near a big window that will block the view and leave dark spaces in other places that are not controlled with light.
- If possible, include an integral sink in your island countertop to save space and make everything more functional while staying true to a modern style.
- Consider artificial light sources such as LED lights, wall-mounted lights, and floor lamps, which will help you illuminate the dark corners.
- Use large, bright pictures or art above the island to keep the eye moving upward and give a sense of space.
- The correct lighting can help produce different effects, such as softer lighting for intimate dining or cooking.
- if you want to produce a cozy atmosphere, then you can use low spotlights.
- Place the island to minimize the distance from the kitchen to the dining area.
- Add wall-mounted light fixtures and tables that are easy to clean and quick to move.
- Avoid overhanging cabinets and cutouts that will make it difficult for a cook’s move around the countertops.
- You can also set up a cabinet shelving system, which gives you lots of storage within reach and can be installed without holes or plumbing. Examples are made by Bosch, Techni-Line, Avanti, etc.
If you want, you can also add many colors to bring warmth and light into your kitchen and make sure it is balanced with a countertop with a darker shade.
Another layout idea you can consider is: A J-shaped Kitchen Layout
A J-shaped kitchen layout is a kitchen that has the shape of the letter “J” or “L.” This layout can maximize space and make it more useful by incorporating cabinets, workspace, and storage in one place. From this point of view, J-shaped kitchens offer more workspace than L-shaped kitchens, but they have more open space than U-shaped kitchens.
3. Try to Maximize the Space with a Breakfast Bar
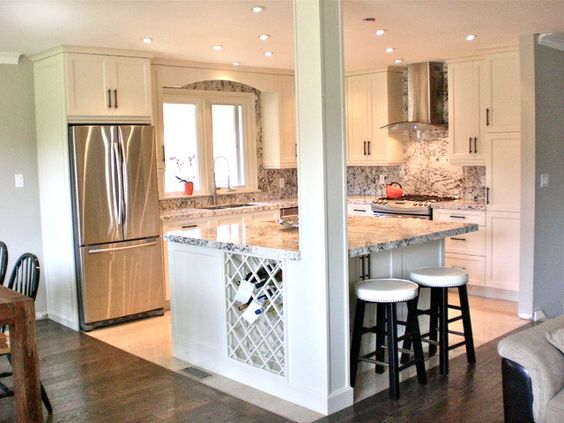 Perfect for having a casual meal, a quick coffee, or a small talk with family while you cook – you can do them all without losing prep space – the breakfast bar is very handy.
Perfect for having a casual meal, a quick coffee, or a small talk with family while you cook – you can do them all without losing prep space – the breakfast bar is very handy.
Don’t assume it’s impossible to fit a breakfast bar into a small kitchen. What the desk style design lacks in storage, it more than offers a feeling of lightness and space.
This breakfast bar style is less flashy than a standard peninsula with basic units and opens up space by showing more floors. Don’t forget to think of lighting ideas for your kitchens so your breakfast bar can stand out in all its luxury.
Basic instructions before building a new breakfast bar to complete your kitchen layout:
- Make sure the size is right because when your kitchen is too small, you probably need to consult some professionals from Tinyhouse.com
- Add a breakfast bar without a peninsula on the other side of the kitchen if you don’t have enough prep space or a pantry to keep food in.
- You can also make room for a peninsula by removing cabinets and using an open design.
- An open-plan kitchen is often more spacious than standard kitchens, but make sure it’s large enough to accommodate all the necessary tools and facilities you need.
- Add an island to your breakfast bar at the end of your countertop if that’s what works best with your room’s shape and layout.
2. Consider Adding Shining Appliances
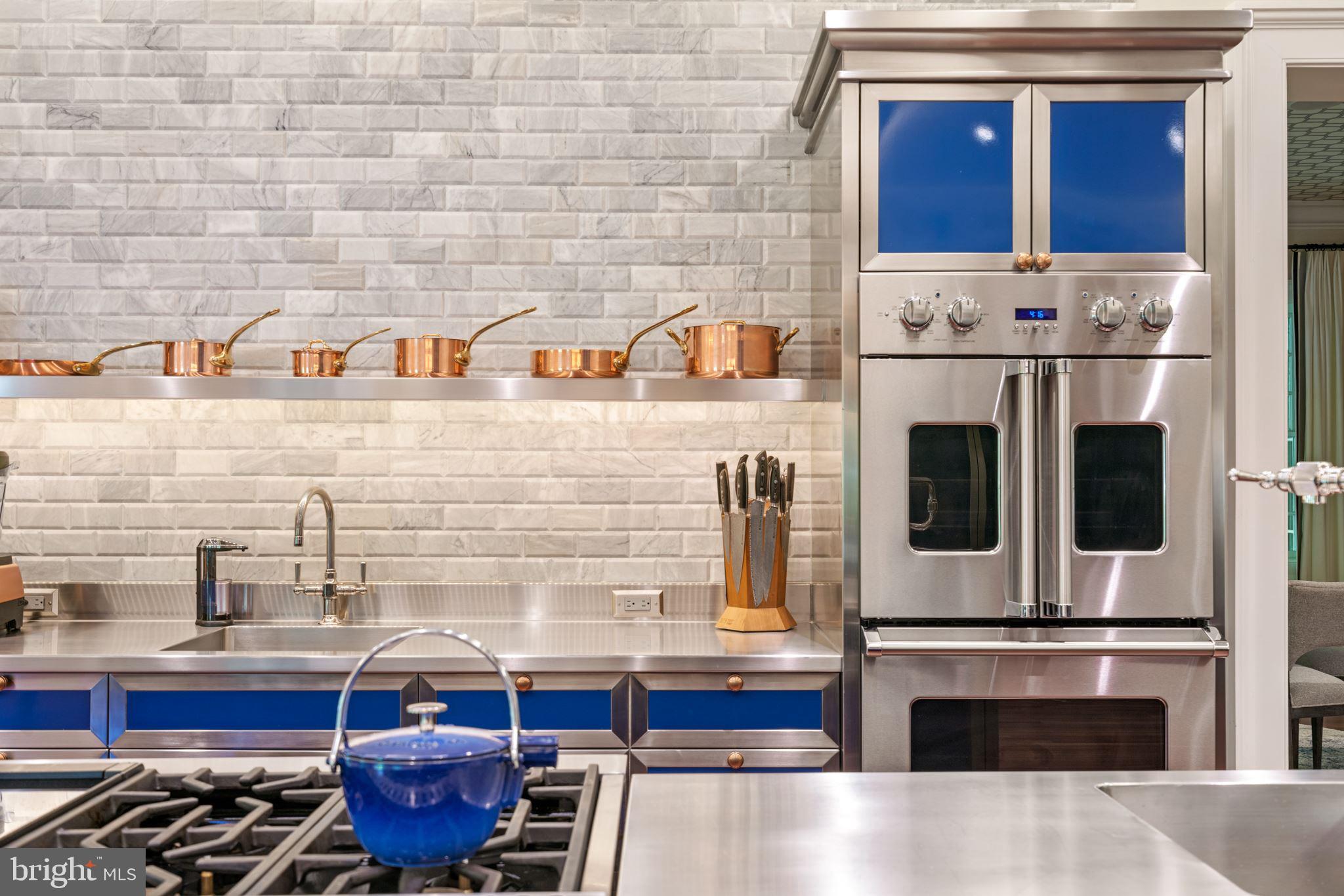 Shining door fronts, transparent shelves, and metal appliances will take advantage of natural light and help make a small kitchen layout more spacious by reflecting the available light around the room.
Shining door fronts, transparent shelves, and metal appliances will take advantage of natural light and help make a small kitchen layout more spacious by reflecting the available light around the room.
One of the best tips for small kitchens is to take advantage of the shiny appliances in your space. They can make a small room seem much bigger than it is. Any natural light flowing through a space can be reflected through different areas, making it appear lighter, airier, and luxurious. If possible, you can install new roof windows as much as your budget allows.
Lastly, number 1. Open Shelving Kitchen Design Idea
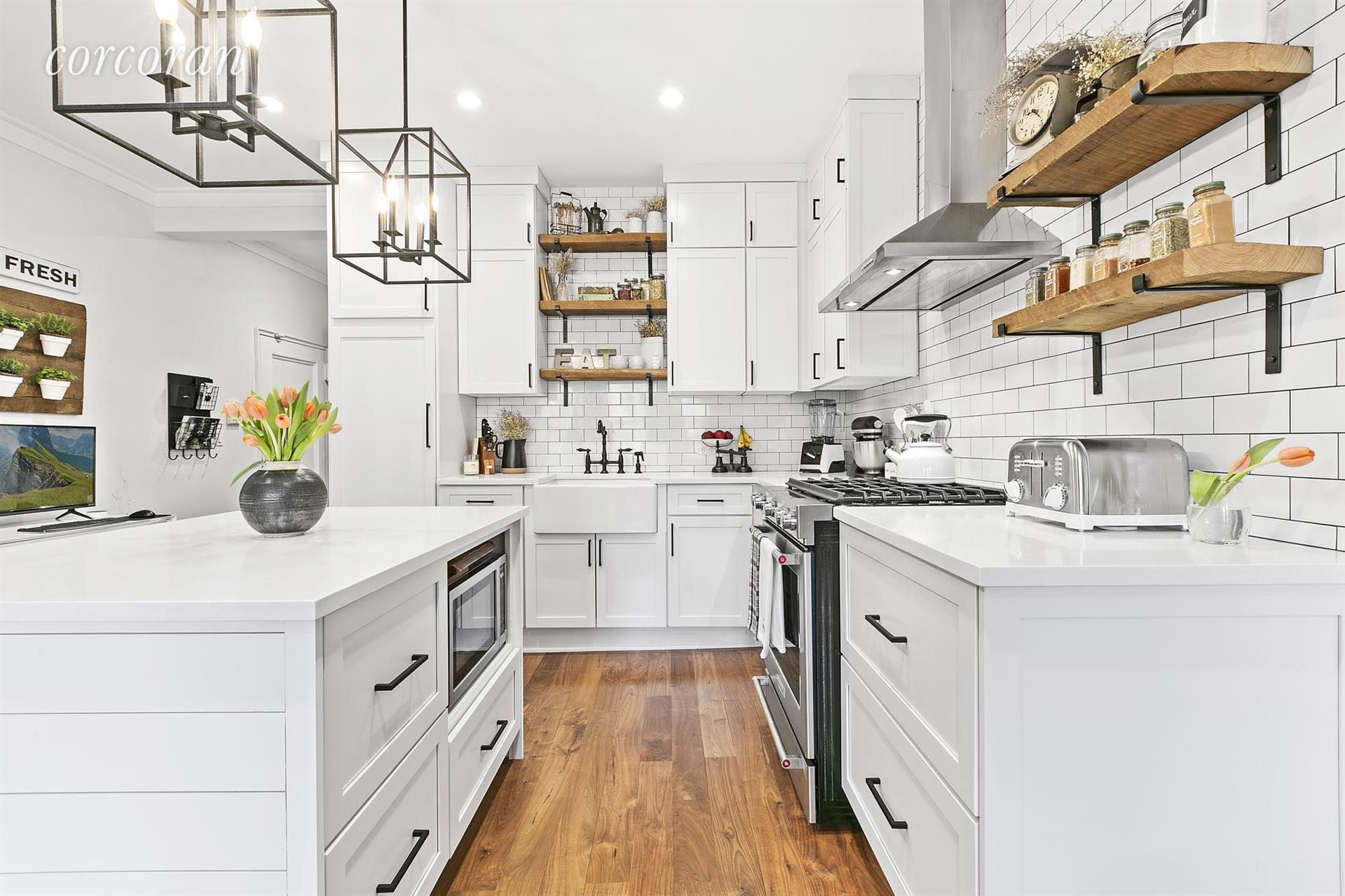 While closed cabinets are excellent for keeping the kitchen neat and clean, too many at the top of the height tend to make the kitchen feel smaller. You are effectively extending a solid wall out into the room.
While closed cabinets are excellent for keeping the kitchen neat and clean, too many at the top of the height tend to make the kitchen feel smaller. You are effectively extending a solid wall out into the room.
To solve this problem, keep solid cabinets at the bottom of the kitchen, and separate the higher levels with an open kitchen shelving system.
In this kitchen, open cabinets are used exclusively over the kitchen counter, allowing for a better sense of depth in the area. Organizing a kitchen is not easy, but you can produce a warm and convenient atmosphere with the best layout.
Basic instructions on how to transform your current kitchen cabinet design to an open shelving style:
- To start, begin with collecting data on your current kitchen shelving, such as measurement, broken parts, or salvage-able materials you can re-use in your next project
- The next step is to assess and overview the location of your kitchen cabinets to determine their proper layout. You will have to move, remove or add cabinets based on the new layout.
- Last but not least, slowly remove the doors of your upper cabinets until you start seeing them lean outward, creating an open feeling within your space.
- Organize your kitchen by placing items vertically. It will help you reach your kitchen essentials easier and quicker. When done right will turn your space look cleaner.
- When you struggle with space, consider installing a corner kitchen cabinet, which stores things in the space that normally wouldn’t be filled out.
Hopefully, these 10 efficient kitchen layouts to max your kitchen potential can help you decide which layout to use in your kitchen.
References:
10. Howdens.com
9. Howdens.com
8. Omegaplc.co.uk
7. Designingidea.com
6. Countryliving.com
5. Bdsdesignbuildremodel.com
4. Hungelingdesign.com
3. Houzz.com
2. Luxury-houses.net
1. Designingidea.com