Key points:
- Use neutral colors for decorating: Another important aspect of the whole decorating endeavor is to use neutral colors for decorating your house.
- Use innovative pieces for decorating: Today, kitchen design is all about innovation. With the help of innovative pieces, you can turn your kitchen to look more stylish and extra luxurious.
- Re-produce the space around the stovetop: This is something that you can do to create an illusion of space. Once you have done this, it will be easy to incorporate seating or countertop items into the space.
- Select efficient appliances: If you want to save money, you should consider investing in inefficient appliances. For example, if you have already decided on a stovetop type, make sure that it is energy-star rated and cost-effective for your family.
- Make the kitchen a dreamy area: A dreamy kitchen should be filled with all your favorite things. A corner cabinet to store your favorite appliances and wooden stools for relaxing after a long day at work is what everyone dreams of.
- Let the light in: The problem of dark corners is solved by allowing the light to flood into the room through windows and doors. An interior designer will always check if enough lighting options are available in a kitchen before starting the designing process.
- Make it as stylish as you can: An elegant or simplistic design may not be in vogue, but having some old-school style elements will make your kitchen look classy and stylish.
If money is no object, a kitchen would be at its best potential as it gets everything it needs from the design, features, and equipment.
A kitchen of your dream would be a special gift for a cooking nerd. It is where you would love to cook anything delicious for the family. Here are some ideas on how to plan your kitchen like an interior designer. As always, follow the Simphome link inside the reference to learn more about the ideas.
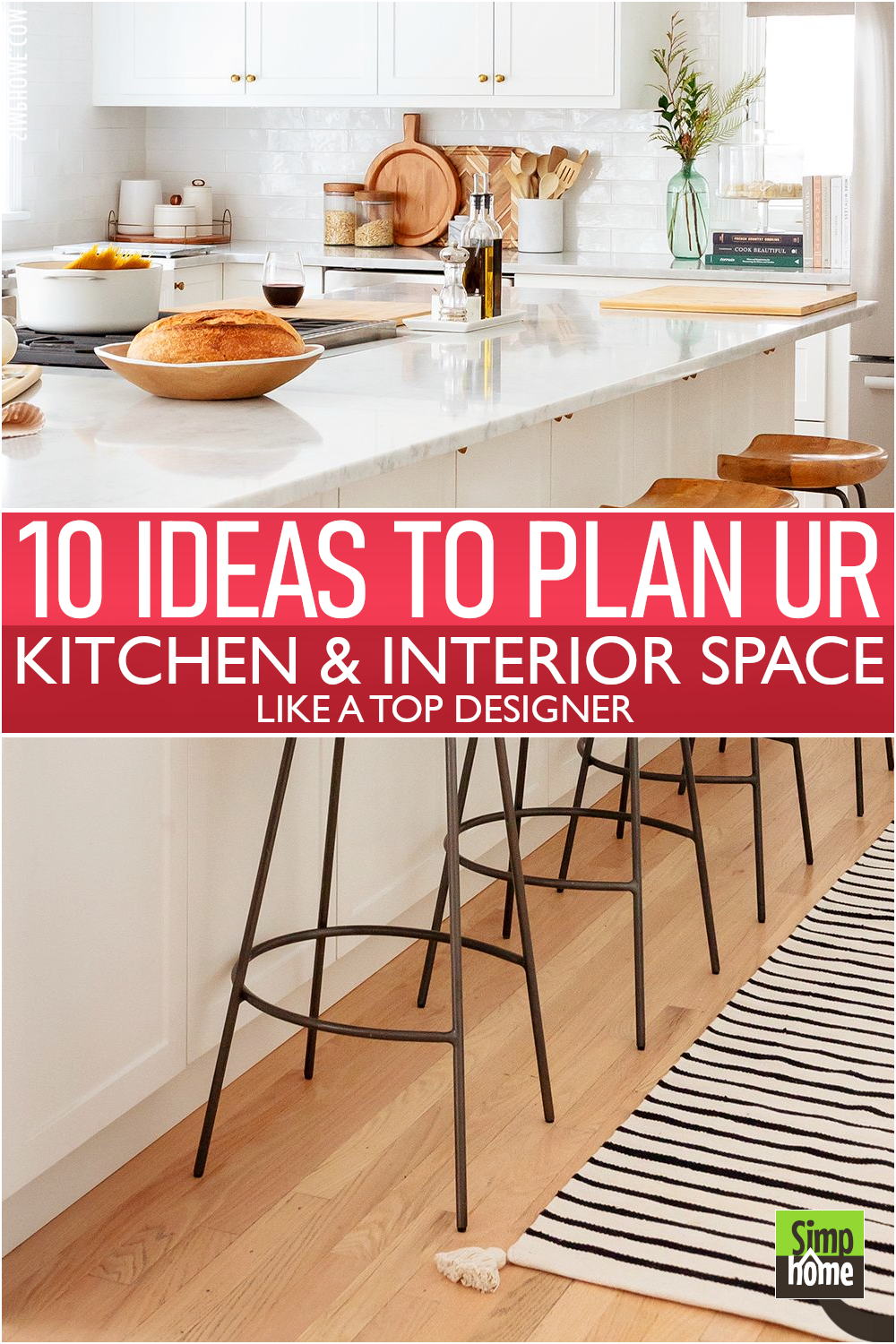
🔊10 Ideas How to Plan Your Kitchen Like an Interior Designer Video:
List Entries:
10. Make a List
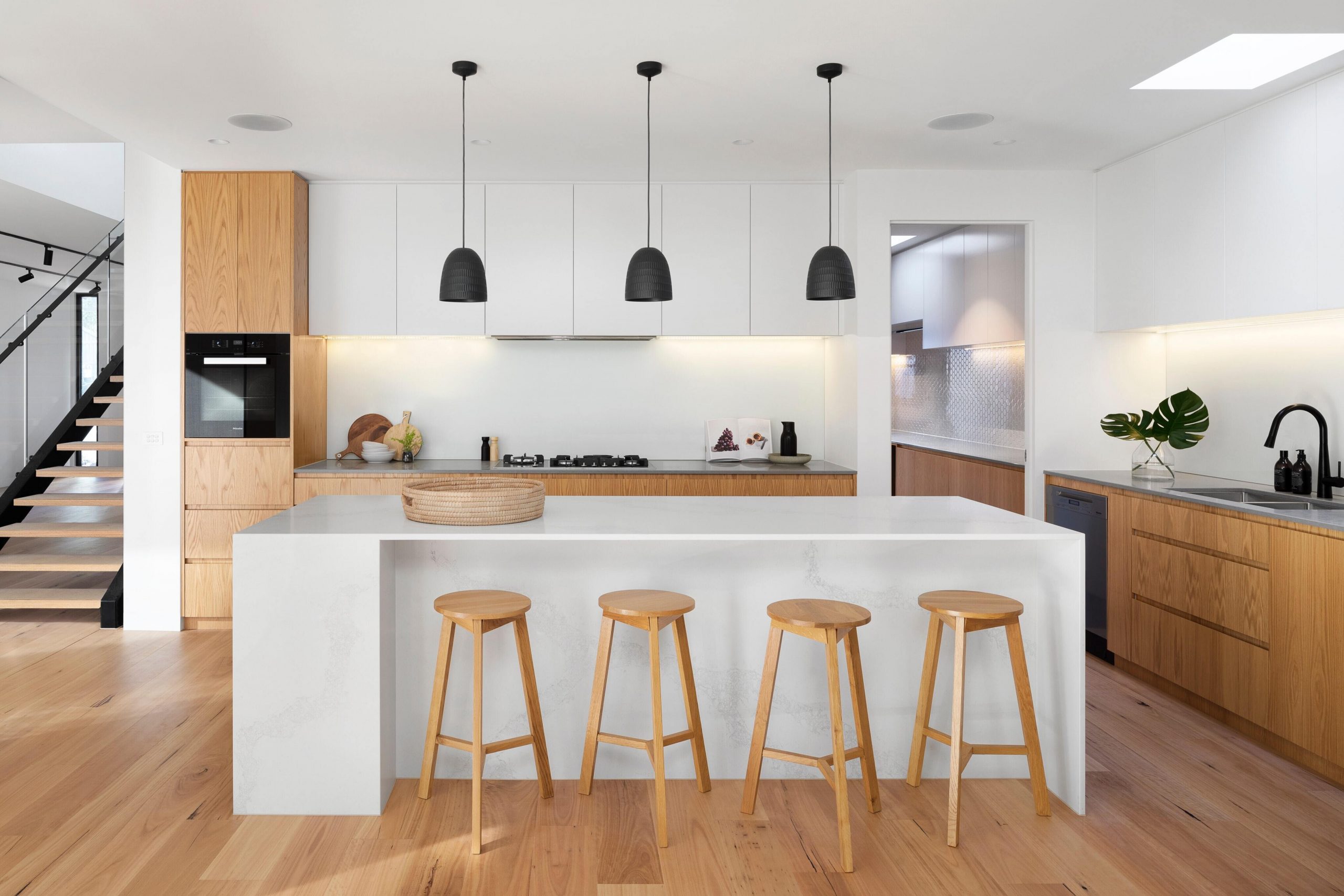 A kitchen should be efficient in any possible way as it would help you a lot when preparing the meals. But before that, it would be better if you made a list of the things you would want for the kitchen.
A kitchen should be efficient in any possible way as it would help you a lot when preparing the meals. But before that, it would be better if you made a list of the things you would want for the kitchen.
The list includes the cabinetry, equipment, island, and all necessary features that make the kitchen your signature design as you’re involved in the project.
Mapping is the basic thing you should do when designing a kitchen as it will give you a clear plan. It can help you avoid having mishaps that might lead you to change the early concept.
Detail instructions:
- Start with your kitchen design concept. This idea includes the flooring specification, fixtures, and counter width at maximum.
- Set your budget: Detailed budget is vital as it would indicate how much money you should allocate to the kitchen design. Also, it provides a guideline on what you need to invest in.
- Go for an architectural style like contemporary, classic, or country-style, as these give you a clear idea of what your kitchen will look like as well as how much space it will require in your home.
- Decide on the cooking method that you would like to use. It is important to know your budget and the features you have already decided on before deciding on a cooking method.
- Go for appliances that meet your budget and cooking needs, safety standards, and energy efficiency. Dress them up with fixtures, finishes, and accessories to fit their aesthetic style and personality.
- Make sure the design features a unique vignette in which it all fits together perfectly as an integral part of a kitchen design masterpiece.
- Design the kitchen that represents you. Why? Because this is your kitchen, and it’s where you’ll spend your most pleasant time – cooking with family, entertaining guests, or enjoying some quiet moments alone.
- Make sure each part of the kitchen is functional. For example, drawers and cabinets should be easy to open and shut without much effort.
- Choose a backsplash material for the kitchen to avoid getting any stains on its surface as it may not be very easy to clean off the stains, especially if it’s done accidentally or on purpose.
- Don’t forget the lighting fixtures. It will help you see what you are doing, even in the darkest corners of your kitchen.
- Go for a style that suits your heritage. You don’t want it to match but to complement the style of your home and make it look beautiful at the same time.
- Keep the color scheme simple with similar tones and hues that blend well with each other if you are going for a classic look or your favorite designer’s taste if you have opted for a contemporary design.
9. Know Your Budget
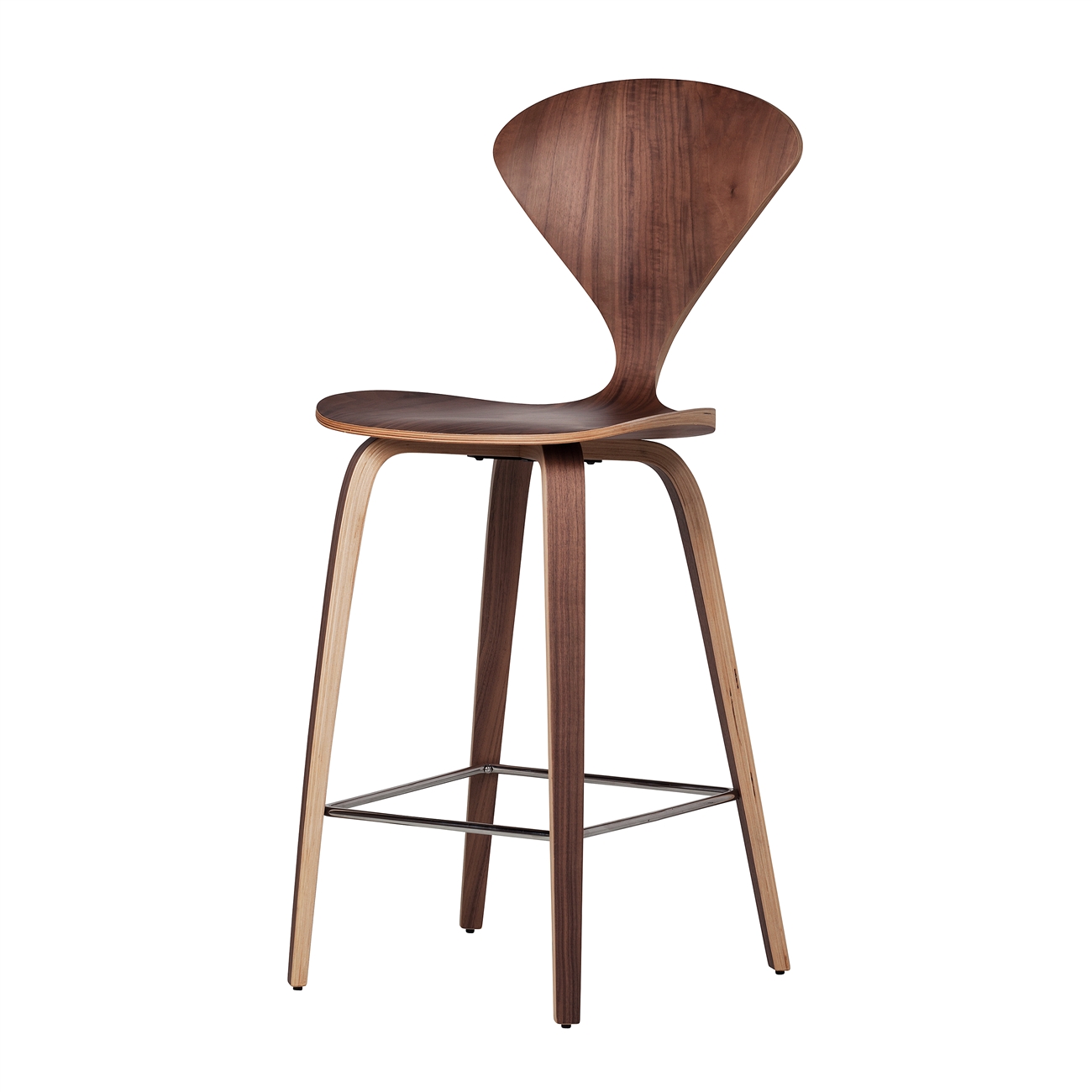 Planning a kitchen must involve or calculate the budget first. This is your next move. It would be no fun if a great design couldn’t be 100% applied simply because you’re on a budget or miscalculate the cost.
Planning a kitchen must involve or calculate the budget first. This is your next move. It would be no fun if a great design couldn’t be 100% applied simply because you’re on a budget or miscalculate the cost.
Therefore, the budget should meet with what you’re going to get because planning a kitchen can be costly, depending on how fancy the idea is.
You can continue to move with the next step, such as the concept, materials, and many other things that make a kitchen more than just a place for cooking. Yes, let’s make your kitchen the heart of the house with your creativity.
8. Redesign the Kitchen for more effective usage
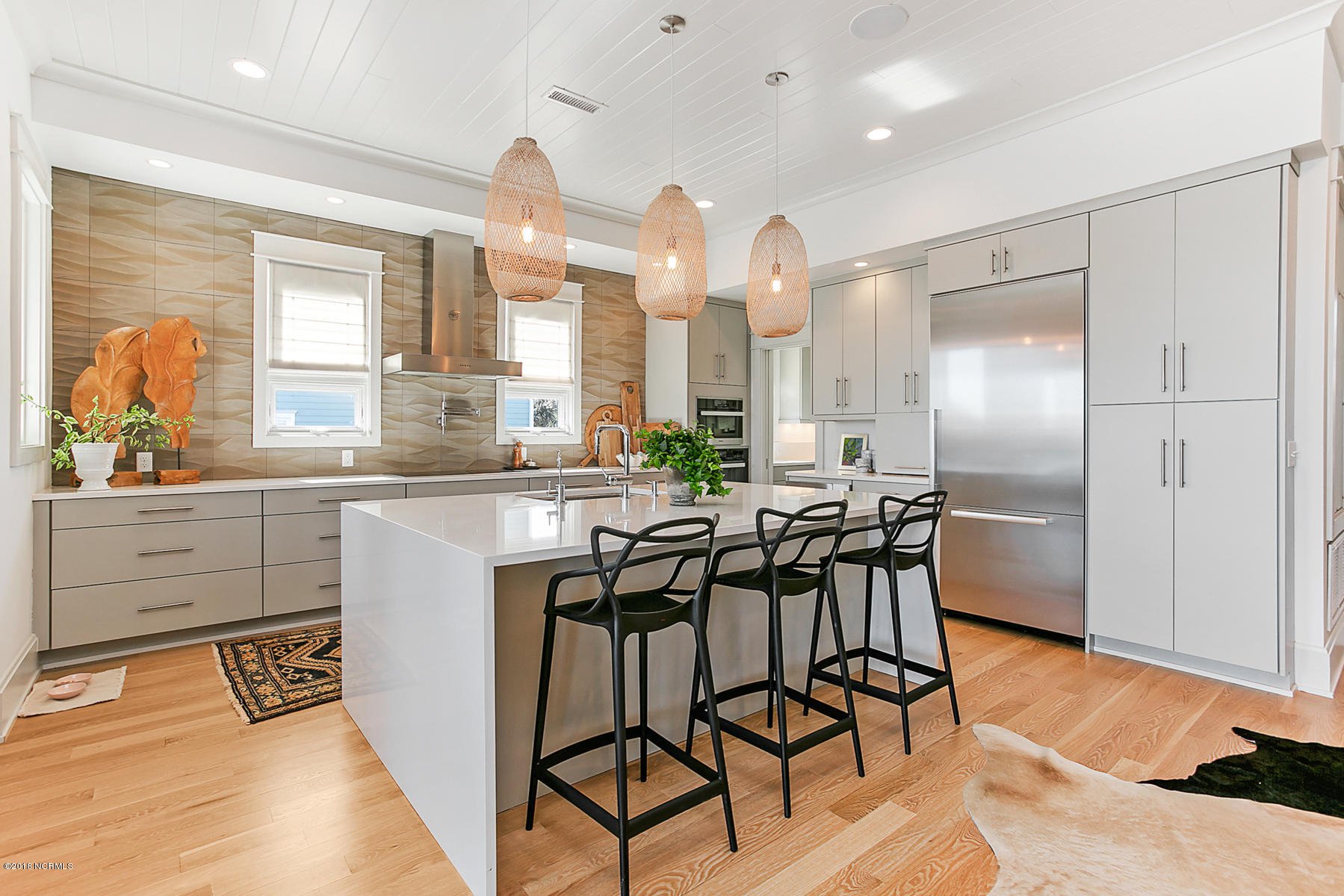 If you love to cook on a daily basis, it means you’re going to use the kitchen a lot – not just cooking when there’s a special occasion. You need to pay attention to the effectiveness of the kitchen.
If you love to cook on a daily basis, it means you’re going to use the kitchen a lot – not just cooking when there’s a special occasion. You need to pay attention to the effectiveness of the kitchen.
Aim to make the kitchen have a complete work system that eases your work. Start from reducing the traffic to create a pleasant workflow instead of having a stunning look but do not really have a significant impact in practicality.
For example, produce an open kitchen with an island to prepare your dish if you haven’t done it already. Or a wide pathway to avoid bumping the cabinetry while walking or bringing the dish.
Detailed instructions:
1. Look up the flaw of your current kitchen design and then rework that flaw so it can be more usable and practical.
2. Consider your daily workflow in the kitchen, especially when cooking in the morning, at lunch, and at dinner time.
3. Remove any obstacle that prevents you from working quickly and effortlessly as much as possible – for example, a huge sink or an unorganized drawer (that would take you forever to find what you need).
4. Find out how much workspace you need to do your work efficiently and comfortably, and then how much you can save from it by laying out or reorganizing some drawers (to make them more functional).
5. Move the kitchen’s storage and appliances to a certain location, such as the island.
6. Make the kitchen more functional by applying a working surface that you can use in several ways. For example, you can use it to prepare your morning meals while having coffee in front of your favorite coffee maker. Or use it as a desk while you’re writing some important document at night, or wrap it as an extra countertop space for serving dishes (thus saving from having a separate dining table).
7. Consider using an interior decorating scheme that fits your home style’s theme and personality, as this will enhance function and beauty simultaneously.
8. Create a partition that separates the two sides of your kitchen so that you won’t have to share the bulkhead.
9. Move the appliances from one side to another if you can, leaving enough room for utilities and other items and moving them closer to the working surface if possible.
10. Add some lighting fixtures in strategic places so that you can see what’s going on without having to switch on all the lights or leave the room completely.
11. Look at where your cooking area is located concerning your table and chairs or any other seating place in the room – this can be a good way of predicting how much space it will require in your kitchen.
12. If you have an island and it’s taking up too much space, consider removing the storage and using it for a different purpose, such as serving dishes or countertop space (it will allow more storage).
13. Consider using a single large island for cooking but placing your dining table in front of it.
14. Add smaller cabinets to store smaller appliances and utensils that can be used infrequently, like tea towels, kitchen tools, etc.
15. Install a wall-mounted cabinet on one side of the kitchen so that you can save more precious space by avoiding unnecessary cabinet drawers or having them in the kitchen’s floor level.
7. Retouch Your Current Kitchen Look
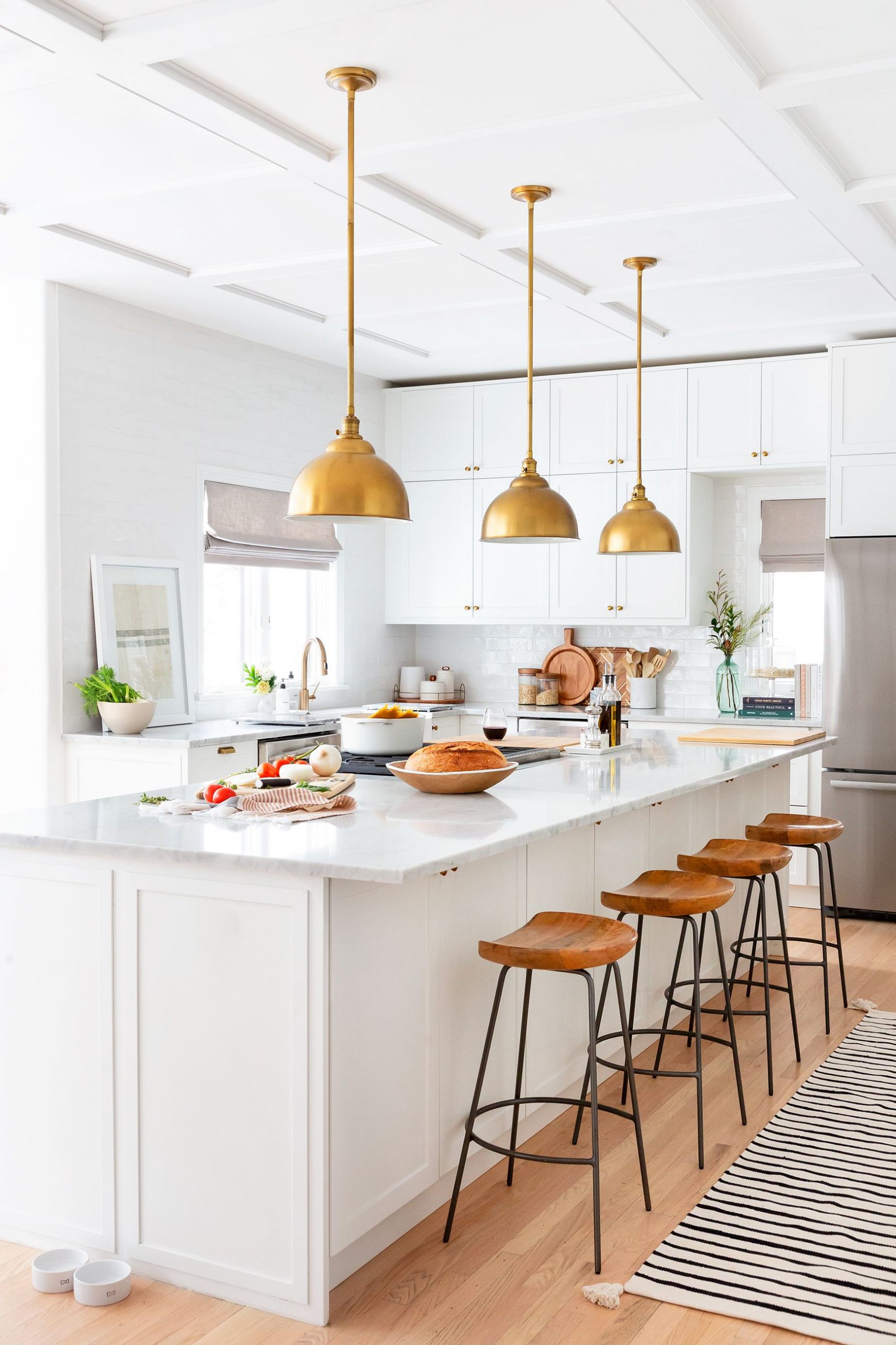 When you cook occasionally and have enough time to do that, you may have a slightly more elaborated kitchen than the previous one.
When you cook occasionally and have enough time to do that, you may have a slightly more elaborated kitchen than the previous one.
As you don’t always eat on the dining room or table, a kitchen could have a design that fits several concepts. Some may like to stick in the kitchen while munching or having small talk.
That can be a start for you to plan the kitchen layout with a design that looks like a minibar where you can just hang around.
You should consider the width of the space, the cabinetry, the island, and everything. This would allow you to put everything correctly and minimize mistakes when installing features in the kitchen.
6. Consider transforming your current cabinetry
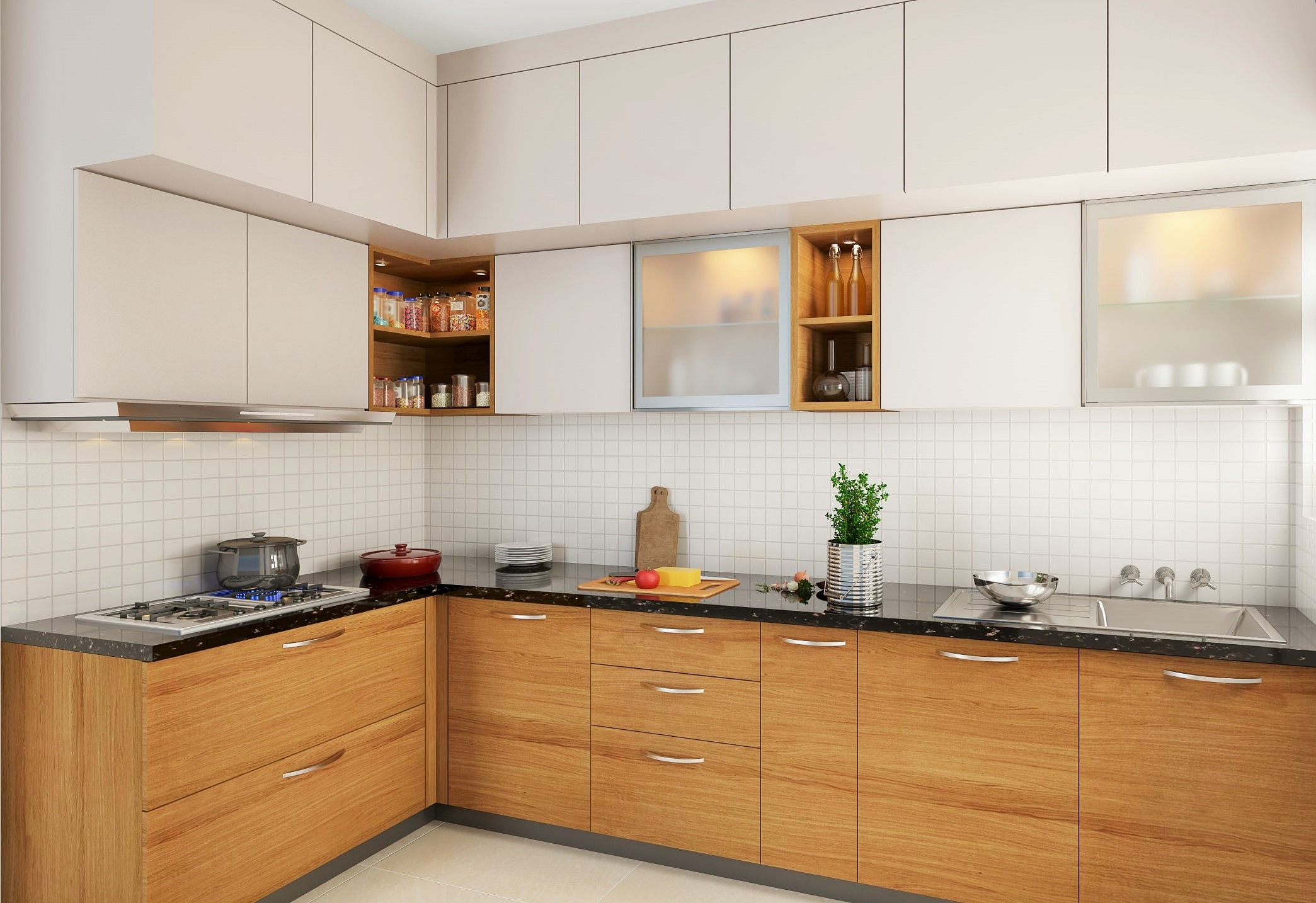
The cabinetry must somehow connect one thing to another, not just some random cabinetry that focuses on storage. It should maximize the kitchen’s potency and reduce its weakness.
Cabinetry that blends with the space next to it and doesn’t look awkward makes the concept feel off.
Detailed instructions:
- Start by removing any cabinetry that is not needed. Or you don’t like, such as the oven in your kitchen, or replace it with a built-in unit if the new one is smaller.
- Clean up the clutter and only keep the most important items you often use.
- Add extra storage space (such as cabinets and drawers) to where it’s needed most. For instance, on either side of an island or next to a large window or doorway.
- Consider adding more storage space to a wall in your kitchen if it’s short on cabinet drawers.
- Consider the height and depth of the cabinets and choose ones that match your space’s design.
- Clean up your old cabinet drawers so that they have as straight and regular lines as possible, giving uniformity to your kitchen’s look.
- Reduce their height to avoid taking up too much space on the floor or leaving gaps between them that would cause waste in your storage area due to not seeing what you have stored away (you would waste the cabinet’s content).
- Install drop-in drawers or larger drawers (that you can use as a kitchen cabinet) for the items you often use.
- Keep wooden cabinetry on an island or other high-traffic areas to avoid looking too boxy and make it appear more natural when placed next to cabinets with stainless steel fronts.
- Consider using a glass front on your cabinets so that they don’t become an eyesore in your kitchen, instead of making it more elegant and modern by giving a sense of depth and texture to the room’s look.
5. Pick a new color for your kitchen interior
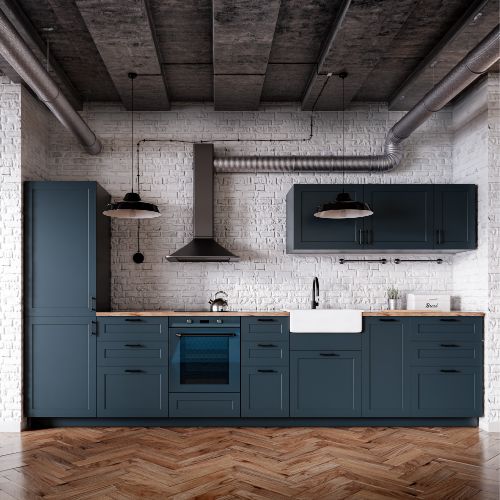 Color indeed plays a significant role in any room. With the right choice of color, the kitchen would look pretty and admirable. It can even deceive your eyes to believe the space feels wider when combined with the right lighting setting and color.
Color indeed plays a significant role in any room. With the right choice of color, the kitchen would look pretty and admirable. It can even deceive your eyes to believe the space feels wider when combined with the right lighting setting and color.
This dark-themed kitchen looks simple with a white wall combined with a dark kitchen cabinet, and it goes well with the gray ceiling.
4. Consider Having an Island or new island
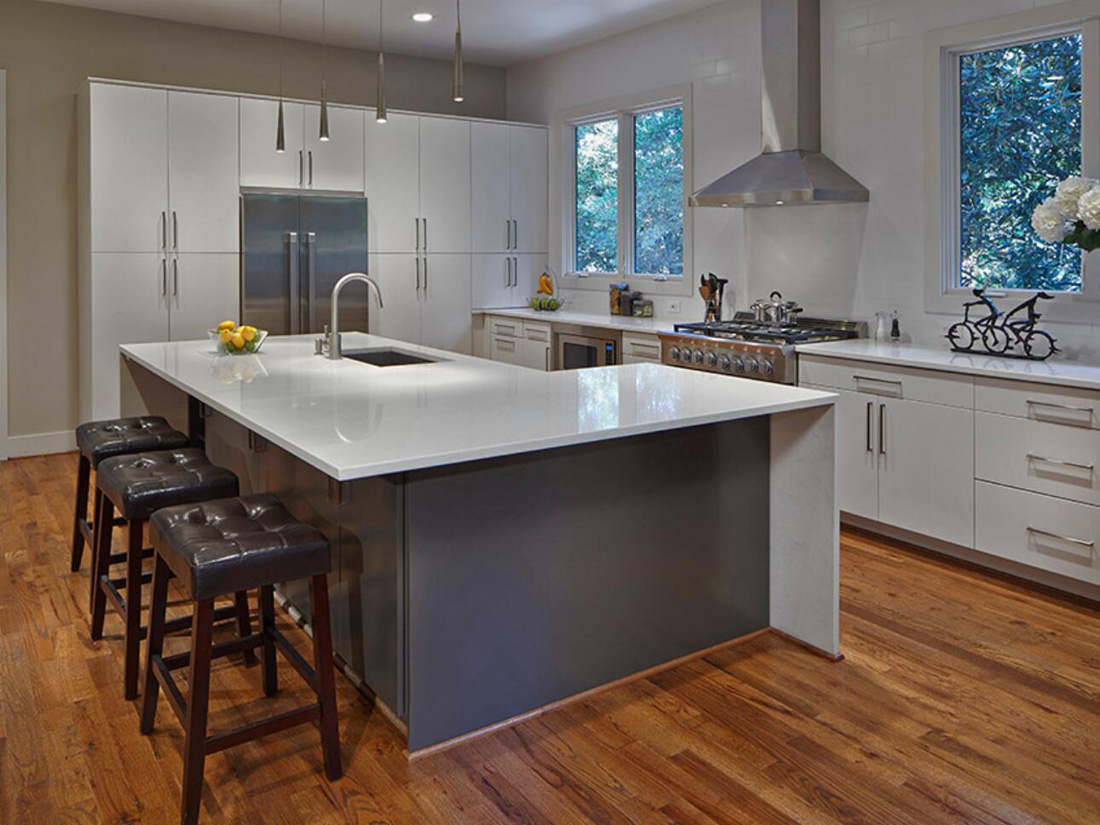 An island would be a great spot for working in the kitchen. You can prepare the dish while discussing work or something with family while waiting for the dish to be ready. It would even be better if there’s a sink on it.
An island would be a great spot for working in the kitchen. You can prepare the dish while discussing work or something with family while waiting for the dish to be ready. It would even be better if there’s a sink on it.
But what is the perfect size for an island? This question would be a good one for the homeowners as they are the ones who know how wide the kitchen space is.
If your kitchen is not that spacious, consider investing in an island that offers additional storage. This way, you can eradicate clutter effectively.
Another option is to make a kitchen island with casters. The small wheels will help you move it easily so that you can shove it against a corner when not used.
3. Renew your Kitchen Lighting Set choice
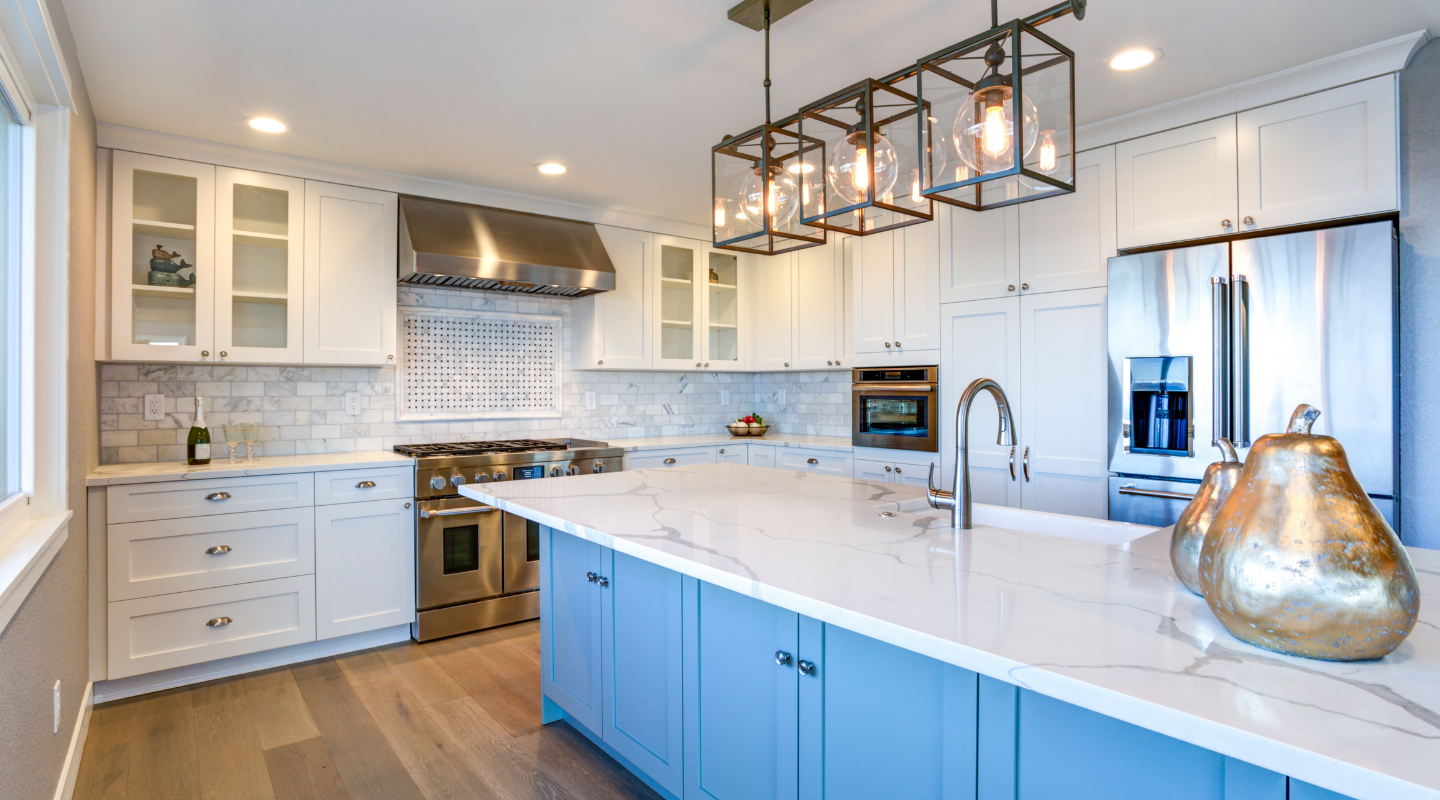 Lighting highlights the kitchen with its beam along with its detail. A perfect set of lighting ideas will give lots of benefits that you want to show and hide for a certain part in the kitchen.
Lighting highlights the kitchen with its beam along with its detail. A perfect set of lighting ideas will give lots of benefits that you want to show and hide for a certain part in the kitchen.
Bright lighting over the busy area like the countertop and kitchen sink is essential. On the other hand, a dimmer lighting set would be preferable when it’s late at night.
2. Kitchen Appliances Installment and storages
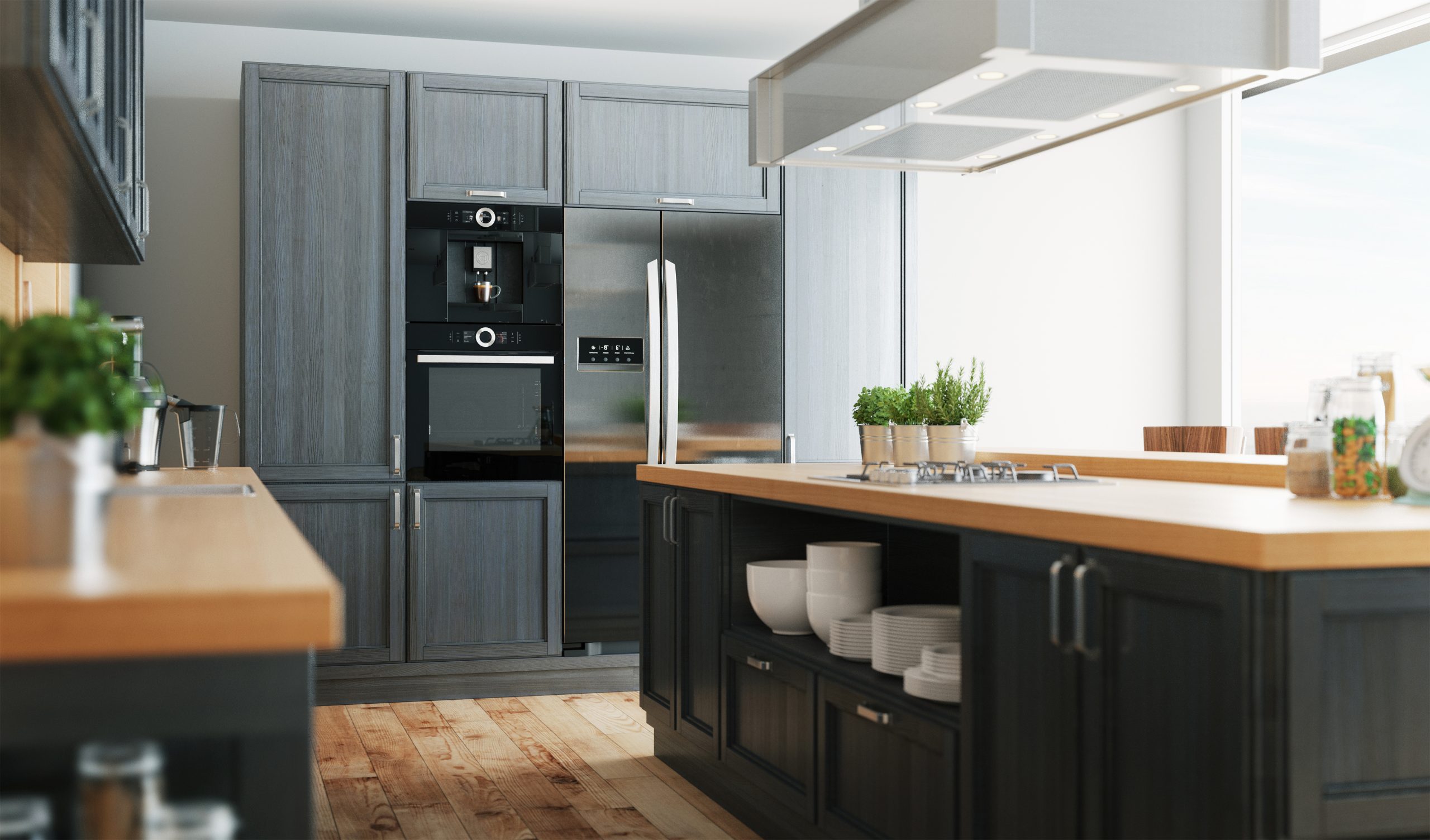
Kitchen appliances are one of the many factors in installing cabinetry. They have different sizes and utilities that are crucial in the kitchen. You wouldn’t be able to make a delicate dish without kitchen appliances’ support.
And this is also a factor why knowing the budget is a must. The appliances are not cheap, and they’re must-have equipment for cooking.
You have to do the installment correctly. By doing so, you could finish your work faster as everything is in its right spot where you can easily reach them.
Relevant details:
- The different cabinets for kitchen appliances should be separated into a different design and color for each so that you can use one for the dishwasher, the refrigerator, freezer, etc. You should consider the durability, heat resistance, and other technological details.
- The kitchen floors should not have too much space between each of them as it would bring bad luck because at least one might get broken when washing something in your kitchen.
- When you have to put something on a countertop next to a sink or cooktop, make sure it doesn’t obstruct the water flow (or else you might get scalded).
- To reduce the kitchen clutter, store things in cabinets next to the counter.
- Consider placing a small snack bar or even a refrigerator. Or microwave into one of the cupboards just one step away from it. You would then reach things faster after preparing your dish in this area.
- The flooring of the kitchen should be easy to clean, especially when you need to clean it quickly.
- The kitchen should be in a well-ventilated area and free of insects and various pests for hygiene purposes.
Other details:
- There should be a sink placed in the main area of your kitchen because this is the place where you clean most of your dishes before putting them into cabinets or dishwashers.
- When you choose sinks, don’t forget to consider their size, shape, and color, too, with other bathroom parts (if they’re in the same room). The style would also determine its shape.
- You should consider installing a dishwasher or a dish drainer. If you have not already installed one, the best time to purchase one is when you see the need.
- The sink in your kitchen should be able to hold any shape and size of bowls and plates.
- You should make sure that your sinks are wide enough for the dishes that you store and clean whenever cooking a meal in your kitchen.
- Avoid putting hot pans into wet basins because this would damage them more quickly than usual. Instead, you could use aluminum foil as an alternative to protect surfaces from heat and moisture while making food at home faster than usual
Lastly, Number 1. Re-style your Flooring sets
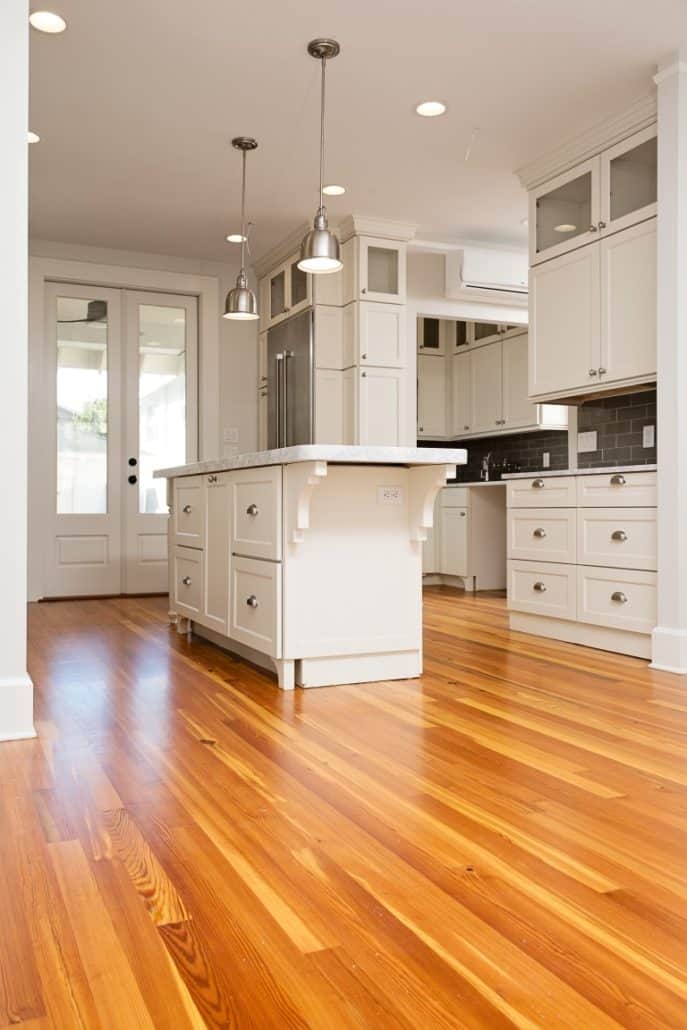 The floor takes a huge space as well as the walls. It should come as a complete design that relates or completes every element in the kitchen.
The floor takes a huge space as well as the walls. It should come as a complete design that relates or completes every element in the kitchen.
You can choose various materials, like wood, stone, and porcelain. Before selecting tiles, you need to consider that the floor must be durable and easy to care for.
The rest would be the beauty of the floor itself – of course. The budget would come first as the floor is wide enough and it’s not cheap to get high-quality materials.
When considering new ideas to restyle your kitchen floor, you should take into account:
1. The new tile pattern should look attractive to you.
2. The color and type of the tile are very important in looking when used in the kitchen.
3. The flooring should have an easy texture to take care of.
4. You can change its flooring material, like porcelain or ceramic, depending on what would work best for your home’s interior style and appearance.
5. You need to consider the material and how durable it is.
6. The tiles should be flat or angled, depending on your preference.
7. Its durability as tiles or carpet can be easily damaged by chemicals or strong weather conditions when cleaning.
8. The type of tile you would like to use – for example, if you would like to use stone tiles or marble ones.
9. The tiles’ size will define their weight and how easy it would be to transport different furniture pieces in the kitchen.
10. You should also consider a variety of ceramic tiles, like the glazed, unglazed, and frosted ones.
Conclusion:
Deciding the cabinets is difficult because you would not want to choose one without knowing how much space it will take. The cabinets in your kitchen may come with either two, three, or four doors. Choose this option by knowing what you could store in it, how often you use them and how much space they would take up inside the cabinetry itself.
The size of the cabinet depends on what you want to place inside it and how much storage space you need in your kitchen area (if possible).
Those are some tips on How to plan your kitchen like an interior designer. Hopefully, you can get something useful as your reference when preparing your favorite kitchen.
References:
10. Unsplash.com
9. Homebnc.com
8. Hgtv.com
7. Goodhousekeeping.com
6. Urbancompany.com
5. Paintzen.com
4. Pinterest.com
3. Cbpetersenelectric.com
2. Which.co.uk
1. Heartpine.com