Key Takeaway:
- No 1. Start the new layout transformation from the walls. Choose a neutral color that works in both the narrow and long dimensions.
- No 2. If you want to access as many storage spots as possible, you should use accessories only for decoration purposes (for example, wall hangings or pictures).
- No 3. Take advantage of the lighting when it comes to storage – use a strong or a single special light fixture for maximum effect on the storage spaces.
- No 4. You can also paint the wall with stripes but opposite colors from the ceiling color – this will create depth and emphasize your storage spots.
- No 5. Decorate everything with things that represent you – it could be photos, drawings, paintings, or anything meaningful and beautiful!
- No 6. Use the space under the bed to store shoes, scarves, and other accessories.
- No 7. Use sliding doors for maximum access to the storage places. They are easy to open and access, but at the same time, they can hide all the mess!
- No 8. Try to use an interesting combination of colors – yellow with black or red with white could be a good idea if you want that extra impact.
- No 9. Use different materials on one wall (especially in one area) – you can use wood, stone, or plastic; whatever goes well together!
- No 10. A lot of storage does not have to be boring – you can paint the walls with a nice design or, for example.
20 DIY Projects for Anyone Living in a Boring Space
12 Ideas on How to deal with a Boring Closet
12 Hidden Storage Ideas to Declutter Your Small Bedroom Mess
12 DIY Storage Boxes for the Bedroom, Kitchen, and Living Room
10 Low-cost Updates to refresh the Bedroom
10 Bedroom Built-in Storage Ideas
Great design and furniture attract attention, but it would be pointless if you keep bumping on the table or chair due to the atrocious layout. For this reason, creating reasonable access is crucial.
If this is your problem, you need to check out these 10 ideas on how to layout a bedroom to the max for more storage access by Simphome.com. We believe at least one of them will help you make the most of the limited space you have. Besides, a bedroom needs a good layout to look pretty and organized, right?
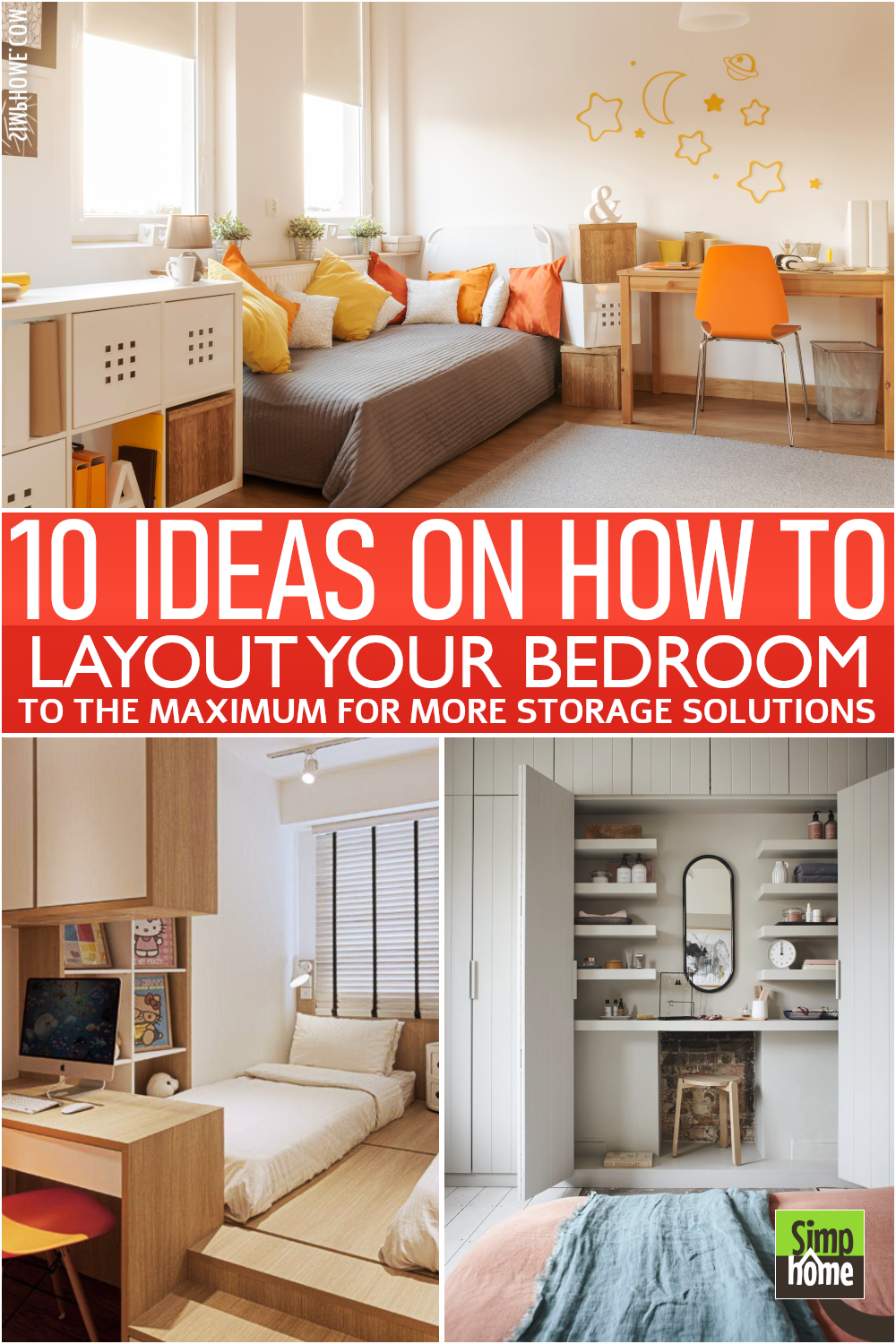
🔊10 Ideas How to Layout a Bedroom to the MAX for More Storage Access Video:
List Entries:
10. Plan your layout for more effective organization
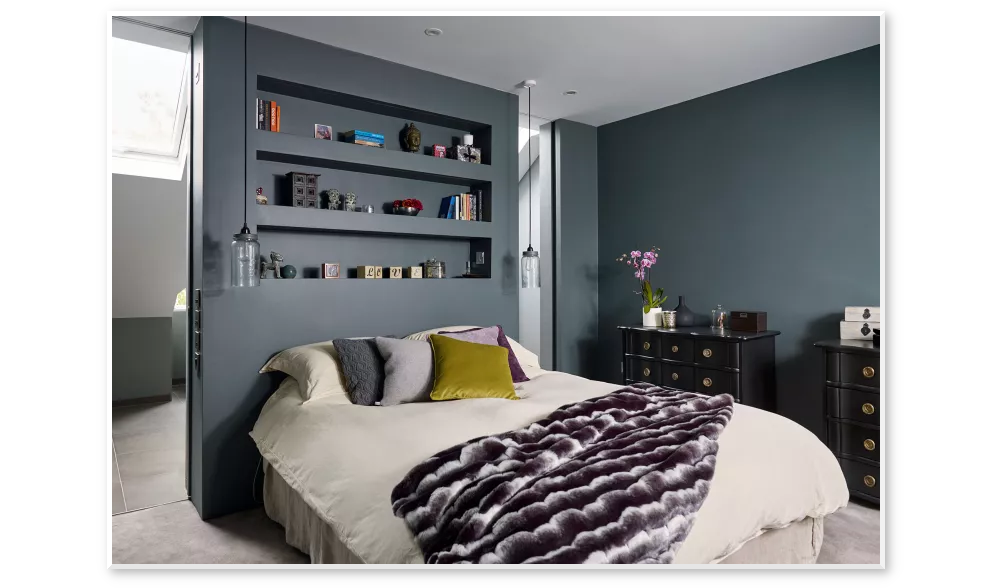 A layout is an application of a plan to organize things related to location in a building, such as a house, office, or bedroom. Although the room is spacious doesn’t mean you can just put everything down there without having a clear preparation.
A layout is an application of a plan to organize things related to location in a building, such as a house, office, or bedroom. Although the room is spacious doesn’t mean you can just put everything down there without having a clear preparation.
A good layout does help in increasing the beauty of a room as it makes it simple to be arranged, giving you easy access to the closet or storage. It makes the room look tidy and offers a comfortable feeling when you’re in it.
It would be better to have storage for the right things to make them look nice, just like the storage above the bed.
9. Consider Re-locating your furniture
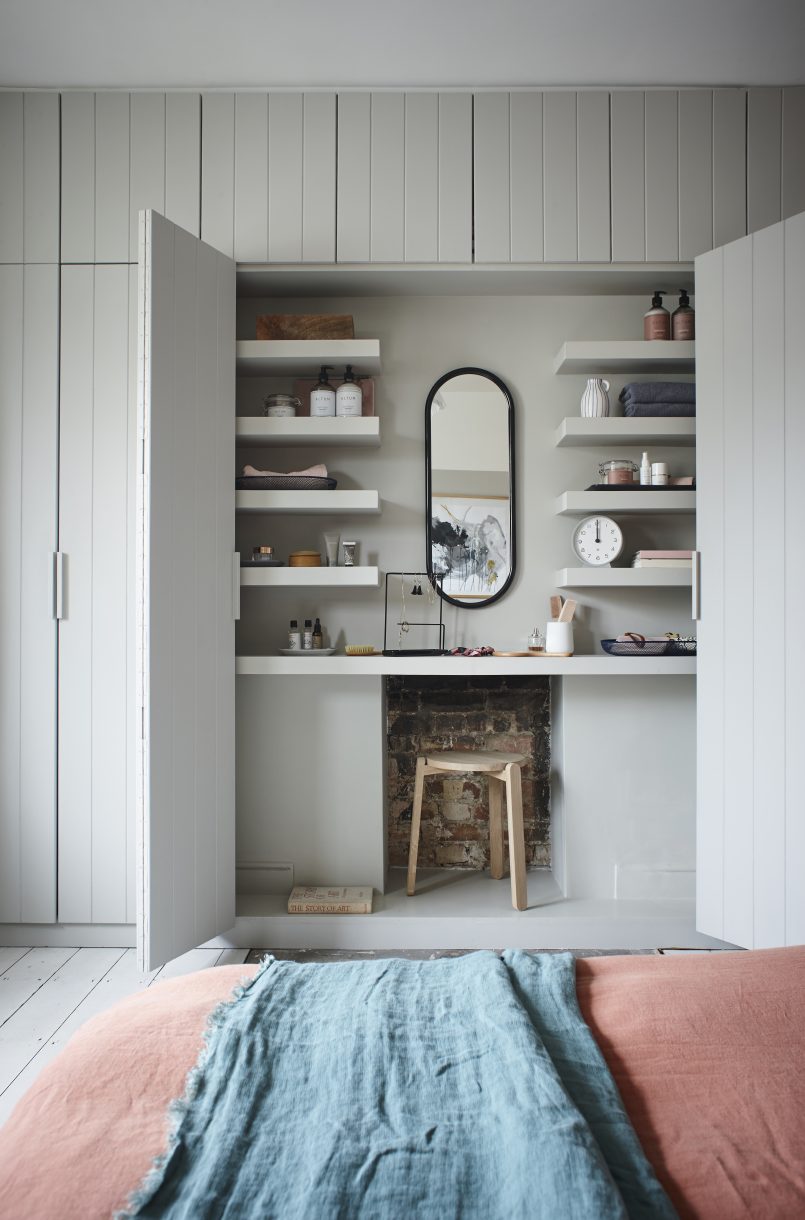 Storage can be located anywhere in the bedroom as long as it doesn’t ruin the room’s access and aesthetic beauty. If you feel you’re bothered with the furniture arrangement, there must be something you need to change.
Storage can be located anywhere in the bedroom as long as it doesn’t ruin the room’s access and aesthetic beauty. If you feel you’re bothered with the furniture arrangement, there must be something you need to change.
Many rearrange their layout because of dysfunction, or they’re just getting bored. That’s something people would do in their leisure time. But some can’t help with it due to how compacted the room is, and there’s nothing they can do about it.
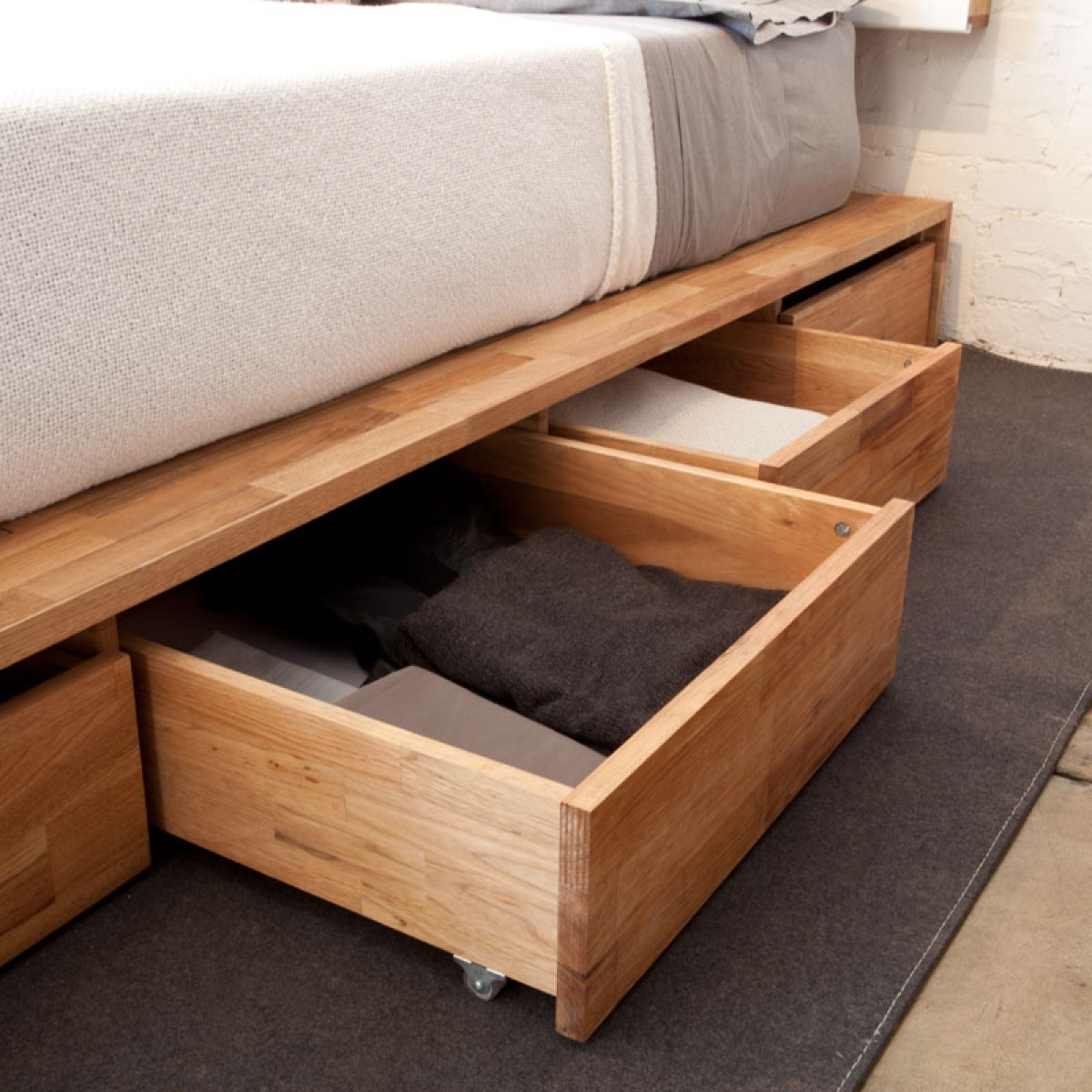
Luckily, there are numerous life hacks that you can follow related to bedroom storage. Those tricks are to simplify your problem of accessing it. This picture sums it up very well.
This clever storage is at hand and is handy. It even has wheels attached to each drawer and fits in a small room as it doesn’t consume so much space. More importantly, it is hidden, and nobody would know there is storage under the bed in the first place.
Put something like a rub for the wheel to reduce the noise when pulling the drawers out. If not, maybe you should lift them a little bit.
7. Experiment with a new shelving transformation trick
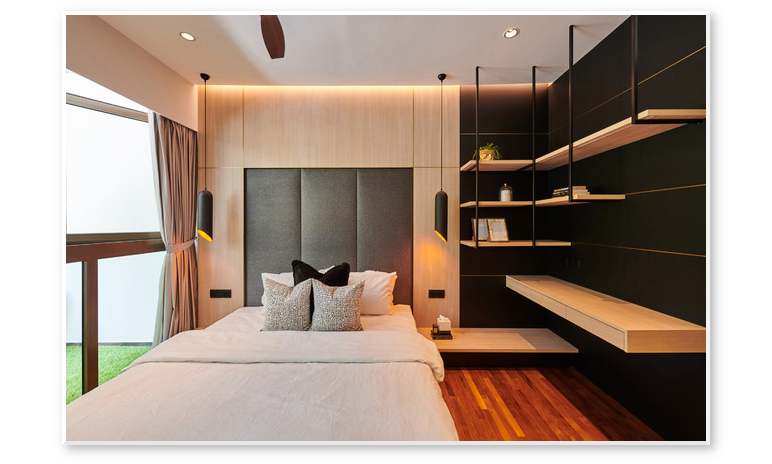 Taking the long side for your bed and putting the shelves on the other side is a common way to deal with your lack of space. The bed doesn’t have to be wide or huge to give you a good sleep at night, though.
Taking the long side for your bed and putting the shelves on the other side is a common way to deal with your lack of space. The bed doesn’t have to be wide or huge to give you a good sleep at night, though.
This layout produces enough space for you to come in and out of the bedroom, thanks to the floating shelves. First, pay attention to your area on each side of the bed to try this idea. Place the bed in a corner where both sides are available to you, and then try to make your layout work vertically.
If you plan to place your bed on one side, you can use the space on the other side to build a more complex storage system with floating shelves or cabinets. That way, you won’t need a bed that takes lots of space for itself. Once you get the job done, you can store some of your clutter on these shelves or under the floor. Don’t waste precious time organizing clothes and antique collections when all you need is to keep them properly.
6. Find new use of a Ladder
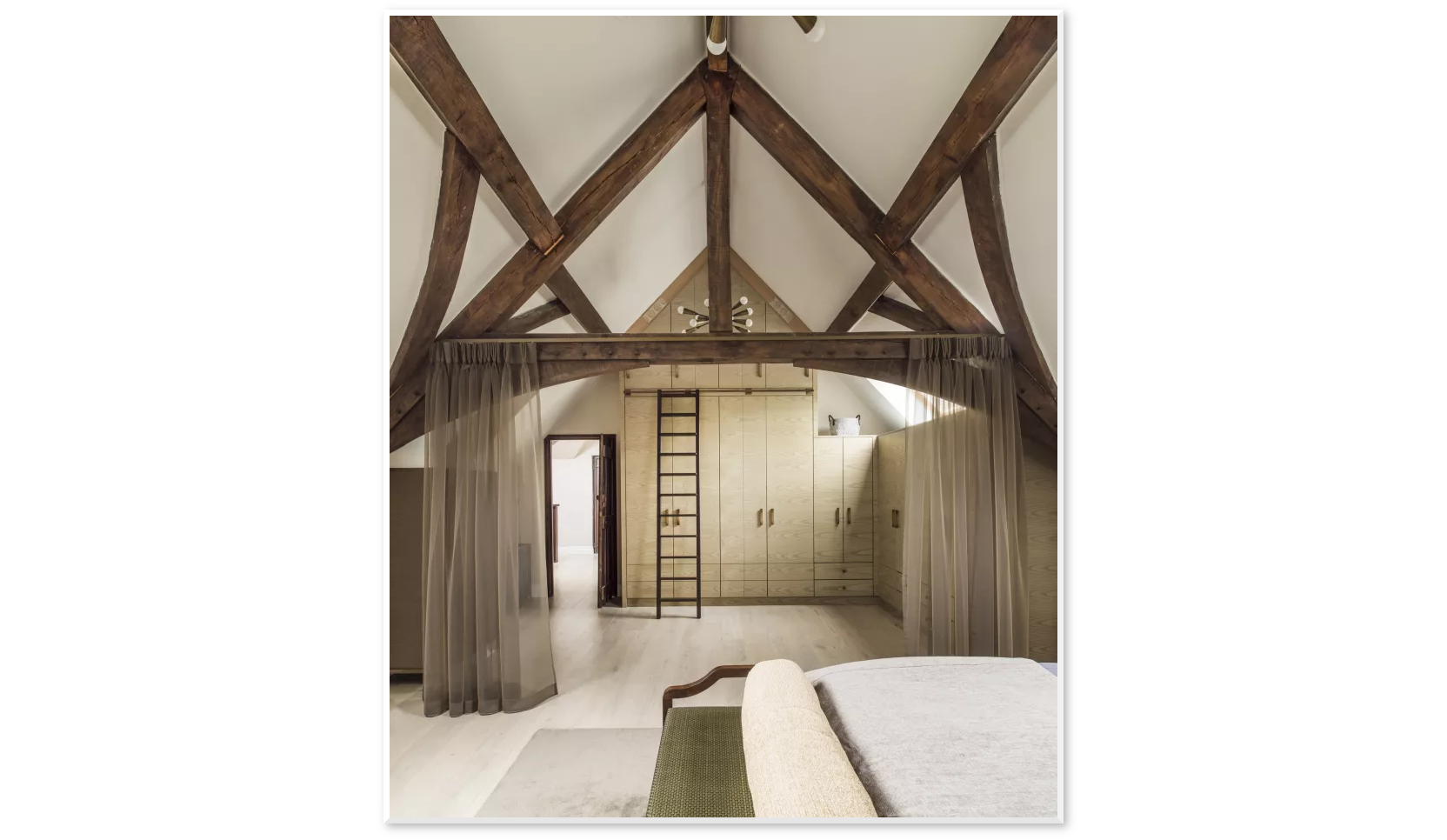
You can swift it to the left and right when you want to open any closet on top without being afraid to fall as it’s steady on the floor.
A spacious space would always give you easy access to storage as you don’t fill it with all kinds of furniture. A ladder fits for closets that reach the ceiling is another good way to maximize space.
5. Make a Shelf According to the Layout
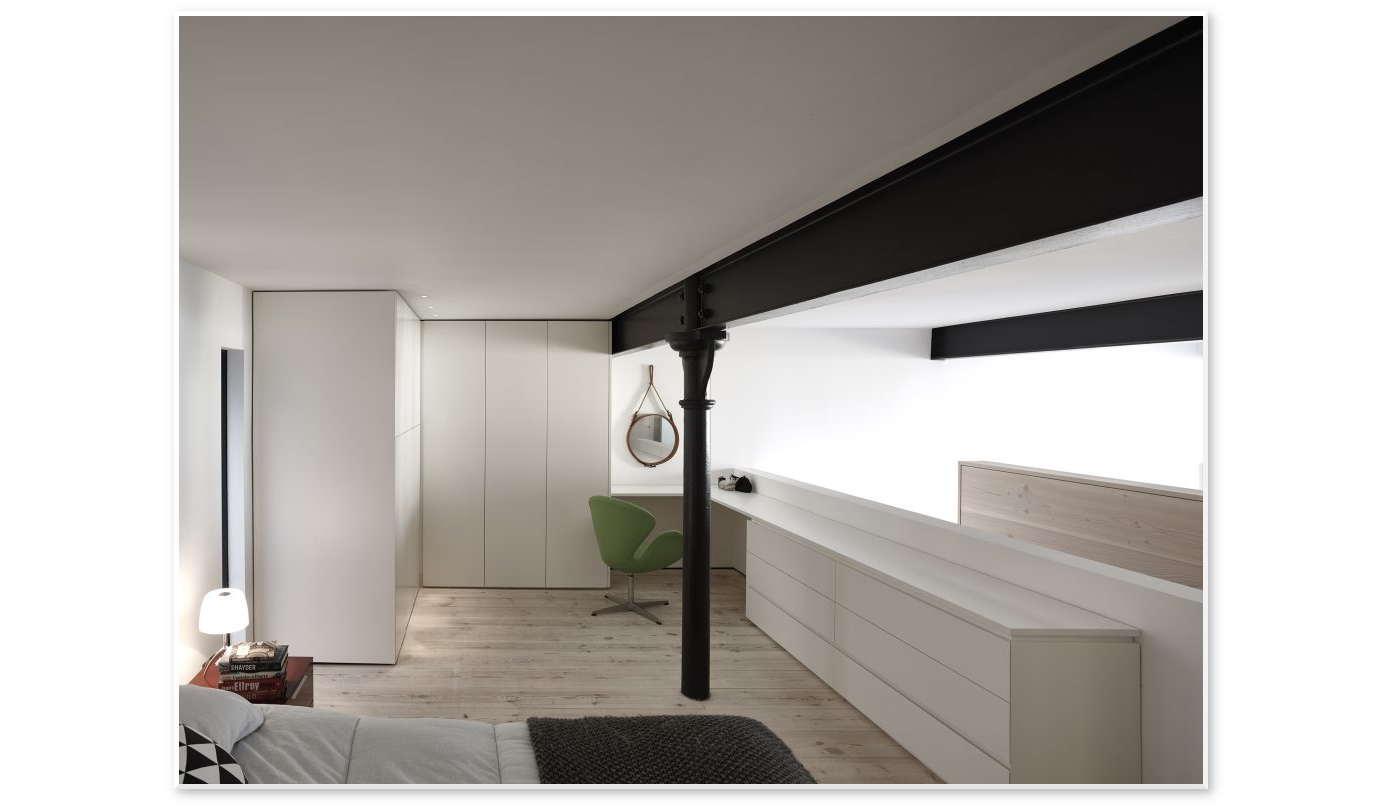 A shallow bedroom may not be that comfortable for tall people because they have to be careful with their heads when moving. But as long as they find it cozy enough to sleep, that shouldn’t be a big issue.
A shallow bedroom may not be that comfortable for tall people because they have to be careful with their heads when moving. But as long as they find it cozy enough to sleep, that shouldn’t be a big issue.
Taking advantage of the layout will give you some room for a long shelf or storage. The space on the corner is left empty so that you can tuck the chair in, and it also allows your legs to stretch when tired.
4. Set the Bed Against the Wall
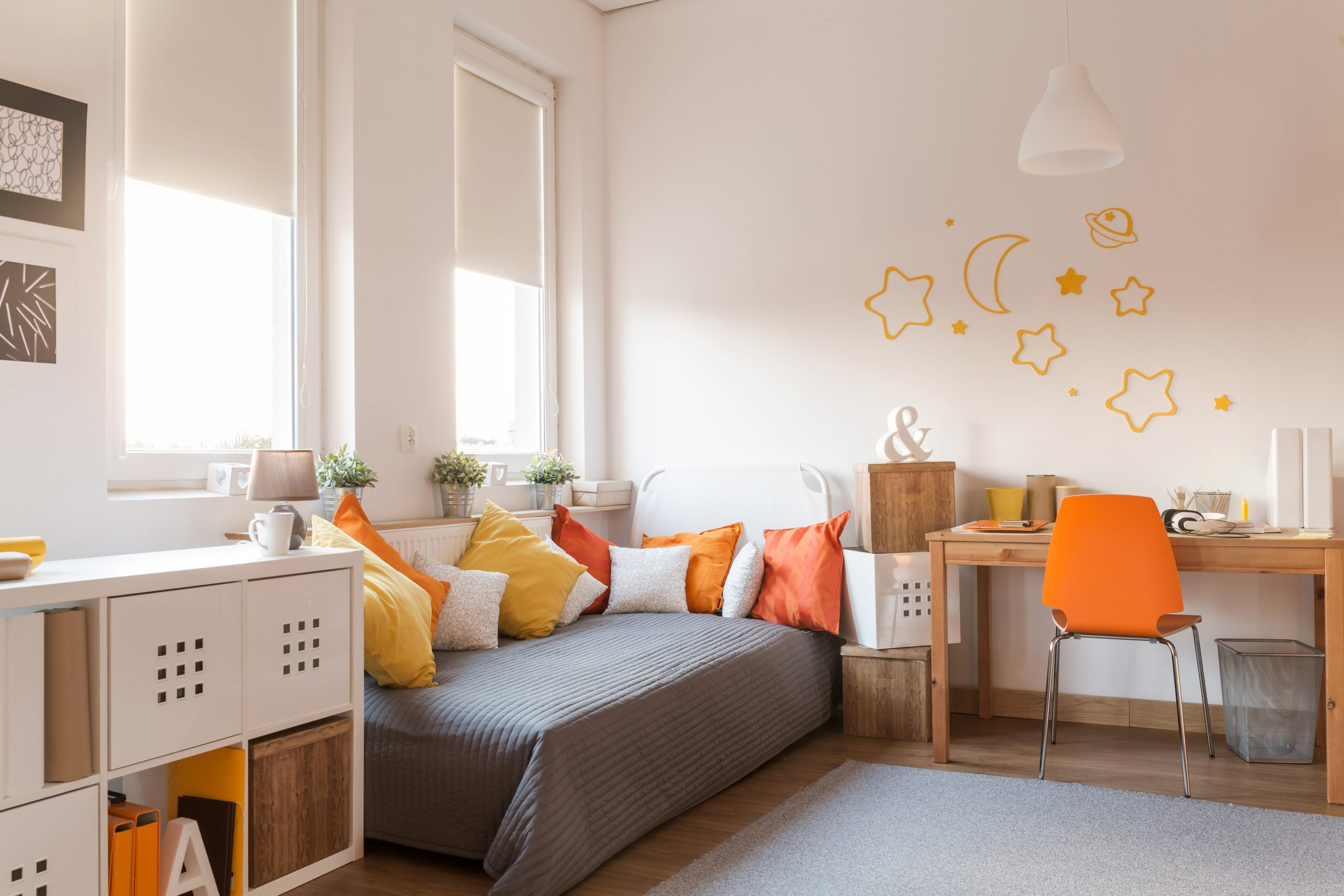 When the space is limited, shoving a single bed against the wall is your greatest bet. This way, you can create more space for foot traffic or other activities you do in your bedroom. You can also apply this layout in your kid’s room.
When the space is limited, shoving a single bed against the wall is your greatest bet. This way, you can create more space for foot traffic or other activities you do in your bedroom. You can also apply this layout in your kid’s room.
As kids love to play anywhere, including in their rooms, putting storage in their bedrooms can solve the mess they create while playing with their toys. Simply position the racks or cupboards against the wall and leave the middle of the room empty.
Reminding them to tidy up the mess after using their toys would be helpful.
3. Give Extra Space between the Bed and the Closet
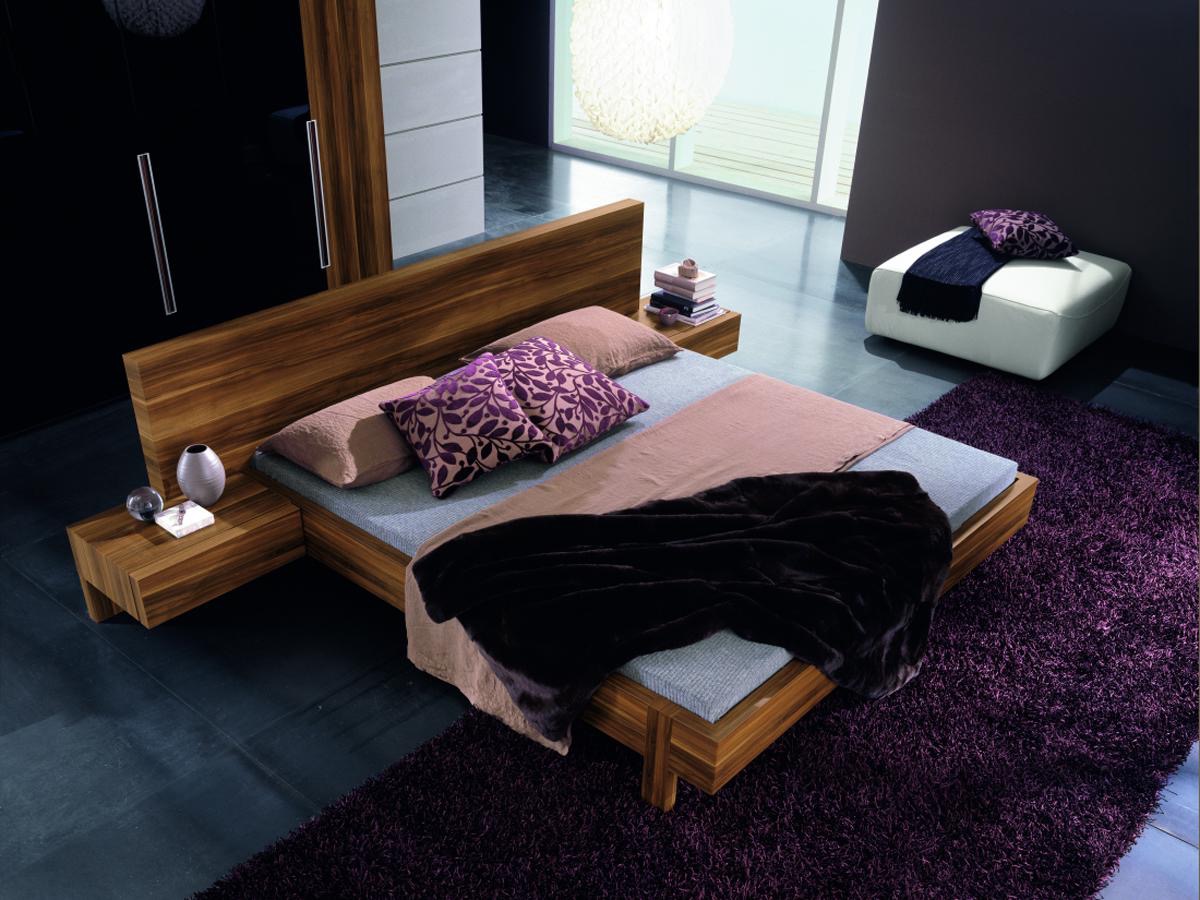 Bedside tables don’t complement the bed only, but they are smart storage for small things like phones or books. And they really turn the bed into a pretty beautiful design.
Bedside tables don’t complement the bed only, but they are smart storage for small things like phones or books. And they really turn the bed into a pretty beautiful design.
The wooden bed is in the middle of the room as the space is big enough, unlike a small room that forces you to put the bed against the wall or on the corner. You can place the cupboard behind the bed by giving some space to move around.
2. The New Layout for Multiple Users
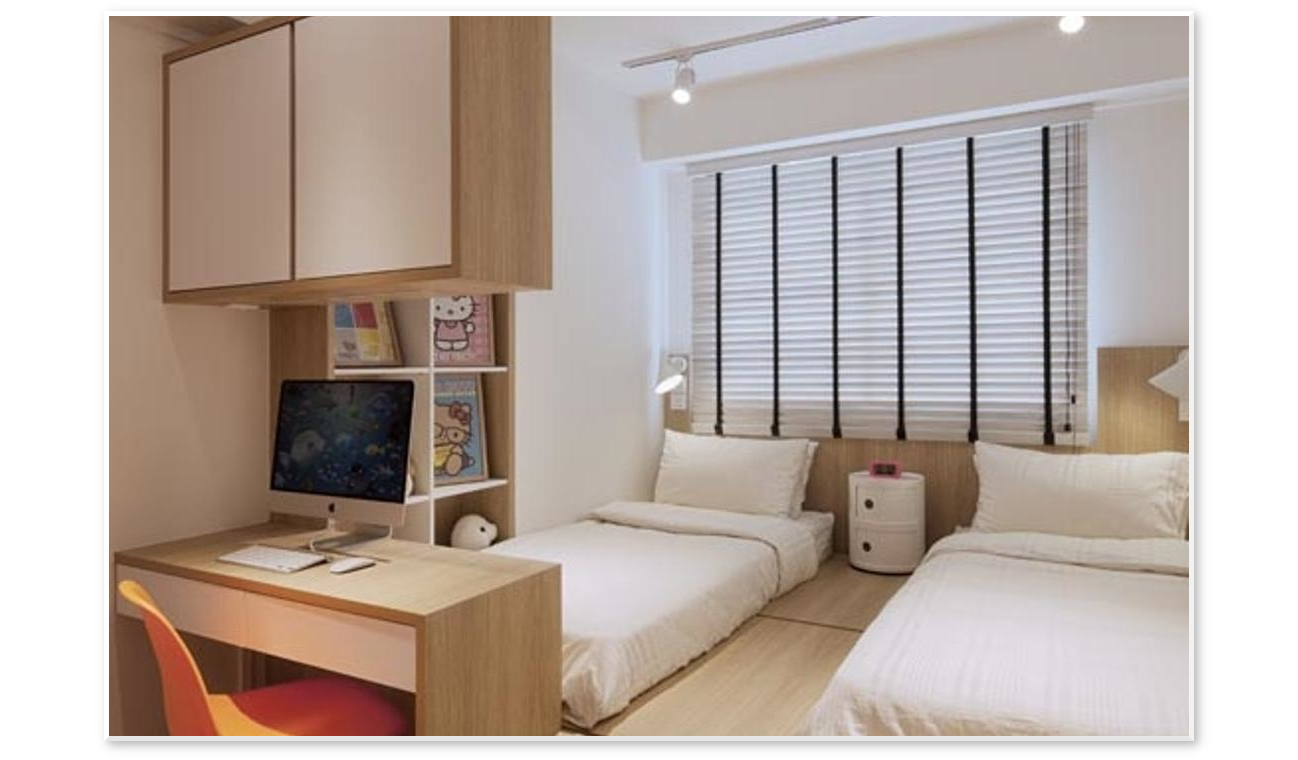 When you want your children to share a room, investing in two twin-sized beds would be nice. It can help them sleep comfortably. It also teaches them to be disciplined to themselves.
When you want your children to share a room, investing in two twin-sized beds would be nice. It can help them sleep comfortably. It also teaches them to be disciplined to themselves.
A small table and a hanging shelf can make a good partition. Your kids can use them for studying or playing games.
You could put it in the corner behind the desk if you want to add a rack. This way, you can incorporate more storage solutions without taking up more space.
Lastly, Number 1. Build Shelves at Hand
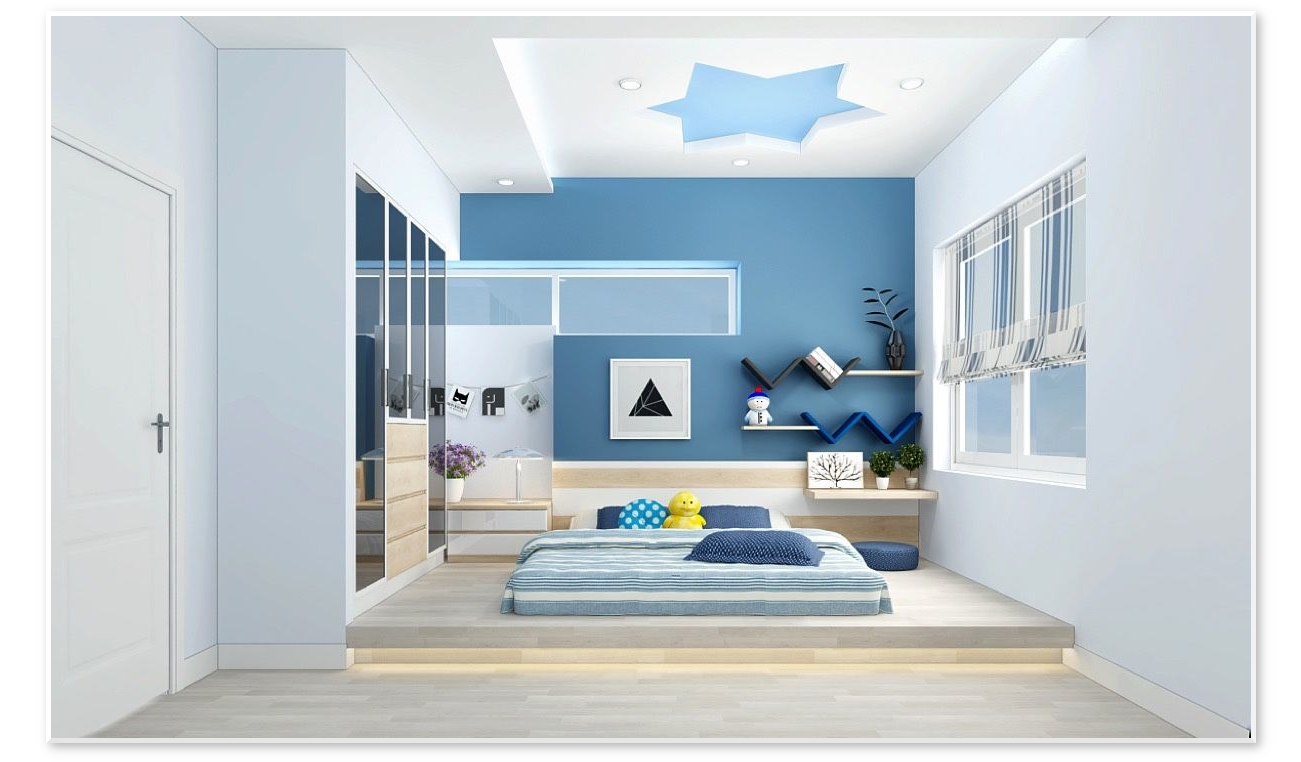 A mattress is quite versatile as it’s lightweight and can be moved or flipped once you wake up. It’s much simpler than a bed. When you flip it and put it aside, you can use the room for any fun activities.
A mattress is quite versatile as it’s lightweight and can be moved or flipped once you wake up. It’s much simpler than a bed. When you flip it and put it aside, you can use the room for any fun activities.
To adopt this idea, you need to consider the measurements and fit of your mattress. You may want to consider a mattress that’s longer than the bed or your room or consider using a platform bed instead of using carpet to layer your mattress.
Last, if you want to have an organized bedroom area, a storage system is a must in a bedroom. Therefore, it requires a good plan to arrange it. Having two shelves or more shouldn’t be an issue when you need them. Even if not, they still make excellent adornment to the bedroom.
What do you think about our 10 ideas on how to layout a bedroom to the max for more storage access? Hopefully, they can inspire you to create a more comfortable place to live.
Relevant Questions:
How to layout a cramped bedroom?
Detail instructions:
- Step 1: Decide on the most efficient way to use the space
The most important question to ask yourself when planning your bedroom is how you will use it. Will you be doing work there? Will you be relaxing or sleeping? If it will be a combination of all three, then you have a lot more room for error and can get away with being less formal when setting up your furniture. For example, if you plan to use this room for work and relax, we would suggest getting a simple desk that is easy enough for anyone who wants to do homework or do any kind of office task. This idea will allow you to save space by not making two separate study rooms. - Step 2: Measure the area
A very important step that both you and your decorator should follow is to measure the space and the height of the room. Unless you are planning on fitting a loft bed into your bedroom, you need to make sure that your ceilings are tall enough to accommodate whatever it is you plan on putting up there (for example, a loft bed).
Also, just as important is measuring the floor space. You have to make sure that there will be enough room for everyone who will be using this room at one time. The last thing you want is for someone to get in your way or trip over wires or cords that are left on the floor. - Step 3: Decide on the furniture
The next step is to decide on a few things you want to get in this room. For example, if there are going to be a lot of people who will be using the room, then it might be a good idea to get an extra sofa or two so that you and your guests can relax in one spot instead of having to move from the couch through the whole house.
If only you would use this room, then getting yourself something simple and comfortable can do wonders for your attitude when trying to get work done. After all, it is hard enough when have people around when trying to focus on a big project. - Step 4: Buy or make your furniture
Unless you are very rich or have a lot of money to throw around, you should probably get some used furniture from one of your relatives or friends. Not only is it cheaper, but it is also better for the environment, and you will be able to help someone out who might need the extra cash. - Step 5: Decorate!
The best thing about bedrooms, in general, is that they can be almost anything that you want. Whether it is a simple room with just a bed and a wardrobe, or an all-out pink princess playroom, the choices are endless. Of course, this also means that everything will cost more depending on what kind of style you’re going with.
How to layout a creepy bedroom? (Not only for a Halloween)
The answer is tricky, and you better do it right. If you want to achieve the best result, use these steps:
- Step 1: Choose furniture that is good for the eyes
The first thing you should do is choose a neutral color for all your furniture. You can go with white or black, but be careful with the latter as it might make your room look even smaller than it is. Your clothes and other decorations will be what will ultimately give this room its personality, so everything else better is neutral. - Step 2: Decorate with open books and dusty objects
This step will greatly give your room the dark and creepy look you aim for. Place some old books on a dusty table and add a few scary dolls around them. Also, add some scary-looking objects such as creepy-looking masks, skulls, and candlesticks. You can also use any object that will make the room feel alive. - Step 3: Add some lights to the room
We recommend using candle lights on the walls and a large lamp near the bed. These two items will greatly make your bedroom look lighter and darker, giving it a more realistic creepy look. You will also use lighting for mood purposes, so you will have to pick one that will emphasize your goals for this room. - Step 4: Make the room smaller with dark curtains and furniture
Since you want this area to look very different from the rest of your house, you will want to make sure that it is as small as possible. It is best to find a small room to fit everything to do the job. The easiest way to make this happen is by using dark curtains, but be careful because light colors give rooms personality and moods, so this might not work in your case. - Step 5: Get a bed with tall headboards.
For a perfect look, get a bed with the highest headboard possible. This idea will give the room a creepy feel, and height gives a bedroom its personality. - Step 6: Put some scary objects on top of the bed
You can use anything you want on your bed to make it look more mysterious, creepy, or even scary. Dolls are perfect because they are small and will not take up much space while still making an impression. You can also use a tattered old blanket tied in a knot on the floor as a rug. It will help give this room a more realistic feel and even make people feel uneasy when they see it.
A shared bedroom comes with its challenges and fortunes. However, it also brings a few rules to make sure you stick. This rule will be important for several reasons, the most important is that the space needs to be shared by more than one person, and if not, it will just be a waste of money.
You have to do certain things for the rest of your family members to feel comfortable with this new addition to make this happen.
As long as you follow these steps, your shared bedroom should seem like a dream come true:
- Step 1: Make sure that it is not too small
The first thing you want to do is get an actual room instead of splitting up existing rooms. This idea might sound overbearing and annoying, but it is always better to get a new room than to split up an existing one. You will be able to get everything you want in this room and will also be able to work with the best possible layout for your style. - Step 2: Get kids into the project
It is not only you who has to enjoy this room, so make sure that everyone who will use it with you gets a say in what it will look like. It should not be too hard because kids usually have some really good ideas that are a bit out of the box, so do not be afraid to take their suggestions seriously if they seem interesting enough. - Step 3: Make it comfortable
A shared bedroom will also need to be comfortable so your family members will want to spend time in it and not just use it as a place to rest. You can do this by just making the room very warm, having some sort of desk set up, or adding a few things that will be fun for everyone who will use this space. - Step 4: Add some partitions or divider
While creating the perfect shared bedroom, you will also have to make sure that you get enough privacy for yourself without completely separating yourself from the rest of the people using this room. The easiest way to do this is by adding a few partitions and furniture, such as beds.
Some of the common ways to acquire a new small bedroom divider are by using the following:
1. Beds
Beds are a great way to split up this room and give everyone privacy. By having a smaller bed for each person who will be using the room, you can make sure it looks like two separate rooms. Beds are also great because they can have all kinds of fun designs and styles, which will give each individual their personality. There are also mattresses and box springs that can serve as great choices depending on the size of your kids and what you want them to sleep on. You could get all kinds of beds, including full, queen, king, bunk, trundle bed, or any other type that you want with whatever special designs you want them to have.
2. Desks
Desks are not only going to be great for when your kids are studying, but they are also going to be great for when you want to work in this room. If you want your children to focus on school, this is a great way to make it happen. They can always do their homework at the desk and with no distractions from the rest of the room and can even lock up their important belongings in a chest or some other type of storage system.
3. Mirrors
Mirrors are also great for giving this type of room more space and a little bit of personality. You could use mirrors on all walls or just one or two depending on what you want out of this area. If you and your children use this for studying, then adding mirrors to the interior wall will make this a lot easier. - Step 5: Make sure that it looks good together
The last thing you want is for your room to look like a mess, so make sure that you pick the right color for all of the walls, floors, and other accessories that are going to be in your space. You can also add some artwork or signs if you feel necessary.
How to layout a small bedroom with a new baby?
Answer: It is a safe bet to get a new baby’s room layout that is simple with large windows and minimal furniture since that will give his/her room the space to grow in.
To have your baby’s new room layout be pleasing to the eye, you need to follow some of these rules:
- 1. Use lots of windows and light colors for the walls
Use light colors on all the walls to look bright and cheerful. You do not have to use white or even yellow as long as they are light in color and can make this area of your house look fresh and nice. - 2. Use the same color for the trim, ceiling, and floor
You want this room to look as balanced as possible. You can do this by painting everything in the same color. You do not have to use plain white if you don’t want to because you can go with a shade of pink or any other color that you think will look good in here. - 3. Make sure that there are no-slip hazards
Make this space safe for your baby by ensuring that it is completely free of any type of hazard, including rugs in case he/she starts walking and furniture since babies will be falling everywhere until they get used to standing up on their own feet. - 4. Hang curtains to separate the bed from the rest of the room
It is not necessary to completely block off this area, but you can hang drapes that will divide it from the rest of your room. This idea will make it seem less crowded and even cozier because you can now have complete control over what types of activities your baby can engage in here. - 5. Use light colors for furniture and upholstery
Use light colors for all items you place in this room, including beds, chairs, tables, and all other furniture. You do not have to use white or yellow unless you want to paint everything that color, but lighter shades such as beige or cream are great options as well. - 6. Get a sleigh or platform style baby crib
Cribs are very popular with parents because they are designed to be safe for their children. If you can, look for a sleigh or platform-style design because it will balance the room. Getting one that has storage is nice to get rid of clutter in this area and keep everything organized. - 7. Build in closets or dresser units
If your child is sharing this room with other family members, getting built-in closets or dressers for storing clothes is nice because it will help balance the space. They can also make it easier to clean up after playtime and make this whole area a lot cozier and safer. - 8. Consider getting a rocking chair
Sitting in a rocking chair is nice, and if you can afford it, you should get one for your baby. It will give him/her something to sit in beside the crib for when he/she is ready to learn how to sit up, and it will also give your arms a great place to rest while holding your child. - 9. Acquire a reading area
Suppose you have a lot of books or magazines around. In that case, producing an area just for reading material will be practical as long as you don’t clutter this space with other things that will take away from the point of it being an area just for reading. And to complete the idea, you can use baskets to hold books and magazines.
Baskets are great for storing all types of things, including books and magazines, since they will allow you to create an area where You can easily access these items without having them clutter up the room. - 10. Get some storage containers
Storage containers are a good idea if you have many items you want to store in your baby’s room because they will give it a more organized look. You can get any kind of storage container, including plastic tubs, dresser drawers, or toy containers, basically bins where you put toys in.
How should bedrooms be arranged?
Answer: There are a few important things to keep in mind when arranging your bedroom. You need to think about the effect that the arrangements will have, whether they will impact general space, or how they will affect lighting.
If you are looking for a good layout example, here are some ideas to consider:
- 1. Keep the side of your bed away from walls and windows
As much as this may seem like a simple tip, it is one of the most important. By keeping the edge of your bed away from walls and windows, you can allow more light in and prevent your sleeping area from feeling dark or claustrophobic. - 2. Keep your bed down and off the floor
This is the same as having your bed against the wall, but instead of making this area appear darker, you can make it look more spacious. It also gives you more space to move around while in bed. - 3. Keep your dresser or vanity up against a wall
This idea will give you more space on either side of it, allowing for better lighting and preventing it from being cluttered with items that sit on top of it. - 4. Use storage space in your closet as much as possible
If you have too many items in your closet and there is no more room for them, you can use the additional space in a few different ways. You can use it to store things that are difficult to find, like shoes, or start a box or cube of empty spaces next to the door so that you can quickly access them whenever you need something. - 5. Consider the location of the lighting
The lighting in your bedroom will determine how much light will be able to get into your room and how well it will affect your sleep patterns. It could turn out that the lighting in this room is not good for your overall health, so you should always make an effort to get the best light possible.
This means having lamps on either side of your bed or possibly using an overhead light instead. It is really up to personal preference, and you may have to test out a few different options before you can decide on one that works best for you. - 6. Make use of any corners in your room
Corners are often overlooked because they seem like wasted space, but you can use them to create more storage opportunities. For example, you may use a corner to store some large boxes or another large container that can hold folded clothing. - 7. Keep your electronics in the same area
If you watch TV in your bedroom, setting up a TV stand or shelf near the bed can be convenient. It will also allow for better viewing of whatever you are watching and prevent it from interfering with your sleep patterns.
How do I plan a small bedroom layout?
Answer:
- Focus on where you will spend the most time in the room.
- Keep it as simple as possible, a bed and some storage – minimum requirements.
- Consider the relationship of each item to each other when they are physically arranged. Whether on the floor or the wall.
- Make sure that each item is carefully placed to be seen and used.
- Assign a purpose to each object and where you place it.
- Remove all the things which do not support your lifestyle or activities in the room.
- Ask yourself: “Does this object have a function?” if the answer is “No,” move on to Step 8, otherwise ask yourself: “What is its function?”.
- When you get bored with an item – throw it away or donate it; you’re not using it anyway, just leave it there for no reason at all!
- Place things that you use in the room with great frequency at the greatest proximity possible to where you will be using them, for example, your bed.
- It’s time to create space; instead of storing items under the bed, store them on the ceiling.
Also, Focus on where you will spend the most time in the room; this is usually by your bed and chair or desk, somewhere close to a window if it is daytime, and close to a lamp if it is nighttime.
How do you make a bedroom plan?
Answer: it all started with some simple questions you can ask yourself.
For example, what’s the best way to place furniture, what room arrangement is best to save space and function?
Later, you can start looking around and doing research, taking note of some techniques and other tricks applied to almost any bedroom. Or use a simphome search available on the website.
Where should I put my bed in my room?
Answer: It is important to have a bed placed towards the center of the room. This idea is important to ensure that you have enough space to put furniture in a circular pattern around your bed.
Which direction should a bed face for peaceful sleeping?
Answer: Opposite the foot of the bed and you also need to organize your bedroom for the most restful sleep.
Plan the layout too. For example, you need to place bulky items such as a dresser or bookcase by a wall to produce an alcove for another piece of furniture. Such as a bedside table with lamps and charging stations. Doing so reduces clutter and eases entry into your room, says San Francisco interior designer Kathy Schmitz.
Hang art and mirrors in plain sight so you can enjoy them every day, says designer Megan Bickford. Consider using one large piece rather than multiple frames scattered around the room. Choose and add a custom artwork display with hooks on the back of your bedroom door (or other closet doors).
What is the healthiest sleeping position?
Answer: It will depend a lot on your body type as well.
If you are a stomach sleeper, your back muscles will feel the pressure from continuous contact with the mattress, creating back pain and soreness. Sleeping on your side can help avoid lower back pain by spreading out the weight of your body more evenly over your spine and support system.
Sleeping on your side is beneficial because it keeps the joints in your neck and lowers your back from being placed under pressure. Gravity helps keep these joints aligned properly for optimal spinal health and comfort during sleep when you sleep on your side. Some experts recommend sleeping with your head away from a wall because it reduces strain on your neck and can help improve your posture. However, sleeping with your head against a wall may strain the eye muscles, which can cause problems with vision during the day. If you don’t want to move an object out of the way to sleep, keeping a footboard or box spring can keep you from straining your neck by placing it under your mattress.
There are four stages of sleep: light, deep, REM, and intense dreaming or rapid eye movement (REM) sleep. In REM sleep, every muscle in your body is relaxed except for a small contraction in the eye muscles. During REM sleep, most brain activity occurs, so it is good for dreaming. The sensory input comes in fairly slow during this stage, but most people feel very relaxed, despite being wide awake.
Sleeping on your side or back keeps your muscles from becoming stiff due to a lack of mobility from a habitual position (which may cause muscle stiffness). Sleeping with your head at the foot of the bed keeps your arms and legs from going numb or getting a crick in them at night.
References:
10. Realhomes.com
9. Idealhome.co.uk
8. Makespace.com
7. Houzz.com
6. Homesandgardens.com
5. Houzz.in
4. Thesleepjudge.com
3. Home-designing.com
2. Storhub.com
1. Thechannel46.com