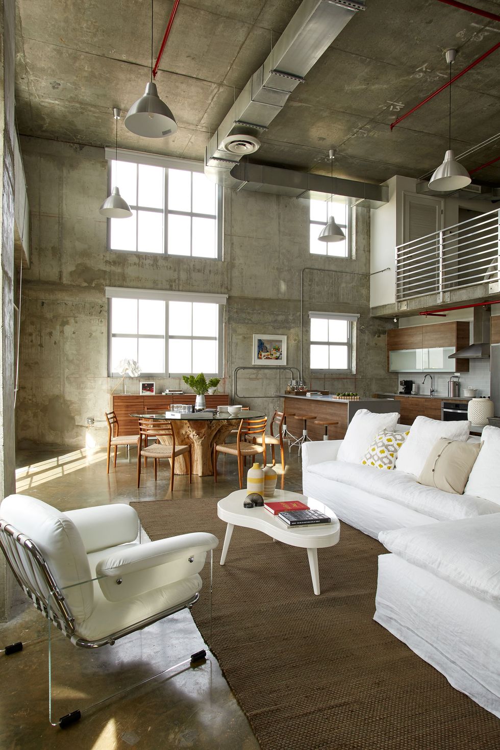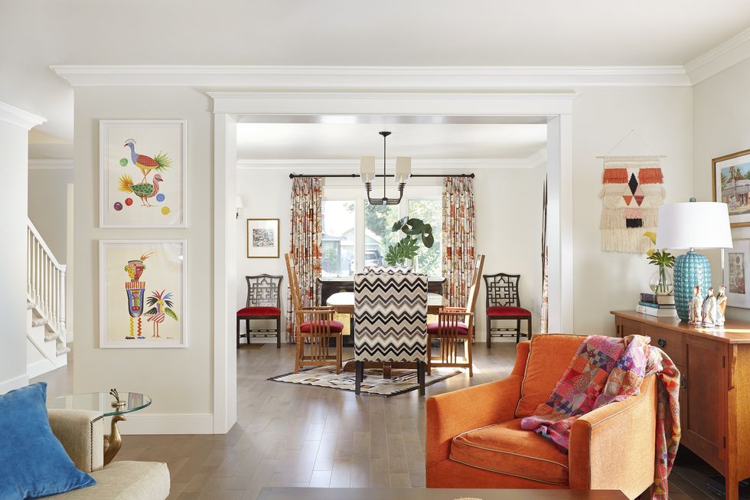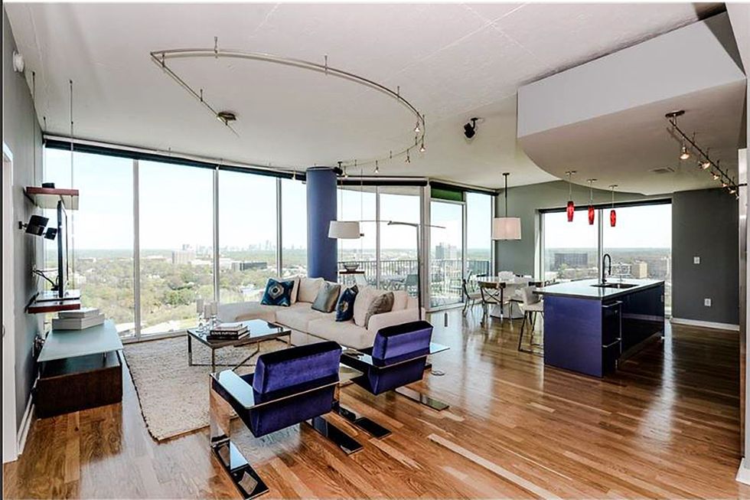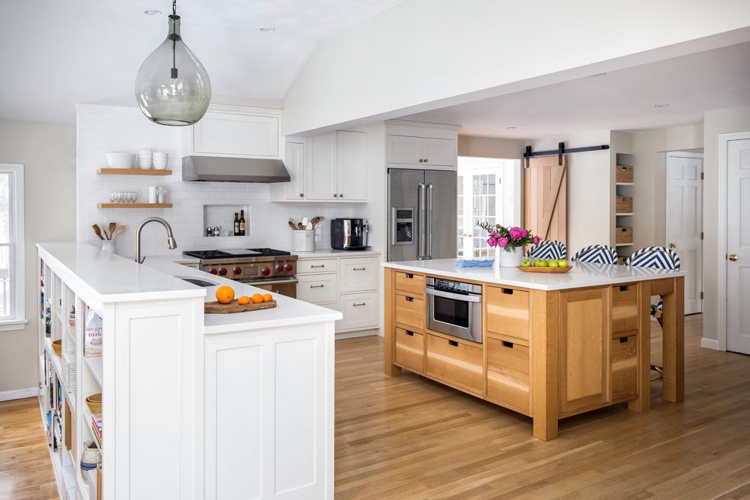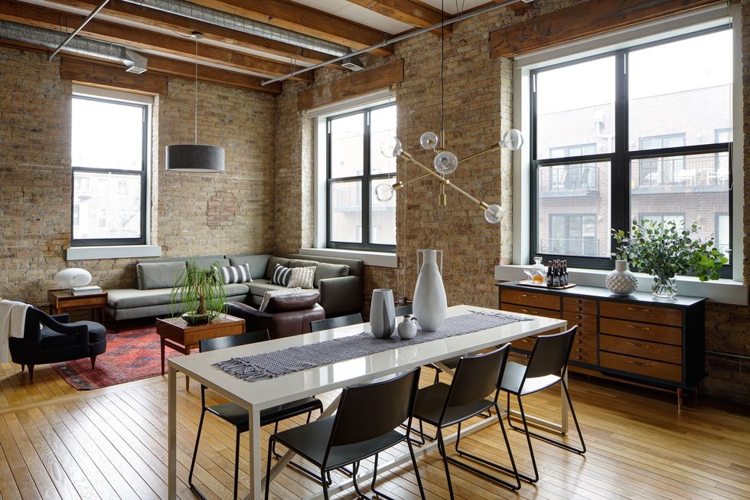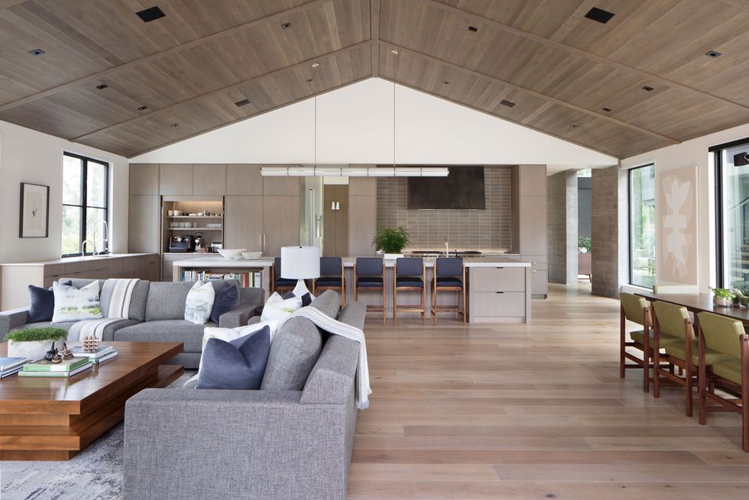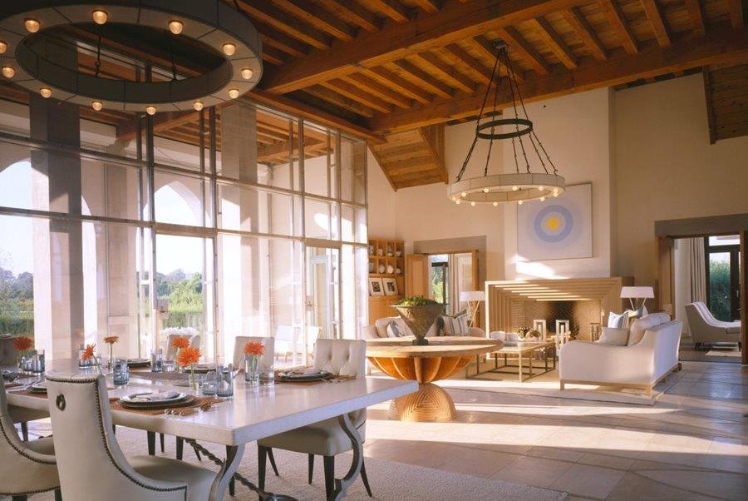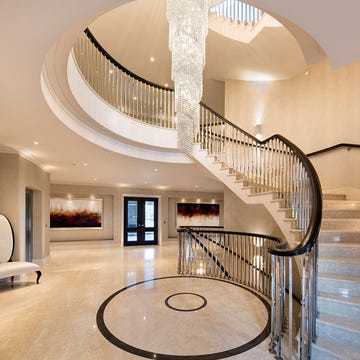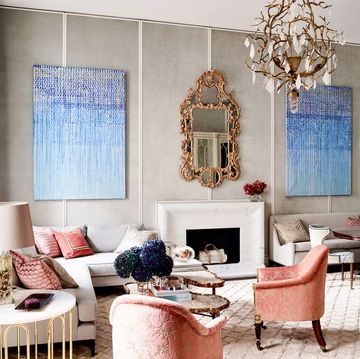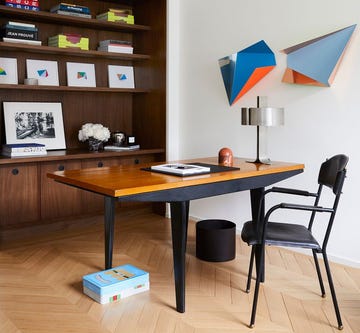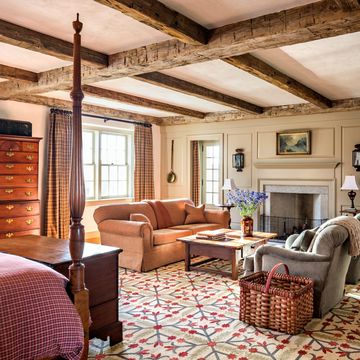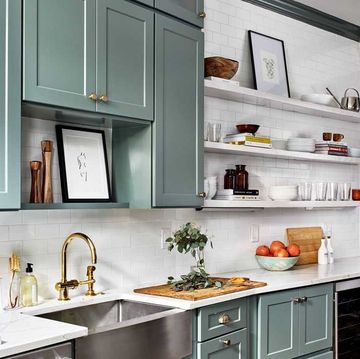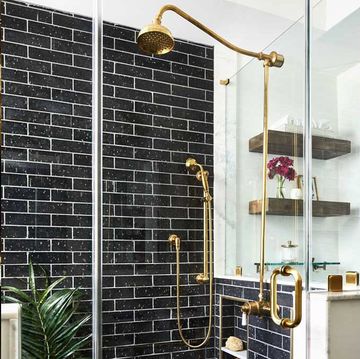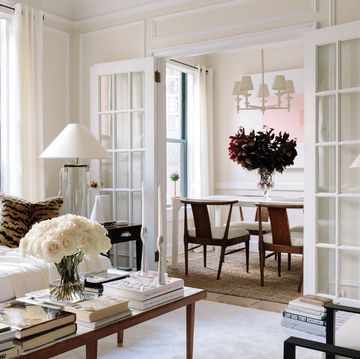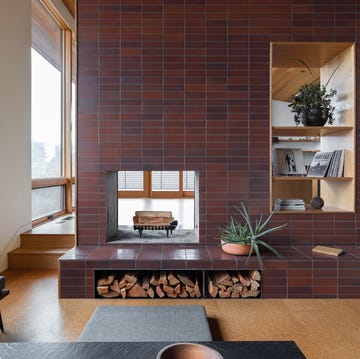The Challenges and Opportunities of Open-Concept Floor Plans
How to decide if an open concept is right for your space.
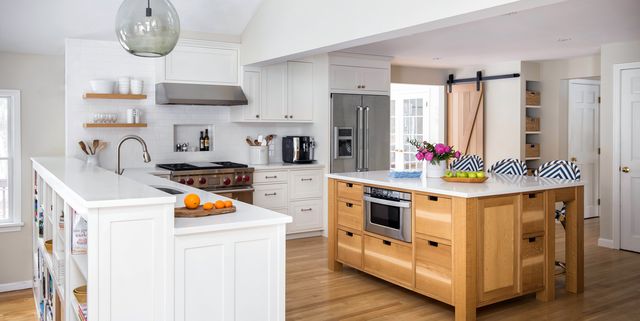
Open-concept floor plans have become the norm, particularly in family homes. However, open-concept rooms are difficult to light effectively and delineate into different areas, while noise escapes easily from one space into the next. Here, we talk with designers about how they approach open-concept layouts and how they decide which kinds of clients should try the style — and who should avoid it.

Brittany Cost is an editor at Chairish who writes about beautiful objects, unique interiors, and the impact of history on contemporary design.
Watch Next
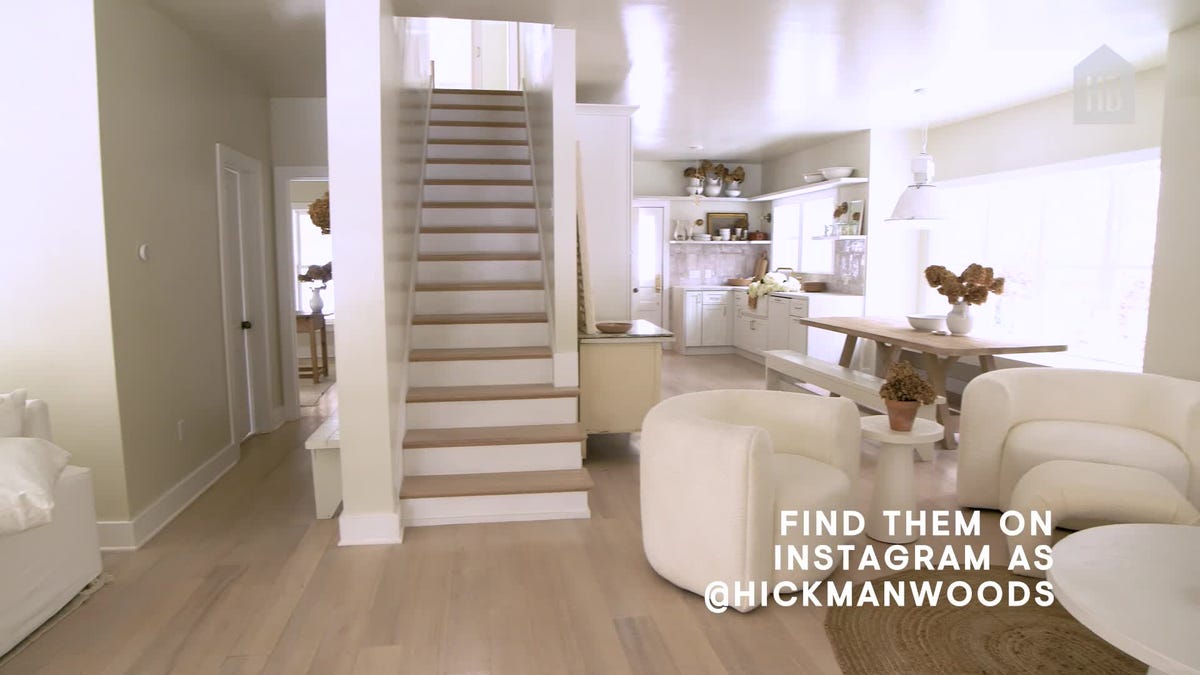
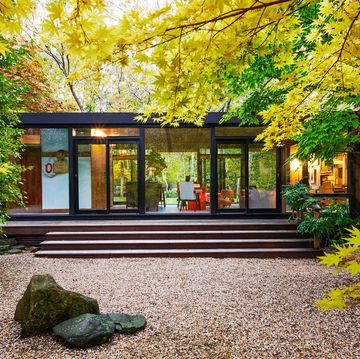
These 35 Modern Homes Are Architectural Eye Candy
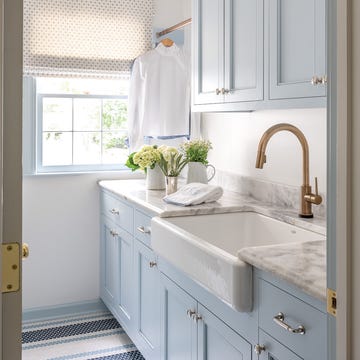
25+ Fresh and Functional Laundry Room Ideas
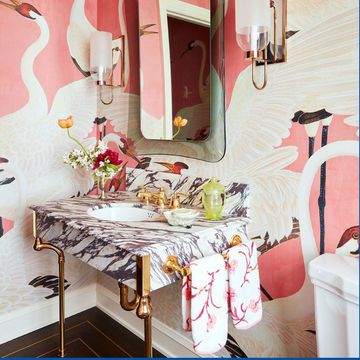
20 Powder Rooms That Go Big on Style
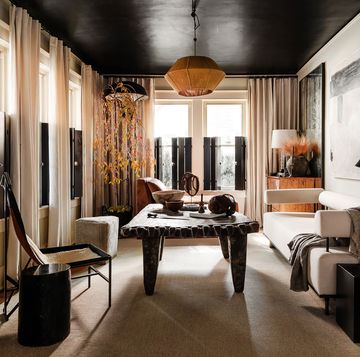
40+ Designer-Approved Rustic Living Room Ideas
