Learn how to build base cabinets for your next DIY project including creating plans for your own custom cabinets.
Base cabinets are the type of cabinets you will use to build lower kitchen cabinets, kitchen islands, and bathroom vanities. You can also use them to create deeper bottoms to build in cabinets in other rooms.
Things that make a base cabinet unique:
- They do not have a top and instead are covered with a countertop.
- They have a toe kick area.
- They are deeper than other cabinets.
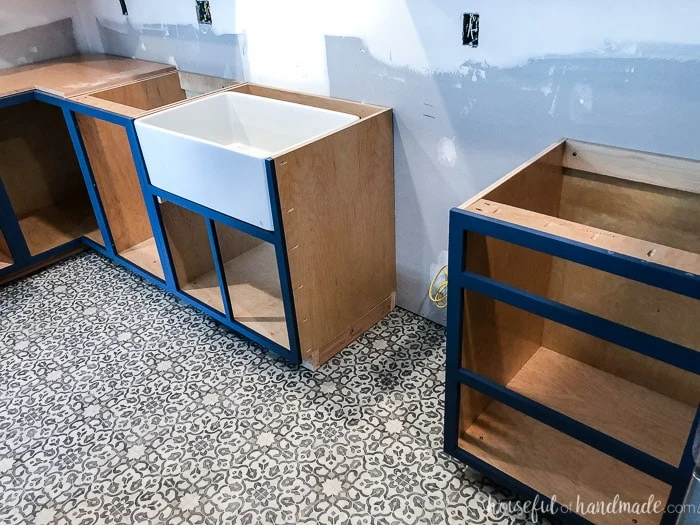
Make sure to read the general how to build cabinets post here so you can see the different types of cabinets, pros and cons of each, a general overview of cabinet parts and general assembly.
This post may contain affiliate links. As an Amazon Associate I earn from qualifying purchases. Click here to read my full disclosure policy.
In this post we will look at specific dimensions and assembly for base cabinets.
Table of contents
Things to Consider when Building Base Cabinets
When you are building your own base cabinets, you need to figure out a few things before making your base cabinet plans. Let’s look at the different options you have when building base cabinets so you can make some decisions.
What style of cabinet do you want?
You can build your base cabinets as face frame cabinets or frameless (European style) cabinets. Read all about the different types of cabinets (including pictures) here to see what type is right for you.
How Tall are Base Cabinets?
The height of your base cabinet will depend on the type of base cabinet you are building. But remember, you can adjust them higher if you are taller than average, or lower if you are shorter than average. That is the joy of building them yourself! Just note, if you plan to sell your home someday, custom heights might be a turn off for a potential home buyer.
Here are some standard height recommendations for various base cabinets.
- Kitchen Cabinets: 34 1/2″ tall before countertops
- Bathroom Vanities: 32″ (but you can typically find ranges from 30″-36″)
- Built ins: there is no standard, think about what you want in the space and go from there
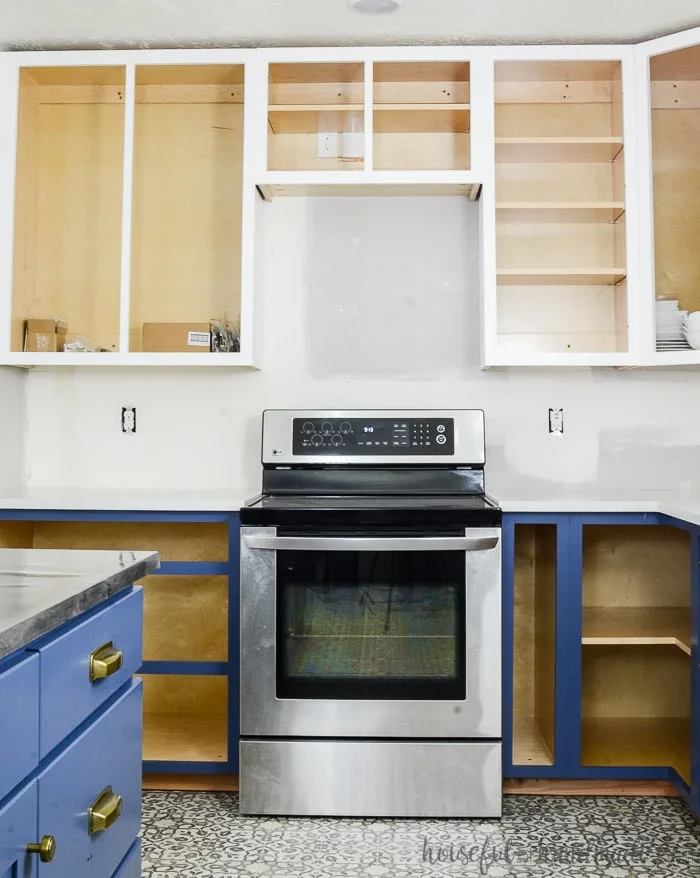
How Deep are Base Cabinets?
The depth of you base cabinets is similar to the height, it depends on what type of cabinet you are building. But again, you are making this custom so you can do what you want!
Here are some standard depth recommendations for various base cabinets.
- Kitchen Cabinets: 24″ deep
- Bathroom Vanities: 21″
- Built ins: bookcases are typically 12″ deep, if you want the bottom of your built ins deeper, you can do them 15″ or even 18″ deep.
- Desk cabinets: 24-30″ deep, but if using a laptop you can do as shallow as 18″
What is the purpose of a toe kick?
A toe kick is a cut out at the bottom of a base cabinet that allows for you to get closer to the cabinet because your feet have a space to go. This reduces strain on the body from leaning over. Toe kicks also bring your cabinet opening up off the floor a few inches.
Toe kicks are very useful in kitchens and bathrooms since you spend a lot of time standing in front of the cabinets. For built in cabinets in a living room, den, etc. a toe kick is probably not necessary, but you would still want to raise the cabinet opening up off the floor a couple inches to make sure your cabinets can open easily without getting caught on carpet or other items that might be on the floor.
Sometimes kitchen islands are build without a toe kick to look like a piece of furniture and not just cabinets in the middle of the room. To make it more comfortable to stand close to the island, you can give your countertop an extra inch of overhang.
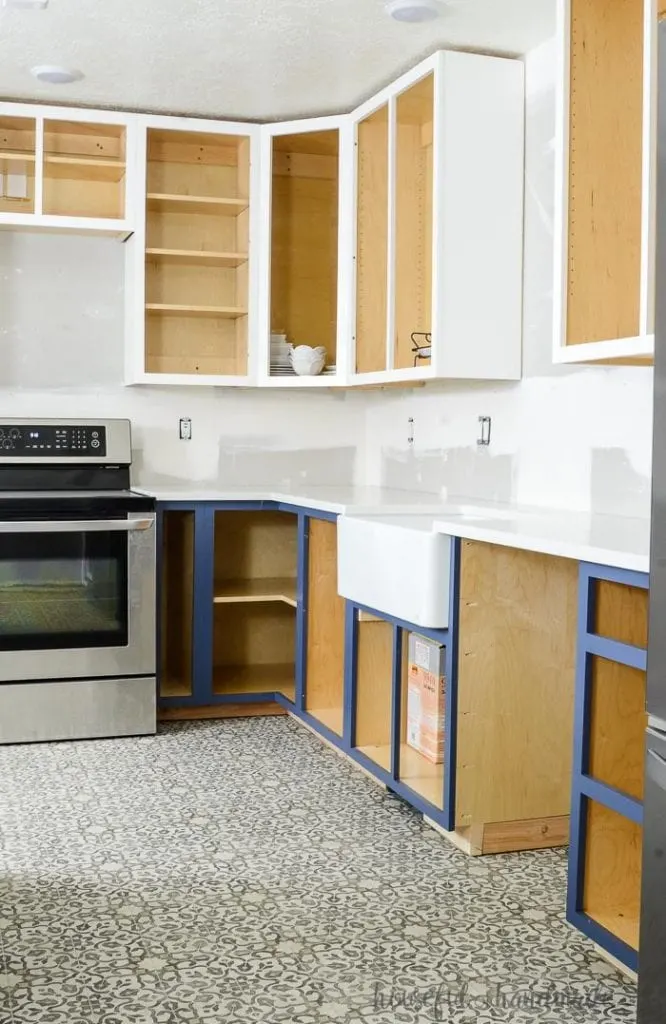
Toe Kick Options
There are a couple different ways you can create a toe kick for your base cabinets.
- You can notch the toe kick out of the side of the cabinet, then cover the front with a piece of wood.
- You can build a 2×4 base to set the slightly shorter base cabinet on top of, and then cover the front of the 2×4 base with wood.
If you are building a large bank of base cabinets (like in a kitchen), building a large 2×4 base to go under all the cabinets can be an easier option. You can easily level the base with shims and secure it to the ground. Then you just have to set the cabinets on top.
Also, when building standard kitchen height base cabinets, you can get 6 sides out of one 4×8 sheet of plywood if you build the cabinets with the 2×4 base. So it can be a great way to save money and use less plywood.
If you are just building a couple cabinets, or a bathroom vanity, this might not be a cost effective or easier option.
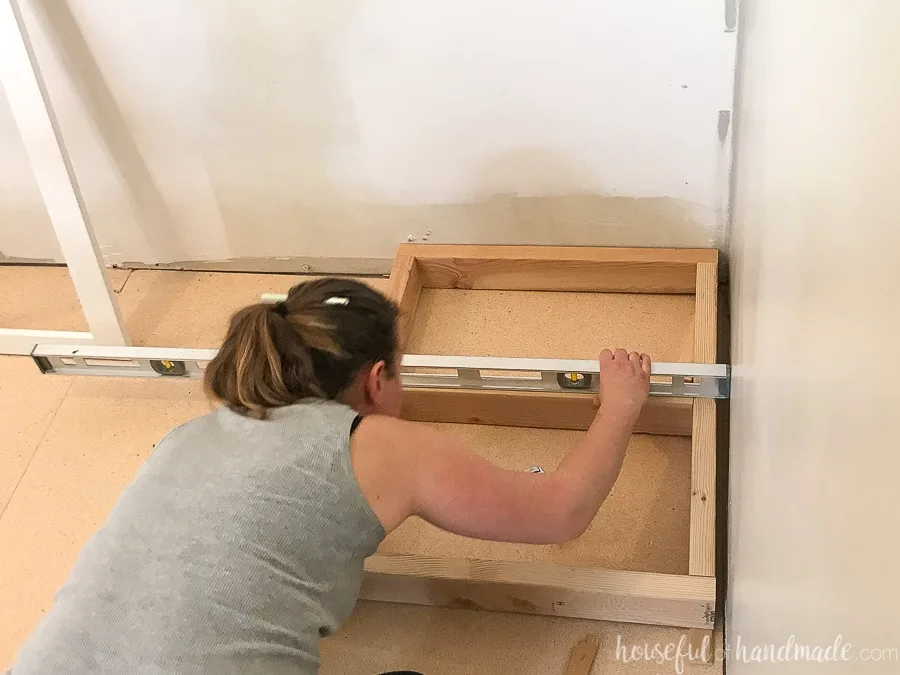
What Size is a Toe Kick?
A standard toe kick is 3″ deep and 3 1/2″-4″ tall. A toe kick taller than 4″ does not help make standing at the cabinet easier, but will reduce the space inside the cabinet. It is not recommended that you go shallower than 3″.
Please note that if you are building a face frame cabinet on a 2×4 base, the toe kick will be slightly shorter than 3 1/2″ because the face frame drops below the base of the cabinet a little bit.
This is how I built my kitchen and I do not have any issues with standing for hours at the cabinets. But my robot vacuum occasionally gets stuck under the toe kick.
To add Drawers or Not?
Base cabinets can be built with just a cabinet area, or you can add a cabinet area with 1 drawer (typically on top). This is a great way to add extra drawer space to your kitchen.
If you want a base cabinet that is all drawers, check out the how to build drawer base cabinets post. To learn how to build drawers, check out these 3 easy ways to build DIY drawers.
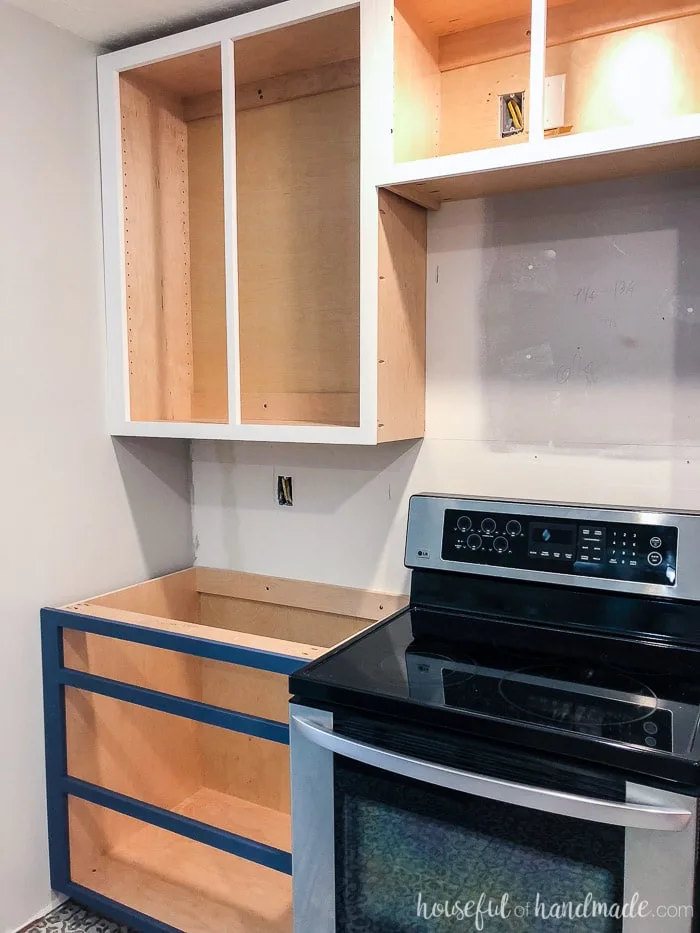
When deciding whether you want to add a drawer to the base cabinet or not, think about the following:
- How many drawers do I need/want?
- Do you want all your drawers in one or two base sections or to spread your drawers around your room?
- How tall are the items you will be storing in your base cabinets? Do you need extra space a drawer will take away?
There is no right answer to how many drawers you should have and where they should be. The joy of building your own cabinets is you get to build exactly what you want!
You can also customize any base cabinet to make specialty cabinets like this pull out garbage can cabinet. Build it with or without a drawer.
And for more information on drawers, check out this post for tips & trick on how to install cabinet drawers.
Base Cabinet Plans
Once you have figured out the answers to the questions above, it it time to create plans for your own base cabinets! I will walk you through how to create plans for your custom base cabinets and so you will be ready to start building.
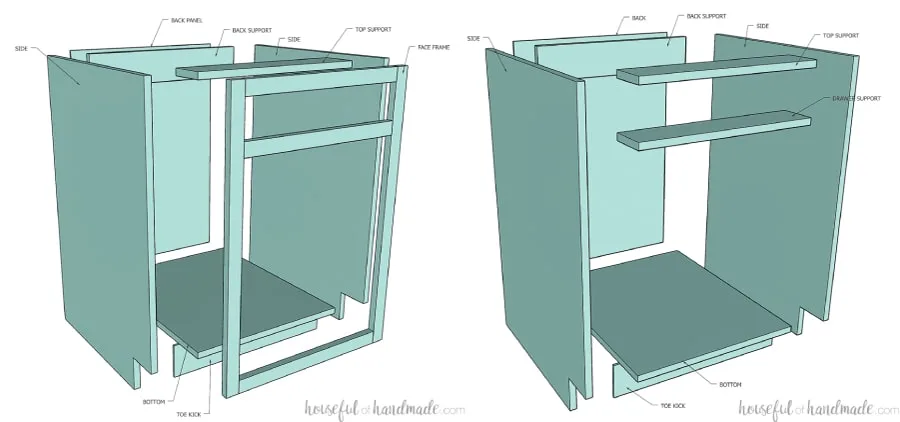
Each base cabinet will have the following parts:
- 2 side pieces
- 1 bottom piece
- 1 back piece
- 2 support pieces
- Optional: 1 additional support piece if you want to add a drawer to your frameless base cabinet
- Optional: toe kick
- Optional: face frame
- 2 face frame stiles
- 2 face frame rails
- 1 additional face frame rail if you want to add a drawer to your base cabinet
To build your base cabinets, you will want to use 3/4″ plywood for the most of the cabinet box. I recommend using 1/4″ plywood for the back and toe kick cover to save money and make your box lighter.
To finish off the front of the plywood edges, you will need to either use edge banding to create a frameless cabinet or a face frame to create a face frame cabinet. Face frames are typically built from 1×2 boards (which are actually 3/4″ thick and 1 1/2″ wide). If you want a larger more noticeable frame, you can use wide boards.
Face Frame Base Cabinet Cut List
Use the following chart to figure out the dimensions for your all the piece of your face frame base cabinets.
Or use the cut list calculator included in the PDF plans.

Important notes for face frame cabinets:
- The face frames hang over the sides of the cabinets 1/4″. This makes it easier to install, but if the side of your base cabinet is going be visible, you will need to add a side panel (use 1/4″ plywood and cut it the exact size of the base sides and tack it on) or adjust your measurements to make up for the 1/4″ extra on one side.
- The back panel is not set into the back with a groove, instead it is just nailed on. Because the cabinet is built in, you will only see the back panel if the side of a cabinet is visible. Fix this with the above mentioned panel (cut it 1/4″ deeper to cover the back panel) or router in grooves and adjust the back panel size to fit in those grooves.
Once you figure out the dimensions for all you pieces, you will need to cut them out. Learn how to easily cut plywood with a circular saw here.
Frameless Base Cabinet Cut List
Use the following chart to figure out the dimensions for your all the piece of your frameless base cabinets.

Important notes for frameless cabinets:
- Plywood is not actually 3/4″ thick, it is slightly smaller. And not all plywood is the exact same. I would recommend you tightly press two pieces of the plywood you are using together and measure it. You can substitute this measurement for the 1 1/2″ you subtract for the bottom and support pieces. This will give you more exacting cabinet widths.
- The back panel is not set into the back with a groove, instead it is just nailed on. Because the cabinet is built in, you will only see the back panel if the side of a cabinet is visible. If you are going to have visible cabinet sides, router in grooves and adjust the back panel size to fit in those grooves.
How to Build a Base Cabinet Box
Tools & Materials
Recommended Tools:
- Circular saw with guide track or Table saw
- Miter saw
- I recently upgraded to this larger sliding miter saw (watch for it to go on sale), but all my projects before were built with this inexpensive miter saw that I loved.
- Pocket hole jig
- Drill
- Impact driver (optional, but I love not having to switch bits with the drill)
- Squares
- Measuring tape
- Clamps
- Right angle clamps and face frame clamps are super helpful
I go into detail on how to build cabinets without expensive tools here. These were all the tools I used to build my first kitchen cabinets.
Supplies:
- Wood products:
- 3/4″ plywood
- 1/4″ plywood
- Optional: 1x boards for face frame cabinets
- Optional: Plywood edge banding for frameless cabinets
- Optional: 2×4 boards for toe kick base
- Wood glue
- If using pre-finished plywood, use melamine glue to get strong joints
- 1 1/4″ pocket hole screws
STEP 1- Cut out the pieces
Cut out your pieces according to the cut list you determined above. Or use the cut list calculator that comes with the PDF build plans.
If you are building base cabinets with a toe kick, use a circular saw, jig saw, or band saw to cut it out of the front of both side boards.
If doing a 2×4 base for cabinets, you do not need to notch out the sides, instead they are cut 3 1/2″ shorter to allow for the cabinet to sit on top of it. Instead of making lots of little 2×4 bases, I like to make 1 big base for all the cabinets that will be next to each other.
Drill pocket holes set for 3/4″ material in the sides of bottom piece. You need to have pocket holes every 4-5 inches for strong cabinet boxes.
For face frame cabinets: also drill pocket holes in the front of the bottom piece and both side pieces.
For frameless cabinets: add edge banding to all the front edges before assembly.
STEP 2- Assemble the Cabinet Box
Make sure to read the Tips for a Perfect Cabinet Box section in this post for helpful tips.
Line the bottom piece up with the top of the toe kick (or bottom of the side board if doing a 2×4 base for the toe kick).
Secure with wood glue and pocket hole screws. Use corner clamps to make sure the piece is joined at a 90 degree angle.
Repeat with the other side.
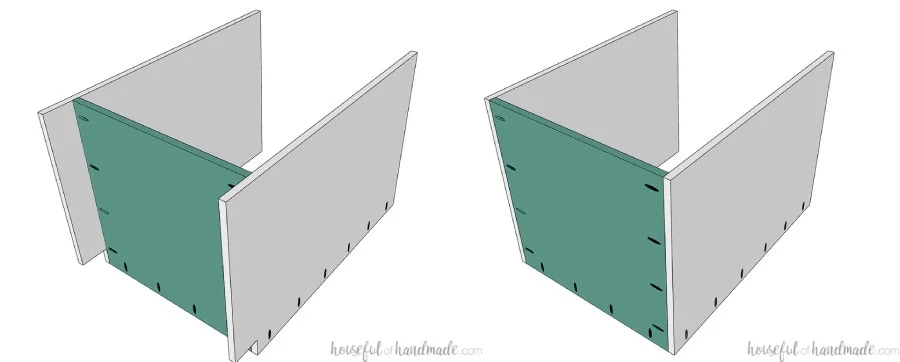
Attach 2 support pieces. These will help hold the box square and offer support. Use scraps of plywood to cut them. They can be 3-4 inches thick.
One will be along the top box and one will be along the back. Attach them with pocket holes using 1 1/4″ pocket hole screws.
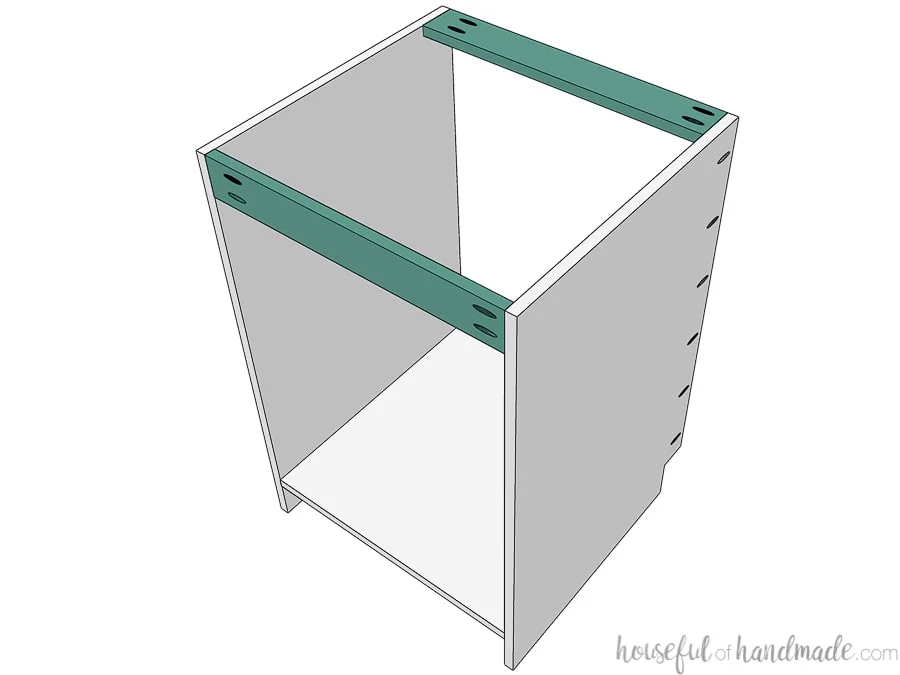
If you are building a frameless cabinet with drawers, use a 3rd support board to separate the drawer box from the cabinet area.
You can make the drawer as deep or shallow as you want, but you need at least 1/2″ of extra height in your drawer area than the size of your drawer box.
So if you want a 4 1/2″ deep drawer (roughly 4″ of space after inserting the drawer base), you need to install the drawer support piece 5″ below the top support.
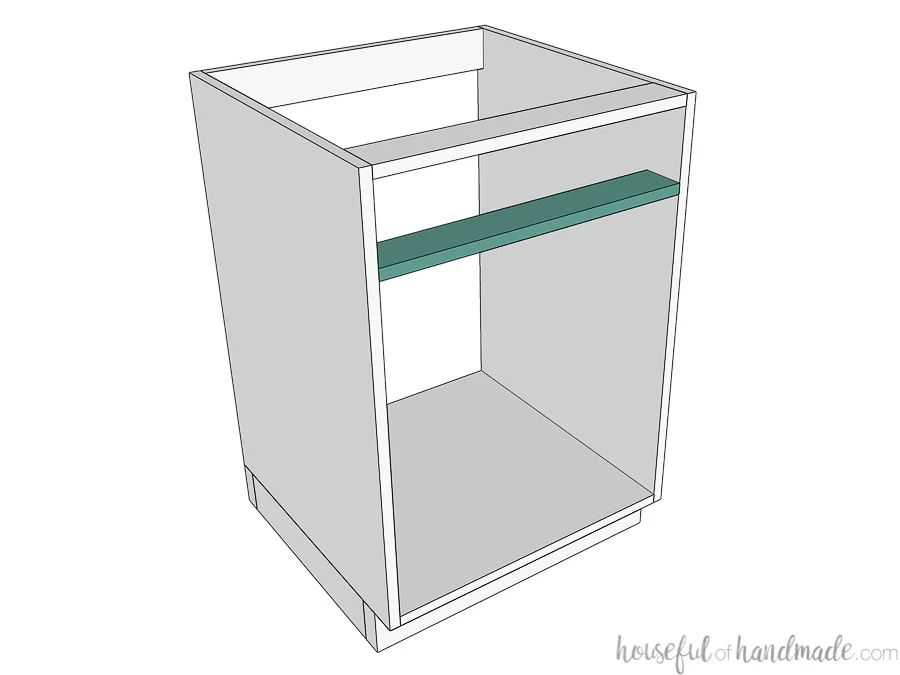
Attach the back with wood glue and finishing nails.
If the sides of your cabinet are going to be visible, you may want to router a groove into the back to set the panel inside. Or you can make a side panel slightly bigger to cover the sides and back panel together.
Also, you can cut and attach the toe kick front now, or cut it large to cover an entire bank of cabinets.
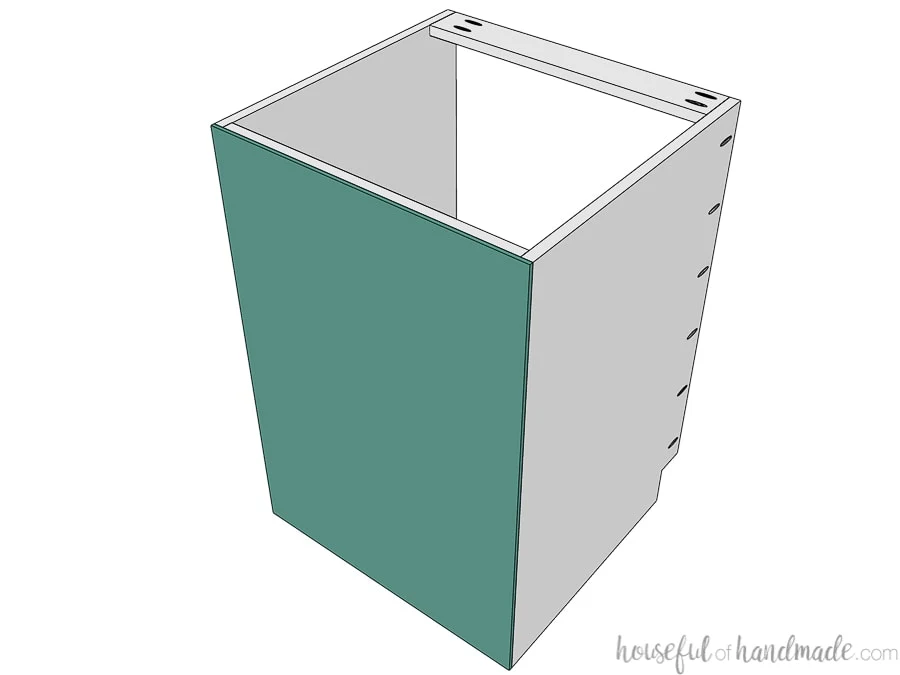
Now your base cabinet carcass is all done!
For frameless cabinets, cover the front of the plywood with edge banding.
For face frame cabinets, proceed to the next steps.
STEP 3- Assemble the Face Frame
Cut the rails and stiles for your face frame. Drill holes set for 3/4″ material in each end of the rails.
Attach the rails between the stiles so they are flush with the top or bottom. Use wood glue and 1 1/4″ pocket hole screws.
Use a face frame clamp to keep the frame front flush and tight while attaching them.
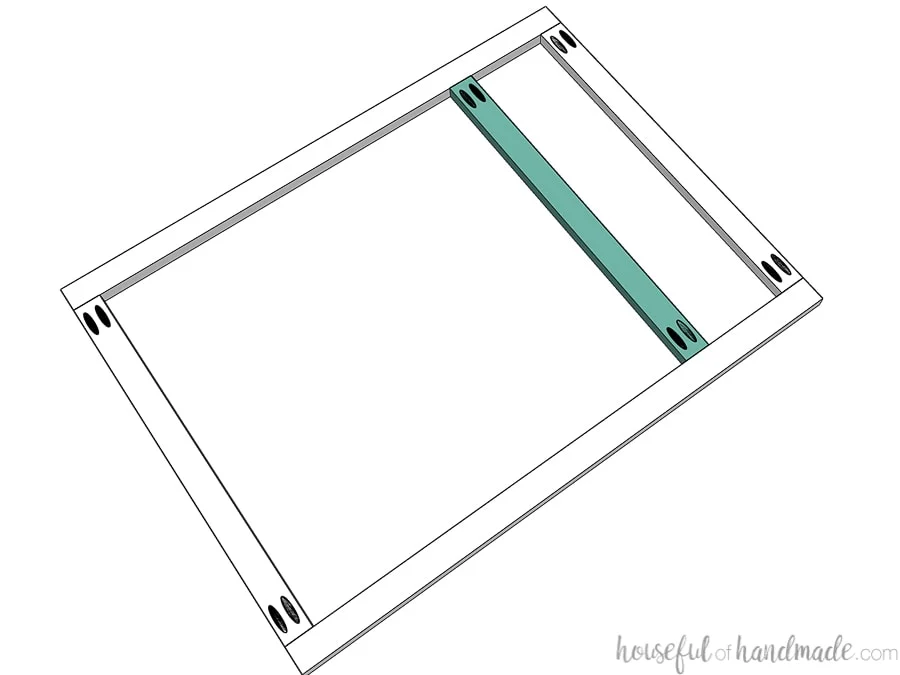
If you are building a face frame base cabinet with a drawer, cut a 3rd face frame rail and secure it the same way you did the top and bottom rails.
You can make the drawer as deep or shallow as you want, but you need at least 1/2″ of extra height in your drawer area than the size of your drawer box.
So if you want a 4 1/2″ deep drawer (roughly 4″ of space after inserting the drawer base), you need to install the drawer rail piece 5″ below the top support.

Now the face frame is ready to attach to the front of your cabinet box.
The face frame will need to sit 1/4″ over each side of the cabinet. Also make sure the top is flush with the top of the cabinet box and the top of the bottom rail is flush with top of the bottom.
Add a bit of wood glue to the front of the plywood, then use the pocket holes you already drilled in the sides and base of the cabinet to secure the face frame.
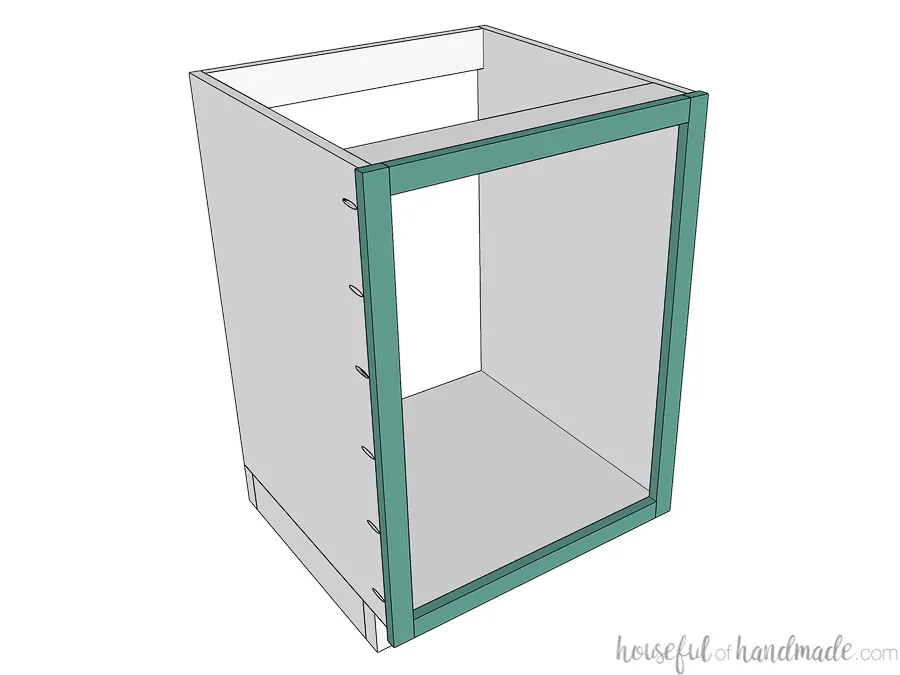
STEP 4- Add Shelves
There are lots of ways to add adjustable shelves to your base cabinet. I have found the easiest and most cost effective way is to use shelf pins with a simple shelf pin jig.
I use the Kreg shelf pin jig to easily add holes for shelf pins. There are two different bits for the jig (5mm and 1/4″) so make sure to check that you have the correct sized pins for your bit (or buy both).
There are many different types of shelf pins, anywhere from a straight cylinder to and L. I prefer the L shaped pins. The shelf helps to hold the pins in the sides of cabinet and my shelves are very secure.
When drilling holes, don’t bother drilling holes in the bottom and top approximately 6″ unless you have a need for a very short shelf area. Instead, use a scrap of wood as a spacer on the bottom of the shelf pin jig to ensure the holes for the pins stay even across all 4 rows.
STEP 5- Add doors and/or drawers
Door are necessary to finish off the cabinet box. They keep things hidden, as well as keeping them clean and dust free.
There are many different kinds of doors you can build for your cabinets. But before deciding on style, it is important to understand cabinet door sizes and hinges.
Once you have determined the cabinet door sizes, you can build your own DIY shaker style cabinet doors or easy slab cabinet doors from plywood. Or you can also build glass panel cabinet doors for added style.
Once your doors are built, install your doors with concealed hinges with this tutorial.
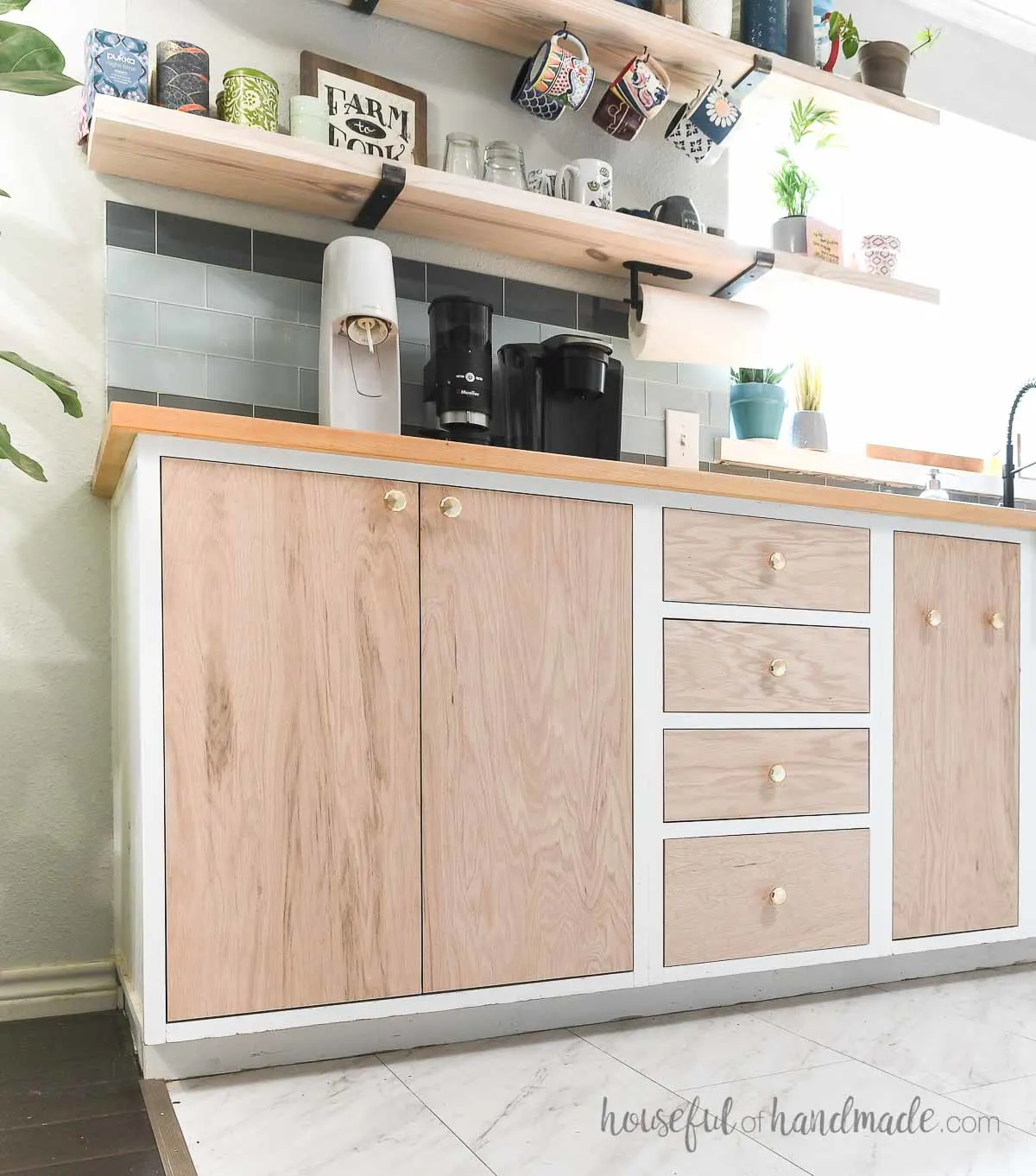
To add drawers to your base cabinet, you can learn how to build easy DIY drawers 3 ways here. Then learn to install cabinet doors here.
Your cabinet is now built and ready to install.
Don’t forget to grab the printable PDF plans here!
Premium plans include:
- Recommended Tools
- Shopping list
- How to figure cut list for custom cabinets
- Step-by-step instructions with 3D renderings
- Plywood layout tips and examples
- Cabinet making tips & techniques
- Helpful resources
- BONUS: Base cabinet cut list calculator
- BONUS: Cut lists for 9 sizes of standard kitchen base cabinets
- BONUS: 3D SketchUp file of basic cabinet
Tips for a Professional Cabinet that are Easy to Install
1- Router tiny chamfers on the side edges of the face frames. That way, if the cabinets do not sit perfectly flush during install, it is not as obvious.
2- For any exposed sides of cabinets, you will want to cut 1/4″ panels to cover the sides. This will hide the pocket holes and make the side of the face frame flush with the cabinet.
3- Cut the toe kick panel to cover an entire section of cabinets instead of individual cabinets to eliminate another edge that needs to be lined up perfectly.
4- Build your cabinet box with pre-finished plywood, then all you have to do is paint/finish the face frames to have your cabinets ready to install. See how to get a smooth professional paint finish on your cabinets.
5- Add a center stile for large base cabinets to give extra support to the center and make installing cabinet doors easier (no need to stress about the center reveal as much).
And if there are any questions or things I forgot, leave a message and I will do my best to answer. I want to give you the confidence to build your own cabinets too!


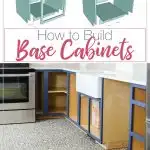
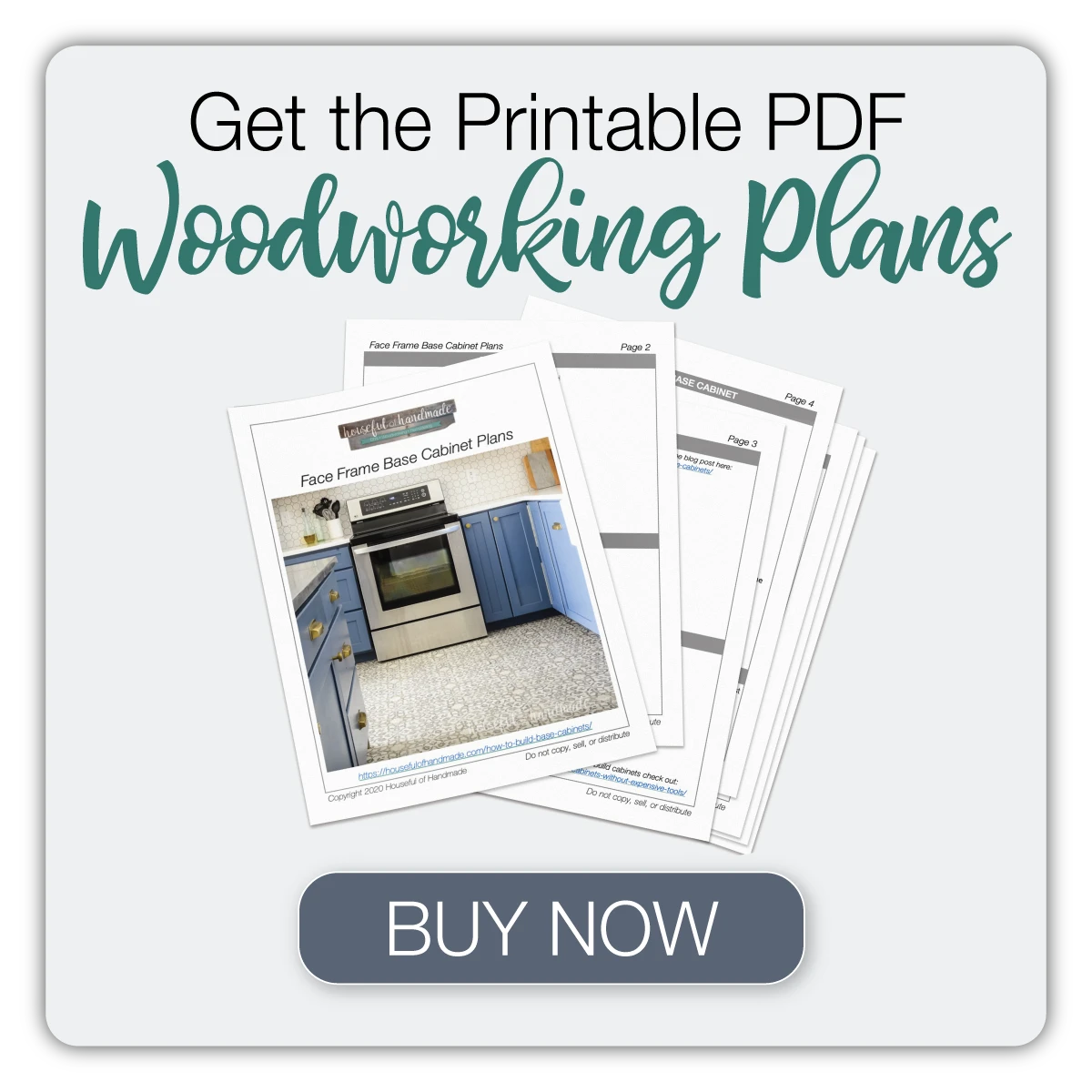
Allan
Monday 21st of August 2023
My cabinet will be located outside, under a patio cover. Water from rains will potentially run under the toe kick. What do you recommend for either attaching, or changing material, of the toe kick so the water doesn't affect the integrity/stability?
Kati
Tuesday 22nd of August 2023
Build it like you would a cabinet for a 2x4 toe kick, then use water-proof feet to keep the cabinet off the ground and prevent water from seeping up the plywood.
Katie
Monday 15th of May 2023
Do you talk anywhere about adding shelves like shown in your picture?
Katie
Monday 15th of May 2023
This walk through is VERY helpful - I am so nervous about getting started on my first big project. This step-by-step makes it feel much more approachable!
Zola
Monday 17th of January 2022
It's my dream to make cabinets , I will be glad if I can get some videos for cabinet making
Anita
Friday 8th of January 2021
Why leave 1/4 inch of face frame on both sides? When you put 2 cabinets together what happens with the 1/2 inch space between them?
Kati
Tuesday 19th of January 2021
The gap is helpful when installing cabinets. You will learn that most walls are not straight and your cabinets might not be perfectly square (even with being super precise). The gap allows for some wiggle room between the cabinets to get them all lined up beautifully.The space is covered by the countertop and you will never remember it is there once done!