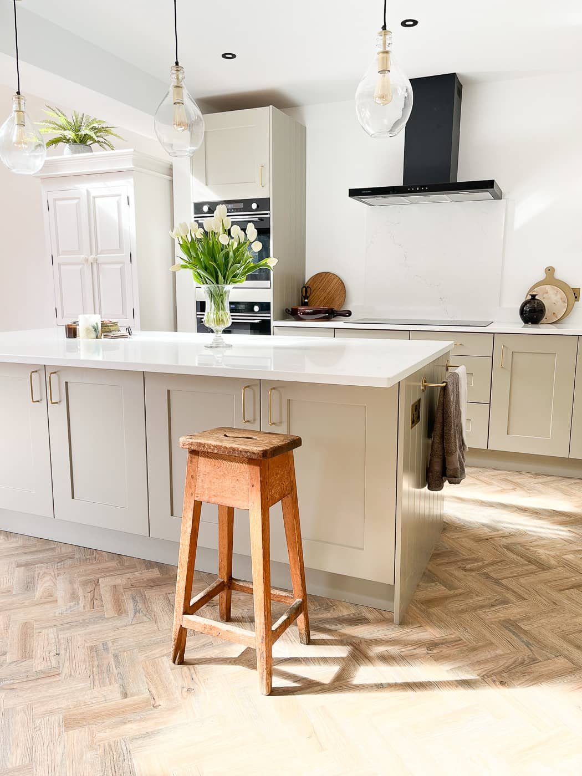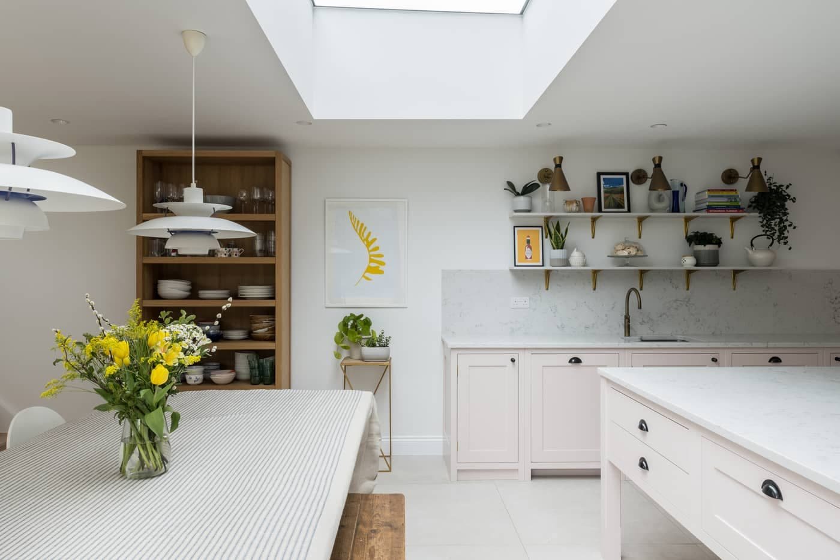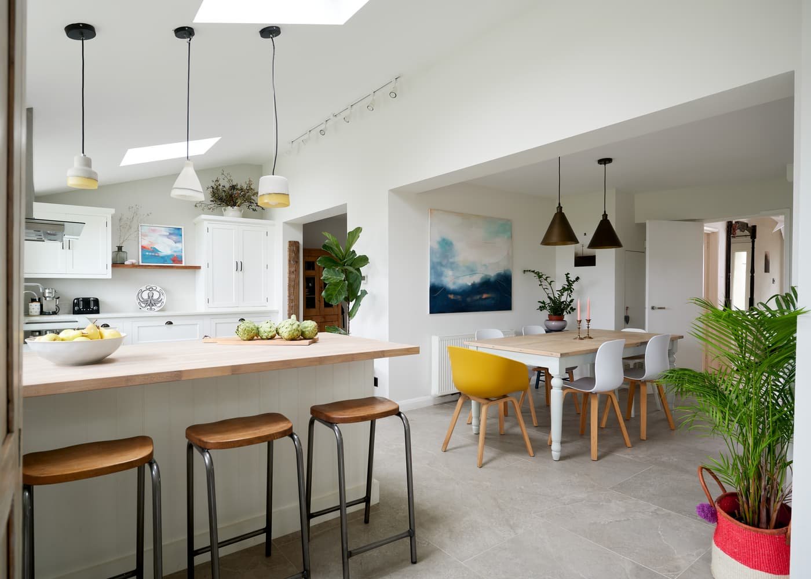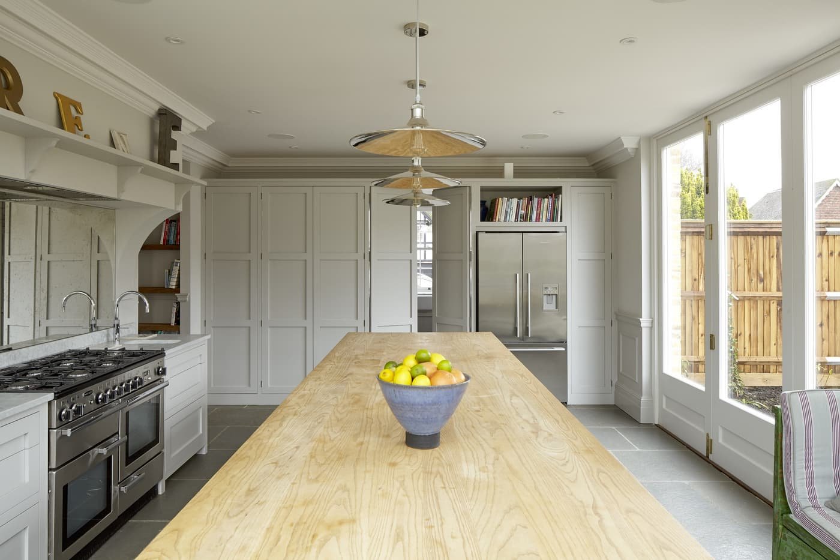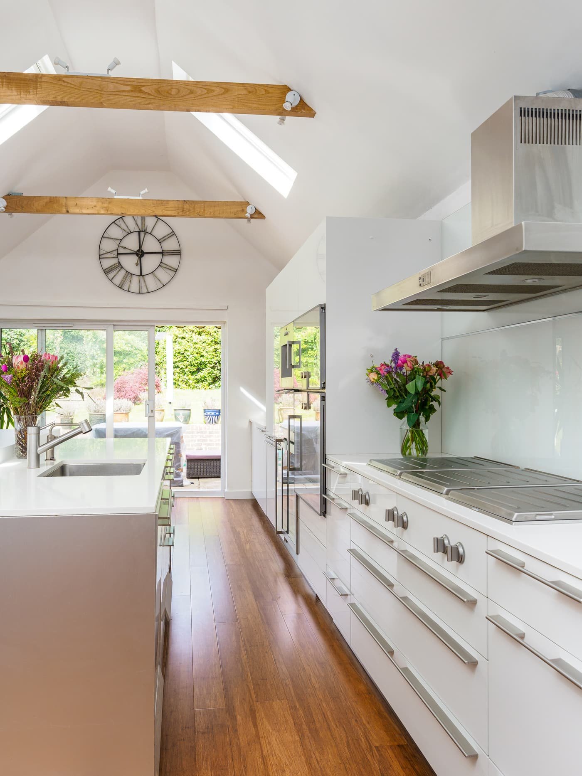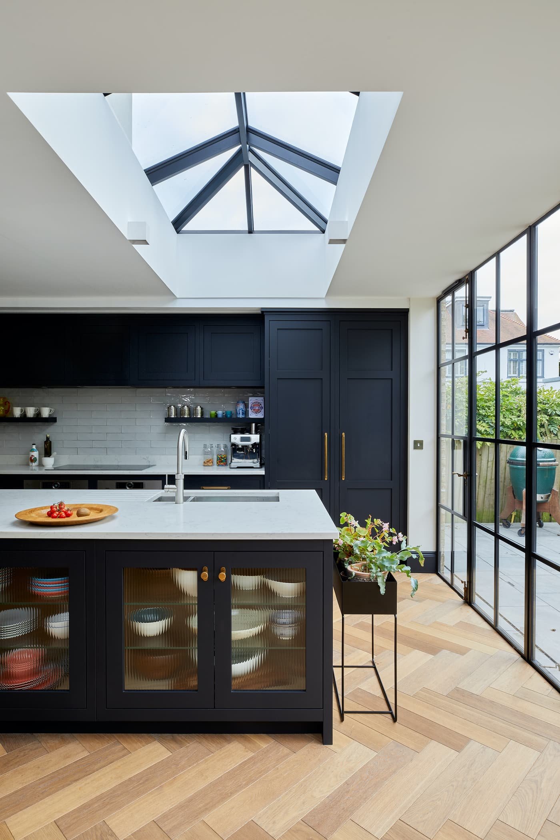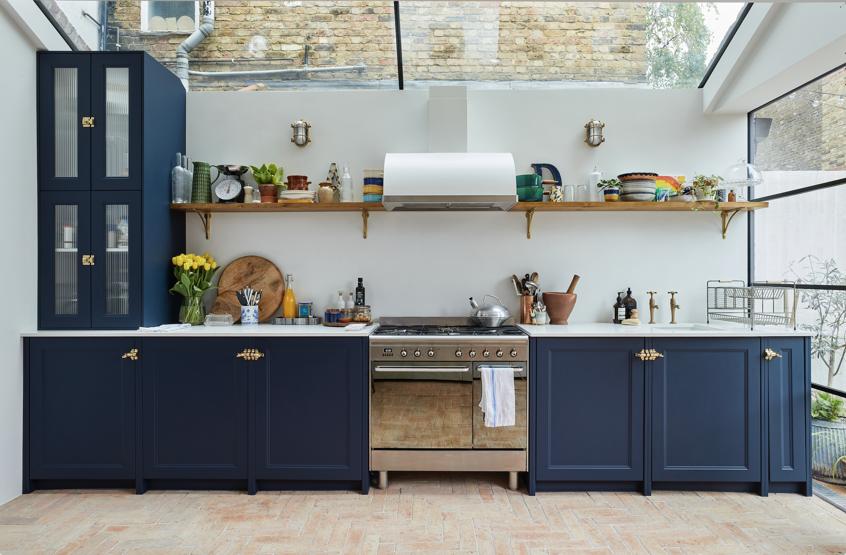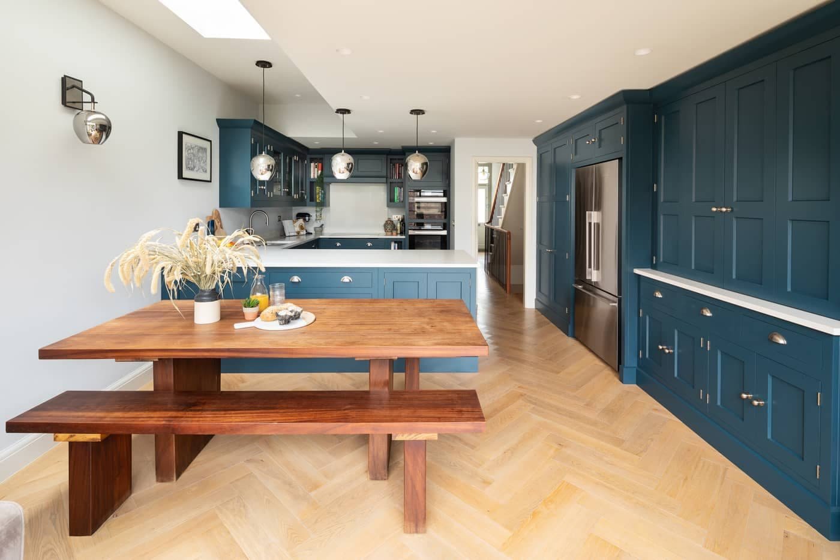10 beautiful and achievable kitchen extension ideas
/Our reno club student Deb’s kitchen - @deb_at_no27
Our UK home renovation community is buzzing, and great kitchen extension ideas are flowing like water! If you haven’t read why we decided to ditch our kitchen extension for a more modest build it could give you some real food for thought.
Being big on renovations that doesn’t stop us checking out kitchen extension ideas all the time for our clients and our community. Plus, so many members of our renovation course and Home Design Lab online courses are undertaking kitchen extensions. We’re seeing their plans, and wow are they great! We’re particularly inspired by other home renovators who are branching out of house boundaries with incredible kitchen extensions to maximise space and dining decor opportunities.
If you’re starting your kitchen extension soon, you might want to check out the advice that a Reno Club member shared the other day, it’s another piece of pesky admin to know about!
Top 20 Kitchen Extension Ideas UK
We’re bringing you the top kitchen diner extension ideas that fill us with admiration and inspiration. Shout out to these bold extensions making way for the best of the best in kitchen diner ideas.
By the way if you’re trying to find out how much does a new kitchen cost? , do I need an architect for an extension or costs for a kitchen extension, we have guides to help you. Or see our rear house extension ideas photo gallery for inspiration in abundance.
Our reno club student Deb’s kitchen - @deb_at_no27
1. Use a kitchen island to bridge between structures
If you’re after a true open-plan kind of set up with your swanky new kitchen extension, then the key is in pulling the space together so the extension flows seamlessly into the rest of the home.
Luckily, with all the new space you’ve created, a kitchen island is the perfect way to make two spaces into one, both visually and practically.
Place yours between the two for seamless flow and ultimate practicality.
Image credit: Design & Architecture by Rider Stirland / Photography by French + Tye
2. Consider a skylight to combat lower ceilings
With all the limits and regulations on the height of an extension, it’s totally understandable if your new kitchen might be a little limited on ceiling height.
After all, it’s better to have a cracking new kitchen extension within boundaries than not take the opportunity at all. In a situation like this, we love seeing skylights save the day.
The introduction of a flood of natural light can make the room seem much bigger and is also invaluable in a food prep area.
33-Point Checklist for Creating Your Dream Home Extension
(without the mistakes!)
You're taking on one of the most stressful, expensive & complex projects in the renovation industry.
You have a lot on your plate and missing important steps could lead to a painful experience with your local planning officer or construction team, ramping up those stress levels 😩
But it doesn’t have to be this way. We have a solution that’ll help you keep your extension plans organised and on track every step of the way.
Take the first step towards a successful home extension project by downloading our FREE Extension Checklist now
Our checklist will:
Get you faster results by doing all steps in the right order
Prevent missed opportunities
Save you money and time
Give you peace of mind + confidence throughout your project.
image credit: Ca’Pietra
3. Social seating is key kitchen functionality
One of the best things about a kitchen extension is the extra space you’ll have for the everyday things. Casual breakfasts, social cups of tea, catching up on the day while you cook your evening meal.
A breakfast bar means you can enjoy more informal dining and also encapsulates a kitchen space nicely, visually making it whole.
A thoughtful addition like this really makes a positive impact on how you enjoy your kitchen.
Image credit: Higham Furniture
4. Panelling provides a stunning room divider
With a spacious kitchen extension such as the one pictured here, you might find that you want to use the space in multiple ways but don’t want to be adding more walls to mix which could ruin the big space you’ve created.
We love how this kitchen uses panelling that emulates that of the cabinetry to craft a room divider, allowing for a separate section without the feeling of losing space in the main room.
It’s a stroke of design genius.
Image credit: Used Kitchen Exchange
5. Install beams in a pitched roof extension
Whether they’re a necessary structural choice or just an aesthetic addition, beams, particularly exposed wooden ones, add bags of character and an instant style cue.
With an extension like this, you end up with space that you want to make the most of but not fill so why not let beams dictate the focal point for your overall look.
In a bright kitchen like this one, it really does complete the room.
Image credit: Design & Architecture by Rider Stirland / Photography by French + Tye
6. A glass roof will naturally illuminate your dining space
Depending on your current property floor plan, a side return can do absolute wonders to add much-needed floor space while preserving as much of a chunk of outdoor space as possible.
In this glorious example of a side return kitchen extension, the homeowners have opted for a glass roof, what a clever touch.
Dining in natural light by day, and atmospheric night sky when the sun goes down, really adds something special to meal times and entertaining.
Image credit: Brayer Designs
7. Crittall-style windows add instant style
If you’ve been reading the Fifi McGee blog for a while now, you’ll know we’re big fans of the instantly recognisable and ultra cool Critall-style window.
You might also know they tend to come with a pretty hefty price tag. But, we’ll let you in on a secret. If you want to add the perfect finishing touch to a sleek new kitchen extension, there are plenty of alternatives out there which use different materials.
So, if sleek, clean and design-forward is your thing, these kinds of windows can really add bags of style to your kitchen extension whilst also making it super homely.
Image credit: Higham Furniture
8. An extension is the solution to a compact kitchen
We love all kitchen extensions, large and small. Which is why we love clever ideas for using an extension to really amplify even a compact kitchen.
Let’s be real, we don’t always have all the space in the world to work with but there’s so much you can do with a few extra square meters.
This stunning design has opted to use the side extension to house the main heart of the kitchen, putting that natural light to good use and using a compact cabinet layout to fit everything you need into space you didn’t even have before.
Image credit: Ca’Pietra
9. Open plan, open shelving
We’re strong believers that a shiny new kitchen extension is best embraced as a spacious, open plan layout to really make the most of all the new space you’ve added.
One of the most simple and effective ways to really open your new space up visually is by adding some on-trend open shelving instead of wall units.
Yes, you may make a tiny sacrifice in storage space, but you absolutely make up for it with the added units you can now squeeze into the extra square feet.
Get help with your project with our renovation online course ↓
Image credit: Design & Architecture by Rider Stirland / Photography by Adam Scott
10. Maximise built in cabinets for endless storage
We often talk about the importance of blending your kitchen extension into the existing structure, both visually and practically. That’s where the key to a successful extension really lies.
If you’re anything like us and really cherish storage space, think about using built in cabinets as a visual cue to coordinate the two spaces and carve out functional uses into specific areas.
This also really maximises practicality as you’re spreading central use points around the room.
So, what do you think? Which one would you go for? Or do you have any special shapes, structural necessities or design complications to work around? How have you made the most of your unique property? We’d love to hear more about your kitchen extension so join the conversation!




