Managing the layout of your kitchen’s furnishings and appliances, including the fridge, is very important when working with limited space. Instead of worrying about how a potential item would fit into your little kitchen, you may concentrate on how well it performs. Everything is possible if we put our minds to it.
Despite the limitations imposed by a small kitchen, you have nearly countless ingenious solutions for fitting your ideal and accommodating refrigerator into the available area. Here are small kitchens with creative fridge configurations that Simphome curates for you. For more detail, follow a link inside the reference area.
10 Fridge Configurations for Small Kitchens Video
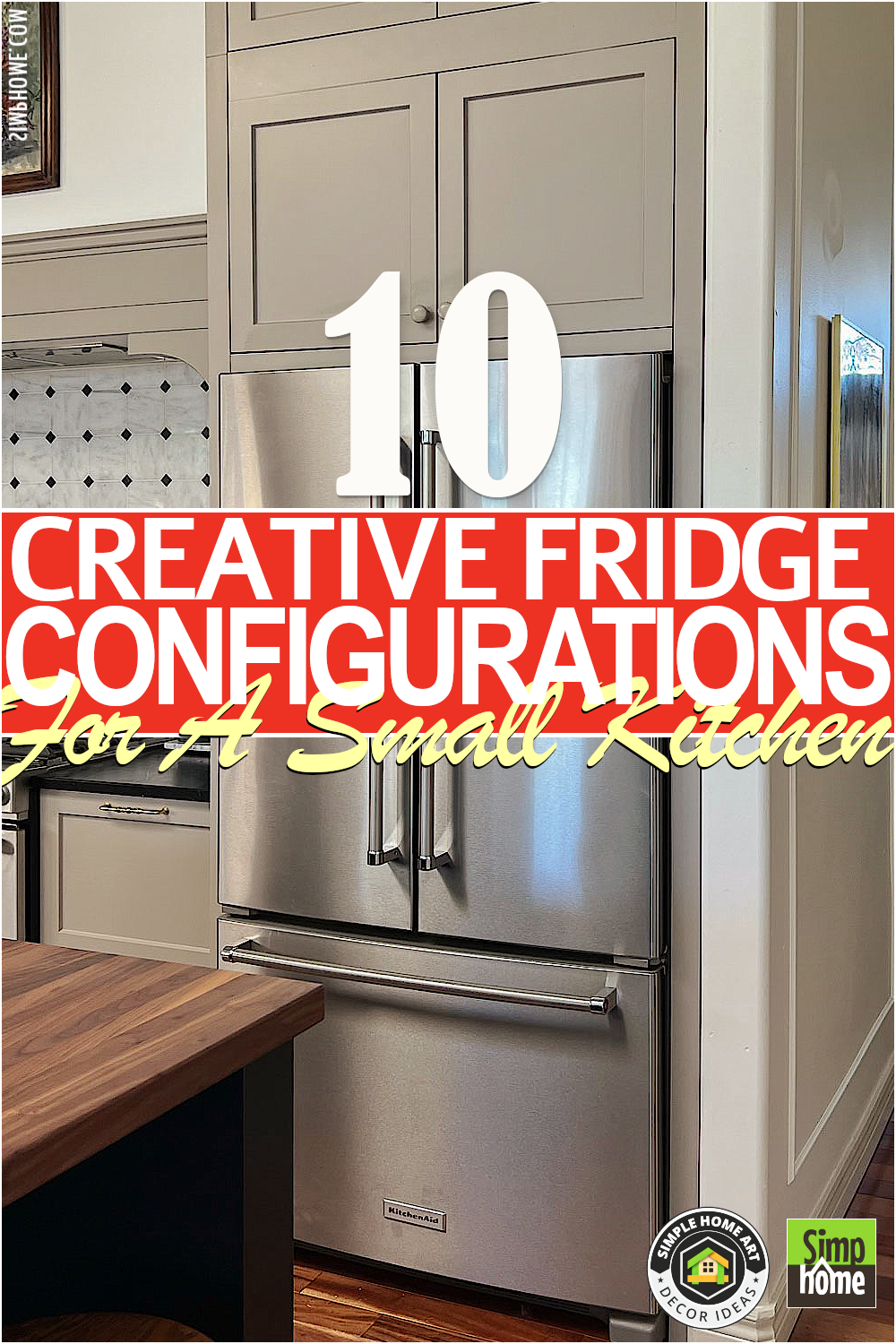
10. Think about the Triangle Rule
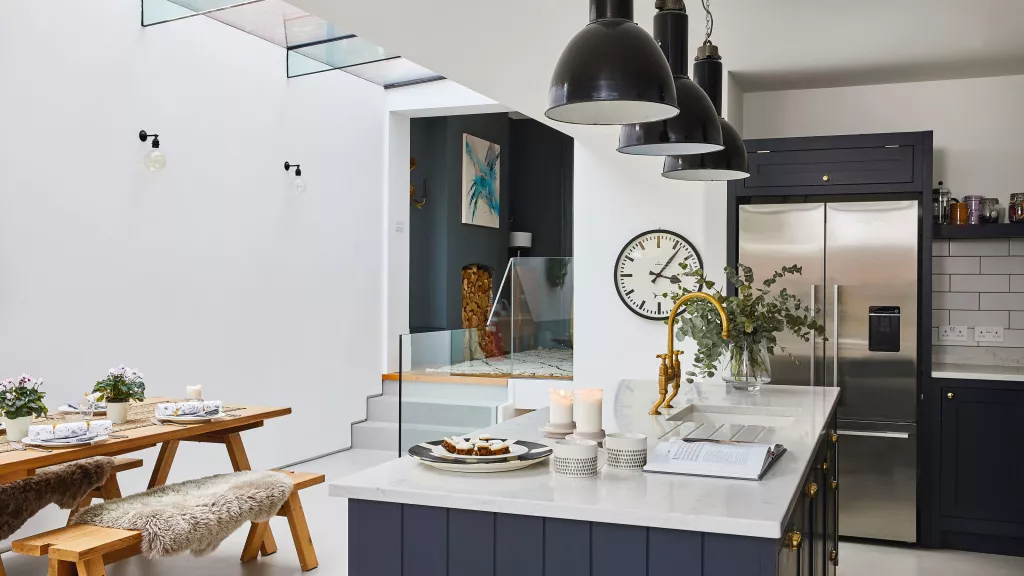 To maximize the practicality of your small kitchen, consider the triangle rule to work on the three main components. You should arrange the refrigerator, stove, and sink in an imaginary triangle position to ensure that you can move comfortably. It is essential to pay attention to determine the perfect walking distance.
To maximize the practicality of your small kitchen, consider the triangle rule to work on the three main components. You should arrange the refrigerator, stove, and sink in an imaginary triangle position to ensure that you can move comfortably. It is essential to pay attention to determine the perfect walking distance.
Placing the three most significant appliances with the triangle rule in mind to design a small kitchen layout will significantly benefit you. This way, you are smartly working on the efficient arrangement of the fridge, stove/oven, and sink simultaneously despite the limitation of the kitchen space.
Adrian Bergman, entitled as the senior interior designer at British Standard by Plain English, confirms that you can maintain seamless movement throughout the working areas of the kitchen by applying the triangle rule. This idea works in every kitchen, regardless of shape and size.
9. A Creative Refrigerator placement for a Galley Kitchen
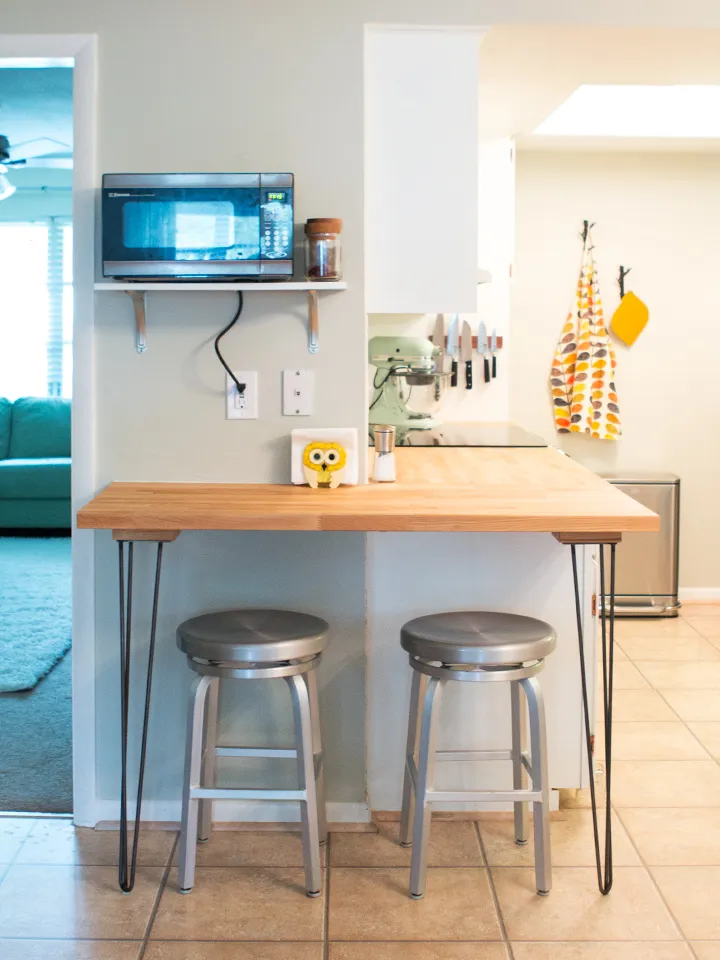 One model of the popular small kitchen layout is to implement a galley style. This is perfect for you who have a different kitchen corner width and get beneficial room length.
One model of the popular small kitchen layout is to implement a galley style. This is perfect for you who have a different kitchen corner width and get beneficial room length.
Dan McFadden, the president of PB Kitchen Design situated in Geneva and the president of the Chicago Midwest chapter of the National Kitchen & Bath Association, encourages locating the refrigerator on a particular end while a pantry section and wall ovens are on the opposite end. Meanwhile, you can arrange the sink and the cooktop in the central position of the opposite walls.
On the other hand, Jennifer Gilmer suggests positioning the refrigerator on the same side as the sink. It is helpful for those preparing the food as they need to repeatedly take ingredients from the fridge and do all the washing and cutting. Meanwhile, Elle H-Millard, the industry relations manager for the National Kitchen & Bath Association, agrees that the refrigerator should be at one end to guarantee that the countertop space is in the middle section between the sink and the range.
8. Place It Near the Food Zone
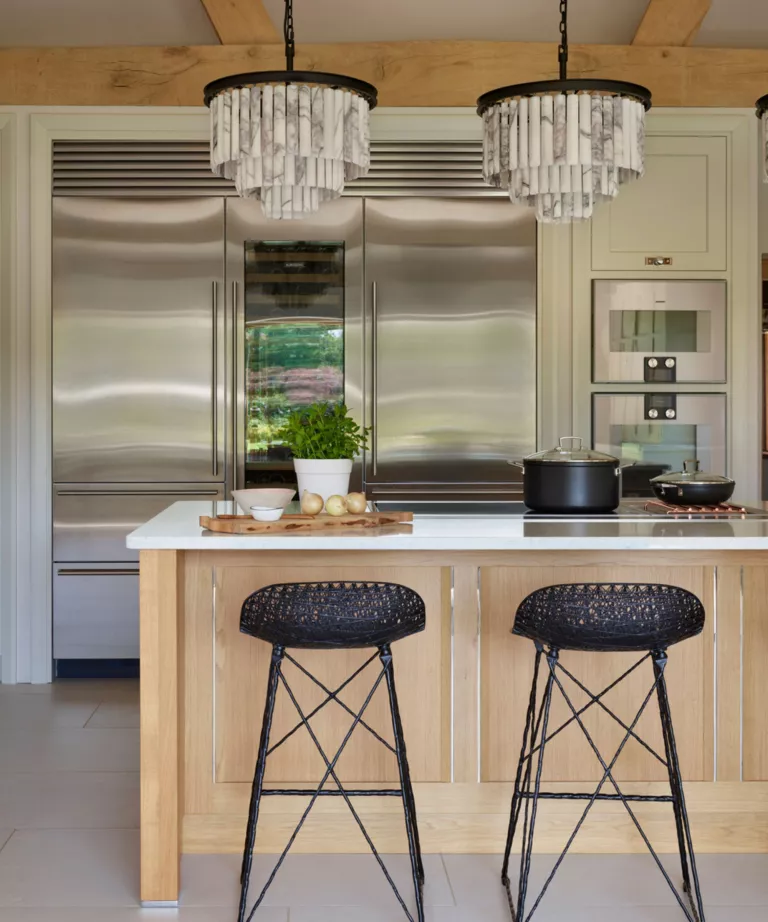 The ideal placement of a refrigerator should be around the food storage. By keeping this point in mind, you will not have a hard time when it is time to unload your groceries.
The ideal placement of a refrigerator should be around the food storage. By keeping this point in mind, you will not have a hard time when it is time to unload your groceries.
Putting the fridge near the dried foods will allow you to work more efficiently. It happens because you do not need to juggle separating the wet foods, such as vegetables, fruits, and meats, to be stored in the fridge and the dried foods, such as rice, pasta, and biscuits, in another area. It is also a smart investment as you can effectively work while preparing the ingredients to cook meals every single time.
7. Can We Place a Fridge next to the Stove?
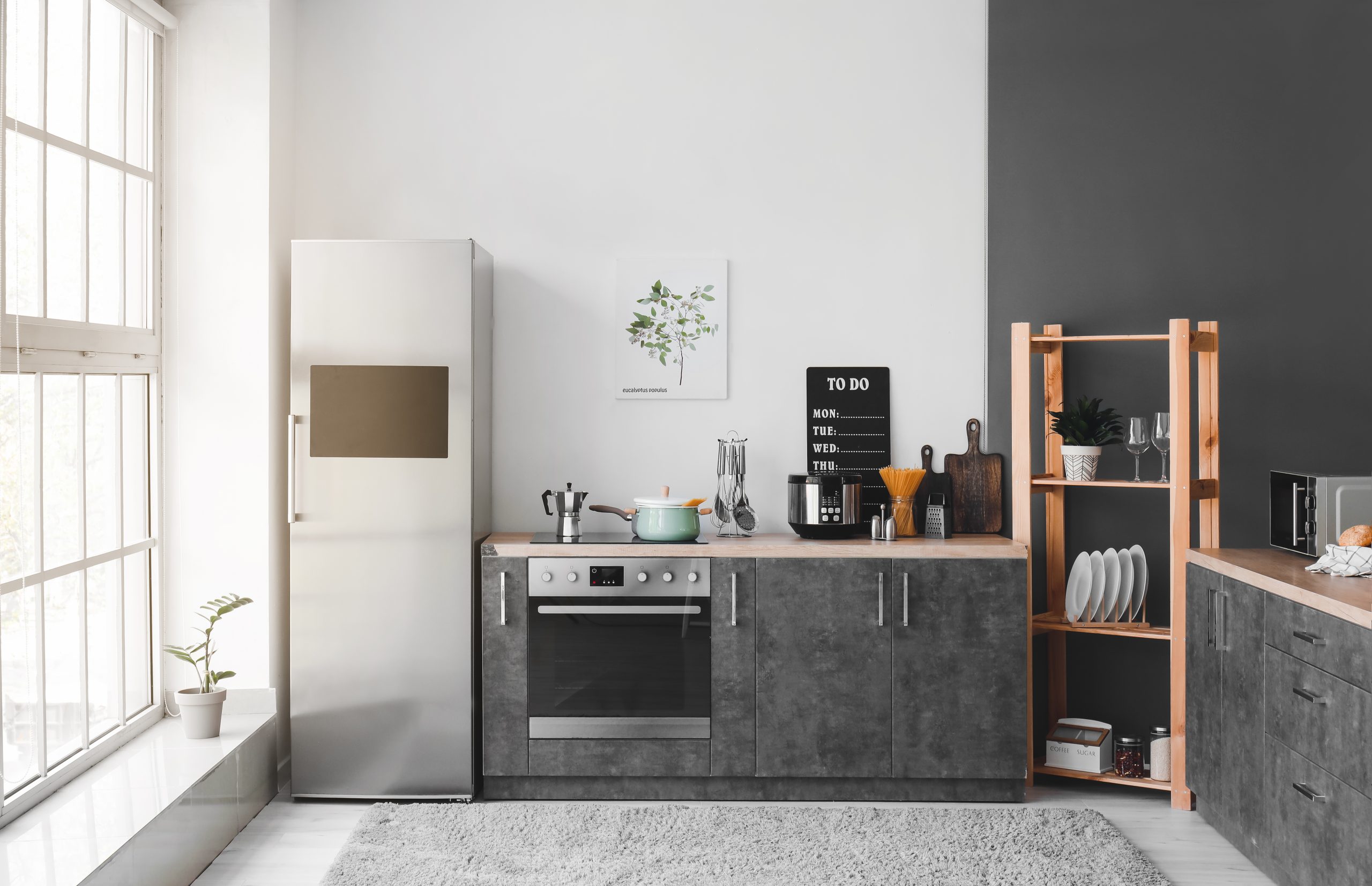 Position-wise, you can put the refrigerator next to the stove section, especially when you have limited space in the kitchen. You may have a restricted option of arranging the fridge as the appliance usually takes up the most space. You can install a safe fridge by hanging a kitchen hood above the stove to reduce heat and smoke and applying certain materials like a reflective foil to create a barrier between the two appliances. Maintaining 15 to 18 inches of distance between your stove and the other big appliances, including the fridge, is highly advisable.
Position-wise, you can put the refrigerator next to the stove section, especially when you have limited space in the kitchen. You may have a restricted option of arranging the fridge as the appliance usually takes up the most space. You can install a safe fridge by hanging a kitchen hood above the stove to reduce heat and smoke and applying certain materials like a reflective foil to create a barrier between the two appliances. Maintaining 15 to 18 inches of distance between your stove and the other big appliances, including the fridge, is highly advisable.
However, consider several things when you have the idea of arranging the fridge next to the stove. First, the two appliances manage opposite functions; one produces heat while the other stores cold. Positioning them around each other may make maintaining the refrigerator’s temperature difficult. Moreover, it can affect the fridge’s longevity as the compressor must work harder, not to mention the rising energy bills.
6. Build Fridge Cabinet for Extra Storage
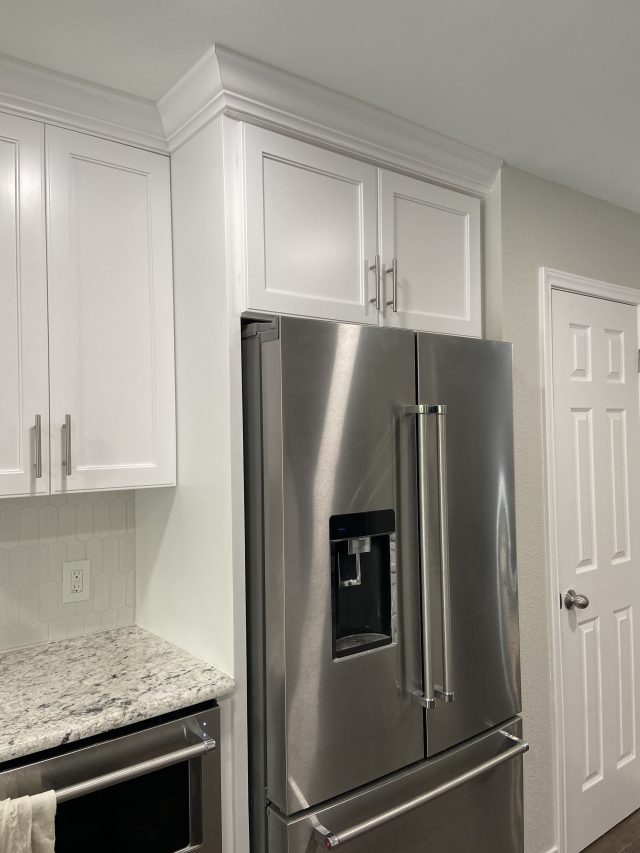
Maintaining every possible space in a small kitchen is important to function effectively. Building a fridge cabinet may allow you to utilize every inch of the space to store ingredients or appliances.
First, you need to measure the required space since you need 1.5 inches as the minimum extra space to install a fridge cabinet. Next, you need to ensure the ventilation plan to maximize the fridge’s longevity and prepare the design according to your space measurement.
Once everything is ready, you can start to build the upper cabinet, add the surrounding walls to create a safe barrier for the fridge using plywood or hardwood, and add brackets for support function. To avoid water damage, use Kilz Primer to seal the bottom of the refrigerator. To finish the project, you can beautify the face using a frame or veneer, add Bondo to cover holes and seams, paint according to the theme, and attach the cabinet’s doors.
5. Add More Storage on the side
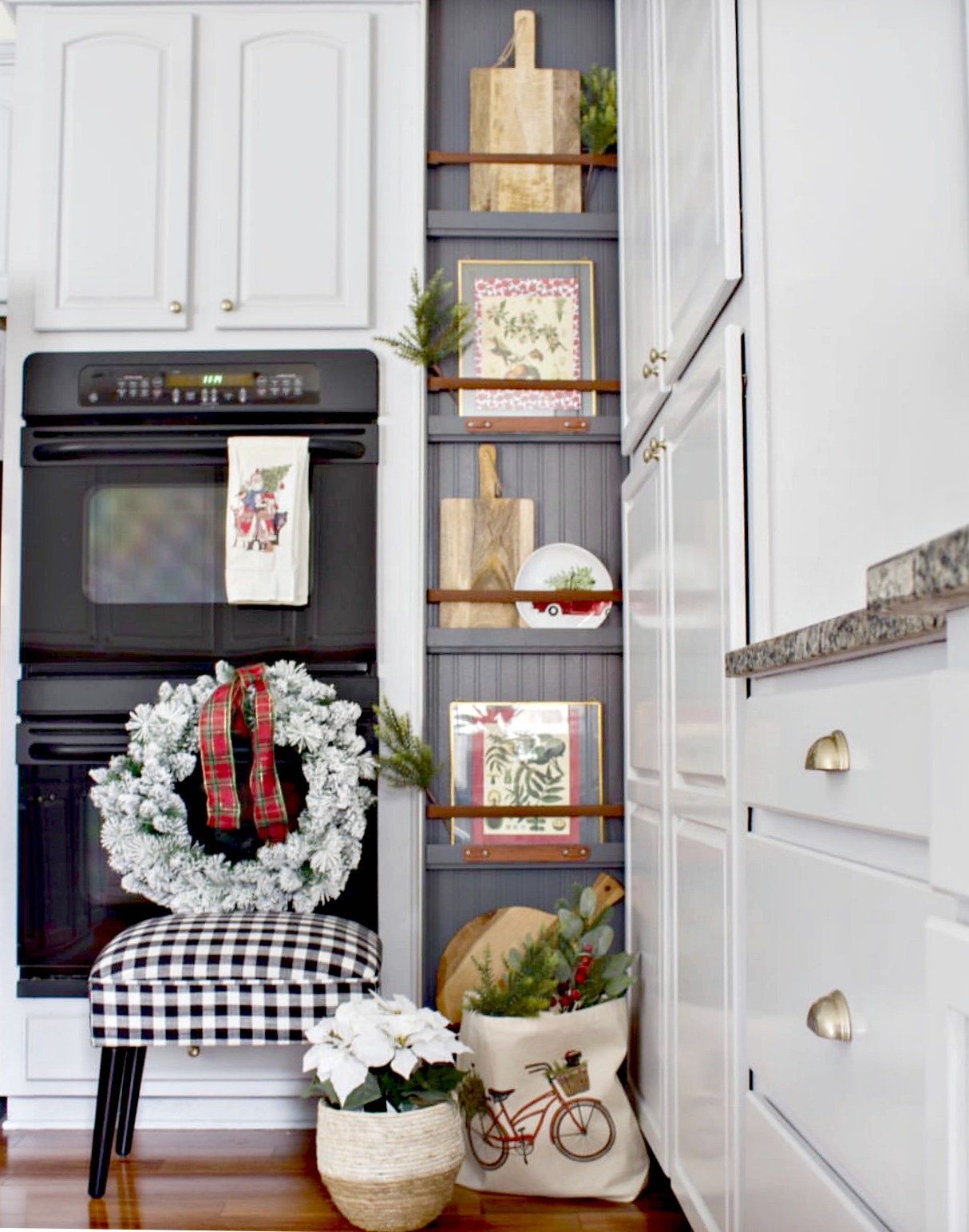
Brighten up your small kitchen and make it feel more spacious to cook in with a storage shelf conveniently attached to the side of your fridge! All you need is a single 1×2 board and a few nails to mount it into place. Your kitchen will look bright and spruced up in no time!
After you determine how many shelves you can make considering the cabinet size, you can start to build the shelves using three pieces of trim nailed into the cabinet.
You can caulk and paint to harmonize the shelves and the cabinet. Next, you can move to attach the boards on the wall using a strap and add washers to prevent the screws from coming out of the belt. Lastly, you just need to drill holes for the screws and install the washer and screw on this side.
4. A Pull-Out Cabinet Idea
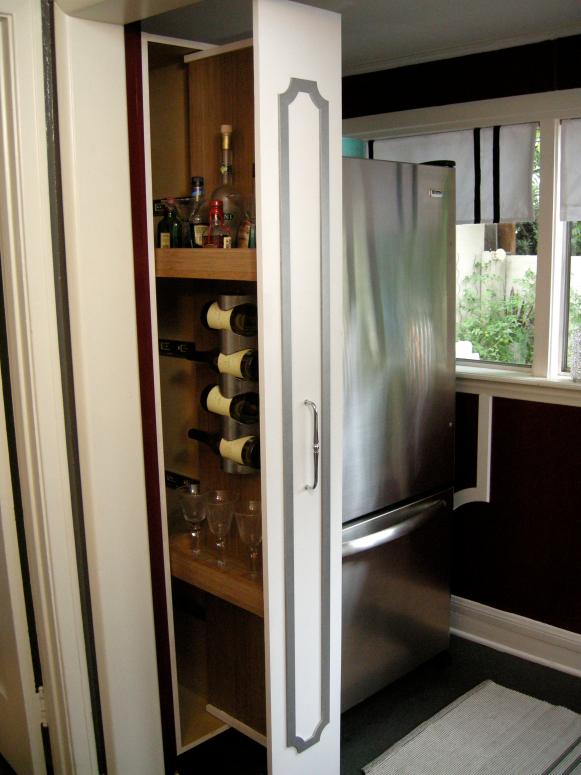 Building a vertical pull-out cabinet is a brilliant idea to work on the small kitchen space. First, you should work on the cabinet frame by preparing two side pieces, top and bottom pieces, a back piece, and a toe kick from 3/4″ MDF.
Building a vertical pull-out cabinet is a brilliant idea to work on the small kitchen space. First, you should work on the cabinet frame by preparing two side pieces, top and bottom pieces, a back piece, and a toe kick from 3/4″ MDF.
Next, prepare the pieces for the pull-out insert, including the cabinet face, inside panel, and two pieces of side trim from the 3/4″ bamboo plywood. One side piece of the frame is laid down, and four drawer gliders are installed before assembling the cabinet frame, the top, bottom, and back pieces using wood glue and brad nails.
Once it is ready, the other side piece can be attached to the frame. Then, you can extend the drawer glides and attach the bamboo plywood panel onto them. After that, you can attach the face to the inside panel. Then, add trim to the top and bottom of the inside panel. After testing that the drawer gliders work perfectly, you can get to the finishing phase, such as adding cabinet hardware and painting it before securing the cabinet to the wall.
3. Opt for a Mini Fridge
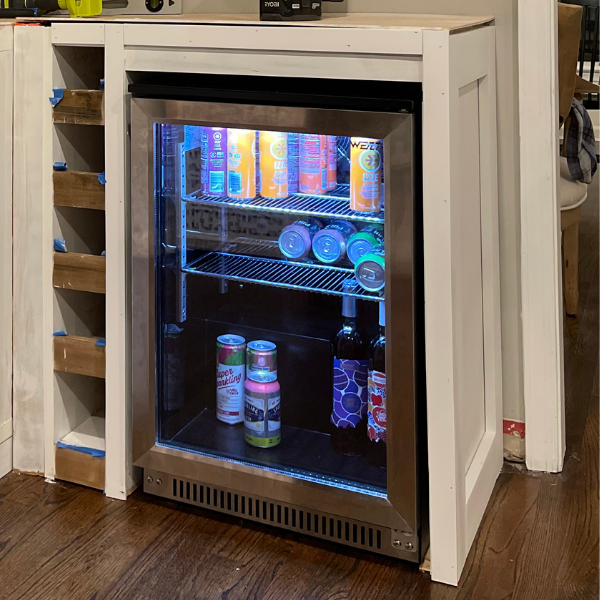 For solo-living people, having a mini fridge is a wise option to fit in your small kitchen. You can customize a mini fridge cabinet to match the surrounding theme.
For solo-living people, having a mini fridge is a wise option to fit in your small kitchen. You can customize a mini fridge cabinet to match the surrounding theme.
First, you must build the cabinet surround using 3/4″ sanded plywood. You can cut the sides and the top based on your measurements and secure them using wood glue and pocket holes. As you have the 3-sided box, add the back supports using a 1×4 and secure the top and the bottom with pocket holes. To maintain the built-in look, add trim to the top front around an inch above the upper section of the fridge. Smooth the seams using wood filler and sandpaper, and it is ready to be attached to the cabinetry and the wall using back braces.
2. Craft a Tall Cabinet right Next to the Fridge
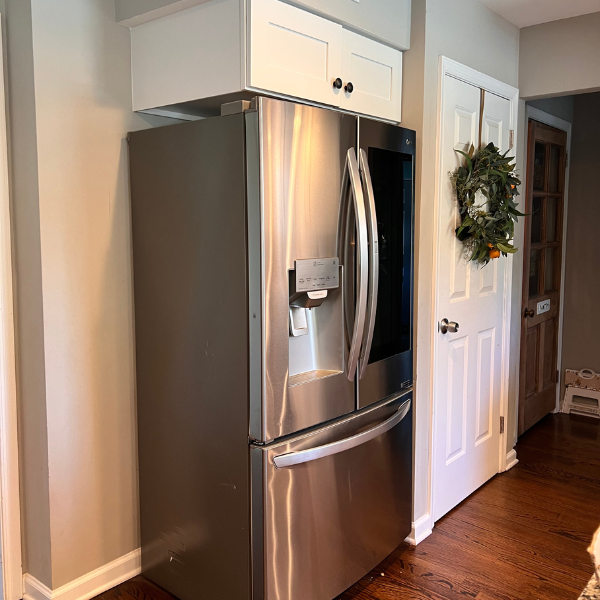 Building a refrigerator surround cabinet is a smart option, whether for the aesthetic or the functional purpose you want to maximize. First, determine the cabinet box’s measurements, including the back, top, bottom, sides, and face frame lengths, and do all the cutting.
Building a refrigerator surround cabinet is a smart option, whether for the aesthetic or the functional purpose you want to maximize. First, determine the cabinet box’s measurements, including the back, top, bottom, sides, and face frame lengths, and do all the cutting.
In assembling the cabinet box, you can select the alternatives of using pocket holes or attaching the pieces using construction screws. Then, you can add the face frame with trims to accentuate the cabinet with a built-in finished look. You can add a shaker cabinet door using a frame glued to 1/4″ plywood. Hinges are perfect for the cabinet door, followed by adding hardware details to the fridge surround.
1. Above Fridge Configuration with Pull Out Drawers
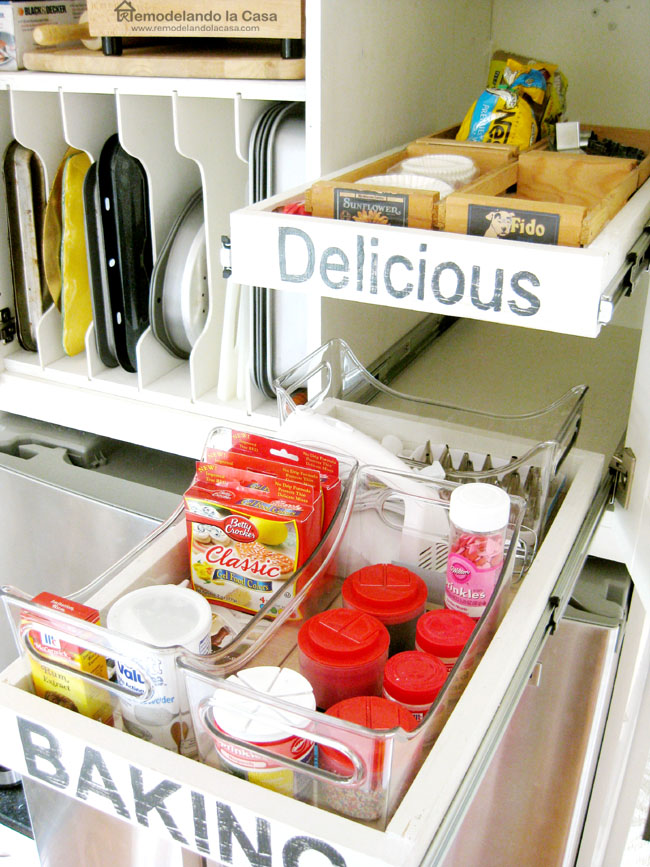 Installing pull-out drawers and tray dividers helps you organize the above part of the fridge. You can begin by measuring the cabinet part that you determine to install the drawers. Then, you can attach two wooden supports to manage the slides and do the same with the tray divider.
Installing pull-out drawers and tray dividers helps you organize the above part of the fridge. You can begin by measuring the cabinet part that you determine to install the drawers. Then, you can attach two wooden supports to manage the slides and do the same with the tray divider.
After all of the measuring and cutting, you can manage the holes on the sides of the drawers using a Kreg jig. Both sides are attached to the front side of the drawer. Then, you can cut the bottom pieces, which will be placed into the grooves. After that, you can attach the back side of the drawer, and the slides are ready to be installed. You can finish with some painting and drawing as you want.
References:
10. Projectsfortomorrow.com, Homesandgardens.com
9. Sarahhearts.com, Washingtonpost.com
8. Homesandgardens.com
7. Refrigeratorplanet.com, Designingidea.com
6. Newadventuresinlife.com
5. Thriftydecorchick.com
4. Hgtv.com
3. Makeitwithkate.com
2. Makeitwithkate.com
1. Remodelandolacasa.com