Have you waded through dozens of ideas to find the right built-in solutions for your bedroom?
If you’re still coming up empty, maybe these twelve built-in ideas rounded up by Simphome.com can inspire you. Without further ado, let’s start our countdown.
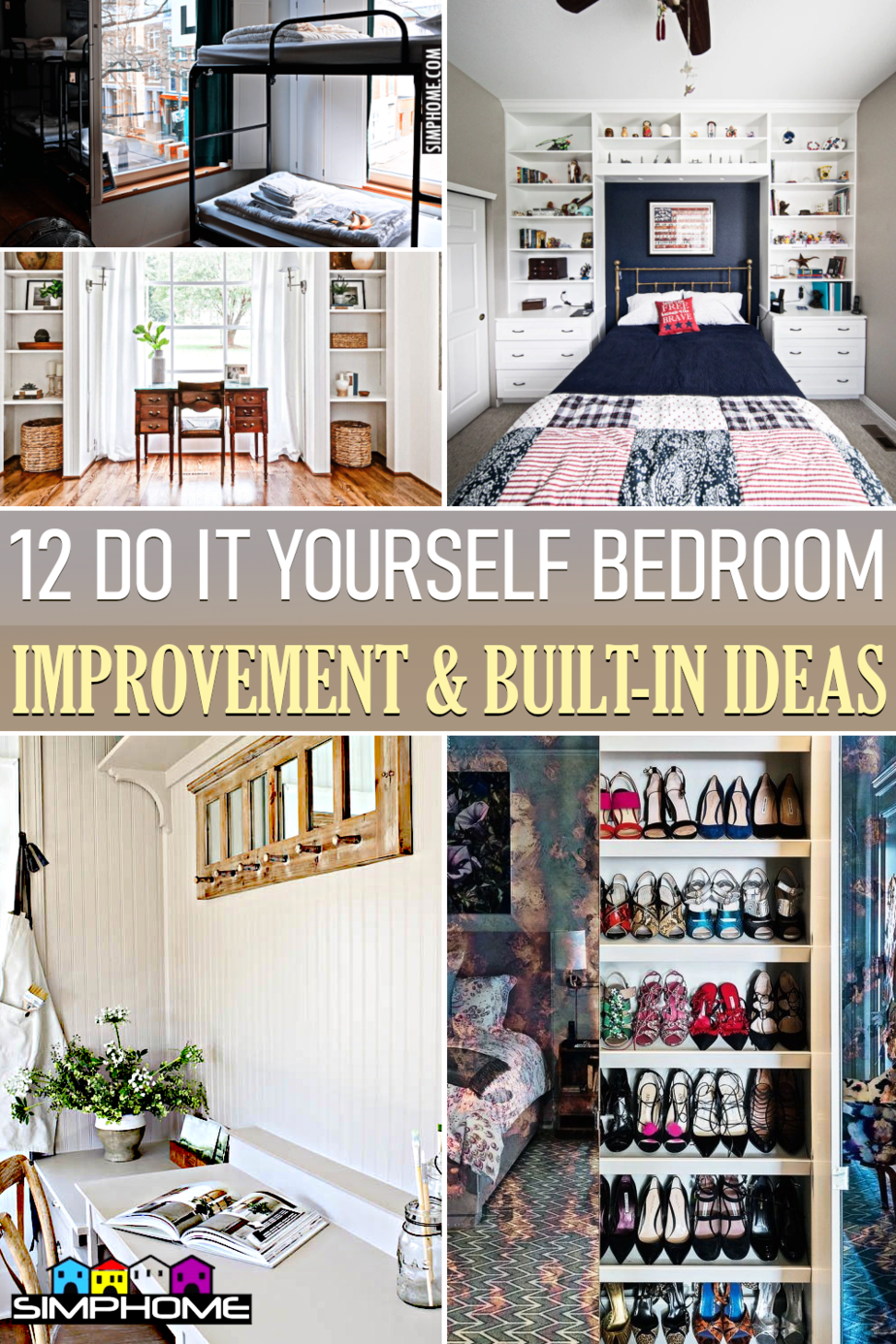
12 Do It Yourself Bedroom Built-In Video:
12. A DIY Desk Built-In for Under $50
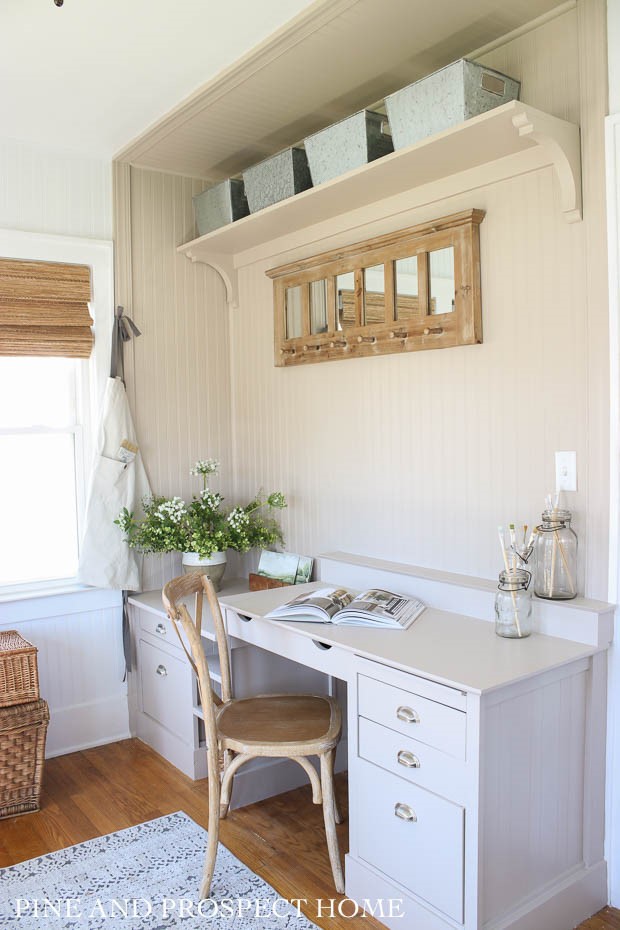
The owners turned what was once a closet and then a storage bench into a beautiful built-in desk area. It resulted in a dramatic change that cost them less than $50.
They used a discarded filing cabinet and desk for this project. The small cabinet now sits in the corner with its top extended to match the desk’s depth and from a gap between them. Open shelves fill that gap. You’ll also notice that a small ledge added at the back gives a nice touch. 1×3” floorboards adorn the bottom to hide the feet and help make the furniture look more built-in.
The original beadboard paneling ties the area together nicely. Coats of light grayish paint also helped make it look like one cohesive whole against the white walls and ceiling.
11. Mirror Mirror on the Wall
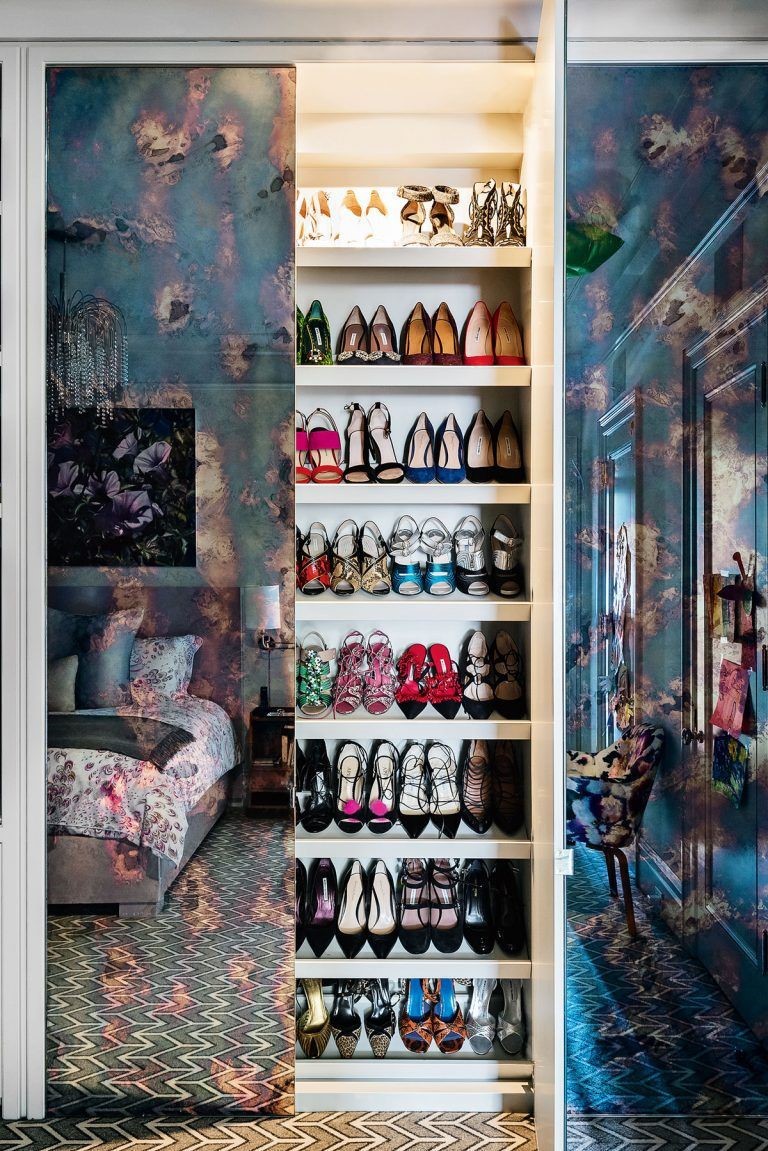
You may want mirror doors for your wardrobe because it lets you check yourself out quickly after changing clothes. There’s no need for a separate leaning or wall-mounted mirror. They also make an area seem larger because you see its copy on its reflection. Mirrors even bounce and spread light inside a room, making it feel more bright and airy. Brightness makes a room look more spacious than those draped in shadows.
Besides, they don’t tarnish or scratch quickly like other finishes, especially on wooden doors. Plus, they’re relatively easy to clean. In the example, the wardrobe has Venetian mirrors, which set the standard for mirrors in the world.
10. How to Convert Closets to Built-In Shelves
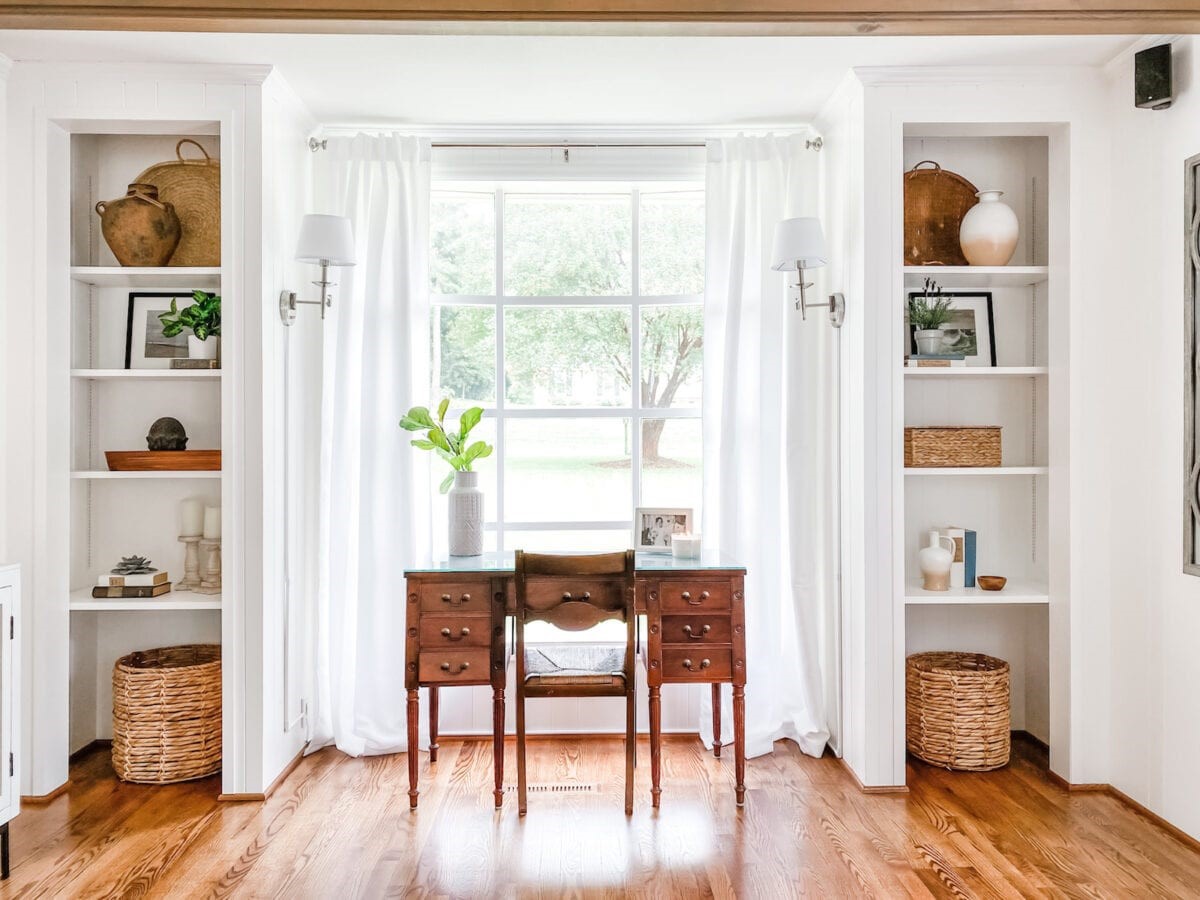
Narrow closets are more straightforward to convert into built-in shelves. The depth is usually within bounds, so you don’t waste too much space.
- And you don’t always have to tear down the existing structure and build new ones. After removing the doors, you only enlarge the opening a bit (you can cut the new opening size with a circular saw).
- After that, you can nail a 1×6” frame at the top and sides and add a face trim to hide the seams.
- Then it’s all a matter of filling the gaps and prepping the interiors with caulk and putty before you apply primer.
- Finally, cut the shelves to fit the interior dimensions and install them with brackets or cleats.
- After painting, it will seem like they were part of the original design.
9. A Gorgeous Built-In Closet Under Sloped Ceiling
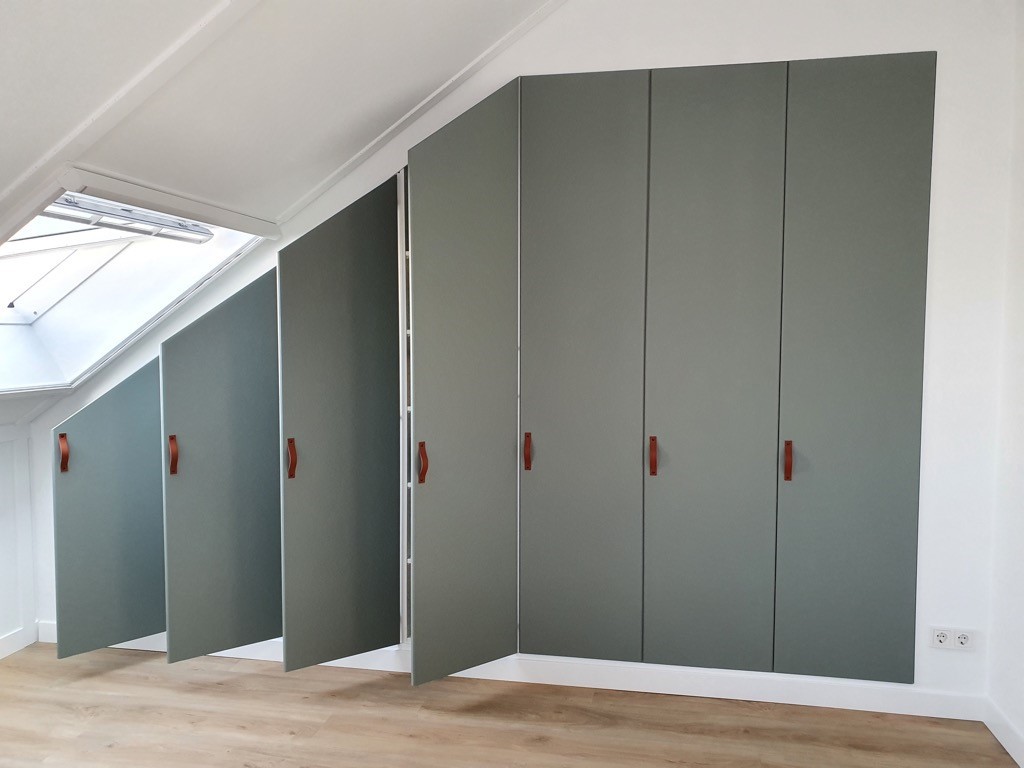
Sometimes, you have to think outside the box – literally. Take the case of sloped ceilings. Why stop where the space at the top ends? Why not continue building under the slope?
- Start by laying down the base of the closet across the floor to the length of the wall. You can mount IKEA’s various PAX closet elements for each door.
- First, choose the largest units that will go on the right.
- Then pick smaller elements that would fit as you build left and further under the slope.
- Next, add the new wall studs around your closet. That’s where you’ll install the new drywall and paint it the same color as the room.
- You can paint the closet doors with a slightly dark grayish-green tint for a more beautiful result.
8. A Sunny Storage Idea
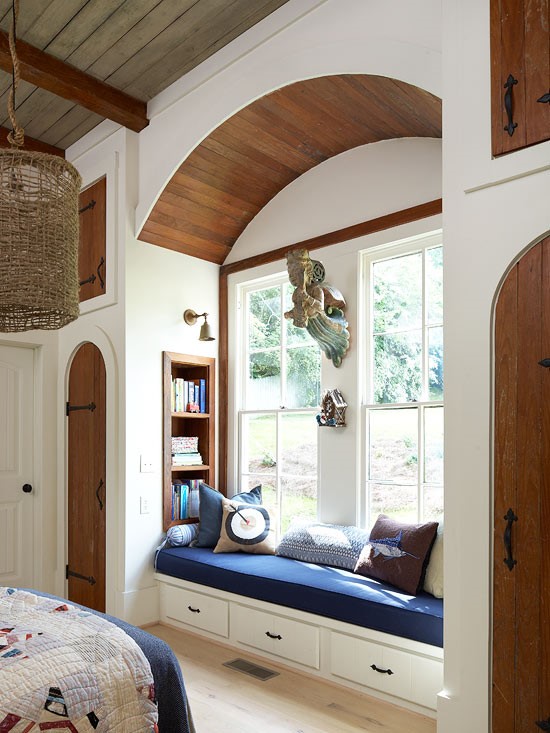
Recessed built-in window seats offer more than a bright space to hang out. They usually provide a place to store some of your things under the cushion.
The best type of storage for these seats is drawers. You can pull them out quickly to access whatever you need. But why not take it even further? You can take advantage of the narrow walls on both sides of the window. The space between the studs can serve as niche shelves. You can tidy up the look by adding a face frame and sprucing up the backing with an excellent finish.
7. Built-In Bunk Beds and Closets To Make a Play Area Like This Kids Bedroom
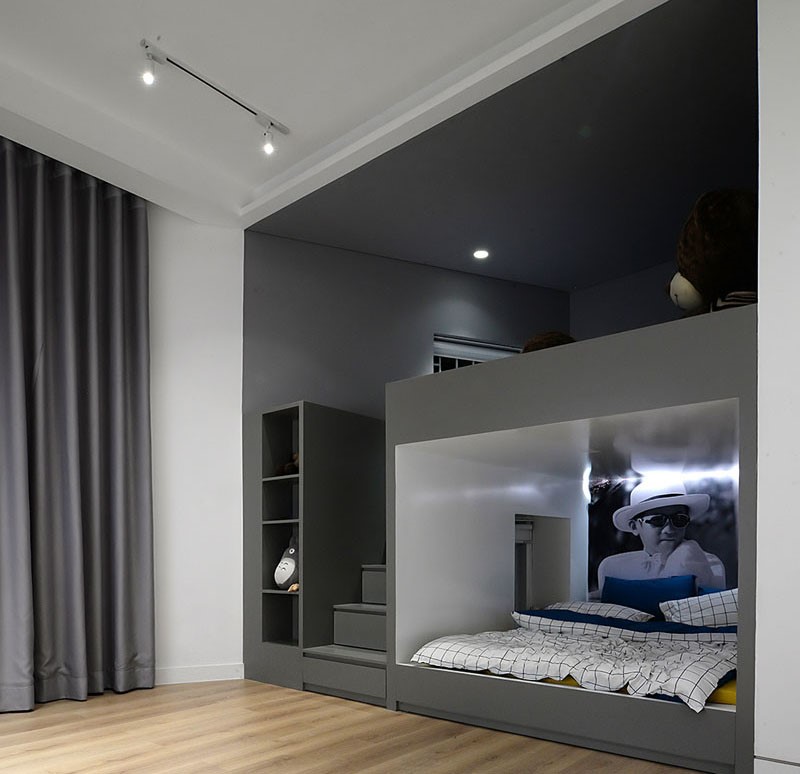
This minimalist kids’ bedroom has an almost futuristic feel. The design utilizes a lot of built-in elements. Even the low ceiling and grey color scheme make one part of the bedroom seem like a whole built-in sleeping alcove.
The stairs leading up to the upper bunk bed are a cabinet, and every step has a drawer underneath. There’s also a bookcase on the left. The design’s built-in nature makes it look like the cabinets are the walls, especially on the room’s brighter end. Even if the open space in the middle and the stark walls make it seem almost empty, it’s not.
The large space results from efficient storage, giving the kids more room to play.
Also read:
10 Smart Built-In Storage Ideas for Bedroom
12 Bedroom Makeover Ideas to Transform a Messy Bedroom
12 Bedroom Organization With No Closet Ideas
6. Turning Store Bought Dressers Into Bedroom Built-Ins
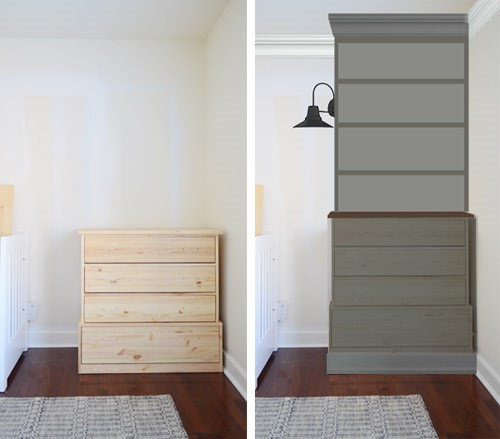
It’s possible to convert a standalone dresser into a built-in one.
The first problem is that it doesn’t stand flush against the wall. It usually hits the baseboard, possibly because of the shape or both.
- First, you must remove the baseboard pieces where it touches the furniture. If there are still gaps after sliding it in, you can fill them with wood or filler if possible.
- You must mount it on a base frame to install a baseboard similar to that on your walls.
- The same goes for the top when you try to match the crown molding. The objective is to make the dresser seem part of the walls and not merely tacked on.
5. An IKEA Billy Bookcase Hack
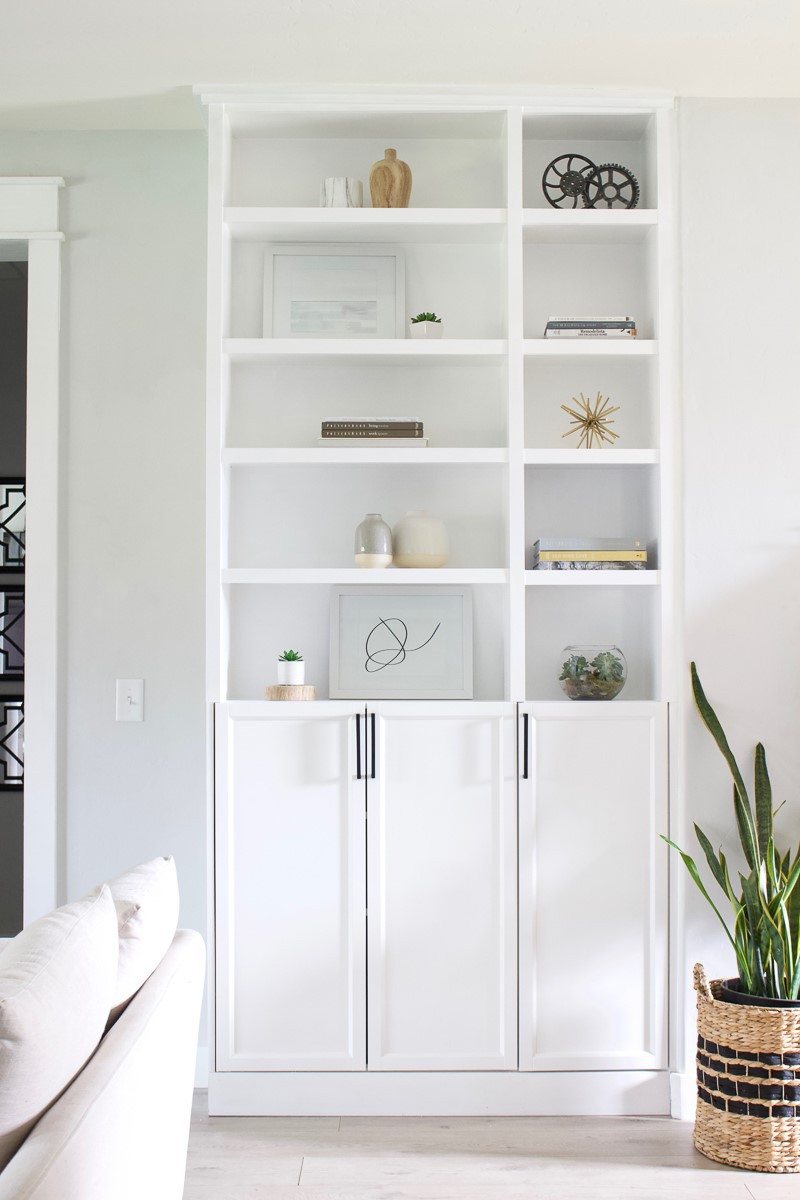
Billy Bookcases from IKEA are versatile enough to use as your base frame for a built-in display and storage cabinet.
You can adapt them to many configurations and the size that you need. Sometimes, the baseboards aren’t too high, and you can install matching ones without a problem. However, you must add some siding to match the face trim’s thickness and conceal any gaps on the walls.
- Measure the thickness you need and add the correct frame and panel to the exposed side.
- Since it’s built-in, you want it to reach the ceiling. There, you can attach crown molding flush to hide any gaps.
- Lastly, you can mount shaker-style doors on the lower storage section and attach some attractive handles.
4. A Wood Paneling Idea
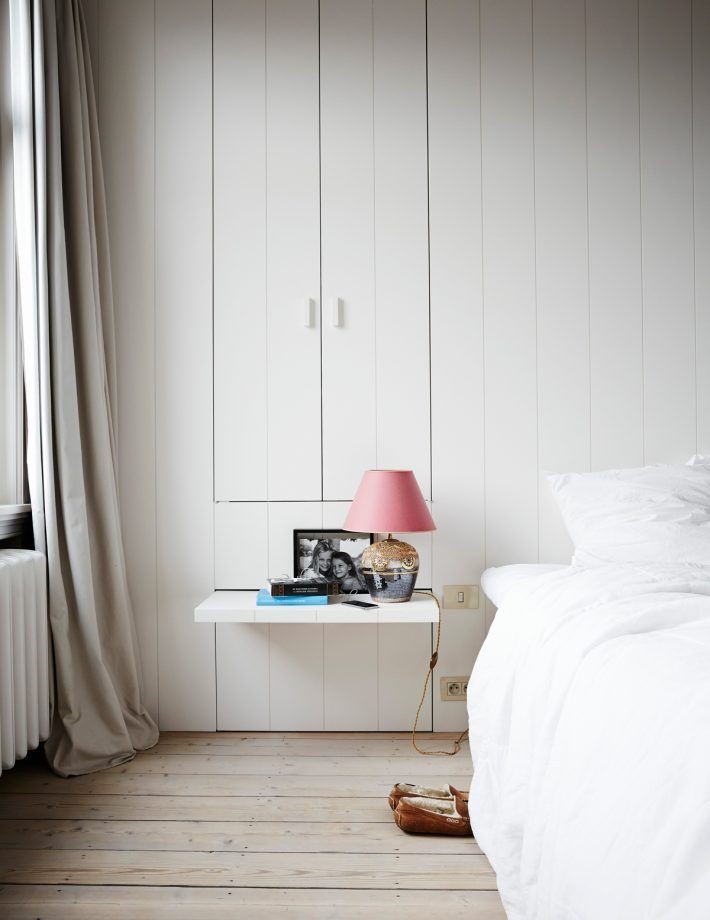
Although you barely notice them, there are advantages to this type of built-in storage design.
- One, they help reduce visual clutter in a room, especially when they follow the paneling lines. The doors seem like a part of the wall, except for the thin seams.
- Two, it’s out of the way and doesn’t affect flow.
- Three, it doesn’t eat up space.
Some built-ins are additions that take up space even if they become part of the home’s structure. Of course, there are also limitations, and the first thing that comes to mind is shallow depth resulting in smaller storage space. However, if the items you intend to keep there will fit, it won’t be much of an issue.
3. Adding Built-Ins and White Floating Shelves Around a Window Niche
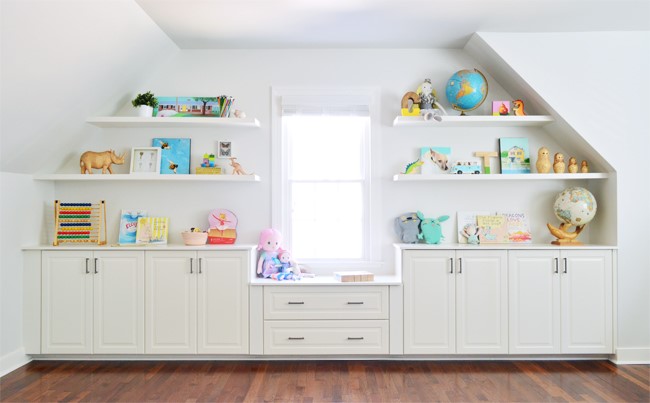
Floating shelves are an excellent way to take advantage of this underutilized space next to windows. They can take on many more items and offer a terrific opportunity to showcase your favorite ones.
- For this project, the shelf frames are 1x2s turned on sides to reduce the profile.
- You’ll drive screws through the long ones at the back into the studs behind the walls.
- You then attach the short perpendicular support bracing to it with pocket-hole screws.
- Next, attach the 1/2” plywood top and 1/4” bottom with brads.
- Finally, add 1×2” trim to the exposed front and sides.
2. How to Choose the Right Lumber for Your Built-In
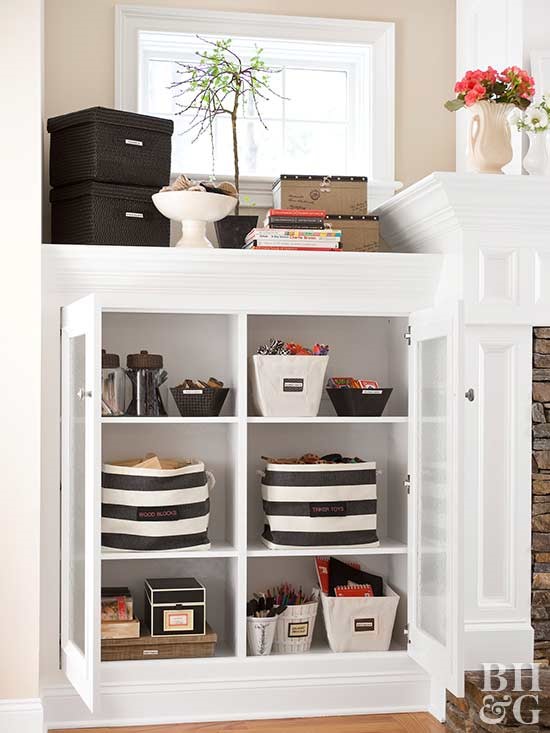
You must be able to tell the difference between soft and hardwoods.
The softwoods are northern white cedar, Douglas fir, spruce, redwood, western red cedar, and white pine. Generally, these are the easiest to work with and are what you’ll use for shelves and bookcases. There are walnut, cherry, white ash, yellow poplar, and Philippine mahogany for hardwoods. You use these for cabinetry because of their machining consistency and durability.
Hardwoods are more expensive but have quality grading. The higher the grade, the better the quality.
Lastly, Number 1. Turn Your Blank Space into a Beautiful and Multi-Functional Built-Ins Area
Another great way to save space in your small bedroom is to integrate a bunk bed into the closet layout’s design. There are several configurations you can try. One is a closet space with a bed above it that you can access via a ladder-like cabinet. Typically, the steps have shelf space or drawers.
Or how about beds perpendicular to each other? The one above can also have cabinet stairs, plus room under it for a desk, small cabinets, and shelves. You can open the other one below it to reveal more storage under the mattress.
Conclusion:
Freestanding furniture is fantastic to have. But as the example presented by Simphome.com shows us, the most significant advantage built-ins have, is their versatility with the configuration and layout of storage space.
Most of the time, it’s quite challenging to find the perfect standalone, especially for tight spaces. Built-ins are a must-have for home storage solutions, particularly in the living and dining room. You have more options and won’t be limited by a premade product unless you modify or use it in a hack. That means you can design the optimum built-in layout that suits your specific space and needs.
Reference:
12. Pineandprospecthome.com
11. Livingetc.com
10. Blesserhouse.com
9. Ikeahackers.net
8. Bhg.com
7. Contemporist.com
6. Younghouselove.com
5. Designedsimple.com
4. Livingetc.com
3. Younghouselove.com
2. Bhg.com
1. Pinterest.com