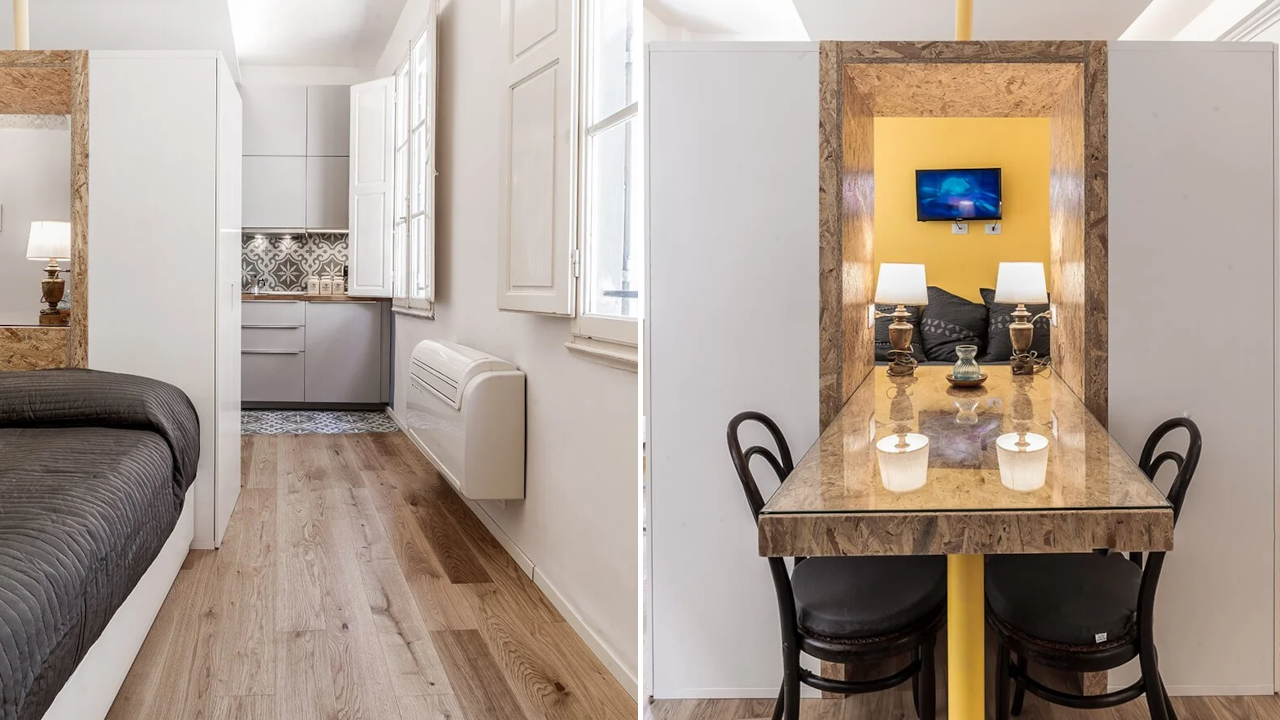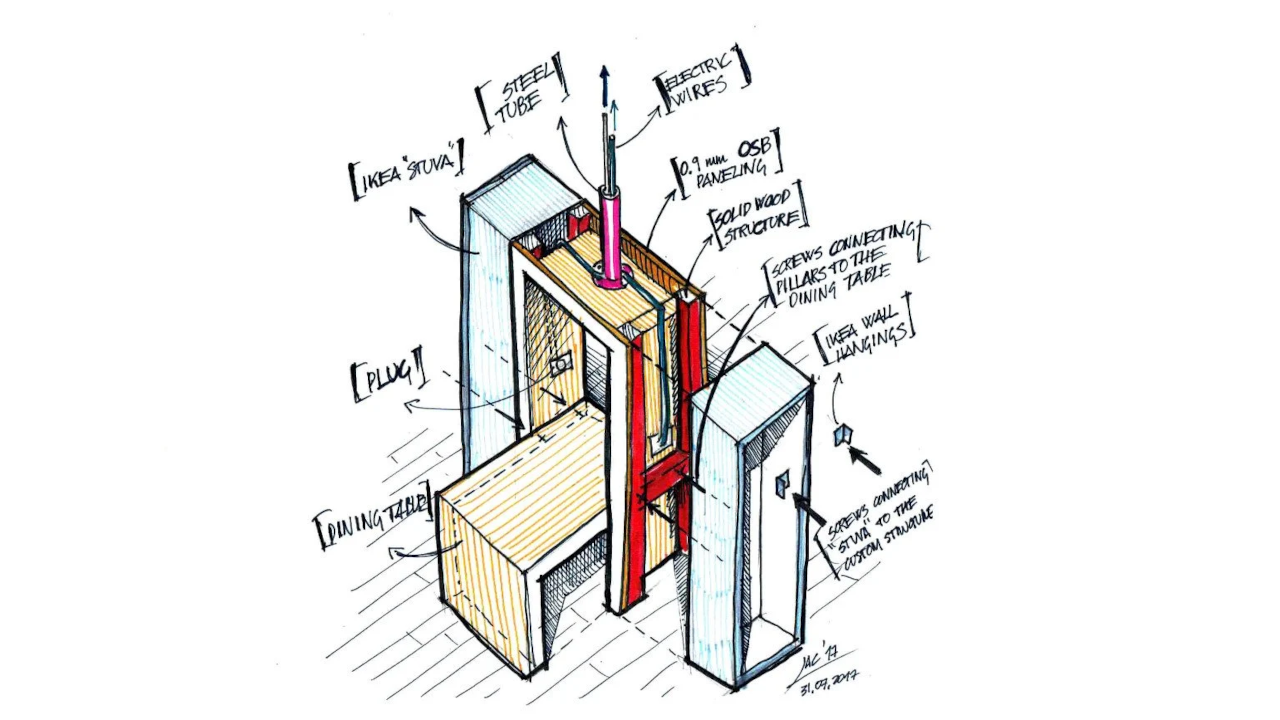The Great IKEA Room Divider Hack
 Ladies and gentlemen gather ’round for a tale of a tiny loft in the heart of Florence, where the magic of IKEA transformed a mere 280 square feet into a marvel of multitasking!
Ladies and gentlemen gather ’round for a tale of a tiny loft in the heart of Florence, where the magic of IKEA transformed a mere 280 square feet into a marvel of multitasking!
Behold, the ingenious central core! By blending the finest STUVA closets and a dash of OSB (that’s “Oriented Strand Board” to us mere mortals), our heroes crafted a room divider fit for a queen… bed, that is! This majestic creation serves as a bedboard, bedside table, and dining nook while gracefully separating the living and sleeping areas.
Curious about the sorcery behind this masterpiece?
Feast your eyes on the step-by-step diagram below, and witness how all the elements unite in perfect harmony.

But wait, there’s more!
This clever layout hides a secret surprise: a single TV screen, visible from both the living and sleeping areas. Now that’s what we call “doubling your viewing pleasure”!
So, let this whimsical tale of a Florentine loft and its IKEA room divider hack inspire you to create your own small-space sorcery. Remember, with a little creativity and some IKEA magic, even the tiniest of abodes can become a palace!
References:
Livingetc.com | Handmadeweekly.com
Apartmenttherapy.com
Instagram.com@Lumminati
Ironandtwine.com
Eutropia-architettura.it | Ikeahackers.net