Built-in furniture takes storage solutions to the next level. It helps you organize your home well and provides a more sophisticated look to the space. Unfortunately, they can be somewhat pricey. But do not worry! We have collected 12 DIY Built-In Bedroom Cabinets Transformations Projects to help eliminate clutter while adding more style to your sleeping space. As always, Simphome curates these recommendations for you.
12 DIY Built-In Bedroom Cabinets Transformations Video:
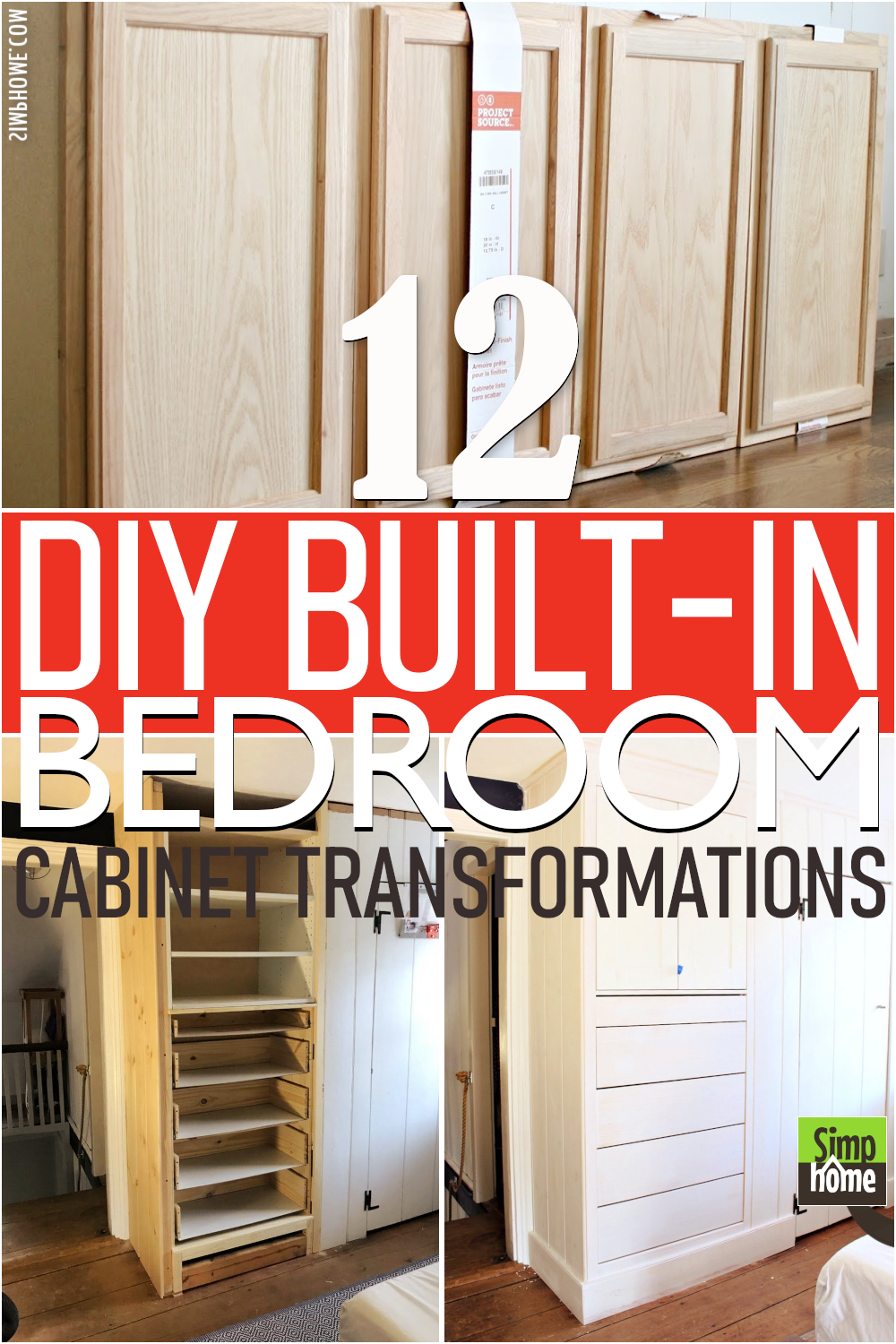
12. A Cozy Nook to Hit the Books
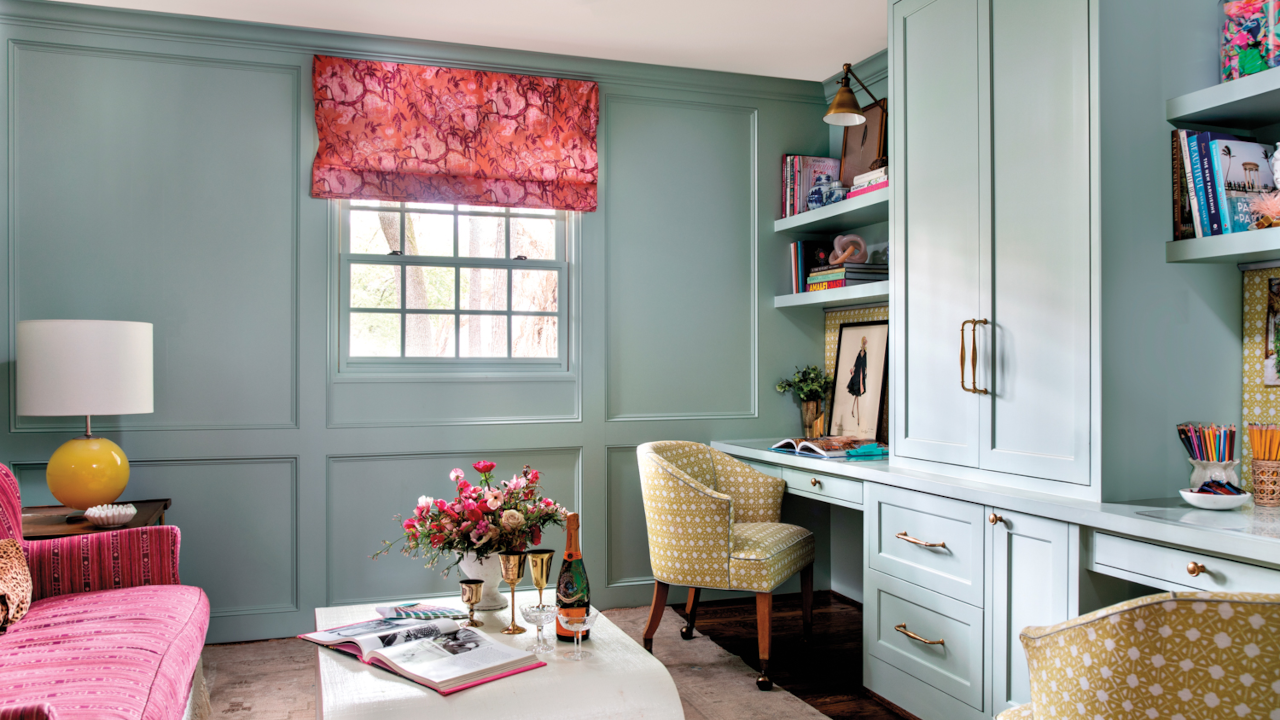 Some bedrooms serve double duty. They are not only a comfortable place to hit the sack but also a perfect area to study or even pull an all-nighter. Thus, you may find a home office in a bedroom.
Some bedrooms serve double duty. They are not only a comfortable place to hit the sack but also a perfect area to study or even pull an all-nighter. Thus, you may find a home office in a bedroom.
Adding a home office in a bedroom is not a bad idea. If you want to have one, you can try to make this cozy nook.
This homework station fits snugly in an alcove. Since it does not protrude, it will not take up more floor space. This way, you can have plenty of room for foot traffic.
- You can make this cozy homework station by repurposing your unused closet.
- Then, install the desk and cabinets. Make sure they fit perfectly with the dimension of the alcove.
- Then, apply the same color and trim as the walls and baseboard. This way, the desk, cabinet, and walls look like flowing into one being.
- Since the nook is not that spacious, consider installing built-in lights like recessed cans. You will also have to install nearby power outlets and phone and data lines. The process should be on your priority list from the early stage of your planning.
11. A Modern Farmhouse Bedroom Cabinet Idea
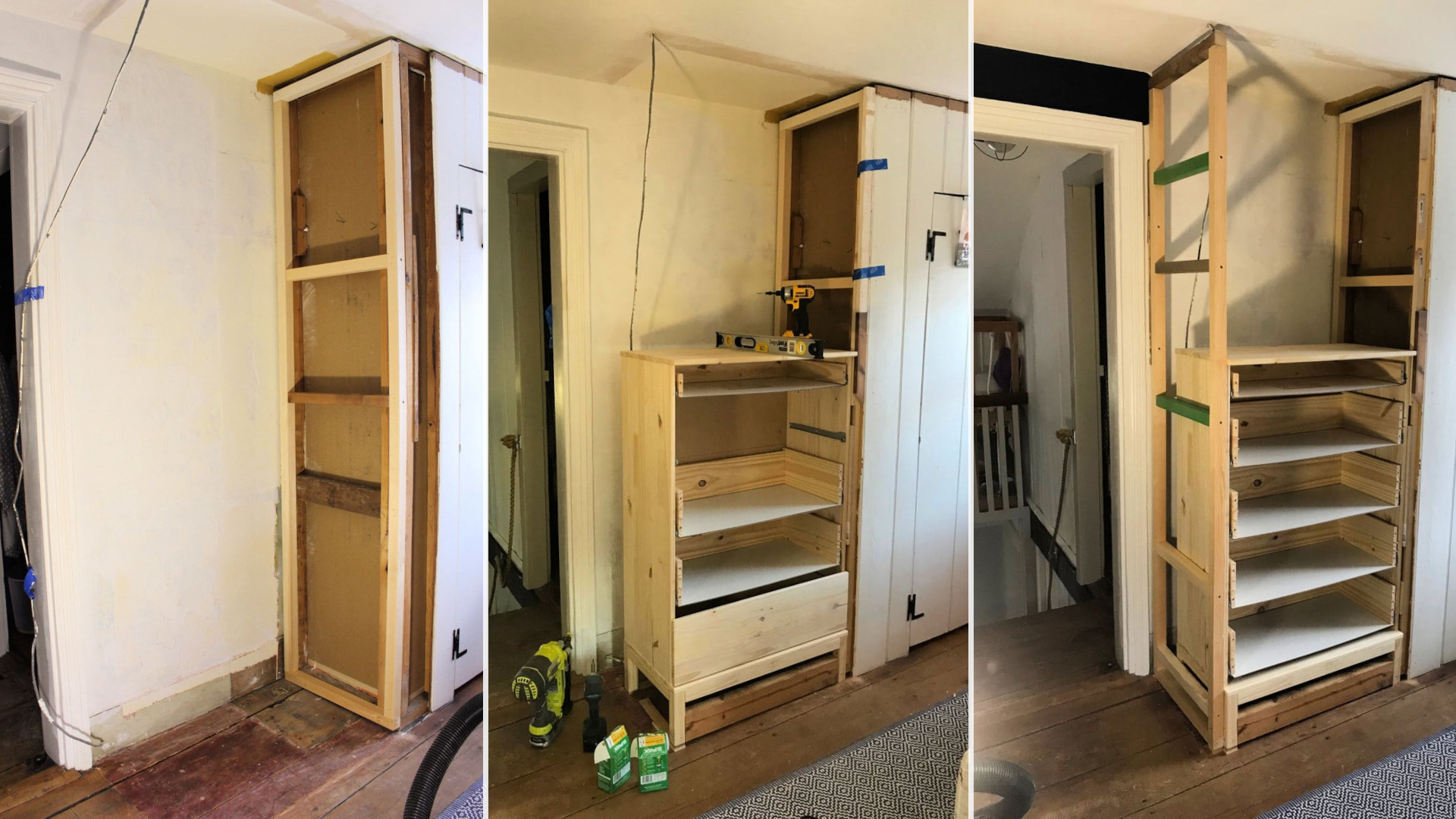 The modern farmhouse style always offers a timeless charm while maintaining a contemporary look. Therefore, incorporating it into your bedroom can be a terrific idea.
The modern farmhouse style always offers a timeless charm while maintaining a contemporary look. Therefore, incorporating it into your bedroom can be a terrific idea.
You do not need to overhaul your entire bedroom, though. You only need to build these built-in cabinets and dresser.
- The good news is you do not have to make the cabinet and dresser combo from scratch. You can use IKEA Tarva and Sektion to create it, instead.
- First, you must make the frame using 2×2 to separate the existing closet studs. You will also need to install the cross supports at the same height as the cabinet and dresser carcass.
- Next, assemble the dresser. You will find a huge gap between the dresser and the flooring. Do not worry! You only have to attach a 2×4 in between the front two legs.
- After that, use 2x2s to construct the left-side wall. Then, build and install IKEA Sektion right above the dresser.
- Finally, install the doors, hardware, and 1×8 tongue-and-groove boards for the siding.
10. Blend Your Cabinet with the Wall
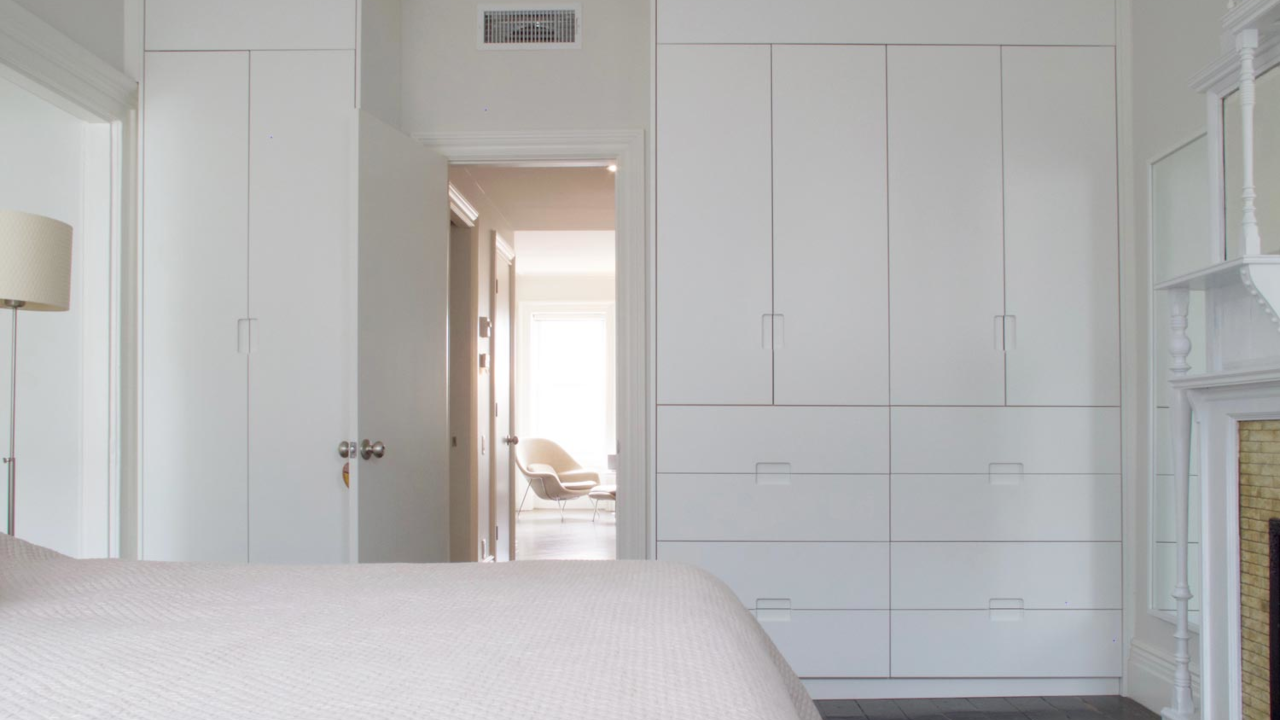 A fitted wardrobe is a good choice for those who love to add a personal touch to their bedroom. It usually stays flush with the wall, creating an ultimate uniformity. Besides, this cabinet design will make the room look more elegant.
A fitted wardrobe is a good choice for those who love to add a personal touch to their bedroom. It usually stays flush with the wall, creating an ultimate uniformity. Besides, this cabinet design will make the room look more elegant.
This kind of wardrobe is also renowned for its top-notch quality. It will last longer, so you do not need to worry about replacing it soon. More importantly, it saves much floor space and increases your property value.
Despite the perks a fitted wardrobe offers, it also has drawbacks. Since it stays flush with the wall, it will take much time to install compared to its freestanding counterpart. Furthermore, you will have to spend a lot of money on it. You will also find it hard to move it to a new location because it is stuck to where it is now.
9. A Built-in Cabinet with Shelving for a Nursery
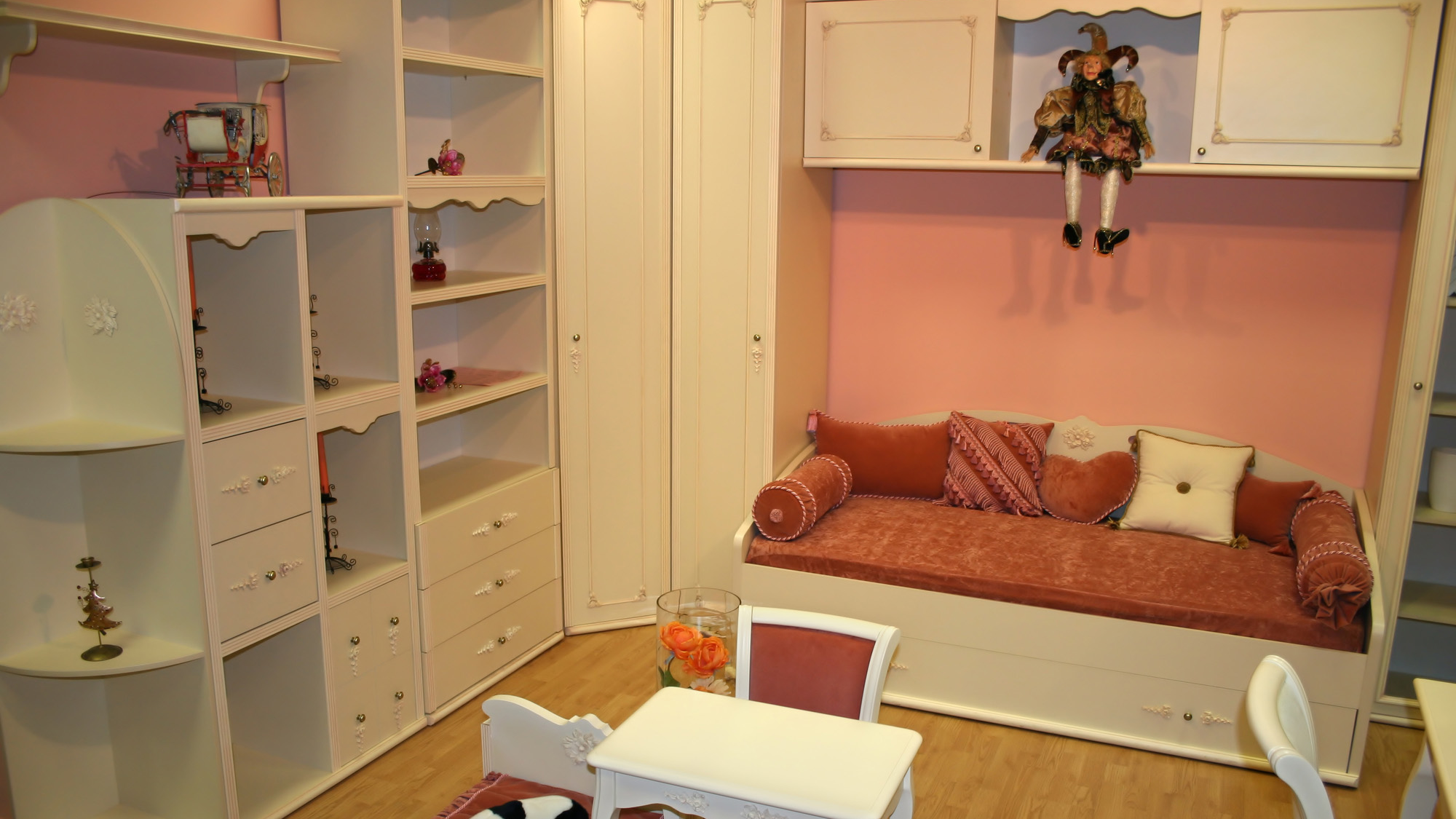 Creating a floor-to-ceiling cabinet that spans the entire length of a wall sounds fascinating. It will give you more storage space to eliminate clutter. Unfortunately, this idea may not properly work because it can take up more floor space. Therefore, you can opt for this corner built-in cabinet and shelves instead.
Creating a floor-to-ceiling cabinet that spans the entire length of a wall sounds fascinating. It will give you more storage space to eliminate clutter. Unfortunately, this idea may not properly work because it can take up more floor space. Therefore, you can opt for this corner built-in cabinet and shelves instead.
This wardrobe combines an adjoining, stepped-down shelving unit to conquer the corner of the nursery. Since the shelving unit is lower than the wardrobe, you can access the small cabinet.
This wardrobe features beadboard paneling and cast-iron hardware, making it a perfect addition to your modern farmhouse home.
8. A Built-in Side Cabinet Idea with extra Cubby
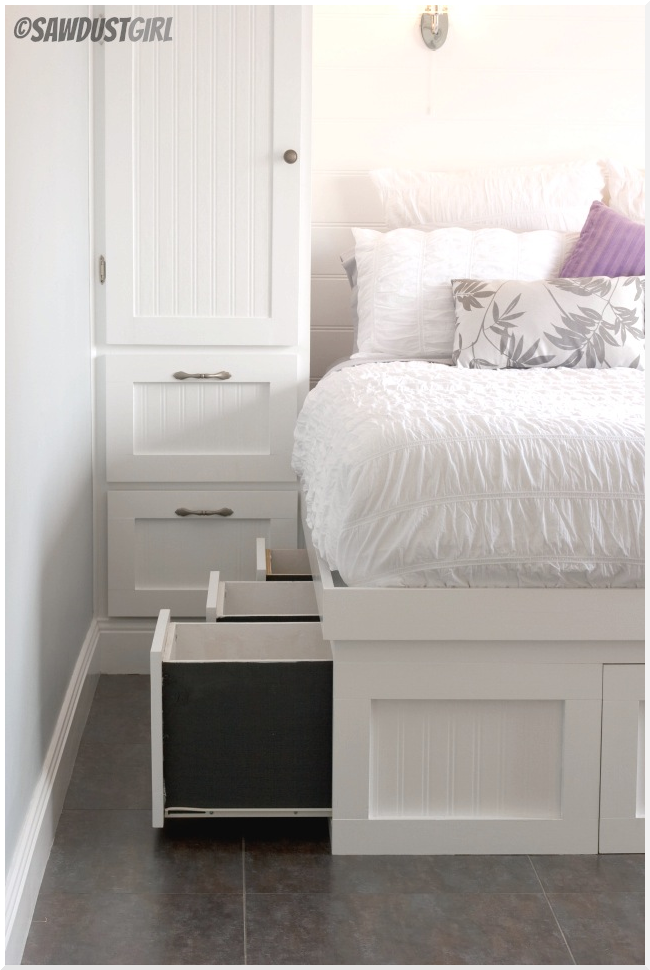
This built-in cabinet features a small cubby facing the bed, making it a perfect substitute for a side table. The Cubby allows you to set down your phone and book instantly without leaving your bed.
Ideally, you need to make two of these so they can flank the bed. If you do, make sure you reverse the position of the Cubby. This way, you can access it from both sides.
7. Add Stylish Storage with Stock Cabinets
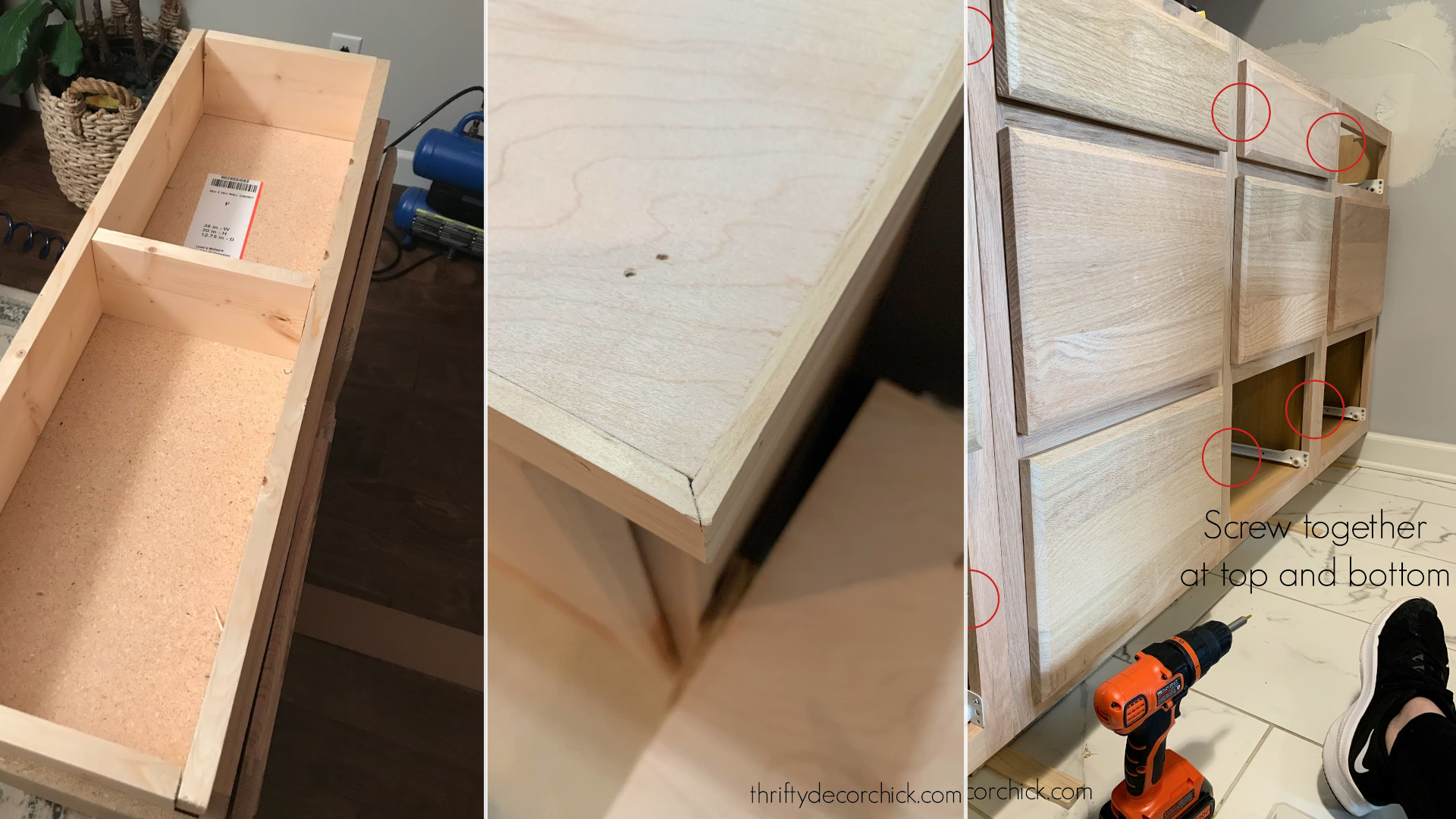 The idea of investing in built-ins has always been fantastic. However, it may be daunting, especially for those who are not good at woodworking and do not have much time to do it. Therefore, stock cabinets are your safe bet.
The idea of investing in built-ins has always been fantastic. However, it may be daunting, especially for those who are not good at woodworking and do not have much time to do it. Therefore, stock cabinets are your safe bet.
You do not have to make your built-in from scratch. Purchasing ready-made cabinets and tweaking them as you please will do in a pinch. Besides, stock cabinets are inexpensive. You can find these unfinished cabinets at Home Depot, Lowe’s, and Menards.
However, you need to consider buying them from one location to get a consistent look.
Once you have the prefab cabinets, you can explore your creativity because the ideas are limitless. For example, you can try making this bedroom storage by topping the cabinet with a shelving unit. Then, install the trims and paint the sides the same color as the wall for a united look.
6. A Built-In Cabinets Idea with extra Window Bench
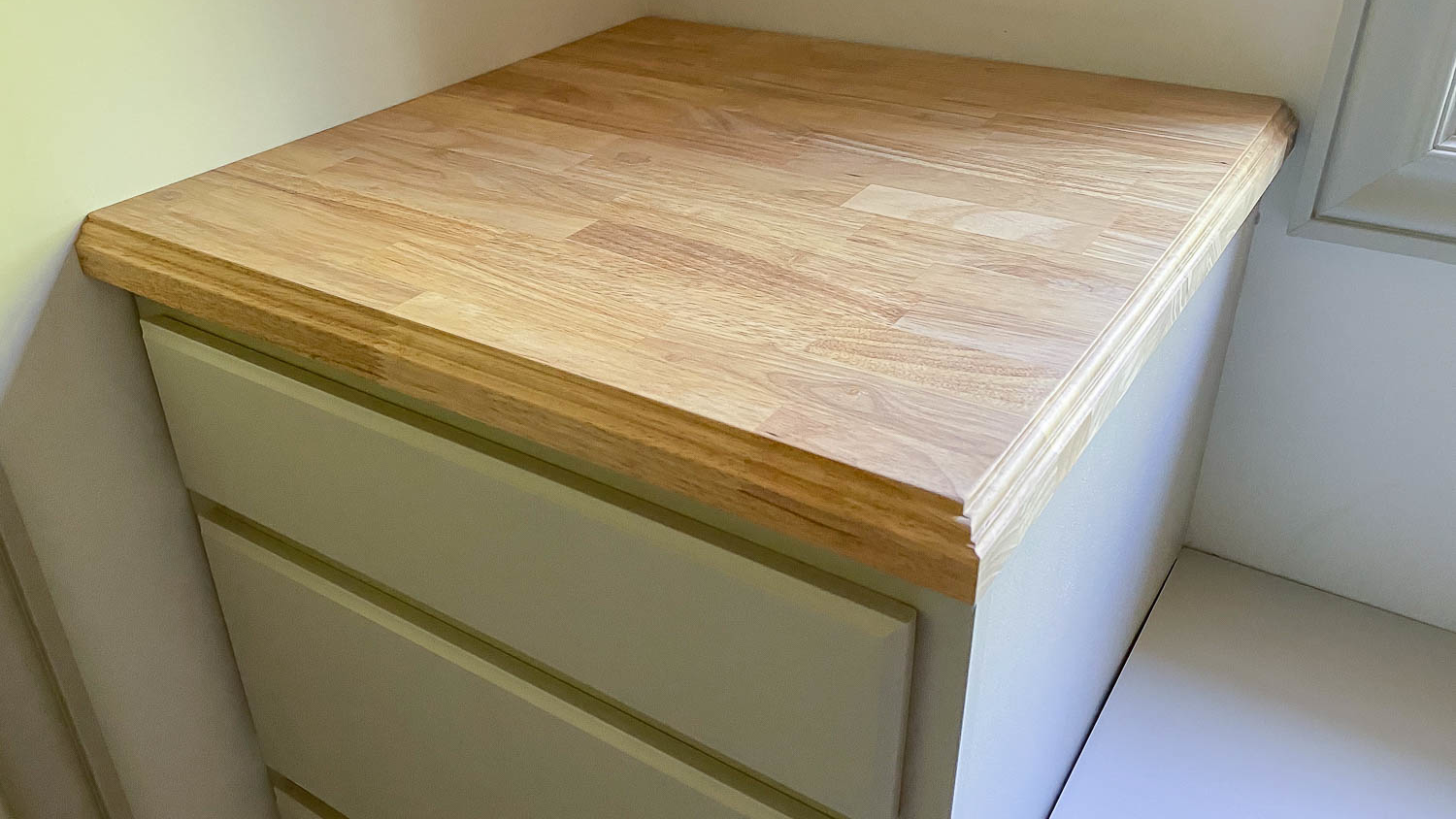 This window bench would be perfect for your bedroom. Imagine you sit on it while enjoying the landscaping and glittering stars at night. You can also have this built-in window bench in your bedroom.
This window bench would be perfect for your bedroom. Imagine you sit on it while enjoying the landscaping and glittering stars at night. You can also have this built-in window bench in your bedroom.
- Begin with getting stock cabinets that are multipurpose and affordable.
- Once you have installed the cabinets, measure the gap between them to create the window bench.
- After that, get your tools and plywood to make the bench.
- Next, top the cabinets with butcher-block countertops.
- After that, top each cabinet with a bookcase with a glass door.
5. Let the Cabinets Flank Your Bed
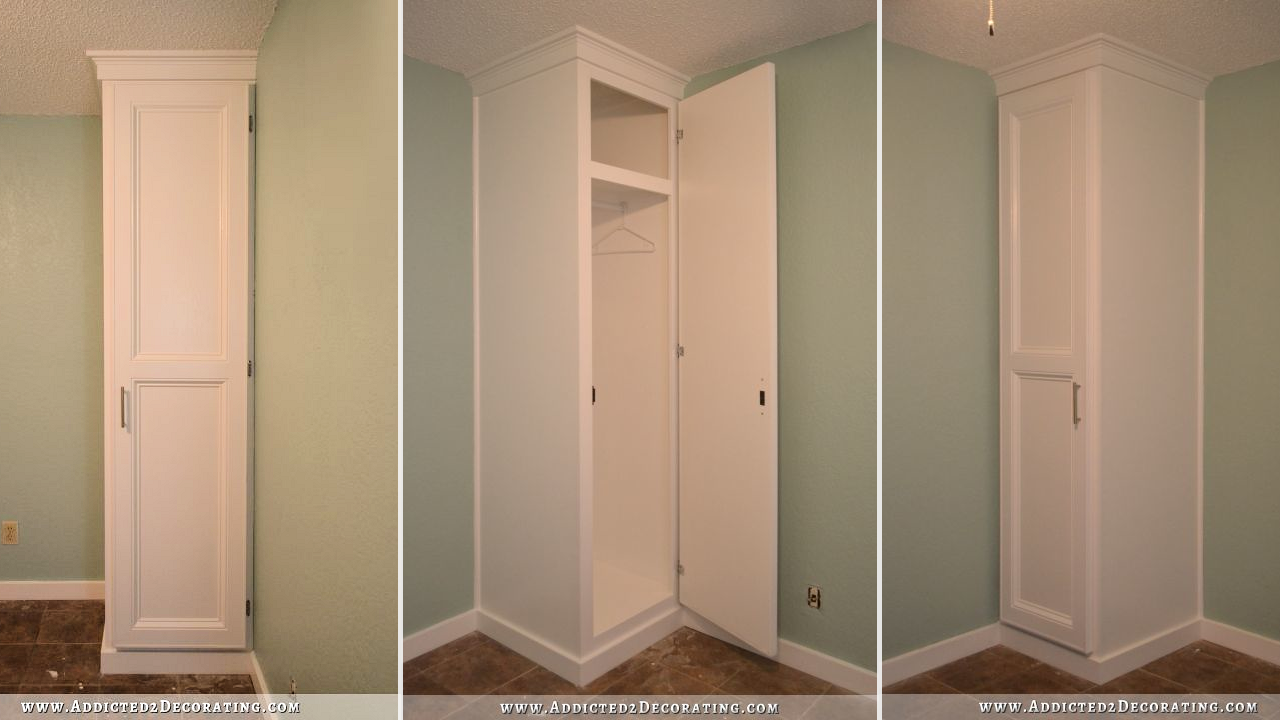 These wardrobes will give your small bedroom a more finished look. More importantly, you can stash your clothes and other stuff there so they will not take over the limited space.
These wardrobes will give your small bedroom a more finished look. More importantly, you can stash your clothes and other stuff there so they will not take over the limited space.
The wardrobes flank the bed, allowing you to jump in and out from both sides. They also come in the same color as the ceiling and trim, making them look united. They also feature the same baseboard, which offers a seamless transition when you look at the wardrobes. When you look up, you will notice crown molding that eliminates an awkward gap between the ceiling and the cabinet.
4. A Contemporary Master Bedroom with Built-In Bookshelves Idea
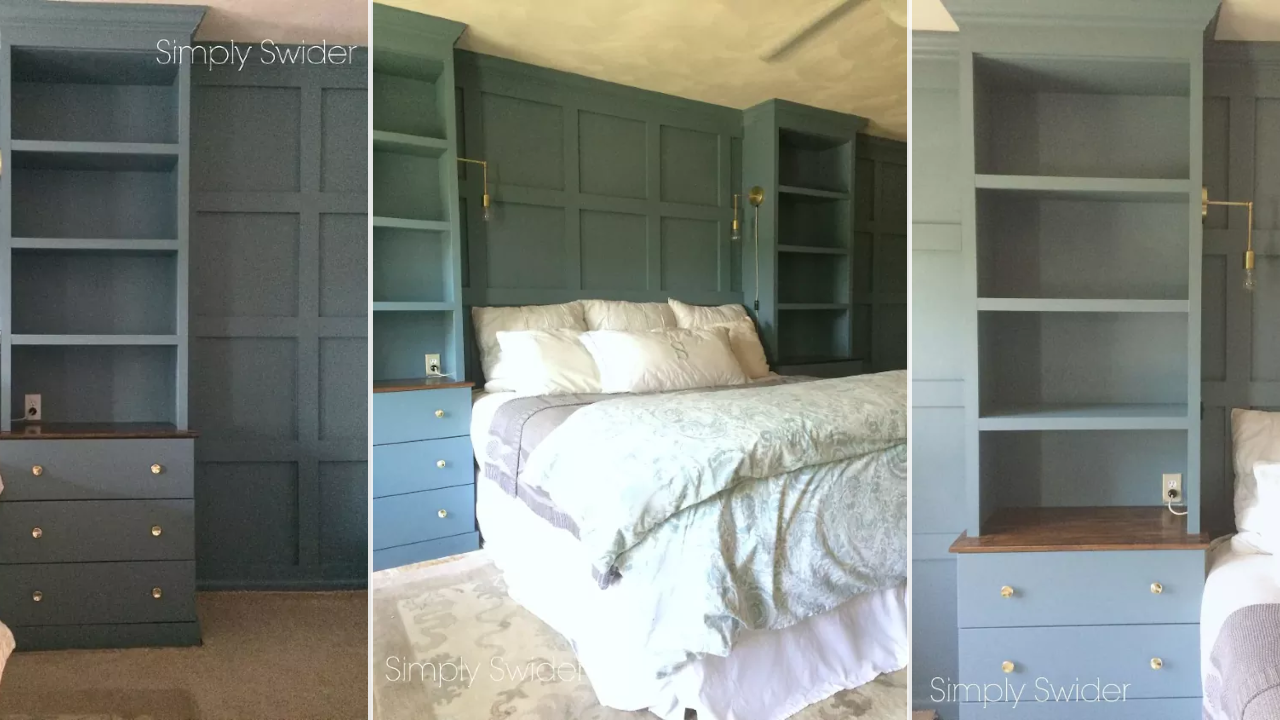 Creating a symmetrical look can carve out an instant visual appeal and elegance. Therefore, making two towers of built-in shelving units flanking your bed is a top-notch choice.
Creating a symmetrical look can carve out an instant visual appeal and elegance. Therefore, making two towers of built-in shelving units flanking your bed is a top-notch choice.
For a more luxurious appearance, you can install wall molding. Then, paint the shelving unit the same color as the wall. You will also need to install crown molding on each shelving unit to give a more finished look.
Since you aim for elegance, try installing a copper sconce on each side of the shelving unit. It will enhance the lavish look and illuminate your bed well.
3. A Built-In Cabinet Wall with IKEA Pax
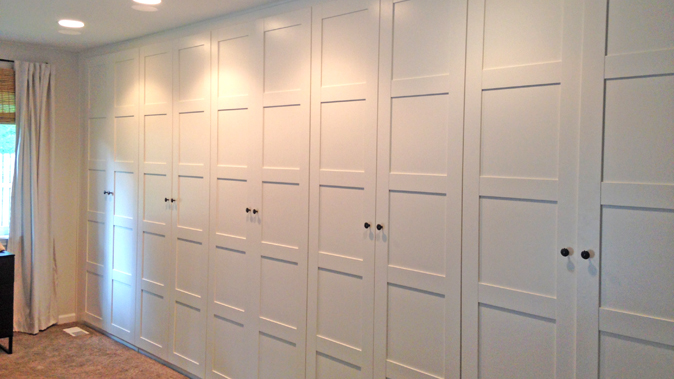 These built-in cabinets serve double duty. They offer plenty of space for your clothes, bedding, and footwear. This way, your bedroom will stay organized.
These built-in cabinets serve double duty. They offer plenty of space for your clothes, bedding, and footwear. This way, your bedroom will stay organized.
Since the cabinets stand from one corner to the other, it creates a single wall. You only need to install shaker doors that look like wall molding. This way, you can get both storage and decoration simultaneously.
2. Turn Ready-Made Dressers into Bedroom Built-Ins
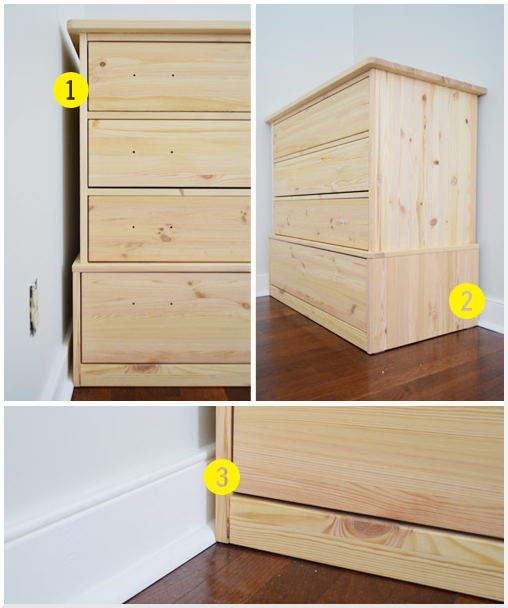 The problem you may encounter when trying to turn a ready-made dresser into a built-in one is the size and design incompatible with the existing furniture or fixture. This dresser looks fantastic. Unfortunately, it is not flush with the walls and baseboard because it always leaves a gap.
The problem you may encounter when trying to turn a ready-made dresser into a built-in one is the size and design incompatible with the existing furniture or fixture. This dresser looks fantastic. Unfortunately, it is not flush with the walls and baseboard because it always leaves a gap.
- To overcome this problem, you only need to cut the baseboard so that the dresser can sit snugly.
- If you still find any gap, slip a 1×2 piece of scrap wood and secure it with nails.
- Finally, install the baseboard to the bottom of the dresser to make it built-in furniture.
Lastly, Number 1. A Built-in Home Office space and cabinet idea
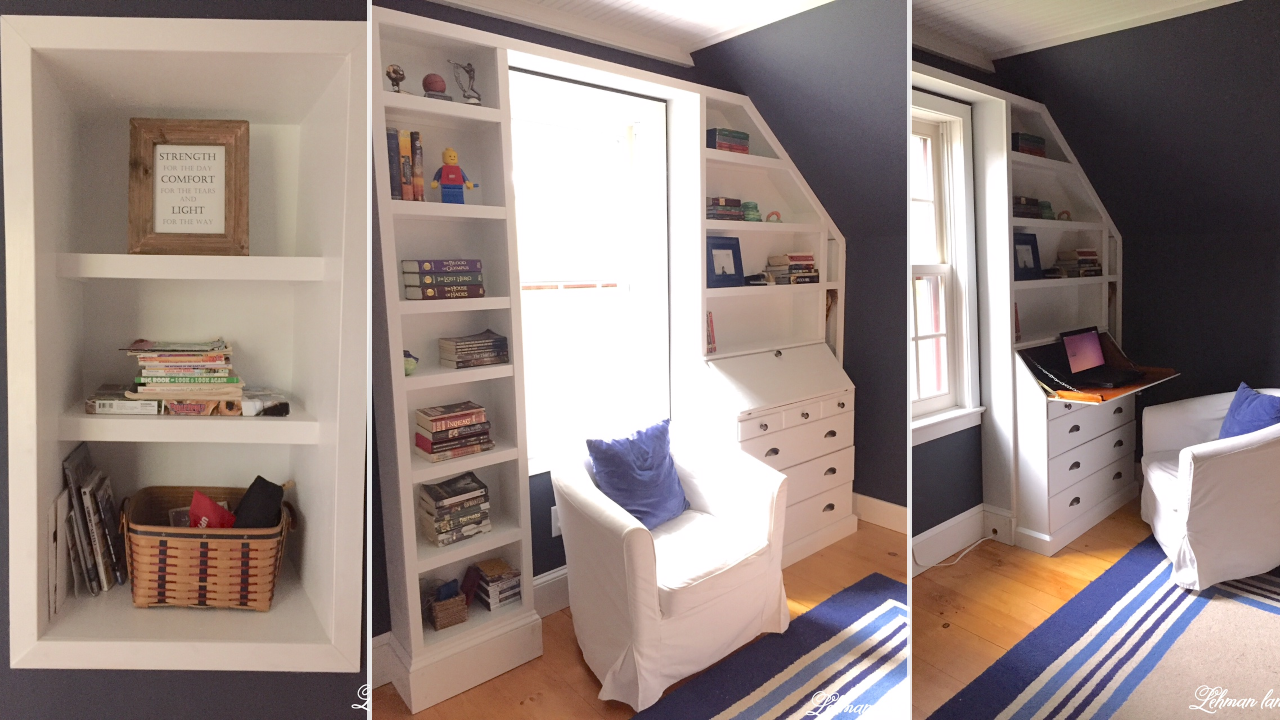 Having a home office is a kind of privilege that you need to be grateful for. This home office features an old secretary desk that has become stylish because of the crisp white paint and new hardware. Then, top it with shelves, add a desk next to it, install baseboard and crown molding, and you are good to go.
Having a home office is a kind of privilege that you need to be grateful for. This home office features an old secretary desk that has become stylish because of the crisp white paint and new hardware. Then, top it with shelves, add a desk next to it, install baseboard and crown molding, and you are good to go.
References:
12. Thisoldhouse.com
11. Jaimecostiglio.com
10. Decorpad.com
9. Thisoldhouse.com
8. Sawdustgirl.com
7. Thriftydecorchick.com
6. Jenwoodhouse.com
5. Addicted2decorating.com
4. Hometalk.com
3. Theranchwelove.blogspot.com
2. Younghouselove.com
1. Lehmanlane.net