When designing a closet layout, you need to consider several factors, including space (especially if you have a small bedroom) and storage requirements. Do not forget about the flexibility, too. Are you looking for a design that fits in with your bedroom perfectly? Take a look at these 10 closet layout ideas that will help you decide what to make, what to keep, and how to maximize every inch of space. To detail, we presented you the Simphome.com link you can find inside the reference area.
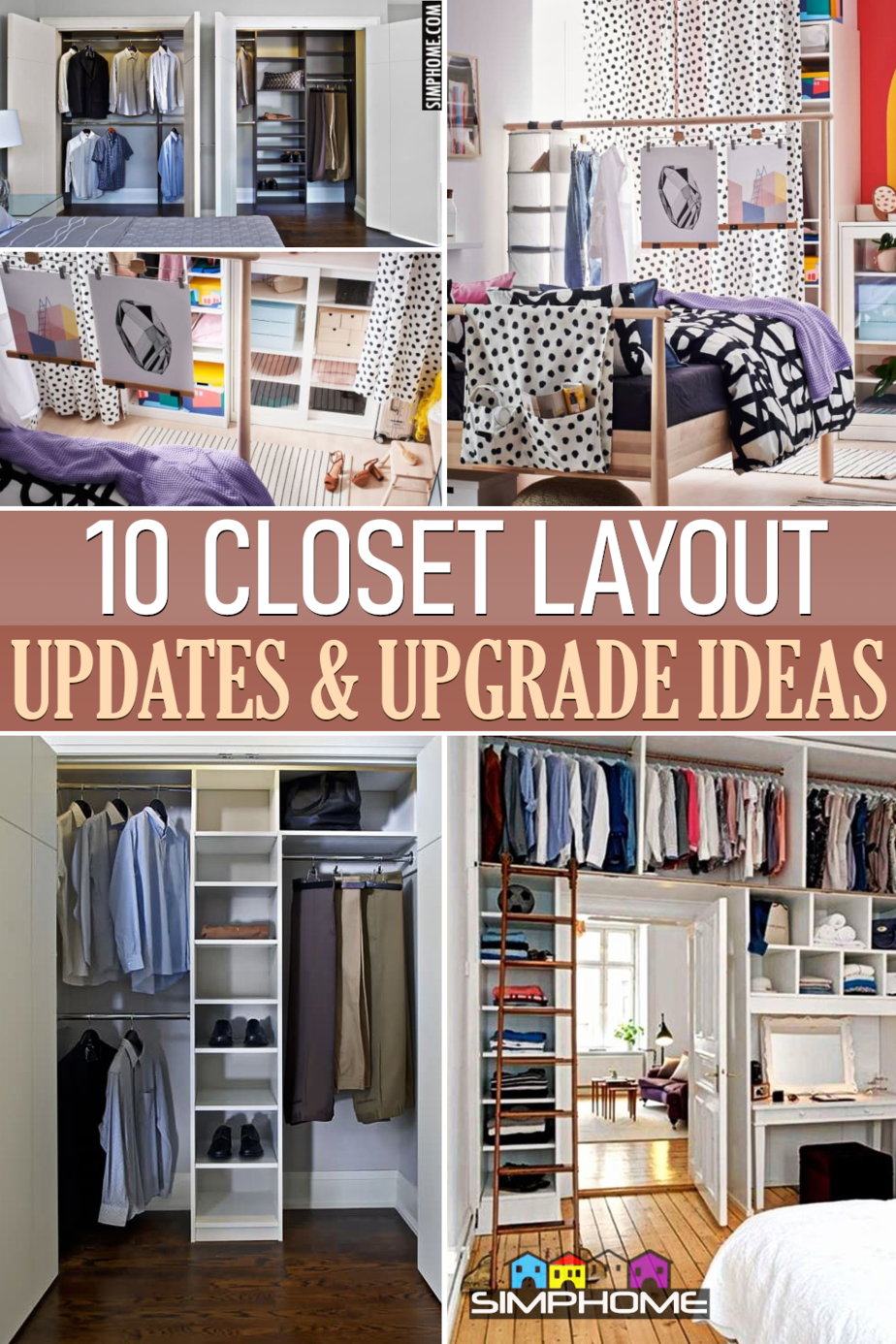
🔊10 Closet Layout Video:
List Entries
10 Bedroom Closet Remodel Ideas
12 Bedroom Organization With No Closet Ideas
12 Bedroom Closet Organizations
10. Container Bed Walk-in Closet
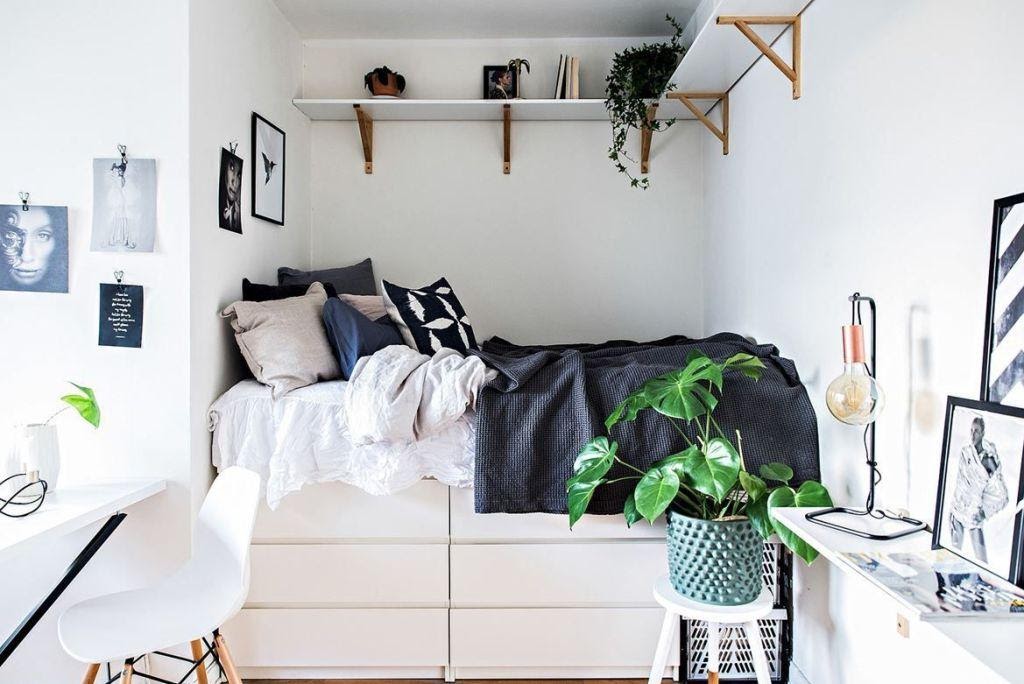 This walk-in closet organizes your items neatly while providing space for having a good night’s sleep. The bed is accessible from each side with well-designed shelves that store your stuff.
This walk-in closet organizes your items neatly while providing space for having a good night’s sleep. The bed is accessible from each side with well-designed shelves that store your stuff.
The bed contains gas pumps that will lift it for direct access by sliding or lifting the mattresses. The essential component of a container bed consists of modular spaces that you can arrange based on different heights of items.
Out of those walk-in closet layouts, the container bed attracts the most due to its appealing design and space’s creative use. Aside from that, all of them are great in their way because they meet the user’s requirements.
After knowing this design layout under the bed, you will have a great idea to create one yourself or perhaps skip the planning to an area furniture manufacturer to make one for your room space.
9. Maximize the Wall
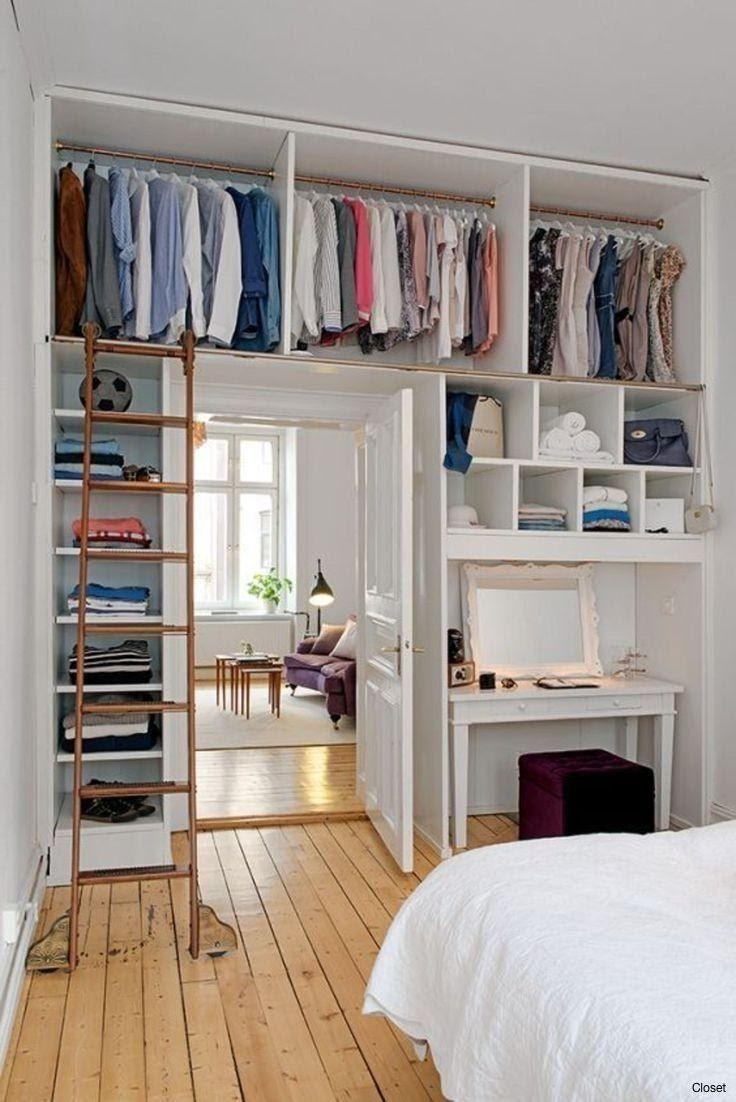 If you have finally decided to use the space underneath your bed to store items like in the previous idea, you can still find many other alternatives. One of the most creative ideas is to create some storage space right above the wall.
If you have finally decided to use the space underneath your bed to store items like in the previous idea, you can still find many other alternatives. One of the most creative ideas is to create some storage space right above the wall.
Some shelves and rods can be a better solution. You can store anything without compromising the valuable floor space. Bear in mind that you can always place shelves above most of your other furniture, closer to the ceiling of your room. It is a brilliant way of using your surroundings to your advantage.
8. Built-in Wall Closet
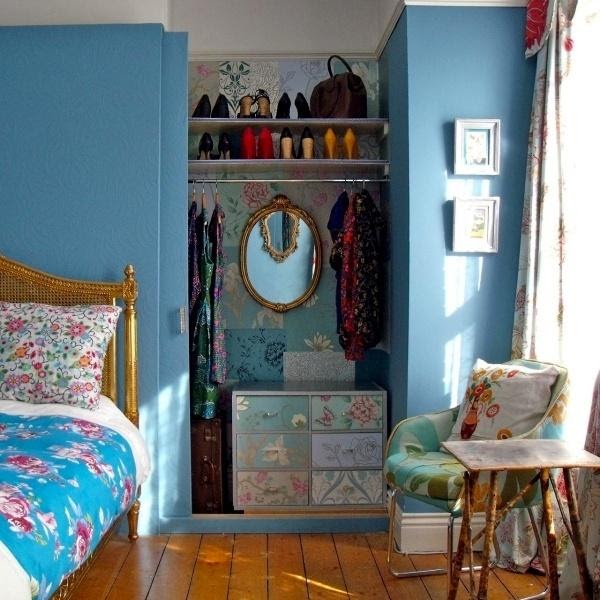 This one is a multifunctional closet design that blends with the wall, also known as built-in storage. It becomes a custom closet that gives dimensions to the wall space. You can create your design or with the help of an interior designer or decorator.
This one is a multifunctional closet design that blends with the wall, also known as built-in storage. It becomes a custom closet that gives dimensions to the wall space. You can create your design or with the help of an interior designer or decorator.
So, if you want to have storage space and make your bedroom area more spacious, try choosing this type of closet. Besides, the layout of this closet doesn’t take much space.
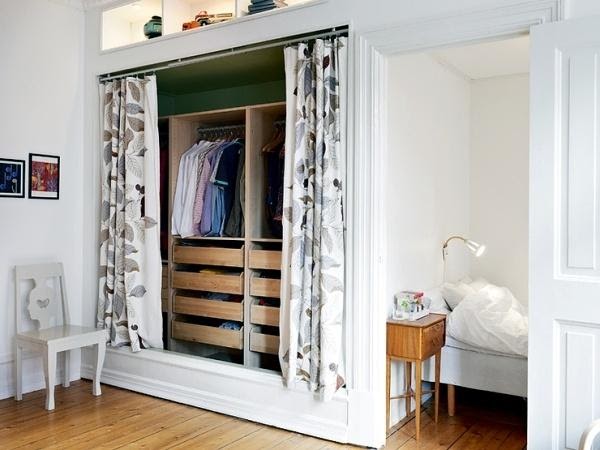 Some people are reluctant to remove their wardrobe doors because they do not want their clothes to be damaged and dusty. If you are one of them, consider curtains as the best alternative.
Some people are reluctant to remove their wardrobe doors because they do not want their clothes to be damaged and dusty. If you are one of them, consider curtains as the best alternative.
Cabinets with open shelves and hangers are bringing fresh nuance and functionality. It is an excellent alternative to a walk-in closet, but how can you build one?
Play the decorative elements in your bedroom by choosing an attractive curtain motif or design. As a result, your room will feel livelier.
It’s best to use a niche in the room where you can attach hanging rails and shelves. With this little trick, you can also conceal your storage with curtains.
Curtains give the room an elegant look while protecting your items, at least to some extent, from dust. The best advantage of this type of storage is, of course, fast access to your fashion items and garments!
6. Double Reach-in Closet
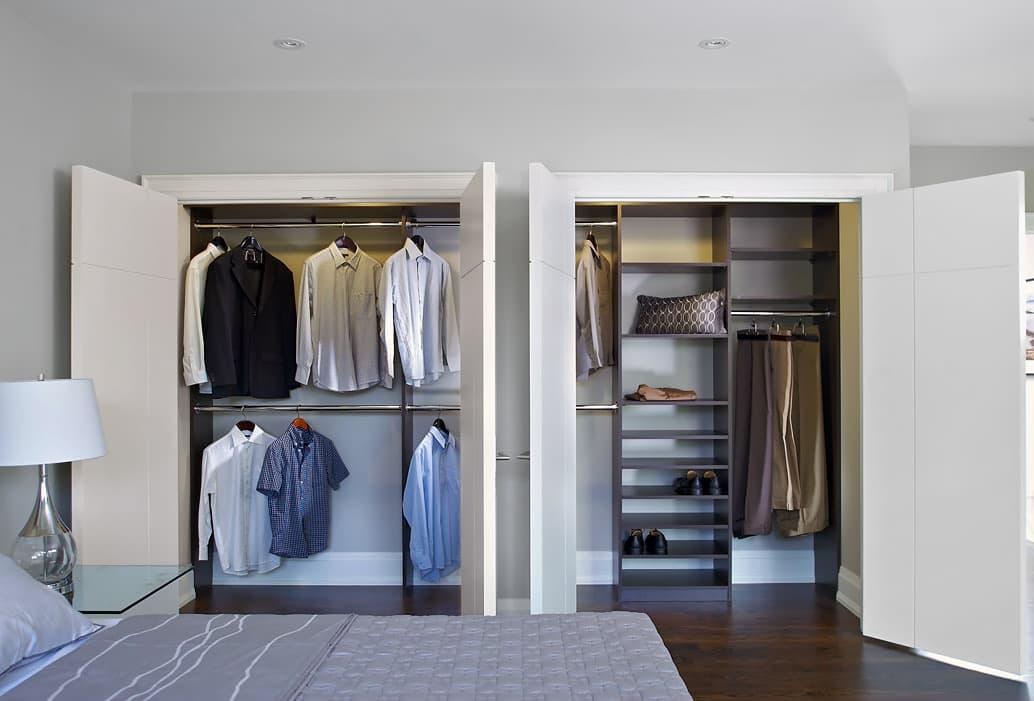
5. Open Closet Idea
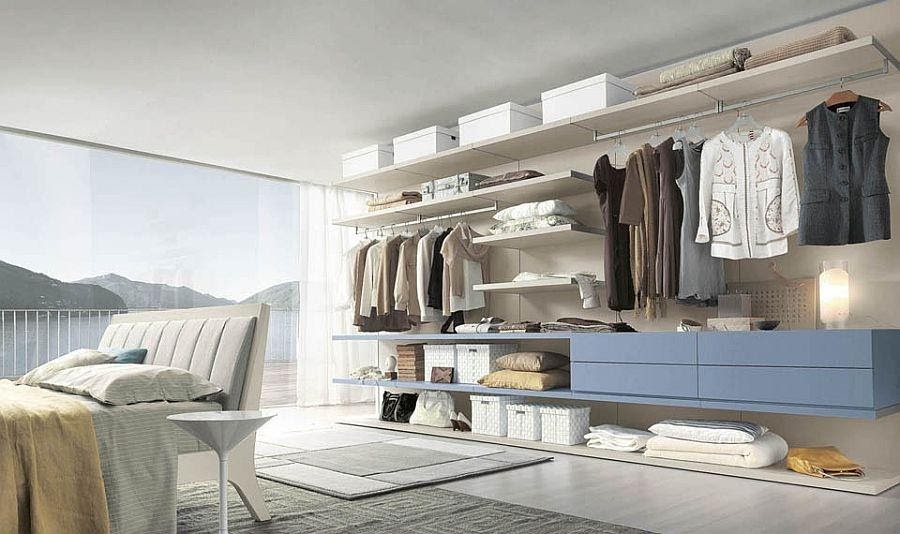 Choosing a wardrobe design that uses open shelves will protect your mind from the stuffy impression that closed furniture mostly presents in a small bedroom. The effortless appearance of the clothes that are left hanging can also make the open shelf concept cabinet design act as an element of room decor.
Choosing a wardrobe design that uses open shelves will protect your mind from the stuffy impression that closed furniture mostly presents in a small bedroom. The effortless appearance of the clothes that are left hanging can also make the open shelf concept cabinet design act as an element of room decor.
Besides, you can easily make this wardrobe design yourself. You only need to buy a shelf, hangers, and boxes.
An open wardrobe is an excellent choice for a seasonal clothing collection but of course, you need to always find a time to keep the space clean or your garment would be the victims.
4. Closet Headboard Idea
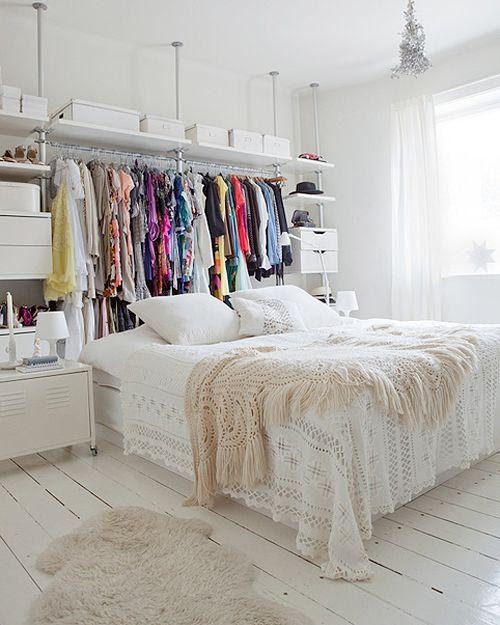 This bedroom features an open closet hanging over the bed. In addition to being space-saving, it also adds pops of color to the room.
This bedroom features an open closet hanging over the bed. In addition to being space-saving, it also adds pops of color to the room.
Re-create the design for yourself by installing closet rods between tall shelving units on either side of the bed.
A shelf above the rod will keep your private collection secure from public attention and provide more storage space.
A closet layout like this allows you to take everything you need more easily too. More importantly, you can grab your clothes quickly because you do not have to make a trip to another part of the room. One thing, train your eyes to keep dust, bugs, and mosquitos away or call the space their new home.
3. Choosing the Space
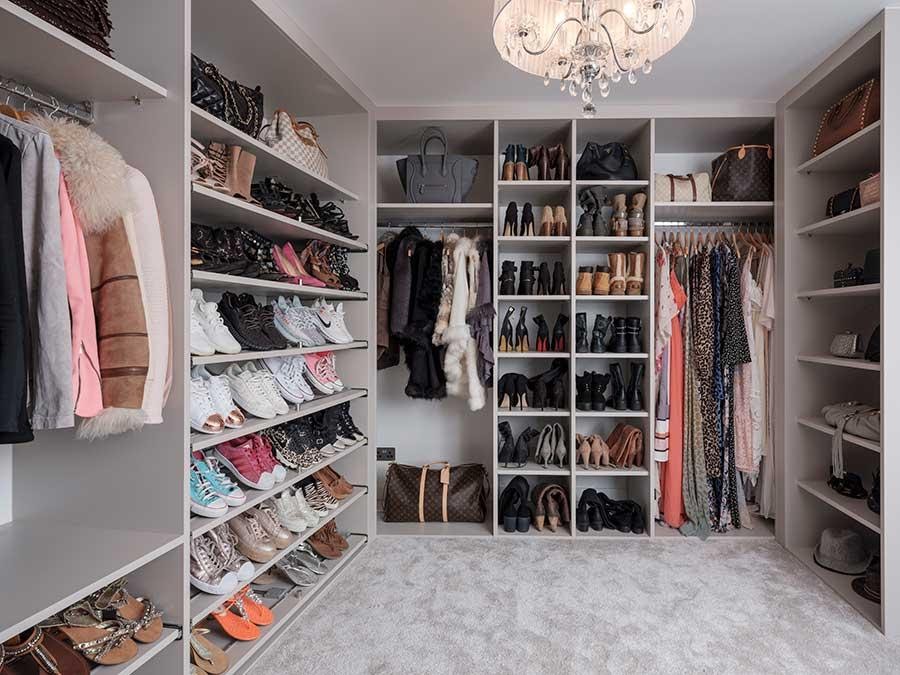 Make an inventory of things that you will store in the walk-in closet. With the list, you can make the planning of the furniture more effectively. For instance, if you would like to keep your shoes in this room, you’d need a special place for your shoes.
Make an inventory of things that you will store in the walk-in closet. With the list, you can make the planning of the furniture more effectively. For instance, if you would like to keep your shoes in this room, you’d need a special place for your shoes.
If you would like to store your gloves, bags, socks, or other accessories, then you’ll fix specific drawers into the closet.
2. Room Divider Closet
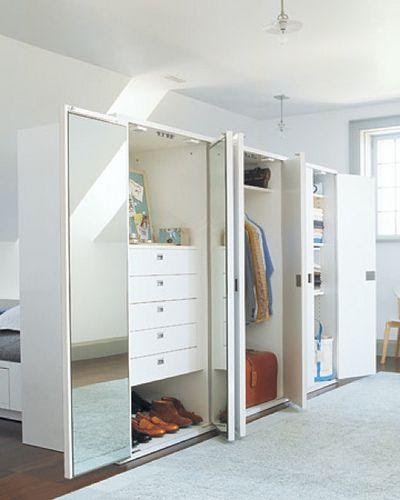 If you have ever lived in an overcrowded apartment, you understand the challenges that come; limited leg space, lack of privacy when guests visit, and limited clothing storage. Without doing any furniture makeover, simply reposition your closet or add more mirrors to it or attach reflective material to it to turn your space a bit more spacious and revealing without costing the future injuries.
If you have ever lived in an overcrowded apartment, you understand the challenges that come; limited leg space, lack of privacy when guests visit, and limited clothing storage. Without doing any furniture makeover, simply reposition your closet or add more mirrors to it or attach reflective material to it to turn your space a bit more spacious and revealing without costing the future injuries.
Lastly, Number 1. Walk-in Closet Idea
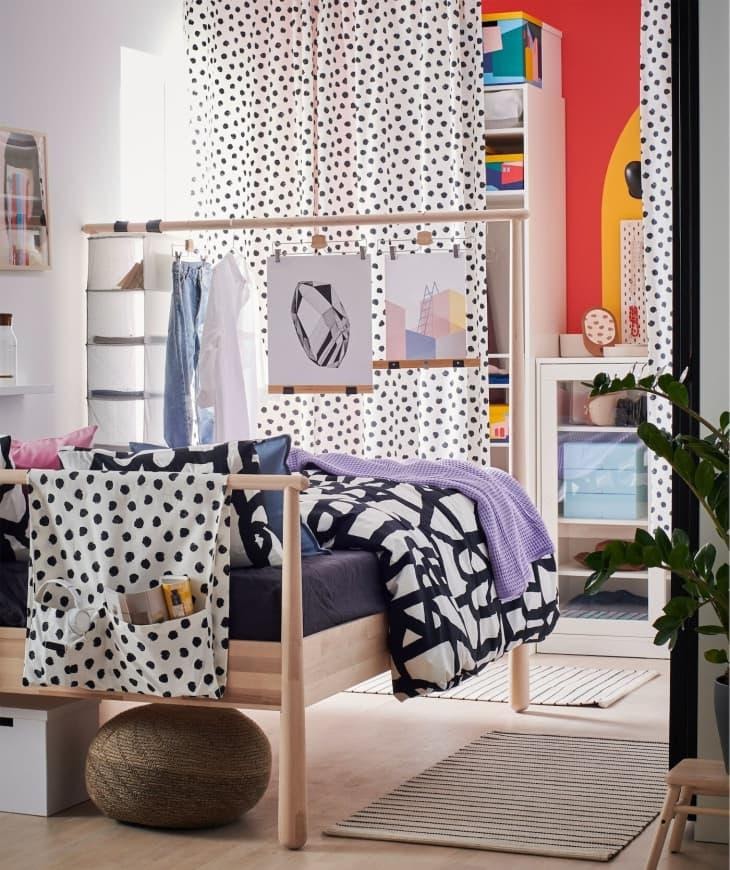 Creating a designated set-up space means everything stays in one place and if you have no closets at all, you know how messy it feels to have nowhere to put your clothes. This layout closet idea pulls the bed off the wall to make a little space behind it. Instead of being a mere addition to your bed, the headboard does double duty as a kind of room divider.
Creating a designated set-up space means everything stays in one place and if you have no closets at all, you know how messy it feels to have nowhere to put your clothes. This layout closet idea pulls the bed off the wall to make a little space behind it. Instead of being a mere addition to your bed, the headboard does double duty as a kind of room divider.
It doesn’t appear as a standard walk-in closet, but it blocks out the space that you can use for one particular thing. Sometimes creating separate areas for mundane, daily tasks, like getting yourself ready, can make life a lot simpler in the long run.
We know that closet layouts might be easy for many people, but some aren’t so hopefully, one or some of these 10 closet layout ideas will inspire you or solve some of your organization troubles.
Reference:
10. Pinterest.com
9.Pinterest.com
8. Ofdesign.net
7.Ofdesign.net
6. Organizedinteriors.com
5.Decoist.com
4.Housebeautiful.com
3.Propertypriceadvice.co.uk
2.Pinterest.com
1.Apartmenttherapy.com